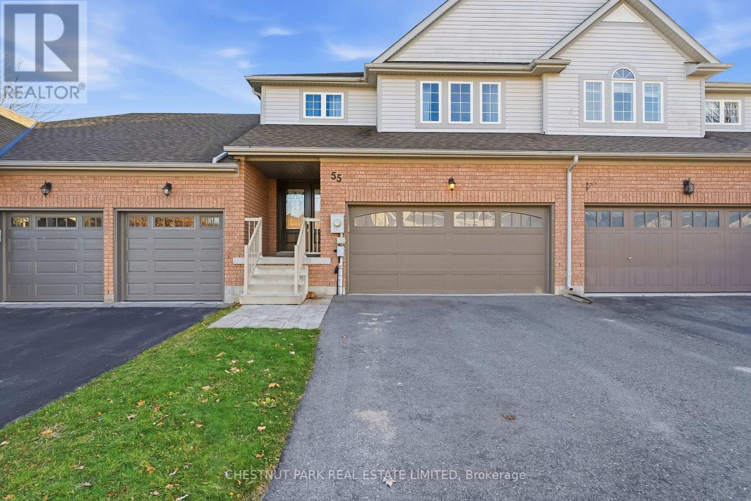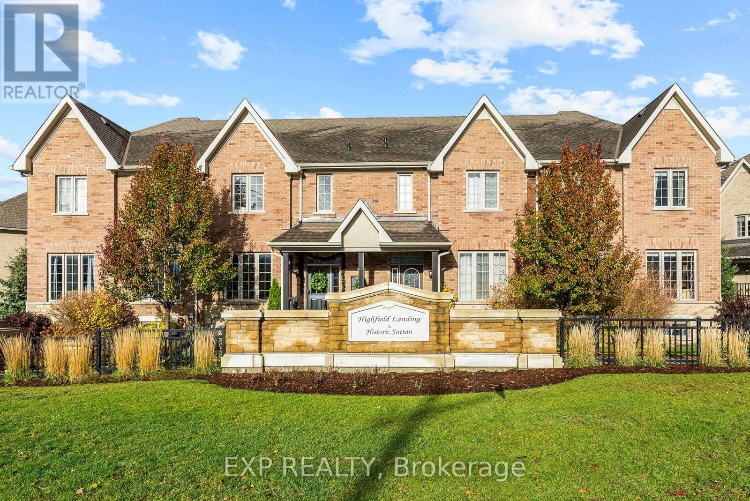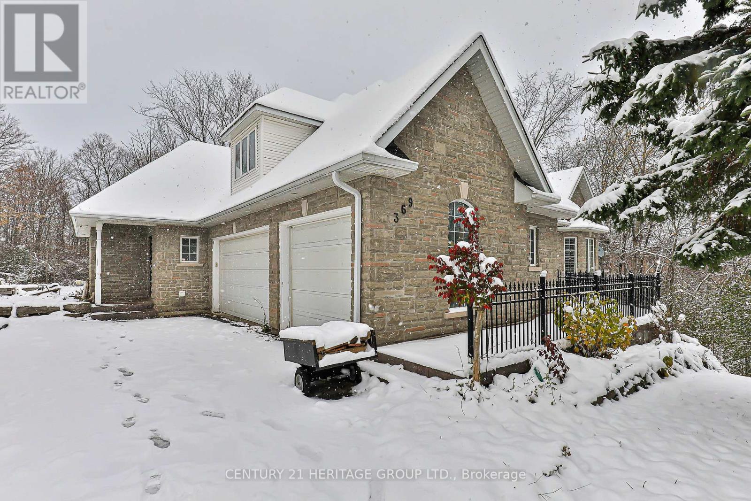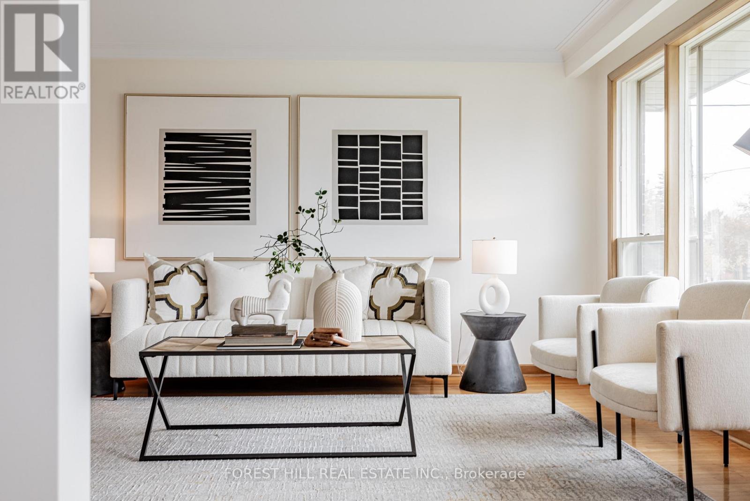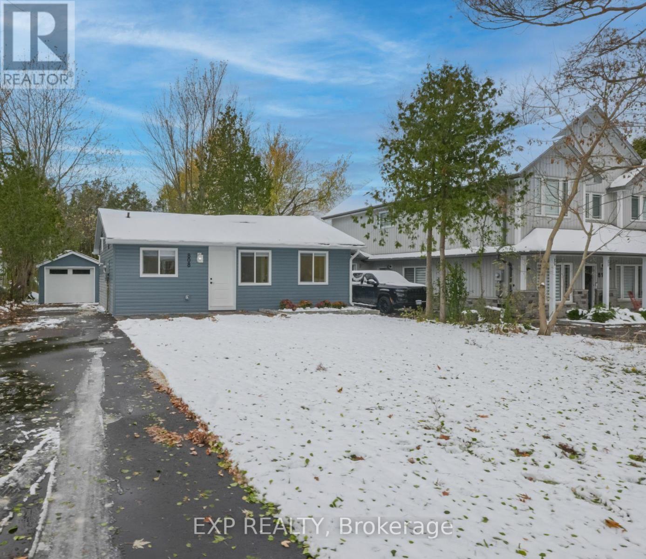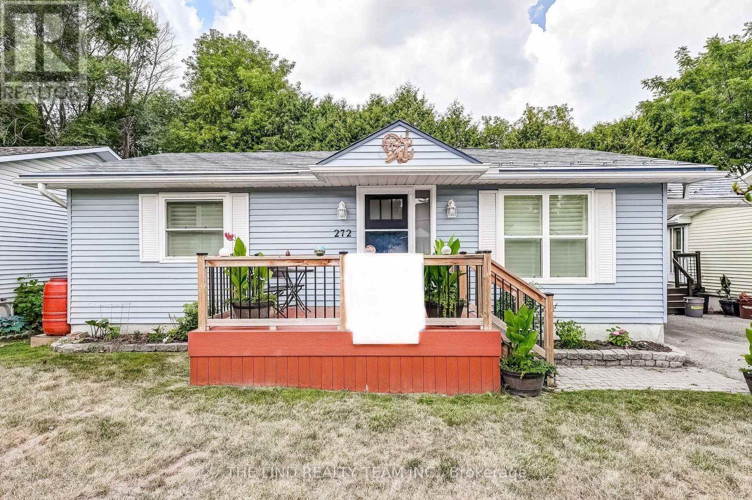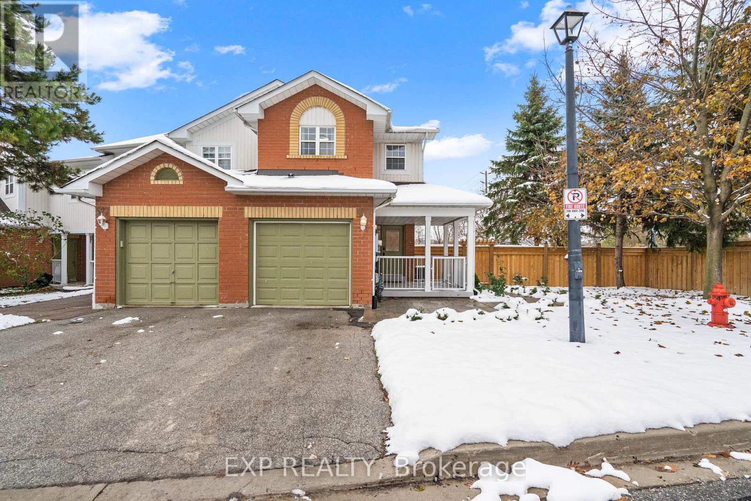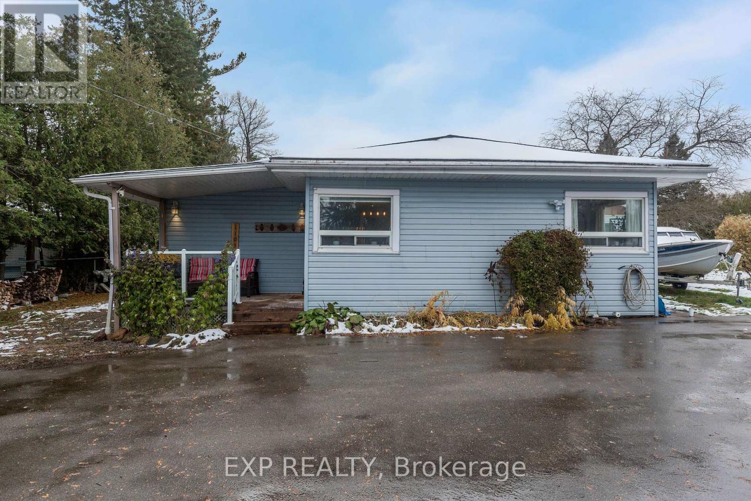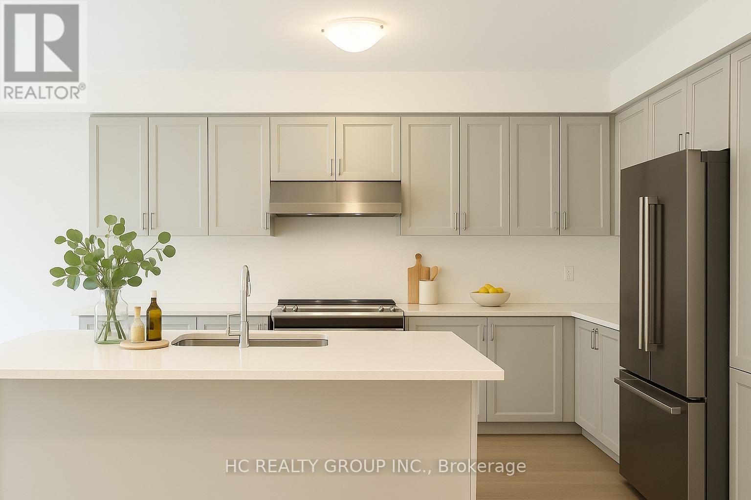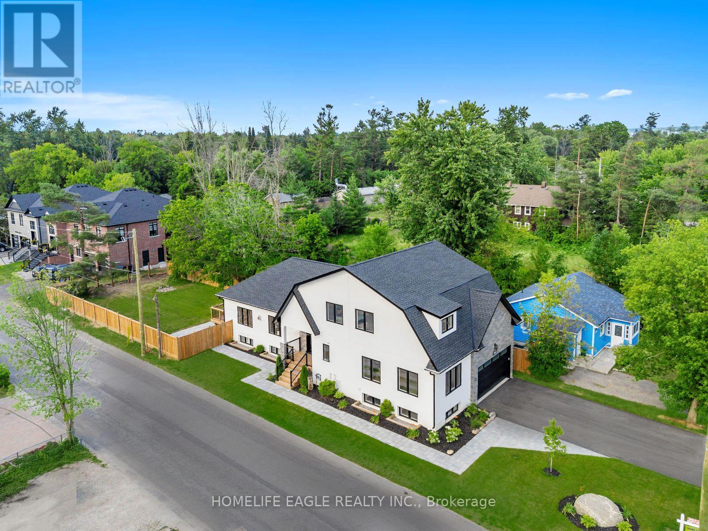55 Apple Tree Crescent
Uxbridge, Ontario
Bright 3-Bed, 3-Bath Freehold Townhome with Nearly 2,000 Sq. Ft. + Finished Basement - Offering nearly 2,000 square feet of living space above grade-plus a finished basement-this thoughtfully designed home stands out with its impressive second-level family room. This 250 sq. ft. bonus space expands the home's footprint and provides incredible versatility as a media room, playroom, office, or additional lounge area. The main floor features an open-concept layout with a generous living room and an updated kitchen equipped with stainless steel appliances, a centre island with breakfast bar, and a walkout to the fully fenced backyard. The south-facing patio with a direct BBQ gas line makes outdoor dining effortless. Upstairs, the primary bedroom offers his-and-hers double closets, while second-floor laundry adds everyday convenience. Laminate flooring runs throughout the home, and interior access to the double-car garage enhances functionality. Additional upgrades include a new AC (2022) and a replaced walkway (2020). With its finished basement, ample storage, and walking-distance proximity to Maple Bridge Trail, this property combines comfort, value, and modern living in a desirable community. (id:60365)
7 Vita Stephanie Court
Georgina, Ontario
Finally, an affordable townhome that checks all the boxes! This beautifully upgraded end-unit townhouse perfectly blends comfort, style, and space. Featuring 4+1 bedrooms, 4 bathrooms, and 1,963 sq. ft. of living space plus an additional 1,029 sq. ft. in the bright finished basement, this home is designed for modern family living. You'll love the soaring ceilings and tall windows that fill the home with natural light. The layout is incredible, offering distinct spaces that suit everyone's individual needs. Enjoy hardwood floors throughout the main level, upper hallway, and stairs, along with smooth ceilings and upgraded lighting. The kitchen features a coffee bar, granite countertops, and plenty of extra cabinetry for storage. The great room centers around a cozy gas fireplace, perfect for relaxing evenings at home. A main floor laundry with garage access adds everyday convenience-especially during the winter months. Step outside to your oversized lot with a private interlock patio surrounded by lush perennial gardens-ideal for entertaining or enjoying a quiet morning coffee. The covered front porch is a perfect spot to unwind and watch a summer rainstorm roll through. Upstairs, the primary suite offers a walk-in closet and a luxurious ensuite with a soaker tub and walk-in shower. The finished basement adds even more living space with high ceilings, a fifth bedroom, 3-piece bathroom, and ample storage, including a cold cellar and extra rooms under the stairs and at the back. With a double driveway, five bedrooms, and four bathrooms, there's room for everyone. Located close to shopping, schools, and Highway 48, this home sits in the welcoming Sutton community, known for its natural beauty and local treasures like Jackson's Point Harbour, Briars Golf Club, and Sibbald Point Provincial Park. (id:60365)
369 Coventry Hill Trail
Newmarket, Ontario
Experience refined living in this custom-built stone estate, perfectly situated on a prestigious corner lot overlooking the tranquil forest. With over 6,000 square feet of finely crafted living space, including a fully finished lower level, this home blends timeless architectural elegance with sophistication and thoughtful design throughout. All bedrooms have walk-in closet and ensuite bathroom. With sweeping views of the lush greenbelt, the home captures a serene, park-like ambiance while still being close to all the conveniences of modern living in Newmarket. Tucked away, there is a private hot tub cabin with AMP service. You will also find a 2-piece bathroom located off of the deck outside. Transform possibilities into your dream design with outstanding value being offered at a competitive price. Close to Schools, Highway and Major Shopping Areas. Roof (2020), Sump Pump (2025) (id:60365)
105 Crestwood Road
Vaughan, Ontario
***WOW***73 Ft x 264.03 Ft, Regular Lot------------POTENTIAL SEVERANCE LOT****ONE OF A KIND LAND in area & ONE OF A KIND OPPORTUNITY****LAND SEVERANCE OPPORTUNITY****into total THREE(3) LOTS(105 Crestwood Road & 2 Lots of Royal Palm Drive---Official Municipal Addresses Available)----73 Ft x 264.03 Ft --- POTENTIAL SEVERANCE OPPPORTUNITY LAND(The Buyer Is To Verify a Potential Severance opportunity at his sole efforts with the city planner)-----Municipal addresses(105 Crestwood Rd + 2 Royal Palm Dr---Municipal Addresses Available)-----This elegant & mint condition, raised bungalow was built for its owner, and was loved for many years and this home offers spacious, and super abundant sunny bright all rooms--total approximately 3000 sq. ft living area including a lower level with a w/up basement(approximately 1500 sq.ft for main floor)------Conveniently located to all amenities to TTC,parks,shoppings and yonge st, dinings.------------------Move-in ready condition home with potential severance lots opportunity!!! (id:60365)
126 Summitcrest Drive
Richmond Hill, Ontario
126 Summitcrest Drive presents a rare opportunity to own a fully renovated, detached home in one of Richmond Hill's sought-after neighborhoods. This residence has been meticulously updated with a modern open-concept layout-a feature that is rare in this area-creating a bright, flowing main floor ideal for contemporary living and entertaining. The living space is anchored by an elegant, updated wood-burning fireplace, offering warmth and character to complement the sleek design. The kitchen has been thoughtfully redesigned with premium cabinetry, a large central island, and stainless-steel appliances, seamlessly connecting to the dining and living areas. Expansive sightlines, abundant natural light, and refined finishes throughout the main level enhance both comfort and functionality. The upper level comprises four bedrooms and two fully renovated washrooms, including a luxurious primary bedroom with a private ensuite. The basement features a separate entrance, kitchen, living area, bedroom, and washroom. This versatile space is ideal for extended family, multi-generational living, or potential rental income where permitted, adding both convenience and flexibility. Additional highlights include a private driveway, attached garage, and fenced backyard, offering practicality and privacy. Situated close to highly rated schools, parks, shopping, transit, and major roadways, this home balances a tranquil residential setting with easy access to modern amenities. With its rare open-concept design, extensive renovations, updated wood-burning fireplace, and adaptable basement, 126 Summitcrest Drive offers a refined and modern lifestyle in Richmond Hill, appealing to buyers seeking both elegance and functionality. Open house Nov 29th and 30th from 1:15pm to 4:15pm (id:60365)
808 Montsell Avenue
Georgina, Ontario
First-Time Home Buyers & Investors welcome to 808 Montsell Ave, located in the heart of Georgina in the sought-after Willow Beach community! Embrace lakeside living with private resident beach access & enjoy a massive 50 x 242 ft premium lot. This beautifully renovated cozy bungalow has been updated top to bottom with modern, high-quality finishes inside & out. As you walk up the freshly paved driveway & new stone interlocking, notice the brand-new exterior vinyl siding. Step into the bright, open-concept interior filled with natural light from all new windows, enhanced by LED pot lights & elegant new vinyl flooring throughout. The home features new drywall, doors, custom trim, smooth finishes, & has been professionally painted. To your left is the stunning new kitchen, complete with modern cabinetry, sleek hardware, stylish backsplash, and new stainless steel appliances, all overlooking the front yard through the window over the double sink. To your right, enter the large primary bedroom, featuring a wide French-door closet. The beautifully redesigned bathroom offers timeless finishes & a glass walk-in shower. The second bedroom is spacious with a generous closet-perfect as a guest room, nursery, or home office. This turn-key home also boasts fully updated plumbing, a brand-new electrical system, high-efficiency heating, and extensive spray-foam insulation in the roof, walls, & crawl space, along with an owned tankless water heater. Step outside to your huge lush backyard with newly laid sod-perfect for BBQs, gatherings, and relaxation. Upgrades to the detached garage includes being painted, newly installed garage door, side door, & window. Exterior upgrades include new fascia, soffits, interlocking, & more. All of this just steps from Lake Simcoe & close to amenities like golf courses, community centres, The ROC, hiking trails, shopping, restaurants, schools, plus only 15 minutes to Hwy 404 for easy commuting. Your New beginning starts right here, right now! (id:60365)
272 Jeff Smith Court
Newmarket, Ontario
Land Lease! Age 55+ Retirement Community! Rare Gem in Leisure Valley Newmarket Retirement Community! Located on a peaceful cul-de-sac in sought-after area designed specifically for residents 55+. This beautifully upgraded 2 br bungalow offers comfort, practicality and minimal maintenance! Situated on leased land, this home is ideal for those seeking a lower overhead cost, with a quieter, low maintenance lifestyle just minutes from Southlake Hospital, Riverwalk Commons, Main Street, and all major amenities! 7 mins to highway 404! Step inside to find hardwood flooring throughout, senior friendly bathroom updated with oversized walk-in shower with seat, hand shower and safety grab bars. The huge custom centre island gourmet kitchen features oak cabinetry, breakfast bar and flows effortlessly through garden doors to a spacious dining room walkout to oversized composite deck and privacy overlooking mature trees. This property is ideal for smartsizers, downsizers and retirees looking for comfort, efficiency and a peace of mind in a well-cared for home and community. Pets welcome! Subject to landlord agreement. **Lease land at $910 per month. Maintenance fee of $250.00 per month and Taxes billed monthly at $130.00. (Total Monthly cost of $1290.00 plus utilities). Fees include: Snow removal, grass cutting and exterior maintenance as per the Lease agreement (id:60365)
529 Winkworth Court
Newmarket, Ontario
Beautifully Updated End-Unit Townhome Backing Onto Conservation! This exceptional end-unit townhome sits on a premium lot at the end of a quiet court, offering expansive ravine and conservation views. Completely updated from top to bottom, the home features stunning wide-plank white oak engineered hardwood floors, a bright open-concept main level, and a chef-inspired kitchen with a gorgeous waterfall quartz island. The living/dining area opens directly onto a private deck overlooking the ravine-perfect for relaxing or entertaining, complete with a natural gas BBQ hookup. Upstairs, you'll find 3 spacious bedrooms including a primary suite with vaulted ceilings, a walk-in closet, and a beautifully updated 4-piece ensuite with modern designer fixtures. The walkout lower level extends the living space with a bright bedroom, full bath, indoor, outdoor workout room, office area, laundry, incredible storage space and direct access to the backyard-ideal for guests, in-laws, or a private retreat. With 3+1 bedrooms and 3.5 stylishly renovated bathrooms, this home offers exceptional space, modern luxury, and unmatched privacy. Conveniently located within walking distance to Newmarket High School (French Immersion), Pickering College, and Bogart Public School, as well as transit, recreation facilities, and just 5 minutes to Hwy 404. Furnace replaced in 2020, AC, Instant Hot water, all appliances just 2 yrs new! Everything done. A rare opportunity for an end-unit townhome with extensive ravine views in one of Newmarket's most desirable pockets-truly move-in ready! (id:60365)
13 Armillo Place
Markham, Ontario
Three-Storey End-Unit Townhome By Treasure Hill In Wismer Community, Featuring A Striking Brick And Stone Facade, Along With A Built-In Garage Offering Direct Interior Access, With Its West-Facing Orientation Including 10 Feet On Main Floor And 9 Feet Throughout, Dramatic Double-Height Foyer. The Bright And Inviting Main Level Boasts A Seamless Open-Concept Layout Enhanced By Hardwood Flooring, The Spacious Living And Dining Areas Offer Unobstructed Views, While The Cozy Family Room Overlooks Serene Pine Trees An Additional Side Window Illuminates The Breakfast Area. This Home Offers Over $150K In Premium Upgrades Include Walnut And Iron Staircases And Railings, Laminate Flooring Throughout, Premium Bathroom Hardware, And A Beautifully Designed Outdoor Space. The Composite Deck And Landscaped Backyard Feature A Paved Walkway, Electrical Outlets, A Charming Gazebo, And Full Fencing-Creating A Perfect Setting For Relaxation, Children's Play, Or Hosting Guests. The Upgraded Chef's Kitchen Waterfall Island, Custom Cabinetry, Quartz Countertops, A Stylish Range Hood, Striking Backsplash. Upstairs, Three Spacious Bedrooms. The Primary Suite Five-Piece Ensuite, Walk-In Closet, And Tranquil Views Of Tall, Mature Pine Trees Provide Retreat-Like Environment. Highly Convenient Intersection Of 16th Ave And McCowan Rd, Just Minutes Markville Mall, Multiple GO Transit Stations, Supermarkets, Restaurants, Community Centers, Parks, Offers Quick Access To YRT Public Transit. A Major Highlight Bur Oak Secondary School Bill Hogarth Secondary School (French Immersion)Are Known For Academic Excellence, Strong Programs. This Move-In-Ready Home Perfectly Blends Luxury, Comfort, Convenience, And Functionality. It Comes Complete With All Existing Light Fixtures, Window Coverings, Modern Ventilation, And Central Air Conditioning-Ensuring A Hassle-Free Transition For The Next Proud Homeowner. Offering An Exceptional Lifestyle Opportunity In One Of Markham's Most Popular Communities. (id:60365)
1104 Ferrier Ave Avenue
Innisfil, Ontario
Welcome to 1104 Ferrier Ave, a charming single-family home tucked into the quiet, lakeside community of Lefroy. This inviting property blends comfort, functionality, and thoughtful updates-creating a space that feels truly ready to enjoy. From the covered porch with glass railings, you step inside to a spacious kitchen featuring an oversized island with brand-new counter, updated stainless steel appliances, including a gas range, a convenient breakfast bar, and fresh island lighting. Whether you're prepping meals or hosting friends, this is a kitchen designed for connection. Just off the kitchen, the large dining room easily accommodates family gatherings and holiday dinners with room to spare. The cozy family room offers the perfect place to unwind, complete with a wood-burning fireplace that brings warmth and charm through the cooler seasons. With two comfortable bedrooms, the primary is generously sized and easily fits a king-size bed-an added bonus for those who appreciate extra breathing room. And large double closet with an organizer to fit all your needs. Additionally there is access to insulated attic space with pull door stairs for easy storage. Outside, the property shines with beautiful perennial gardens, granite pathways, and fencing on three sides, creating a private, peaceful outdoor retreat. The driveway was repaved and offers space for all your toys-ideal for trailers, boats, or multiple vehicles. For storage and hobbyists, there's plenty to love: a large storage shed with additional exterior storage plus a shop/garage conversion that has been freshly re-insulated and features a new pony panel-perfect for projects, tools, or seasonal gear. New air conditioner (2023) and on-demand water heater (2022) adds even more value and comfort. Located in a quiet pocket of Innisfil, you're moments from Lake Simcoe, local parks, marinas, and all the amenities you need. A welcoming home with room to grow, space to create, and a property that melts the stress away. (id:60365)
35 Jane Newlove Drive
Markham, Ontario
Perfect For Growing Families! This Brand-New Aspen Ridge Townhouse Offers 2,891 Sq. Ft. Of Bright, Open Living Space With 5 Spacious Bedrooms And A Huge Balcony W/ BBQ Gas Line For Outdoor Fun. 9 Feet Ceiling Throughout. Enjoy A Double Garage Plus 2 Extra Large Parking Spots. Plenty Of Room For Everyone. Built With Quality Craftsmanship And Thoughtful Design, It's Conveniently Located Near Schools, Parks, Shopping, And Transit. A Welcoming Home Where Your Family Can Settle In And Thrive! (id:60365)
1242 Killarney Beach Road
Innisfil, Ontario
The Perfect 4+2 Bedroom & 6 Bathroom Brand New Custom Built Bungaloft On A Premium 200Ft Deep Corner Lot With A Legal Walk-Out Basement Apartment Duplex! *Enjoy 4600 Square Feet Of Luxury Living Steps From Lake Simcoe! *Family Friendly Lefroy Community Of Innisfil *Beautiful Curb Appeal W/ Natural Stone & Stucco Exterior *Soaring 18 Ft Front Foyer With Double Door Entry And Look To Above Loft *Large Expansive Windows - Sun Filled *10 Ft Ceilings W/ Pot Lights *True Chef's Kitchen W/ Oversized Quartz Waterfall Centre Island & Barstool Seating *Soft Close Cabinets + Quartz Countertops & Backsplash *High-end Red Oak Hardwood Floors *Elegant Porcelain Fireplace *Breakfast Area W/O to Large Rear Sun Deck *Hardwood Steps W/ Floating Glass Railing *2nd Fl Laundry *Massive Primary Bedroom With 6 Pc Spa Like Ensuite & Walk-In Closet *Each Bedroom Direct Access To Washroom *All Washrooms Featuring Extended Marble Finishes *Finished LEGAL Walk-Up Basement Apartment Featuring 2 Spacious Bedrooms, Pot Lights, Quartz Kitchen, Separate Utilities and Large Egress Windows! *Side Entrance W/ Access To Bsmt Office Separate From Legal Suite *Oversized Garage Door + 13 Ft Ceilings For Car-Lift Or Mezzanine *Long Paved Driveway *Fully Interlocked & Landscaped Walkways + Fully Fenced Backyard - Tons of Privacy *Pool Sized Corner Lot W/ Mature Tree Offering Endless Entertaining Potential *Close to Lake Simcoe, Killarney Beach, Shopping, Amenities, & Schools * Partial VTB Available **Must See! Don't Miss! (id:60365)

