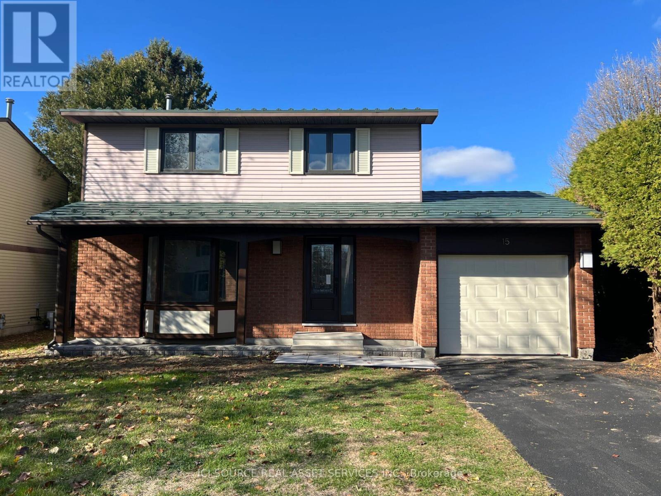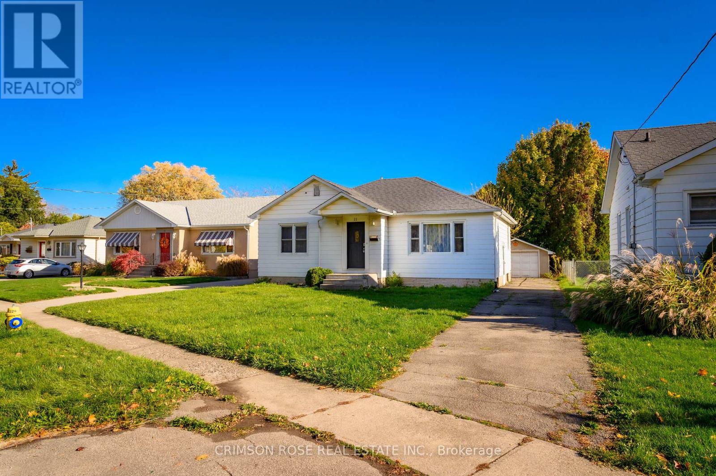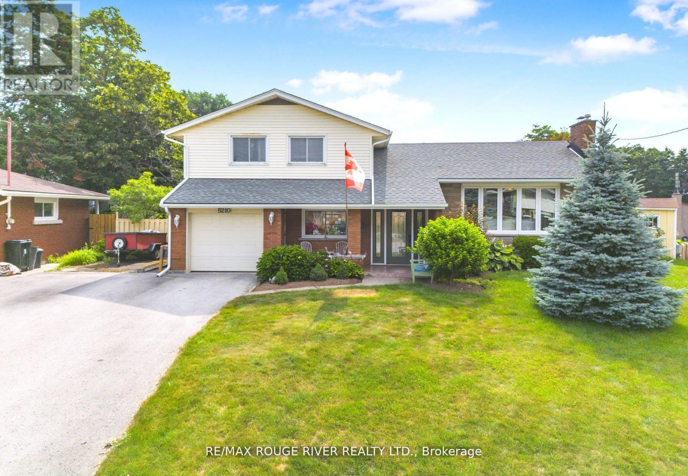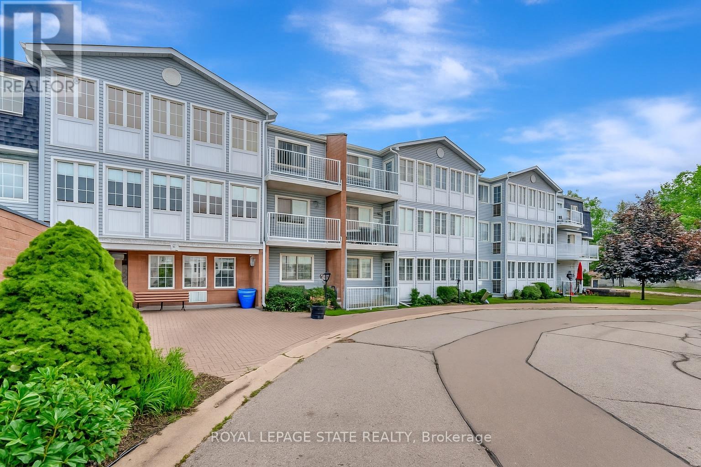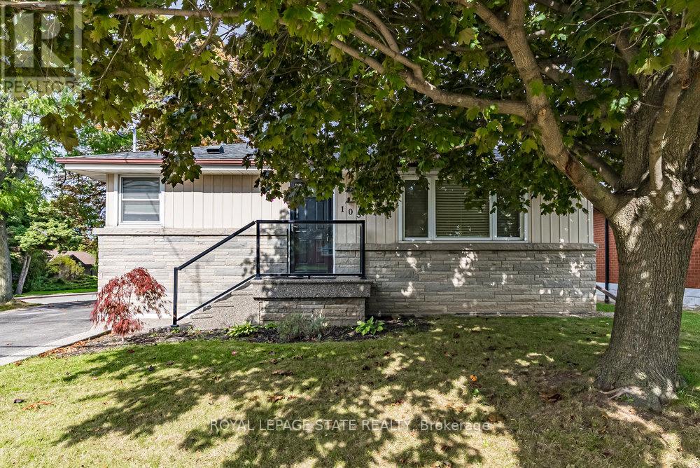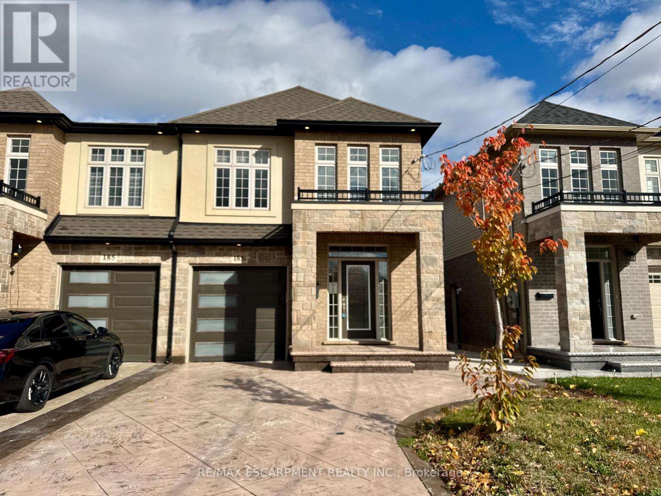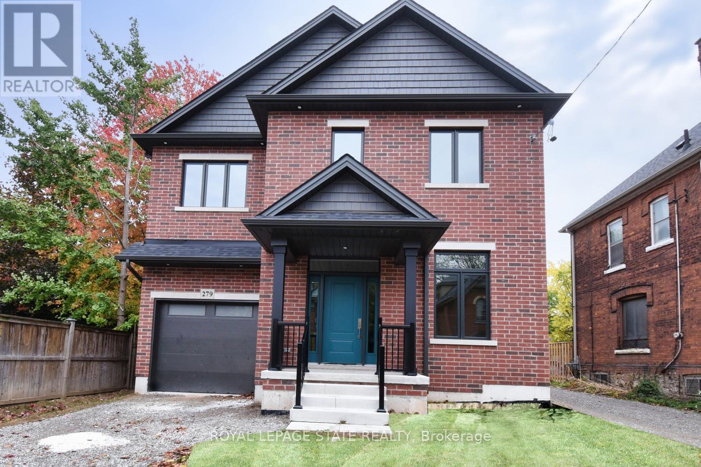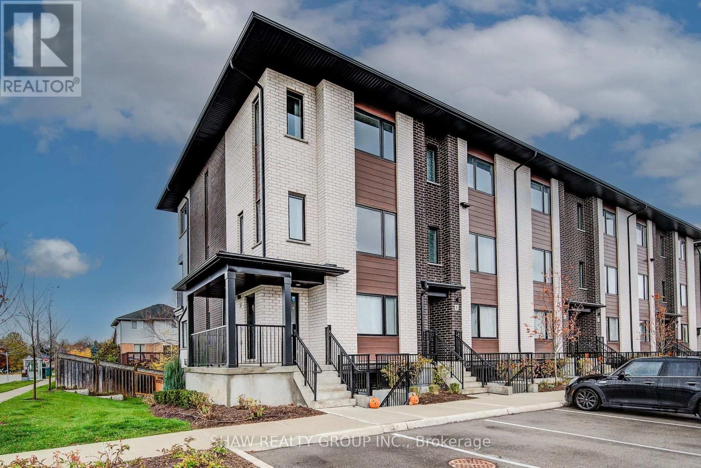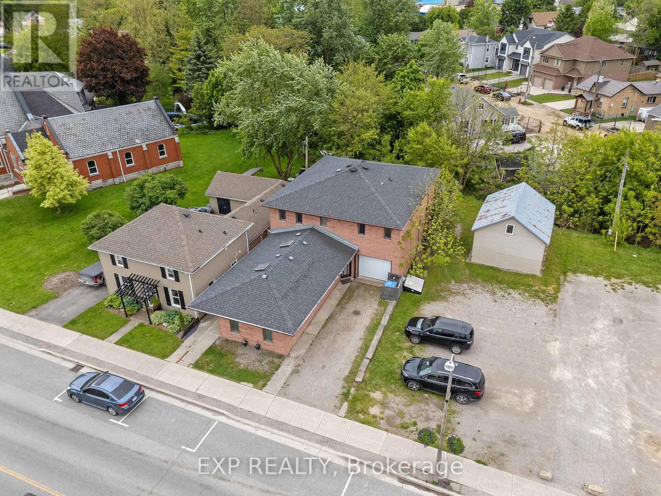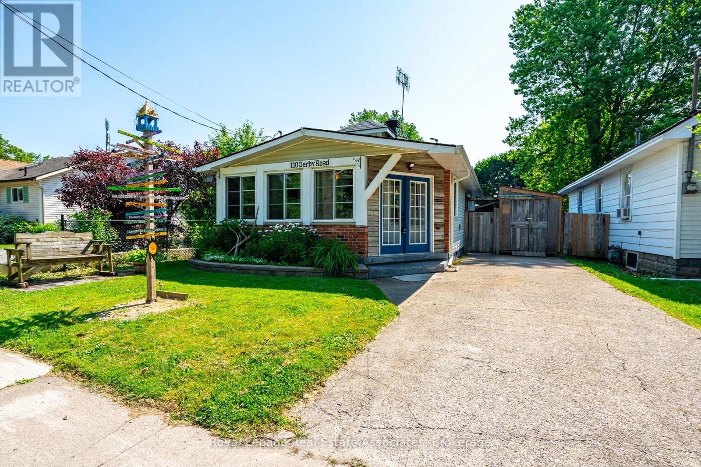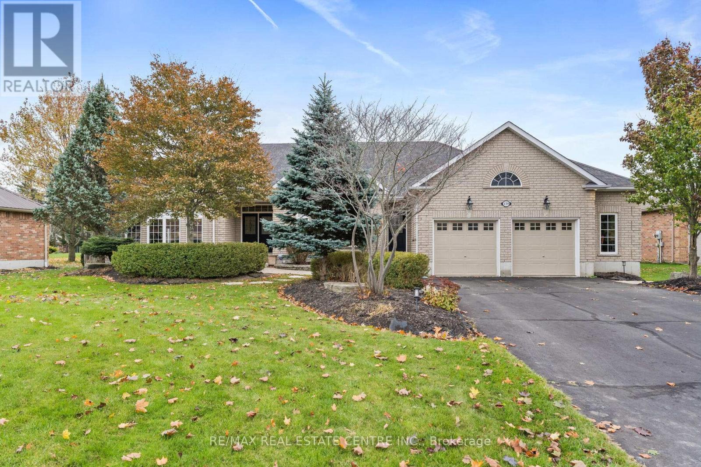15 Scharf Lane
Ottawa, Ontario
Welcome to your dream home! This beautifully renovated detached 3-bedroom, 3-bathroom house offers the perfect blend of modern style, comfort, and community living. Every inch of this home has been completely updated, featuring brand new flooring, bathrooms, kitchen, appliances, basement, deck, doors, all crafted with care and attention to detail. Enjoy cooking in the modern kitchen, complete with premium stainless-steel appliances. The spacious living areas are bright and inviting, perfect for both family time and hosting guests. Each bathroom boasts contemporary fixtures and elegant tilework. The fully finished basement adds valuable living space, ideal for a family room, home gym, or an office. Step outside to a brand-new deck overlooking your private backyard, perfect for summer barbecues or peaceful evenings outdoors. This home also features a durable metal roof built to last a lifetime, and a driveway that comfortably fits two cars. Nestled in a safe and welcoming community, this home is just minutes away from parks, schools, restaurants, and grocery stores. Everything you need is close at hand, from daily essentials to weekend outings. Whether it's a walk in the park, a short stroll to grab a coffee, or a quick drive to nearby shopping, you'll love the convenience of this location. This move-in-ready home truly offers modern living, timeless quality, and unbeatable location; perfect for anyone looking to settle into a welcoming community. Open House Sun 2-4! *For Additional Property Details Click The Brochure Icon Below* (id:60365)
105 Rothsay Avenue
Hamilton, Ontario
Welcome to 105 Rothsay, a beautifully renovated 1-3/4 storey home in one of Hamilton's most family-friendly neighbourhoods! This stunning 3 bed, 3 full bath residence offers a perfect blend of modern comfort and timeless charm. Step inside to find a bright, open concept layout featuring a brand new kitchen with stylish finishes, all new flooring, and thoroughly updated electrical throughout. Enjoy peace of mind with a new furnace, central AC and hot water tank. Everything has been done so you can simply move in and enjoy. The spacious bedrooms and fully finished bathrooms make this home ideal for families of all sizes. Located in the heart of Gage Park, great schools, public transit and shopping. A perfect home for a growing family or first-time homebuyers looking for quality and convenience on a beautiful street where homes rarely become available. Please note this home includes a shared driveway and has ample street parking. (id:60365)
11 Bonavem Drive
St. Catharines, Ontario
***Charming bungalow nestled on a peaceful, family-friendly street, this well-maintained bungalow offers comfort, privacy, and convenience. *** The home is cozy and bright, featuring a practical layout ideal for comfortable living. It offers 3+2 bedrooms and 2 bathrooms, with new flooring and painting, it's moving-in ready. The main floor boasts traditional floor plan including a bright & cheerful separate living rm & eat-in kitchen w/stainless steel appliances & ample storage, 3 bright bdrms & 4 pc Bath. The three bdrms all with big window and have enough natural sunlight. Step to the backyard deck. The basement provides extra living space with 2 bdrms , laundry room, and 3-piece bath. The basement has extra entrance to walk up the outside. The basement may provide extra rental income. *** Sitting on a large lot( 54.5 x 185.51 Feet), enjoy a private backyard oasis, extra two storage sheds, a big deck for party , and a detached garage. It also provides ample outdoor space for future gardening, entertaining, or future expansion(garden house). It has a long driveway and 5 parking spaces. ***Excellent location - close to schools (Lincoln Centennial Ps 200m; Laura Secondary School 800m, etc), parks, shopping (Costco, Home Depot 5 mins; Grantham plaza 3 mins etc.), Martindale Pond and Lake Ontario (8 Mins) and major highways( 5mins) - making it a perfect choice for both families and investors. Don't miss this gem! (id:60365)
5210 Timothy Crescent
Niagara Falls, Ontario
Gorgeous Sidesplit with Vaulted Ceilings in Family Friendly Quiet Neighbourhood, Located on Quiet cud de sac, Large Lot 45 x 150 ft, Newer Flooring & Baseboards Throughout, Updated Eat-In Kitchen with Granite Countertop, Main Floor Family Room with Fireplace, Main Floor Laundry with 3pc Washroom , 3 Spacious Bedrooms, Finished basement with Work Room, Large 2 Tier Deck, CAC 1 year old, 2 Garden Sheds, New Front Window, Double Driveway Parking for 5 Cars, Newer Eaves and Soffits, Close Shops Schools, Hiway and Hospital. (id:60365)
101 - 500 Silverbirch Boulevard
Hamilton, Ontario
Welcome to 500 Silverbirch, a charming & bright main floor suite in one of Hamilton's most sought-after adult living communities! This 1-bedroom, 1.5-bath unit is perfect for those looking for low-maintenance living with all the modern comforts and tons of amenities at your fingertips. The spacious open concept living/dining room provides tons of space for enjoyment and tasteful laminate flooring with a wall of windows featuring southwest exposure. The kitchen is fully equipped with an eat in area, all appliances, pristine laminate counter tops and access to your outdoor balcony/patio area. The spacious master bedroom features a 4pc ensuite bath, ample closet space and new carpet (2025). This unit features in suite laundry, owned hot water heater, ground level parking spot (directly out front of the suite for easy access) and your own private storage room in the basement! You will not want to miss the on-site club house featuring tennis courts, indoor heated pool, gym, putting green and more! There is no better way to downsize with no property maintenance yet enjoy all the social activities featured in this desirable community. (id:60365)
105 Mcelroy Road E
Hamilton, Ontario
Located in the desirable Balfour neighbourhood, this updated 3+1 bedroom 2 bathroom brick bungalow offers comfort, flexibility, and great value. Features include a bright living room with cove ceilings and recent pot lights, a modern kitchen with newer stainless steel appliances, and two stylish 4-piece bathrooms. Convenient main-level laundry plus a second laundry area in the finished lower level with separate side entrance-ideal for multi-generational living or in-law potential. Fresh decor most areas, with new luxury vinyl flooring on both levels. Enjoy the fully fenced, landscaped backyard with deck and BBQ hookup, garden shed and an aggregate stone front porch and driveway accents for terrific curb appeal. The insulated 24' x 20' detached garage with hydro is perfect for hobbyists or a workshop. Close to excellent schools, shopping, hospitals, transit, and highway access-this move-in-ready home checks all the boxes! (id:60365)
185 1/2 Federal Street
Hamilton, Ontario
Stunning Semi-Detached Home in Desirable Eastdale Park Built in 2022, this exceptional semi-detached home blends moderndesign with timeless finishes. The striking stone, brick, stucco, and siding exterior is complemented by exterior pot lighting and astamped concrete driveway offering parking for two to three cars plus a single-car garage with inside entry and automatic opener.Step inside to find 9' ceilings, fresh neutral décor, and an open-concept main floor ideal for entertaining. The spacious entrywayfeatures dramatic vaulted ceilings and elegant LED chandelier, leading to a separate dining room and living area filled withnatural light. The impressive kitchen showcases a large centre island with stone counters, white cabinetry, tiled backsplash, andunder-cabinet lighting. Enjoy easy access to the backyard through sliding patio doors from the eating area. Additional main floorfeatures include pot lighting, crown molding, a powder room, and smart home upgrades such as a smart thermostat andautomated blinds. Upstairs, discover three spacious bedrooms, including a primary suite with a large walk-in closet and aluxurious 4-piece ensuite featuring his & her sinks and a walk-in tiled shower with glass enclosure. A convenient upper-levellaundry room with sink and a 4-piece main bath complete this level. The fully finished lower level with separate entrance offersexceptional versatility and potential rental income or in-law suite. Featuring a recreation room with electric fireplace, secondkitchen, den with French doors, fourth bedroom, and 3-piece bath with upgraded fixtures. Additional spaces include a roughed-inlaundry room closet, cold room and utility room with HRV and on-demand tankless water heater. Enjoy outdoor living in the hugebackyard with stamped concrete patio, perfect for relaxing or entertaining. Located in the sought-after Eastdale Park community,this home is walking distance to restaurants, shopping, schools, parks, and public transit. (id:60365)
279 Hess Street S
Hamilton, Ontario
Look at me now! I am finished! This is a gorgeous hidden gem! A quality brand-new build 2-1/2 storey home with all of the wants and must haves, in the ever-popular South-West Hamilton, south of Herkimer near Markland, very spacious home,10 foot main floor ceiling height, pot lights, approximately 2870 square feet above grade, gorgeous kitchen with island, walk-in butler pantry with sink, appliances, dining room with sliding doors to yard, family room with fireplace, open concept design, work from home in your bright private main floor study/office/den, 3-1/2 bathrooms, second floor laundry, can be 3 bedrooms with a bright lofty top floor, "Top Shelf" studio space, or a 4 bedroom home with 2 ensuite bathrooms & walk-in closets, designed &built, this home was created with family in mind, multi-generational living at its best, top to bottom elevator, separate entrance to the lowest level, roughed in bathroom, central air conditioning, oversize garage, 200 amp electrical service and more, a fabulous location near parks, schools and the hospital. All measurements and dimensions are approximate only, plans and room dimensions may vary, taxes have not been set, taxes based upon older previous assessment value, taxes & assessment value are subject to change. Buyer incentive package available. Please see our virtual tour & the pictures of this truly wonderful home! (id:60365)
4 Lily Lane
Guelph, Ontario
Welcome to 4 Lily Lane, Guelph - a beautifully upgraded townhome in the desirable Pulse Towns community. With roughly $30,000 in builder upgrades, this 3-bed, 3-bath home blends modern design with everyday comfort. The stunning kitchen features an extended 10-foot island with quartz gables, Carrera White quartz countertops, all-white soft-close cabinetry with dovetail drawers, a gas stove rough-in, fridge water line, and a tiled backsplash. Enjoy carpet-free living with 7 mm AquaPlus luxury vinyl plank flooring throughout, including the stairs. Bathrooms are finished with quartz vanities, one-piece toilets, and upgraded fixtures. Added touches include pot lights in the living, dining, and primary bedroom, a custom walk-in closet organizer, and a frosted glass front door for privacy and style. Built by Marann Homes, this turnkey property offers premium finishes, thoughtful upgrades, and a prime location close to parks, schools, and amenities. (id:60365)
195 Main Street
Lucan Biddulph, Ontario
We are super excited to present this rare 4-plex opportunity in the thriving and sought-after town of Lucan! Whether you're an investor looking for a solid income property or a buyer hoping to offset your mortgage, this versatile building is packed with potential. This unique property features three 1-bedroom units ranging from 550 to 650 finished square feet and a spacious 3-bedroom 2 bathroom (including an ensuite) apartment with 1,571 sq. ft. of finished living space, plus an additional 375 sq. ft. in the basement. The possibilities are endless thanks to the commercial zoning, which allows for a wide variety of uses. Live in the large 3-bedroom unit and rent out the remaining apartments, or lease out all four for maximum income. The current scheduled gross annual income is $62,748, making this an attractive investment from day one. A garage and basement storage add even more value for the owner. Located just 20 minutes from London and a short drive to Grand Bend, Lucan has become a highly desirable place to live and invest. The town offers a full suite of amenities, including a brand-new grocery store, McDonald's, Dollarama, and the ever-popular Chuck's Roadhouse. It's also well-known as a great place to raise a family, with multiple parks, soccer fields, baseball diamonds, and a vibrant community centre and arena. This is a rare chance to own a strong income-generating property in a growing community with incredible future upside. With flexible zoning, strong rental income, and a fantastic location, this property checks all the boxes. Don't miss your chance, book your private showing today and explore all the ways this exceptional property can work for you! (id:60365)
110 Derby Road
Fort Erie, Ontario
Welcome to Crystal Beach Living! This charming 2-bedroom, 1-bath bungalow is located just a 10-minute walk to the shores of Crystal Beach and the vibrant Erie Road strip. Thoughtfully updated with stylish finishes, hardwood floors, and an open-concept layout, the home offers both comfort and character in every corner. Step outside to your fully landscaped backyard oasis, complete with a "Finnish" outdoor shower, fully insulated Tiki bar and fully insulated guest Bunkie with electrical rough-in, and multiple lounge areas perfect for summer entertaining or peaceful relaxation. Whether you're a first-time buyer, downsizer, or investor, this property checks all theboxes.Just20 minutes to Niagara Falls and 10 minutes to the U.S. border, this home is ideally situated in a town designed for tourism, making it a fantastic income-generating opportunity or a low-maintenance vacation home. Turnkey. Incredible location. Excellent investment potential. Don't miss your chance to live or invest in one of Niagara's most sought-after beach towns! Basement insulation updated '21, roof'16,eavestroughs '21, Bunkie '21, Bunkie roof '24, washer & dryer '22, microwave '24, fridge '24, furnace '17, water heater '20. (id:60365)
159 Delarmbro Drive
Erin, Ontario
Welcome to 159 Delarmbro Drive - a beautifully upgraded executive estate home set in one of Erin's most coveted family friendly communities. Peaceful, private, and surrounded by mature trees, this residence blends timeless charm with luxurious modern finishes and thoughtful updates throughout. Step inside to bright, open-concept living spaces designed for everyday comfort and stylish entertaining. The chef-inspired kitchen features a Bertuzzi gas range (2023), GE Café refrigerator (2022), and elegant Restoration Hardware lighting, complemented by Legrand Adorne designer switches and outlets for a refined touch. The dining and living areas flow seamlessly, offering beautiful natural light and serene property views. The stunning primary suite offers a spa-level retreat with a marble ensuite (2023) featuring a Toto S550E washlet, Toto toilet, Riobel fixtures, LED mirror, and a sculpted stone soaker tub. A second renovated bathroom (2024) showcases a marble shower base, Riobel fixtures, and another premium Toto S550E washlet, ensuring elevated comfort throughout. The fully finished lower level (2025) extends your living space to over 4000 sq ft. with Everlife genuine waterproof wood flooring, modern bath with LED anti-fog mirror, and Toto C5 washlet - ideal for recreation, a gym, guest space, or a private office. Mechanical updates deliver peace of mind, including a Carrier Infinity furnace (2021), Carrier AC, roof (2015), and new water softener (2023). Outdoors, enjoy your own private retreat with mature landscaping, expansive grounds, and endless potential for gardens, a pool, or outdoor living enhancements. Located moments from Erin Village, trails, golf, equestrian facilities, and an easy commute to Guelph, Georgetown, Caledon, and the GTA - this is country elegance without compromise. (id:60365)

