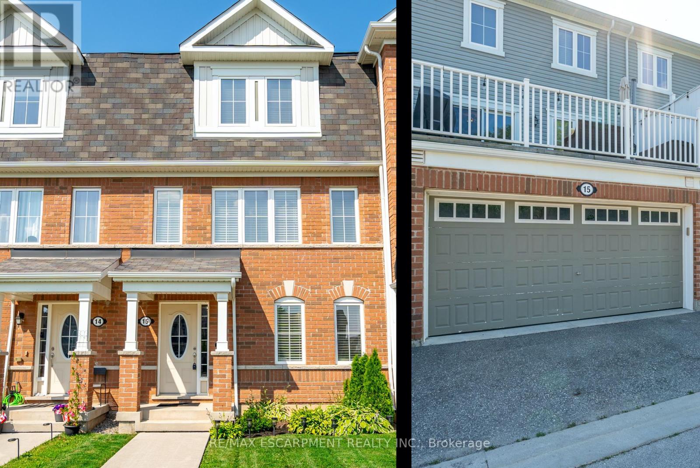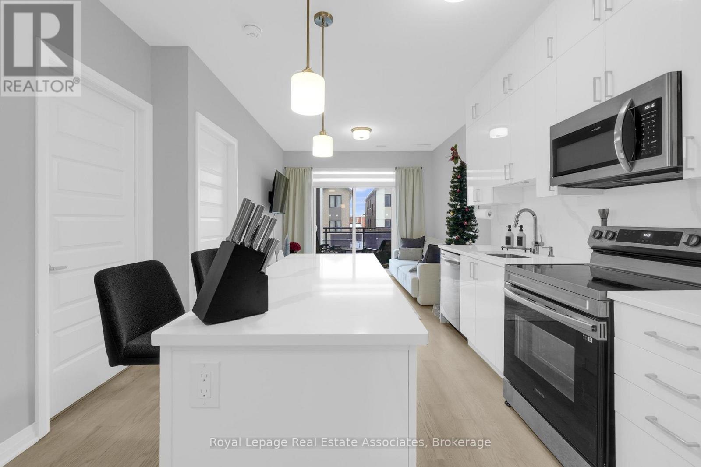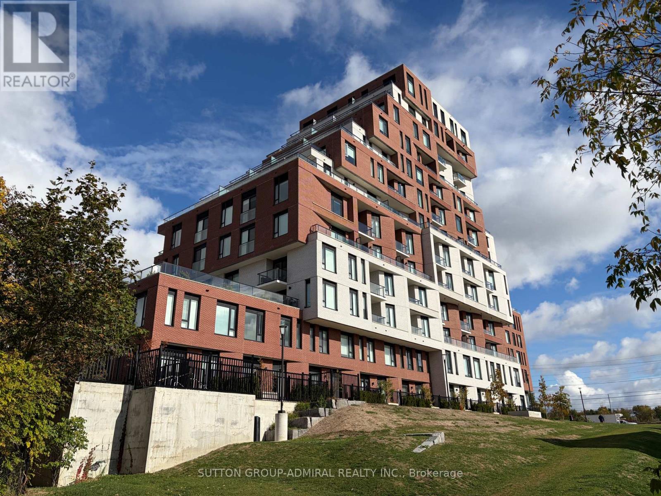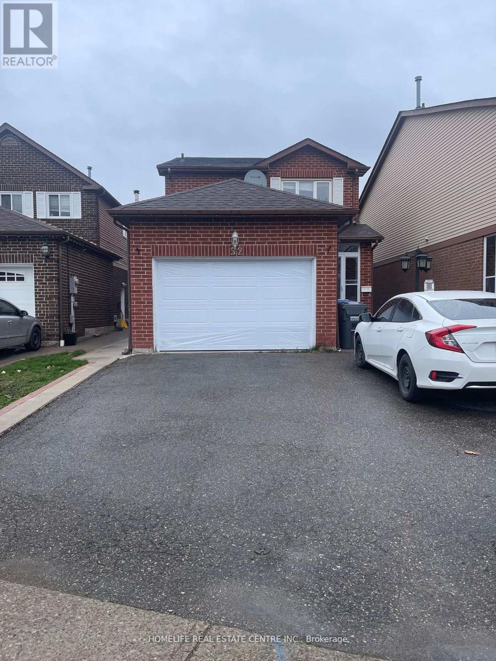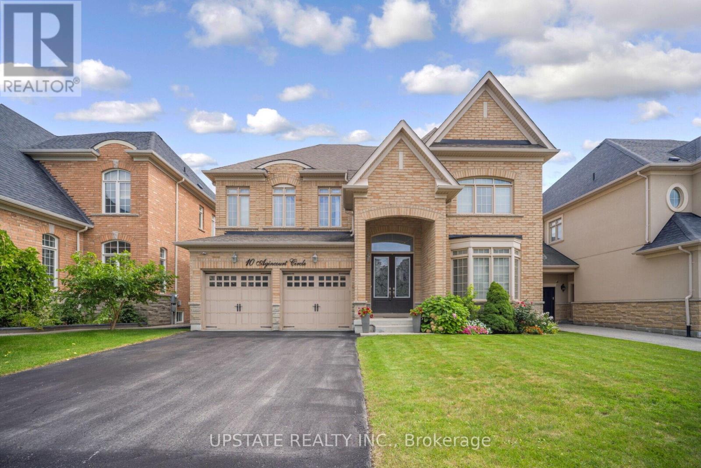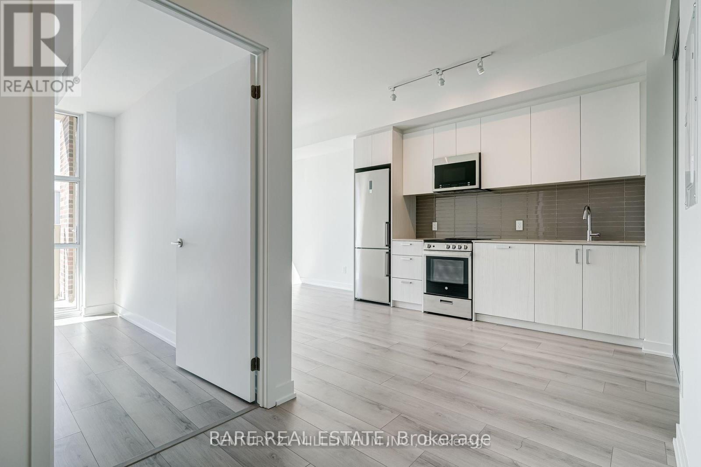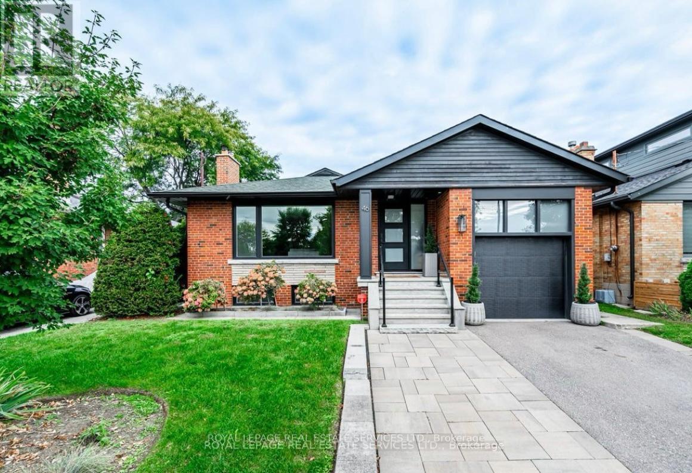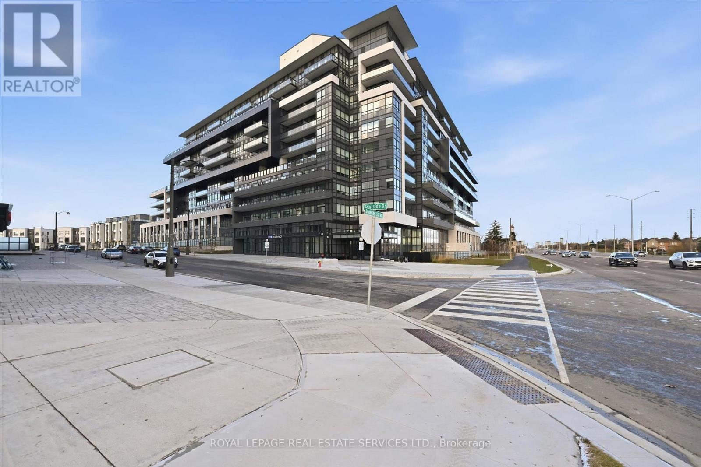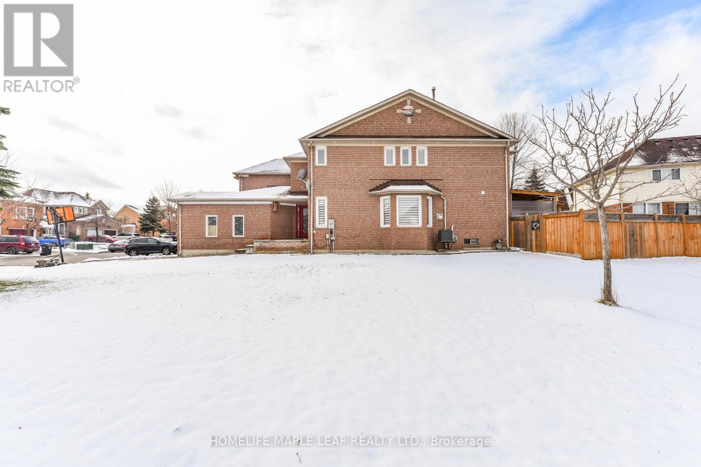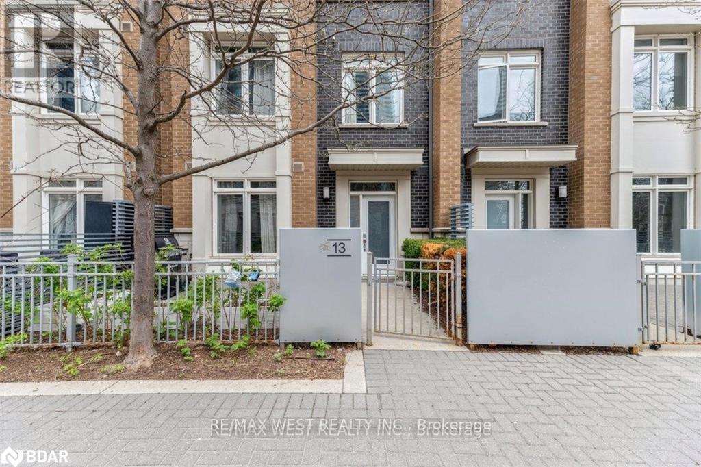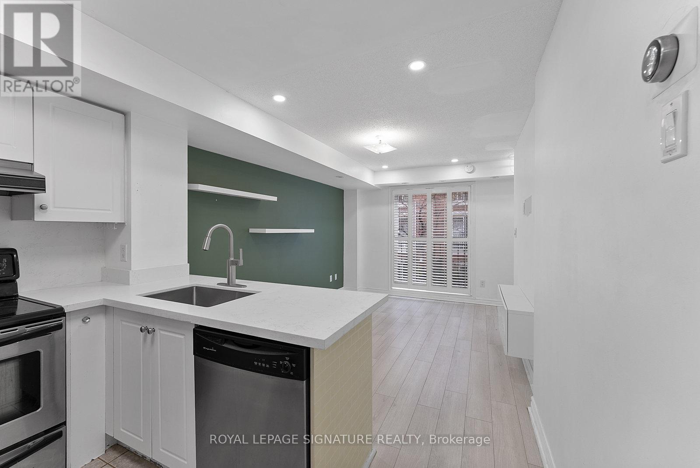256 Walter Avenue S
Hamilton, Ontario
Welcome to 256 Walter Ave South, a beautifully maintained home located in Hamilton's desirable Rosedale neighbourhood. This charming and functional residence offers incredible flexibility for families, multi-generational living, or investment potential. Featuring 2 full kitchens, main level laundry as well as lower level laundry. This home is perfectly set up for an in-law suite or extended family living with a separate entrance. The lower level is complete with 2 additional bedrooms, a full bathroom, and a spacious living area, offering privacy and independence without compromising comfort. Upstairs, you'll find a bright and inviting layout with well-sized principal rooms, a modern kitchen, and a welcoming ambiance throughout. Thoughtfully updated and move-in ready, this property combines convenience and versatility in one of Hamilton's most family-friendly neighbourhoods. Close to parks, schools, shopping, transit, and major highways, this is a rare opportunity you don't want to miss! (id:60365)
15 - 230 Avonsyde Boulevard
Hamilton, Ontario
Discover incredible value in Waterdown with over 1,700 square feet of living space and a double-car garage! Welcome to 15-230 Avonsyde Boulevard, where modern style meets tranquil surroundings. The main level features a spacious, light-filled den ideal as a home office, kids playroom or even a fourth bedroom. Enjoy the convenience of direct access to the double garage, along with a well-appointed laundry room that completes this functional and versatile space. On the second floor, the spacious and sunlit eat-in kitchen, featuring ample storage, stainless-steel appliances and a sliding door that opens to your private terrace overlooking peaceful greenspace. Adjacent to the kitchen is a fantastic family room with large windows that fill the space with natural light. A stylish two-piece powder room completes this beautifully designed level. The upper level offers a relaxing primary suite, complete with a private three-piece ensuite and a generous walk-in closet. Two additional well-sized bedrooms and a full bathroom complete the third floor, providing comfort and space for the whole family. A private driveway and two garage spaces offer parking for three vehicles a welcome convenience for busy households. This is a rare opportunity to own in the desirable Waterdown community at a price point that fits your budget and checks all your boxes. RSA. (id:60365)
216 - 470 Gordon Krantz Avenue
Milton, Ontario
Welcome to Unit 216 at Soleil Condos by Mattamy, where modern comfort meets stunning natural surroundings. This bright and spacious suite offers an open-concept layout with unobstructed views of the Niagara Escarpment, filling the home with beautiful natural light. The upgraded kitchen features 9 ft ceilings, sleek cabinetry, Quartz Bianco Calacatta countertops, matching backsplash, pendant lighting over the island, and stainless steel appliances. Engineered hardwood flows throughout, complemented by a stylish 4-piece bathroom with a higher tub, glass tile surround, granite vanity, and convenient dual access from both the bedroom and living area. A separate den provides the ideal space for a home office or nursery, while the in-suite laundry room includes upgraded tile flooring. Additional conveniences include a same-floor locker, EV-ready parking with a 120V outlet, and smart home technology that connects you directly to the concierge and thermostat controls. Located close to Kelso Lake, Rattlesnake Point, Springridge Farm, and the Mattamy National Cycling Centre with facilities for basketball, badminton, volleyball, and pickleball, Unit 216 offers the ideal blend of nature, lifestyle, and modern living. (id:60365)
610 - 3100 Keele Street
Toronto, Ontario
Motivated To Sell! Price Reduced From $495,000! Immaculately Kept 1+1 Bedroom Unit Across From Downsview Park, 8ft High Ceilings, Upgraded Scratch & Water Resistant Laminate Flooring Throughout, Scandinavian Inspired Kitchen Equipped With S/S Appliances, Ensuite Laundry, Great Community Of Neighbours At The Keeley, Building Still Under Warranty, Walking Distance To Ttc Subway, Enjoy The Many Trails Which Connect To Larger City Corridors, At Your Doorstep! Downsview Park Is Set For Massive Recreational & Commercial Redevelopment With Investments From Every Tier Of Government, Golden Opportunity To Get In At A Great Price Now! (id:60365)
52 Bridekirk Place
Brampton, Ontario
Fully renovated Detached House close to Sheridan College Available for Lease. 4 bedrooms, 2 full Washrooms on 2nd Floor, Living, Dining, Family room and kitchen on the main floor. Close to Bus stops, shoppers world, Parks and Sheridan college. (id:60365)
10 Agincourt Circle
Brampton, Ontario
This stunning Medallion-built home, located on a premium ravine lot at the corner of Mississauga Rd and Queen St, offers an ideal blend of sophistication, luxury, and comfort. The home boosts an approximate 5000 sq.ft living space with 4+2 bedrooms,+ a study (can be converted into 5 bedroom), & 6 bathrooms, it is designed for both family living and entertaining. The property boasts a beautiful walkout basement and backs onto a serene, picture-perfect pond, offering breathtaking views and a peaceful atmosphere. The home features 9-ft ceilings on the main & second floors, creating a bright, airy feel throughout. The main floor includes separate living and dining areas with hardwood flooring, accentuated by elegant pot lights that highlight the polished aesthetic of the space. The spacious family room, complete with pot lights, a gas fireplace, and a large window, is designed for relaxation and offers views of the beautiful surroundings. The kitchen is a chef's dream, featuring built-in appliances, a massive center island with a serving area, granite countertops, and a stylish backsplash. The space is perfect for preparing meals or hosting gatherings, and a rough-in for central vacuum adds convenience. The primary bedroom is a true retreat, with his-and-her walk-in closets and a luxurious 6-piece ensuite bathroom with 10ft tray ceiling the bedroom. In addition, the second floor includes a separate sitting loft, providing a perfect spot for quiet relaxation or family time. The 8.6-ft and 6.2-ft study lofts on the second floor offer additional versatile spaces for work or study. The finished walkout basement adds further value to this home, offering 2 additional bedrooms, perfect for guests or growing families, with cold cellar for extra storage. The basement seamlessly integrates with the rest of the home, providing both privacy and connection to the outdoor space. Close to all major amenities, Lionhead Golf Club, Highway 401 & 407 & Songbirds Montessori Academy. (id:60365)
312 - 1787 St. Clair Avenue W
Toronto, Ontario
Welcome to 1787 St Clair Ave W #312. Your chance to live in the heart of St. Clair West. This bright and modern 2-bed, 1-bath condo offers an open, airy layout filled with natural light. Enjoy sleek finishes, contemporary appliances, and fantastic building amenities. One underground parking spot and a locker are included. Step outside and you're moments from the St. Clair streetcar, Corso Italia, great shops, cafés, and the Stock Yards - all within walking distance. Available February 1st. Perfect for those seeking style, comfort, and unbeatable convenience. (id:60365)
Lower - 46 Badger Drive
Toronto, Ontario
Bright & Updated 2-Bedroom Basement Apartment In Desirable Stonegate-Queensway! Fully furnished and move-in ready, this spacious unit features a private separate entrance, modern kitchen with newly custom-built island and quartz countertops, full washroom, and ensuite laundry. Excellent storage throughout including a large pantry and oversized laundry/storage room. Includes 1 driveway parking space. High-speed internet and cable included; tenant responsible for 40% of other remaining utilities. Located in a family-friendly neighbourhood close to top-rated schools, public transit, parks, waterfront, and a wide range of shops and restaurants. No pets and no smoking in unit. Images used from prior listing. (id:60365)
603 - 395 Dundas Street W
Oakville, Ontario
PRESENTING SUITE #603 IN DISTRIKT TRAILSIDE 2.0! BRAND NEW, NEVER LIVED IN CONTEMPORARY CONDOMINIUM IN A MASTER-PLANNED COMMUNITY! This dynamic community offers close proximity to shopping and dining, parks, scenic trails, Sixteen Mile Sports Complex, River Oaks Community Centre, and everyday essentials. This beautifully appointed suite showcases a thoughtfully designed open concept layout with wide-plank laminate flooring throughout. The modern kitchen features quartz countertops, a designer backsplash, and Whirlpool stainless steel appliances, opening seamlessly to the inviting living room with a sliding door walkout to the private balcony. The bright oversized bedroom offers a walk-in closet, while a luxurious four-piece bathroom and in-suite laundry with a full-sized stacked washer and dryer add exceptional convenience. Smart living is built right in with digital entry and an AI-powered Smart Community System touchscreen providing enhanced control over building access. Residents will appreciate a wealth of upscale amenities, including a grand lobby with 24-hour concierge, on-site management, parcel storage, a sophisticated lounge with fireplace, games room, state-of-the-art fitness centre, yoga/Pilates studio, and a pet wash station. Additional features include bike storage, ample visitor parking, and an outdoor terrace complete with BBQs and cozy seating areas. Perfect for commuters, this prime locale offers easy access to public transit, GO Train service, and major highways. This exceptional condominium effortlessly blends modern design, comfort, and unmatched convenience in one of North Oakville's most coveted master-planned communities! (id:60365)
100 Alaskan Summit Court W
Brampton, Ontario
Premium Lot(117 Ft Deep),Located In A Quite Cul De Sac,Court Street Perfect For Small Kids. Separate Driveway With 4 Car Parking. All Brick construction, Link Detached Joined by Garage Only. Open Concept Main Floor With 3 Sided Gas Fireplace. Walking Distance To Groceries, Shopping, Transit, School & All Other Amenities. 3 Spacious Bedrooms. Sun Light All Day Along. Great Location! (id:60365)
Th#13 - 370 Square One Drive W
Mississauga, Ontario
Discover this spacious Furnished 3-bedroom townhome in Downtown Mississauga's highly sought-after Limelight Complex. Boasting 9-foot ceilings and an open-concept layout, this recently painted unit with professionally cleaned carpets offers comfortable living. Enjoy the ultimate downtown lifestyle, with Square One, Sheridan College, Celebration Square , and a wealth of dining, entertainment, and transit options all withing walking distance. Residents also gain full access to Limelight's exceptional amenities, including a state-of-the-art gym, basketball court, media lounge, and party room. (id:60365)
1207 - 22 Laidlaw Street
Toronto, Ontario
Tastefully Upgraded Tranquil Two Bed + Den Townhome With A Terrace & Juliette Balcony! An Entertainer's Dream Suite Featuring Smooth White Oak Laminate & Premium Wood Shutters Throughout! An Open Concept L-O-N-G Living/Dining Space With A Sage Green Accent Wall, Juliette Balcony, Floating Shelves & A Built-In Media Unit. The Expansive Gourmet Kitchen Features A Navajo White Subway Tiled Breakfast Bar, Quartz Counters, Stainless Steel Full-Sized Appliances, Marble-Style Backsplash & Loads Of Upgraded Cabinetry. The Primary Suite Will Sweep You Off Your Feet With A Walk-In Closet, *Bonus* Linen Closet, Floor-To-Ceiling Windows, Silver Bullet Grey Accent Wall & Walk-Out To The Private Terrace. The Second Bedroom Makes The Perfect Gym, Yoga Studio, Home Office, Little Kid's Room Or Nursery With A Large Window, Open-Faced Closet & Silver Bullet Grey Accent Wall. The Open Concept Den Features A Zen Green Geometric Wooden Feature Wall & Makes The Ideal Playroom, Home Office or Reading Nook. Relax & Unwind In The 4-Piece Bath With A Sage Green Accent Wall, 2-In-1 Subway Tiled Shower/Tub, Mirrored Medicine Cabinet, Under-Sink Storage & Bonus Shelving. Super Convenient Ensuite Stackable Laundry! Slide The Juliette Balcony Open For Fresh Air Or Retreat To The Decked Private Terrace Off The Primary Suite - Enjoy A Warm Cup Of Coffee In The Morning Or Glass Of Bubbly In The Evening! Current Rent is discounted $100 at $2,500/Month for December 15th Move-in and earlier. After Dec 15th move-in, rent is $2,600/Month. (id:60365)


