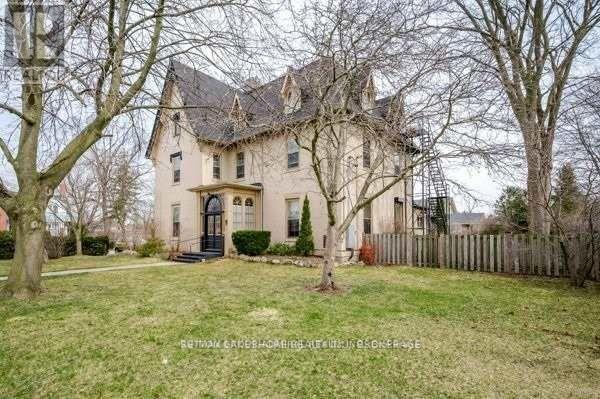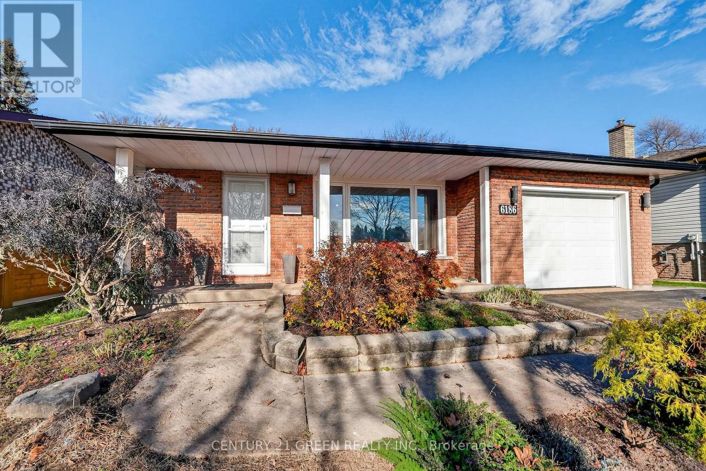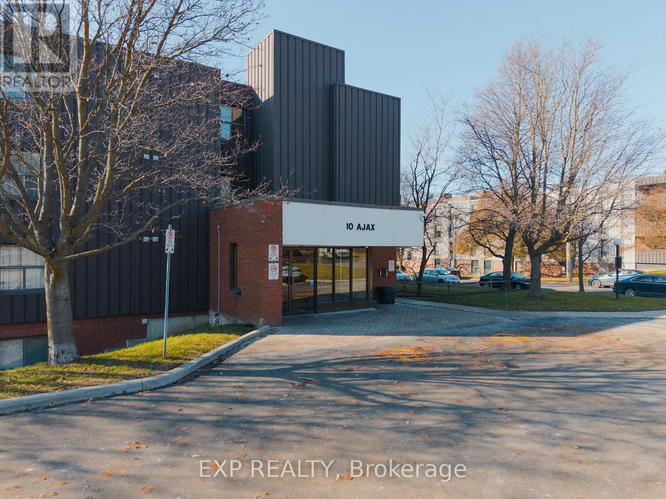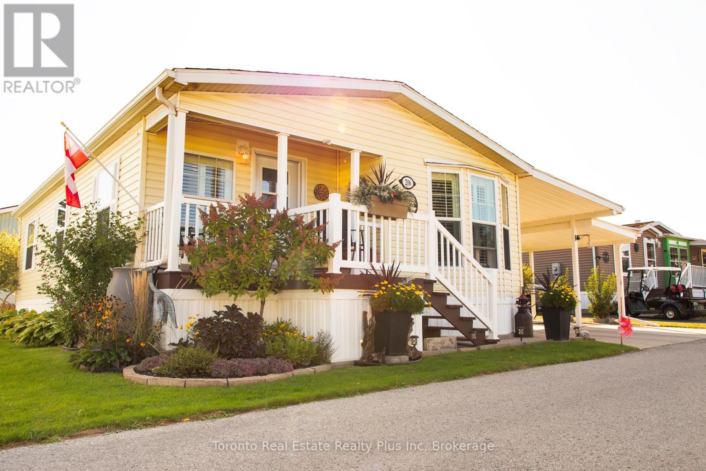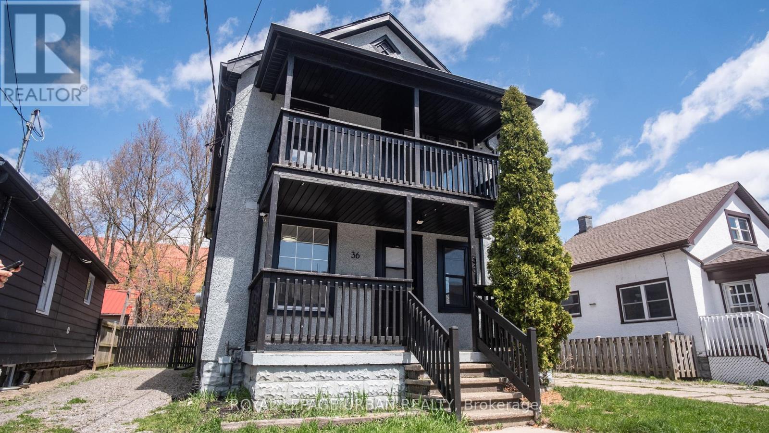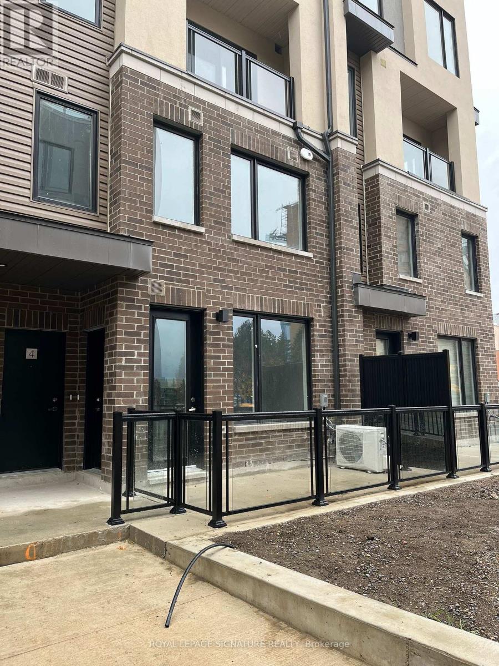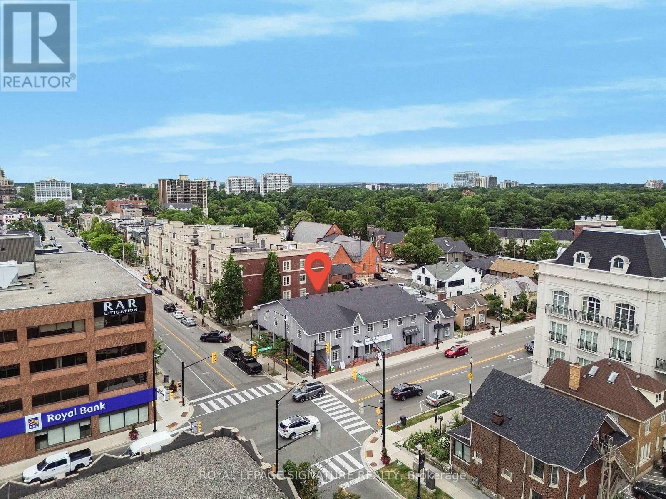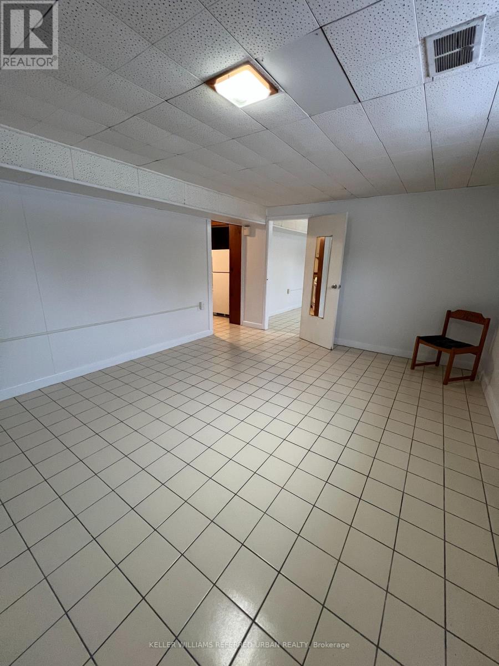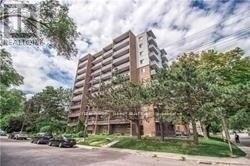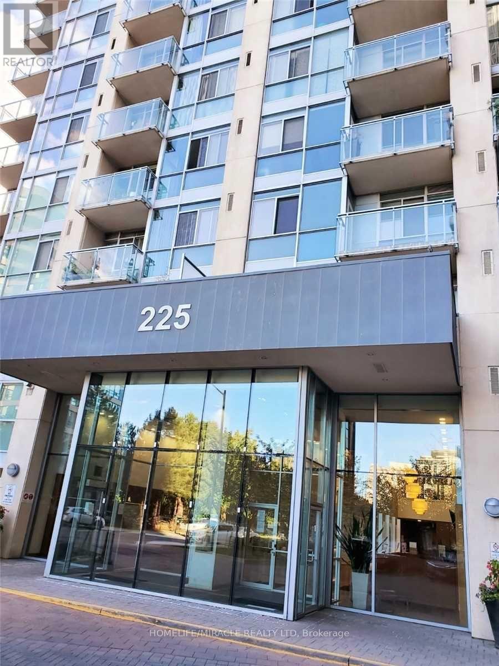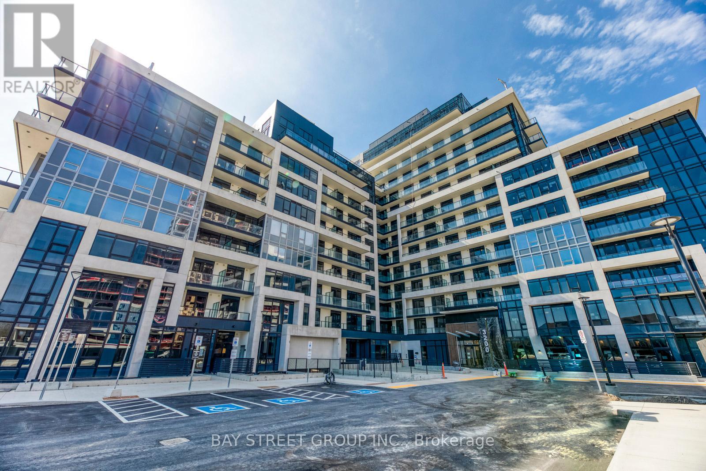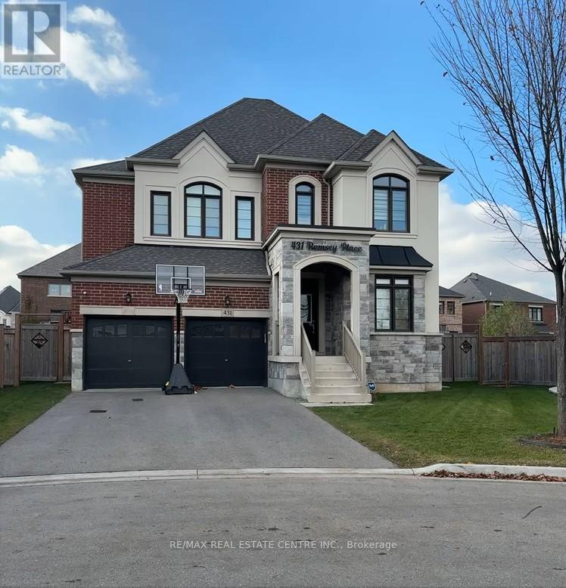4 - 364 George Street
Cobourg, Ontario
Located in the heart of Cobourg's thriving downtown, this exceptional residence is just steps from the lake, beach, boardwalk, marina, Victoria Hall, the art gallery, dining, entertainment, and boutique shopping. Set within a designated 1857 heritage property, it beautifully preserves its original architectural elegance. The spacious unit features hardwood floors, soaring ceilings, expansive windows, in-suite laundry, and dedicated parking-offering the perfect blend of historic charm and modern convenience. (id:60365)
6186 Delta Drive
Niagara Falls, Ontario
Welcome to this beautiful home nestled in a well-established neighborhood, just moments from parks, schools, and everyday amenities. Sitting on an impressive 171-foot deep lot, the property offers an expansive backyard with endless potential, whether you dream of creating a garden, play space, or outdoor entertaining area. This home also features a separate entrance into the back family room which creates the opportunity for an in-law suite. Inside, this home features a functional layout that's perfect for daily living and hosting. An expansive kitchen, a bright and spacious living room that is filled with natural light from its large front windows, and a large family room towards the back of the home with a charming brick fireplace, ideal for relaxing evenings or gathering with loved ones. This property provides the ideal blend of space and comfort for those ready to call it home. (id:60365)
103 - 10 Ajax Street
Guelph, Ontario
Welcome to 103 - 10 Ajax Street, a fantastic opportunity for affordable home ownership in one of Guelph's most walkable and convenient neighbourhoods! This bright and spacious 2-bedroom, 2-bath unit offers over 1,000 sq ft of carpet-free, one-floor living, perfect for first-time buyers, down-sizers, or anyone seeking comfort and simplicity. Enjoy peace of mind with a NEW breaker panel and ALL NEW wiring completed in 2024, plus a freshly painted interior that feels clean, modern, and move-in ready. Step into the open-concept living and dining area, highlighted by a charming bay window overlooking private green space and mature trees, a peaceful view you'll appreciate every day. The kitchen features solid oak cabinetry, a stylish travertine backsplash, and plenty of room for preparing meals. The primary bedroom is filled with beautiful morning sun and includes a walk-in closet and a convenient 2-piece ensuite. A second generously sized bedroom with a large window provides flexibility for guests, family, or a home office. You'll also love the convenience of in-suite laundry, making daily living even more effortless. The location is truly unbeatable if you value accessibility and lifestyle. You're just a short walk from everyday essentials; No Frills, Shoppers, Winners, banking, dining, and more. Outdoor enthusiasts will love being steps from Sleeman Park, a playground, and the G2G Trail. Catholic and Public Schools are within 1 km, and the unit sits directly on a city bus route for easy transit. Commuters will appreciate being 12 minutes to the 401 and only 6 minutes to the weekday GO Train and VIA Rail at downtown Guelph. With a Walk Score of 71, this is truly a very walkable neighbourhood. The building at 10 Ajax Street offers a secure, well-maintained grounds, green space, and both resident and visitor surface parking. It's a clean, quiet, and welcoming place to call home. (id:60365)
206 - 3033 Townline Road
Fort Erie, Ontario
Welcome to 206 - 3033 Townline Rd (Trillium Trail) a beautifully updated 2 bedroom 2 bath bungalow in the sought-after Parkbridge Black Creek Adult Lifestyle Community. This move-in ready home offers a concrete double driveway, carport, covered deck with back entrance, and a large shed on a concrete slab, inside you'll find beautiful floors,California Shutters, and a bright open layout designed for easy living. The primary suite features a walk-in closet and ensuite, while the guest bedroom enjoys its own 4 Piece bath. Recent upgrades include furnace (2022) owned electric hot water tank (6 years) roof (2022) and shed roof (4 years). Living here means more than just a home - it's a lifestyle . Enjoy a secure gated community with indoor and outdoor pools, sauna, library, tennis courts, community hall and over 20 social activities designed for active retirement living. (id:60365)
Rear - 36 Welland Street
Welland, Ontario
Welcome To 36 Welland St Rear Unit.This Bright And Spacious One-Bedroom Apartment Has Been Lovingly Maintained And Offers A Warm, Comfortable Place To Call Home. The Thoughtfully Designed Layout Provides Plenty Of Space To Relax, Cook, And Entertain. The Kitchen And Living Area Feature Appliances And Ample Cabinetry, Creating A Cheerful And Inviting Atmosphere.Located On A Quiet, Family-Friendly Street, Youll Enjoy A Peaceful Setting While Still Being Close To Local Shops, Parks, Schools, And Public Transit. The Unit Also Includes One Parking Spot, Adding Convenience To Everyday Life.Perfect For Anyone Looking For A Cozy, Welcoming Space With Charm And Character This Apartment Is Ready To Become Your Next Home! (id:60365)
3 - 3409 Ridgeway Drive
Mississauga, Ontario
Stylish 2-Bedroom Townhome For Lease In Erin Mills! Welcome to 3409 Ridgeway Dr a bright and modern 2-bedroom, 3-bath stacked townhome featuring an open-concept layout, upgraded kitchen with quartz counters and stainless steel appliances, and a spacious primary bedroom with ensuite bath. Enjoy in-suite laundry, underground parking, and a private terrace for outdoor relaxation. Conveniently located near shopping, restaurants, parks, top schools, and quick access to Hwy 403/407/401 and public transit. Perfect for professionals or small families seeking comfort and modern living. Available December 1st 2025. (id:60365)
Suite 1 - 126 Trafalgar Road
Oakville, Ontario
Prime professional office space available in the heart of Downtown Oakville! Located steps from Trafalgar Rd & Lakeshore Rd, this bright and modern unit offers an ideal layout for professionals, including lawyers, accountants, consultants, or shared office users. Features 3private offices, an open-concept reception/work area, full kitchen, and 2 bathrooms for staff convenience. Stylish hardwood flooring, updated finishes, and 2 dedicated parking spaces complete the package. Benefit from excellent exposure in a high-traffic area within a well-maintained, professional building. A rare opportunity to elevate your business presence in one of Oakville's most desirable commercial pockets. Don't miss this rare opportunity to secure premium office space in one of Oakville's most vibrant downtown locations. (id:60365)
Basement 2 - 9 Dalbeattie Avenue
Toronto, Ontario
Welcome to this bright and well-maintained 1-bedroom basement apartment, perfectly located in the desirable Pelmo Park community. This inviting suite features above-grade windows in both the living room and bedroom, allowing natural light to fill the space and create a warm, comfortable atmosphere. A clean and modern 3-piece bathroom adds to the convenience and comfort of this charming unit.Ideal for local medical professionals, the home is just a short walk to the Reactivation Care Centre and Humber River Kidney Clinic, with an easy commute to Humber River Hospital. Enjoy quick access to Hwy 400 & 401, making travel throughout the city simple and efficient.You'll also appreciate being close to all the essentials: schools, parks, TTC transit, grocery stores, restaurants, and more are all within minutes.Rent includes all utilities and 1 parking space on the driveway, offering exceptional value in a highly sought-after neighbourhood. Shared Laundry available in a separate basement laundry room. Perfect for a quiet single tenant or couple looking for a clean, convenient, and well-located place to call home. (id:60365)
503 - 15 Elizabeth Road
Mississauga, Ontario
Live In The Heart Of Port Credit Steps From Restaurants, Shops, Waterfront & Marina. Fully Renovated Two Bedroom Condo W/Two Baths. Open Concept Layout. Two Generous Sized Bedrooms W/Two Separate Balconies. Newer Flooring, Granite Kitchen Counter Tops, S/S Appliances, Flat Top Stove, Flat Ceiling, Pot Lights Throughout. 5 Min Walk To Go Train. Be D/T Within 20 Mins.Underground Parking Spot, Locker Unit & All Utilities Included. Perfect Unit For AllArrangements. (id:60365)
407 - 225 Webb Drive
Mississauga, Ontario
Welcome to Solstice Condominiums - Lease Opportunity in the Heart of Mississauga! Spacious and well-maintained 1 Bedroom + Den unit with 2 washrooms, Private Balcony, and 1 Parking Space. Functional open-concept layout with modern kitchen featuring Stainless Steel Appliances: Fridge, Stove, Built-In Over-the-Range Microwave & Built-In Dishwasher. Unbeatable Location - Walk to Square One Shopping Centre, Celebration Square, Living Arts Centre, Hazel McCallion Library, YMCA, Restaurants, Cafes, Parks, City Centre Transit Terminal & Future LRT. Enjoy Premium Building Amenities: Indoor Pool & Hot Tub, Steam & Sauna Rooms, Gym & Yoga/Aerobics Room Billiards Room, Outdoor BBQ Area ,Guest Suite,24-Hour Concierge & Security. (id:60365)
204 - 3200 William Coltson Avenue
Oakville, Ontario
Welcome to Upper West Side, where contemporary design meets everyday convenience in the heart of Oakville's sought-after North Village. | This stylish 2-year-old, 1+1 bedroom, 1 bathroom condo offers approximately 685 sq. ft. of thoughtfully designed interior living space, ideal for first-time buyers, professionals, or downsizers seeking a modern, low-maintenance lifestyle.|Step inside to an open-concept layout finished with quality laminate flooring throughout and freshly painted walls that create a bright, welcoming atmosphere. Floor-to-ceiling windows flood the space with natural light, enhancing the condo's airy, modern feel.|The designer kitchen is both functional and chic, featuring quartz countertops, a decorative backsplash, and energy-efficient stainless steel appliances. It flows seamlessly into the living and dining area, perfect for relaxing or entertaining. The versatile den offers an ideal work-from-home space, reading nook, or guest area.The spacious bedroom provides a comfortable retreat, while the sleek 4-piece bathroom showcases contemporary finishes. Additional conveniences include in-suite laundry, digital smart locks, and complimentary high-speed fibre internet.|Residents of this well-appointed building enjoy access to a professional co-working space, a fully equipped fitness center, an entertainment room for gatherings, and a rooftop outdoor BBQ terrace-ideal for summer evenings. A state-of-the-art security system offers added peace of mind.| Located in a vibrant and growing neighbourhood, you're just 15 minutes from Lake Ontario's scenic waterfront trails and within walking distance to local dining, craft breweries, shops, and essential services. Commuters will appreciate quick 10-minute access to the QEW/401/403 &convenient GO Transit options for easy travel to Toronto or Niagara.Stylish, well-equipped, and move-in ready, this contemporary condo delivers modern comfort and urban convenience in one of Oakville's most desirable communities. (id:60365)
431 Ramsey Place
Milton, Ontario
Absolutely stunning, professionally newly constructed legal basement apartment in one of Milton's most sought-after neighborhoods Ford Community. This unit features 2 spacious bedrooms with closets & a modern washroom offering an ideal layout for a couple or small family. The bright, open-concept living/dining areas with pot lights throughout, a modern kitchen with s/s appliances, inside-cabinet lighting is further enhanced by enlarged window that bring in abundant natural light. Quality modern vinyl flooring is featured throughout for a clean, contemporary feel. The apartment offers a private separate entrance along with ensuite laundry and one dedicated driveway parking space. Located close to top-rated schools, parks, trails, the library, shopping &other essential amenities with convenient access to public transit and major highways including the 401 and 407. The tenant is responsible for 30% of utilities. Available immediately, this impressive space combines comfort, style, and an unbeatable location-truly a wonderful place to call home. (id:60365)

