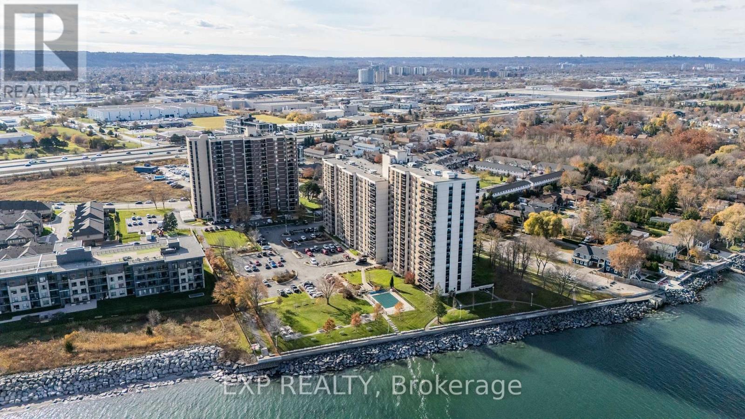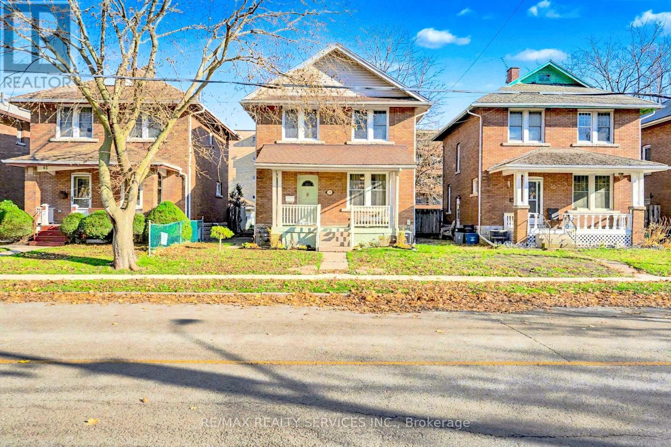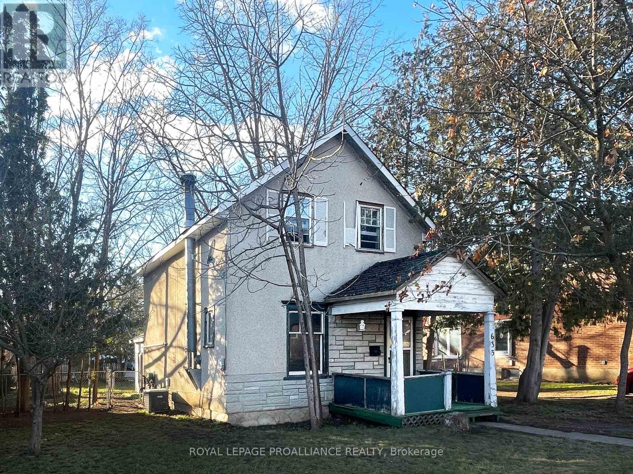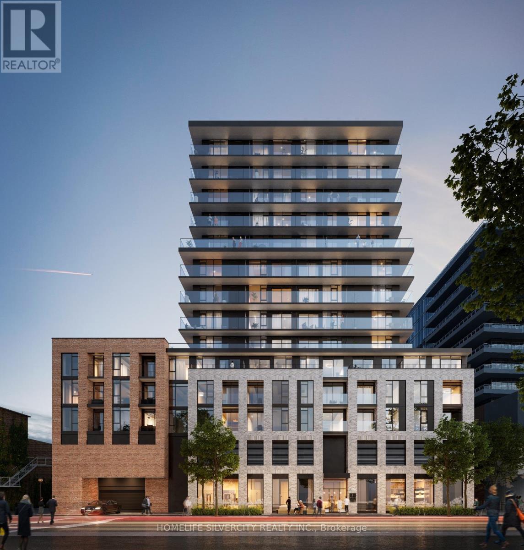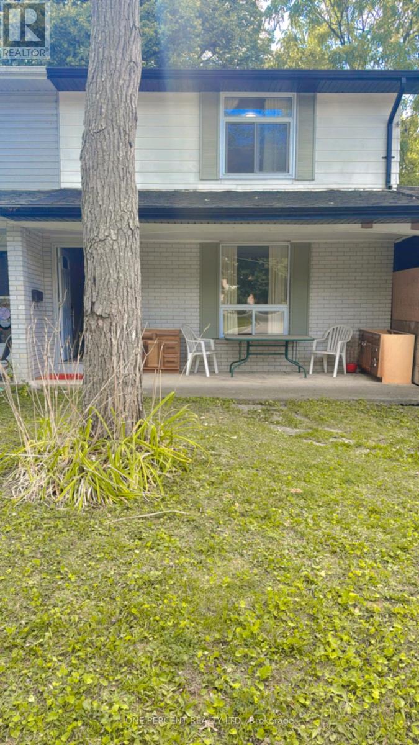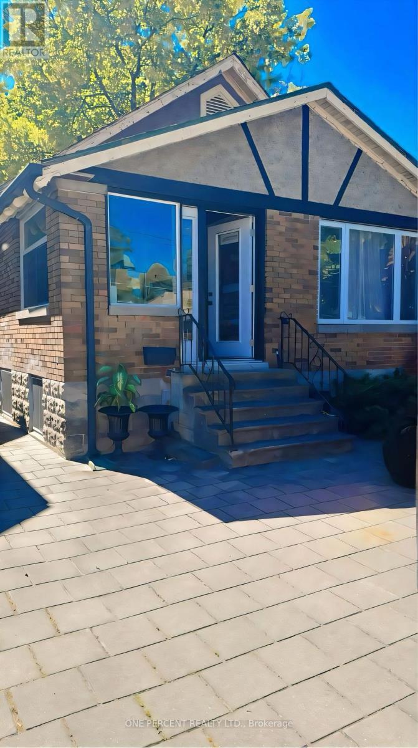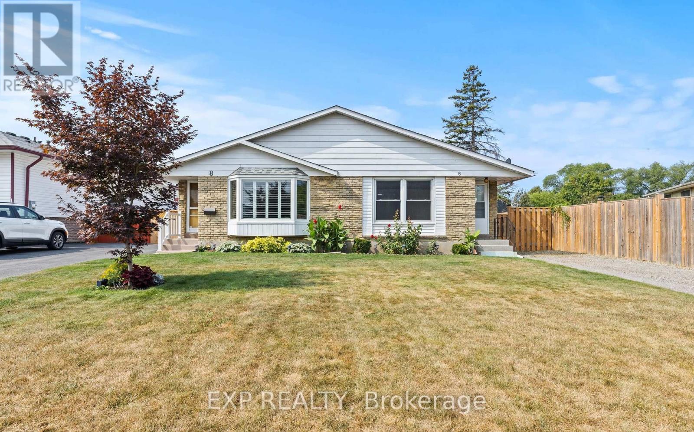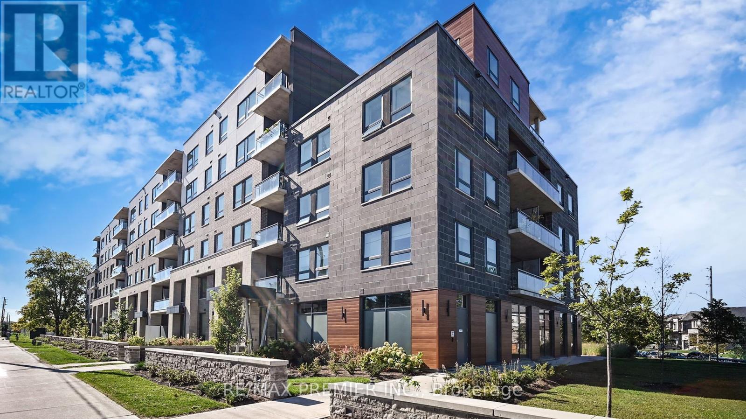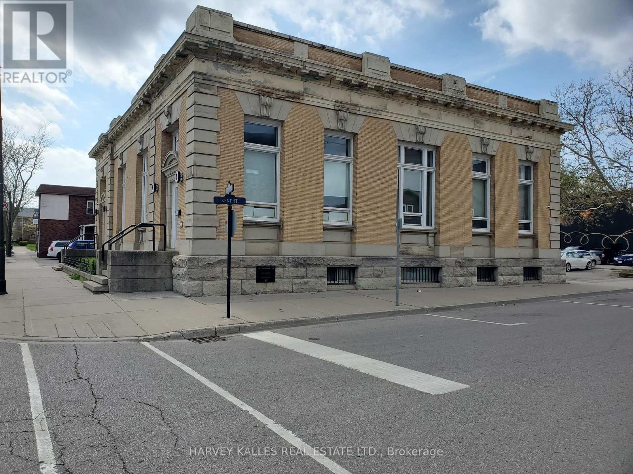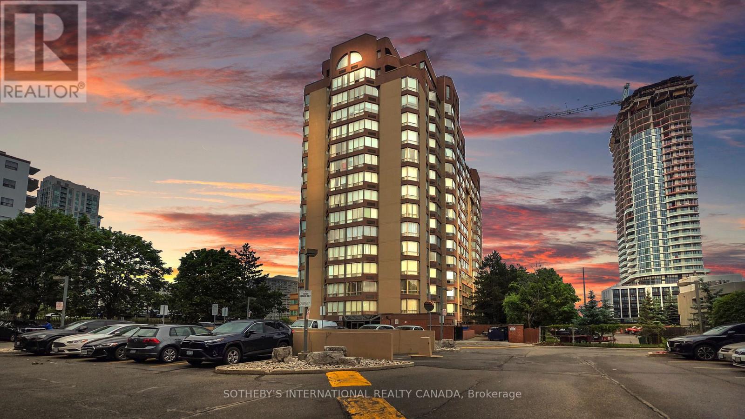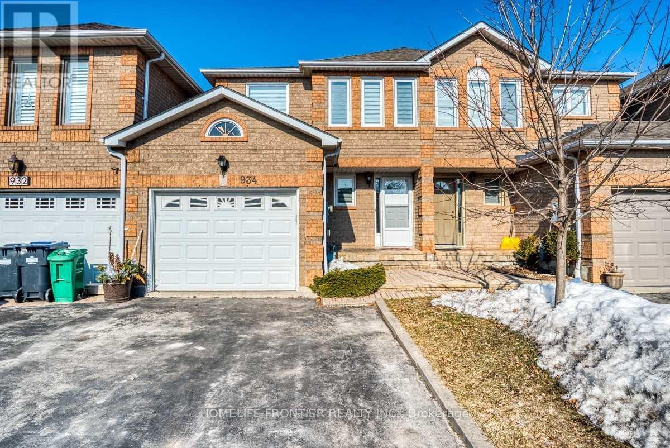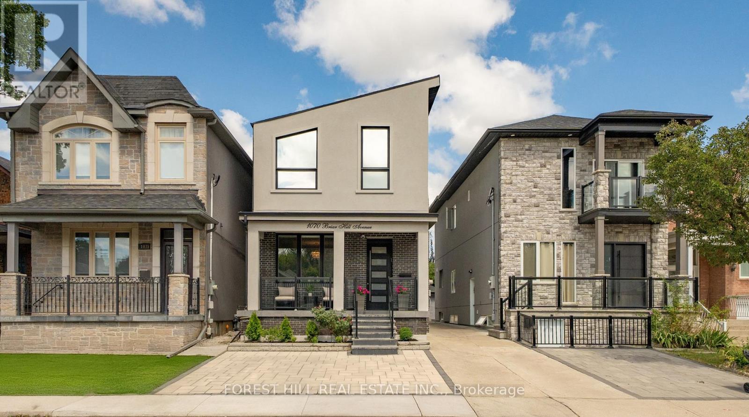501 - 500 Green Road
Hamilton, Ontario
Welcome to waterfront living at 500 Green Road in Stoney Creek. This beautifully maintained 1-bedroom + den suite offers 911 sq ft of spacious, open-concept living in a building known for its pride of ownership. The versatile den functions perfectly as a second bedroom, complete with a built-in Murphy bed that allows the space to transition easily from an office or flex area to a comfortable sleeping space.This layout features large windows throughout, filling the home with natural sunlight and providing beautiful views of the water from your balcony. Enjoy the convenience of all utilities included in the maintenance fees and the comfort of underground parking. Residents can enjoy an outdoor pool with a panoramic view of the lake. Other amenities include a gym, library, BBQ area, sauna, hot tub and squash court. This building is literally steps from the water which offers unmatched tranquility and daily waterfront walks right at your doorstep. Ideally located with quick access to the QEW, parks, trails, and nearby amenities.Don't miss your chance to own a bright, spacious waterfront unit in one of Stoney Creek's most desirable buildings. (id:60365)
39 Fielden Avenue
Port Colborne, Ontario
Stunning home just steps from a walk to Sugarloaf marina and a 10 minute walk to charming downtown Port Colbourne cafes and shops. This home has been renovated to keep its coastal and cottage like charm. Enjoy your morning coffee on your front porch or in the privacy of your large backyard. The open concept living space allows natural light to flow throughout the home. In the summers, you can enjoy a relaxing day at Nickel Beach just 6 minutes away. This home is also just minutes away from local schools and healthcare centres. (id:60365)
633 Rogers Street
Peterborough, Ontario
Discover the potential of this charming property located in the highly sought-after East City neighborhood of Peterborough. With its prime location, you'll enjoy easy access to shopping, Rotary Trail, the canal, churches, schools, parks, and the local museum - all within walking distance.This residence presents an exciting opportunity for restoration enthusiasts. The interior requires a complete overhaul, with renovations needed down to the walls. Spanning over 1200 square feet, this one-and-three-quarter-story home boasts a solid stucco exterior, enhancing its curb appeal.Situated on a generous 48-foot frontage lot, the property offers dual access, fronting both Rogers Street and the rear on Oxford Street. This unique layout not only provides ample space but also lends itself well to the development of a secondary suite, enhancing the investment potential.Restoration will include updates to wiring, plumbing, heating, insulation, cooling, and roofing, making this a comprehensive project for those with a vision. Priced at an attractive $250,000, the listing reflects the necessary improvements and the potential for a rewarding investment.A home inspection report is available, offering peace of mind as you explore this opportunity. This is your chance to create a home tailored to your taste and aesthetic in a vibrant and friendly neighborhood. Financing options, floor plans and further details available ! Transform this solid little project into your dream home in a welcoming community! (id:60365)
406 - 1 Jarvis Street
Hamilton, Ontario
Modern 2 Bedrooms + Den with 2 Washrooms + 1 parking spot. Very well designed for modern living. 15 Min-Walk to All Amenities Like Restaurants, Bars, Cafes, Museums & Entertainment, Architecture And More. Proximity (Within 10 Mins) To McMaster University, Hill field College, Mohawk College, Quick Access to Multiple Commuting Options; Go Station, Highway 403, QEW. This Condo offers the perfect blend of Luxury and convenience located at prime Downtown Hamilton. Beautiful, Sun Filled And Spacious Bedroom+ Den. 710 Sq. Ft. + 51 sq. ft. balcony. Laminate Floors Throughout. Gorgeous Kitchen with Quartz Countertop & B/I Stainless Steel Appliances. Separate Den. Blinds will be installed before closing. (id:60365)
873 William Street
London East, Ontario
Prime housing in a great location near Western University and Fanshawe College. Don't miss this opportunity to live in a bright, spacious, and fully equipped home just minutes from Western and an easy commute to Fanshawe. 873 William Street offers 5 bedrooms, 3 bathrooms, and a comfortable open layout ideal for shared living. The main floor features a welcoming living and dining area, a modern kitchen with plenty of counter space and a breakfast bar, plus a walkout to a large deck and a huge, fully fenced backyard - perfect for relaxing, entertaining, or enjoying the outdoors. Upstairs are 3 bright bedrooms and a full bath, while the finished lower level includes 2 additional bedrooms with above-grade windows, another full bath, and a large recreation area. The home also includes on-site laundry, central heating and A/C, a double garage, driveway parking for up to four vehicles, and an owned hot water tank - meaning no rental fees and monthly savings. Located in a safe, quiet neighbourhood close to bus routes, parks, shops, cafés, and downtown London, this home offers convenience, space, and comfort in a highly desirable area. Book your showing today before it's gone! (id:60365)
13 Moir Street
London North, Ontario
AVAILABLE FOR LEASE! A 6-bedroom, 2-kitchen raised ranch-style bungalow in an unbeatable location-just minutes from Western University and with easy transit access to Fanshawe, King's, Brescia, and Huron. This spacious home offers comfort, convenience, and privacy. The main floor features 3 bright bedrooms, a 3-piece bathroom, a cozy living area, and a full kitchen. The walk-up basement has a separate entrance and includes 3 additional bedrooms, a 3-piece bathroom, a second full kitchen, laundry, and above-grade windows throughout that fill the space with natural light, creating a bright and inviting atmosphere-ideal for relaxing, working, or gathering. Enjoy the huge backyard, tons of natural light, and parking for up to 6 cars. This location is unbeatable-within walking distance to Western University, minutes from major bus routes, and close to grocery stores, restaurants, cafés, parks, and many everyday essentials. Plus, the hot water tank is owned, meaning no rental fees-saving you money each month. Spacious, well-maintained, and move-in ready. Book your showing today! A place like this won't last! (id:60365)
Upper - 6 Mccordick Drive
St. Catharines, Ontario
Located in one of St. Catharines' most sought-after neighbourhoods, this home offers quiet residential living with easy access to everything you need. Walk to nearby schools, parks, and shopping plazas, or take a short drive to Fairview Mall and the QEW for a quick commute in any direction. Public transit is just steps away, making getting around the city effortless.Inside, you'll find a bright, open-concept layout featuring a spacious living room and dining area filled with natural light - perfect for relaxing or entertaining. The updated kitchen includes oak cabinetry, stainless steel appliances, and plenty of storage and counter space for your cooking needs.Enjoy three generous bedrooms and a modern 4-piece bathroom, all freshly painted and move-in ready. Outside, a private driveway and fenced backyard offer great outdoor space for summer barbecues or quiet evenings with family and friends. Available for immediate occupancy. New immigrants and students welcomed. (id:60365)
511 - 26 Lowes Road W
Guelph, Ontario
Welcome to Reign Condos, one of Guelphs most sought-after addresses blending modern design with everyday convenience. This bright 1-bedroom suite offers a functional layout with sleek finishes and large windows that fill the space with natural light while showcasing unobstructed west-facing viewsperfect for enjoying sunsets from the comfort of home.The contemporary kitchen features stainless steel appliances, quartz countertops, and modern cabinetry, seamlessly flowing into the open-concept living and dining area. The bedroom provides a private retreat with generous closet space, while the well-appointed 4-piece bathroom and in-suite laundry add ease to daily living.Residents of Reign Condos enjoy a full suite of amenities, including a stylish lobby, secure entry, secure bike storage and a party room. The building is ideally located with quick access to Highway 6, the University of Guelph, Stone Road Mall, shops, dining, parks, and transit, making it perfect for first-time buyers, investors, or those seeking low-maintenance living.Move into a community that offers both style and convenience your opportunity to live at Reign Condos awaits! (id:60365)
B - 45 Peel Street
Norfolk, Ontario
Superb Classic Structure in the centre of Simcoe, steps from the City Hall square. Ideal for medical/therapeutic services facility uses, retail uses, cafe uses, etc . Thriving Region Of Norfolk. Early 1900'S Former Central Post Office Building. Interior Professionally Redesigned. Approximately 600 Sq Ft Of Finished Office And Open Concept Work Areas. Loads Of Natural Light. Classic Original Exterior. Newer Boiler System and Central Air System. Private Parking Lot For 10 Cars. $1300 per month includes TMI. Utilities extra. (id:60365)
406 - 25 Fairview Road W
Mississauga, Ontario
Sleek Living with Spectacular South Views in the heart of Mississauga, where refined living meets modern convenience. This spacious two bedroom, two-bathroom residence offers over 1,000 square feet of well-designed living space, featuring an open-concept layout, abundant natural light, and south-facing views. This suite includes two full bathrooms (Primary Bedroom is a 5 Piece Ensuite) , two privately owned underground parking spaces, and a secure storage locker. Enjoy peace of mind with on-site security service provided daily from 3:30 p.m. to 3:30a.m.This building offers an outstanding collection of amenities designed to elevate your lifestyle. Enjoy access to an indoor swimming pool, hot tub, sauna, two furnished guest suites, a fitness centre, rooftop lounge with panoramic views, and a party room perfect for entertaining. This prime location places you just minutes from Square One Shopping Centre, Celebration Square, restaurants, parks, and Mississauga's vibrant downtown core. Commuters will appreciate easy access to Major Highways QEW, 401, GO Transit and the upcoming Hurontario Light Rail Transit, providing quick connections to Toronto and beyond. Conveniently located near Trillium Health Partners Mississauga Hospital, offering quick access to leading healthcare services. Whether you are seeking comfort, convenience, or an enhanced urban lifestyle, this residence delivers on all fronts. Do not miss your chance to own a home that offers both exceptional value, lifestyle and enduring appeal. Easy to Show. (id:60365)
934 Cardington Street
Mississauga, Ontario
Well-maintained 3-bedroom, 2-bath semi-detached home in a quiet, family-friendly neighbourhood of Mississauga. This home features an updated kitchen with modern countertop and backsplash, an upgraded main-floor powder room, and a bright open-concept living/dining area. The oversized primary bedroom offers double closets and ensuite access to the 4-piece bath. Enjoy a backyard that backs directly onto a park-perfect for outdoor enjoyment. Conveniently located near Heartland Town Centre, top-rated schools, parks, and quick access to Hwy 401/403/407. Recent updates include roof (2018), windows (2019), and water softener (2019). Currently tenant-occupied, offering great value and investment potential. *The photos were taken before the tenant moved in (id:60365)
1070 Briar Hill Avenue
Toronto, Ontario
Welcome to 1070 Briar Hill, a modern custom home, built in 2015 with over 2,600 sq.ft. of thoughtfully designed living space. The main floor combines style and function with tall ceilings, expansive windows, hardwood floors, LED lighting, and a walkout to the backyard deck. Centred around a marble breakfast bar, the kitchen impresses with high-end stainless steel appliances, while a separate dry bar, generous dining room and a stylish powder room enhance the home's entertaining appeal. Upstairs, skylights and vaulted ceilings fill the home with natural light. The primary bedroom includes two closets, a Juliet balcony and spa-like ensuite with dual vanities and glass shower. Secondary bedrooms are bright and spacious, with the fourth bedroom currently serving as a walk-in closet (easily restored to a bedroom if desired). Laundry on the upper level offers everyday convenience, with a second laundry rough-in in the basement. The lower level provides a separate entrance, full bath, storage and cold cellar. Legal front pad parking, a rear garage offer rare flexibility in the city. The exterior is beautifully finished with complete interlock and thoughtfully designed garden beds in both the front and back. (id:60365)

