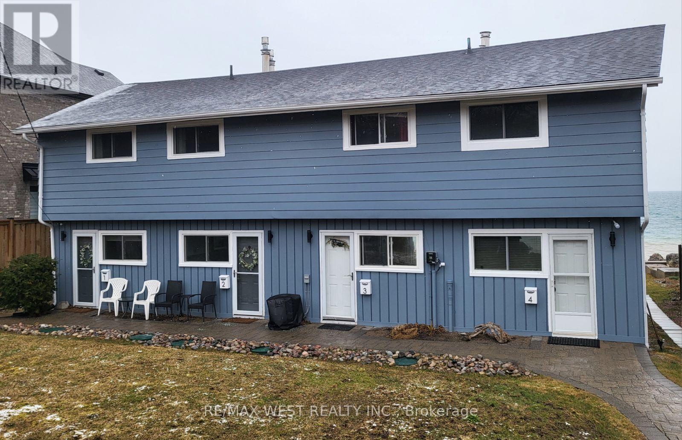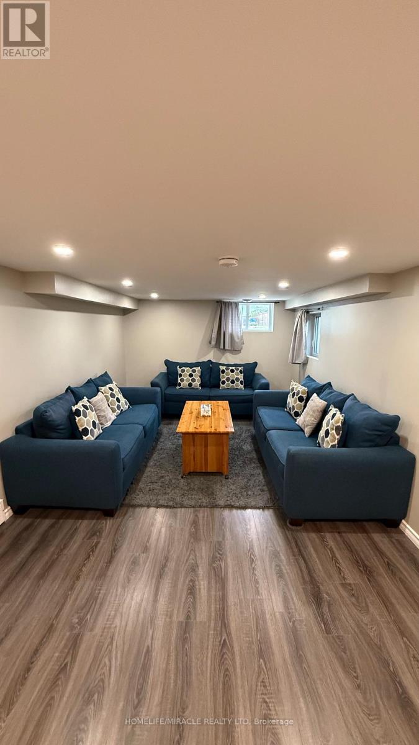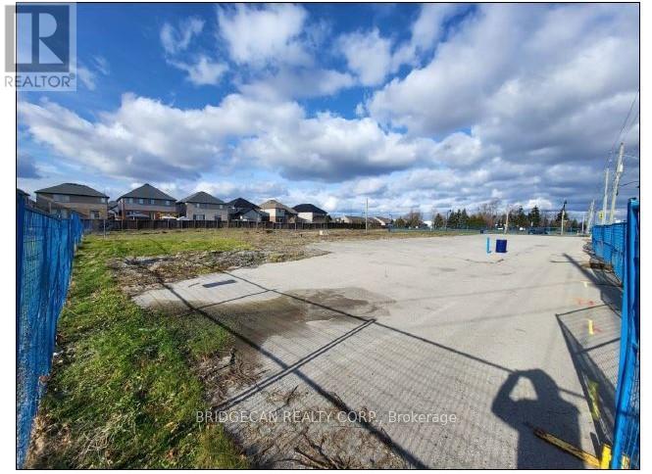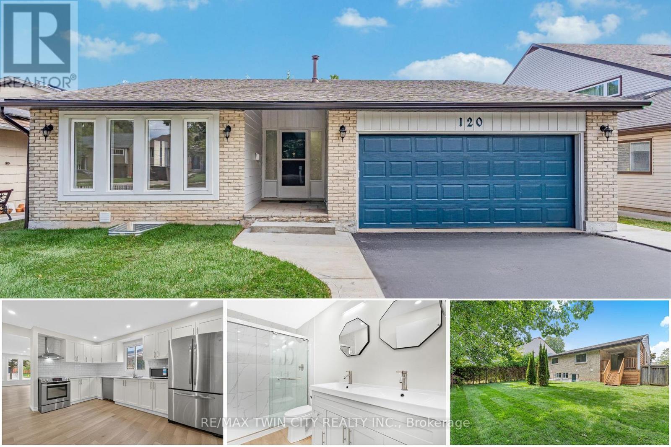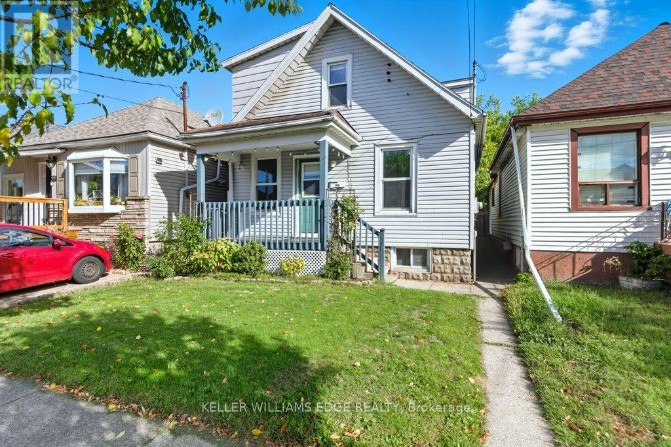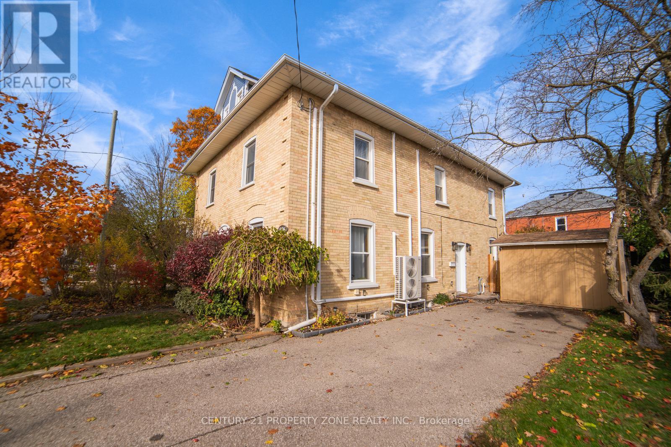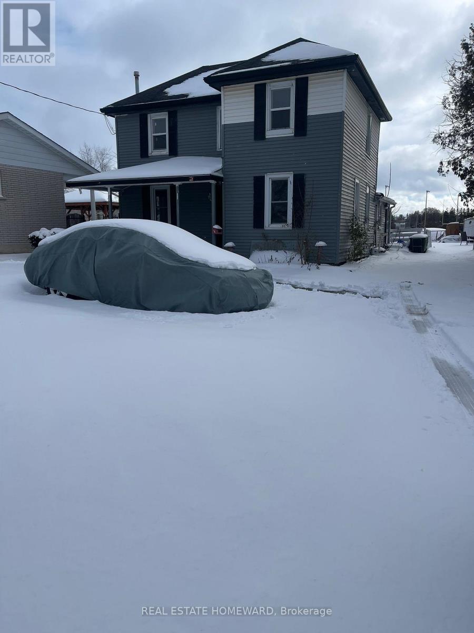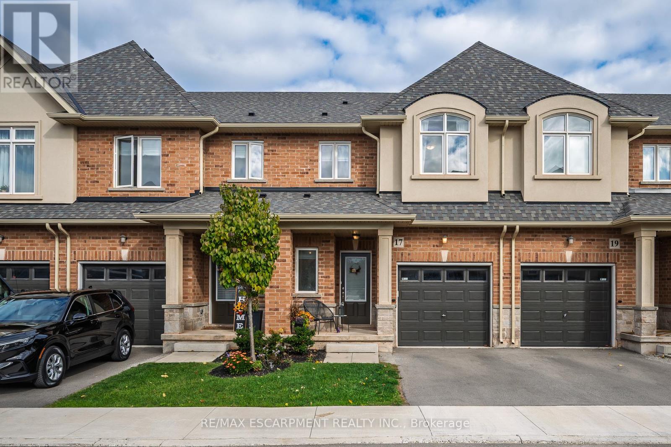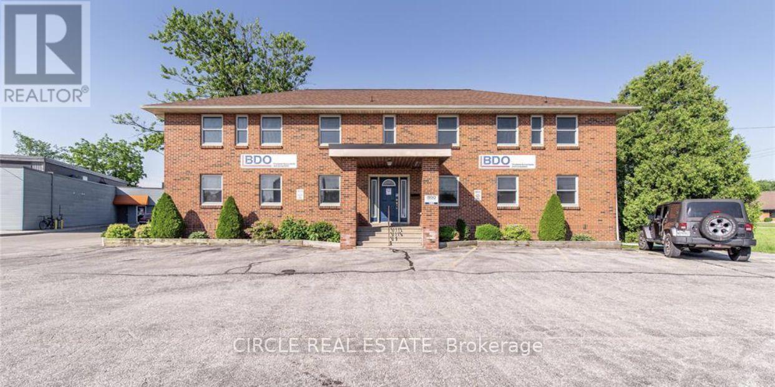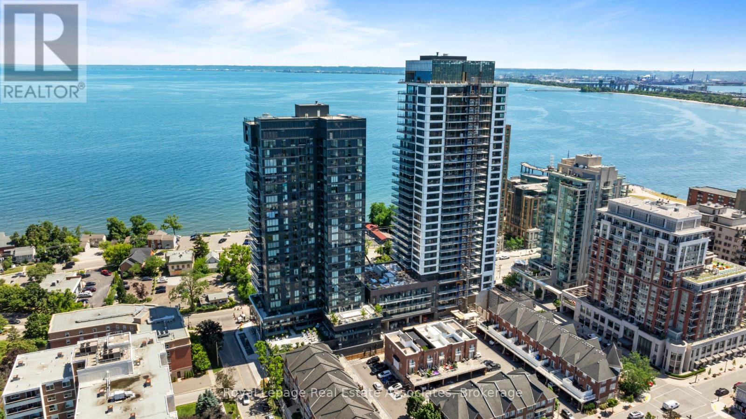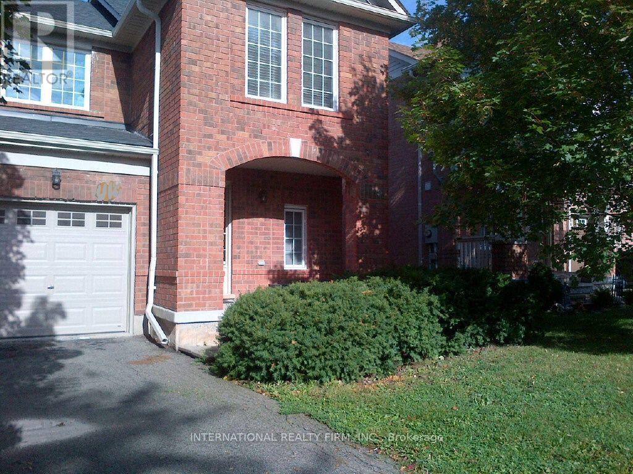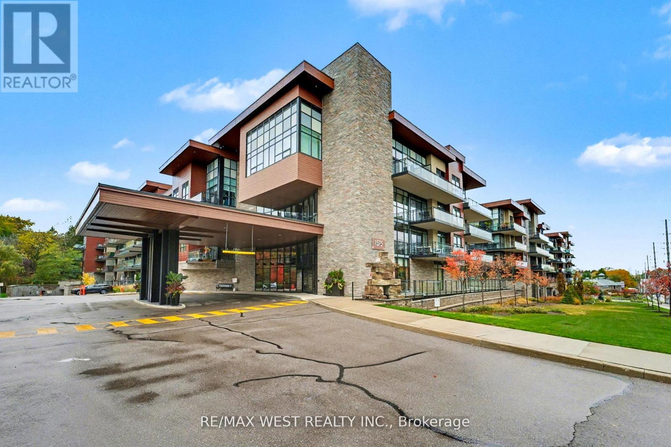12a - 209513 Hwy 26
Blue Mountains, Ontario
Attention Waterfront Lovers, Skiers & Snowboarders! Two Storey Condo Overlooking Georgian Bay. 617Square Foot 2-Bed, 1-Bath. Superior Location, 3Km's To Ski Lift & Blue Mountain Ski Resort, Walk To Multiple Public Beaches, Circle K, Beer & LCBO. Wood Burning Fireplace For The Cold Nights, BBQ's Allowed On The Exclusive Deck Area, Enjoy All 4 Seasons Here. Amazing Sunrises, Fantastic Swimming & Snorkeling, Spectacular Milky Way/Star Views During Clear Nights. Also Connect To The Georgian Trail Via The Condo Corps. Additional Property On The South Side Which Includes The Amenities: Visitor Parking, Outdoor Swimming pool, Tennis Court, Bike Storage And Coin Operated Laundry Facility. New Builds In The Area. An Excellent Investment. Exceptional Value. New Owned Furnace, A/C 2022. Owned Hot Water Tank. (id:60365)
Bsmt - 2256 Stanley Avenue
Niagara Falls, Ontario
2 BR & 1 WR - LEGAL BASEMENT/ In-law Suite with Separate Entrance. Located in a desirable neighborhood in Niagara Falls. This spacious basement offers a Highly Functional Layout that is perfect for families or professionals seeking comfort, convenience, and style. A Single Wide Driveway Can Fit 2 Cars, A short drive to all amenities, quick hop on the highway, Next to US border. A Great place to live. Ideal for family. Utilties will 35% of total bill. Can be given furnished as well for 100$ per month extra. (id:60365)
2506-2520 Regional Road 56 Road
Hamilton, Ontario
Selling Under Power of sale, as is, where is. No representations or warranties are made of any kind by the Seller or Agent in regards to this property. (id:60365)
120 Westheights Drive
Kitchener, Ontario
Welcome to 120 Westheights Drive, Kitchener - A Rare Legal Duplex with an Accessory Apartment in a Sought-After Community! Set on a 50 x 110 ft lot in the heart of Kitchener, this beautifully renovated (2025) detached bungalow offers unmatched versatility & value. Whether you are searching for the perfect family home, a multi-generational retreat or an income-generating investment, this property is designed to exceed expectations. Top Reasons to Make This Your Forever Home:1) Main Floor Primary Residence: The main floor has been thoughtfully updated with brand-new flooring (2025), fresh paint throughout & modern pot lights. The spacious living room features a wall of windows that fills the space with natural light. The kitchen features white cabinetry, SS Appliances (2024) & generous counter space. This level also offers 3 large bedrooms & Completing the main floor are 2 bathrooms: a modern 3pc bathroom & a convenient 2pc bathroom. 2) Lower Level: Income & Flexibility: Completely finished in 2025, the lower level has 2 separate living units: Legal Duplex Unit: Boasts a full kitchen, two modern 3-piece bathrooms, in-suite laundry & two large bedrooms with oversized windows. Accessory Apartment: Ideal for extended family or personal use, this inviting space features a kitchenette, cozy Rec room, 3pc bathroom & laundry hook-up with large windows. 3) Outdoor Living: The backyard is perfect for both relaxation & entertaining, featuring a spacious deck & fresh new sod. It is an ideal setting for kids, pets or summer gatherings. 4) Privacy at Its Best: With no rear neighbours & mature trees, you will enjoy exceptional privacy & a peaceful, natural backdrop. 5) Prime Location: This home is just a few mins from Highland Hills Mall, top-rated schools, trails, parks, Sunrise Shopping Centre & quick highway access. Everything you need is within easy reach. This is more than just a home; it is a smart investment with long-term value. Book your private showing today! (id:60365)
159 Hope Avenue
Hamilton, Ontario
Great value for a 3 bedroom, 2 bathroom home with a waterproofed basement! This 1915 Homeside home will check every box - offering a renovated kitchen, large fenced yard, 2 updated bathrooms, and 3 bedrooms. Entering the home from the covered front porch, you'll find the main floor has plenty of natural light. The living room overlooks the front porch, and leads the way into the renovated kitchen/dining area. Renovated back to the studs in 2016, this kitchen offers white cabinetry, stone countertops, and a classic view of the backyard. The kitchen opens up to the dining room, with enough space for a family sized table and a bar cart or storage hutch. Just off the dining room, you'll find the back hall, with backyard access and a renovated main floor bathroom. Completing this level is a main floor bedroom, though this space could be a bright home office, separate play room, or additional living room. Headed upstairs, you'll find two very large bedrooms - each including a closet and enough space for a desk or reading nook. A 4 piece bathroom with a clawfoot bathtub, sits between the two bedrooms and completes this level. The basement remains unfinished, and has been waterproofed and features a sump pump giving you peace of mind for all your storage needs. In the backyard, you'll find it's a private and enjoyable space. It's surrounded by mature trees, with a large back deck for entertaining, and a raised planter bed for your veggie garden. Plenty of street parking available and just moments from Andrew Warburton Park! 159 Hope Avenue is a great find! (id:60365)
505 Duke Street
Cambridge, Ontario
Welcome to your new home in the heart of Preston! Step into a charming foyer with space to hangcoats and store shoes, leading to a warm living area showcasing the timeless woodwork. The open-concept living and dining rooms feature south and west-facing windows, updated laminate flooring, and original built-in wood cabinets that add both charm and character. Down the hall,you'll find a spacious kitchen, a convenient laundry area, and a 2-piece bath. Upstairs offers two spacious bedrooms with built-in closets and a modern 5-piece bathroom (updated in 2022)with double sinks and garden views. The third-floor loft serves as an expansive primary retreat, complete with two skylights, a west-facing window, hidden storage behind the kneewall, and a built-in desk perfect for a cozy home office. A/C (2023),Deck (2023), Gazibo(2024). (id:60365)
76 Fairview Drive
Brantford, Ontario
Unique detached 2 storey century home on oversized lot with unobstructed back views, overlooking Wayne Gretzky Sports Centre . Excellent location, close to all amenities and shopping malls (Walmart, Costco, etc.) with easy access to Highway 403. Incredible Potential! Lots of parking (4+). Drawings available for ADU (Additional dwelling unit). (id:60365)
17 Arietta Lane
Hamilton, Ontario
Tucked along the base of the Escarpment, this 3-bedroom, 3-bath townhouse in Winona offers modern living surrounded by nature. Only three years new with low condo fees, this home stands out with smart, stylish upgrades and a functional layout designed for everyday comfort.The main floor features hardwood flooring throughout and an open-concept kitchen, dining, and living area that flows seamlessly to the backyard (fencing can be extended to fully enclose yard). A convenient powder room and interior entry to the attached garage add to the practicality of the space.Upstairs, you'll find three generous bedrooms, two full bathrooms, and the convenience of second-floor laundry. The bright primary suite offers escarpment views through a large window, a walk-in closet, and a spacious ensuite bathroom with a spa-inspired shower upgraded with glass walls, a ceiling-mounted rainfall shower head, and modern fixtures.The full basement has been framed in and is ready for your customization.Located in a quiet, family-friendly community, this home is surrounded by the best of Winona: Winona Park and the Peach Festival just across the street, easy access to the Bruce Trail, Fifty Point Beach and Conservation Area, and nearby wine country. You'll love the balance of nature and convenience - with great schools, local shops, HSR transit steps away, quick QEW access, and a major shopping centre with every amenity you need.Stylish, functional, and ideally located - this Winona gem truly offers the best of all worlds. (id:60365)
180 Talbot Street S
Essex, Ontario
A+++ LOCATION, FULLY RENOVATED, EXECUTIVE OFFICES AVAILABLE FOR RENT STARTING AT $499 ALL INCLUSIVE.Hydro, electric, and gas are all included. Perfect for working professionals and young entrepreneurs looking to establish their foot hold in a prime building on a high traffic street. Located in the heart of Essex with parking available. Close to amenities such as grocery store, school, clinic and daycare.Main floor offices and second floor offices available on a minimum 1 year lease. (id:60365)
602 - 370 Martha Street
Burlington, Ontario
Welcome To Unit #602 At 370 Martha Street In The Sought-After Nautique Lakefront Residences A Striking Blend Of Urban Sophistication AndWaterfront Serenity In The Heart Of Downtown Burlington. This Exceptional Corner Suite Offers 749 Sq. Ft. Of Sleek Interior Living Space Plus A44 Sq. Ft. Balcony, Framed By Floor-To-Ceiling Windows That Showcase Stunning Northeast Escarpment Views And Southeast Lake OntarioVistas. With 9-Foot Ceilings And An All-Glass Design, Natural Light Pours Into The Open-Concept Layout Featuring A Stylish Kitchen, Dining, AndLiving AreaPerfect For Entertaining Or Simply Unwinding In Style. The 2-Bedroom + Den, 2-Bathroom Floor Plan Includes A Spacious PrimaryBedroom With A Large Closet And A Luxe 4-Piece Ensuite, A Well-Appointed Second Bedroom, A Full Main Bath, And Ensuite Laundry For AddedConvenience. Enjoy A Private Parking Spot, Dedicated Locker, And Access To Nautiques Premier 6th-Floor AmenitiesOutdoor Pool, Fire PitLounge, Alfresco Dining, Indoor/Outdoor Bar, Yoga Studio, And Fitness Centre. Steps From The Waterfront, Spencer Smith Park, Trendy Shops,And Top Restaurants, This Is Downtown Burlington Living At Its Very Best. (id:60365)
2453 Baintree Crescent
Oakville, Ontario
FURNISHED..FURNISHED. Immaculate 3 Bedroom End Unit townhouse on quiet crescent in west Oakville. Short term rental. Minimum 6 months .Fully equipped, quality linens, towels, cookware. Finished basement, 2 car parking. If you are in between homes or on the move, this is an ideal solution. Just bring your suitcase! (id:60365)
357 - 1575 Lakeshore Road
Mississauga, Ontario
Introducing Suite 357 at The Craftsman - a sought-after low-rise in the heart of Lorne Park. This bright, move-in ready unit offers just over 600 sq.ft. of thoughtfully finished living space with engineered hardwood throughout, sleek built-in appliances and quartz countertops. The contemporary 4-piece bathroom includes a bathtub for added comfort. Perfectly positioned minutes from major highways, GO transit, shopping, dining, parks and the lake. An ideal blend of style, convenience and location. Some photos virtually staged. (id:60365)

