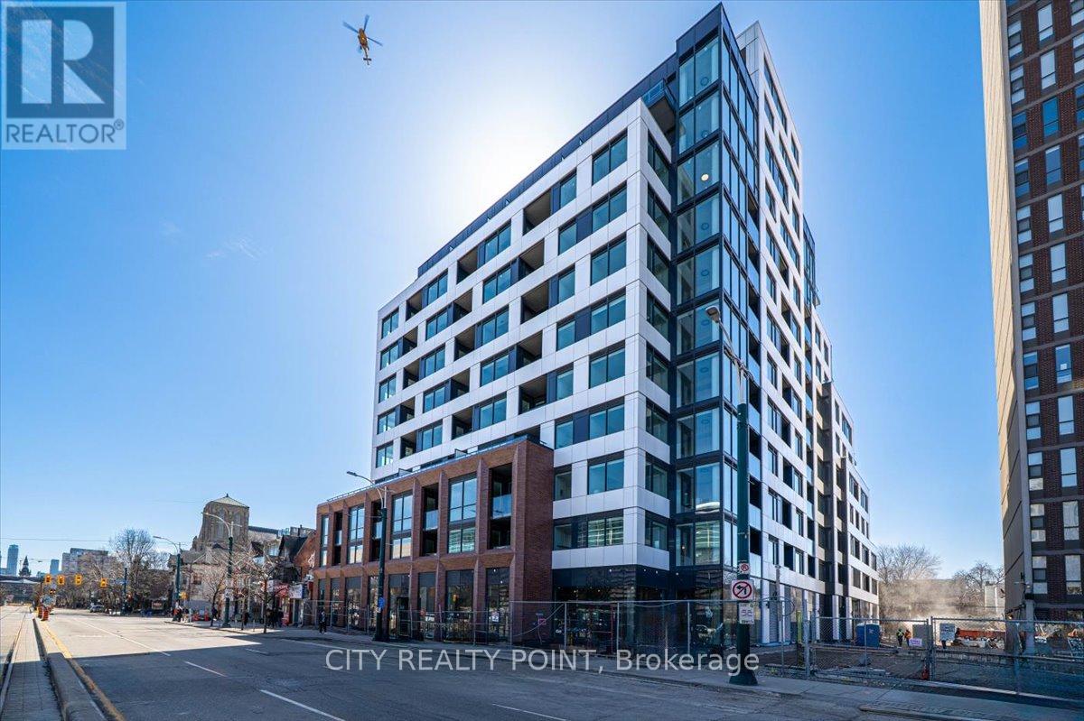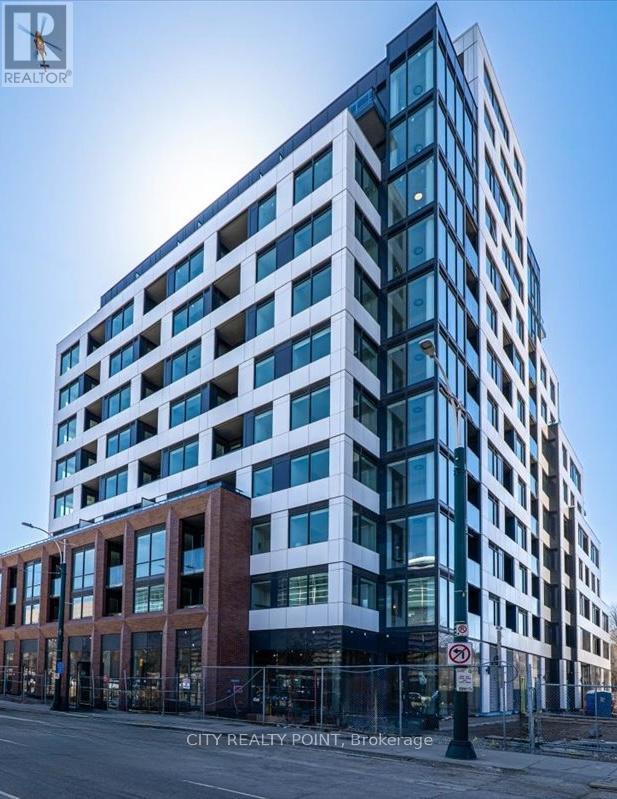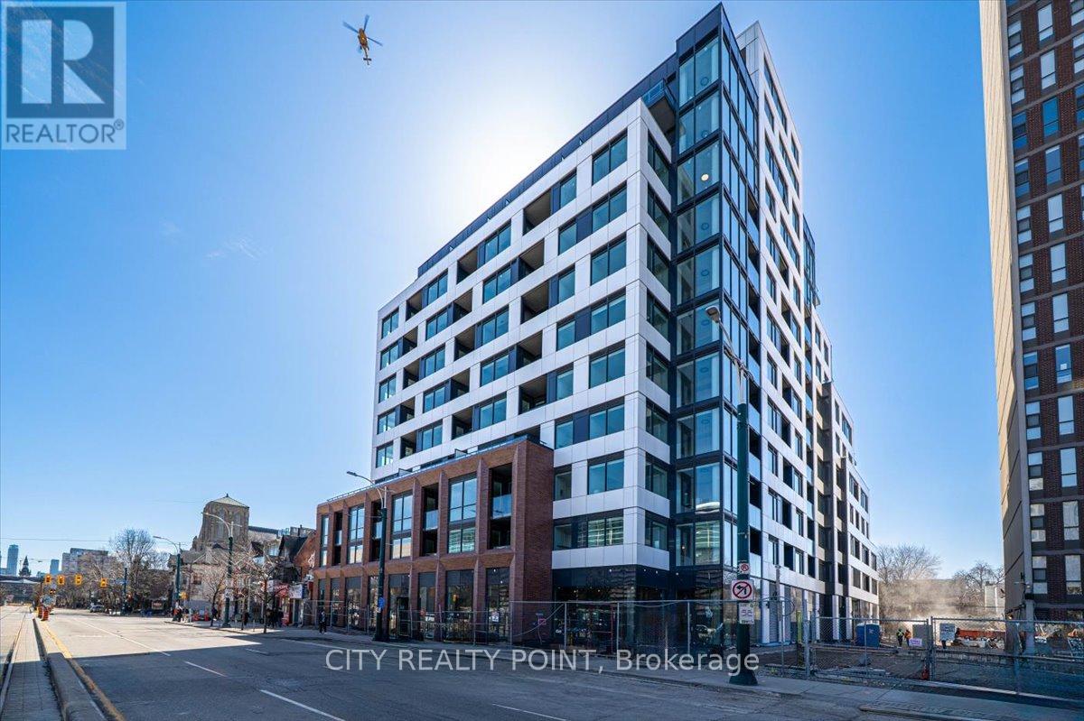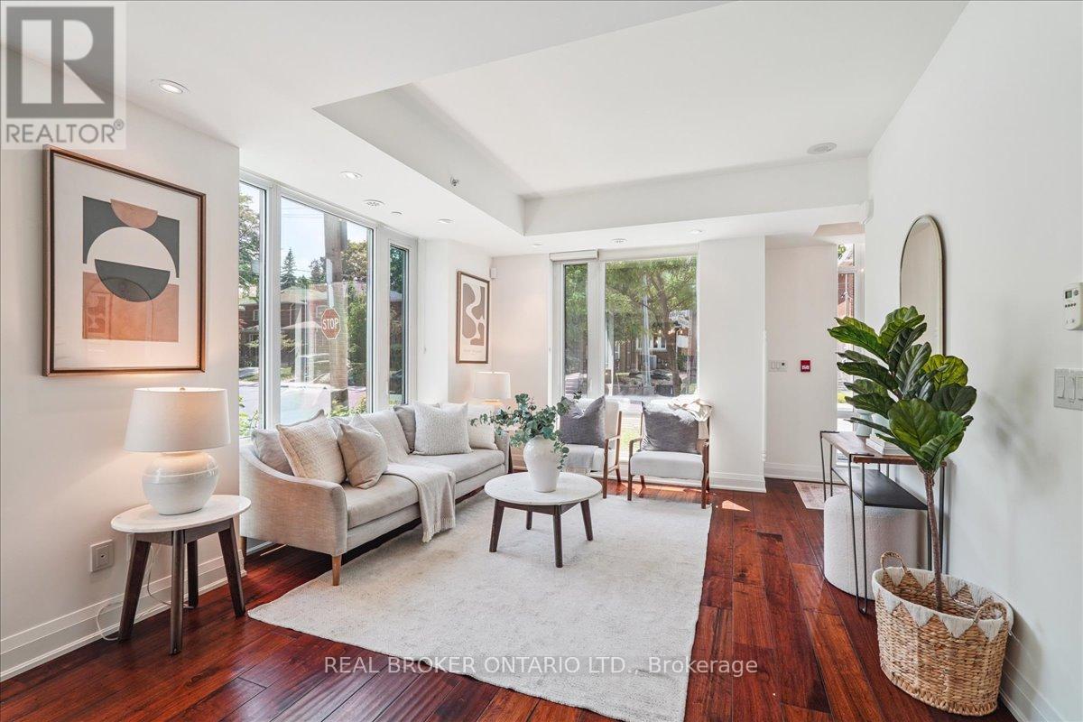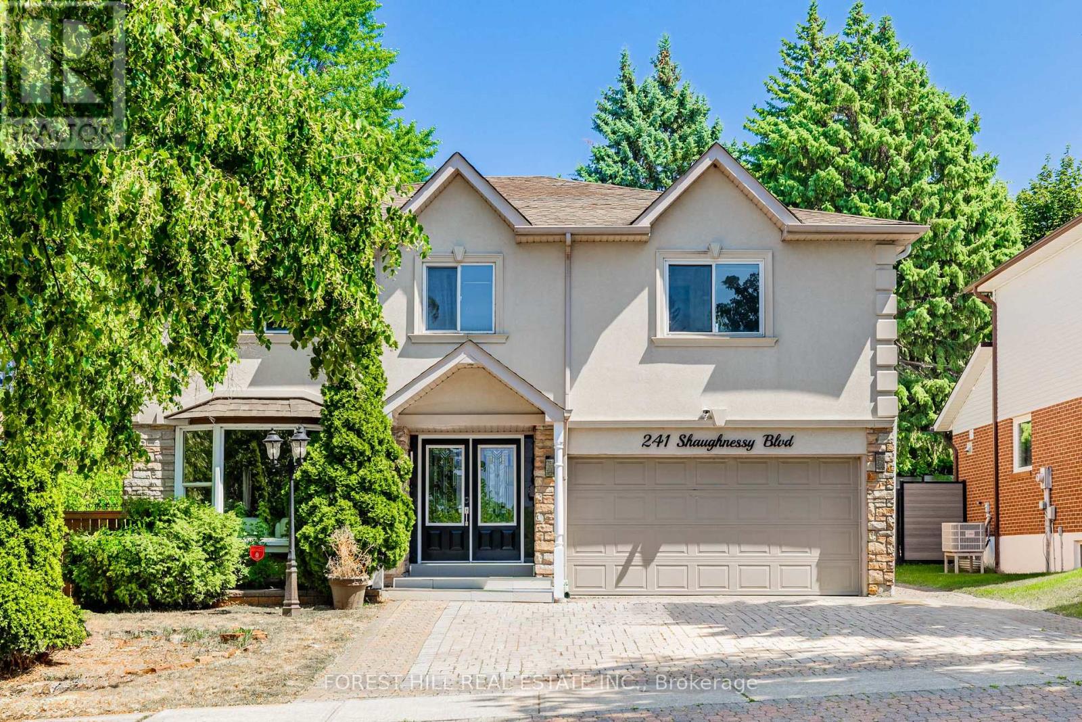906 - 664 Spadina Avenue
Toronto, Ontario
SPACIOUS 2 Bedroom, 2 bathroom **ONE MONTH FREE!** Discover unparalleled luxury living in this brand-new, never-lived-in suite at 664 Spadina Ave, perfectly situated in the lively heart of Toronto's Harbord Village and University District. Trendy restaurant at the street level of the building. Modern hangout space to meet your friends. Must see spacious and modern rental, tailored for professionals, families, and students eager to embrace the best of city life.This exceptional suite welcomes you with an expansive open-concept layout, blending comfort and sophistication. Floor-to-ceiling windows flood the space with natural light, creating a warm and inviting ambiance. The designer kitchen is a dream, featuring top-of-the-line stainless steel appliances and sleek cabinetry, perfect for home-cooked meals or entertaining guests. The generously sized bedrooms offer plenty of closet space, while the elegant bathroom, with its modern fixtures, delivers a spa-like retreat after a busy day. Located across the street from the prestigious University of Toronto's St. George campus, this rental places you in one of Toronto's most coveted neighbourhoods. Families will love the proximity to top-tier schools, while everyone can enjoy the nearby cultural gems like the ROM, AGO, and Queens Park. Outdoor lovers will delight in easy access to green spaces such as Bickford Park, Christie Pits, and Trinity Bellwoods. Plus, with St. George and Museum subway stations nearby, you are seamlessly connected to the Financial and Entertainment Districts for work or play. Indulge in the upscale charm of Yorkville, just around the corner, or soak in the historic warmth of Harbord Village, there's something here for everyone. With **one month free**, this is your chance to settle into a vibrant community surrounded by the city's finest dining, shopping, and cultural attractions. See it today and secure this incredible rental at 664 Spadina Ave and start living your Toronto dream! (id:60365)
216 - 664 Spadina Avenue
Toronto, Ontario
SPACIOUS 1 Bedroom **ONE MONTH FREE!** Discover unparalleled luxury living in this brand-new, never-lived-in suite at 664 Spadina Ave, perfectly situated in the lively heart of Toronto's Harbord Village and University District. Trendy restaurant at the street level of the building. Modern hangout space to meet your friends. Must see spacious and modern rental, tailored for professionals and families eager to embrace the best of city life.This exceptional suite welcomes you with an expansive open-concept layout, blending comfort and sophistication. Floor-to-ceiling windows flood the space with natural light, creating a warm and inviting ambiance. The designer kitchen is a dream, featuring top-of-the-line stainless steel appliances and sleek cabinetry, perfect for home-cooked meals or entertaining guests. The generously sized bedrooms offer plenty of closet space, while the elegant bathroom, with its modern fixtures, delivers a spa-like retreat after a busy day. Located across the street from the prestigious University of Toronto's St. George campus, this rental places you in one of Toronto's most coveted neighbourhoods. Families will love the proximity to top-tier schools, while everyone can enjoy the nearby cultural gems like the ROM, AGO, and Queens Park. Outdoor lovers will delight in easy access to green spaces such as Bickford Park, Christie Pits, and Trinity Bellwoods. Plus, with St. George and Museum subway stations nearby, you are seamlessly connected to the Financial and Entertainment Districts for work or play. Indulge in the upscale charm of Yorkville, just around the corner, or soak in the historic warmth of Harbord Village, there's something here for everyone. With **one month free**, this is your chance to settle into a vibrant community surrounded by the city's finest dining, shopping, and cultural attractions. See it today and secure this incredible rental at 664 Spadina Ave and start living your Toronto dream! (id:60365)
609 - 664 Spadina Avenue
Toronto, Ontario
SPACIOUS 2 Bedroom, 2 bathroom **ONE MONTH FREE!** Discover unparalleled luxury living in this brand-new, never-lived-in suite at 664 Spadina Ave, perfectly situated in the lively heart of Toronto's Harbord Village and University District. Trendy restaurant at the street level of the building. Modern hangout space to meet your friends. Must see spacious and modern rental, tailored for professionals, families, and students eager to embrace the best of city life.This exceptional suite welcomes you with an expansive open-concept layout, blending comfort and sophistication. Floor-to-ceiling windows flood the space with natural light, creating a warm and inviting ambiance. The designer kitchen is a dream, featuring top-of-the-line stainless steel appliances and sleek cabinetry, perfect for home-cooked meals or entertaining guests. The generously sized bedrooms offer plenty of closet space, while the elegant bathroom, with its modern fixtures, delivers a spa-like retreat after a busy day. Located across the street from the prestigious University of Toronto's St. George campus, this rental places you in one of Toronto's most coveted neighbourhoods. Families will love the proximity to top-tier schools, while everyone can enjoy the nearby cultural gems like the ROM, AGO, and Queens Park. Outdoor lovers will delight in easy access to green spaces such as Bickford Park, Christie Pits, and Trinity Bellwoods. Plus, with St. George and Museum subway stations nearby, you are seamlessly connected to the Financial and Entertainment Districts for work or play. Indulge in the upscale charm of Yorkville, just around the corner, or soak in the historic warmth of Harbord Village, there's something here for everyone. With **one month free**, this is your chance to settle into a vibrant community surrounded by the city's finest dining, shopping, and cultural attractions. See it today and secure this incredible rental at 664 Spadina Ave and start living your Toronto dream! (id:60365)
Main - 13 Lanark Avenue
Toronto, Ontario
Adorable 2 Bedroom, 1 Washroom Bungalow. Steps to Eglinton Subway Station and Allen Rd. Family Friendly Neighbourhood of Oakwood/Vaughan. Private Drive for 1-Car Parking. Walking Distance to Great Parks. Perfect Starter Home in Central Toronto. Shared Laundry in Lower Level. Tenant Is Responsible for a proportionate share of all Utilities. Move In and Enjoy. (id:60365)
610 - 2 Teagarden Court
Toronto, Ontario
Location! Location! Location! Luxury New Building with Bright South Facing Unit that has Clear View of the Toronto Skyline! Rare Opportunity to Own in the Prestigious Bayview Village Area.Only steps away from Bayview Village Mall, Sheppard Subway Station, YMCA, Parks & High Ranking Schools.Very Well Designed and Functional 1 Bedroom + Den, 559 sqft + 40 Sqft Balcony. This South Facing Unit provides Wonderful Natural Light with Many Upgrades such as Kitchen Cabinets, Conversion Of Island, Kitchen Counter, Flooring, Bathroom and Smooth High Ceilings...Large Den Can be Used As Second Bedroom or Spacious Home Office.This Boutique Condo is Conveniently Minutes Drive To Hwy 401, DVP and 407 and 15 Minutes Away From Downtown Toronto. Toronto Subway Within Walking Distance, Allowing Easy Access to GTA and Surrounding Areas. Easy Access to Various Universities and Colleges (U Of T, York U, TMU,Centennial, George Brown, etc.) Excellent High Growth and High Demand Area for New Home or for Investment Property.One Parking & One locker Included In The Price. Maintenance Includes Unlimited High Speed Rogers Xfinity Internet!Rented Fan Coil Means You Don't Need to Worry About Maintenance!** This Is NOT an Assignment Sale** Final Closing Completed May 2025!. (id:60365)
Front Apt - 5 Federal Street
Toronto, Ontario
**The unit can be rented furnished or unfurnished.** Welcome to our designer home! Situated on a quiet street, this east and west-facing apartment features a bright, spacious living room, a stylish and sunny kitchen, two bedrooms, a lovely home office, and 1.5 bathrooms. In the heart of Toronto's vibrant Little Portugal (at Dundas and Dufferin), within a 5-minute walk to many amazing restaurants, cafés, and shopping. Public transit is just a few steps from the house. The apartment is on two floors: on the main floor are the living room and the powder room. On the second floor are the two quiet bedrooms, an office area with desk and chair, the full bathroom, the laundry closet, and the compact kitchen/dining area. **All utilities, high-speed internet, and a parking spot in the backyard via laneway are included in the rent.** Tenant insurance and damage deposit are required. No smoking, no pets. (id:60365)
618 - 118 Merchants Wharf Way
Toronto, Ontario
Experience the pinnacle of waterfront living at Tridel's prestigious "Aquabella," located in the vibrant Bayside community right on the lakefront promenade. This exceptional 2-bedroom, 2-bathroom corner suite offers a rare blend of luxury, comfort, and breathtaking surroundings.Step inside and be greeted by an expansive, open-concept layout defined by soaring high ceilings and floor-to-ceiling windows. As a corner unit, the space is bathed in an abundance of natural light, creating a bright and airy ambiance throughout the day. The functional floor plan flows seamlessly from the living area to a large, spacious balcony, perfect for enjoying your morning coffee or taking in the city and lake views. The modern kitchen is a chef's delight, equipped with high-quality cabinetry and sleek stainless steel appliances. The primary bedroom serves as a private retreat, complete with a generous walk-in closet and an elegant ensuite bathroom.Beyond your suite, Aquabella offers a world-class, resort-style living experience. Enjoy the convenience and security of a 24-hour concierge, and take advantage of the stunning amenities, including a spectacular outdoor pool, a relaxing sauna, and a state-of-the-art gym and exercise room.The location is simply unmatched. You are just minutes from Union Station and have effortless access to the Gardiner Expressway and QEW. Enjoy leisurely strolls along the boardwalk to Sugar Beach, or explore the historic St. Lawrence Market. With Loblaws, the LCBO, and the entire Financial District just a short walk away, everything you need for a dynamic urban lifestyle is right at your doorstep. (id:60365)
105 - 191 Duplex Avenue
Toronto, Ontario
Turnkey luxury in Midtown. 191 Duplex is a rare, corner-unit townhome that combines architectural elegance with everyday practicality. Enjoy the privacy of your own front door and direct access from the parking- no elevators, no hassle.The open-concept main floor is designed to impress: a chef's kitchen with granite counters, oversized island with integrated wine fridge, full pantry with custom shelving, and abundant in-cabinet lighting. Windows on two sides and recessed lighting keep the space bright from morning to evening.The second floor is a private primary suite with a California Closets walk-in and a spa-style ensuite featuring heated floors, double vanity, freestanding tub, and glass shower with tiled feature wall.Upstairs, two additional bedrooms (one with deck walkout), a generous laundry/utility room, and large linen closet offer comfort and function. The top floor features a private rooftop terrace with upgraded decking, removable sunshades, and BBQ gas line becomes your perfect entertaining and relaxation space.Additional upgrades include Sonos sound system, Kasa smart lighting, alarm system, smooth ceilings, and hardwood throughout. Just steps to parks, shops, dining, transit, and all the energy of Yonge & Eglinton. (id:60365)
707 - 900 Mount Pleasant Road
Toronto, Ontario
Exceptional & Rare Corner Suite with Expansive Terrace & Panoramic Views! Welcome to 900 Mount Pleasant Road where luxury, functionality & convenience converge. This corner suite is truly one-of-a-kind, offering 973 sq. ft. of refined interior space plus a rare 202 sq. ft. open terrace with unobstructed tree-top views of the park & city. With double walkouts & a gas BBQ hookup, the premium outdoor terrace is ideal for morning coffee or entertaining - a true luxury in comparison to economy-size new-build offerings. Thoughtfully designed, the spacious 2-bedroom + den layout features 2 full bathrooms and an open-concept floor plan that blends modern comfort with effortless style. The gourmet kitchen is a standout feature-complete with granite countertops, stainless steel appliances, an island breakfast bar and extended cabinetry providing a smartly expanded pantry/servery. The adjacent den has been opened up to further enhance flow, function and storage-creating a rare full-sized kitchen experience not often found in newer developments. Natural light pours in through floor-to-ceiling windows, highlighting the bright and airy ambiance. The primary bedroom offers direct access to the terrace, a generous walk-in closet & a 4-piece ensuite. Additional features include multiple deep mirrored closets, ensuite laundry and ample in-suite storage. Value-Added Features: the maintenance fee includes: water, gas (BBQ use), Bell Fibe cable TV & internet (valued at $278.40/month). Steps to TTC, upcoming Eglinton LRT, Sherwood Park, Sunnybrook Hospital, Yonge Street shopping, restaurants, cafes, and more. Located in a well-managed building with high-quality amenities. This suite offers the perfect blend of upscale living and everyday convenience ideal for those who want it all. A rare opportunity in one of Midtown Toronto's most desirable addresses! Note: Photographed with tenants contents that will be removed by end of August and freshly painted. Bring your best offer! (id:60365)
241 Shaughnessy Boulevard
Toronto, Ontario
**Welcoming to 241 Shaughnessy Blvd-----ONE OF THE BIGGEST LIVING AREA IN AREA(Additional area; Permitted Primary bedroom with ensuite and Permitted Cabana;Outside)-----Spacious with 5Bedrms/5Washrms, Super Bright Family Home with Recently UPGRADES Family Home on a generous 55-foot lot**This Executive Family Home offers a Large Foyer with Double Entrance Door, Open Concept Living/Dining Room, Providing Comfort and Airy Feelings. The Family-Sized, Gourmet Kitchen boasts a Modern/Update Cabinet with S-S Appliance, Centre Island, Large Breakfast Area. The Family Room offers Cozy-Private Spaces for the Family or Guest. The 2nd Floor offers Large 5 Bedrooms and 3 Washrooms and a Practically-laid Laundry Room. The Primary Bedroom features an Expansive Space, a Private Ensuite and Walk-in Closet with Organizer/Cabinetry. The Additional Bedrooms offer Super Bright with Natural Sunlightings. The Basement provides Super Spacious Recreation Room with a Sitting Room area, an Extra Laundry Room area with 2Pcs Ensuite, and a Sauna. This Home features Outdoor Life Style in Summer with a Inground Pool(pool heater,pump,filter and salt water system,backyard cabana) and Situated, Close to Hwys,Gospitals ,Schools,Parks and Shopping Centre----------Just Move in and Enjoy****This home is perfect for the family who seeking outdoor life style**** (id:60365)
35 Pinewood Avenue
Toronto, Ontario
Welcome to 35 Pinewood Ave., where size and flexibility meet one of the most sought-after pockets in the city. Set on a wide, deep lot with an oversized garage, this home offers serious square footage with a layout full of potential. In the basement, you'll find two separate rental suites (a studio and a two-bedroom) - ideal for multi-generational living or added income. The rest of the house? Ready to be reimagined. Whether you're dreaming of a renovation or just need the space to grow - 35 Pinewood gives you the room to do it. There's also a large detached garage out back- offering even more space to work with, however you see fit. Located on a quiet street in Humewood, you're steps to St. Clair West, top schools, Cedarvale Park, Wychwood, and the subway. Big home, big lot, big potential - in a neighbourhood that keeps getting better! (id:60365)
114 - 5 Shady Golf Golfway
Toronto, Ontario
Welcome to 5 Shady Golfway, a bright and spacious 2+1 bedroom main-floor condo offering the comfort of a backyard with the ease of condo living. The open-concept layout features stainless-steel appliances, ensuite laundry, and a den with a door ideal as a third bedroom, office, or guest space. This move-in ready unit is well-maintained and includes all-inclusive maintenance covering heat, hydro, water, cable, and building insurance, great value for owners or investors. Enjoy fantastic building amenities: fitness center, indoor pool, party room, and underground parking with locker and ample visitor's parking. Steps to TTC, and minutes from DVP, downtown, schools, golf, and parks, this location offers true convenience. (id:60365)

