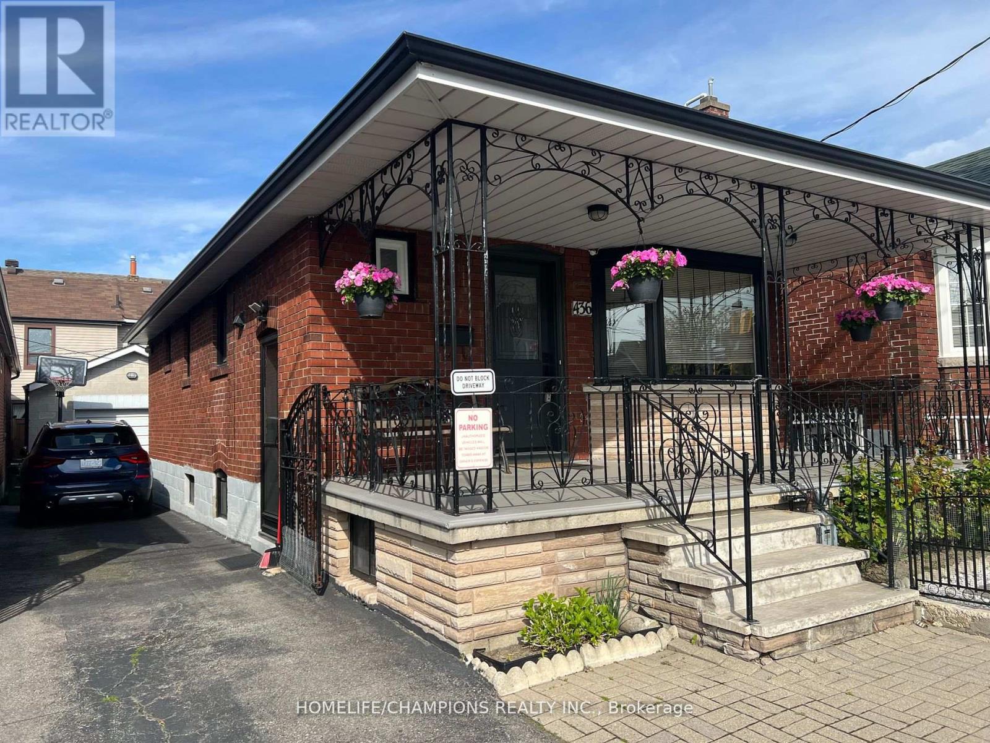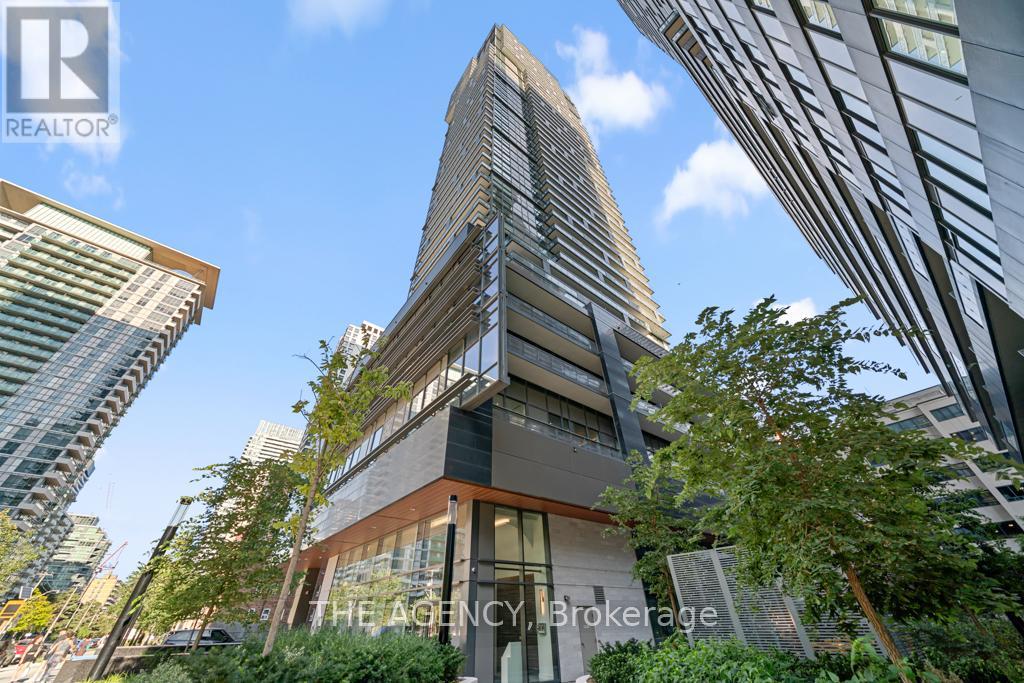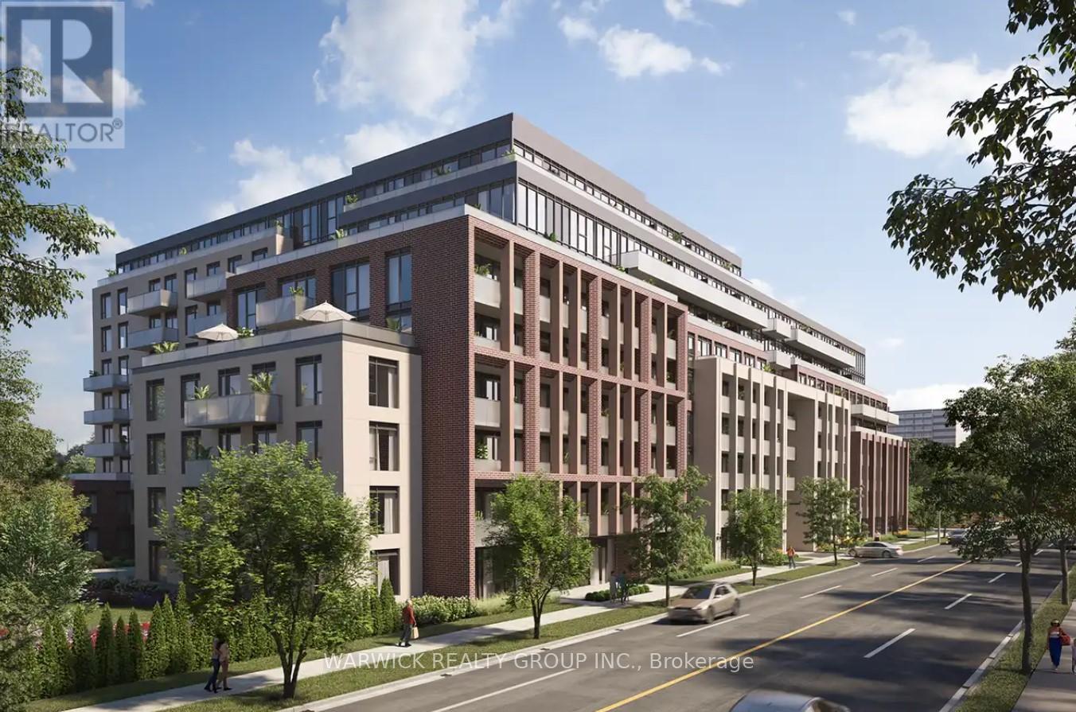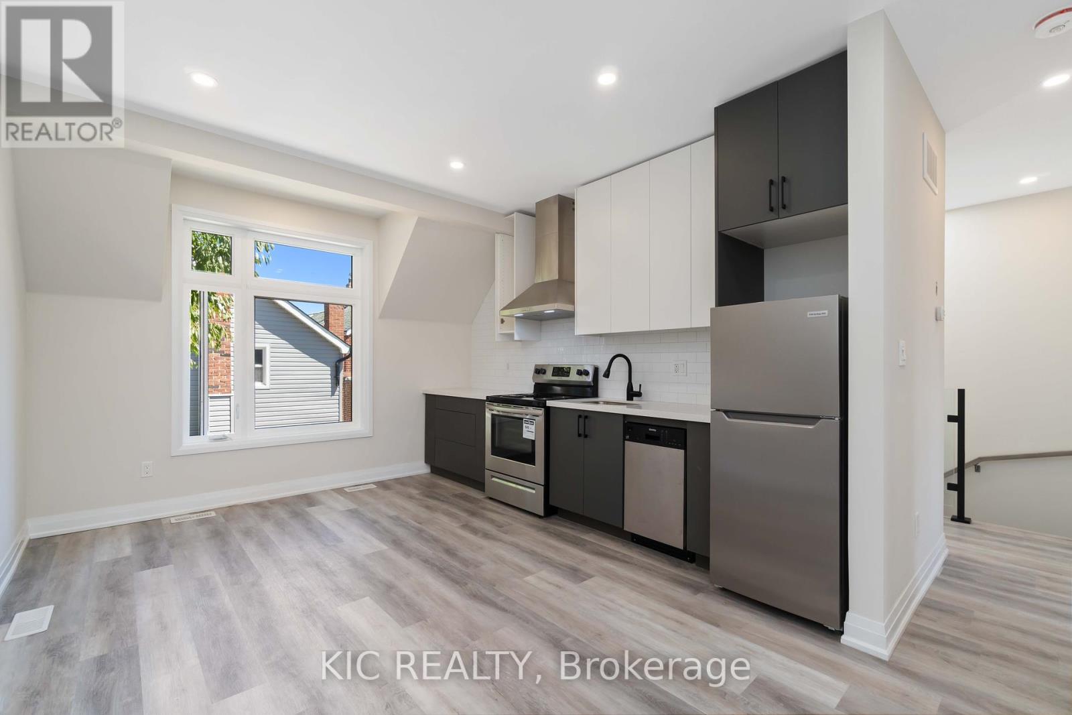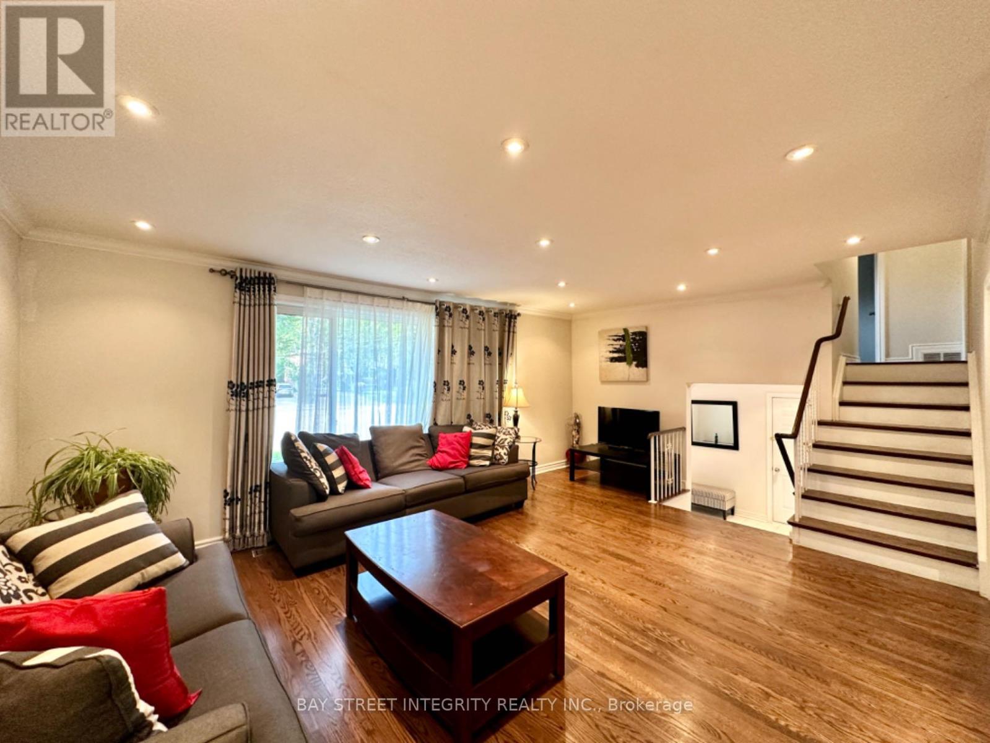436 Oakwood Avenue
Toronto, Ontario
Welcome to Gorgeous and lovely up-dated Bungalow fully renovated from top to bottom In A High Demand Neighborhood, "OPEN CONCEPT" kitchen living and dining, bright pot lights with dimmer, Separate entrance to 3 bedrooms basement in-laws apartment, gated 3 cars parking driveway + 1 car detached concrete garage, all appliances (2021), Roof shingles (2021), Tankless water heater (rental $49.90/mo) and Gas furnace 2021, washer and dryer 2021. Upgraded Electrical Panel(2021), BONUS Features in the garage for summer entertainments "wall mounted TV and Karaoke sound system" plus ++Lovely and upgraded garden and Gazebo in the backyard. Steps to TTC Bus Stop, Restaurants, Schools, 15-20 minutes to Downtown Toronto, close to all amenities. (id:60365)
1610 - 2020 Bathurst Street
Toronto, Ontario
Amazing location, Forest Hill . 1 Bedroom unit with parking and Balcony. Middle of the Toronto, very central location, Direct access to new Forest Hill Subway station ( Will be opened). Walking distance to restaurants and many amenities. Unit can be rented furnished or unfurnished. Around 2 years old , New appliances, ensuite laundry. Open concept Life Style. Large Balcony for relaxing. (id:60365)
33 Clansman Boulevard
Toronto, Ontario
Renovated from Top to Bottom, Uncover the Perfect Opportunity in North York's Coveted Location and Condition! This exquisite 4+1 Bedroom Home is an absolute gem, situated on a premium 52Ft by 120Ft lot in a tranquil neighborhood. The Old Cummer GO Station and Ttc Bus Stop just within walking distance, as well as parks, trails, a plaza, banks, restaurants, and grocery stores, this property is a dream/moving in condition for first time buyer and family. Top-notch schools like A.Y. Jackson Secondary School, proximity to Seneca College, Don Mills Subway, and major highways (401 and 404) add to its exceptional value. All new hardwood through out, Kitchen with granite counter top and back splash, All washroom new. All windows and roof shingle new. Newer driveway and interlock around the property. Don't let this incredible opportunity escape your grasp! Act now and unlock the true potential of this remarkable property (id:60365)
4506 - 39 Roehampton Avenue
Toronto, Ontario
High above Midtown, on the 45th floor, theres a home that feels like it was designed to capture the very best parts of city living. A corner penthouse, wrapped in light and endless views, offering 1,529 sq. ft. of total living space including approximently 500 sq. ft. of private balconies and terraces in the sky. The interiors have been thoughtfully customized with hundreds of thousands in upgrades, from heated floors in primary bedrooms, to top of the line floorings, making this residence truly one of a kind, complete with Miele built-in appliances and an extended island that invites both casual breakfasts and lively gatherings. Every detail feels carefully considered. The sense of space continues throughout, with 10-foot ceilings and floor-to-ceiling windows framing the city from every angle. The layout includes two bedrooms, each offering privacy and comfort, while the primary suite is enhanced by a 5-piece ensuitea spa-like retreat to begin and end each day. And then there are the outdoor spacestwo private balconies suspended in the sky. Here, mornings feel brighter with coffee above the clouds, and evenings are unforgettable as the city lights flicker to life all around you. This penthouse isnt just about square footage or finishesits about the experience of living well, in a home that feels elevated, refined, and unmistakably yours. (id:60365)
2010 - 5180 Yonge Street
Toronto, Ontario
Luxurious Beacon Residences Perfectly Located In The Heart Of North York ** Sun-Filled South Exposure 1 Bed + Den**Bright and Spacious **Soaring 9' Ceiling ** Den with Sliding Door can be used as 2nd bedroom ** Direct Underground Path To TTC Subway Station, North York City Centre, Loblaws, a full shopping plaza, ** Open Concept Kitchen, Dining And Living W/O To Balcony** Modern Kitchen W/Quartz Counters And B/I Appliances** Floor to Ceiling Windows W/Tons Of Natural Light ** S/S Appliances** One Underground Parking ** Fitness Center** Guest Suite ** Yoga Studio ** Zen Spa Lounge ** Billiard/ Game Room** Rooftop Terrace with BBQ and Sitting Area **Movie theatre ** Steam Room** Steps from Mel Lastman Square, top-rated restaurants, shops and theatre ** Travel through the city is easily accessible with both the 401 and DVP located in your backyard. (id:60365)
325 - 4365 Bloor Street
Toronto, Ontario
Perfectly located just off Bloor Street West, The Markwood offers quick access to top-rated schools, parks, golf courses, Sherway Gardens, and major highways and transit routes, making it an ideal hub for connection and community. With every detail considered to enhance the experience of contemporary living, you are sure to find the perfect suite to match your lifestyle. Enjoy an elevated lifestyle with an impressive suite of amenities: Fully equipped fitness centre and yoga/wellness studios, Co-working lounge and a movie room, Children's play areas (indoor & outdoor)BBQ courtyard, social lounge, party room, dog run + pet washing station. (id:60365)
3 - 464 Summerhill Avenue
Toronto, Ontario
Prime Rosedale location! This freshly painted bright 2-bedroom unit offers a cozy open concept layout, featuring fair size bedrooms, Freshly painted through out, Brand new Kitchen & Flooring, recently updated light fixtures & window coverings. Enjoy an unbeatable location on a sought-after residential street, with Summerhill Market at your doorstep and just a short walk to Summerhill Station. Situated within the Whitney Junior Public School and Deer Park Jr School districts, and surrounded by serene parks, ravines, and trails. Tennis courts and all the vibrant amenities of Yonge Street-including restaurants, shopping, and more-are close by. Experience the perfect blend of elegance, convenience, and urban lifestyle in this exceptional Rosedale residence. (id:60365)
14 - 464 Summerhill Avenue E
Toronto, Ontario
Prime Rosedale location! This freshly painted bright 2-bedroom unit offers a cozy open concept layout,featuring fair size bedrooms, recently updated light fixtures and window coverings.Approximately 700 sqft. Enjoy an unbeatable location on a sought-after residential street, with Summerhill Market at your doorstep and just a short walk to Summerhill Station. Situated within the Whitney Junior Public School and Deer Park Jr School districts, and surrounded by serene parks, ravines, and trails. Tennis courts and all the vibrant amenities of Yonge Street-including restaurants,shopping, and more-are close by. Experience the perfect blend of elegance, convenience, and urban lifestyle in this exceptional Rosedale residence. (id:60365)
4253 Major Mackenzie Drive E
Markham, Ontario
Brand-new Kylemore Brownstone in Markham This luxury townhome offers over 2,000 sq ft of stylish living, directly facing the golf course. It comes with a true double garage plus driveway for up to 4 cars, and $20K+ in upgrades including hardwood floors, a family room fireplace, and a gourmet kitchen with Wolf stove, Sub-Zero fridge, Bosch dishwasher.With 10 ft ceilings on the main floor and 9 ft on the second, the home feels bright and open. The master suite features a spa-like 5-piece ensuite, and all bedrooms are spacious. Highlights include a formal living room with Juliette balcony, a breakfast room with walkout to the deck, pot lights throughout, a large laundry area, and extra basement storage. 5 minute to 404, close to Hwy7 and 407. 5 minute Drive to The Village Grocer. (id:60365)
18 Somerset Avenue
Toronto, Ontario
Charming & Modern Laneway Apartment for Lease | 18 Somerset Ave, Toronto, Welcome to 18 Somerset Avenue a bright and stylish laneway apartment located in the heart of Geary Avenue, one of Toronto's most exciting and vibrant neighborhoods. This contemporary living space offers the perfect blend of modern design and cozy comfort, ideal for those looking for a private, peaceful retreat, yet still wanting to be at the center of it all.Features:Spacious, Open-Concept Layout: A light-filled interior with large windows throughout, creating an airy and welcoming atmosphere.Sleek, Modern Finishes: Enjoy high-quality flooring, contemporary fixtures, and a chic kitchen equipped with stainless steel appliances.Private and Tranquil: Tucked away from the street, this laneway apartment offers enhanced privacy while still being just moments from the dynamic energy of Geary Avenue.Functional Living Spaces: A generously sized living area, perfect for relaxing, and a cozy bedroom with ample closet space.Airy Bathroom: Featuring a clean, minimalist design with a walk-in shower and modern fixtures.Prime Location: Situated in the heart of Geary Avenue, this location places you within walking distance of cool shops, trendy restaurants, and a dynamic arts and events scene. You'll be immersed in a community known for its creativity and culture, with everything from pop-up shops to vibrant street festivals right outside your door. (id:60365)
103 - 11 Thorncliffe Pk Drive
Toronto, Ontario
An absolute Hidden Gem! Very Clean, Bright, Spacious 2 Bedrooms With 1 Full Washroom, One Parking Space, 1 Locker, Freshly Painted, Renovated Kitchen With Newer S/S Appliances. New flooring in the second bedroom. New Lighting. Private Walk Out, Quiet Patio on the Ground Level. You have to see the outdoor space!! Excellent Building Amenities With Huge Green Space For Your Enjoyment. Common Areas & Party Rooms Recently Renovated. Steps To East York Town Center (Medical Center, Dental Clinic, Pharmacy, Food Basics, Tim Hortons and Costco) 15 Minutes To Downtown. Multiple TTC Options & Close To DVP, Don Mills & Edward Garden. (id:60365)
35 Lailey Crescent
Toronto, Ontario
Spacious & Elegant 4-Bedrooms home plus 2 bedrooms at basement, in Prime Willowdale East! Perfect for Large Families or Executive Lease. Located on a Quiet, Family-Friendly Street in One of Torontos Most Desirable neighbourhood. Bright & Functional Layout Featuring Generous Living Spaces, Updated Kitchen with Granite Countertops & Appliances, Hardwood Floors, and Walkout to a Private Backyard. Main Floor Bedroom Ideal for In-Laws or Office Use. Large Bedrooms Upstairs with Ample Closet Space. Separate backyard Entrance great for Multi-Generational Living or Nanny Suite. Steps to Top-Ranked Schools (Earl Haig S.S.), TTC/Subway, Bayview Village, Parks & All Amenities. (id:60365)

