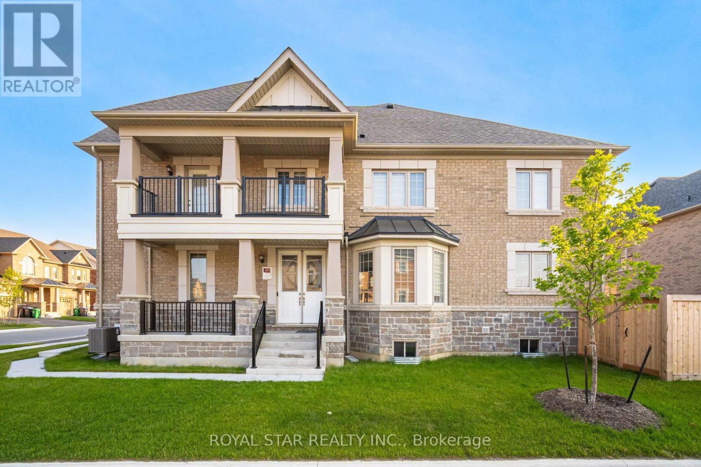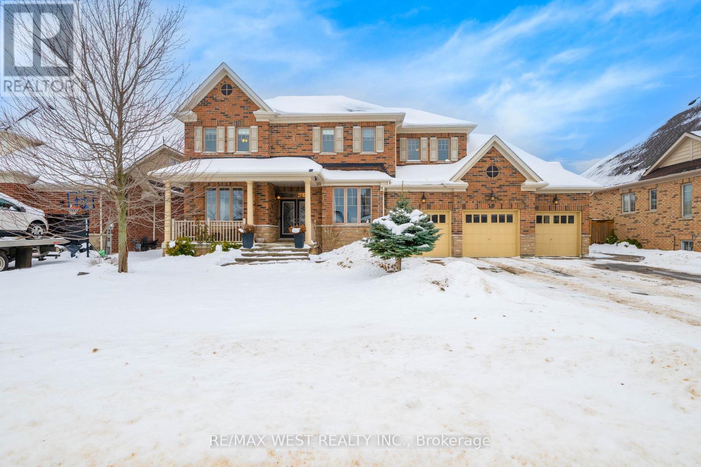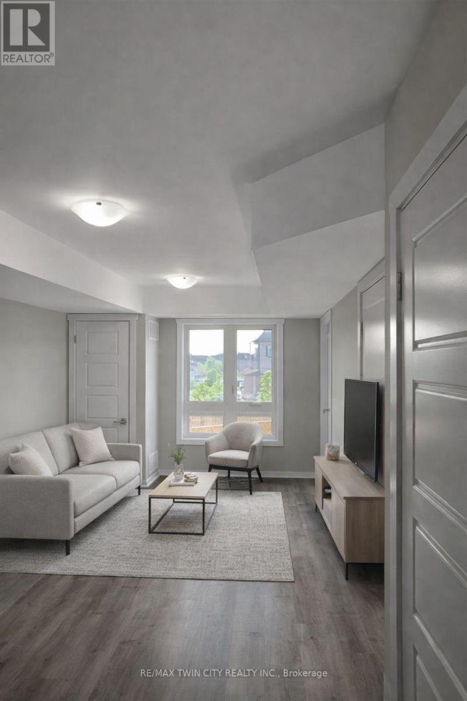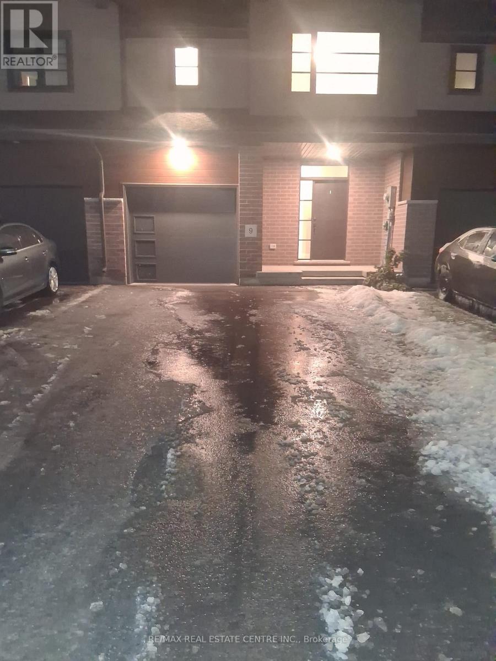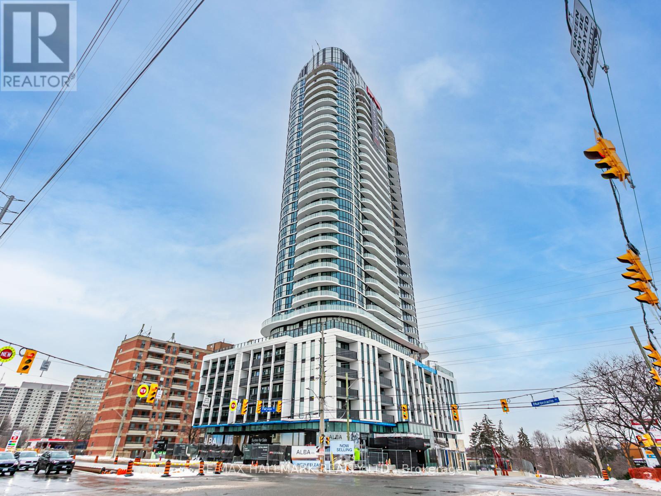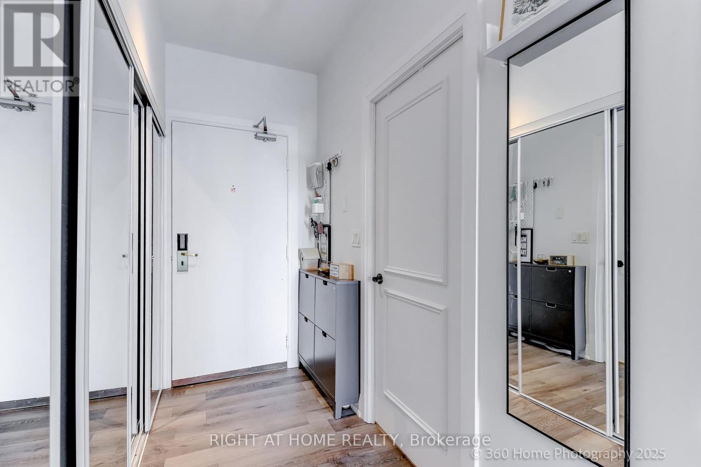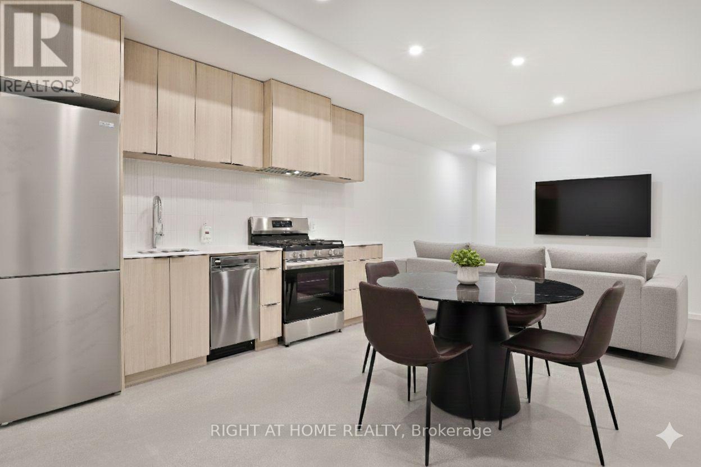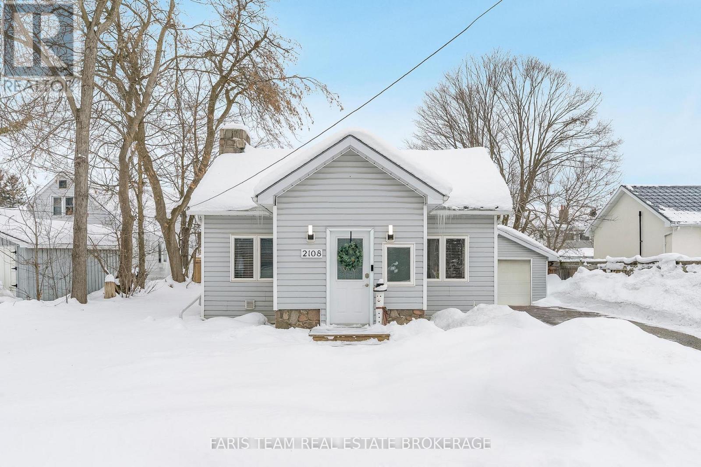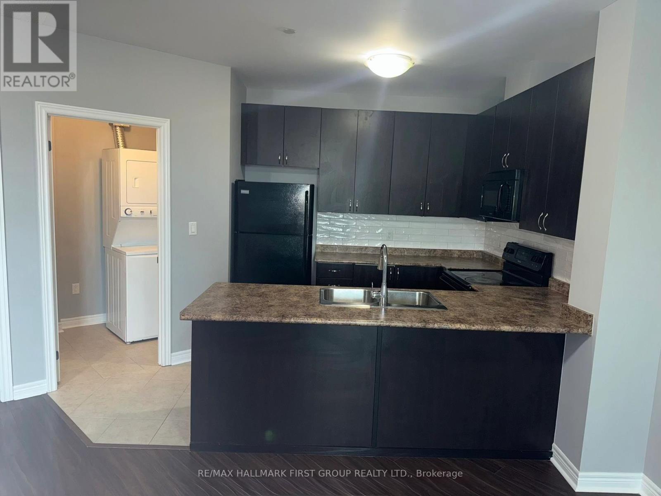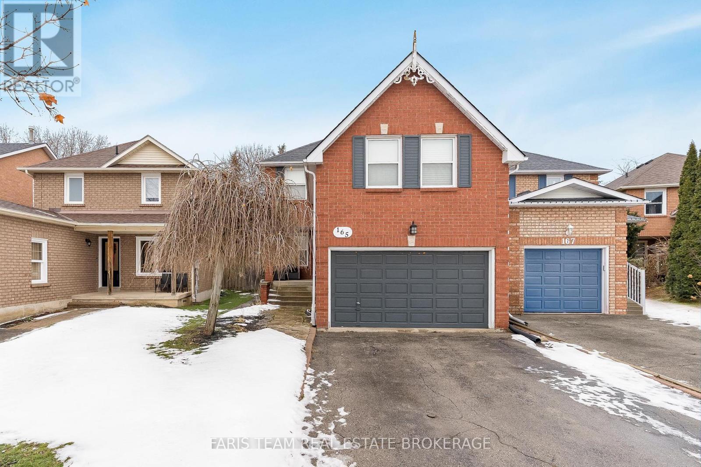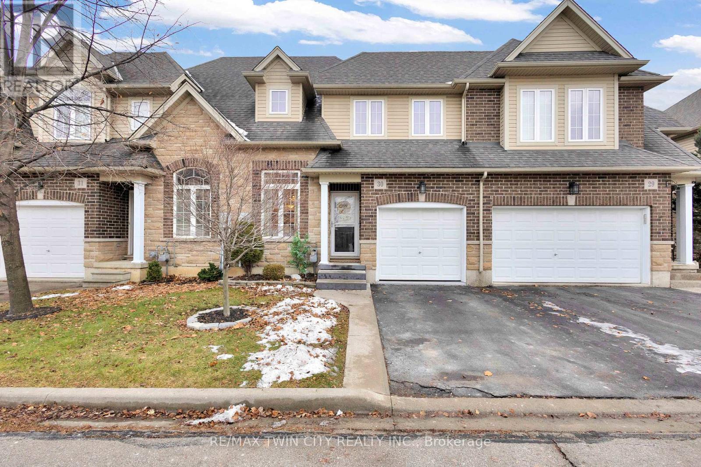Upper - 1 Bushwood Trail
Brampton, Ontario
Welcome to nestled in charming corner lot, Wow this is must see!! This exquisite detached home offers an ideal blend of comfort and luxury boasting of 4 bedrooms ,3 full spa like washrooms are connected to the bedrooms for convenience, the kitchen is full of opulence and sleek aesthetic stainless steel appliances, quartz counter tops, glossy cabinetry beauty with the breakfast area, living room, office room, family room are on main floor enhanced beauty by electric blinds with modern doors and hardwood floor, Privacy of fenced backyard,. This stunning home indulge in relaxation on spacious walking balcony on beside the bedroom, perfect for enjoying quality time ,Double car garage and 4 car parking available, unfinished basement , the tenants will need to give 100% utilities. (id:60365)
20 Anderson Avenue
Mono, Ontario
Refined Living Meets Everyday Comfort at 20 Anderson Avenue. Set on a quiet street in Mono, this beautifully appointed residence offers over-the-top space, thoughtful layout, and exceptional entertaining potential. With a total of six bedrooms and five bathrooms, every detail has been designed to accommodate modern family living with ease. The upper level is highlighted by a stunning primary retreat featuring two walk-in closets, a spa-inspired five-piece ensuite, and a dedicated dressing area. Three additional bedrooms complete the level, including a Jack & Jill ensuite and another with a private ensuite bath. The main floor is warm and welcoming, anchored by a chef-inspired eat-in kitchen with stainless steel appliances, centre island, and open sightlines to the living room with a gas fireplace. Formal and casual spaces blend effortlessly with a dedicated dining room, family room, coffee or wine bar, powder room, and main-floor laundry with garage access. Downstairs, the fully finished lower level offers a large recreation space currently set up as a games room, DJ area, and home theatre, plus two additional bedrooms, a powder room, and cold cellar. Step outside to a private, fully fenced backyard oasis featuring a covered patio, enclosed brick fireplace, roll-down privacy shades, and garden space. With a three-car garage, parking for nine vehicles in total and undeniable curb appeal, this is a home that truly stands apart. (id:60365)
B5 - 1331 Countrystone Drive
Kitchener, Ontario
Discover the ease of one-floor living in this bright and modern 2-bedroom, 1.5-bath unit,Tucked just off The Boardwalk, this location gives you unbeatable access to shopping, dining, everyday essentials, parks, and quick highway access-everything you need is right at your fingertips. Step inside to an inviting, open layout featuring a stylish kitchen with stainless steel appliances, quartz countertops, and great prep space for cooking or entertaining. The in-suite stackable laundry adds everyday convenience, and both bathroom vanities are upgraded with matching quartz for a clean, modern finish. Both bedrooms are comfortably sized with room to relax, work, or unwind. With all essentials on one level, this home is perfect for those wanting stress-free living in a vibrant, walkable area. You'll also enjoy one included parking space, just steps away. Possession as early as January 1st-move in and start the new year in a home that truly feels welcoming. (id:60365)
9 Martin Street
Tillsonburg, Ontario
A Most Desirable North Tillsonburg (Close to 401). 3 Br with 2.5 Bath Beautiful Modern Elevation & Gorgeous Interiors with Spacious Open Concept Layout. Walking Distance To Schools, Parks, & Beautiful Walking Trails. (id:60365)
408 - 1 Fairview Road E
Mississauga, Ontario
Brand new, never lived-in 2 bed + den condo at 1 Fairview Road East, offering a functional layout and approx 850 sq ft of modern living space. Features 9 ft ceilings, laminate flooring throughout, a spacious kitchen with stainless steel appliances and a large island, and an open-concept living area with walkout to a large north-facing balcony. The primary bedroom includes his and her closets and a private 3-pc ensuite. Spacious second bedroom and the den is perfect for a home office. Lots of storage throughout. Includes 1 parking and 1 locker. Located in a fantastic new building just minutes to Square One, Celebration Square, Sheridan College, MiWay and GO Transit, the future Hurontario LRT, parks, restaurants, and major highways. Available immediately. (id:60365)
203 - 2737 Keele Street
Toronto, Ontario
Renovated 2-Bedroom Condo With Rare Large Terrace, Concierge & Premium AmenitiesWelcome To This Bright And Beautifully Updated 2-Bedroom, 1-Bathroom Condo On The Desirable Second Floor. One Of The Few Units Offering A Large Private Terrace, This Home Features High Ceilings, Stainless Steel Appliances, En-Suite Laundry, And An Abundance Of Natural Light Throughout. Enjoy Seamless Indoor-One Of Only a Handful Of Unit With a Terrace. Outdoor Living With Two Terrace Walkouts-One From The Living Room And One From The Primary Bedroom.The Functional Layout Includes A Modern Kitchen, A Spacious Four-Piece Bathroom, And Two Well-Sized Bedrooms. This Unit Also Comes With Underground Parking And A Locker For Added Storage.Residents Enjoy Building Amenities, Including A Concierge, Gym, And A Party Room-Offering Comfort, Security, And Convenience.Situated In An Unbeatable Location, You're Just Minutes From Yorkdale Mall, Major Highways, Transit, Restaurants, Schools, Shopping, And All Local Essentials.A Rare Opportunity To Own A Renovated Condo With Exceptional Outdoor Space In A Prime Location. (id:60365)
4 - 28 Salem Avenue
Toronto, Ontario
This Newer Two-Bedroom Suite In The Heart Of Dovercourt Village Offers A Great Alternative To A Conventional Condo. Premium Finishes Including Concrete Flooring with In-Floor Heating, Pot Lights, Fitted Closets And More. Modern Eat-In Kitchen With S/S Appliances Including A Gas Range. Private Entrance, 9' Ceilings, In-Suite Laundry, And Loads Of Storage. Street Permit Parking In The Area-Tenant To Confirm Availability And Apply. The furnished image is virtually staged. (id:60365)
2108 Victoria Street
Innisfil, Ontario
Top 5 Reasons You Will Love This Home: 1) Charming detached bungalow on a spacious lot in the village of Stroud, delivering comfort and convenience for first-time buyers or those seeking a cozy retirement property 2) Lovely curb appeal with soft grey-blue siding, a welcoming front entrance, mature trees, and a detached garage/shop that adds both charm and function 3) Bright and inviting interior filled with natural light, highlighted by a front vestibule and a living room centered around a stunning stone fireplace with an electric insert, ideal for crisp fall evenings or chilly winter days 4) Functional layout featuring a good-sized kitchen and breakfast area with a walkout to a wraparound side porch and large back deck, a spacious primary bedroom with mirrored closets, a second bedroom currently used as an office, a well-appointed 4-piece bathroom with updated cabinetry, and the convenience of main level laundry/mudroom with backyard access 5) The extra-deep detached garage is a true bonus, with two compartments, loft-style overhead storage, a wood stove, and additional heating, making it not only perfect for vehicles but also an excellent workshop for hobbyists or mechanics. 968 sq.ft. (id:60365)
310 - 7400 Markham Road
Markham, Ontario
Welcome to GreenLife Golden Condos, where comfort and convenience meet in the heart of Markham. This thoughtfully designed 920sqft, 2-bedroom, 1-bathroom condo offers a functional layout ideal for professionals, couples, or small families, and includes one parking space for added ease.The open-concept living and dining area is perfect for both everyday living and entertaining.Situated in a well-managed building, this residence is steps to everyday amenities, including shopping, dining, schools, and parks. With quick access to major highways and transit, commuting throughout the GTA is effortless. (id:60365)
165 Heydon Avenue
New Tecumseth, Ontario
Top 5 Reasons You Will Love This Home: 1) Enjoy four generously sized bedrooms, including an impressive oversized bedroom with two large closets for exceptional storage, and a primary suite enhanced by an upgraded toilet and vanity for added comfort 2) The expansive driveway offers ample parking for multiple vehicles, while the fully fenced backyard creates a safe and welcoming space for children, pets, and outdoor entertaining, complemented by a refreshed deck perfect for summer gatherings 3) The kitchen features sleek stainless-steel appliances, including a newer fridge, while the home also benefits from a new washer and dryer, upgraded vanities in all three bathrooms, new toilets in the main level powder room and upper level main bath, and improved ventilation with internal and external exhaust fans for added comfort in the main level and upper level bathrooms 4) Ideally situated just minutes from grocery stores, popular restaurants, shopping, a movie theatre, Earl Rowe Park, and the Honda plant, ensuring daily convenience and plenty of nearby activities 5) Perfect for commuters, with quick and efficient access to major highways, making travel to surrounding cities smooth and stress-free. 1,737 above grade sq.ft. plus an unfinished basement. *Please note some images have been virtually staged to show the potential of the home. (id:60365)
1804 Grandview Street N
Oshawa, Ontario
Check Out This Stunning, High-Quality a fewYears Old Home Featuring a Bright and Elegant 4 Bedrooms, 4 Baths Layout in the Highly Desirable North Oshawa Community! This Impressive Property Offers Two Master Bedrooms, Each With Its Own Bathroom, Making It Perfect for Multi-Generational Living or Providing Privacy for Guests. Step Into a Stylish Open-Concept Layout Highlighted by Smooth Ceilings and 9-Foot Ceilings on the Main Floor. Enjoy Brand New Hardwood Floors, a Modern Kitchen With Upgraded Tall Cabinets, and Large Windows That Flood Every Space With Natural Sunlight. All Four Bedrooms Are Generously Sized and Filled With Light, Creating a Warm and Inviting Atmosphere Throughout. The Luxurious Primary Master Suite Boasts a Spacious Layout and a Stunning 5-Piece Ensuite Featuring a Soaker Tub and a Separate Glass Shower. The Second Master Bedroom Also Offers Its Own 3-Piece Ensuite, Ensuring Comfort for Family Members or Guests Alike. Additional Highlights Include a Double Garage Plus an Extra-Long Driveway Accommodating up to 8 Cars, Perfect for Families and Entertaining. Ideally Located Close to Schools, Parks, Shopping Centers, and With Easy Access to Highways 407 and 401, This Home Seamlessly Blends Modern Living With Everyday Convenience. Don't Miss Your Chance to Own This Beautiful Gem! (id:60365)
30 - 6 Atessa Drive
Hamilton, Ontario
Welcome to this beautifully maintained townhouse nestled in the highly desirable Hamilton Mountain neighbourhood. Offering the perfect blend of comfort, style, and functionality, this home is ideal for families, professionals, or anyone seeking low-maintenance living without compromise. The main living area has been thoughtfully designed to give you the best entertaining space for your friends and family. The heart of the home has been elevated with a recently stunning kitchen (2023), showcasing modern finishes, new appliances, quartz countertops and ample storage. Retreat to the serene primary bedroom, complete with a newly updated primary bathroom (2023) that adds a touch of luxury to your routine. Enjoy a movie or a good book beside the fireplace! Two other bedrooms and another full bathroom finish off the second level with tons of natural light beaming into all bedrooms. The finished basement provides valuable additional living space, ideal for a family room, home office, or guest area. Lovingly cared for by its owners, this home reflects pride of ownership throughout, with updates that enhance both style and peace of mind. This home has been taken from typical builder grade to a family home that is move in ready just for you! Located close to parks, schools, shopping, and transit, this townhome offers exceptional value in a sought-after location. (id:60365)

