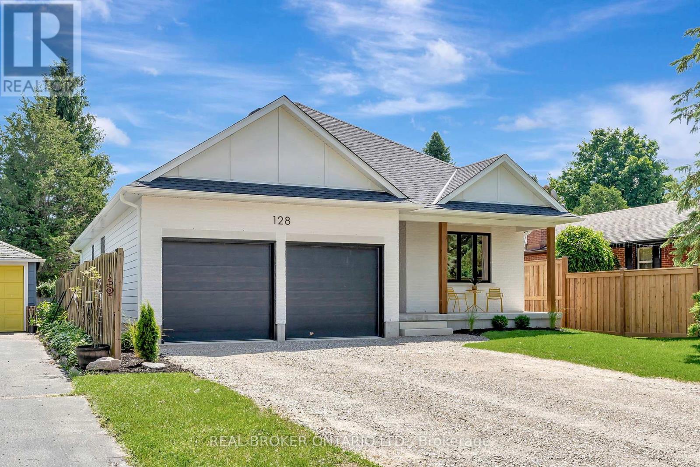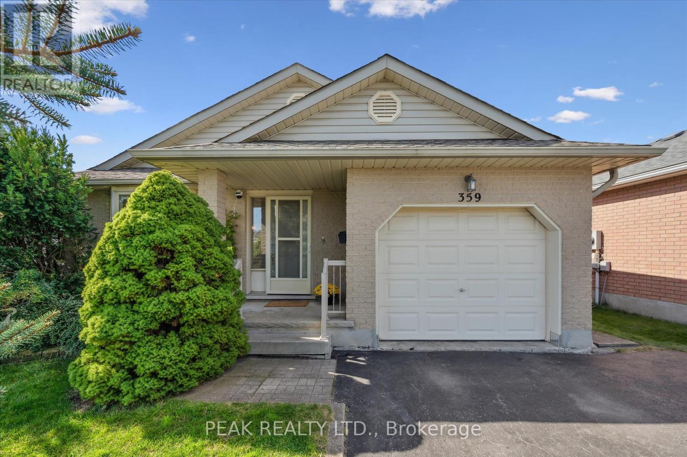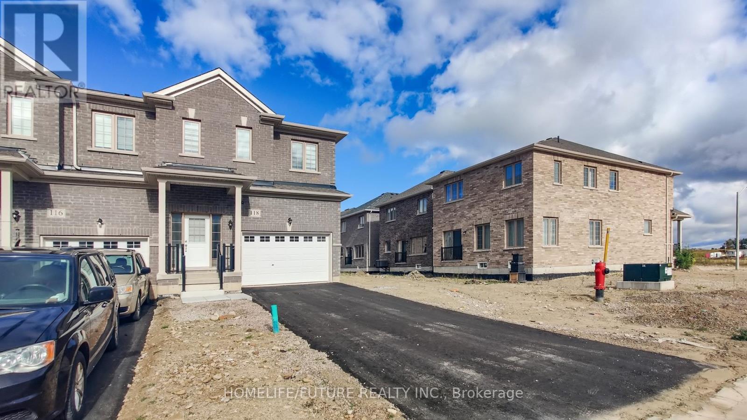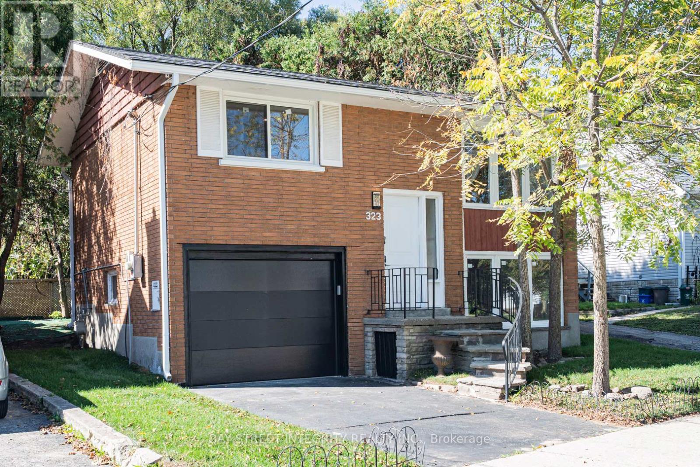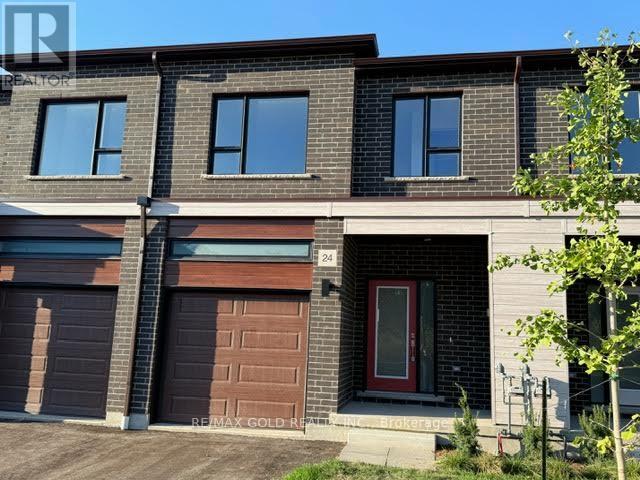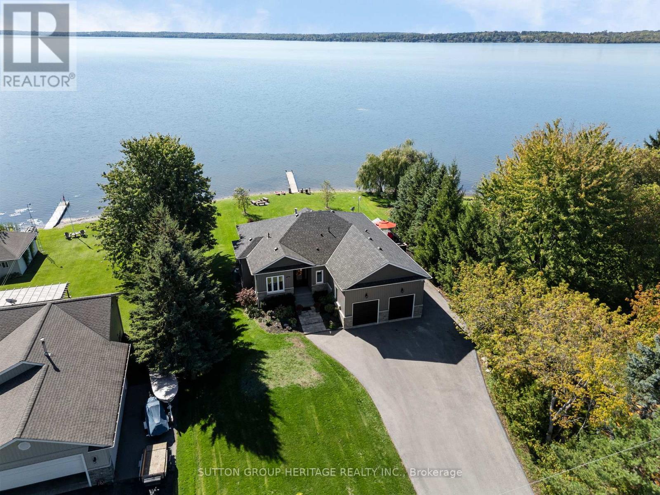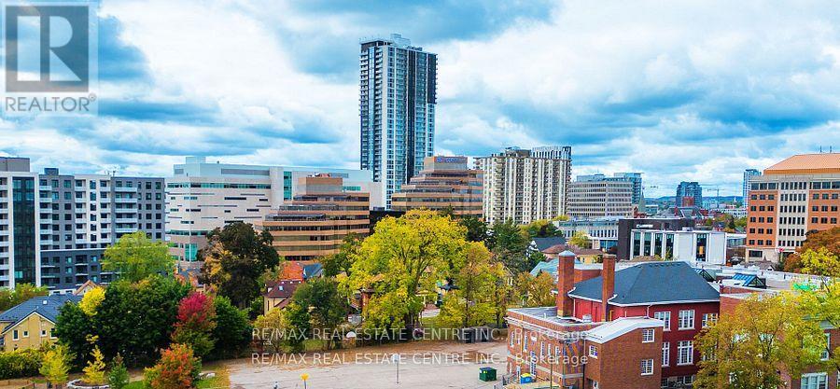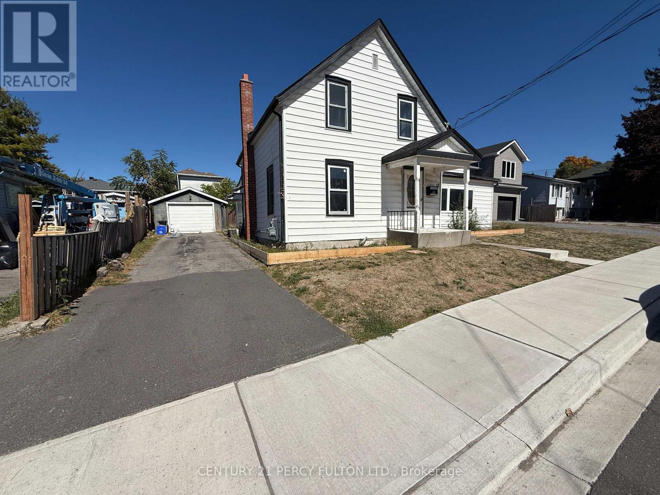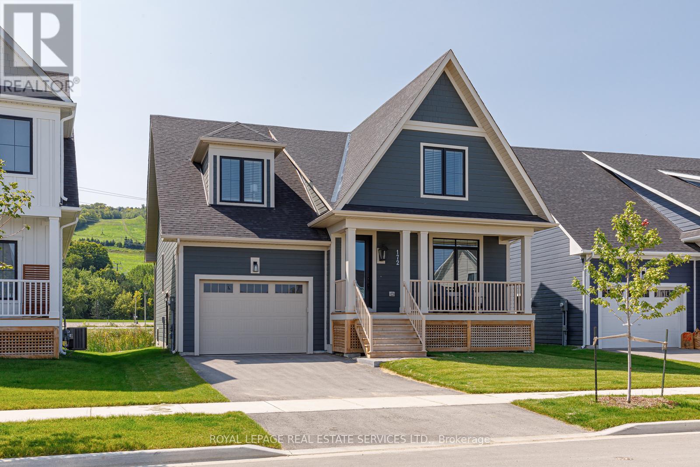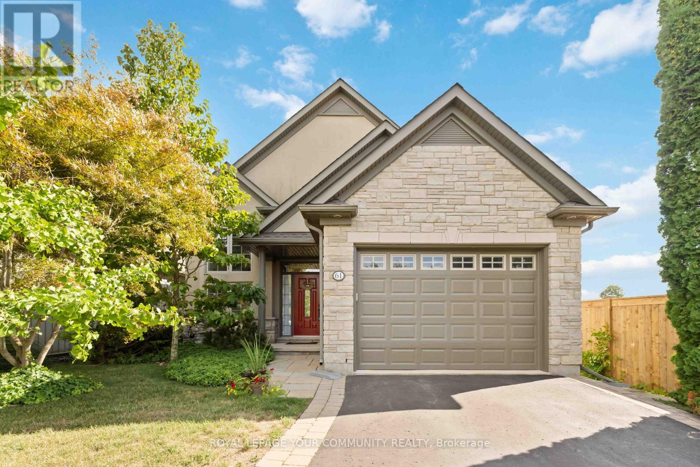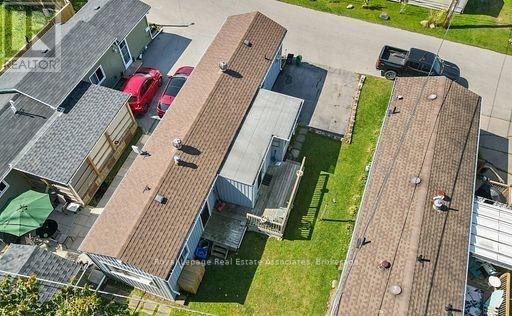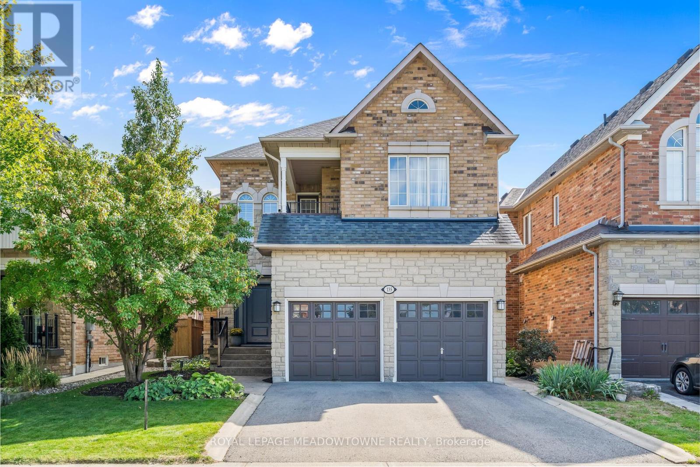128 Lisgar Avenue
Tillsonburg, Ontario
This newly built residence perfectly blends contemporary design, functional living, and luxurious finishes. With the potential for an in-law suite featuring a separate side entrance and heating, this home offers flexibility for multi-generational living or future expansion. The exterior impresses with a sleek combination of brick, hardboard, warm wood accents, and black trim details. The inviting covered front porch is the perfect spot to unwind and enjoy the neighbourhood. Step inside to a bright foyer with convenient access to the double garage, setting the tone for the sophisticated design throughout. Inside, you'll find high-end fixtures, stylish finishes, and a modern colour palette flowing seamlessly from room to room. The chef-inspired kitchen is a true highlight, complete with smooth cabinetry, built-in appliances, quartz countertops, a large island, and plenty of storage. From here, walk out to the covered rear porch, ideal for outdoor dining or BBQ season. The open-concept main floor connects the kitchen, dining, and great room effortlessly. Floor-to-ceiling windows and custom built-ins create an inviting, light-filled space with views of the private backyard framed by mature trees. The primary suite offers a peaceful retreat with a spa-like 4-piece ensuite, featuring a freestanding tub and a glass-enclosed shower. Two additional bedrooms provide flexibility for guests, family, or a home office. Downstairs, the unfinished basement with a bathroom rough-in offers endless possibilities to create your dream rec room, gym, or secondary suite. Enjoy privacy, modern design, and everyday comfort in this thoughtfully crafted home, ready for you to move in and make it your own. (id:60365)
359 Westvale Drive
Waterloo, Ontario
Great value in this 4-level backsplit in desirable Westvale featuring 3 Bedrooms, 2-Bathrooms. Freshly painted throughout in light, neutral tones, new flooring, new windows! This move-in-ready home offers both space and comfort. Step inside to find a bright living and dining room, perfect for gatherings. The kitchen features a dinette area with a walkout to the backyard patio, and offers an open-concept view overlooking the large 3rd-level family room. Upstairs are 2 bedrooms and a full bathroom. The 3rd level features a bedroom, full bathroom and family room with with gas fireplace. The 4th level boasts a spacious office, storage area, workshop and laundry. Exterior highlights include a deck of the kitchen and a maintenance-free garden shed, and a beautiful private backyardideal for kids, pets, or entertaining outdoors. The garage also has a door into the kitchen area. Included are five appliances: fridge, stove, dishwasher, washer, dryer plus all window coverings and a garage door opener. Don't miss this one! (id:60365)
118 Morgan Avenue
Southgate, Ontario
Beautiful End-Unit 1820 SQFT, Townhouse In Dundalks Sought-After Edgewood Greens Community! This 3-Bedroom, 2.5-Bath Home Offers Excellent Value In A Fast-Growing Neighbourhood. Bright Open-Concept Main Floor With Modern Kitchen Featuring Stainless-Steel Appliances. Upstairs Boasts 3 Spacious Bedrooms, Including A Primary With His-And-Hers Closets And Ensuite Bath, Plus Convenient 2nd-Floor Laundry. Central A/C, 1.5-CarGarage, And 2-Car Driveway. Close To Parks, Schools, And All Essential Amenities. (id:60365)
323 Clifton Road
Kitchener, Ontario
Discover your perfect home with 3 unbeatable reasons to buy: First, its move-in ready completely updated for hassle-free, worry-free living. Second, everything is brand new, including the roof, windows, HVAC system, garage door & opener, flooring, appliances, and more. And third, the location is ideal: safe community, friendly neighbours, surrounded by greenery and parks, yet walking distance from shopping, restaurants, and all amenities (id:60365)
24 Oak Forest Common Crescent
Cambridge, Ontario
Welcome to this stunning, brand new never-lived-in townhome located in the highly sought-after community of Westwood Village. Almost 1700 sq ft. Filled with natural light throughout. This open-concept main floor features a updated kitchen with a central island perfect for entertaining or family meals.Upstairs, you'll find a generously sized primary bedroom with big windows a full en-suite bathroom and a walk-in closet. Three additional well-sized bedrooms and a convenient second-floor laundry complete the upper level. Ideally situated close to Highway 401, top-rated schools, shopping malls, and other major amenities... GPS Directions: put Queensbrook Cres, Cambridge, ON - Keep going on same st, Oak Forest Common Crescent will be there on right... (id:60365)
52 Hillside Drive
Kawartha Lakes, Ontario
Life Is Good at the Lake! Beautifully Crafted Custom Built Bungalow in 2020 with High End Finishes Throughout. Thoughtfully Designed For Relaxation & Entertaining with West Exposure to Enjoy Stunning Sunsets Surrounded by Nature. Open Concept Home Featuring 9' Ceilings On Main Level with Views From Principal Rooms & Primary Bedroom. Step Inside The Front Door & Be Ready To Be Captivated By The Breathtaking View From The Great Room with Coffered Ceiling, Oversized Windows, Gas Fireplace, Stone Feature Wall & Custom B/I Shelving, Adjoining Elegant Dining Room Great For Hosting Those Holiday Dinners Open to the Gourmet Kitchen Featuring Custom Cabinetry with Large Centre Island, Granite Countertops, Pot & Pan Drawers & Wine Fridge. Walk Out from the Kitchen/Dining Area to a Party Sized Deck with Composite Decking & Regal Frameless Glass Railings for an Unobstructed View. Gleaming Maple Hardwood Flooring Flows From Dining & Living Rooms into the Primary Bedroom & the 2nd. Bedroom. Relax in the Main Floor Primary Suite with W/I Closet & 4 Pc. Bath & 5' Glass Shower, 6' Therapeutic Tub, Vanity with Leathered Granite Countertop & Heated Floor. 2nd. Bedroom on Main Level Would Make a Great Home Office, Main Floor Laundry Conveniently Located Next to the Kitchen with Access to the Oversized 2 Car Garage. Hardwood Staircase Leads to the Fully Finished W/O Basement with Rec Room featuring Wet Bar, Quartz Countertop, Electric Fireplace with Shiplap Feature Wall, Wine Cellar, 8' Patio Door to Stone Patio with Pergola, Water Feature & Landscaped Yard with 40' Dock. Plenty of Room for the Kids to Run Around! 3rd. & 4th. Bedrooms Overlook the Lake, 5th. Bedroom & 4Pc. Bath Finish the Lower Level. Private .53 Acre Lot Lined by Mature Trees, Paved Double Drive, On a Quiet Cul de Sac with Year Round Residents, Minutes to Port Perry & Lindsay, Great Fishing on the Trent System. Includes 1999 - 19' Sea Ray Bow Rider & Trailer. Year Round Waterfront Fun! Call for Your Private Viewing! (id:60365)
1809 - 60 Frederick Street
Kitchener, Ontario
Beautiful "Dtk Condos" in Kitchener Downtown 2 Bed, 2 Full Baths, Corner Unit With Breath Taking Views; 690 Sf + 75 SF Balcony, 1 Parking, 1 Locker, Includes Numerous Upgrades & Modern Finishes: Quartz Counters, Pot Lights & 9 Feet Ceilings, Great Natural Light From The Balcony & Massive Floor-To-Ceilings Windows; Step To the Ion Light Rail System, Transits,, Tannery, Conestoga College, University of Waterloo School of Pharmacy, Communitech, D2L & Google Offices. Modern Condo To Live! (id:60365)
52 Heber Street
Quinte West, Ontario
Discover charm, space, and convenient living in this well-maintained 3-bedroom, 2-bathroomdetached home offering nearly 1,900 sq ft of living space. The main floor features a large eat-in kitchen with plenty of cabinets, counter space, and natural light, along with generous living and dining areas that provide ample room for family living and entertaining. A main-floor laundry and full bathroom add everyday convenience. Upstairs includes three spacious bedrooms and a 3-piece bath, including a comfortable primary retreat. The large backyard offers privacy and space for children, pets, or a garden. A detached garage with hydro and additional parking make this home both versatile and functional. Located in a family-friendly neighborhood close to CFB Trenton, Hwy 401, schools, shopping, and amenities. Roof was replaced in 2024. All new electrical including panel in 2024. (id:60365)
172 Courtland Street
Blue Mountains, Ontario
This exceptional home is the perfect retreat for the upcoming ski season, offering stunning, ever-changing views of skiers from the kitchen, family room, and bedrooms. The main floor features a primary bedroom, with three additional bedrooms on both the second and lower levels, providing ample space for your family. Located within walking distance to the south chair lifts of Blue Mountain and the vibrant Blue Mountain Village, this home offers both convenience and luxury. As part of the Windfall Community, you'll have access to top-tier amenities, including an outdoor heated pool, hot tub, sauna, gym, and party room. With premium upgrades and spacious living areas, this home is ideal for enjoying the ski season in style. This rate is per month for a 3 month minimum for this ski season (id:60365)
61 Frontier Drive
Niagara-On-The-Lake, Ontario
Discover the charm of Virgil in this beautifully updated raised bungalow minutes from vibrant Old Town, wineries, the Shaw Festival, shopping, and schools. Sunny and airy, this home features vaulted ceilings, hardwood floors, and a cozy gas fireplace. The spacious main floor includes an upgraded kitchen with a sunny walkout to the deck, a private primary suite, and a versatile second bedroom or office. The lower level offers a large, bright entertainment space, a third bedroom, and ample storage. Outside, relax in your landscaped backyard oasis with a shaded garden patio. 61 Frontier Drive is not just a residence, but a lifestyle that blends quiet retreat and everyday convenience within the natural beauty of one of Ontario's most desirable communities. (id:60365)
4407 Timothy Lane
Lincoln, Ontario
Welcome to ALL YEAR ROUND Living . This Well-Maintained Modular Home Located In The Golden Horseshoe Estates In The Heart Of Wine Country, Close To Highway, Wineries And The Amenities Of Beamsville. You have 2 Bed, 1 Bath , A Spacious Entry That Leads To An Enclosed Sunroom. Entering The Home You Are Greeted By Large Open Concept Living And Dining Area, In-Suite Laundry, And Plenty Of Storage Space. Updates Include Roof(2016), Deck(2021), Patio Door(2021) Engineered Hardwood Flooring(2016) Carpet(2016) Owned Hot Water Heater(2021). All That Is Left To Do Is Move IN AND ENJOY ! STRESS FREE LIVING No Rear Neighbors. Easy One Floor Living In NEW SIDING 2025 TAXES ARE INCLUDED IN THE FEES. (id:60365)
135 Miller Drive
Halton Hills, Ontario
Discover the perfect blend of small-town charm and modern convenience at 135 Miller Drive, a stunning Double Oak home surrounded by nature, community, and everyday amenities. Just steps from scenic ravine trails and the Gellert Community Centre, this neighbourhood offers endless recreation with bike paths, parks, and excellent schools: public, separate, and French immersion all within walking distance. Inside, thoughtful updates shine throughout. The renovated kitchen is both stylish and functional, designed for gatherings big or small. With nearly 4,000 sq. ft. of finished living space, this home includes a fully finished basement with an additional bedroom, ideal for guests, in-laws, or flexible family living. Heated floors in the upstairs bathrooms, upgraded R-65 insulation, and a cozy double-sided gas fireplace add year-round comfort. Outdoors, enjoy summer in your fully fenced yard with a sparkling saltwater pool, complete with a custom child safety fence and professional maintenance. See the photos and feature sheet for the full list of upgrades, or better yet, book your private showing today and experience why this is the perfect home and neighbourhood to grow into. (id:60365)

