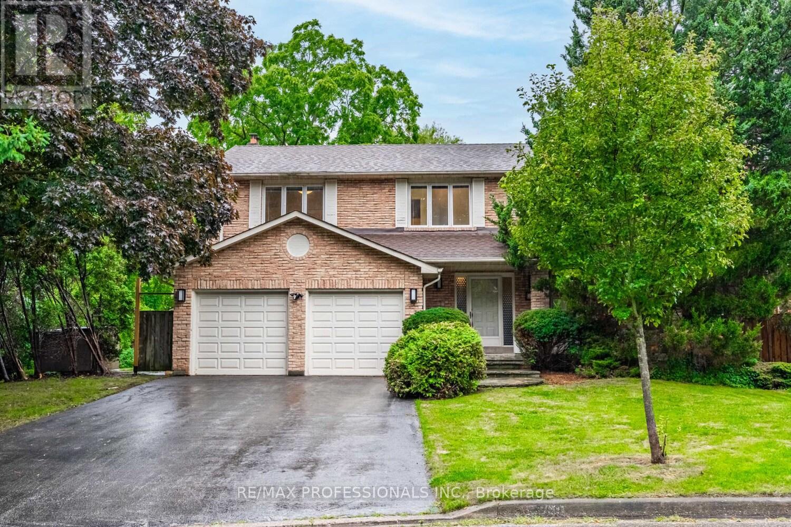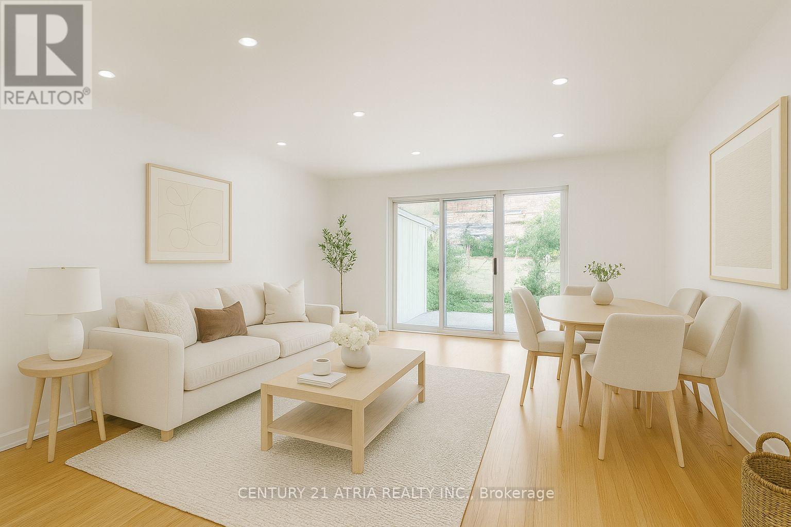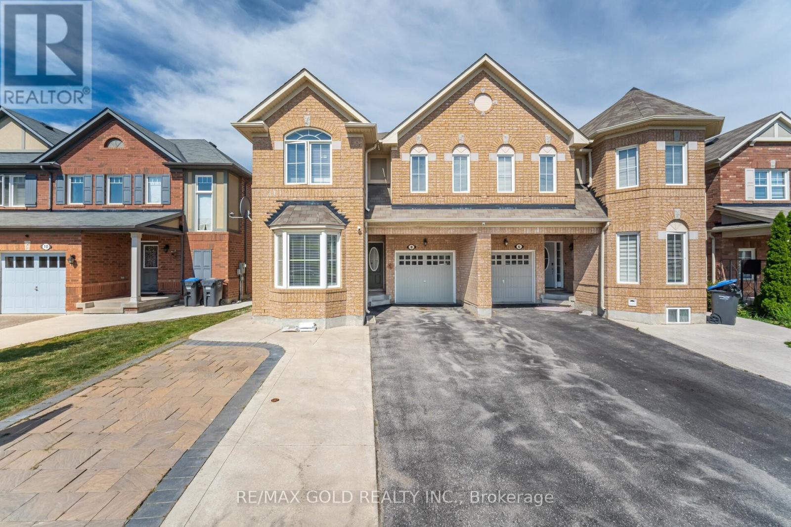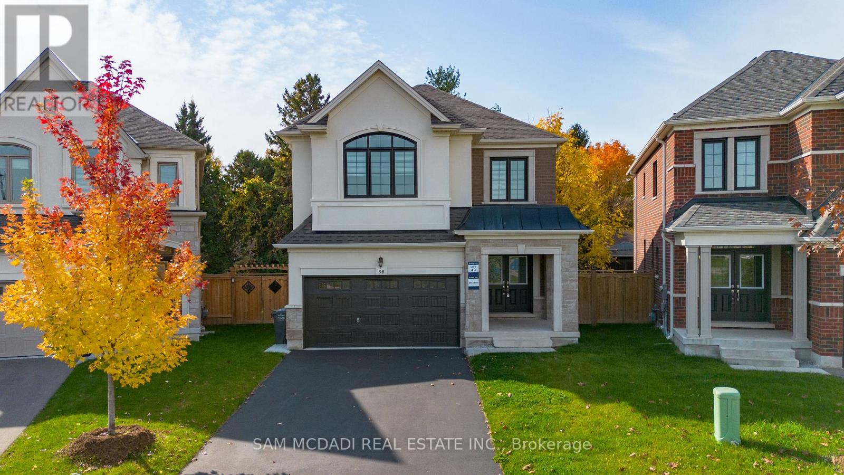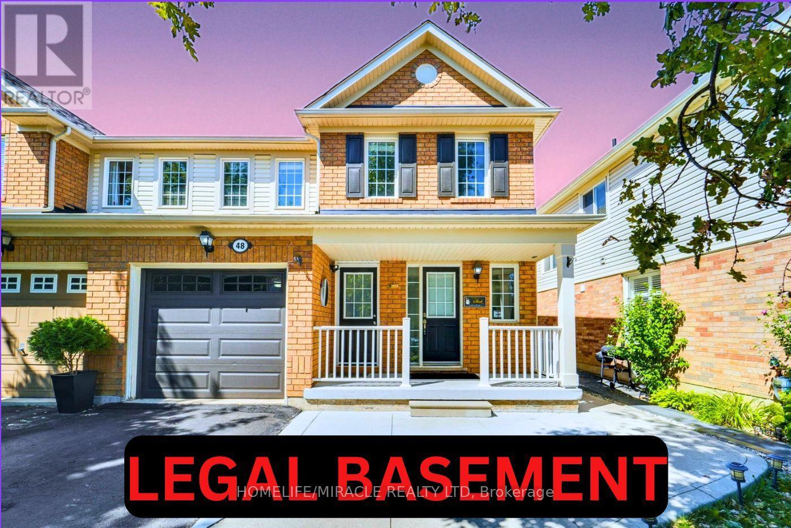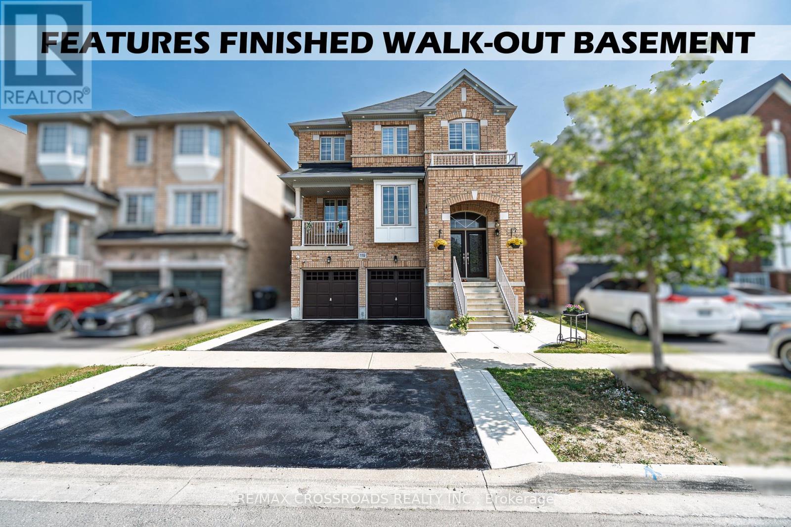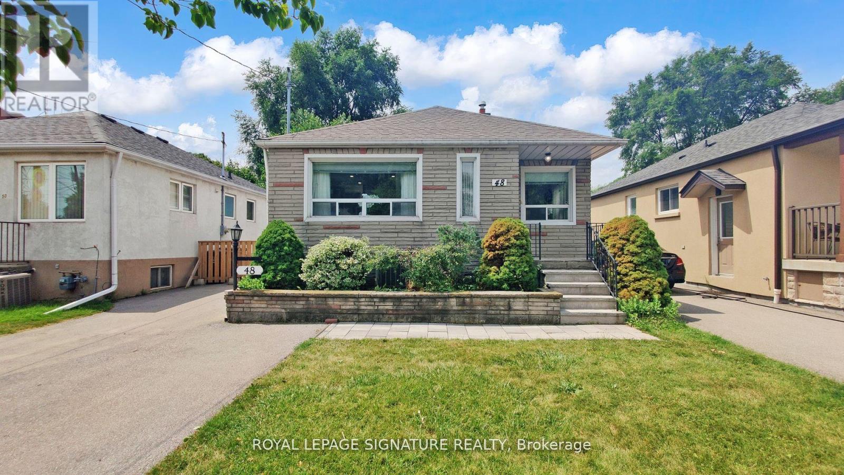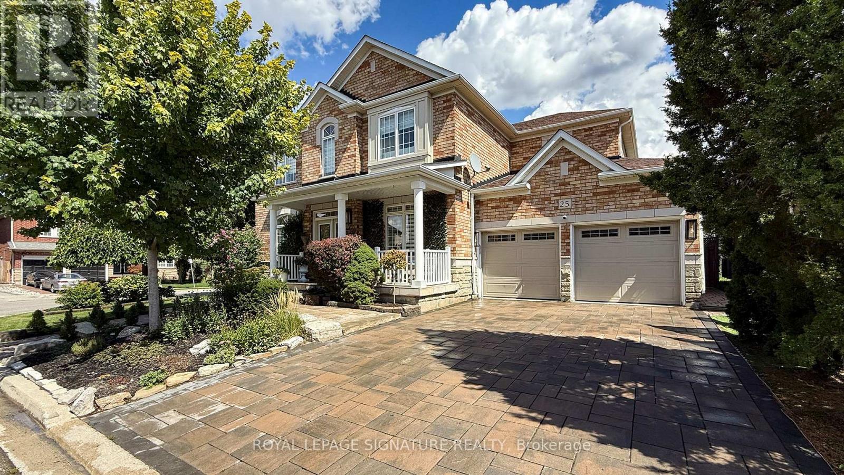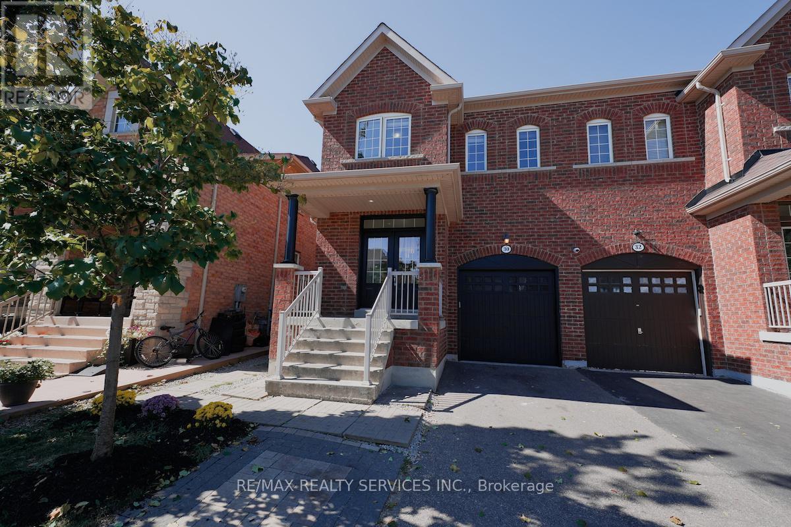2260 Cedarberry Court
Oakville, Ontario
Outstanding Opportunity in Eastlake Oakville! Welcome to 2260 Cedarberry Court in Oakville! Nestled in a quiet cul-de-sac, this large 4-bedroom, 4-bathroom home situated on a private ravine lot offers over 2,600 square feet of above-grade living space, and approximately 4,000sq. ft of total finished living space a perfect blend of comfort and potential. Move right in or decorate to suit your taste! The home boasts a serene ravine back garden, complete with lush trees, and scenic trails, providing the perfect blend of privacy and tranquility. The bright and sunny kitchen-dining area overlooks the backyard and includes a convenient walkout to the back patio, ideal for outdoor dining, entertaining and relaxation. Enjoy cozy evenings in the family room, which features a warm fireplace and a second walkout to the patio. The formal living room adds an elegant touch to this beautiful home. The spacious primary suite includes large double closets and a 5-piece ensuite. The lower level is perfect for entertaining, with a bar, a TV recreation room, bathroom, and indoor hottub. Putting your personal touch and updates into this family home is time and money well spent! Additional features include a double-car garage and a location in an excellent school district with easy access to the GO station and highways, making it perfect for commuters. Don't miss the opportunity to make this stunning property your new home! (id:60365)
8 - 32 Sentinel Road
Toronto, Ontario
Great location!!! Great Buy For First Time Home Buyers, Downsizing Or Investors. NEWLYR ENOVATED in 2025 with new flooring, new bathrooms with beautiful glass shower doors, a new kitchen with a deep double sink, new cabinets, and granite countertops as well as pot lights throughout. The lower level includes a new bedroom and a rec room that can be used as an entertainment area, home office, or additional living/family room. Brand new washer and dryer, A/C installed. Great location, close to all amenities, public transit, subway, bus stop, York university, 401,404, Humber hospital, major highways, and your daily routine needs. (id:60365)
8 Caliper Drive
Brampton, Ontario
Aprx 2000 Sq Ft!! Come and Check Out This Very Well Maintained Semi Detached Home Built On A 28Ft Wide Lot. Featuring A Fully Finished Legal Basement For Personal Use With Separate Entrance. Open Concept Layout On The Main Floor With Spacious Family Room & Living Room. Hardwood Floor Throughout The Main Floor. Upgraded Kitchen Is Equipped With Quartz Countertop & S/S Appliances. Main Floor Offers Spacious Den. Second Floor Offers 4 Good Size Bedrooms. Master Bedroom With Ensuite Bath & Walk-in Closet. Finished Legal Basement Offers 2 Bedrooms, Kitchen & 1 Full Washroom. Upgraded House With Extended Driveway & Concrete All Around The House, On The Sideways & The Entire Backyard. (id:60365)
56 Workgreen Park Way
Brampton, Ontario
Welcome to this exceptional family home nestled in the vibrant, family-friendly Brampton West neighbourhood, where sophistication meets modern, tranquil living. With hundreds of thousands invested in exquisite upgrades, this beautiful 4-bedroom, 4-bathroom residence captivates at first glance and offers a picturesque park view. Step through the stately double doors into a bright, open-concept space, where 9-ft ceilings, LED pot lights, and a lavish blend of marble and hardwood floors create an ambiance of refined elegance. Natural light streams through expansive windows, illuminating every thoughtfully curated detail. The chef-inspired kitchen is a masterpiece, showcasing custom cabinetry, gleaming quartz countertops, and fully equipped stainless steel appliances. Flowing seamlessly into a cozy breakfast area with walk-out access to the deck, this space is perfect for enjoying morning coffee while taking in serene views of the mature greenery beyond. Adjacent to the kitchen, the formal dining area and inviting living room provide the ultimate setting for entertaining. The living room exudes a warm ambiance, complete with a stylish fireplace, offering a true retreat for relaxation and memorable family moments. On the upper level, comfort awaits. The spacious primary suite is a private escape, featuring a deluxe 5-piece ensuite and an expansive walk-in closet. Three additional spacious bedrooms provide ample comfort, with two sharing a semi-ensuite and one enjoying a private 4-piece ensuite perfect for family and guests alike. The expansive, unfinished basement presents limitless possibilities for customization. Envision a state-of-the-art gym, a serene guest suite, or a space for generating rental income, this blank canvas awaits your personal touch. Offering a unique blend of comfort and convenience, don't miss the chance to make it yours! (id:60365)
85 - 1180 Mississauga Valley Boulevard
Mississauga, Ontario
Prime location in Mississauga Valley Community! Tucked away in a mature, family-friendly neighbourhood, this charming 2-storey, 3-bedroom, 3-bath townhome with spacious layout, offers the perfect blend of comfort and convenience. Step inside through the new front door to a welcoming foyer with a double closet. The spacious living room features walk out to the patio, seamlessly extending your living space. The separate dining room offers a large window for more natural light and convenient walk-through to the eat-in kitchen. Upstairs, the large primary bedroom includes a 2-piece ensuite and walk-in closet. Two additional generously sized bedrooms overlook the backyard. The finished basement offers a versatile recreation room complete with a bar-ideal for entertaining-plus a laundry/utility room, flex room, and cold storage. Entertain in the backyard that opens onto the green space, providing both privacy and extra playing area. The private driveway and garage offer parking for 2 cars. Ideal location! Steps to schools, parks, and endless amenities. Grocery store, passport office, central parkway mall. Excellent access to major transit routes, Square One, Hospitals, Library, Community Centre, and All Major Highways (403, 410, 401, QEW). (id:60365)
48 Jessop Drive
Brampton, Ontario
Welcome to this beautifully upgraded semi-detached home in the highly sought-after Fletcher's Meadow community! Featuring 3 spacious bedrooms upstairs and a 1-bedroom LEGAL BASEMENT apartment with separate entrance (built Dec 2022), this property is perfect for both families and investors. The main and upper levels offer 2.5 bathrooms, hardwood stairs, and brand new flooring and vanities (2024). Freshly painted and enhanced with modern pot lights (2024), the home feels bright, stylish, and move-in ready. The legal basement suite includes a bedroom, full bath, kitchen, and living area, currently rented at $1,500/month, helping reduce your mortgage to approximately $2,915/month with minimum down payment. Major upgrades have already been completed for peace of mind, including appliances (2022), tankless hot water system (2022), A/C (2023), furnace (2023), and roof and windows (2019). Outdoors, enjoy a newly finished concrete backyard and sidewalk (2024) along with an extended driveway offering parking for up to 5 cars. WALKING DISTANCE OF 2 MINS to schools, parks. Conveniently located near CASSIE CAMPBELL COMMUNITY CENTRE, Plazas, shopping, public transit, and all major amenities, this home offers comfort, income potential, and long-term value-truly a must-see! (id:60365)
187 Indian Grove
Toronto, Ontario
Renovated 3 bedroom semi in Prime High Park location. Nestled on a quiet, tree-lined one-way street, this updated home is just steps to Keele subway station, High Park and top-rated schools. This charming home features hardwood floors, a formal dining room and a bright eat-in kitchen with gas stove and walk-out to a fully fenced backyard. Upstairs, you'll find a generous primary bedroom with bay window. The recently renovated 4-piece bathroom adds modern comfort, while a tandem office off the rear bedroom provides the ideal work-from-home setup. A separate entrance leads to the high, finished basement complete with a spacious rec room and a modern 3-piece bath - ideal for family space, guest suite, or home office. Enjoy the best of Toronto living with Bloor West Village, Roncesvalles and The Junction just minutes away. Walk to the UP Express for a quick commute downtown or an easy trip to Pearson Airport. (id:60365)
119 Russell Creek Drive
Brampton, Ontario
Welcome to 119 Russell Creek Drive, Brampton!This stunning 4+1 bedroom, 4 and half bathroom detached home is perfectly situated in a family-friendly neighborhood, close to schools, parks, shopping, and transit. Featuring a spacious open-concept layout with a bright living/dining area, modern kitchen with granite countertops and stainless-steel appliances, and a cozy family room with a fireplace, this home is designed for comfort and style. The large primary suite includes a walk-in closet and a luxurious ensuite bath. A fully finished walkout offers an additional bedroom, bathroom, kitchen and recreational space ideal for extended family or as a rental unit.The rental income from the basement can cover the mortgage payment on approximately $400,000 of the principal. Outside, enjoy a private backyard perfect for entertaining. This move-in ready property combines elegance, functionality, and a prime location! (id:60365)
48 Acorn Avenue
Toronto, Ontario
Charming Bungalow with Income or In-Law Potential in Prime Location!!! Welcome to this fantastic move in ready bungalow offering a perfect blend of comfort, space and unbeatable convenience. The main floor features two generously sized bedrooms, including a spacious primary retreat with a fully double closet, and a bright second bedroom with closet. The inviting living and dining room layout flows effortlessly into a sun filled eat-in kitchen, boasting ample counter and cupboard space, perfect for everyday living and entertaining. A separate side entrance leads to a fully finished lower level, offering incredible versatility. Whether you need a full in law suite, another bedroom, a rec room, kids play area or two additional bedrooms, the options are endless. There's also plenty of basement storage and easy access to the outdoors. Step outside to an enormous backyard oasis complete with a dedicated BBQ area, children's play space, and plenty of room for hosting large family gatherings. Location is fantastic! 5 minute walk to Subway or Go station-commuting is a breeze! Walk to Farm Boy, shops, and enjoy quick access to major highways. This home has it all-charm, space, flexibility, and future potential. Don't miss this gem-an exceptional opportunity in an unmatched location!! Open House Sat/Sun 2 to 4 (id:60365)
309 Rathburn Road
Toronto, Ontario
Welcome to 309 Rathburn Rd, situated in the highly sought-after Glen Park neighbourhood in prime Etobicoke. This charming and solid brick 1.5-storey detached home sits on a very impressive south-facing 10,450 sq. ft. lot, surrounded by mature, towering trees and lush landscaping, offering exceptional privacy. Step inside to a classic centre hall layout featuring bright, spacious principal rooms. The main floor includes a large living and dining area, large 4 piece washroom with Floor to Ceiling Porcelain Tile and an eat-in kitchen. Hardwood flooring throughout the main and upper levels. Meticulously cared for by the same family for 40 years, this home exudes pride of ownership. An inviting flagstone walkway and front entrance welcomes you, while a new cedar deck off the rear entrance provides the perfect outdoor space to enjoy views of a vibrant garden filled with colorful vegetables, herbs, and flowers. High-quality European tilt-and-turn windows are installed throughout the entire home. This versatile property is ideal for first-time buyers, growing families, or those looking to renovate or expand. The generous lot size and location offer endless possibilities. Additional features include an attached single garage and private driveway with parking for up to 5 vehicles, Two large Bedrooms on the Upper Level. The Lower Level has all above grade windows, a large rec room and dedicated Laundry Room with a double sink. Situated just minutes from top-rated/ranked schools, parks, trails, and all major amenities, with easy access to public transit and major highways. This home offers the perfect blend of privacy, potential, and convenience. This is a rare opportunity to acquire a detached home on a lot of this size in Etobicoke. Note: 3 photos digitally staged (kitchen, primary bedroom, rec room). (id:60365)
25 Sawston Circle
Brampton, Ontario
Welcome to 25 Sawston Circle - One of the finest detached corner home in the neighborhood! This stunning 4-bedroom, 4-washroom home with a total living space of approximately 4,300 sq.ft. has been fully renovated with over $240K in upgrades, offering the perfect blend of luxury, comfort, and functionality. Step inside to a grand foyer with soaring 17-ft ceilings and elegant chandeliers on both the main and second floors, setting the tone for the sophistication throughout. The main floor boasts a spacious living room, family room with a cozy fireplace and built-in Bose surround system, formal dining, private office, and a laundry room with direct access to both the garage and backyard. The entire main level is finished with premium porcelain tiles and highlighted by a sleek glass staircase railing. The chef-inspired kitchen is the heart of the home, featuring a center island, quartz countertops and backsplash, and high-end stainless steel appliances ideal for everyday living and entertaining. Upstairs, engineered hardwood flooring flows throughout. The open-to-below design showcases a breathtaking view of the foyer and chandelier. The primary suite includes a spacious walk-in closet with custom wood wardrobes and a spa-like ensuite complete with a glass shower, oval tub, and double vanities. A secondary bedroom also features a walk-in closet with a custom wardrobe. The exterior is equally impressive with interlocking on the driveway and entrance and beautifully landscaped front and backyards. The extra-large backyard is perfect for hosting gatherings, featuring a deck, gazebo, and a master wood stove for year-round BBQ enjoyment. For extended family or rental potential, the home offers a separate side entrance leading to a 2-bedroom basement apartment with a full kitchen, quartz counters, stainless steel appliances, and backsplash. This home truly has it all luxury finishes, functional spaces, and an entertainer's dream backyard. (id:60365)
30 Loftsmoor Drive
Brampton, Ontario
Top 5 Reasons You will Love This Home: 1) Spacious Layout: 4 large bedrooms with separate living & family rooms, perfect for families. 2) Upgraded Finishes: 9 ft main floor ceilings, oak staircase, extended upgraded kitchen cabinets with backsplash. 3) Convenience: Laundry room located on the 2nd floor for ease of use. 4) Income Potential: Professionally finished basement with separate entrance, ideal for rental opportunity. 5) Prime Location: Steps to transit, close to Trinity Common Mall, schools, parks, Brampton Civic Hospital & Hwy 410. Must View House! Shows 10/10 (id:60365)

