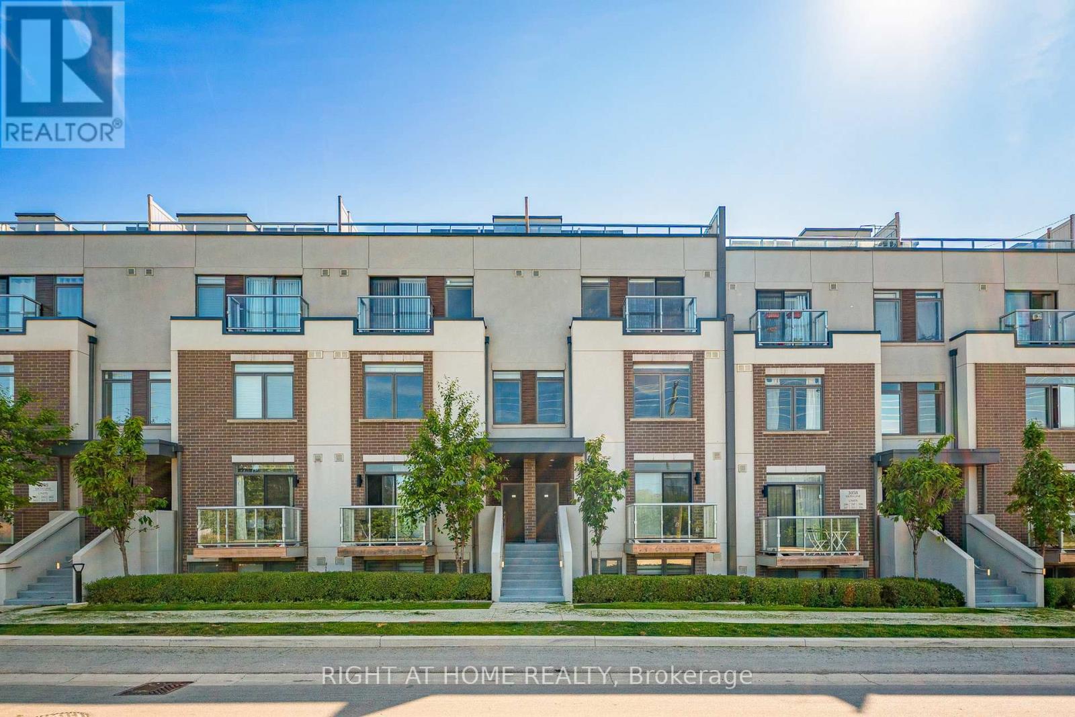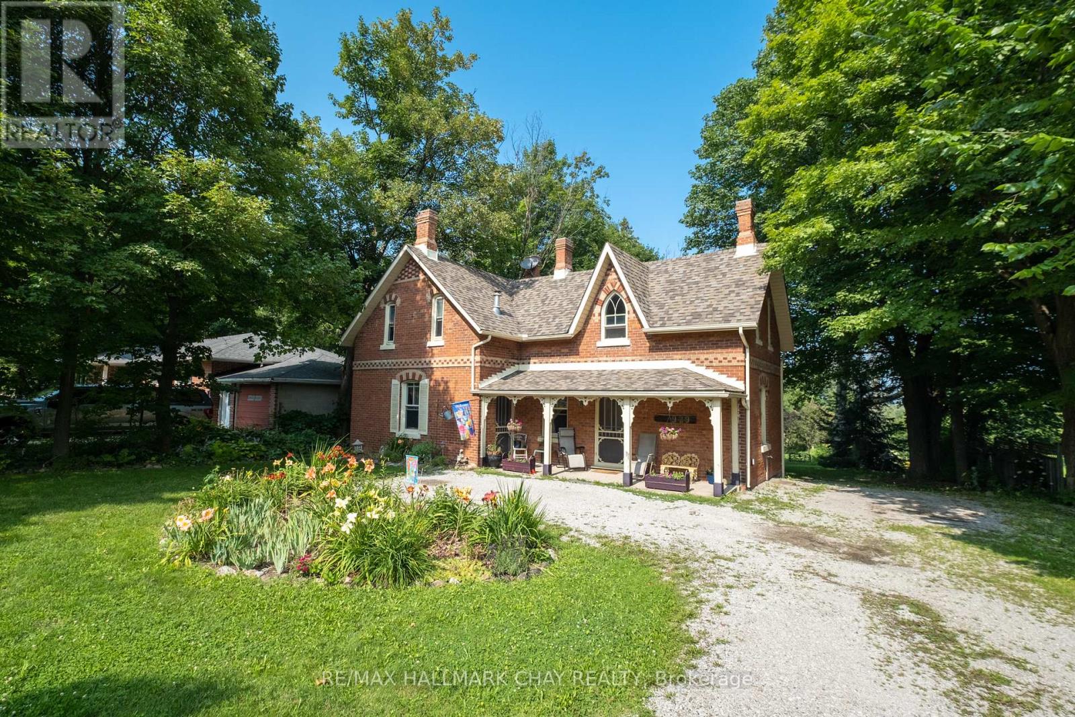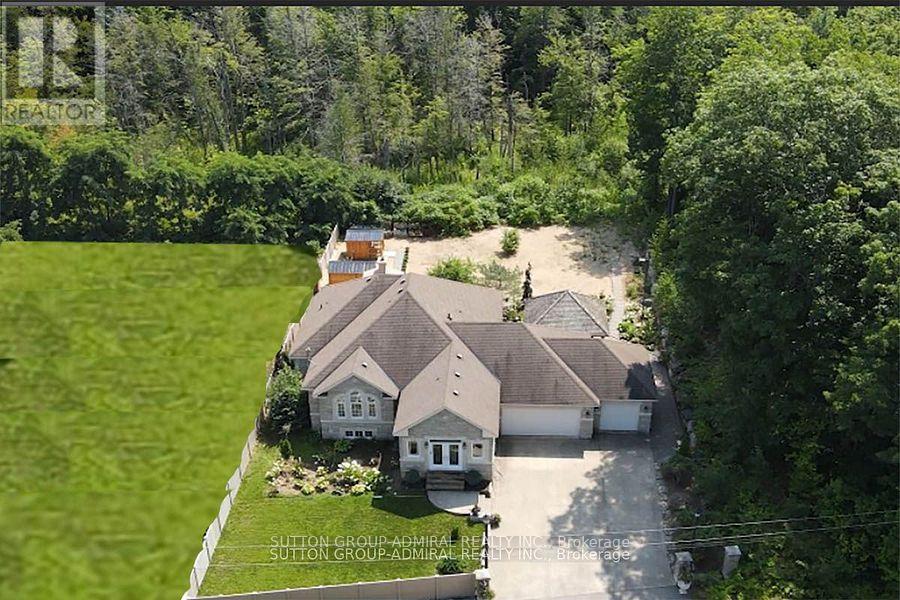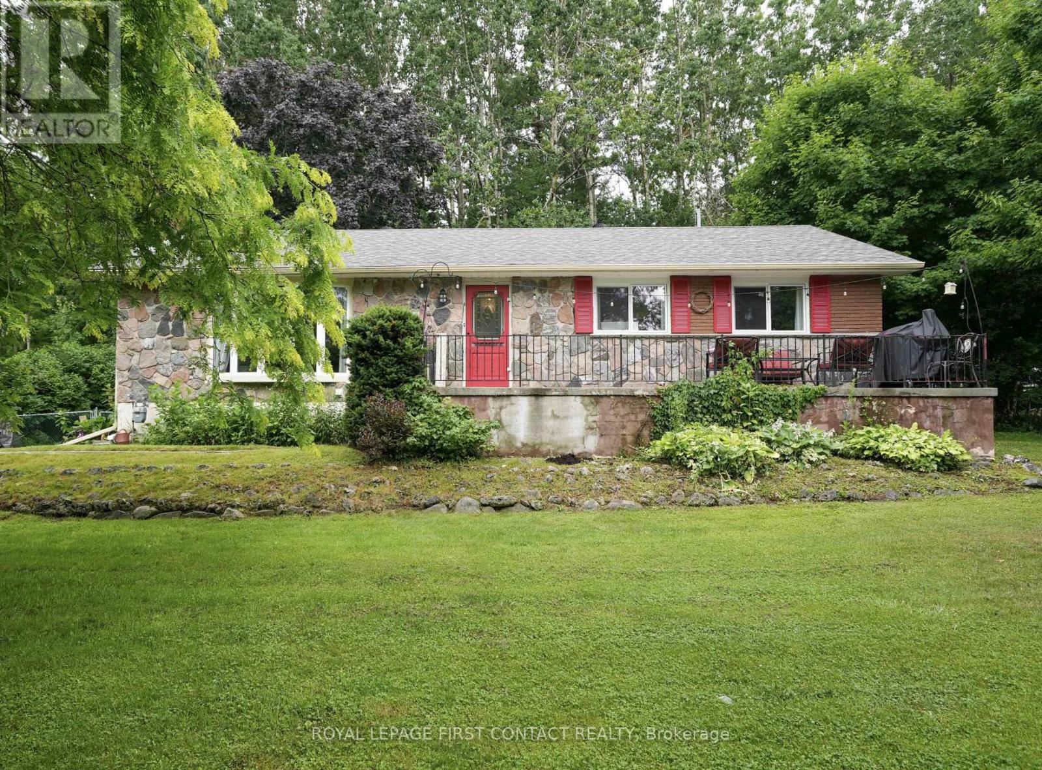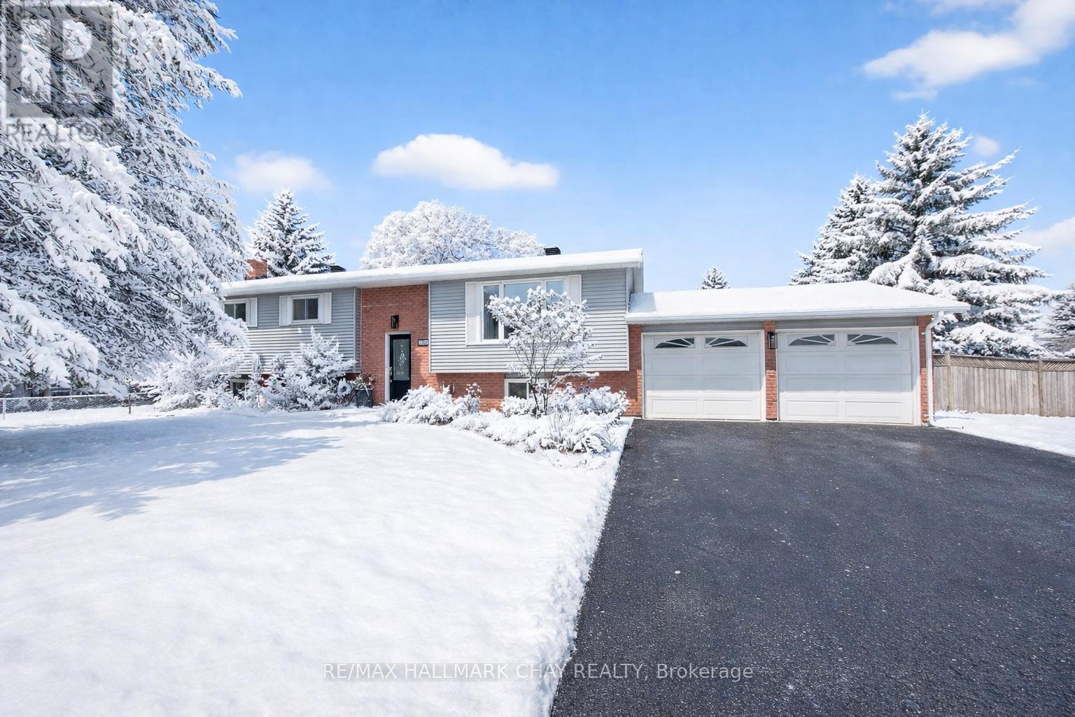2 Palmolive Street
Brampton, Ontario
Please do not contact the listing agent or listing brokerage. These inquiries will not be responded to. Contact Sapphire Property Management directly. Agents, please see Realtor Only Remarks. 3+1 Bedrooms, 4 Bathrooms, Fully Furnished Basement, Upgraded Kitchen, Black Appliances, Gas Stove, Dishwasher, Microwave, Ice Maker, Fireplace, Hardwood Floors, Fully Furnished, Detached Garage, 3 Parking Spaces, Utilities not Included. (id:60365)
603 - 165 La Rose Avenue
Toronto, Ontario
Bright, stylish, and move-in ready, this beautifully updated suite checks all the boxes. Featuring a modern open-concept layout, the spacious living and dining areas flow seamlessly from a sleek kitchen outfitted with a large island, brand-new appliances, and custom cabinetry. The dining area is perfectly positioned in front of the balcony walkout, filling the space with natural light.The primary bedroom offers his-and-hers closets, a private 3-piece ensuite, and direct access to the balcony. The second bedroom is generously sized, ideal for a guest room, home office, or whatever suits your needs. Enjoy the convenience of ensuite laundry and your own dedicated storage room. Located in a pet-friendly building with top-tier amenities: fitness centre, outdoor pool, sauna, tennis courts, and a social room. Situated near Highways 401, 407, and 427, with easy access to charming European bakeries, delis, and the scenic Humber Valley Parklands' trails. Parking available to rent. Tenant to pay hydro and water. (id:60365)
403 - 165 La Rose Avenue
Toronto, Ontario
This beautifully updated suite offers a bright, open-concept layout designed for modern living. The sleek kitchen boasts a large island, brand-new appliances, and custom cabinetry, overlooking the spacious living and dining areas. The dining area is positioned in front of the walkout to the balcony, allowing for an abundance of natural light. The primary bedroom includes his-and-hers closets, a private 3pc ensuite, and its own balcony access, while the second bedroom is generously sized for versatility. Enjoy the convenience of ensuite laundry. Located in a pet-friendly building with great amenities: fitness centre, outdoor pool, sauna, tennis courts, and a social room. Situated near Highways 401, 407, and 427, with easy access to charming European bakeries, delis, and the scenic Humber Valley Parklands' trails. Parking available to rent. Tenant to pay hydro and water. (id:60365)
406 Marf Avenue
Mississauga, Ontario
Don't miss your chance to own a charming bungalow on a spacious 50 x 132 ft lot in the highly sought-after Mineola neighborhood. This move-in ready home has been freshly painted throughout and features numerous recent upgrades. Enjoy cooking in the fully remodelled kitchen (2025), complete with quartz countertops, custom cabinetry, and brand new stainless steel appliances. Both bathrooms are newly built (2025), and the home boasts new laminate flooring throughout the main floor and finished basement.The lower level features a separate entrance and a 3-piece bathroom, offering ideal space for a teenagers retreat, home office, or in-law suite.Convenience is key to this property, located in one of the best school districts with easy access to the QEW, Community Centre, Parks, Lake Ontario, and the Port Credit GO Train station. This home is truly move-in ready, inviting you to make it your own and enjoy all that this vibrant community has to offer. (id:60365)
203 Shaver Avenue N
Toronto, Ontario
**CUSTOM-BUILT LUXURY HOME ON A RARE 216-FOOT DEEP LOT IN CENTRAL ETOBICOKE** boasting over 5,300 SQ FT OF FINISHED LIVING SPACE. Step inside to discover 10-FOOT COFFERED CEILINGS, intricate WALL PANELING, and rich CROWN MOLDING throughout the main level. The open-concept layout features a beautifully appointed CUSTOM FAMILY ROOM, a MODERN KITCHEN WITH HIGH-END BUILT-IN APPLIANCES, and an adjacent SERVERYperfect for entertaining in style. HEATED FLOORS in the KITCHEN , all WASHROOMS, and BASEMENT. Upper level offers 5 GENEROUSLY SIZED BDRMS, each with its own PRIVATE ENSUITE, while 4 of them include W/I CLOSETS. A WIDE HALLWAY WITH SKYLIGHT floods the space with natural light, creating an airy, bright atmosphere. Convenience is further enhanced by a sleek, IN-HOME ELEVATOR SERVICING ALL THREE FLOORS.The professionally finished basement is perfect for entertaining, featuring 2 ADDITIONAL BDRMS, FIREPLACE, ENTERTAINMENT AREA WITH MINI BAR, and SLAB TILE FLOORING. A rough-in for a POOL/HOT TUB offers future potential for a backyard retreat.Additional highlights include a HEATED DRIVEWAY AND FRONT PORCH, an EPOXY-COATED GARAGE FLOOR, an EV CHARGING PORT, and a CENTRAL VAC SYSTEM. The home also includes 2 SEPARATE LAUNDRY ROOMS, a COMPOSITE DECK WITH GLASS RAILINGS, and a BUILT-IN SPEAKER SYSTEM INCLUDING EXTERIOR SOUND. This SMART HOME is equipped with 6 CCTV CAMERAS, SMART LIGHTING, an INTEGRATED AV SYSTEM, a SMART DOORBELL, and SOUNDPROOFING BETWEEN FLOORS. Beautiful 8-INCH OAK HARDWOOD FLOORS, FLOATING STAIRCASE WITH GLASS BANISTERS, OAK CABINETRY, and elegant VALANCE LIGHTING add to the high-end finishes.PROFESSIONALLY LANDSCAPED YARD, 2 GARDEN SHEDS, GARDEN LIGHTING, EXTERIOR POT LIGHTS, and a MULTI-ZONE SPRINKLER SYSTEM, GAS BBQ HOOKUP .Minutes to TTC, KIPLING STATION, GO STATION, MAJOR HIGHWAYS, DOWNTOWN, LAKE, PARKS, TRAILS, and more. Located within walking distance to TOP-RATED SCHOOLS, RESTAURANTS, GROCERIES, and everyday amenities. (id:60365)
313 - 3058 Sixth Line
Oakville, Ontario
Welcome to The 6Ixth Executive Condo Towns in North Oakville!This beautifully designed stacked townhome, The Clearview model, features 2 bedrooms, 2 bathrooms, and 1,135 sq. ft. of stylish, modern living space. Flooded with natural light, the open-concept layout offers a seamless flow between the kitchen, dining, and living areas, perfect for everyday living and entertaining alike.Step outside to enjoy two private outdoor spaces: a balcony off the primary bedroom and a spacious rooftop terrace ideal for relaxing or hosting family and friends.Set in a newer, family-friendly community, this home offers the perfect blend of nature and urban convenience. Its surrounded by top-rated schools, scenic trails, and lush parks, making it ideal for young families, professionals, or investors.Youre just minutes from local restaurants, grocery stores, coffee shops, and fitness studios, with quick access to Highways 407 and 403 for an easy GTA commute.Nearby amenities include Oakville Trafalgar Memorial Hospital, Sixteen Mile Sports Complex, and a variety of green spaces for outdoor activities.Experience modern suburban living in a vibrant and well-connected neighborhood that truly checks all the boxes. (id:60365)
929 Yonge Street
Barrie, Ontario
Opportunity knocks with this 1.14 acre property designated Medium Density under Barrie's official plan. Information to support the use of a Medium Density parcel including 5/6 storey multi unit builds with the City of Barrie by contacting the Planning Department or in the Official Plan which can be found on the City's website. This investment opportunity is a short walk to the south end Go Station and offers an expanding neighbourhood hub offering essential amenities including a brand new Metro Grocery Store, and more to come in the foreseeable future. The existing century home has been well cared for and maintained and is full of character and charm. The grounds on this 'L' shaped property extend behind 4 other properties, offering potential severance opportunities for the next buyer and value to investors who are purchasing neighbouring properties. Buyers and their representatives are responsible to do their own due diligence regarding the official plan, designation and other income opportunities regarding the property. Current zoning is Residential with private services. Drilled well 11/23. (id:60365)
2102 Lakeshore Drive
Ramara, Ontario
Welcome to your waterfront new home or cottage, situated directly on Lake Simcoe! Soak in the west view with our magnificent sunsets from your large deck. Easy access to anywhere in the world being part of the Trent Severn System! Single car garage, main floor laundry, 3 large bedrooms, 2 full baths. Lovely hardwood floors, open concept with entertaining kitchen, loft style upper primary bedroom provides the open and yet cozy feel. Water system with filtration and U.V light. Curl up to the propane fireplace and enjoy your views of all 4 stunning seasons. Sandy beaches, marina, restaurants, resort, hiking trails, fishing, swimming, boating can all be yours. Move in for the holidays and bring the family. All this is only 1.5 hrs from the GTA! Work from home or enjoy your retirement! Generator, heated line to the dug well, front and rear decks, private lot. (id:60365)
9 Tucson Road E
Tiny, Ontario
Absolutely Amazing Custom-Built Bungalow Surrounded by Mature Trees. This home offers a generous total living area of 4,700 sq ft, including a 2,350 sq ft main level and a fully livable 2,350 sq ft lower level with 9-foot ceilings and a separate entrance, which can generate additional income to help pay your mortgage, ensuring privacy and convenience for tenants or guests. The lower level features a living room, dining room, and 2 bedrooms with heated flooring and a wood-burning fireplace. Home w/ the Beautiful brick and stone exterior with a triple car garage. Inside features hardwood flooring throughout, pot lights, and a custom kitchen with granite countertops, backsplash, modern-style cabinetry, and a walkout to a large deck with a brick oven and private backyard. Spacious family room with a large window overlooking the front yard. The primary bedroom includes a large walk-in closet. Enjoy the beautiful backyard complete with a natural wood sauna, wood shed, gazebo, and BBQ areaa true outdoor oasis. Just steps to Sawlog Bay, where you can enjoy the fresh air, amazing lake fishing, and relaxing days on the sandy beach. (id:60365)
3120 Orion Boulevard
Orillia, Ontario
Available for rent is this entire home in West Ridge Orillia. The moment you step in the front door you are met with soaring ceilings and an elegant staircase with the perfect work from home office. The main floor has a large formal dining room that could be used for many uses and a large open concept living, dining and kitchen area that spans the entire width of the house. Kitchen features brand new stainless steel appliances and a W/O to an elevated deck. Upgrades include crown molding on main floor. Upstairs has 4 total bedrooms. The primary bedroom is of really good size and offers a view for miles. 2x W/I closets and a private ensuite with a large stand up shower, large soaker tub and dual vanity. There are two other nearly identical size rooms that share a "jack and jill" bathroom and the 4th bedroom is of very good size, has a W/I closet and it's own private ensuite with tub and shower. Laundry room is located on the upper floor. The garage is of very good size offering extra storage space & room for 2x vehicles. Basement is a walk-out and offers a huge unfinished area for many purposes. (id:60365)
2002 North Orr Lake Road
Springwater, Ontario
Experience tranquil lakeside living in the welcoming, family-oriented community of Orr Lake, where lush greenery and sparkling waters create a peaceful retreat. This spacious raised ranch bungalow boasts approximately 2080 finished living space, featuring a sunlit L-shaped living and dining area with a cozy wood-burning stone fireplace, perfect for family gatherings. With three nice sized bedrooms on the main floor. Newer windows throughout house. The home is designed for comfort and practicality, making it an ideal choice for families. Enjoy an active lifestyle with opportunities for swimming, fishing, and boating just steps away. The residence offers a versatile partly finished basement with a recreation room, kitchen, four-piece bathroom, and den/ 4th bedroom for accommodating guests or multi-generational living. Set on a beautifully landscaped 100' x 150' lot, the property includes two deeded rights of way to Orr Lake's calm shoreline, all conveniently located near the vibrant communities of Barrie, Midland, Elmvale, and Wasaga Beach. Explore the charming lifestyle that awaits you in this idyllic setting! (id:60365)
206 North Ridge Drive
Essa, Ontario
Welcome to 206 North Ridge Road, Essa, where Country Charm Meets Turn-Key Living! Tucked away in the heart of the picturesque Village of Thornton, this impeccably maintained raised bungalow sits proudly on just under half an acre offering you space to spread out, store your toys, and soak up the good life. Inside, this move-in ready gem has been thoughtfully updated for modern comfort:Brand new furnace (2024). Roof recently replaced. Fully remodelled basement rec room (2025). Stunning kitchen refresh with quartz countertops, stylish backsplash & stainless steel appliances (2025). On demand hot water heater. New carpeting in two bedrooms. Fresh paint and upgraded light fixtures throughout. The bright and airy layout includes 3 spacious bedrooms on the main floor, plus a large fourth bedroom and full bath on the lower level ideal for teens, guests, or in-laws. The massive rec room is perfect for movie nights, game days, or a home gym. Step outside and you'll find a pool-sized backyard lined with mature trees, offering full privacy and room for everything from summer BBQs on the expansive deck, to marshmallows around the fire pit. The yard is fully fenced, perfect for kids, pups, and spontaneous games of soccer! Bonus points for the double attached garage with a man door and handy side yard access through a large gate - bring on the RVs and trailers! Set in a warm, family-oriented neighbourhood, you'll love the small-town friendliness with easy access to Barrie, HWY 27 and 400. Unpack your boxes, kick off your shoes, and settle into village life. This one is spotless, stylish, and ready to welcome you home. (id:60365)






