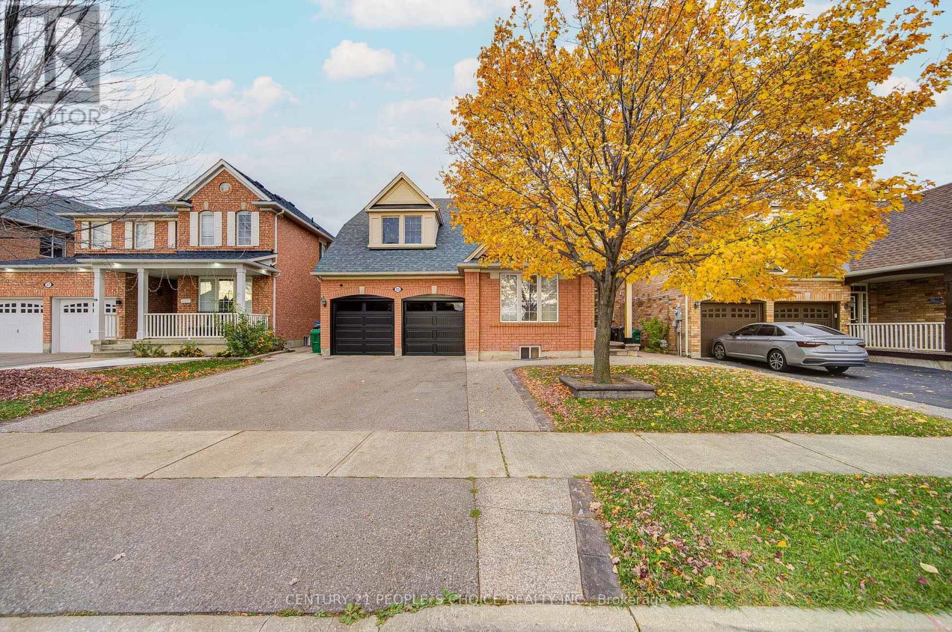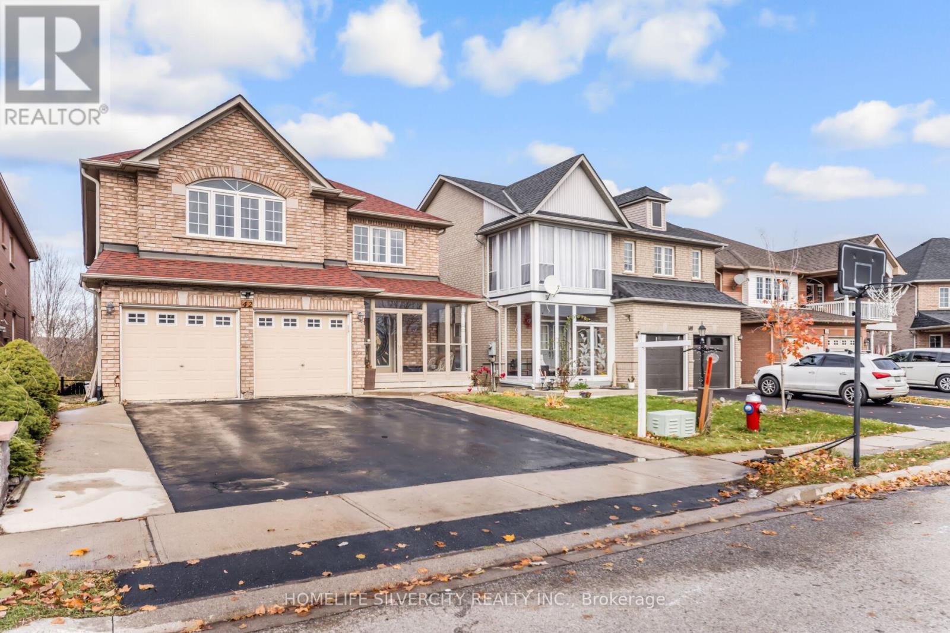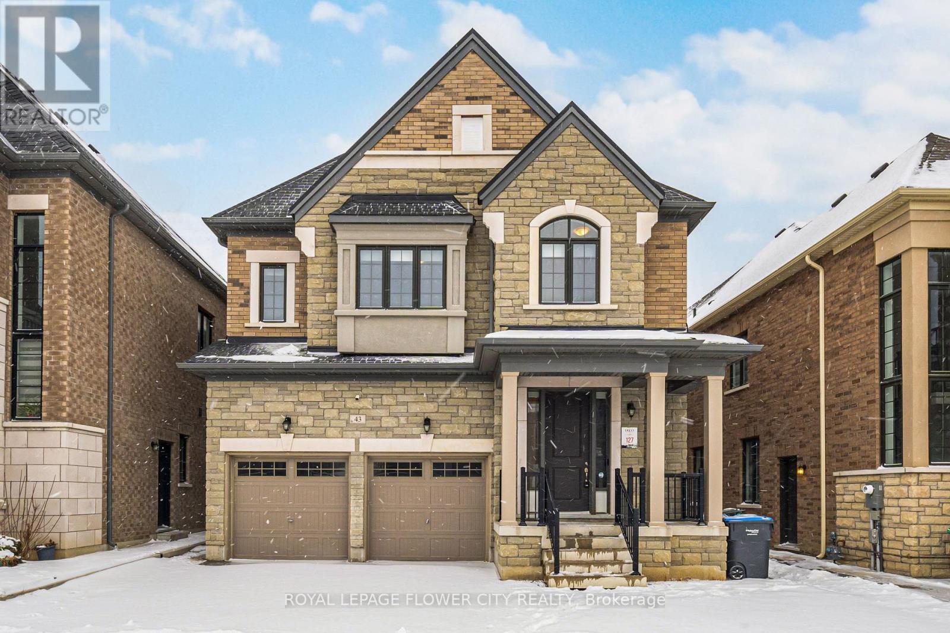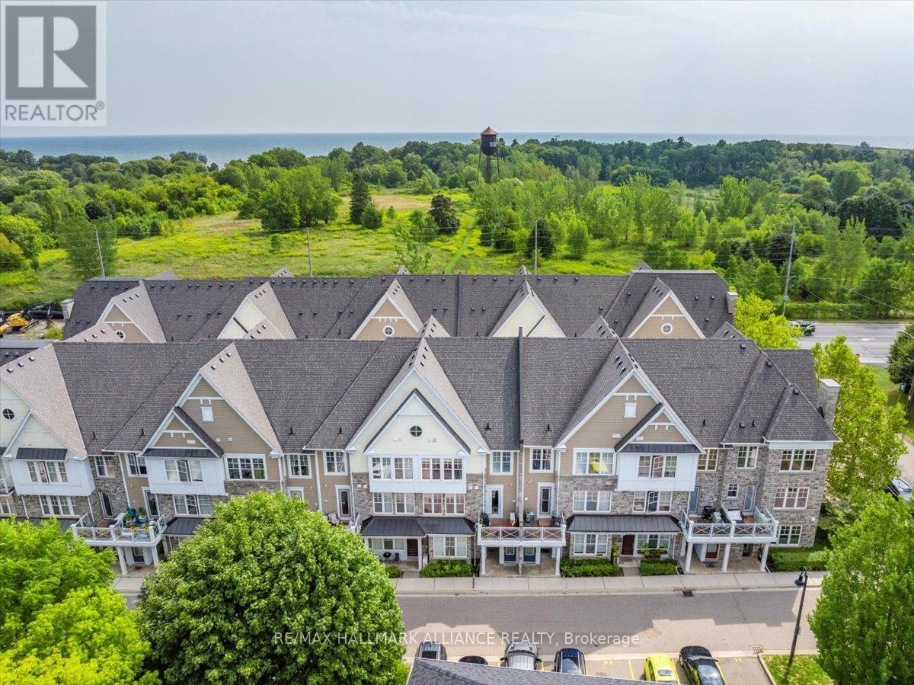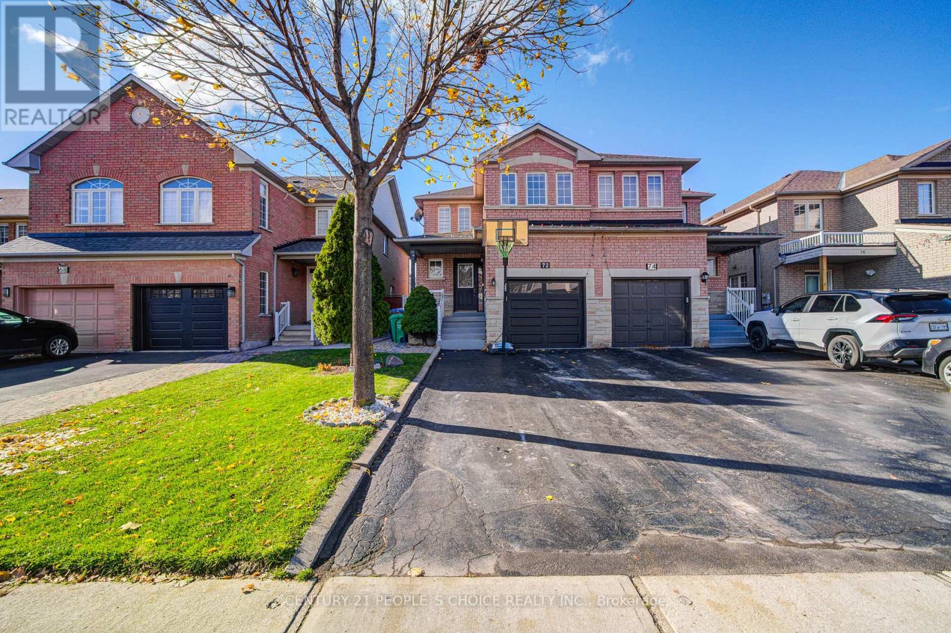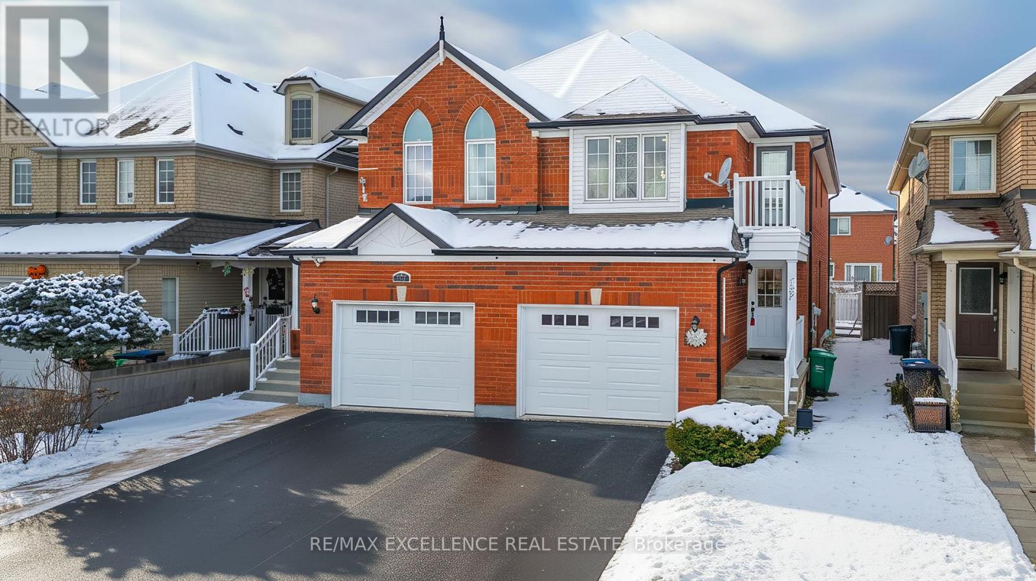42 Arrowpoint Drive
Brampton, Ontario
DETACHED ON LUXURY RAVINE LOT WITH LEGAL FINISHED WALK-OUT BASEMENT, Available for the first time for sale from the original owners. Surrounded by multi-million-dollar homes, this well-cared-for residence offers breathtaking ravine views and exceptional privacy throughout the day. Featuring 9' ceilings, separate family and living rooms, a gas fireplace, and an upgraded kitchen, this home is designed for comfortable and elegant living. The newly finished legal walk-out basement apartment includes two bedrooms and one bathroom, offering excellent income or extended family potential. With four spacious bedrooms, three full bathrooms, and second-floor laundry, this home is ideal for large families. Approximately 2,700 sq. ft. above grade plus an additional 1,000 sq. ft. of finished basement living space. Located in the desirable Credit Valley neighborhood, Churchville Public School (7.2 rating, Top 5 public schools in Brampton) is just a five-minute walk-kids can walk safely and conveniently. Feature list and legal basement permit attached. (id:60365)
3118 Travertine Drive
Oakville, Ontario
Stunning 2024 Mattamy home in prestigious Preserve West. North-east facing, sun-filled 4+1 bedroom, 3.5 bathroom home with $100K+ in upgrades, situated on a 34.12 ft frontage lot, fully fenced and backed by the Tarion Warranty. Features 10' ceilings on the main floor, 9' ceilings on the second, wide-plank hardwood, imported porcelain tiles, and a grand upgraded chef's kitchen with dual-tone cabinetry, quartz waterfall countertops, and matching backsplash. Includes triple-glazed windows, electric fireplace, main-floor den, and a luxury primary ensuite with freestanding tub and frameless glass shower. Smart home package, ENERGY STAR certification, 200-amp panel, pot lights, and French frosted glass doors. Basement permit applied for a 2-bedroom second unit plus owner 1-bedroom with full bath. New fence (May 2025). Conveniently located near parks, top schools, shopping, GO Station, Hwy 407 & QEW/403.Overnight parking permit available. (id:60365)
25 Dwyer Drive
Brampton, Ontario
First time offered for sale! Welcome to this spacious and well-maintained family home at 25 Dwyer Dr, Brampton. Featuring 4+2 bedrooms and 6 washrooms, this home includes >>, each with built-in closets .The main floor offers a bright and functional layout with separate living and family rooms, perfect for everyday living and entertaining. Also come with office room on main floor The home also features a finished basement with a separate entrance and separate laundry, ideal for extended family or rental potential. Located in a highly sought-after neighborhood close to schools, parks, shopping, transit, and all major amenities. A rare opportunity-don't miss this beautifully kept home! :::: see virtual tour for more picturs ::::: (id:60365)
42 Avalanche Crescent
Brampton, Ontario
Beautifully maintained detached home on a premium ravine lot, offering 5 rooms on the second floor, a walk-out basement, and a bright, functional layout tucked away on a quiet, family-friendly crescent. The main floor welcomes you with a double-door entry, covered porch, and generous living, dining, and family spaces. The modern living and family rooms feature upgraded ceiling details and a stylish panel accent wall, creating a warm and inviting atmosphere. The updated eat-in kitchen offers ample cabinetry, stainless steel appliances, and a practical layout designed for everyday family living. A main-floor den or office provides the flexibility of a dedicated workspace, study, or multi-purpose room. Upstairs, the spacious primary bedroom includes a private ensuite, while additional well-sized bedrooms and clean, modern washrooms ensure comfort for the entire family. The finished walk-out basement with a separate entrance offers excellent potential for extended family living, recreation, or rental income. Step outside to a private, fully fenced backyard backing onto a peaceful ravine, complete with patio space ideal for summer barbecues and gatherings. Freshly painted interiors, accent walls, stainless steel appliances, and evident pride of ownership make this home truly move-in ready. An oversized driveway provides ample parking for multiple vehicles, ideal for large families or guests. Conveniently located close to top-rated schools, parks, shopping, transit, and major highways, this home delivers space, comfort, and outstanding value in one of Brampton's most desirable neighbourhoods. (id:60365)
2161 Grenville Drive
Oakville, Ontario
Welcome to the premium Eastcrest Oxford model in prestigious Wedgewood Creek, one of the largest models offering approximately 4,500 sqft of finished living space including a fully finished basement. This impressive residence showcases a grand 2-storey foyer and sun-filled principal rooms enhanced by gleaming hardwood and travertine floors, crown mouldings, pot lights, and an elegant wrought-iron staircase open to the lower level. The renovated kitchen features quartz countertops, quality stainless steel appliances, and a bright eat-in area overlooking the expansive backyard. Upstairs, generously sized bedrooms are highlighted by a spa-inspired primary ensuite, while the finished basement adds exceptional versatility featuring a large den (currently used as a bedroom), a convenient 2-piece powder room, bar, recreation space, and office with built-in cabinetry. Set on a notably larger lot than most newer builds, this home also offers a wider driveway and garage, a southwest-facing frontage for easy snow melt, and professionally landscaped grounds with a rare, oversized backyard. Ideally situated on a quiet, family-friendly street across from custom-built homes, with immediate access to scenic ravine trails, parks, and green spaces, and located within a highly regarded school district including top-ranked elementary and high schools. Enjoy unbeatable convenience just minutes to Oakville GO, Oakville Place, community centres, shopping, dining, major highways, and the Uptown Core - offering an exceptional balance of space, location, and lifestyle in one of Oakville's most sought-after neighbourhoods. Roof (2019), Furnace (2009) , AC (2013), Windows (2009) (id:60365)
7 Duggan Drive
Brampton, Ontario
Absolutely Beautiful & Meticulously Maintained 4+1 Bed, 4 Bath Detached 1969 SQ Feet + Fully finished Basement Home In Great Neighborhood. Thousands Spent On Upgrades. Gorgeous Modern Kitchen; Family Room W/Wood Fireplace; Dining & Living Are Combined ; Laundry/Utility W/Door To Car Garage. Hardwood Floors On Living Room & New Broadloom On 2nd Floor. Large size Primary Bedroom W Ensuite & walk in Closets, Plus 3 Other Great Bedrooms. Pot Lights On Main Floor ** Upgraded Bathrooms , Kitchen, Floors, All Windows **(Roof 2024)( Furnace ,AC 2022)fully finished basement with three-piece bathroom, a second kitchen and a spacious recreation room, ideal for family gatherings or a private retreat. Outside the backyard is your private oasis, featuring a fully fenced area with a patio for outdoor dining . The concrete walkway along the side of the house and the stamped concrete steps leading to the front door. (id:60365)
43 Boathouse Road
Brampton, Ontario
Stunning upgraded detached home backing onto a serene ravine! This exceptional 4-bedroom, 4-bathroom residence offers a rare blend of luxury, space, and thoughtful design. Featuring soaring 10-ft ceilings on the main floor, 9-ft ceilings on the second floor, and a 9-ft basement with separate entrance from the builder, this home is filled with natural light and an open, airy atmosphere. The main floor boasts elegant hardwood flooring, 8-ft tall doors throughout, convenient garage-to-house access, and a striking oak staircase with iron rod pickets. The chef-inspired two-tone kitchen is equipped with a built-in oven and microwave, gas cooktop, and a large center island with breakfast bar-perfect for entertaining. The family room features a cozy fireplace and, along with the dining room, is enhanced by waffle ceilings and pot lights, adding architectural sophistication. Upstairs offers hardwood flooring in the hallway, second-floor laundry, and upgraded Berber carpeting in all bedrooms. The spacious primary bedroom showcases a refined tray smooth ceiling and a luxurious ensuite featuring a large glass standing shower and an elegant floating tub. Bedroom 2 includes its own 4-piece ensuite bath, while Bedrooms 3 and 4 share a beautifully designed 5-piece Jack & Jill bathroom, ideal for family living.Enjoy the convenience of a double car garage and the tranquility of a ravine lot with no rear neighbors. A truly move-in-ready, extensively upgraded home offering comfort, style, and exceptional value-don't miss this rare opportunity! (id:60365)
701 - 1011 Deta Road
Mississauga, Ontario
Welcome to the sought-after Stonewater community. This beautiful 2-storey, 2 bed, 2 bath Executive upgraded townhome is one of the exclusive few that have more privacy as its located at the rear of the complex, with views of mature trees and greenery from every window. Situated in the family friendly South Lakeview neighbourhood, offers over 1,000sqft of living space + 75sqft private balcony that allows BBQs, great for indoor/outdoor entertaining, a rare find! Boasting an open-concept layout that is bathed in natural light thanks to the large windows throughout, with beautiful nature views. The main floor features wood floors, open concept living with modern upgraded eat-in kitchen, double thick granite countertops, breakfast bar, updated fixtures, tiled backsplash, upgraded cabinets, water filtration sys & B/I pantry/storage. Get excited to host gatherings in the cozy living room & enjoy family meals w/ loved ones in the dining area. Upstairs you will find two bright spacious bedrooms with large windows, both outfitted w/ large double closets & closet organizers, complete with a modern 4-pc bath with stone countertop, ensuite laundry and additional storage. Enjoy the convenience of parking in your garage with direct entry into your home + ample storage for all your toys. Waterfront trails, Marie Curtis Park & Orchard Hill Park are right outside your front door. Lakeside active living awaits you with this incredible location, walking distance to Lakeview and Toronto golf courses, GO train & Long Branch shopping district. Mins from beautiful Port Credit & Sherway Gardens, and HWY access. A must see! (id:60365)
72 Zia Dodda Crescent
Brampton, Ontario
Check Out the Virtual Tour! Stunning 4-bedroom, 4-washroom semi-detached home featuring a 2-bedroom finished basement with a separate living space. Located in a highly sought-after neighborhood, this home offers an open-concept living room plus a separate family room-perfect for comfortable family living. Beautiful interlocking in the backyard and around the home adds great curb appeal. This property has been meticulously maintained, exceptionally clean, and is move-in ready. Don't miss out-come see it today! (id:60365)
5355 Tenth Line W
Mississauga, Ontario
Stunning (4+2) Bedroom Semi-Detached Home with Finished Basement & Separate Entrance in Churchill Meadows.! Welcome to this beautifully maintained and generously sized (4+2) bedrooms , 4.5-bathrooms (2.5+2) semi-detached residence, offering approximately 1,906 sq. ft. above grade plus a professionally finished 750 sq. ft (approx.), basement. Built in 2014, this exceptional home is nestled in the highly sought-after Churchill Meadows community. The main level boasts 9-foot ceilings, elegant laminate flooring, and modern pot lights (Interior/Exterior), creating a bright and inviting atmosphere. The family-sized kitchen features granite countertops, stainless steel appliances, and ample cabinetry-perfect for both everyday living and entertaining. Added conveniences include a main-floor laundry (washer & dryer), a functional mudroom, and a cold room. Upstairs, you'll find four spacious bedrooms filled with natural light, ideal for growing families. The finished basement with separate entrance offers excellent income or in-law potential, featuring 2 bedrooms, 2 full bathrooms, a kitchen, and a comfortable living/lounge area, with potential rental income as per market. Additional highlights include: Double car covered garage, One additional parking for basement, Concrete backyard for low-maintenance, Ample roadside parking (up to 15 hours. ), Prime Location: Walking distance to schools and parks, close to public transit, and just minutes to Ridgeway Plaza, offering shopping, dining, and everyday conveniences. This exceptional home combines space, functionality, and income potential in one of Mississauga's most desirable neighborhoods-a must-see! (id:60365)
663 Macbeth Heights
Mississauga, Ontario
Move-in-ready, well-maintained semi-detached home with a spacious open-concept layout in the highly sought-after Meadowvale Village community, an ideal setting for a growing family. The home showcases a bright and generous open-concept design complemented by hardwood flooring throughout the main level and staircase. Its prime location offers exceptional convenience with proximity to Hwy 401/407/410, major grocery retailers, Heartland Town Centre, reputable schools, public transit, and nearby parks and playgrounds. Features a spacious 1-bedroom basement apartment with a separate entrance. Driveway offers single-lane, back-to-back parking, with an additional side parking option available for added convenience to basement occupants. (id:60365)
103 - 3040 Constitution Boulevard
Mississauga, Ontario
***Public Open House Sunday December 28 From 12:00pm To 2:00 PM.*** Great deal for sale in Mississauga. Popular 2 level, 2 bed, 1 bath condo townhouse in the heart of Applewood. 1087 square feet as per MPAC. Spacious open concept living/dining/kitchen on main floor, 2 functional, large bedrooms on second. Building offers visitor parking, and the maintenance fees include water, building insurance, and common elements. Extremely close to public transit and shops for daily living, and a short drive from to major highways Hwy 427, QEW, and 403. Click on 4k Virtual Tour and dont miss out on this opportunity (id:60365)



