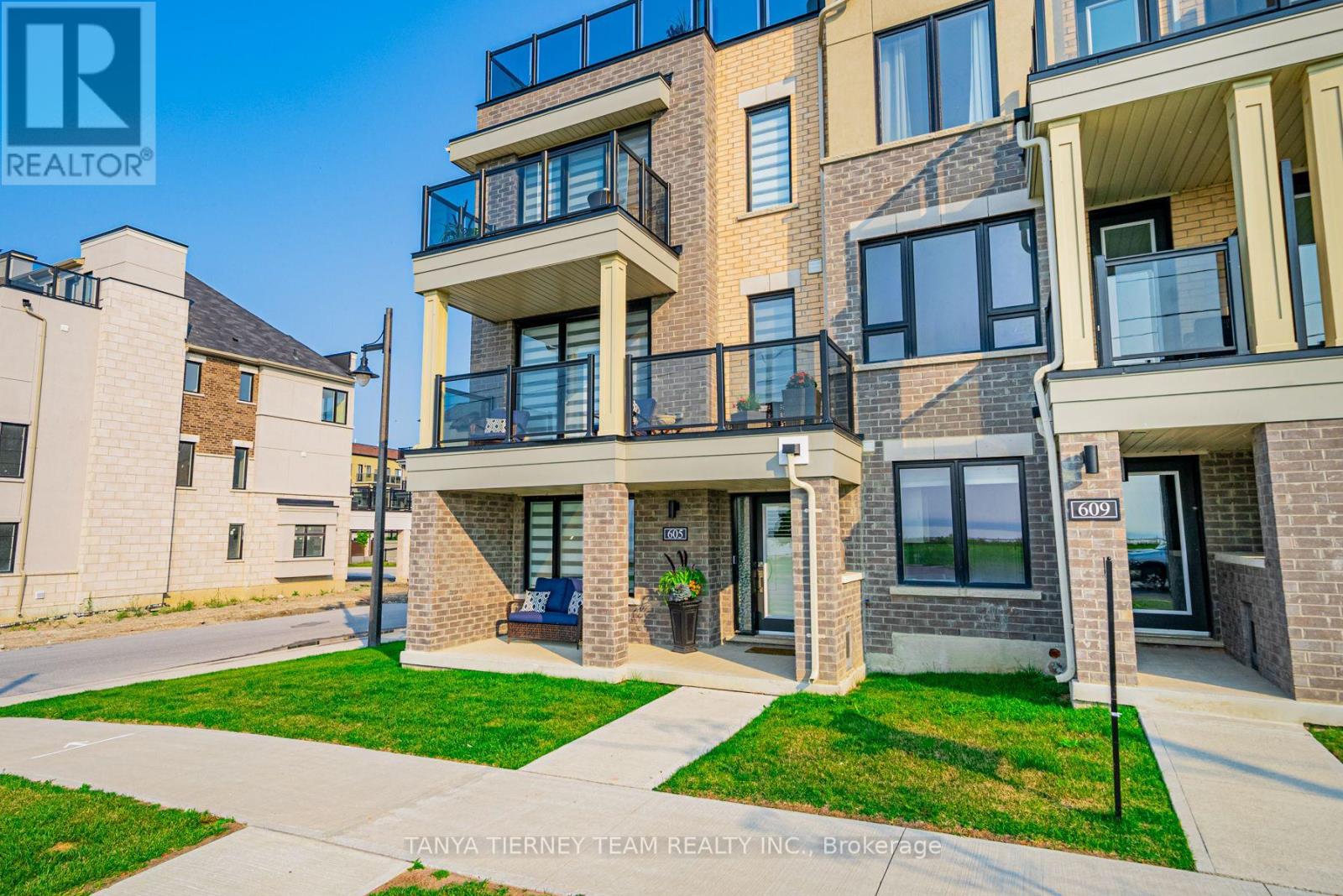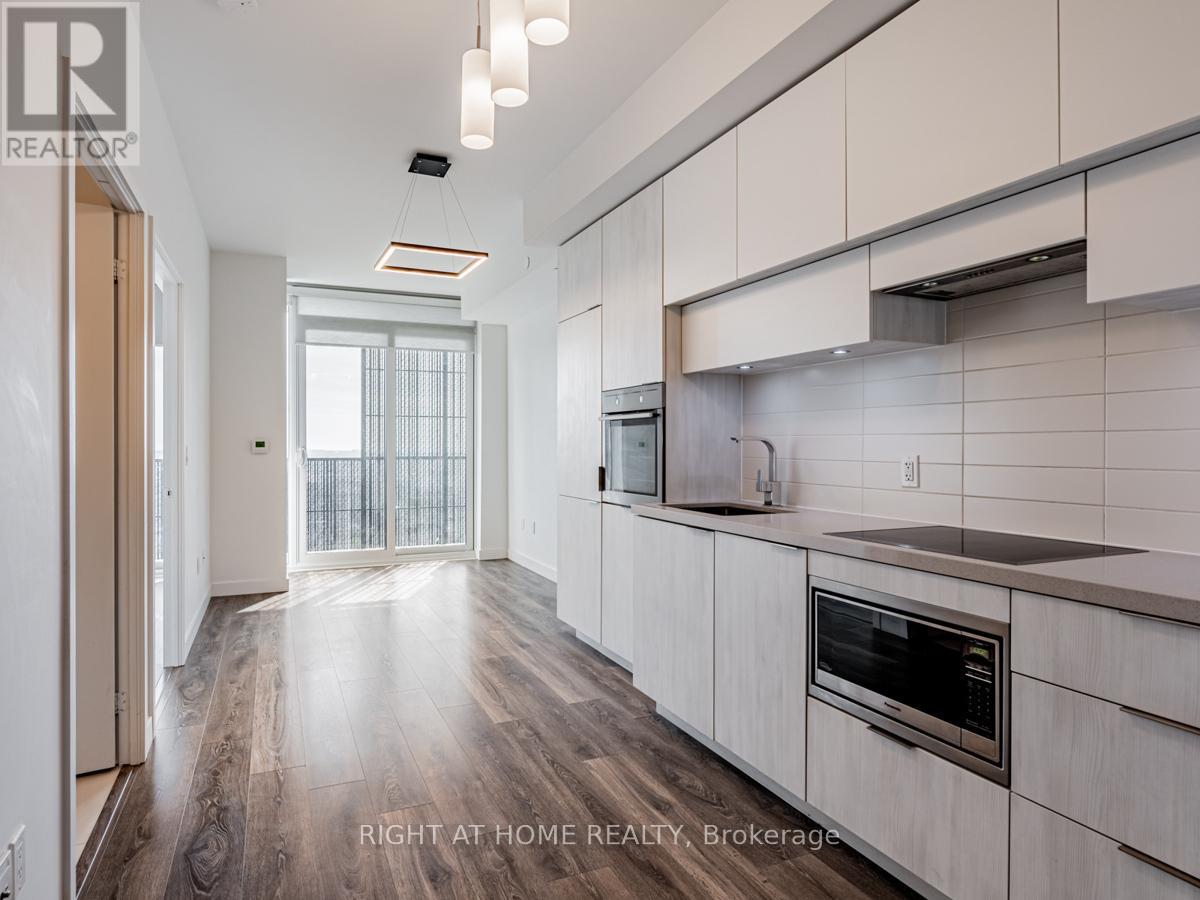135 Stokely Crescent
Whitby, Ontario
Welcome to this beautiful end-unit townhouse set on one of the biggest pie-shaped lots in the neighborhood, offering over 1800 sqft of finished living space perfect for growing families or those looking to downsize with style. The massive backyard is even bigger than many detached homes, featuring double decks - an upper deck (approx 10ft x 6ft) for quiet relaxation and a sprawling lower deck (20ft x 20ft) for family fun or entertaining guests. The backyard also includes a huge shed for extra storage, a trampoline for endless outdoor fun, and beautiful pear and crabapple trees that add charm and beauty to your outdoor space. Inside, the home features 3 bedrooms and 2.5 bathrooms, providing ample space for family living. The all-brick exterior and private driveway provide both curb appeal and parking convenience. Enjoy an abundance of good sunlight and fresh air in every room, enhanced by the elegance of California shutters. This great residential community is well known for its warm-hearted, welcoming neighbors who will make you feel right at home. Enjoy the privacy with no neighbors behind and no house directly across provides clear street views, enhancing tranquility of the location. You're just 7 minutes walk to school, 3 minutes to Tim Hortons, and 2 minutes to the nearest bus stop. Whitby Go Station is just 7 minutes away by car, with daycare and parks also within comfortable walking distance. This home combines space, privacy, and a sense of community! (id:60365)
605 Port Darlington Road
Clarington, Ontario
Truly the cream of the crop, the best layout with 4 bedrooms and a main level office/den/5th bed, 4 baths including a spa like 5 piece ensuite, 4 balconies including a huge rooftop terrace, all with incredible panoramic views of the lake, corner lot with additional West windows so that almost every window of the home shares the fantastic waterfront scenery, the largest square footage model available with every feature you could ask for. Look no further, you've found your dream home! Located in the sought after Lakebreeze community, with easy 401 access & a stone's throw from all the amenities of Bowmanville, this incredible home won't disappoint. Hardwood flooring throughout, 9' ceilings on 2nd and 3rd floors, quartz counters in every bath, thousands spent in upgrades & extras, see attached feature sheets for full list. As you enter, take a moment to enjoy the large porch, imagine morning coffee with this vista every day. The main level boasts the 4th bed, large laundry with w/o to the spacious and deep 2 car garage, a 3 piece bath and the incredible office space, with South and West facing windows to truly capture the lake. Easily made into a den or 5th bedroom to suit your needs. The second level welcomes you with a huge & open concept eat-in kitchen, dominated by a large quartz centre island, with built in stainless steel appliances, gas range, upgraded cabinetry and pot lighting. The dining and living room feature a large double door walkout with motorized blinds, leading to the back balcony, with glass railings, and gas hookup. The family room has an additional walkout to an oversized balcony with that same stunning South view. Moving upstairs we find 3 spacious beds, a 4 piece central bath & the primary room with huge walk in closet, step out to a glass walled balcony with water view, and a 5 piece quartz ensuite with soaker tub and large shower. Finally the upper level is a huge open terrace with...? you guessed it, a sprawling panoramic view of the lake! (id:60365)
2307 - 1080 Bay Street
Toronto, Ontario
Fully Furnished Luxurious U Condos Located In High Demand Bay/Bloor Area. Steps From Queens Park, U Of T, And Shopping. Featuring A Modern Design With 9Ft Ceilings, Hardwood Flooring, Built In Wardrobe With Lots Of Storage, Built-In Miele Appliances, & Floor To Ceiling Windows. Unit Meticulously Maintained, Bathed In Natural Light W/ Clear Unobstructed Views. 24 Hrs Concierge, 4,500 Sq Ft Rooftop Terrace And Amenities Area With 360? Views. (id:60365)
Bsmnt - 130 Moore Park Avenue
Toronto, Ontario
Fully Private, Great Location! Bright Spacious 1 Bedroom Basement, Steps To Yonge St, TTC, Shopping-No Frills/Centre Point Mall, Restaurants And More. Non Smokers, Tenant Is Responsible For 1/3 Of Utilities, Liability Insurance- Email or call: amirm.abbasi@gmail.com, 4167706710 (id:60365)
68 Wilmington Avenue
Toronto, Ontario
Spacious and bright 3-bedroom unit with a private entrance, located on the main floor of a detached home in the highly sought-after Bathurst Manor community east of Dufferin & Sheppard. Situated in a top-ranking high school district, with TTC at your doorstep and less than a 15-minute walk to Sheppard West Subway. Quick access to Hwy 401 and just 15 minutes to York University. (id:60365)
1201 - 11 Bogert Avenue
Toronto, Ontario
LIVE IN THE LUXURIOUS AND CONVENIENT EMERALD PARK BUILDING WITH DIRECT ACCESS TO 2 SUBWAY LINES. 2vBEDROOMS UNIT WITH 2 BATHROOMS IN THE HEART OF NORTH YORK. STEPS TO ALL AMENITIES SHOPS, RESTAURANT, SUPERMARKET, LIBRARY, COMMUNITY CENTRE, SUBWAY ETC. (id:60365)
802 - 18 Maitland Terrace
Toronto, Ontario
Welcome To Teahouse Condos In The Heart Of Downtown Toronto. Beautiful City Views From Living Room And Balcony. Efficient Suite LayoutWith Laminate Flooring Throughout, Floor To Ceiling Windows, Modern Kitchen With Stainless Steel Appliances, Backsplash And CaesarstoneCountertops. Excellent Location, Steps To Subway Station, U Of T, TMU, Groceries, Hospitals, Financial & Shopping Districts, Bars AndRestaurants. This 1 Bed Plus Den Has Laminate Flooring, Caesarstone Countertops, Floor To Ceiling Windows And Amazing Views. This UnitWill Not Last. 24 Hours For Showings.. (id:60365)
2503 - 327 King Street
Toronto, Ontario
Live In The Heart Of Toronto's Vibrant Entertainment District In This Stunning 1 Bedroom Corner Suite At The Iconic Empire Maverick. Enjoy A Functional 577 Sq. Ft. Layout With Expansive Floor-To-Ceiling Windows, Sleek Wide-Plank Flooring, And Unobstructed City Views.The Open-Concept Kitchen Features Contemporary Cabinetry, Quartz Countertops, And Premium Built-In Appliances, Seamlessly Designed For Style And Function. The Spacious Bedroom Offers Fantastic Natural Light And A Double Closet. The Spa-Inspired Bathroom Includes An Oversized Shower With Frameless Glass And Elegant Finishes.Located Just 5 Minutes From St. Andrew Subway Station And With The Streetcar At Your Doorstep, This Prime Address Offers Unmatched Urban Convenience. Walk To The CN Tower, Rogers Centre, Scotiabank Arena, TIFF, And The Waterfront. Close To University Of Toronto, Metropolitan University, George Brown College, And Eaton Centre. Whether You're A Student, Professional, Or Investor Everything Is At Your Fingertips.Residents Enjoy World-Class Amenities Including A 24-Hour Concierge, Fitness Centre, Yoga Studio, Co-Working Lounge, Private Meeting Rooms, Rooftop BBQ Terrace, And An Exclusive Social Club. (id:60365)
717 - 29 Queens Quay E
Toronto, Ontario
"Pier 27" Luxury Condo On The Waterfront. Spacious Layout 1168 Sqft+135 Sqft Balcony W/2 Bedrms+Den, 2 Washrms; soring 10-foot Ceiling, Stunning Floor To Ceiling Windows invite spectacular Lake View and abundant natural light. Open-concept kitchen equipped with premium Miele stainless steel appliances. Elegant engineered hardwood flooring throughout the suite. Enjoy The Resort Style Amenities; Short Walk To Sugar Beach, Esplanade Restaurant District, Toronto Island Recreation, Shopping, Bus And Street Cars, George Brown College, Gardiner Express, Train Station, Acc, Rogers Centre, Sony Centre, Path, Hotel & More...... Walk Score 98% (id:60365)
3809 - 8 Eglinton Avenue E
Toronto, Ontario
Bright And Clean One Bedroom + Den Unit At The Heart Of Yonge And Eglinton. Open And Practical Layout With A Functional Den. Unobstructed And Quiet East Views Of The City. Walk Out To Your Private Balcony From The Living Room Or Bedroom. Modern And Open Concept Kitchen. Lots Of Amenities Including Indoor Pool, Gym, Sauna, Terrace Bbq And More. Future Direct Access To TTC And LRT. (id:60365)
101 Clifton Road
Toronto, Ontario
Welcome to 101 Clifton a beautifully renovated home tucked away on a quiet, tree-lined street in one of Toronto's most charming neighbourhoods. Situated on a 29 by 94 ft lot. Blending modern elegance with classic character, this home lets you experience the warmth and history of the city every day, with the comfort and style of contemporary living. The bright, open-concept layout features 4 spacious bedrooms, including a primary suite with its own ensuite, a private balcony overlooking the backyard and ample closet space. Modern renovated bathrooms, engineered oak floors, a gorgeous entrance with a double door. But the heart of the home is a sleek, functional custom kitchen with a statement island, perfect for casual family meals or hosting large gatherings. Leading into a beautiful family and dinning room overlooking the backyard and deck. This home has a fully legal basement apartment adding flexibility for rental income, a guest suite, or private space for extended family. Step outside to your tranquil backyard retreat, full landscaping and a garden complete with a large deck ideal for summer evenings, weekend BBQs, and quiet morning coffees. With a private driveway and parking for two cars, this home truly has it all. A rare, turn-key opportunity in one of Toronto's most sought-after enclaves where timeless'charm meets modern convenience. (id:60365)
91 Air Dancer Crescent
Oshawa, Ontario
Look No Further " Brand New Townhouse, Open Concept 3 Bedrooms and 3 Washrooms House in the new highly sought after area of Windfield. This Spacious open concept Family, Living, dining & breakfast area with Beautiful Kitchen with extended cabinets & Breakfast Bar, large island opening to the living room, backsplash, brand new s/s appliances, and a pantry for extra storage, overlook and access to the backyard. Foyer with 2 piece bathroom, Closet & access to the garage, hardwood on the main floor. Master Bedroom comes with a 4 piece ensuite and w/i closet. 2 additional bedrooms & a full additional bathroom with closet. (id:60365)













