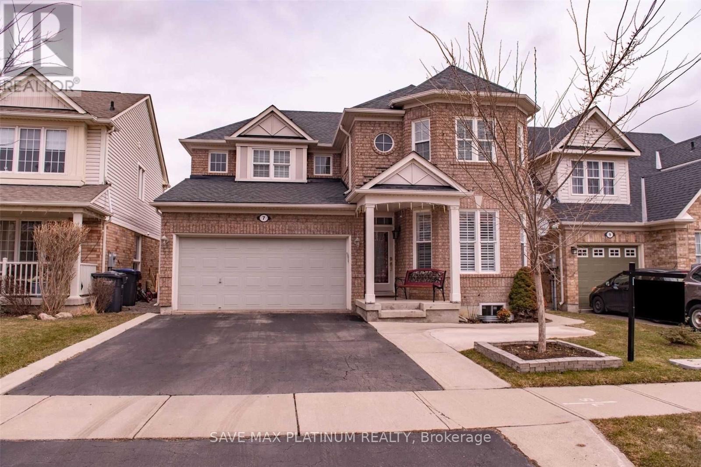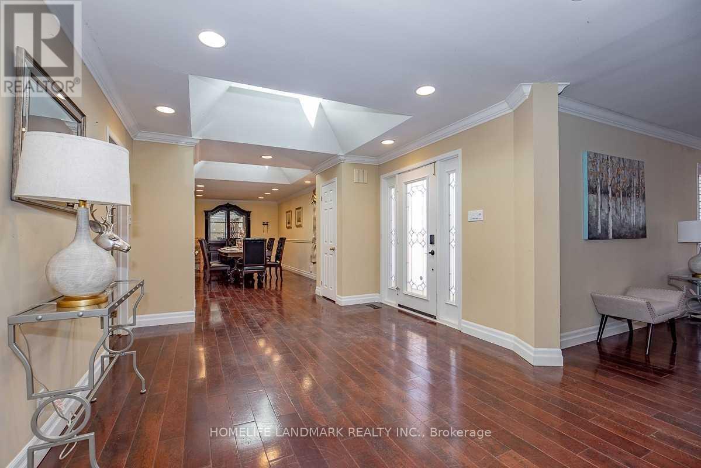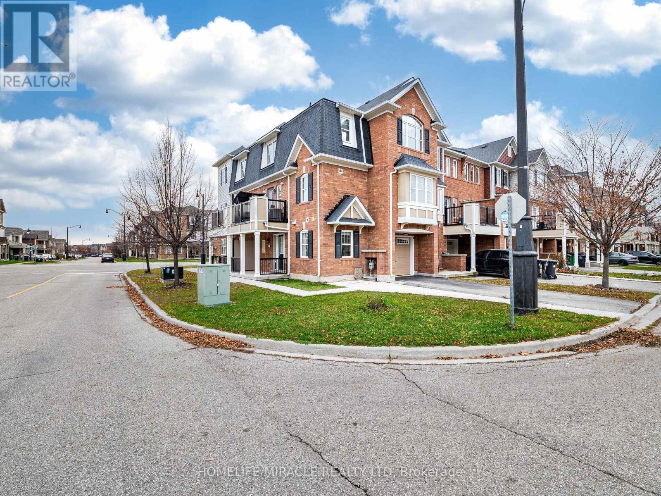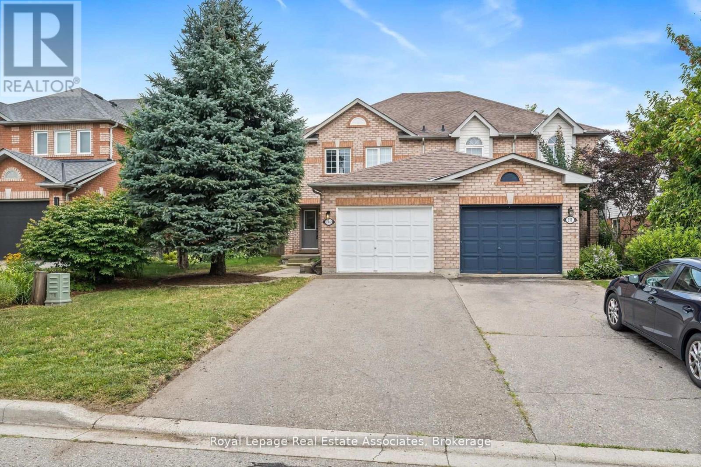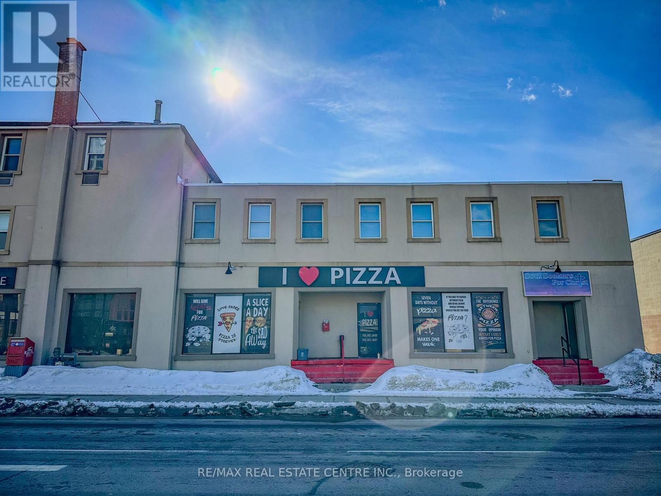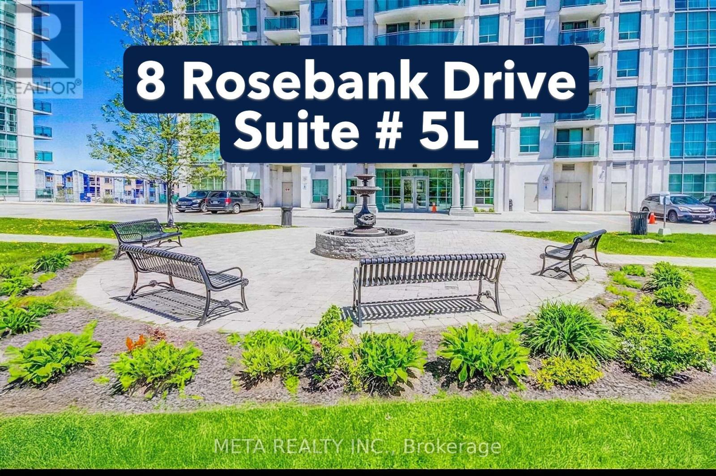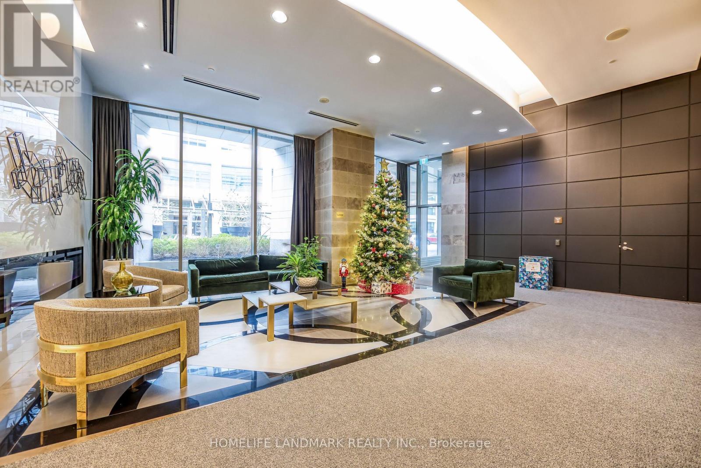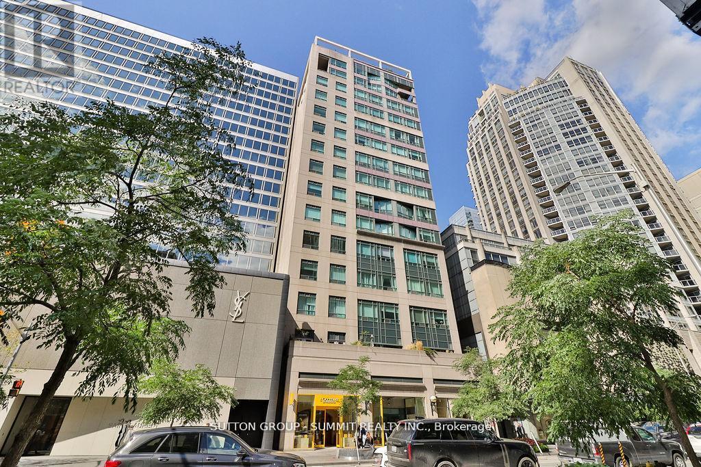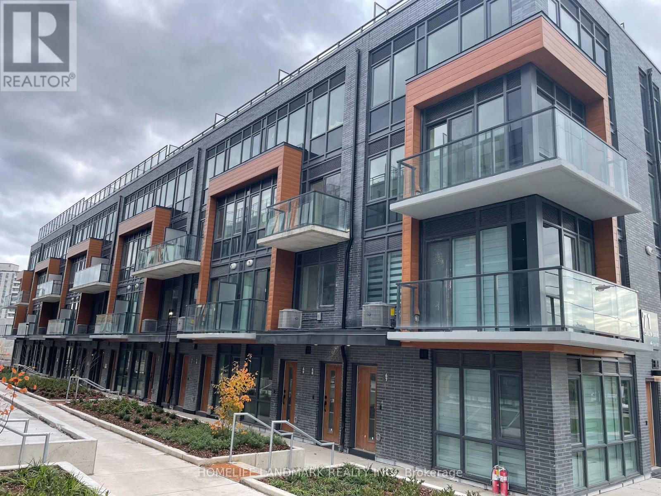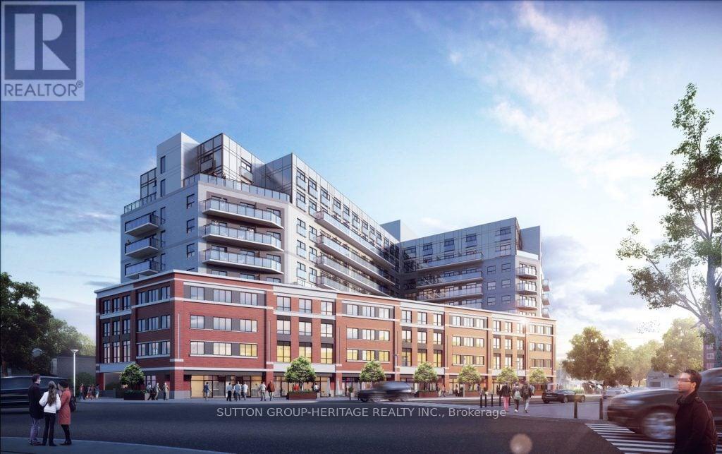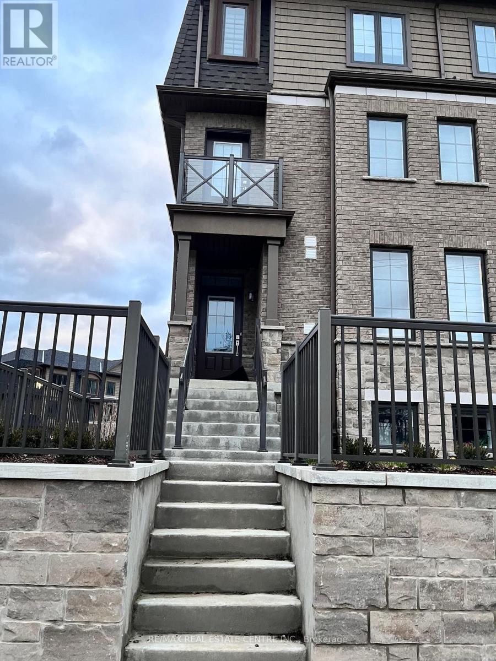7 Yvonne Drive
Brampton, Ontario
Welcome to this bright and spacious 2 + 1 Bed **LEGAL SECOND DWELLING** basement apartment at a prime location in Brampton. This well-maintained unit features an open-concept family and kitchen area, private entrance, separate laundry room, eat-in kitchen, pot lights through out and lots of natural light. Located steps away from restaurants, public transportation, grocery stores, parks, banks, community center and schools. This apartment combines comfort with convenience. Perfect for professionals, small families, or those seeking an easy commute to the city. Don't miss out on this **READY TO MOVE IN** gem, schedule a showing today! (id:60365)
2301 Bennington Gate
Oakville, Ontario
One Of A Kind Custom Bungalow In Southeast. Front Courtyard Entrance W/Iron Gate. Spacious Front Entry. Sep 20' D/R For Entertaining. Gourmet Kitchen. Hardwoods. W/ B/I Appl & F/P, Mstr Bdrm Retreat W/ F/P & Plenty Of Storage. Guest Bdrm W/Walkout To Private Backyard. Finish Ll W/Wet Bar & 4th Bdrm & 4 Pc Bath. 5 Skylights. Updated Mechanics & Roof. New Furnace, New Hot Water Tank, New AC. Perfect Layout. Heated Basement Bathroom Floor (id:60365)
4 Baby Pointe Trail
Brampton, Ontario
Absolutely Gorgeous!! Mattamy Energy Star Freehold Townhouse. Laminate Floors Throughout The Living & Dining Room, Leads You To Huge Balcony, Kitchen With Breakfast Bar & Stainless Steel Appliances, 3 Spacious Bedrooms, Master With Walk In Closet And Ensuite. Rarely Find 2 Full Washrooms On 3rd Floor. 3 Car Parking On Extended Driveway, Pot Lights, Mins Away To Mount Pleasant Go Station, Library, Parks, Hwy & Schools. (id:60365)
149 Mowat Crescent
Halton Hills, Ontario
A spacious home with a functional layout in a great location, 149 Mowat Crescent is a well-maintained 3-bedroom, 3-bathroom semi-detached in one of Georgetown's most sought-after neighborhoods. The main floor offers a bright and welcoming space with hardwood flooring in the living and dining areas, a convenient 2-piece bathroom, and a front hall closet. The kitchen features newer stainless steel appliances, a double sink, laminate countertops, and tile flooring, along with an open concept family room and breakfast area that walks out to the fully fenced backyard and patio, perfect for morning coffee or barbecues. Just off the kitchen, the family room provides a comfortable gathering space with a large window overlooking the yard, creating an open, connected feel for both everyday living and entertaining. Upstairs, you'll find a linen closet, a 4-piece bathroom, and two generously sized bedrooms with closets and views of the front yard, while the primary suite stands out with its spacious layout, walk-in closet, and private 4-piece ensuite. The unfinished basement offers endless potential for a rec room, gym, or home office and includes a laundry area with a sink for added convenience. With one garage space, two driveway spots, and a location close to schools, parks, trails, shopping, restaurants, and major commuter routes, this home offers comfort, practicality, and lifestyle in a way that's hard to beat. Extras: New Fridge and Stove. New Sod in the Backyard (Sep 2025). Furnace (2022). (id:60365)
94 Dunlop Street W
Barrie, Ontario
Client RemarksBe your own boss today!!! Needs to GO. 2 BUSINESSES FOR THE PRICE OF 1 in Prime Barrie Location!!!! This turnkey Indian restaurant and pizza store offer a rare chance to own two profitable businesses in one of Barries most sought-after and busiest locations. Situated near the waterfront and Centennial Beach, this high-traffic area guarantees a steady flow of customers, both on foot and by car. With McDonald's just across the street and ample parking nearby, visibility and accessibility couldn't be better. The property features two separate kitchens one dedicated to a pizza store and the other to an Indian restaurant allowing for seamless operations of both businesses under one roof. Equipment over 250K already in place, making this an outstanding investment. Pizza Oven, Grill, Fridges, Walk In Fridge, Tandoor, Hood all in place for a smooth transition. Don't miss this incredible chance to take over a well-equipped, well-located restaurant and pizza shop. Get in touch today for more info! (id:60365)
5l - 8 Rosebank Drive
Toronto, Ontario
Stunning Corner Suite in the Prestigious Markham Place Condominiums! Discover elevated urban living in this beautifully updated and impeccably maintained 2-bedroom, 2-bathroom luxury condo-perfectly positioned in one of Scarborough's most sought-after high-rise communities. This bright, spacious corner suite offers a thoughtful, open-concept layout paired with modern upgrades designed to impress even the most discerning buyer. Step inside to find a freshly painted interior, brand-new wide-plank vinyl flooring, and stylish LED lighting throughout. The sun-filled living and dining areas transition seamlessly to a large private balcony showcasing breathtaking, unobstructed views-ideal for morning coffee, relaxation, or evening entertaining. The fully renovated kitchen is a chef's dream, featuring quartz counter-tops, stainless steel appliances, upgraded cabinetry, and a gorgeous designer backsplash. Both full bathrooms have been tastefully refreshed with new vanities, toilets, and contemporary fixtures. Additional conveniences include in-suite laundry and one secure underground parking space. Markham Place offers low maintenance fees and an impressive selection of amenities including: 24-hour concierge and security, a state-of-the-art fitness centre, guest suites, party and media rooms, BBQ area, and ample visitor parking. Situated in a highly secure and family-friendly neighbourhood, you're just steps to TTC transit and minutes to Hwy 401, Scarborough Town Centre, GO Station, Centennial College, and University of Toronto Scarborough. Enjoy being surrounded by top-rated schools, parks, places of worship, shops, dining, and everyday conveniences.Perfect for first-time buyers, downsizers, or investors-this move-in-ready corner suite is a rare find. Don't miss your chance to make this exceptional home yours! (id:60365)
2408 - 2181 Yonge Street
Toronto, Ontario
Spectacular, Rarely-Offered, Spacious Corner Unit On A High Floor. Amazing Laid-Out 2Bdrm&2Wshrm&2Blcn Floor Plan W/ Floor To Ceiling Windows. Unobstructed North West Views Of Toronto Skyline. Spacious Bedrooms With Master W/ Ensuite & W/I Closet. Numerous Upgrades Including Kitchen, Bathrooms And Lighting. Fantastic Building Facilities Such As Pool, Steam & Sauna, Gym, Theater, Meeting Rooms, Guest Suite And Concierge. (id:60365)
Ph07 - 102 Bloor Street W
Toronto, Ontario
Welcome to 102 Bloor Street West, a landmark address in the heart of Yorkville offering history, sophistication, and modern living. Originally an office tower, this boutique building was reimagined into luxury residences in 1997 and remains one of Torontos most desirable addresses.This rare two-storey penthouse, Unit PH07, is part of only seven unique suites in the building. With expansive layouts and oversized windows, it offers an elegant backdrop for both entertaining and everyday living. The main floor has been newly renovated with herringbone-pattern hardwood flooring, adding warmth and sophistication. A custom Italian kitchen with quartz counter tops complements the space, while concrete walls between penthouse units ensure exceptional sound proofing and privacy. PH07 alsoincludes one parking space, two large lockers, and two private balconies a rare combination in Yorkville.Located directly on Bloor Streets famed Mink Mile, residents are surrounded by world-class shopping, fine dining, and cultural destinations. Chanel, Hermes, and Michelin-starred restaurants are steps away, while Bay Station and the TTC place the entire city within easy reach. Life at 102 Bloor Street West is elevated by access to the exclusive Bellair Cluba rooftop lounge with two multi-level terraces boasting sweeping views of Yorkville, the skyline, and the CN Tower. The building also offers a 24-hour concierge, fully equipped fitness centre, and saunas, delivering comfort and convenience in a boutique setting.With a Walk Score of 100 and a Transit Score of 99, this location epitomizes prestige and practicality. Penthouse living here is more than a homeit is a statement in one of Torontos most iconic neighborhoods. (id:60365)
69 - 71 Curlew Drive
Toronto, Ontario
Brand-new, never-lived-in corner townhouse overlooking serene Curlew Drive in the sought-after Parkwoods neighborhood! This contemporary 2-bedroom, 2-bathroom home boasts an open-concept main level with 9-foot ceilings, wide-plank flooring, and a stylish kitchen equipped with quartz countertops and stainless-steel appliances. The upper floor features spacious, light-filled bedrooms and a primary ensuite. Enjoy the convenience of in-suite laundry, a smart thermostat, and underground parking. Just steps from TTC transit, with easy access to the 401/DVP, excellent schools, parks, cafés, and Shops at Don Mills. Experience modern luxury and daily ease in this peaceful, family-oriented North York enclave! (id:60365)
114 - 652 Princess Street
Kingston, Ontario
Endless possibilities await in the heart of downtown Kingston! This prime commercial retail space offers an exceptional opportunity to start your own business or relocate an existing one to one of Ontario's most vibrant and historic downtowns. Surrounded by thriving local shops, restaurants, and cultural attractions, this location benefits from steady pedestrian traffic and strong visibility. The open-concept layout provides flexibility to suit a wide range of business types-whether retail, office, café, or studio-and can be customized to fit your vision. With its charming streetscape, expanding customer base, and proximity to Queen's University, waterfront parks, and public transit, this is the perfect setting to grow your business in Kingston's flourishing core. (id:60365)
91 - 445 Ontario Street
Milton, Ontario
This stunning 3-bedroom, 3-bathroom townhouse offers the perfect blend of comfort, style, and convenience. With two dedicated parking spaces and a garage, this modern home features a bright, open-concept layout filled with natural light, perfect for families and professionals alike.Ideally located just minutes from the highway, top-rated schools, and excellent shopping and amenities, this home provides everything you need right at your doorstep. Whether you're entertaining guests or enjoying a quiet evening with family, this property offers both elegance and practicality in one exceptional package.Don't miss the chance to make this beautiful Milton townhouse your next home! (id:60365)
703 - 3071 Trafalgar Road
Oakville, Ontario
**Pond View** Brand New 2 Bedroom+Balcony At North Oak Tower By Minto.One Parking One Locker Included. Ideally Located At Dundas And Trafalgar In The Heart Of Oakville. East Facing Unit Full Of Sunshine Offers Open Concept Layout. This Bright Units With Smart Home Features Like A Smart Thermostat, Touchless Entry. Residents Enjoy Top-tier Amenities Including Fitness Centre, Yoga And Meditation Rooms, An Infrared Sauna, Co-working Lounge, Games Room, And Outdoor Bbq Terrace, The Pet Wash, Bike Repair Station, Concierge Service, And Lush Green Surroundings. Steps From Trails, Walmart, Longos, Superstore, Iroquois Ridge Community Centre, Hwy 407, Sheridan College, The Qew & More!, This Condo Offers The Perfect Mix Of Nature And City Living.close To Everything, Students And Newcomers Welcome! (id:60365)

