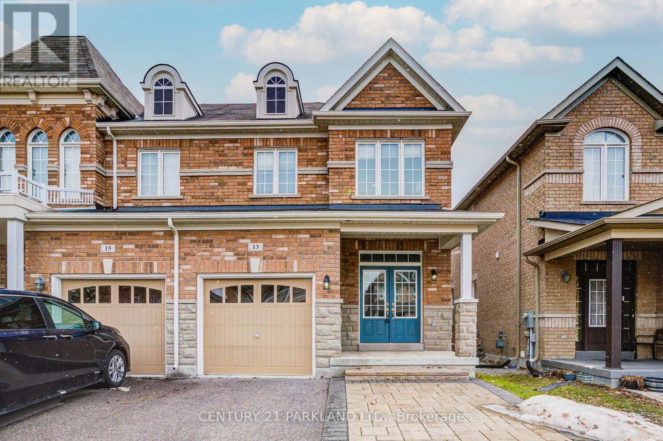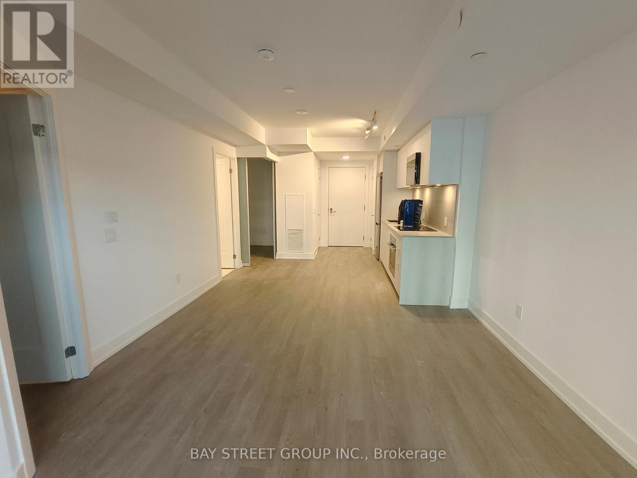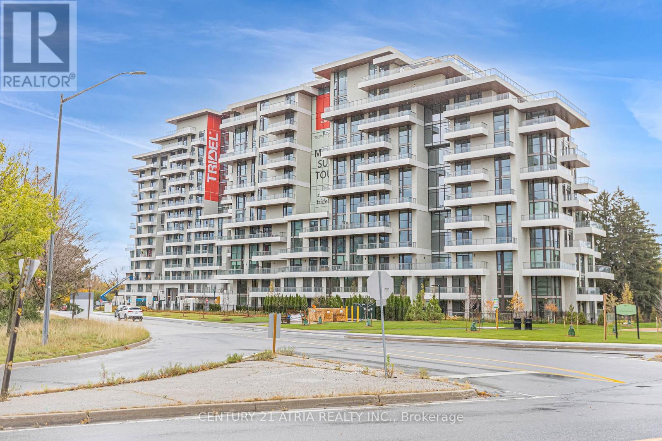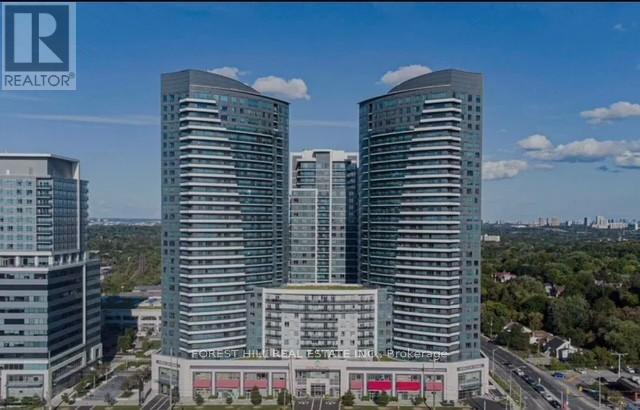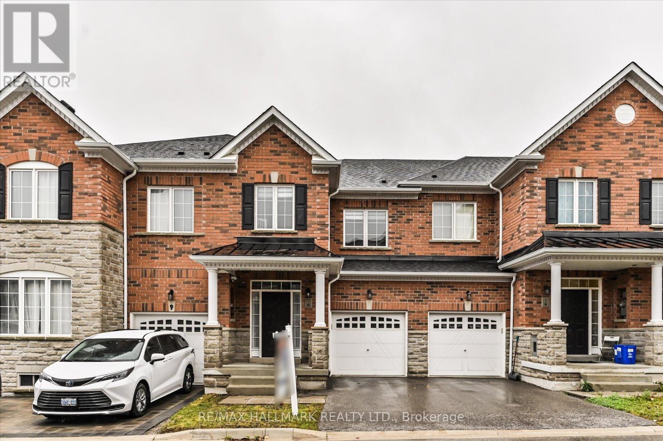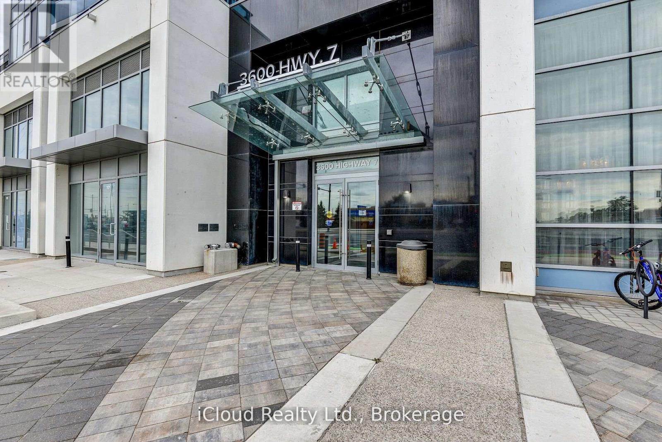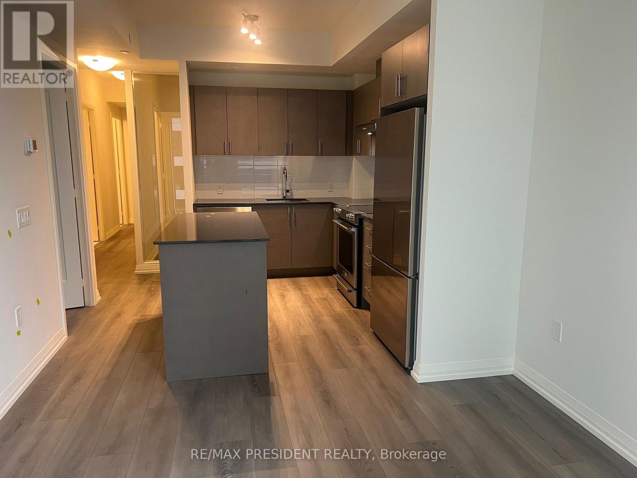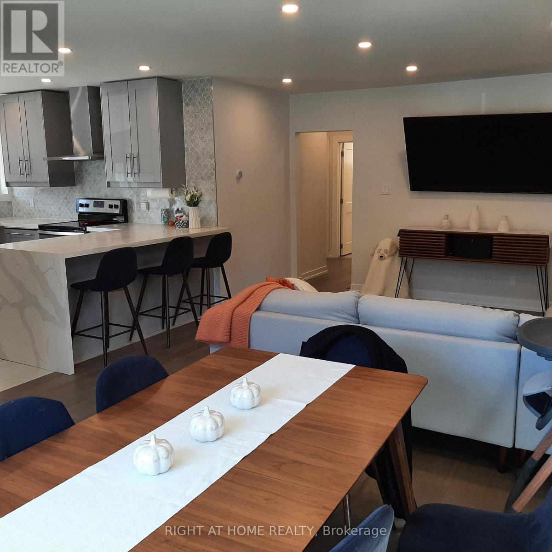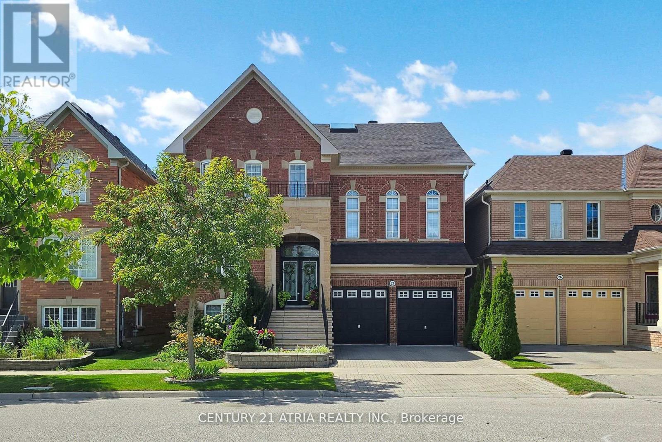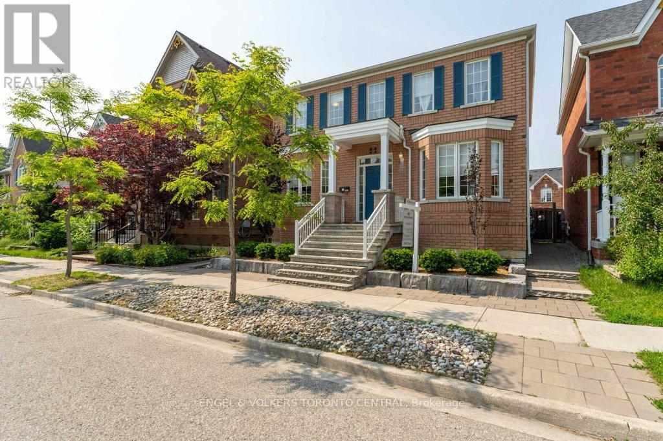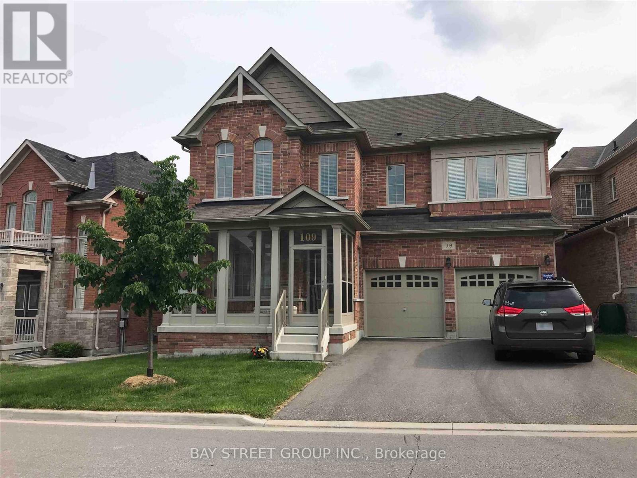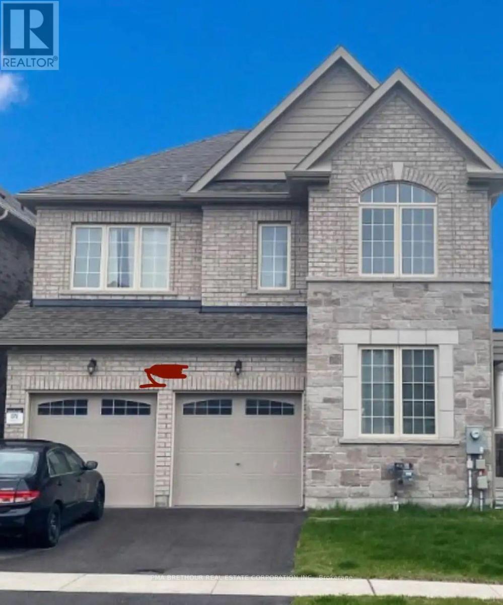13 Turnhouse Crescent
Markham, Ontario
Stunning 3 Bedrooms 3 Bathrooms Semi Detached Home In A Well Sought After Neighbourhood. Tastefully Renovated, hardwood Flooring On The Main, Gas Fireplace, Island Eat-In Kitchen With Breakfast Bar, Stainless Steel Fridge, Stove, Dishwasher, Backsplash, Granite Countertop, Large Master Bedroom With His/Her Closet, 4Pc En-Suite, Stone Landscaped Backyard, Professionally Painted, Extended Driveway Enough For 3 Car Parking Outside, Direct Access To Garage & More (id:60365)
303 - 8 Cedarland Drive
Markham, Ontario
Brand New Luxury Vendome Condo At Warden and Highway 7, In a High Demand Unionville Downtown Markham Area. Terrance views a Modern Kitchen with BI stainless steel appliances. Walking distance to top-ranked Unionville High School. Open-concept living area with high-end kitchen appliances, and elegant details. Quick access to HWY 407, 404, 401. 24/7 Concierge. (id:60365)
806 - 397 Royal Orchard Boulevard
Markham, Ontario
*PARKING & LOCKER Included* Tridel Built Luxury Condo In The Heart Of Thornhill! Overlooking The Prestigious Ladies Golf Club Of Toronto. This Is Your Opportunity To Live Surrounded By Greenery, Prestige, And Timeless Design. Located Less Than 2 Km From Highway 407 And Walking Distance To A Grocery Store, Shops, Restaurants. Amenities Include : Outdoor Space With Fireplace And Lounge, Golf Simulator, Mah Jong Room, Indoor Swimming Pool, Gym, Saunas, Party Room, Guest Suites And More! The Grand Lobby Makes An Impression With Light Flooding In Through The Two Storey-High Picture Windows. (id:60365)
621 - 7161 Yonge Street
Markham, Ontario
Junior 1 bedroom for rent in the desirable World on Yonge complex (Yonge & Steeles). Perfect for one person; unit features: beautiful new floors throughout,9 foot ceilings, stainless steel appliances, granite countertop, backsplash, unobstructed view to the west, lots of natural light to fill the nine foot ceilings. Great location: Steps To TTC, York Transit, GO transit & major highways, Direct Access from Building To Shops On Yonge (Indoor Mall with food court, supermarket, restaurants & other Retail), grocery stores around, Centrepoint mall, restaurants, banks, healthcare clinics and much more. Amenities: 24 hours concierge, swimming pool, fitness centre, sauna, jacuzzi, golf simulator room, party room, screening room, guest suites, BBQ veranda and more. (id:60365)
7 Buttonbush Lane
Richmond Hill, Ontario
4 years old house built by Award Winning Acorn Developments! Energy Star Qualified Home. Located In Prime Yonge & Bloomington. Short Distance To 404, Shopping, Restaurants, Lake Wilcox, Golf & Community Center. Minutes To The Future Bloomington Go Station. (id:60365)
2802 - 3600 Highway 7 Road
Vaughan, Ontario
Available for Lease immediately, This Stunning 2 Bedroom, 2 Washroom Condo in Vaughan offers 840 square feet of Stylish and Comfortable Living Space on the 28th floor. The Unit features numerous upgrades including Quartz Countertops in the Kitchen and Washrooms and Ensuite Spa Shower, Custom-Built Closets in the Primary Bedroom and Two Private Balconies to enjoy the views. Bright and Spacious, this West-facing Unit has been Freshly Painted throughout. Residents will also enjoy a wide range of Luxurious Amenities, including a Gym, Swimming Pool, Sauna, Virtual Golf, Game Room, Theatre Room, Party Room and a Scenic Outdoor Terrace. The Suite is ideally located with easy access to the Subway, Shopping Malls, Hospitals and all Essential Amenities, making it a Perfect Place to call Home. (id:60365)
503 - 27 Korda Gate
Vaughan, Ontario
Discover the perfect balance of luxury, comfort, and convenience with this stunning 786 sq. ft. condo. Thoughtfully designed with TWO spacious BEDROOMS, TWO full BATHROOMS, a private balcony, and the latest MODERN appliances, this residence offers everything you need for stylish urban living. Located within walking distance to Vaughan Mills and the TTC bus terminal with direct connections to the subway you'll enjoy seamless access to downtown Toronto, York University, and the University of Toronto. Just minutes from Highways 401, 400, and 407, commuting has never been easier. Residents will also enjoy an exceptional lifestyle with world-class amenities including a state-of-the-art gym, swimming pool, lounge area, and basketball court. Right outside your door, the community offers vibrant plazas, diverse restaurants, lively bars, and everyday conveniences such as nail salons and services all within walking distance. (id:60365)
32 Davis Road
Aurora, Ontario
Welcome to 32 Davis Road located in the highly sought after Aurora Highlands neighborhood. This fully renovated 1040sf bungalow features main floor engineered hardwood, pot lights, 3 spacious bedrooms, 4pc bath, and an open concept living and dining room with plenty of natural light. The kitchen offers plenty of storage, quartz counters, ceramic floor, SS fridge and stove and BI dishwasher. The basement is finished for the in laws or extra income potential with a large 2 bedroom unit complete with kitchen, 3pc bath, and a large recreation room and has a separate entrance and laundry room. The backyard is fully fenced with gates that open to the driveway, has a stone patio and an 8x10 shed sits at the back on a concrete pad for extra storage. Very quiet area is family friendly, close to parks, schools, public transit and shopping. This home is move in ready. Don't miss it! (id:60365)
24 Gannett Drive
Richmond Hill, Ontario
This stunning home features a custom-built gourmet kitchen, showcasing maple cabinets with elegant tall cabinets crafted using traditional mortise and tenon joints and soft-close drawers. The kitchen is equipped with premium Miele appliances, including a built-in stove, 30" wall oven, 30" steam combi oven with advanced features like Automatic MasterChef menu cooking, and a spacious Electrolux 48" stainless steel 2-door refrigerator, perfect for everyday use. Quartz countertops beautifully complement the kitchen and bathroom, adding a touch of sophistication. The great room boasts an impressive 14' high ceiling and a large skylight, flooding the space with natural light. Recent upgrades provide peace of mind and added value, including a new roof, owned furnace, heat pump, and owned water tank. The home is also equipped with advanced water treatment systems, featuring a water filter system and whole-house water softener, ensuring clean and soft water throughout. The basement features an extended ceiling with extra-large lookout windows, allowing for an abundance of natural light and a sense of openness. The property's serene surroundings are perfectly complemented by its beautiful garden, bursting with perennial flowers that bloom throughout spring, summer, and fall, creating a picturesque outdoor oasis. Located in a highly sought-after neighborhood, this home is zoned for top-ranked public and Catholic schools such as St. Teresa and Richmond Hill High School, and close to famous private schools including Toronto Montessori School and Holy Trinity School, ensuring an excellent education for children. Additionally, residents enjoy convenient access to multiple grocery stores, amenities, parks and trails within a 5-minute drive, making it an ideal location for those seeking a balanced lifestyle. (id:60365)
22 Donald Sim Avenue
Markham, Ontario
Welcome to Cornell! This beautiful 4-bedroom, 3.5-bath home on a wide lot is ready for first-time buyers or those looking to move up. The bright, centre-hall plan features oversized windows that flood every room with natural light. The open-concept Living/Dining/Family area is perfect for entertaining. Need a dedicated workspace? The main floor and basement offer multiple private areas for the work-from-home family to set up an office or study. The professionally finished basement is an entertainer's dream, featuring a spacious rec room with a wet bar, a 3-piece bath, a pantry, and two oversized bonus rooms you can customize! A convenient laundry room is located on the landing between the main and upper floors. Enjoy the fenced backyard with a sheltered porch and a natural gas BBQ hookup (no more propane tanks!). Parking for 4 cars (2 in the garage, 2 outside). In a mature neighbourhood with shade trees, parks and friendly neighbours, this is a must-see. Cornell is a master-planned community with easy access to Markham-Stouffville Hospital, GO bus terminal, the newly completed Cornell Community Centre & Library outdoor facilities for baseball, basketball, soccer, skate, pickleball, picnic areas and splash pad with kids playground. Surrounded by multiple parks, elementary and public schools, and quick drives to Milne Dam Conservation Area, Downtown Markham & Historic Unionville and a huge array of shops, restaurants and entertainment. And there are multiple north-south routes to get into the city or up to cottage country, or east-west via Hwy 7 or Hwy 407. Book your private tour and plan to celebrate the holidays here! (id:60365)
109 Hua Du Avenue
Markham, Ontario
Sun-filled and spacious finished walk-out basement apartment featuring a functional layout with an open kitchen, one bedroom and one washroom, plus a large great room that can serve as a second bedroom. Conveniently located near all amenities, Berczy Park, Beckett Farm Public School, and Pierre Elliott Trudeau High School. Available furnished or with vacant possession. The tenants pay a portion of the Utilities. (id:60365)
2514 Florentine Place
Pickering, Ontario
Exceptionally Spacious Walk Out Basement Apartment Finished With By The Builder And Includes Tons Of Living Space. Two Bedrooms With One Bathroom And Separate/Ensuite Laundry. All Stainless Steel Appliances And Laminate Flooring Through-Out. Close To New School, Parks, Hwy 407, 401, Pickering Go Station And Pickering Town Centre. (id:60365)

