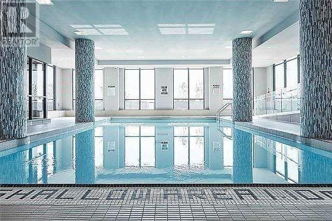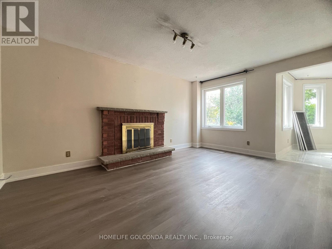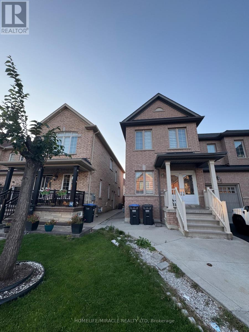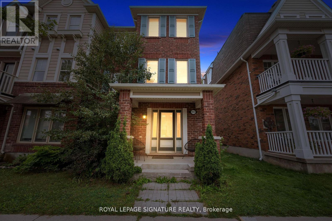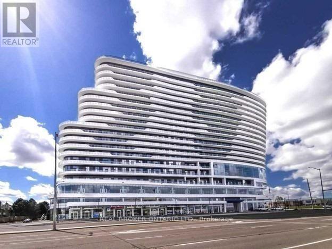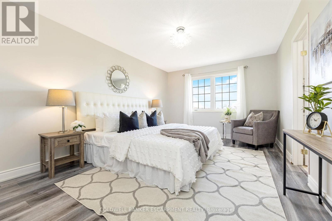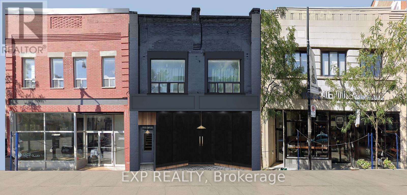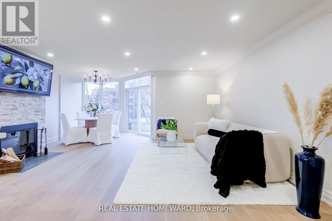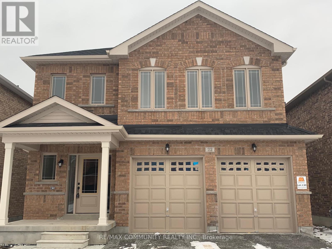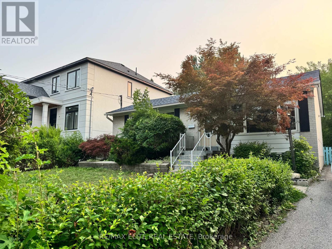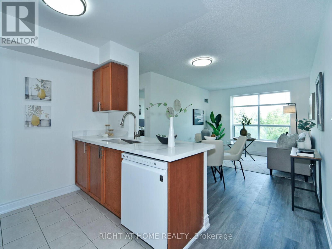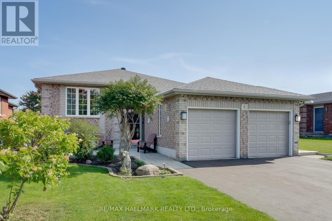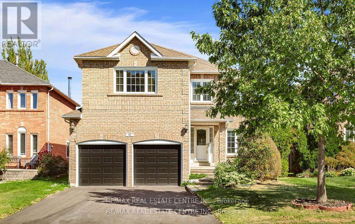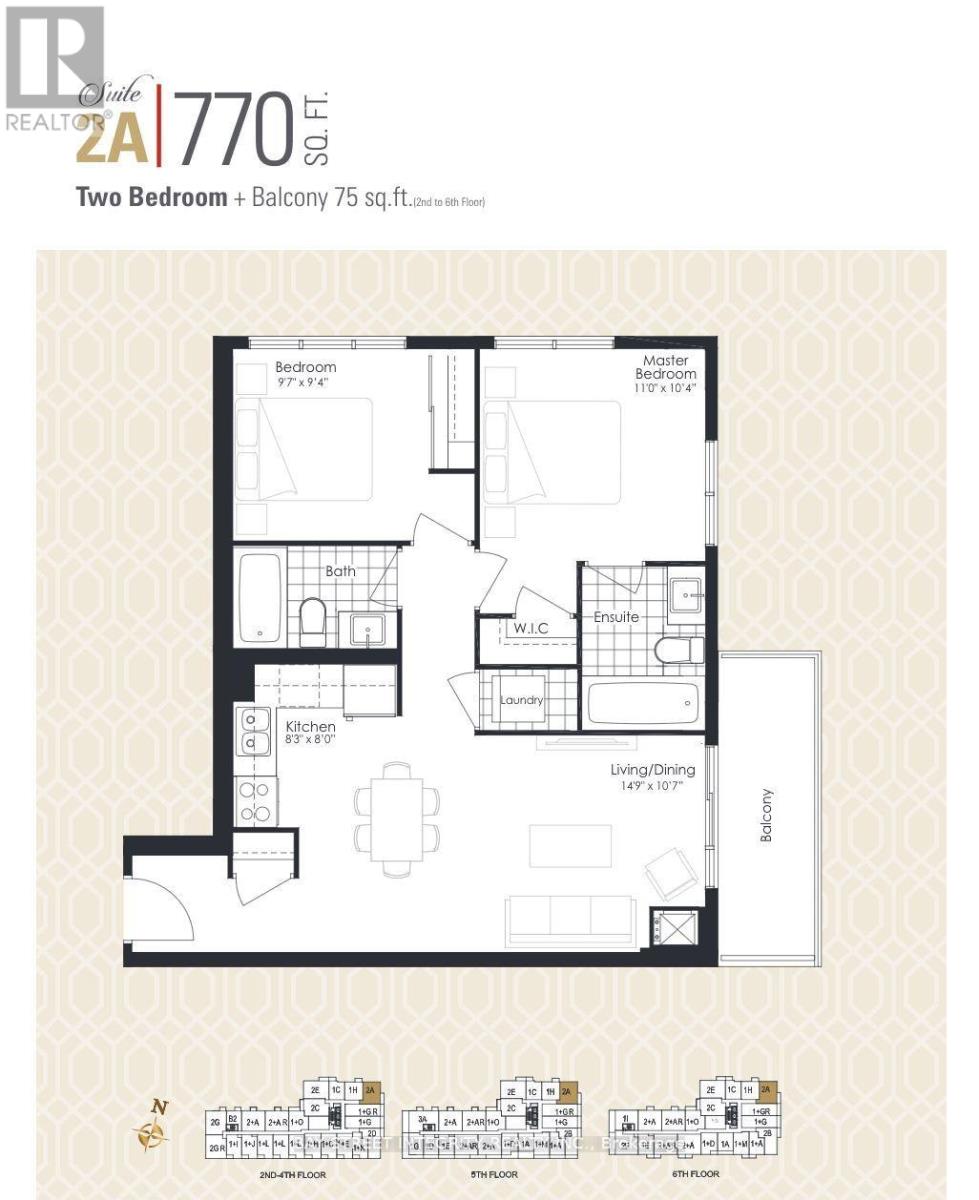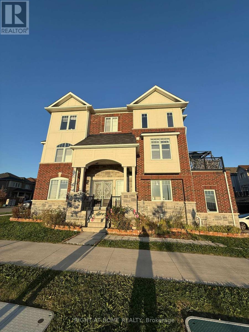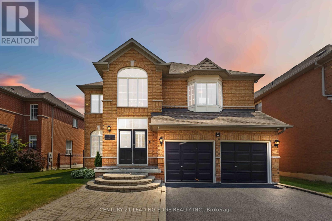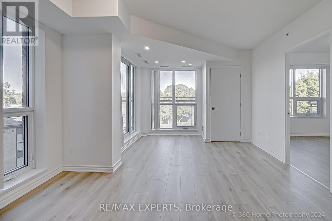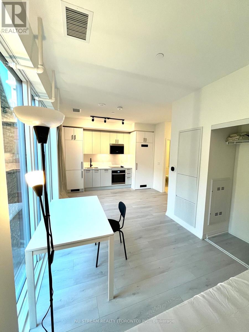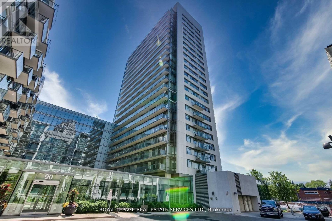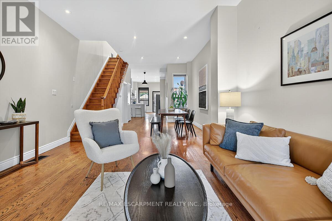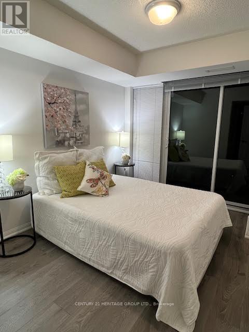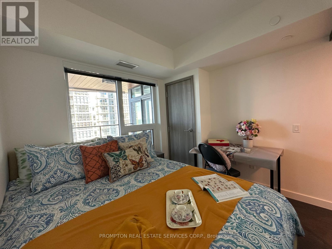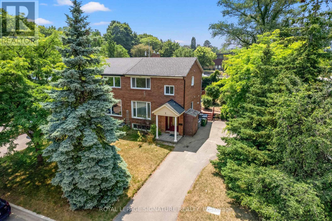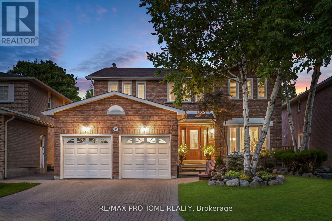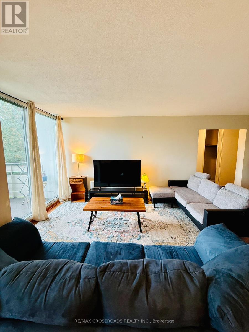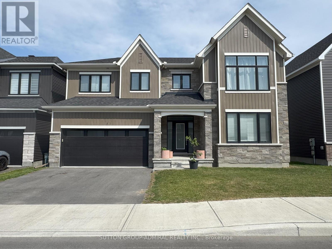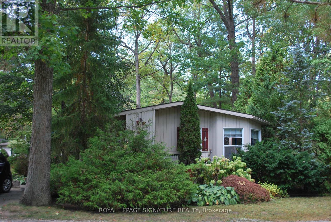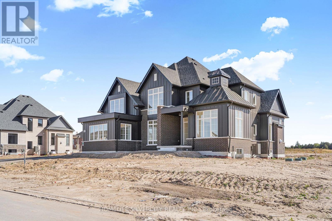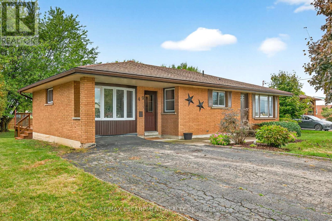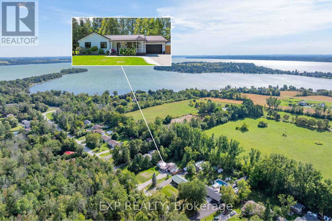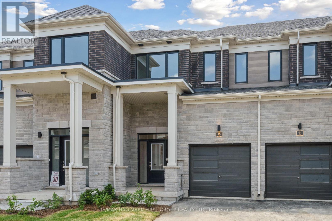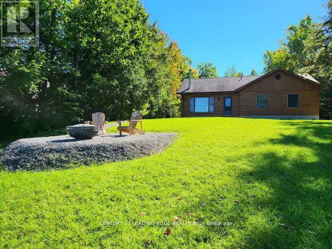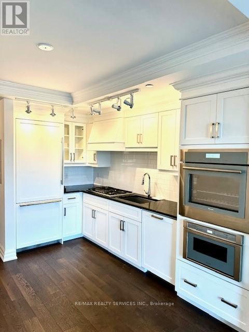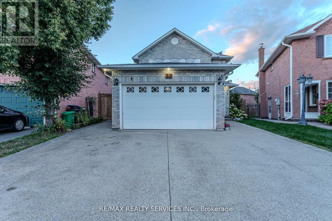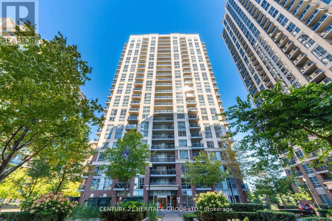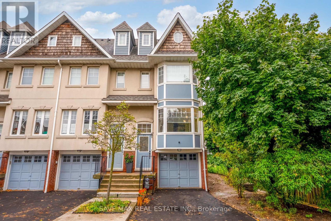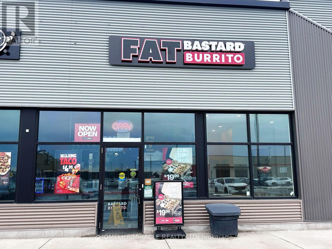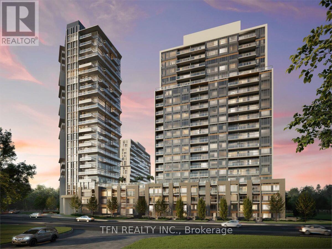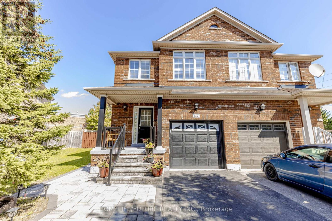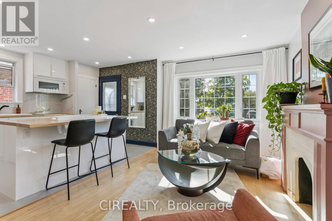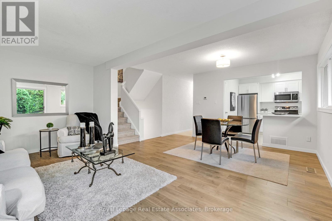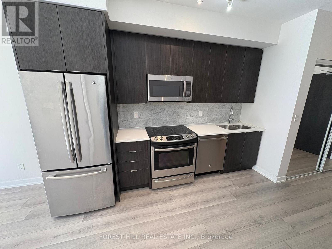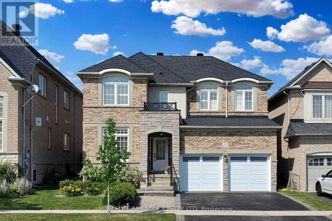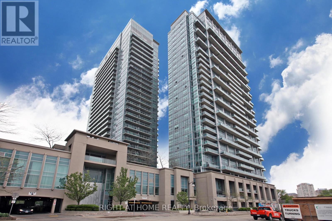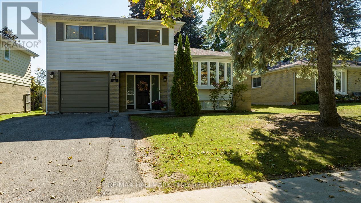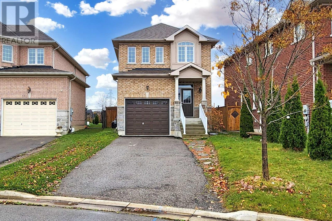1605 - 3975 Grand Park Drive
Mississauga, Ontario
Bright and spacious 1+Den suite in the heart of Mississauga, steps from Square One, major plazas, public transit, UTM, and Sheridan College, offering unobstructed southwest views with partial Lake Ontario scenery through floor-to-ceiling windows that flood the space with natural light; featuring a large versatile den that can serve as a home office or second bedroom, a primary bedroom with his-and-hers closets, and a sleek modern kitchen finished with elegant quartz countertops. (id:60365)
Upper - 277 Huntington Ridge Drive
Mississauga, Ontario
New Renovated Well Maintained Main + Second Floor 4 Bedroom Detached Home at the Heart of Mississauga. Brand New Flooring on First Floor. Brand New Powder Room, New Bathroom on Second Floor. Lots Of Natural Light. Walk to School, 3 min Drive to Square One and Hwy. Walk to Public Transit. No Smoking. You Got Your Own Laundry On Main Floor. Upper Level Tenant Pay 70% Utilities. (id:60365)
69 Natronia Trail
Brampton, Ontario
Welcome To Your New Home Approx. 2200 Sq Ft This Spacious Semi-Detached Is Located In High Demand Area Of Hwy 50 And Castle More. Features A Beautiful Wrought Iron Double Entry. Wainscotting Throughout The Home Adds Classic Appeal. Crown Molding Throughout Entire Home. A Lot Of Natural Light Hardwood Floors Throughout. Kitchen Features Upgraded Appliances And Cabinets. Steps To Schools And Major Hwy's Act Fast This Home Will Not Last. Walking Distance To Elementary, Middle And High School, Walking Distance To Shopping & Bus Stop. (id:60365)
656 Scott Boulevard
Milton, Ontario
Welcome to this stunning Mattamy Kingsbury model, offering 1810 sqft of bright and functional living space. Recently painted and upgraded with pot lights throughout the main and second floors, this home blends modern style with everyday comfort. The main level boasts a spacious living room, an open-concept kitchen with a breakfast bar, and a sun-filled deck perfect for morning coffee or evening gatherings. Upstairs, the primary retreat features a walk-in closet and a 4-piece ensuite with breathtaking escarpment views. Two additional generously sized bedrooms complete the space, ideal for family or guests. With its unique end-unit design that feels like a semi-detached, this home is perfect for entertaining, relaxing, and making memories. (id:60365)
91 Madoc Drive
Brampton, Ontario
Stunning fully renovated Semi Detached With High End Upgrades Offers 3 Bedrooms plus 1 Bedroom Finished basement W/Side Entrance. Open Concept Living/Dining Rooms W/Laminate Floor, Pot Lights, Walk Out To Wooden Deck, Kitchen With Porcelain Floor, Quartz Counters, Back Splash, S/S Appliances, Breakfast Area W Bay Window. Stained Stairs, Wrought Iron Railing, Sun Filled Windows, Spacious Master Bedroom, Good Size 2nd & 3rd Bedroom W/ Built In Closet. perfect Ideal home for 1st time Buyer's or investor's. (id:60365)
1319 - 2520 Eglinton Avenue
Mississauga, Ontario
Arc Daniel Erin Mills 2 Bedroom + 2Washroom Condo with 9 Ft Ceilings In Most Demanded Area Of Mississauga. Features Combined Living & Dining Area. Gorgeous Kitchen With Granite Countertop & Stainless-Steel Appliances. Primary Bedroom W/ Closet, Smooth Ceiling & 4 Pc Ensuite. Quartz Countertop In Washroom Beautiful City View Of Mississauga. Conveniently Located Across The Street From Erin Mills Town Centre & Credit Valley Hospital, Parks, Trails, Schools, Restaurants. 24 Hr Concierge, Party Room, & Outdoor Terrace For Entertaining & Bbq. (id:60365)
602 Yates Drive
Milton, Ontario
Welcome to 602 Yates Drive, Milton An Executive Semi-Detached Home That Truly Has It All!From the moment you arrive, the exceptional curb appeal will catch your eye. With a timeless brick and stone facade and a spacious enclosed front porch, this home invites you to relax with your morning coffee or warmly welcome your guests. Step inside to a bright and expansive foyer that sets the tone for the thoughtfully designed interior. Featuring four generously sized bedrooms, this home offers the perfect blend of space, comfort, and function for the entire family. The open-concept main floor is tailor-made for both entertaining and everyday living. The kitchen overlooks a sunlit breakfast area and a cozy living room, where large windows bathe the space in natural light. Step outside to your private backyard oasis, complete with a raised deck and no rear neighbours offering rare privacy and peaceful surroundings. Retreat to the primary suite, tucked away at the back of the home for added tranquility. This serene space boasts two walk-in closets and a luxurious spa-inspired ensuite with a deep soaker tub and separate showeryour personal haven at the end of the day. Each of the secondary bedrooms is generously sized with abundant natural light, perfect for children, guests, or a dedicated home office. The finished basement provides even more living space ideal for a rec room, fitness area, or media lounge. Situated in one of Milton's most desirable communities, 602 Yates Drive offers unbeatable convenience close to top-rated Public and Catholic schools, transit, shopping, parks, and all essential amenities. This is more than just a house its a home - Stylish, spacious, and impeccably located... this home checks every box. Dont miss your chance to make it yours! (id:60365)
2878 Dundas Street W
Toronto, Ontario
Start building today fully permitted for a 260-seat restaurant & bar! No wait time for approvals. Situated in the heart of Torontos thriving Junction, steps to Keele & Dundas, this expansive open-concept space with soaring ceilings offers unmatched visibility and foot traffic. The perfect canvas for your restaurant, café, or retail vision. LL open to collaborate a rare chance to create something extraordinary in one of the citys most dynamic neighbourhoods! (id:60365)
Th10 - 100 Arbors Lane
Vaughan, Ontario
Welcome to this stunning, fully renovated 3-bedroom condo townhouse offering the perfect blend of modern style, comfort, and convenience. Meticulously updated from top to bottom, this home has never been lived in since renovation, making it a rare turnkey opportunity.Step into a bright and spacious open-concept main floor featuring new luxury flooring matching all levels of the home, pot lights, and large windows that fill the space with natural light. The brand-new kitchen is a chefs dream, boasting quartz countertops, custom cabinetry, sleek backsplash, and stainless steel appliances. Perfect for entertaining or family meals! The primary suite situates and takes up the entire second floor making a private space and retreat from the rest of the home. Top floor you'll find two generously sized bedrooms with their own private double sink bathroom, ample closet space and quiet serenity. Additional highlights include updated electrical with a brand new panel, hidden walk in pantry in the kitchen and in-suite laundry. TWO Underground parking spots ensure warm vehicles all year round and are located directly under the unit. An oversized locker leaves you with plenty of space to store your seasonal things in a secure and out of way place optimizing your living space. All renovations were completed with quality craftsmanship and attention to detail. Located in a quiet, family-friendly community with easy access to schools, parks, transit, and shopping. Enjoy maintenance-free living with condo fees that cover exterior upkeep and amenities unlike any others in the area - Pool, Sauna, gym, party room, library lounge ! Whether you're a first-time buyer, upsizing, or looking for a smart investment, this move-in-ready home has it all. Dont miss your chance to own a stylish, modern townhouse in a great location. Schedule your private showing today! (id:60365)
22 Jardine Street
Brock, Ontario
2 Storey Home With 4 Bedrooms And 2 Full Bathrooms On 2nd Floor. Stainless Steels Appliances. Attached Garage With Direct Access & Remotes. Master Bedroom With Larger Walk-In Closet And Has 4 Pc Ensuite. all bedrooms are generously sized for comfortable living. Ideally located within walking distance to the beach, parks, schools, a golf course, and Lake Simcoe, this home combines convenience with lifestyle. (id:60365)
172 Felix Road
Richmond Hill, Ontario
Entire Property; Bright Bungalow In Desirable Richmond Hill. 3+2 Bdrms, 2 Kitchen room ,Stainless Steel Appliances, Private Fenced Backyard; Alfresco Dining , Large Back Yards. Walk To Schools, Parks, Dining & Transit. Catchment Area For Bayview Secondary International Baccoloriate School.Share Washer and Dryer with the basement tenant. (id:60365)
501 - 51 Baffin Court
Richmond Hill, Ontario
* A Condo In A Great Location And Sought-After Gates of Bayview Glen 2* $$$ Spent On New Reno. New Floor, New S/S Stove, New S/S Refrigerator, New Bathroom Vanity, New Kitchen Exhaust, New Light Fixtures, And More. Upgraded Kitchen W/ Quartz CtpAnd Breakfast Bar. This Unit Also Bosts An Additional Room Inside The Unit For Pantry Or Extra Storage, Clean, Bright And Plenty of Natural Light. Immaculate And Move In Ready. Professionally Painted and Cleanned. Keep Your Car Warm In The Underground Parking Garage With An Extra Wide Parking Spot. Store Your Extra Belongings In Your Private Locker. All Inclusive Maintenance Fee Covers All Your UtilityBills, Short Walk To Public Transit And Community Park. Only Mins Drive To Langstaff Go, Shopping Mall, Big Box Stores, Bank, Groceries, Restaurants, And Many Other Amenities. Close to Hwy 407 And 404. A Lovely Place to Call Home !!! (id:60365)
5 Pacific Avenue
Barrie, Ontario
Renovated bungalow with walkout lower level, thoughtfully customized with downsizers in mind, featuring one primary bedroom on the main floor and two additional bedrooms in the walkout level. Offering approximately 2,400 sq ft of finished living space, this home blends comfort, function, and style. The main floor includes a spacious primary bedroom, a 5-piece semi-ensuite bath with a recently renovated shower, and a large laundry room with inside entry to a true double garage that easily fits two vehicles. The sun-filled living room is warmed by a cozy gas fireplace, with ample space for a formal dining area if desired. The expansive custom kitchen, larger than similar homes in the area, showcases a walk-in pantry, oversized eat-in area, and 8 ft sliding glass doors that open to a 26' x 12' deck with views of Little Lake perfect for barbecuing, lounging, and entertaining. The fully finished walkout level extends the living space beautifully with another gas fireplace in the generous recreation room, plus two bedrooms, a full bathroom, and a workshop for hobbies or could be converted into a kitchen to create an in-law suite. This level also features its own 8 ft sliding glass doors opening to a landscaped patio with steps to the front of the home, offering excellent potential for multi-generational living or income. Built by Gregor Homes, this property has been lovingly customized by the original owners, meticulously maintained and renovated over the years, and is now offered for sale for the very first time. The home also features built-in permanent seasonal lighting perfect for any occasion. Ideally located just minutes from Highway 400, RVH, Georgian College, Georgian Mall, shopping, dining, and recreational amenities including the Barrie Sports Dome, this home delivers convenience without compromise. Downsize without compromise! (id:60365)
42 Howes Street
Ajax, Ontario
Gorgeous Home in the sought-after westney heights. beautifully upgraded and renovated 4+2 beds & 4 baths, finished basement with separate entrance, freshly painted, newly installed hardwood floor on upper and main level, upgraded bathrooms, new wooden stair with wrought iron railing, new pot lights, all brick, upgraded kitchen, granite, backsplash, wine/beer fridge. Over $50K spent on recent upgrades. A second kitchen in the in-law suite for added convenience. Spacious In-Law suite with 2 bedrooms, kitchen, laundry, family room with separate entrance: Ideal for extended family or guests, offering privacy and functionality. Location: This home combines modern elegance with practical living, situated in a vibrant community with easy access to schools, minutes away from a variety of shopping and dining options, community centre, hospital, park, conservation area, 401 and transit. Don't miss the opportunity to own this versatile and meticulously cared-for property. (id:60365)
605 - 3220 Sheppard Avenue E
Toronto, Ontario
Students and accompanying parents welcome. Vitual tour available. Welcome to East 3220 Condos - a modern haven with a large 2-bedroom unit featuring a walk-in closet, windows in both bedrooms, and elegant laminate flooring throughout. This offer includes 1 parking spot & 1 locker. Upgrades comprise deep upper cabinetry in the kitchen, pot lights, upgraded porcelain tiles in the ensuite, and stunning granite countertops with a backsplash. Your perfect home awaits! (id:60365)
1 Mortlock Street E
Ajax, Ontario
Welcome to this premium corner lot 3-bedroom and an office room "can be used as a 4th bedroom", 4-washroom detached home in Ajax. The double door entry opens to a spacious living area with hardwood floors perfect for entertaining your guests, large windows, and a 2-piece Powder Room. The oak staircase leads to the main floor, featuring a cozy family room with a fireplace and access to a large terrace. The kitchen includes stainless steel appliances, a large center island, and a dining space. The 3rd floor boasts a primary bedroom with a 4-piece ensuite and walk-in closet, plus two additional bedrooms with closets and big windows that share a 3-piece bath and a 4th bedroom on Main floor. Laundry is conveniently located on this floor. Additional features include a double car garage, fresh paint, California shutters throughout Ground and Main Floor and a separate entrance through the garage. Across the street from the park and close to school. Perfect for families, this home offers both comfort and style. Don't miss out! (id:60365)
9 Bluebell Drive
Markham, Ontario
Luxurious 4+1 Bed, 5 Bath Home in Rouge Fairway, Markham with over 4,700 Sq Ft of living space. Welcome to this beautifully upgraded executive home in the highly sought-after Rouge Fairway community of Markham. With 3,221 sq ft above grade plus a 1,545 sq ft finished basement, this spacious and elegant home sits on a 50.52 x 110 ft lot and offers thoughtful design and premium finishes throughout. The main and upper floors feature white oak engineered hardwood, pot lights, and built-in ceiling speakers. The chef-inspired kitchen is equipped with a large pantry, custom bench seating, wine fridge, all-glass wine rack, oversized quartz waterfall island, and upgraded appliances. The foyer and powder room feature large-format porcelain tile and a striking Turkish marble slab sink. Upstairs, the primary suite offers a gas fireplace, 5-piece ensuite, built-in speakers, and a large walk-in closet with center island. The second master includes a 3-piece ensuite and custom closet organizer, while the 3rd and 4th bedrooms are bright and spacious. The finished basement provides a large open-concept layout, laminate flooring, full kitchen, 2-piece bath, and a versatile +1 bedroom ideal for guests, office, or gym. Enjoy your professionally landscaped backyard with new sod and a private hot tub, perfect for entertaining or unwinding after a long day. Additional features include a new furnace, upgraded laundry room with built-in storage, and abundant closet space throughout. Ideally located just minutes from Highway 407, Costco, top rated schools, parks, and shopping, this home offers unmatched comfort and convenience in one of Markhams premier communities. Dont miss your chance to own this stunning family home book your private showing today! (id:60365)
1 Falaise Road
Toronto, Ontario
For Lease Modern Living in the Prestigious West Hill Neighbourhood! Spacious 2 Bedroom + Den unit featuring 9' ceilings, located just minutes from Guildwood GO Station, Highway 401, University of Toronto Scarborough, Centennial College, local hospitals, Lake Ontario, and the Pan Am Sports Centre. Conveniently situated across from TTC transit, No Frills, Rexall, Starbucks, Tim Hortons, Shoppers Drug Mart, and both the LCBO and Beer Store, along with a variety of restaurants and fast food options. This boutique 6-storey building offers beautifully landscaped gardens, a fully equipped fitness room, yoga studio, and a stylish party room/lounge. Bonus: The den has been enclosed and converted into a third bedroom with a door perfect for families or roommates. (id:60365)
415 - 280 Dundas Street West Street W
Toronto, Ontario
Fully furnished brand-new studio in the heart of downtown Toronto. Enjoy an open layout with modern built-in appliances, stylish finishes, and floor-to-ceiling windows. Steps to the Financial District, OCAD, AGO, shops, restaurants, and transit. Perfect for professionals seeking comfort and convenience in city living. (id:60365)
330 - 90 Stadium Road
Toronto, Ontario
Welcome to 90 Stadium Road, also known as Quay West at Tip Top a boutique, design-forward residence perfectly situated along Toronto's scenic waterfront. This beautifully appointed open-concept suite offers a seamless blend of modern finishes and thoughtful design. The kitchen is equipped with stainless steel appliances, granite countertops, an undermount sink, custom backsplash, under-cabinet lighting, and a large centre island with a breakfast bar. Floor-to-ceiling windows in the combined living and dining area flood the space with natural light and provide a walk-out to a private balcony that overlooks a tranquil Zen garden. The primary bedroom features sliding frosted privacy doors, a triple closet, and a sleek ensuite with a glass-door shower, custom tub surround, and elegant tile flooring. Built by Monarch Group and designed by the award-winning Architects Alliance, Quay West at Tip Top is a 23-storey luxury condominium that offers a boutique living experience. Residents enjoy an impressive array of amenities, including a 24-hour concierge, fully furnished guest suites, a car wash bay, a spa with sauna, whirlpool, and rinsing showers, a state-of-the-art fitness centre with an aerobic area, a cyber cafe with fireplace, billiards room, theatre, party room with catering kitchen, and a beautifully landscaped courtyard. The building is located in the Fort York neighbourhood, steps from the lake, the Martin Goodman Trail, yacht clubs, parks, and marinas. With the TTC and Porter Airport nearby, and easy access to groceries, shops, cafes, and some of the city's best restaurants, 90 Stadium Road offers the perfect balance of peaceful waterfront living and vibrant urban convenience. (id:60365)
690 Dufferin Street
Toronto, Ontario
Centre of it all location - check! Laneway garage parking - check! Lower level in-law suite with separate entry -check! Steps to all of the best that Downtown Toronto has to offer including cafes, bars, restaurants and Dufferin Grove Park. Excellent access to multiple TTC routes plus close proximity to Lakeshore & Gardiner Expressway. Families will also appreciate several schools and daycare centres right in the neighbourhood. This 3 Bedroom century row-house offers updated open concept living, dining & kitchen areas with 10 foot plus ceilings. The renovated kitchen features quartz counters, stainless steel appliances, under cabinet lighting and a quartz & tile backsplash. Upstairs, you'll find three generous bedrooms suitable for growing families, overnight guests, or a dedicated home-office setup. This level is completed with the main 4 piece bath. The finished basement is currently configured as a self contained in-law suite with a second kitchen, 4 piece bath and separate entry through a shared laundry room. The rear yard is perfect for relaxing or entertaining with a covered porch and concrete patio area. The property also includes a garage off the rear lane, providing convenient parking. (id:60365)
1015 - 400 Adelaide Street E
Toronto, Ontario
Luxury 1+Den Condo Unit At The "Ivory Condo" By Plaza Corp. 673Sf (1+Den+2 Full Bath) with Good Size Balcony. Den With French Doors Is Ideal As A 2nd Bedroom/Office. Unobstructed North View. Great Layout. All Laminate Flooring. Modern Kitchen With S/S Appliances, Granite Counter & Backsplash. Ensuite Washer/Dryer. Master Bedroom w/ Large W/I Closet & Ensuite Bath. 1 Parking & 1 Locker Included. Steps To TTC And George Brown College. Excellent Property For Self Use or For Investment. Unit Currently Leased with AAA Tenant Who Can Stay or Move Out. (id:60365)
1010 - 1 Concord Cityplace Way
Toronto, Ontario
**This is 3 bedroom unit, only one-bedroom rental with a private bathroom. The kitchen is shared with other roommates. All utilities and high-speed internet are included** Experience luxurious living at the brand-new Concord Canada House, perfectly situated in the heart of downtown Toronto.This spacious primary bedroom within a three-bedroom unit comes fully furnished and includes all utilities and high-speed internet for your convenience. The home is equipped with premium Miele appliances and features a heated balcony, allowing you to relax comfortably year-round. Residents enjoy world-class amenities, including an 82nd-floor Sky Lounge and Sky Gym with breathtaking views, an indoor swimming pool, ice-skating rink, touchless car wash, and more.Located just steps from the CN Tower, Rogers Centre, Scotiabank Arena, Union Station, the Financial District, waterfront, fine dining, shopping, and entertainment, everything you need is right at your doorstep. (id:60365)
2 Guytoi Court
Toronto, Ontario
A rare opportunity to acquire a renovated semi-detached home prominently situated on a quiet cul-de-sac. This property, with its expansive 53.36 ft frontage and irregular shaped lot, offers significant space and privacy in the highly sought-after Don Mills community. Move in with confidence, as major capital expenditures have been addressed. A brand-new furnace and air conditioning system were installed in June 2025, providing top-tier efficiency and peace of mind. The home also underwent a significant renovation in 2017, which included an updated electrical panel, new doors, and a full suite of GE kitchen appliances.The home's functional 2-storey layout is ideal for family living. The main floor is entirely carpet-free and features a generously sized living room with hardwood floors, pot lights, and a cozy fireplace. The modern kitchen and adjacent dining room both overlook the private backyard. A key feature is the winterized, four-season sunroom, offering excellent flexible space for a bright home office, reading room, or play area with a direct walk-out to the yard. The The second floor contains three well-proportioned bedrooms, all with hardwood flooring. finished basement adds valuable living area, including a recreation room and a convenient third washroom (3-piece). The property includes a classic brick front exterior and a private driveway with ample parking for four vehicles. The location combines neighborhood tranquility with exceptional urban access. You are minutes from the upscale Shops at Don Mills and steps from essential amenities including public transit, parks, schools, and a community recreation centre. With major updates complete and a prime location on a large lot, this property represents a turnkey opportunity for any buyer. Open House Sunday 2-4 (id:60365)
42 Foundry Crescent
Markham, Ontario
Welcome to 42 Foundry Crescent, Markham! This exquisite 5+1 bedroom home offers approximately 3,000 sq. ft. on the main and second floors and sits on a quiet, family-friendly street with a premium lot. Combining elegance, comfort and entertainment, the property showcases stunning designer décor and a backyard paradise. Inside you'll find a meticulously designed open-concept layout featuring an updated kitchen with granite countertops, custom backsplash and stainless-steel appliances. The spacious family room is adorned with a custom-built bookcase and gas fireplace, complemented by custom wainscoting, cornice mouldings, upgraded trim and pot lights throughout. Upstairs, the primary bedroom is a true retreat complete with a spa-inspired ensuite. The professionally finished basement offers a great room with fireplace, an additional bedroom and a 3-pc bathroom ideal for guests, extended family or a home office. Step outside to your private oasis boasting a cabana, bar, BBQ station, dining area, a sparkling saltwater pool and a convenient 2-pc washroom, making it an entertainers dream. Artfully designed landscaping, PVC decking, and extensive interlocking pathways and driveway enhance the homes curb appeal and functionality. This sought-after location is close to top-ranked schools. Families will also appreciate nearby parks, playgrounds, community centers and scenic nature trails. Minutes to GO Transit, major highways (407/404), shopping plazas, restaurants and all of Markham's amenities. If you're seeking a one-of-a-kind property that blends style, comfort and a vibrant lifestyle, 42 Foundry Crescent is a must-see! (id:60365)
202 - 20 Edgecliff Golfway
Toronto, Ontario
Welcome to this spacious 2 Bedroom + Den condo overlooking serene nature! This bright and airy furnished unit offers an open concept living and dining room with large windows showcasing views of the Don Valley, Flemington Golf Course, and lush greenery. The Primary bedroom features a Walk-In Closet and brand new flooring, while the second bedroom and bathroom have received recent renovations and touch-ups, giving the space a fresh and immaculate feel. With all utilities, cable, and internet included in the rent, this condo is unbeatable in value and comfort. Available asap. Building amenities include a gym and indoor pool. Conveniently located near Don Mills/Eglinton, TTC, DVP/404, schools, places of worship, and parks. Ask for the Schedule C with furnished rental details. (id:60365)
757 Eminence Street
Ottawa, Ontario
Welcome to 757 Eminence St. in Barrhaven's sought-after Half Moon Bay! This spacious and beautifully upgraded home offers over 3,300 sq ft of living space, including a finished walk-out basement with a full bath. Featuring 4 bedrooms, 5 bathrooms, and a main-floor office, it's perfect for families or anyone needing extra space. Highlights include 9' smooth ceilings, hardwood floors, a modern kitchen with quartz countertops on the main level, second-floor laundry, and a luxurious primary suite with walk-in closet and 5-piece ensuite. Located on a quiet street close to parks, schools, shopping, and transit - this home truly has it all! (id:60365)
A37 - 9910 Northville Crescent S
Lambton Shores, Ontario
Experience year-round comfort in this beautifully updated two-bedroom Northlander home on a huge double lot in the Oakridge 55 plus community in Thedford/Port Franks, Lambton Shores.Inside, enjoy an open-concept layout with all-new waterproof vinyl plank flooring throughout with a 10-year warranty, gas fireplace, walk-in closet, in-unit laundry, full bathroom and powder room roughed-in, modern stainless steel Whirlpool and Samsung appliances, including a gas stove. Step outside to a massive wrap-around deck, low-maintenance landscaped gardens with a sprinkler system, extra-large garage , shed, fire pit, and parking for three vehicles. Enjoy the Oakridge lifestyle with access to three pools, mini golf, a kids play area, and many other activities. Pickleball, social clubs, community events, and free exercise programs are also available at the local community center. A prime spot for nature lovers and those seeking an engaging, active lifestyle. Controlled entrance is available for recreational vehicle storage, and public transportation runs along the street. The Ausable River is at the end of the street, offering trails, and a dock for canoes or kayaks. There are also several nearby marinas. Minutes from world-class Blue Flag beaches, just a short drive from The Pinery Provincial Park for hiking, cycling, and nature adventures, close to Grand Bend, which offers an excellent selection of restaurants, live theatre, abundant golf courses, summer markets, a local museum, and nearby breweries and wineries. Only 40 minutes to London or Sarnia, this move-in ready home offers space, upgrades, and the perfect combination of a peaceful setting with easy access to cultural, recreational, and social amenities. Land lease is $525/month, property taxes are approximately $266/year, and garbage is $23.73/quarter. For owner-occupancy only; rentals not permitted. No sur charge for visitors. (id:60365)
22 Ewing Way
Amaranth, Ontario
Discover refined country living in this exceptional modern farmhouse, part of the exclusive Estate Collection in the newly developed Summerhill Farmstead community. Situated on a premium one-acre lot with a desirable north-facing orientation, this home blends timeless design with luxurious comfort. Located only 10 minutes away from Orangeville which provides access to all major amenities. Built with a durable and stylish Hardie board exterior, the home spans approximately 4,500 sq. ft. and features 5 spacious bedrooms, 6 elegant bathrooms, a 4-car garage, dual laundry rooms, and upgraded 9-foot ceilings with 8-foot doorways throughout. The chefs kitchen with an extended servery anchors the home perfect for everyday living and effortless entertaining. The lower level stuns with a beautiful layout, 10-foot ceilings, 14-foot vaulted spaces, and floor-to-ceiling windows that flood the interior with natural light. Step outside to a covered loggia, ideal for al fresco dining or evening relaxation. A flexible space offers the potential for a private nanny or in-law suite, making this home ideal for multi-generational living or hosting long-term guests. Don't miss your chance to make this is your forever home. Some pictures have been virtually staged. (id:60365)
49 Erie Avenue N
Haldimand, Ontario
Beautifully updated all brick Bungalow in sought after family-friendly Fisherville on desired 70' x 165' lot. Great curb appeal with 4 car paved driveway, & oversized deck with hot tub overlooking large back yard. The flowing interior features 2 bedrooms, 1 full bathroom and an open-concept layout filled with natural light, modern decor, and stylish lighting throughout. The upgraded kitchen is a true highlight showcasing rich cabinetry, quartz countertops, & subway tile backsplash, updated vinyl flooring that flows seamlessly into the spacious family room perfect for everyday living & entertaining, additional MF living room, & 4-piece bathroom with a relaxing soaker tub, custom vanity, & corner shower. The partially finished basement extends the living space with a generous sized rec room complete with a built-in entertainment unit, plus ample storage. Move-in ready and ideal for first-time buyers, small families, or downsizers looking for a welcoming community to call home. (id:60365)
14 Muskie Drive
Kawartha Lakes, Ontario
Top-Notch Living at 14 Muskie Drive! Welcome to a property that truly has it all, style, privacy, and a lifestyle that simply cannot be matched. Set on a serene half acre lot just steps from Lake Scugog, this fully renovated 3bed, 3bath home is one you must see in person to truly appreciate. Every detail has been thoughtfully updated, offering the perfect blend of modern design and relaxed country living. From the charming front porch to the open-concept kitchen with its quartz waterfall island, this home exudes quality. Over the past three years, it has been completely transformed: new windows and doors, upgraded insulation, smooth ceilings with pot lights, luxury vinyl flooring, fresh paint, and a stunning hardscaped patio. Inside and out, nothing has been overlooked. The heart of the home is designed for connection and comfort. The perfect space to host family dinners, harvest fresh veggies from the garden, or gather friends on the patio after a day on the lake. For those who dream of a slower, more intentional lifestyle, this property delivers with space for gardening, raising chickens, or simply unwinding under the stars. Best of all, public lake access is just steps away. Launch your boat, paddleboard, or kayak, or slip in for a refreshing evening swim. 14 Muskie Drive isn't just a house, it's a lifestyle upgrade. Homes like this are rare and in demand, so don't miss your chance. Book your showing today and experience everything this incredible property has to offer! (id:60365)
46 Hickey Lane
Kawartha Lakes, Ontario
Welcome to this Brand-New, Never-lived-in 3 bedroom, 3 bathroom, 2-storey Townhome by Fernbrook Homes, located in Lindsays highly sought-after North Ward community. Laminate floors throughout main and upstairs. Kitchen with quartz counters and stainless steel appliances. 9-foot ceilings on main. Kitchen walks out to a freshly sodded backyard. Living room / family room with electric fireplace. Oakwood stairs. Primary bedroom with 4-piece ensuite. Lots of natural light. Entrance through the garage. Close to Scugog River and surrounded by nature, parks, and picturesque hiking trails. Just 5 minutes to the hospital and close to Pioneer Park, Highways and more. (id:60365)
1095 Conservation Road
Gravenhurst, Ontario
Accepting Short-Term Stays, Preferably Lease to End May 31st 2026! Welcome To Your Slice of Heaven In Gravenhurst! This Cottage Offers a Serene Escape in a Peaceful Environment at only 1.5 Hours From Toronto. It Sits on a Large 100x218ft Lot With Beautiful Views On The Doe Lake From The Living Room, Bathroom and Master Bedroom. Enjoy The Large Backyard, Firepit and Direct Access To The Lake. Inside, This Cottage Features 3 Spacious Bedrooms and an Open Concept Living Area with Rustic Charm. (id:60365)
603 - 2060 Lakeshore Road
Burlington, Ontario
Contemporary 1-Bedroom Condo in the Heart of Downtown Burlington 2060 Lakeshore Rd Welcome to Brightwater, one of Burlington's most sought-after addresses, perfectly positioned on Lakeshore Road in the vibrant heart of the downtown waterfront district. This stunning 1-bedroom unit offers a rare combination of modern elegance, walkable convenience, and lakeside tranquility. (id:60365)
32 Heddon Court
Brampton, Ontario
This property is updated and renovated fully, freshly painted and shows well. Spacious, sun-filled living areas. Spacious bedrooms. From the moment you step inside, you'll feel the warmth and pride that make this house a true home. Whether you're hosting friends or enjoying a quiet night in, this property offers the perfect setting for every occasion. Close to schools, parks, shopping, and transit. Don't miss you chance to own a home that has been cherished and cared for with unwavering attention. This home has a stunning big backyard. Inground pool is not in use, it will be as is condition. Basement has a separate laundry and upstairs has a laundry in the main. The highway 410 is just 5 minutes from this beautiful home!! (id:60365)
2002 - 5 Michael Power Place
Toronto, Ontario
Welcome to unit 2002- 5 Michael Power Pl Experience luxury living in this stunning 2 bedroom condo apartment with 2 bathrooms. Elevate your lifestyle in this stunning corner unit, boasting breathtaking views of the city skyline and lake through floor-to-ceiling windows and open balcony. Newley comprehensive renovation and new painting, this move-in-ready haven features sleek laminate flooring, stylish Union lighting fixtures, and modern conveniences. Enjoy the epitome of urban living with luxury amenities, 24-hour concierge and security, and seamless access to Islington Station, TTC, and GO. With its prime location just minutes from major highways and surrounded by parks and schools, this incredible opportunity awaits. The Open-concept kitchen shines with GE appliances, granite countertops, and stunning lighting fixtures, while the convenience of 1 parking and 1 locker, with ample visitor parking (id:60365)
25 - 840 Dundas Street W
Mississauga, Ontario
Wake Up To Sunrise Over Lake Ontario & The Lush Greenery Of Huron Park! Rarely Offered Corner-Unit Executive Wake Up To Sunrise Over Lake Ontario & The Lush Greenery Of Huron Park! Rarely Offered Corner-Unit Executive Townhouse With Breathtaking Views Of Both The Park And The Lake. Freshly Painted & Meticulously Maintained, This Home Boasts A Main Level Family Room, A Bright 12-Foot Ceiling Kitchen With Abundant Natural Light, Gas Fireplace, And Walkout To A Deck Overlooking The Park. The Second Level Offers A Private Primary Retreat Complete With Walk-In Closet & Oversized Spa-Like Ensuite. Upstairs, Find Two Additional Spacious Bedrooms Filled With Natural Light. The Basement Includes Direct Garage Access For Added Convenience. Recent Updates: Roof (2016), Furnace & A/C (2013), Backyard Deck (2021), Front Bay Window (2021), Window Caulking (2021), Stainless Steel Fridge & Stove (2022), Washer (2020), Dryer (2022), Dishwasher & Microwave (2020).This Well-Managed Complex Offers Low Maintenance Fees And An Unbeatable Location. Walk To Transit, UTM, Credit Valley Hospital, Huron Park Rec Centre & Top Schools (Hawthorn PS & Woodlands SS). (id:60365)
3107 - 31 Rexdale Boulevard
Toronto, Ontario
Exciting opportunity to own a well-established, Successful Fast-food Mexican Grill (Fat Bastard Burrito) Franchise Business for Sale in a Prime Location in Etobicoke. The business comes with modern kitchen equipment, furniture, a POS system and High-end Leasehold improvements, Spacious premises. Orders on Skip, Uber & Door dash. Lots of sales growth potential business. All chattels included. The rent is $5192.00 a month including TMI. ** Royalty and Advertising fees are 8% and 2% **Easy Operation** Fantastic Opportunity For Family Business And New Immigrants, Family Oriented Business, Very Easy To Run, Long Lease, Limited Hours, Ample Parking, Full Franchiser Support & Training. It is a very Busy Plaza With Anchor Surrounded By High-Density Residential & Commercial Areas and the benefit of lots of Traffic from Costco Wholesale- Etobicoke. (id:60365)
909 - 8010 Derry Road
Milton, Ontario
Welcome to this bright and spacious one-bedroom, one-den, and 1.5-bath condo, one of the largest and most practical layouts in the building, located on the 9th floor, making it perfect for professionals, couples, or small families. Den has big windows with natural light pouring in. Enjoy a stylish open-concept layout with modern stainless-steel appliances, a generous open balcony for outdoor relaxation, and the convenience of an included locker and parking. It is located just minutes from Milton Hospital, Milton Sports Centre, and Food Basics Plaza, with public schools and parks within walking distance. This well-connected unit offers the ideal blend of urban convenience and comfortable living in one of Milton's most sought-after communities! (id:60365)
137 Zia Dodda Crescent
Brampton, Ontario
Absolutely Gorgeous 4 Bedroom, Semi-Detached Home In Prestigious Castlemore And Hwy 50 Area OfBrampton. Enjoy A Functional Layout With Separate Living And Family Rooms, Hardwood Main Floor,Oak Staircase, Freshly Painted, Granite Counter Top In Kitchen & All Bathrooms, FinishedBasement . Extended Driveway For Potential Additional Parking, No Carpet In Home ,Bigger Lot,Shed In Backyard For Extra Storage ,Additional Highlights Include Garage-To-House Entry, PrimeLocation And Steps Away From Groceries, Public Transit, Financial Institution, Park, EasyAccess To Hwy427/407/401 And All The Amenities. (id:60365)
140 Ellins Avenue
Toronto, Ontario
Nestled on a deep, sun-soaked south-facing lot, this delightful 2+1 bedroom, 2 bath brick/stucco bungalow with a detached garage offers a serene, cottage-like feel in the city. Featuring a private drive and separate entrance to a high-ceiling basement with in-law suite capability. $45,000 in upgrades! Just steps from Smythe Park, scenic trails, Lambton Golf, local shops, bakeries, the Humber River, and the new Crosstown LRT & TTC with quick access downtown. A rare gem you must see! (id:60365)
57 - 2605 Woodchester Drive
Mississauga, Ontario
Enjoy maintenance-free living no landscaping, no shoveling snow, not even clearing off your car in the winter, while still having over 1,800 sq ft of living space. This beautifully renovated 4-bedroom, 3-bathroom townhome is a rare find, offering an open-concept main floor, spacious bedrooms, and a finished basement perfect for family living.Location couldn't be better, no need to drive to run errands, with grocery stores, banks,Tim Horton's, Dollarama and more just steps from your door. I'm impressed with this home, and I'm sure you will be too. Now...All you have to do is move in! (id:60365)
19 Woodstream Drive
Toronto, Ontario
$$$ Tons of Spent$$$ A Must See! Could be the Best Condition Freehold Townhouse in the Great Family Friendly Neighborhood. ***Many Windows Very Bright & Spacious! 2270sf Above Ground + Walkout Basement(Great Potential). 4 Bed 4 Bath home has Floor to Ceiling High End Upgrades. No expense spared. 2 Upper Decks overlooking Ravine. (Million $$$ Views) Laminate Hardwood Throughout. Open Concept Chefs Kitchen with S/S Appliances. Waterfall Quartz over-sized Kitchen Island, Extended Pantry Many Storage *** Your Dream Kitchen! Electrical Fireplace. Railing and Stairs Upgraded + Huge Primary Bedroom. Pure Gem! Mins to 427/407, TTC, Airport, Hospital, Humber College Camps _ New Woodbine Entertainment Complex! (id:60365)
520 - 50 Bruyeres Mews
Toronto, Ontario
Enjoy Life by the Lake at The Local Condominiums! This bright 1-bedroom + den suite features an open-concept layout with laminate flooring throughout and a walk-out to a large private balcony. The modern kitchen boasts stainless steel appliances and tall cabinetry. The primary bedroom offers floor-to-ceiling windows and a walk-in closet, while the den provides the perfect space for a second bedroom or home office. A sleek 4-piece bath completes this stylish suite. Close to shopping, transit, and major highways everything you need is within reach! Step outside and find yourself moments from the Harbourfront, Fort York, and the vibrant Stackt Market. Everyday essentials are right at your doorstep with Loblaws, Shoppers Drug Mart, and the TTC streetcar nearby, while King Wests exciting nightlife and scenic waterfront trails are just minutes away. (id:60365)
3343 Cline Street
Burlington, Ontario
Welcome to this gorgeous detached double car garage home with fully finished basement & nestled in a well sought after family friendly street, in the desirable Alton Village, designed for comfort and style. This home boasts stunning stone & brick exterior. This home is upgraded throughout with hardwood floors on both levels, hardwood staircase, modern light fixtures, California shutters, freshly painted in neutral colour (2024), new quartz countertops in kitchen & bathrooms (2023), new roof (2023), new garage doors with auto openers (2022), backyard concrete patio and landscaping (2019) to name a few. Main level boosts modern floor plan with combined living & dining room. Grand family room with gas fireplace and overlooks family size eat-in kitchen. You can access the backyard from breakfast area and enjoy the landscaped backyard with huge concrete patio. Upper level has four bedrooms and two 5PC bathrooms. Oversized primary bedroom has a large walk-in closet and 5PC ensuite with soaker tub, separate standing shower & double sink vanity with quartz counters. Other 3 bedrooms are of really good size and double closets. Basement is fully finished with a kitchen, one bedroom, dining area, rec room and 3PC bathroom. There is ample storage space in the finished basement. Close to a tranquil ravine, schools, parks, easy access to Hwy 407 & Q.E.W. Situated in a prime location, you'll have access to shopping, dining & a plethora of outdoor activities. (id:60365)
1002 - 155 Legion Road N
Toronto, Ontario
Stylish Lakeside Living with Stunning Views. Welcome to Unit 1002 at 155 Legion Rd N! Step into this beautifully upgraded 1-bedroom + den condo offering breathtaking southeast views of the lake and city skyline from two private balconies. Perfectly positioned in the heart of Mimico, this sun-filled unit combines modern elegance with cozy charm. Highlights Include: Open-concept living with a striking stone accent wall and custom built-in shelving. Modern kitchen featuring stainless steel appliances, a sleek island, and a premium Fisher & Paykel fridge. Upgraded flooring, fresh paint, and soaring 9 ft ceilings throughout. Spacious den ideal for a home office or guest space. Stylish bathroom with contemporary finishes. In-suite laundry for added convenience. Resort-Style Amenities: Access to the exclusive Mimico Creek Club with sauna, media room, guest suites, and BBQ areas. Pet-friendly building with a strong sense of community. Steps to waterfront trails, parks, marina, transit, and vibrant local shops. Maintenance Fees: covering heat, water, insurance, parking, and more! Whether you're a first-time buyer, downsizer, or investor, this unit offers the perfect blend of luxury, location, and lifestyle. (id:60365)
151 Orchard Heights Boulevard
Aurora, Ontario
Welcome to 151 Orchard Heights Blvd, a spacious sidesplit in one of Auroras most sought after neighbourhoods. This inviting home offers a bright, functional layout with generous living spaces perfect for both family living and entertaining.The kitchen features Corian counters, a breakfast bar, and an open concept design to the living and dining room. From here, step out to a large deck overlooking a tranquil, fully fenced backyard. A second walkout from the family room provides direct access to the yard as well, making it an ideal space for an office, or cozy retreat. The family room also includes built-in shelving, adding both charm and functionality.Recent updates bring comfort and peace of mind: the roof was replaced in 2018, new engineered hardwood flooring installed upstairs in 2021, and professional painting completed on the upper level and hallway. Contemporary lighting, potlights, updated doors, and a custom closet organizer further elevate the interior. In 2023, a heat pump, AC, and new attic insulation were added for energy efficiency. The convenience of inside access to the garage makes rainy and cold days easier.Families are drawn to this location for its excellent schools, strong sense of community, and mature tree lined streets. Parks, trails, recreation facilities, shopping, dining, and transit are all just minutes away.This is a wonderful opportunity to own a move in ready home in one of Auroras most desirable neighbourhoods. SEE VIDEO FOR ADDITIONAL DETAILS...Dont miss out! (id:60365)
305 Rita's Avenue
Newmarket, Ontario
Newly finished & Furnished 1-bedroom basement apartment with private entrance! Open Concept, Bright, Great Layout & With Its Own Separate Entry. This bright and modern unit features a large living area with a full-sized windowa 3-piece bathroom, with own laundry. Located in a quiet, family-friendly neighborhood close to schools and parks, Steps to Upper Canada Mall, Costco, Walmart, Short drive to Highways. No smoking, no pets. One Parking Space On Driveway.Tenant Responsible For 40% of utilities (id:60365)

