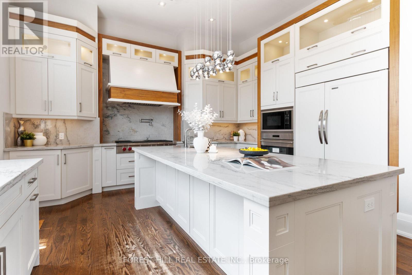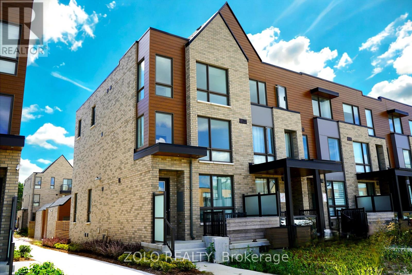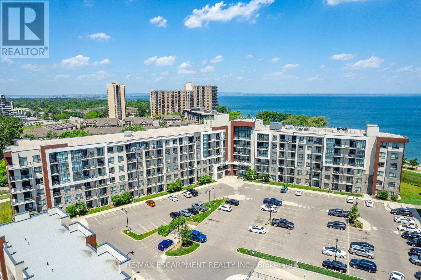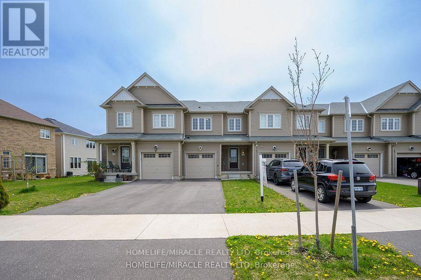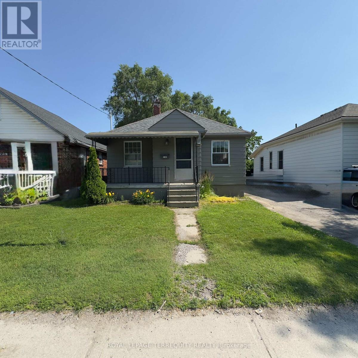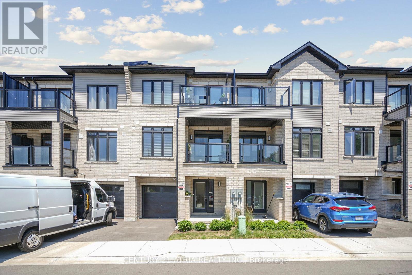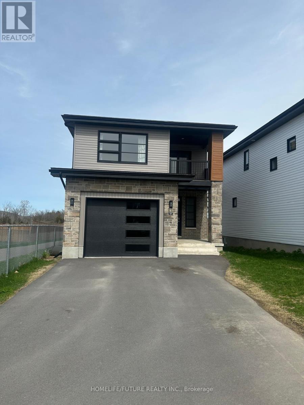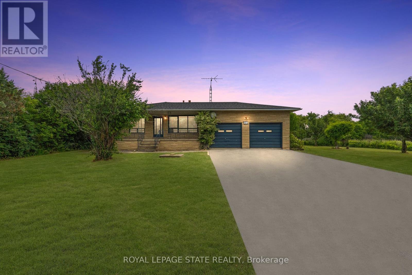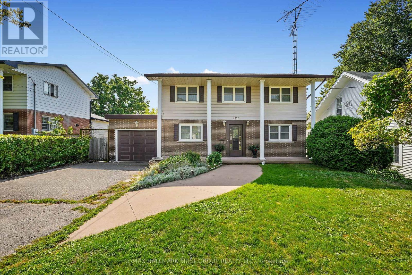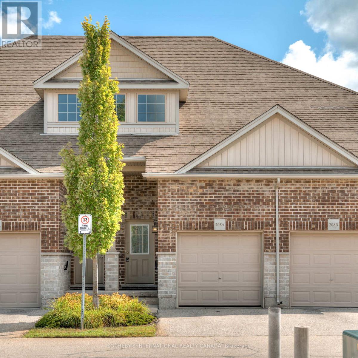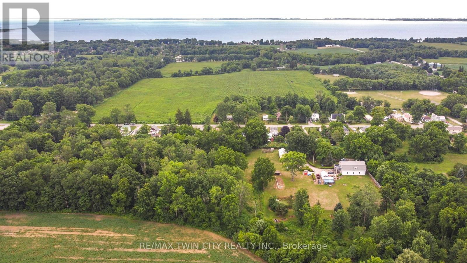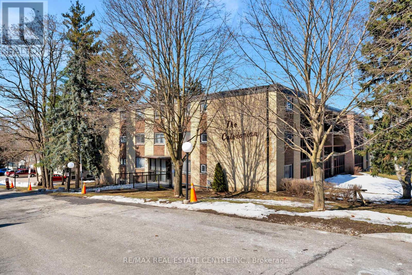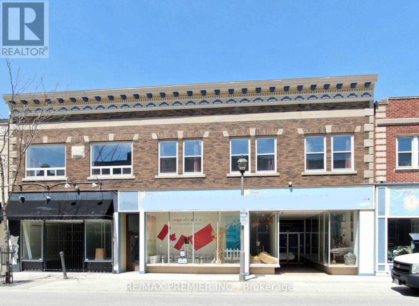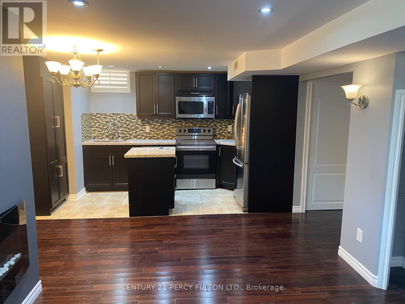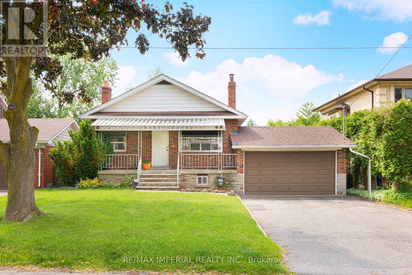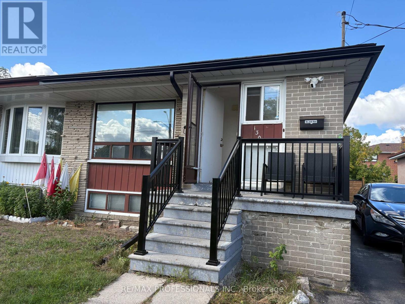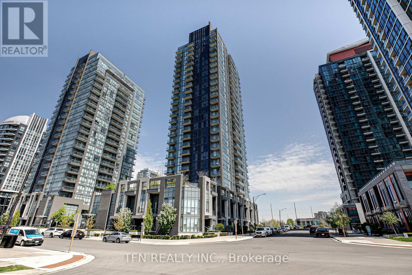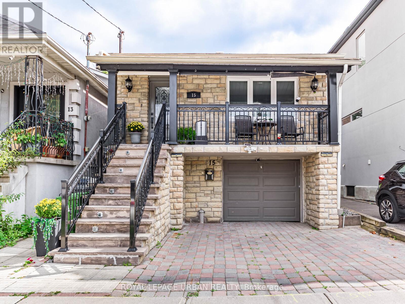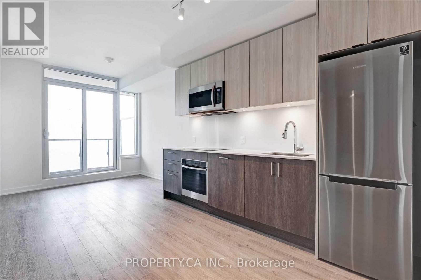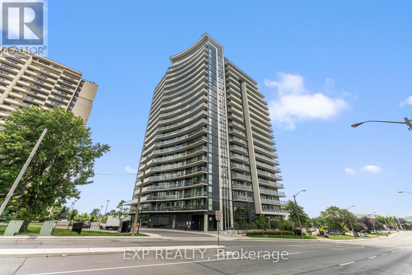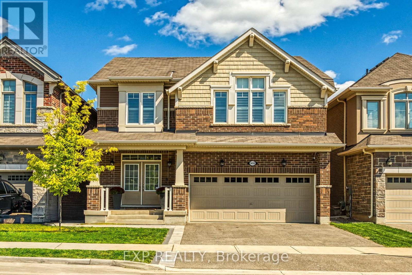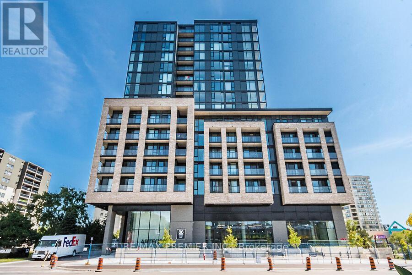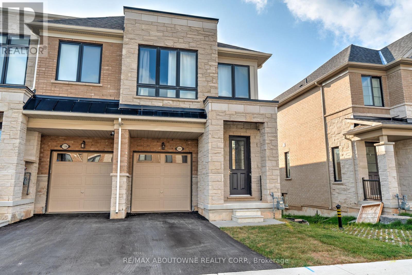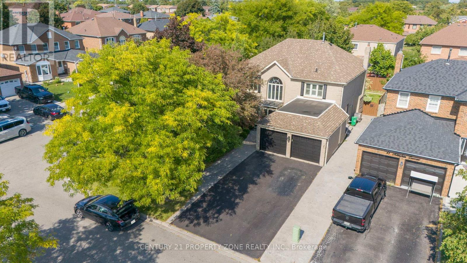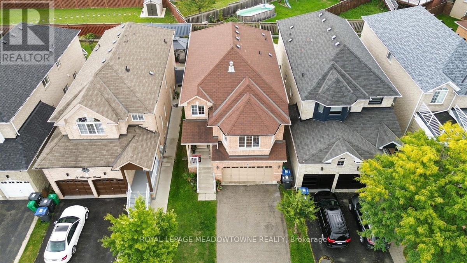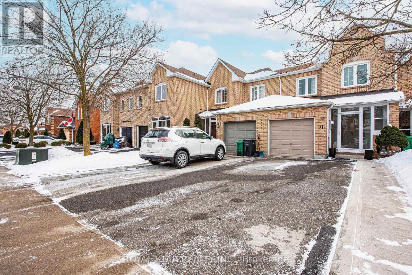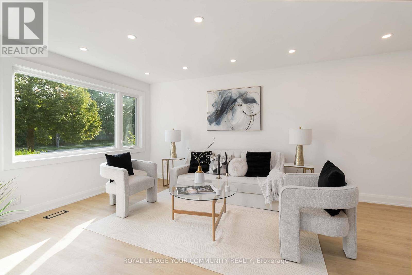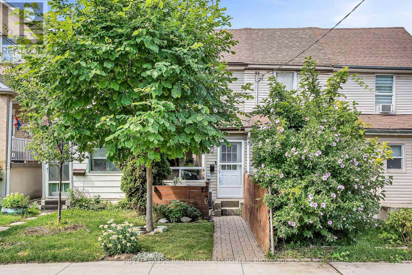57 Wedgewood Drive
Toronto, Ontario
Experience a Fresh Lifestyle Upgrade With This Remarkable 2-storey Home. Seamlessly Blending Modern Innovation With Functional Luxury, This Custom-built Residence is Nestled in a Highly Desirable Area. The Unique and Flowing Layout Highlights Contemporary Design and Exquisite Finishes, Showcasing the Finest Craftsmanship. Relish in the Elegance of Hardwood and Marble Floors, With Ceilings Enhanced by Coffered and Dropped Details, Rope Lighting, and Square Recessed Potlights. ****The Soaring Heights of 13' on the Main Floor and 11' in the Rec/basement Add to the Grandeur. A Stunning Walnut Library With Coordinated Accent Walls Awaits, Alongside Custom Vanities and Backlit Mirrors in the Bathrooms. Culinary Enthusiasts Will Delight in the Gourmet Kitchen Featuring High-end Appliances. Relax in the Luxurious Master Suite, Complete With a 6-piece Ensuite and Steam Shower. Discover More in the Finished Basement With Its Radiant Heated Floors and a Walk-out Patio Ready for a Jacuzzi Hot Tub. This Home is Not Just a Place to Live, but a Sophisticated Retreat Designed for Modern Luxury and Comfort. (id:60365)
30 Deep Roots Terrace
Toronto, Ontario
Brand new 4-bedroom, 4-bathroom freehold townhome overlooking the park, with a private backyard and rare side-by-side double car garage in the heart of North Toronto! Located in the historic neighbourhood of The New Lawrence Heights, originally shaped in the post-World War II era and now reimagined into one of the most exciting master-planned communities in the GTA. Built by award-winning Metropia, this home is surrounded by North Torontos best from the world-renowned Yorkdale Shopping Centre to lush parks, and luxurious amenities. Enjoy quick access to the future LRT, GO Transit, subway stations, and you're just minutes to Hwy 401 and Allen Rd. Part of a massive 100-acre redevelopment of over 5,000 new homes, The New Lawrence Heights is the largest urban transformation project in North America where prestige, design, and convenience meet. This is the lifestyle youve always aspired to, now within reach. Top 5 reasons to buy: 1) End unit advantage extra windows flood the space with natural light. 2) Park-facing with backyard rare lot overlooking the park! (Builder charged $100K premium for park location). 3) Prime location at the core of this fast-growing, master-planned community. 4) Exceptional build premium finishes and thoughtful design by Metropia. 5) Double garage + spacious layout with over 2,000 sq.ft. above grade, plus tons of potential in the basement. (id:60365)
Lph107 - 5168 Yonge Street
Toronto, Ontario
From Penthouse collection 1356 SQF + large balcony, feels like 3 bedrooms, High ceiling, Floor to top windows, freshly paint. Well maintain one owner been living here for a long time. Amazing Floor Plan, Walking Closet and Modern Kitchen Premium Finishes. Den can be used as 3rd bedroom. Direct access to public transit. Welcome To This Absolutely stunning lower Penthouse located at Prestigious Gibson Tower In Heart of North York, Built by Reputable Developer Menkes!!!! High Demand Area, World class amenities and lobby, Party Room, Media Room, Game Room, Meeting Room, Gym, Indoor Swimming Pool, 24 hours Concierge. Access To Underground Path Connecting To Empress Walk & North York Centre Subway. Near Excellent Schools....photos virtually staged.... (id:60365)
422 - 125 Shoreview Place
Hamilton, Ontario
Welcome to this breathtaking and exceptionally spacious 1 bedroom + den condo, situated just steps from Lake Ontario! Enjoy the convenience of an open-concept layout, underground parking for one vehicle, and a unit-level storage locker. From the moment you step inside, you are greeted by tall ceilings, tasteful finishes, and plenty of natural light. The kitchen features dark-toned cabinetry, full-size stainless steel appliances, ample storage, and beautiful stone countertops with a waterfall design siding the peninsula. Adjacent to the kitchen, the dining area features a sliding door walkout to your private balcony, overlooking a trail and greenery. The spacious living room is lovely and the perfect spot for relaxing. The bedroom is a retreat of its own, complete with ample natural light, a large walk-in closet, and a stunning 3-piece ensuite bathroom with a rainfall shower. Additionally, enjoy partial views of Lake Ontario from the bedroom! A great-sized den is located near the front of the unit, ideal for use as a home office or hobby room. A gorgeous 4-piece bathroom and a laundry room complete this lovely home. This well-maintained mid-rise condominium offers retreat-style living with a party room, a fitness room, ample visitor parking, and a rooftop terrace with panoramic lake views and plenty of seating. There is a walking trail that runs alongside the condominium and leads to a beautiful beach, the perfect spot to take in peaceful sunrises by the water. This serene location is just steps from the waterfront and close to numerous parks, schools, restaurants, and more. Ideal for commuting, enjoy easy highway access to the QEW Toronto and Niagara, and to downtown Burlington and Hamilton. Now is your chance to immerse yourself in the fabulous lifestyle this great home offers! (id:60365)
205 Gabrielle Mews
Whitchurch-Stouffville, Ontario
Welcome To This Rarely Offered 4+1 Bedroom, 4 Bathroom Home, Ideally Nestled On A Quiet, Pie-Shaped Cul-De-Sac In One Of The Areas Most Sought-After Family-Friendly Neighbourhoods. With Over 100 Feet Of Property At The Rear and over 2900sqft of living space, this Home Is Thoughtfully Designed For Growing Families. The Bright, Upgraded Solarium Seamlessly Integrated With The Kitchen Creates A Versatile Space Perfect For A Play Area, Homework Zone, Or A Cozy Sunlit Reading Nook. Step Outside To A Backyard Built For Lasting Memories, Featuring A Newly Refinished Sierra Stone Deck Ideal For Weekend Barbecues, Outdoor Dining, And Relaxed Family Gatherings. Enjoy The Peace And Safety Of A Low-Traffic Street, All While Being Just Minutes From Schools, Beautiful Parks, And Everyday Amenities. Whether Its Morning Walks To School Or Quiet Evenings Spent Outdoors, This Home Offers The Space, Warmth, And Community Feel Every Family Dreams Of. (id:60365)
1105 - 15 Legion Road
Toronto, Ontario
Suite 1105 is a stunning, sun-filled spacious condominium residence, with approximately 652 square feet of living space, 1-bedroom, plus a den, a sprawling private terrace, and breathtaking views of nature, Lake Ontario, and Mimico Creek. Enjoy an updated chef's kitchen, with quartz counter tops, large breakfast bar, full sized new stainless steel appliances, and sleek hardwood floors throughout. Efficient layout allows for a sizeable dining room table, perfect for entertaining friends and family. The suite also boasts 9 foot ceilings, a true den, excellent for a work from home office or for a cozy, adorable nursery. Minutes from Mimico Go Train Station, commuter highways, St. Joseph's hospital, and the downtown TO Core. Located only steps to the Humber Bay Trail + nature paths/trails, the lake, marina, restaurants, cafes, patios, and shops. Beyond The Sea features many resort style amenities, including 24 hour concierge services, a health club, with a yoga room, a boxing room, an indoor pool, sauna, 3 party rooms, a recreation room, kids play room, wine tasting room, and a grand theatre. 1 prime parking spot (next to entrance) and 1 locker included. (id:60365)
3 - 48 Pine Crest Road
Toronto, Ontario
Prime High Park area, a charming 2nd floor large 1 bedroom + 4pc bathroom apartment with approx. 800 sqft. is located in a quiet multi-unit building, hardwood flooring for living & dining and bedrooms. Bright & Large open concept living and dining room with a bay window and a wall mounted air -condition, gas fireplace. Primer bedroom comes with a sliding door directly walk out to private large sized balcony with unobstructive beautiful ravine view. A separate kitchen offers a window out look the backyard with extra cabinet organizer. This apartment located at the desirable quiet neighborhood, walking distance to subway, TTC and High Park, Bloor West Village, Grocery, Shopping, Restaurants and Cafes. Convenient access to Down Town and all amenities. Gas and Hydro are separate meters tenant responsible for the cost. One parking is available for $85/month. (id:60365)
611 - 155 Caroline Street S
Waterloo, Ontario
Luxurious Caroline St. Private Residences!!! This Spacious 1 Bedroom Suite Features A Modern Colour Palette, 9Ft Smooth Ceilnigs, Stunning Hardwood Floors Throughout, Extra Tall Kitchen Cabinetry With Oversized Island & Breakfast Bar, Pots/Pan Drawers & Granite Countertops. Hotel Inspired Upgraded Bathroom With Oversized Glass Enclosed Shower. Primary Bedroom Has Walk In Closet & Walk out to Double Sized Balcony With Scenic Views. Tens Of Thousands Spent On Upgrades. Includes 1 Parking Spot & 1 Locker (id:60365)
327 Pumpkin Pass
Hamilton, Ontario
Very beautiful, 2021 empire built, like brand new, 3 bedroom, Two story, freehold townhouse in the Family friendly neighborhood of Hamilton (Binbrook community) for sale. Close to conservation areas, schools, community centers, shopping, golf, parks, Hamilton Airport and other amenities 2.5 washroom, 3 parking including attached garage, full basement and full backyard. 3 nice size bedrooms including master bedroom with ensuite bathroom & closet. Open concept kitchen with dining area and family/living room. Stainless steel appliances, upgraded central island with kitchen sink. Upgraded hardwood floor, central air conditioning, New paint and much more. Unspoiled basement with large windows for future customization or additional living space. (id:60365)
1181 Florence Street
London East, Ontario
This Charming Home Offers 2+1 Great-Size Bedrooms, 2 Full Bath, 2 Kitchens Bungalow with a Finished Separate Entrance One-Bedroom Suite With Multiple Entrances That Making It Perfect For Growing Families Or Multigenerational Living. Open Concept Main Floor Features With A Combined Living/Dining Area And Eat-In Kitchen That Walkout To The Fully Fenced Sunny Backyard With A Deck. Two Great-Sized Bedrooms With Closets And a Full Bathroom On The Floor. Hardwood Floors and Smooth Ceilings. Carpet-Free. There Are Two Basements! The Finished Basement Provides Additional Living Space With Separate Entrance 1-Large Bedroom In-Law Suite With It's Own Kitchen, Full Bath, Living Area And Laundry. The Additional Basement Offers Second Laundry, Storage/Utility Space. This Presents Is A Great Opportunity To Own A Solid Home On A Rare Deep, South-Facing Fully Fenced Backyard With A Deck Perfect For Outdoor Entertaining and a Storage Shed. The Property Has One Fully Renovated 2025 Detached Garage And Three Additional Parking Spots. It's Located Just Five Minutes from triOS Business Tech Campus, Fanshawe College, North American Trade School, Downtown, Parks, Arenas And More. Ideal For Multigenerational Family, Small/Growing Families With Growing Children Or Savvy Investors. It's A Versatile Option That Meets The Needs Of Various Lifestyles And Investment Opportunities. THIS ISN'T JUST A HOME, IT'S A STRATEGY! LIVE UPSTAIRS, RENT DOWNSTAIRS, ORBRING THE WHOLE FAMILY UNDER ONE ROOF IN STYLE!2025/ New A/C, 2025/ NEW Termostat,2025/Professionally Renovated Garage,2025/ New Washer, 2024/Refinished With Hardwood Floor. Freshly Painted. 2024/Professional Exterior Painted, Including 2 stoves, 2 fridges, a Range Hood, 2 Washers And A Dryer. (id:60365)
704 - 585 Colborne Street
Brantford, Ontario
Welcome to this stylish and versatile townhouse in Brantford, built in 2023 by Cachet Homes. Spanning 3 thoughtfully designed levels with smart, open concept living spaces and 9 ft ceiling. This modern home offers 3 bedrooms, 3 modern bathrooms with contemporary finishes and an attached garage for convenient parking and storage, making it perfect for families or investors alike. The primary bedroom includes a private 3-piece ensuite, while the second bedroom features its own private balcony. Originally a 2-bedroom layout, now converted to 3 bedrooms, can easily be restored to the original design if preferred. The third bedroom offers extra space for growing families or rental income, while the option to revert to the original two-bedroom design adds resale appeal and layout flexibility. Sleek kitchen with premium cabinetry, quartz countertops and stainless steel appliances. Large windows throughout for an abundance of natural light. This low-maintenance townhome offers long-term value and flexibility. Neutral, move-in ready interior palette. Flexible floor-plan to suit families, professionals or tenants. Steps to parks, schools, shopping, and public transit. Family friendly, well-connected neighbourhood. Dont miss the chance to own a stylish, flexible, and future-proof home in one of Brantfords most desirable communities! (id:60365)
117 Wimberly Avenue
Hamilton, Ontario
PREMIUM RAVINE LOT IN WATERDOWN! This exceptional home offers approximately 3,800 square feet of meticulously designed living space, perfectly blending elegance, functionality, and comfort. This Aspen Ridge built home provides complete privacy - a rare find in such a desirable neighborhood. Inside, no detail has been overlooked. The main level features engineered hardwood flooring and California shutters throughout. The heart of the home is the chef-inspired kitchen, complete with quartz countertops, a gas range, stainless steel appliances and a built-in beverage fridge - ideal for entertainment and everyday luxury. Upstairs, you'll find five generously sized bedrooms each equipped with custom closets. The primary suite is complete with a walk-in closet and a spa-like ensuite with a double vanity, glass shower and stand-alone tub. It is completely private overlooking the views of the backyard and ravine. The fully finished basement offers incredible in-law potential with a separate kitchen, spacious living area and full bathroom - perfect for extended family or guests. Step outside to your own private oasis. The premium sized backyard showcases a stunning saltwater pool, surrounded by professionally landscaped gardens and mature trees, creating a serene and resort-like atmosphere. The privacy of this yard is unmatched. Whether you're hosting a summer barbecue or enjoying a quiet evening, this outdoor space is sure to impress. Located in a highly sought-after area of Waterdown, close to trails, parks, schools, and all amenities, this home is a rare offering on an incredible lot.RSA. (id:60365)
7 Dianne Upper Bedrm Drive
St. Catharines, Ontario
Looking for comfort, and convenience? Perfect for a young professional or mature student. Welcome home to this charming 1-bedroom on ground level. Home is shared with the landlord. Located in a quiet residential bungalow on a peaceful dead-end street in sought-after Secord Woods! Features You'll Love: Bright and spacious private 1-bedroom unit Located in a quiet, safe neighborhood All utilities included no hidden costs! New mattress and bed provided just move in and relax! Enjoy shared access to a beautifully maintained backyard. Steps away from parks, schools, shopping, and public transit Perfect for a single professional or mature student seeking a tranquil place to call home. Rent includes all utilities, including fiber high-speed internet. Room is partially furnished with a single bed. Located on a quiet street in the Secord Woods neighbourhood of St. Catharines: 8-minute drive to Brock, 3-minute drive to Food Basics, Shoppers, etc. and 2-minute walk to nearest bus stop. Parking available in driveway or free street parking also available. (id:60365)
51 Erie Court
Loyalist, Ontario
This 3-Bedroom, 3-Bathroom Detached Home Has A Really Welcoming Feel. On The Main Floor, You'll Notice The Mix Of Hardwood And Ceramic Flooring That Makes The Space Both Stylish And Practical. The Living Room's Fireplace Adds A Cozy Touch, And The Open Flow From The Dining Area Into The Modern Kitchen Makes It Easy To Spend Time With Family Or Entertain Friends. Upstairs, The Primary Bedroom Comes With Its Own Walk-In Closet, While The Other Bedrooms Also Have Their Own Closets.So There's No Shortage Of Storage. It's A Home That Balances Comfort, Function, And Modern Touches. (id:60365)
240 Mud Street W
Grimsby, Ontario
Welcome to Your Country Retreat at 240 Mud Street West! Step into the tranquility of country living with this charming bungalow nestled on 2.2 acres of lush, park-like grounds. This picturesque home features an oversized living room, a spacious eat-in kitchen, a separate dining room, and three generously sized bedroomsperfect for family living or entertaining guests. Enjoy the serenity of rural life while staying conveniently close to the QEW and major transportation routes. The perfect blend of comfort, space, and accessibility awaits! (id:60365)
227 Queen Street
Cobourg, Ontario
Step into your dream family home steps from Lake Ontario and Cobourg's historic downtown. This expansive property blends charm, comfort, and functionality, offering everything you need for a vibrant family lifestyle. The main floor boasts a bright and inviting living room with wood floors and a large window that floods the space with natural light. Host unforgettable gatherings in the spacious dining room, ideal for family dinners or entertaining friends. The open-concept kitchen and family room are the heart of the home, featuring modern countertops, a stylish tile backsplash, stainless steel appliances, a built-in wine fridge, and even a desk nook for homework or meal prep. The adjoining family room with a cozy gas fireplace and walkout is perfect for unwinding. A convenient guest bathroom completes the level. Two charming staircases lead to the second floor, where you'll find a stunning primary bedroom suite with built-in cabinetry, a walk-in closet, a modern ensuite with a separate tub and shower, and a private sunroom for peaceful mornings. Four additional well-appointed bedrooms and a full bathroom ensure everyone has their own space. The lower level offers a versatile recreation room and workshop, with ample storage to keep things organized. Outside, the enclosed backyard is a private retreat with mature landscaping, green space, a patio area ideal for family pick-up basketball games, and a covered deck perfect for alfresco dining. Located moments from downtown amenities, schools, and parks, with easy access to Highway 401, this home offers the best of Cobourg living. (id:60365)
904 Thomas Pedder Court
Kitchener, Ontario
Live on an elite court surrounded by executive homes, with Wetland Way Park as your private backdrop. Set on a premium lot, this modern residence offers nearly 3,900 sq. ft. of finished living space, thoughtfully designed with 9-ft ceilings on both the main and upper levels and a desirable finished walk-out basement.The open-concept main floor features a custom chefs kitchen with a striking 10-ft island, full-length cabinetry, pots-and-pans drawers with soft-close, and premium finishes - perfect for entertaining at the heart of the home. The kitchen flows seamlessly into the dining and living areas, and extends outdoors to an oversized composite deck, ideal for gatherings with family and friends.Upstairs, discover four spacious bedrooms plus a large family room with feature windows that can double as a home office, cozy library, or even a fifth bedroom. The primary suite overlooks the park and deck, and offers a spa-inspired ensuite along with a walk-in closet featuring built-in organizers. Additional bedrooms are generously sized, filled with natural light, and well-suited for family living.The walk-out basement is a versatile extension of the home complete with a recreation room for relaxing or entertaining, a rough-in for a future wet bar/kitchen, and direct access to the fully fenced backyard. This level also includes a private office/nap room and a den currently converted into a walk-in seasonal wardrobe.Blending privacy, comfort, and modern design, this home offers an exceptional lifestyle in one of Kitcheners most sought-after neighbourhoods. With its family-friendly community, executive curb appeal, and direct access to nature, its the perfect place to call home. (id:60365)
Unit # A - 208 Jessica Crescent
Kitchener, Ontario
Welcome to this beautifully maintained bungalow offering the perfect blend of comfort, style, and functionality. Boasting an open-concept layout, this home features a spacious living, dining, and kitchen area ideal for entertaining or everyday family living. A large sliding door leads to a generous deck, perfect for outdoor gatherings or relaxing evenings. With three well-appointed bedrooms, including a primary suite with a large closet and a private 4-piece ensuite, there's plenty of room for everyone. A full main bathroom adds convenience for family and guests. Additional highlights include a laundry room, mudroom, and attached garage, along with ample storage space throughout the home. Set in a fast-growing and highly sought-after neighbourhood in Kitchener, you'll enjoy easy access to schools, shopping, parks, recreation facilities, and the expressway for seamless commuting. Don't miss this rare opportunity to own a spacious bungalow in an unbeatable location! (id:60365)
14 Serenity Lane
Hamilton, Ontario
Welcome to 14 Serenity Lane a beautifully maintained 3-bedroom, 2.5-bath freehold townhouse that combines modern living with everyday convenience. Perfectly situated near top-rated schools, parks, shopping, and major highways, this home offers the lifestyle todays buyers are searching for. The main floor showcases elegant porcelain tiles and new flooring throughout, complementing the open-concept kitchen with stainless steel appliances and floor-to-ceiling cabinetry - an ideal space for both entertaining and family living. An oak staircase leads to the upper level, featuring three generous bedrooms, including a primary suite with a private 3-piece ensuite, plus the convenience of second-floor laundry. The unfinished basement provides excellent storage with endless potential to customize to your needs. Additional highlights include California shutters, a low-maintenance backyard, and a bright, open layout with quality finishes. Move-in ready and meticulously cared for, this turnkey home is waiting for its next chapter. Don't miss your opportunity to make it yours! (id:60365)
56 Mcknight Avenue
Hamilton, Ontario
WELCOME TO 56 MCKNIGHT AVENUE - A STUNNING FREEHOLD TOWNHOME THAT BLENDS STYLE, COMFORT ANDLOCATION IN PERFECT HARMONY. BUILT WITH QUALITY BY GREENPARK AND OFFERING OVER 1750 SQUARE FEETOF BEAUTIFULLY DESIGNED LIVING SPACE. THIS HOME IS CENTRALLY LOCATED JUST MINUTES FROM TRANSIT AND THE ALDERSHOT GO STATION. IDEAL FOR COMMUTERS, PROFESSIONALS AND GROWING FAMILIES.FLOOR FEATURES A STYLISH DINING ROOM AND KITCHEN WITH QUARTZ COUNTERTOPS, SS APPLIANCES, CALIFORNIA SHUTTERS, CONVIENENT USB RECEPTACLE AND A GARDEN DOOR WITH INTEGRATED BLINDS LEADING TO A FULLY FENCED BACKYARD COMPLETE WITH GAZEBO AND GAS LINE FOR YOUR BBQ.RARE GARAGE TO YARDACCESS MAKES OUTDOOR LIVING AND ENTERTAING A BREEZE. TAKE A WALK UP THE OAK STAIRCASE TO THE SECOND FLOOR WHERE YOU WILL DISCOVER THE FAMILY ROOM WITH BUILT IN SPEAKERS, CALIFORNIA SHUTTERS, THE PERFECT SPOT FOR COZY MOVIE NIGHTS. TWO GENEROUSLY SIZED BEDROOMS EACH WITH IT'S OWN WALK IN CLOSETS PROVIDE PLENTY OF STORAGE. THE ENTIRE THIRD FLOOR IS DEDICATED TO AN IMPRESSIVE PRIMARY RETREAT. HERE YOU CAN UNWIND IN YOUR RECENTLY RENOVATED ENSUITE, ENJOY THE WALK IN CLOSET AND A PRIVATE BALCONY FOR A PEACEFUL MOMENT AT THE END OF THE DAY.DONT MISSYOUR CHANCE TO MAKE 56 MCKNIGHT AVENUE YOUR OWN! BOOK A SHOWING TODAY. (id:60365)
141 Queen Street
Norfolk, Ontario
A Private Country Property on 8.5 Acres thats a Nature Lovers Retreat! This impressive property thats close to the water has a pond and a creek running through it, a spacious home with an open concept main level that has a high ceiling featuring a beautiful kitchen with 2 islands, attractive flooring, a large living room for entertaining, a loft area, generous sized bedrooms, an immaculate 4pc. bathroom, a formal dining room for family meals with patio doors leading out to an elevated deck that has stunning views of the property, and a 35ft. x 20 ft. heated workshop that will be perfect for the hobbyist. There is also a lovely detached 2-bedroom bungalow on the property that boasts a cozy living room, a dining room, a bright kitchen, and a partially finished basement. The bunkhouse on the property offers lots of possibilities but it would make a great space for a home business or office, or a man cave, or a separate area for a teenager to hang out with their friends. You can enjoy going for hikes on your own property with approximately 4 acres of natural bush that has an abundance of wildlife with rabbits, turkeys, and deer that are frequently seen at the property. The main buildings have metal roofs, the property is serviced by municipal water, there's a big above ground pool with a deck, a hot tub, and plenty of parking and space for all of your toys. Located close to the water and between the sandy beaches of Long Point and Turkey Point. A property like this rarely comes on the market so don't miss out on this excellent opportunity to enjoy the peace and quiet this property has to offer. Book a private viewing for this spectacular property! (id:60365)
14 Northview Lane
Quinte West, Ontario
Impeccably Upgraded 4-Bedroom Brick Bungalow in the Sought-After Murray Centennial School District. Welcome to this stunning 4-bedroom, 2-bathroom all-brick bungalow, ideally located just minutes from all amenities and CFB Trenton. This beautifully maintained home offers just over 2000 sq ft of finished living space and is loaded with high-end upgrades throughout. Step into the grand foyer with soaring 12-ft ceilings and feel the warmth of the hardwood floors that flow across the main level. The spacious living room features 9-ft cathedral ceilings and large windows that fill the space with natural light. The updated L-shaped kitchen is a chefs dream, complete with quartz countertops, a deep black double sink with a sleek new tap, large pantry, new appliances (2023), and sliding patio doors (2024) leading to your private, two-tiered deck. The fully fenced backyard is perfect for entertaining and family fun, with professionally redesigned landscaping (2025), dual covered decks, a lower deck added in 2020, and a secondary driveway installed in 2023, ideal for extra parking or recreational vehicles. The lower level is fully finished with two additional bedrooms, a stylish new 3-piece bath, fresh flooring throughout, and a spacious rec room. Perfect for a home theatre, playroom, or guest retreat. Notable Updates Include: Roof (2021) Furnace (2025) Generac Generator (2022) Garage Door (2025) Front Door (2022)New Walk-in Glass Shower Entire Main Floor Professionally Painted New Entrance Pillars (2023)TELUS Alarm Security System. This move-in ready home is nestled on a quiet dead end street in a family-friendly neighbourhood and offers the perfect blend of comfort, style, and functionality. Truly a must-see! (id:60365)
944 Caladonia View
Cambridge, Ontario
Beautifully Renovated 2-Bedroom Condo in a Prime Location! Nestled on a quiet crescent near Riverside Park, this stunning unit is just minutes from Hwy 401 and offers a dead-end street setting for added privacy. Recent upgrades make this home truly move-in ready! Featuring a modern and stylish white kitchen with brand new contemporary countertops, a granite sink, modern faucet, new built-in dishwasher and subway tile backsplash. The open-concept, carpet free layout boasts luxury vinyl plank flooring throughout. A spacious living room with room for an office opens to an end-to-end balcony overlooking the treetops perfect for morning coffee. The separate dining room is enhanced by a stylish sputnik light fixture. The updated 5- piece bath includes a double-sink vanity. Both bedrooms are generously sized, with the primary bedroom offering direct balcony access. Additional upgrades include new light fixtures throughout and A/C for summer comfort. The Caledonian offers convenient laundry on every floor, plus amenities such as a party room, gym, bike storage, and workshop. Includes parking and storage locker. Secure entry on both sides of the building. This location is close to the Grand River, trails, shopping, and dining. Rarely available book your showing today (id:60365)
4507 Queen Street
Niagara Falls, Ontario
Great Location 4507-4511-4515 Queen St. Side By Side In Downtown Niagara Falls, Building In Two Levels With A Total Area of 11,200 Sq Ft! 5600 Sq Ft Commercial And 3800 sq ft Residential Building Located In Downtown Core Of Niagara Falls With Full Basement. Commercial Spaces, One commercial Unit Leased And One Is Vacant. The Second Floor Has 5 Fully Renovated Apartments and two units at the rear of the property, And Is Fully Furnished, 5 Units, One Bedroom Apartments, One Unit Two Bedrooms, and one bachelor, Ready For Short-Term Rental (Airbnb Or Long-Term Rental) Steps Away From Newly Opened Niagara University. Near The City Hall, Train Station, High Foot Traffic Area. More Than 9% Cap Rate projection. Zoning CB Central Business Locations. It can be purchased with property 4497 queen st. (id:60365)
49 Game Creek Crescent N
Brampton, Ontario
Beautiful two bedroom Basement apartment in prime location in Brampton. Tenant pays 1/3 of utilities. Tenant has a personal washer and dryer, One car parking on the driveway and own private entrance. Ideal for a small family. Book a showing today. **EXTRAS** No Smoking, Pet Restrictions. (id:60365)
7 Doddington Drive
Toronto, Ontario
Rare opportunity in the heart of Etobicoke! This well-kept home sits on a large premium lot in one of the most welcoming neighborhoods, offering a spacious layout ideal for investors or anyone looking to build their dream home. Featuring two kitchens, a beautiful sunroom, and a huge backyard with endless potential, the property also includes a fully self-contained garden studio equipped with electric heating, plumbing, appliances, washroom, kitchen, and bedroomperfect as an in-law suite, private guest house, nanny suite, or even a potential rental unit(SEE PHOTOS).With no sidewalk, a wide private driveway, and just minutes to the Lake, High Park, Humber River Park, the subway, QEW, and all amenities, this home truly has it all. (id:60365)
2 - 130 Duncanwood Drive
Toronto, Ontario
Newly renovated studio apartment available in the lower level of a well-maintained home. This bright and modern unit offers an open-concept layout, sleek finishes, and all utilities included for your convenience. Perfect for a single professional or student looking for a comfortable and affordable living space. Located in a quiet, family-friendly neighbourhood, the property is close to schools, parks, shopping, and public transit. Easy access to major highways makes commuting simple, while nearby amenities provide everything you need just minutes away. (id:60365)
49 Puffin Crescent
Brampton, Ontario
Absolutely Stunning !! Modern & Stylish Detached Home Located In Mayfield Village . Approx. 2600sqft . Brick , Stone & Stucco Elevation ### No Side Walk## Just 2Years New .This is Fully Upgraded Home , Open to Above Foyer ( Smooth Ceiling , Upgraded Tiles & Hardwood Floor, Pot Lights , Built In Speakers ) ##Upgraded doors and trims## Very Attractive Layout .Big Size Open Concept Kitchen With Premium granite counter top and backsplash , Stone kitchen sink , Family Room With Fireplace. Primary Bedroom with 5Pc Ensuite & Walk in Closet, Premium Tiled glass shower in Primary Bedrooms . Spacious Bedrooms With 3Full Washrooms Upstairs .Lots Of Natural Light In The House ***No Carpet In House***Total 6 Car Parking (2 Garage & 4 Driveway). Great Location Close to Hwy410, Schools, Library , Plazas , Park & Bus Stop . (id:60365)
105 - 5025 Four Springs Avenue
Mississauga, Ontario
Welcome to this exceptionally maintained 2-storey condo townhome in the prestigious Amber Condos by Pinnacle Int'l - a master-planned community that blends modern luxury w/ everyday convenience. This spacious residence boasts 3 generous Bedrooms (2 BRs + Den upstairs, plus 1 BR on main level), each w/ its own Walk-in Closet for optimal storage. The primary suite features a spa-inspired ensuite, complemented by 2 additional full Bathrooms for family & guests. The home showcases smooth ceilings, floor-to-ceiling windows, hardwood floors throughout, pot lights & stylish modern lighting. The upgraded Chefs Kitchen offers granite countertops, a breakfast bar & premium finishes - perfect for both everyday living & entertaining. A separate laundry room, private balcony & patio, plus direct access from both the street level & condo lobby enhance the convenience & exclusivity of this home. Rare BONUS: Includes 2 side-by-side Parking spots & 2 side-by-side Lockers. Enjoy resort-style amenities designed for relaxation & entertainment: 24-hr concierge & secure entry; Indoor pool, hot tub & sauna; Fully equipped fitness centre & yoga studio; Party room, Games room & Theatre; Rooftop Terrace w/ BBQs & skyline views; Guest suites & ample Visitor parking. Amber is part of the sought-after Pinnacle Uptown community, a vibrant urban village w/ lush landscaping, pedestrian-friendly walkways & modern design. Living here means being minutes from: Square One Shopping Centre; Living Arts Centre & Celebration Square; Top-rated Schools, Parks & Community Centres; Transit access - steps to MiWay, upcoming Hurontario LRT & moments from GO Transit; Highway access easy connections to Hwy 403, 401 & QEW for commuters. This residence offers the perfect balance of urban convenience upscale living. Whether you're a family seeking space, professionals desiring a stylish home near the city core or investors looking for a high-demand property in a growing community, this home checks every box. (id:60365)
15 Maple Bush Avenue
Toronto, Ontario
Welcome to 15 Maple Bush! A beautifully renovated detached 3 bedroom raised bungalow w a separate basement suite, open concept main floor layout w renovated kitchen, 2 full bthrms, large front porch, private drive & built in garage. Convenient Location, Minutes to Weston GO, Highways 400 & 401, Shopping, TTC, Schools, Parks & more. (id:60365)
1808 - 1926 Lake Shore Boulevard W
Toronto, Ontario
Welcome to 1926 Lake Shore Blvd W #1808, An Executive 2 Bedroom, 2 Bathroom Suite With South Views Over Lake Ontario! Beautiful Open Concept Floor Plan With Modern Chef's Kitchen And Generous Sized Bedrooms. Excellent Location, Just Steps To High Park And Walking Paths, Lake/Waterfront, Park, And The Best Of Roncesvalles And Bloor West Village Shopping And Dining. Incredible Building Amenities Include 24Hr Concierge, Swimming Pool, Sauna, Fitness Centre, Furnished Guest Suites, BBQ Area, Outdoor Terrace With Impressive Views, And More! Convenient Access To Hwy 427, Gardiner, QEW & TTC Routes. (id:60365)
1205 - 1461 Lawrence Avenue W
Toronto, Ontario
Welcome To 7 On The Park! This Bright And Modern Corner Unit Offers Stylish Open Concept Living With Unobstructed East Views And A Spacious 229 Sqft Private Balcony With Walkouts From Both The Living Room And The Primary Suite. The Kitchen Features Stainless Steel Appliances, Sleek Cabinetry, Quartz Countertops, And Generous Prep Space, Perfect For Everyday Living Or Entertaining. The Large Primary Bedroom Includes A Private Ensuite And Two Double Closets, While A Second Full Bathroom Adds Convenience For Guests Or Family. Enjoy Ensuite Laundry, Underground Parking, A Storage Locker, And Access To Amenities Like A Fitness Centre, Party Room, And Games Room. Located In A 3-Year-Old Building Just Steps To The TTC, Shopping, Dining, And More. Comfort, Style, And Convenience All In One. (id:60365)
1459 Sycamore Garden
Milton, Ontario
Welcome to this stunning recently built (2020) 4-bedroom detached home, offering the perfect blend of contemporary style, comfort, and functionality. A spacious main floor with elevated ceiling heights that enhance the bright, open-concept layout. At the heart of the home is a modern kitchen designed with both style and practicality in mind featuring a large island ideal for entertaining guests or enjoying quality family time. The seamless flow from the kitchen to the living and dining areas makes this space perfect for hosting and everyday living. Upstairs, the expansive primary bedroom serves as a true retreat, complete with a spa-like ensuite bathroom for your relaxation. Three additional well-sized bedrooms, a convenient second-floor laundry room, and a full bath complete this level. Finished basement (2023) adds even more living space, offering a versatile rec room, a sleek built-in bar, and an additional bedroom perfect for guests, a home office. Step outside to a backyard featuring a newly finished patio (2025) ideal for outdoor dining and gatherings. This home is truly move-in ready and offers everything today's buyer is looking for: modern finishes, ample space, and thoughtful upgrades throughout. (id:60365)
1620 - 86 Dundas Street E
Mississauga, Ontario
Welcome to this new, 2 + den, 2 bathrooms condo. Features apprx 700 sq. ft. of modern finishes with a spacious layout, great for comfortable living and entertaining. Includes a 70 sq. ft. balcony with west exposure for gorgeous sunsets and a distant south view of Lake Ontario. Floor to ceiling windows give you warm, natural sunlight. Open concept dining and living. Contemporary kitchen with upgraded centre island and cabinetry up to the ceiling. Stainless steel fridge, built-in cook top and oven, hood fan, dishwasher and microwave. Everything you need for comfort and convenience. Primary bedroom has Ensuite bathroom with upgraded glass shower door. The unit comes with a storage locker and one parking spot. Has Ensuite washer and dryer. Elevate your lifestyle to elegance with impressive amenities in this luxurious building: 24/7 Concierge, Outdoor terrace, Party Room, Theatre screening room, and Fitness centre. Location, location, close to Cooksville Go station, Square One shopping centre, future LRT station, all major highways, Sheridan College, U of TM, restaurants, public transit, and more. Clean, Bright, new and ready to move in and enjoy! Tenant pays for hydro, water, cable/tv/internet. (id:60365)
1394 Almonte Drive
Burlington, Ontario
Welcome to Tyandaga Heights in Burlington! This rarely offered 4-bedroom end-unit townhome sits on a premium lot with over 2,150 sq. ft. of living space, backing onto green space with an extra-deep backyard. Inside, enjoy 9 ft ceilings on both levels, a bright south exposure, and an open-concept layout. The home offers hardwood flooring in living areas, plush carpet in bedrooms, and a modern kitchen with quartz countertops and ceiling-height cabinetry. A rare floor plan with two primary suites one on the main level and one upstairs, both with ensuites and walk-in closets provides comfort and versatility for todays lifestyle. Upper-level laundry adds everyday convenience. Minutes from Highways 403/407, schools, parks, trails, Costco, shopping, gyms, golf, and downtown Burlington, this home offers the perfect balance of space, style, and location. Don't miss this exceptional opportunity to make this your next home! Photos are from prior to current tenancy. (id:60365)
Upper - 3 Hawkway Court
Brampton, Ontario
Welcome to this beautifully upgraded, move-in-ready home ideally located near Sheridan College!Extensively renovated with quality and comfort in mind, this home boasts modern, spa-inspired bathrooms outfitted with centrifugal fans, heated towel racks, contemporary vanities, sleek tile-work, and premium fixtures. Enjoy the rare bonus of a 4-piece bathroom on the main floor, perfect for multi-generational families or guests.The updated kitchen features stylish cabinetry, modern quartz countertops, Oversized Sink, and Brand new appliances. Additional recent upgrades include: Updated windows & roof, Concrete landscaping around the exterior for easy maintenance, Pot lights throughout the main floor Kitchen, Family and Living Rooms. Primary Bedroom features a Fully renovated Ensuite bathroom, His and Her Closets. All Rooms are fitted with Built-in closet organizers. New Hardwood Floors on Main and upper level and Modern Main stair case.Convenient garage-to-home access and a well-laid-out floor plan offer both functionality and flexibility. Located in a family-friendly neighbourhood near top-rated schools, shopping, parks, and transit. New Appliances, New Landscaping. Furnace upgraded Oct 2024, Water Heater and AC Updated in 2023.This home checks all the boxes. (id:60365)
414a - 3660 Hurontario Street
Mississauga, Ontario
This single office space is graced with generously proportioned windows. Situated within a meticulously maintained, professionally owned, and managed 10-storey office building, this location finds itself strategically positioned in the heart of the bustling Mississauga City Centre area. The proximity to the renowned Square One Shopping Centre, as well as convenient access to Highways 403 and QEW, ensures both business efficiency and accessibility. Additionally, being near the city center gives a substantial SEO boost when users search for terms like "x in Mississauga" on Google. For your convenience, both underground and street-level parking options are at your disposal. Experience the perfect blend of functionality, convenience, and a vibrant city atmosphere in this exceptional office space. **EXTRAS** Bell Gigabit Fibe Internet Available for Only $25/Month (id:60365)
45 Nottingham Crescent
Brampton, Ontario
LOOK NO FURTHER! Stunning Executive Corner Lot Home.Welcome to 45 Nottingham Crescent, a rare corner lot gem in the heart of Brampton North! This beautifully upgraded 4+3 bedroom, 5-bathroom home features a double car garage with an extended driveway accommodating up to 5 additional vehicles and no sidewalk to worry about!Step through the enclosed porch and into a grand double door entryway, revealing a bright open foyer with soaring arch windows, spiral staircase, and a stunning chandelier. The main floor boasts a sunken living room, perfect for entertaining, along with a formal dining room (easily convertible to an office, nursery, or guest suite). The family room features a cozy brick fireplace and walkout to the backyard.The heart of the home is the chefs kitchen fully upgraded with tall custom cabinetry, stainless steel appliances, quartz countertops, built-in pantry, and a large breakfast island. Enjoy seamless indoor-outdoor living with double walkouts from both the kitchen and family room to the backyard.Additional main floor features include hardwood floors, crown moulding, pot lights, and a convenient laundry room.Upstairs, find 4 spacious bedrooms and 2 full baths, including a luxurious primary suite with a walk-in closet and a 6-piece ensuite featuring a jacuzzi tub for ultimate relaxation.The separate entrance basement apartment offers incredible potential with 3 bedrooms, 2 full bathrooms, a separate kitchen, wet bar, and the possibility to convert into 2 separate units ideal as an in-law suite or income-generating rental.Already rented for $2600 per month. Minutes to Trinity Commons Mall, Bramalea City Centre, Heart Lake Conservation, Professors Lake, public transit, and major highways (410/407).Don't Miss This Opportunity! Book your private showing today and make this exceptional home yours.Freshly Painted, New Attic Insulation, New Kitchen Appliances & Sprinkler System, New Washer & Dryer Backyard Deck & Fence Stained, New Air conditioner Installed. (id:60365)
51 Wild Indigo Crescent
Brampton, Ontario
A home that blends thoughtful upgrades with timeless design on a coveted 45-foot lot. This stunning 4+1 bed, 4 bath detached home has been professionally painted and thoughtfully upgraded with a recent kitchen renovation. The eat-in kitchen features new cabinetry, stainless steel appliances, stone counters and backsplash. Enjoy your morning coffee in the overlooking the bay-window breakfast area with a walkout to the backyard. Host friends and family in the separate inviting family room with gas fireplace. Gleaming hardwood floors throughout, completely carpet-free with a bright open-concept living and dining room. Sleek black hardware carried throughout the home for a modern, cohesive look. Upstairs, you'll find generously sized bedrooms and a standout primary retreat with a 5-piece ensuite. The finished basement offers incredible versatility with a 5th bedroom, full bath, and plenty of space for a recreation room, office or gym. Notable upgrades include a 2025 furnace, metal roof and new designer light fixtures in key spaces. Surrounded by parks, trails, golf, public transit, highway access, schools, a recreation centre and hospital. Everything right where you need it! (id:60365)
4232 Thomas Alton Boulevard
Burlington, Ontario
Beautiful Semi-detached house in the sought after Alton Village Area. 4 beds, 3.5 washrooms. Attached Garage with single-car driveway. Lot of natural Light. Loaded features and upgrades, bright open concept living/dining room with pot lights, modern kitchen upgraded cabinets, equipped with S/S appliances. Spacious primary bedroom plus Three additional bedrooms. RSA. Sq.Footage as per the sellers. 2nd-floor laundry. Quick QEW access and walking distance toshopping center, restaurants and schools. No Pets, No Smokers. (id:60365)
7159 Spyglass Crescent
Mississauga, Ontario
Welcome To This Beautifully Updated 3+1 Bedroom, 4-Washroom Detached Home Offering An Inviting Open-Concept Layout Ideal For Modern Living* The Main Floor Boasts A Stunning Chef-Inspired Kitchen With Quartz Countertops, Custom Range Hood, Stainless Steel Appliances, And A Center Island Perfect For Entertaining* The Living And Dining Areas Are Enhanced With Pot Lights, Stylish Flooring, And Elegant Finishes Throughout* The Spacious Primary Bedroom Features A Cozy Sitting Nook And Abundant Natural Light* A Fully Finished Basement Provides Additional Living Space, Ideal For A Recreation Room, Home Office, Or In-Law Suite* Step Outside To A Generous Backyard With A Patio And Gazebo, Perfect For Year-Round Enjoyment* Located Close To Top-Rated Schools, Scenic Parks, Public Transit, And Minutes To Highways 401/403/407* This Is A Home That Blends Comfort, Style, And Convenience! (id:60365)
708 - 60 George Butchart Drive
Toronto, Ontario
This Bright South/East Facing Corner Unit Overlooks The Park And A Beautiful Pond! Built By Mattamy Homes, This 2 Bedroom 2 Full Bath Spacious Condo Has 736 Sq Ft Plus A Large Wrap Around Balcony! Upgrades Include A Functional Centre Island In Kitchen With Quartz Counter Top, Pot Lights In The Living Room. Enjoy All The Amenities- Including Fitness Rm, Yoga Studio, Party Rm, BBQ Area, Visitor Parking & A 24 Hr Concierge-Close To Subway and Go Station! (id:60365)
13 Albright Road
Brampton, Ontario
Welcome to 13 Albright Road, Brampton - a beautifully situated home in one of Brampton's most sought-after family-friendly neighbourhoods. This property combines comfortable living with an unbeatable location, making it an ideal choice for families, professionals, or investors. Step inside to find a bright and functional layout designed for everyday living. The spacious principal rooms offer plenty of natural light, while the bedrooms provide comfort and privacy for the whole family. A versatile basement space adds potential for a recreation room, home office, or in-law setup, giving you flexibility to suit your lifestyle. The backyard is private and welcoming - perfect for summer BBQ's, gardening, or simply enjoying quiet evenings outdoors. What truly sets this home apart is its location. Nestled on a quiet residential street, you're surrounded by all the conveniences Brampton has to offer. Parks, trails, and green spaces are just steps away, encouraging an active lifestyle. Families will appreciate the close proximity to highly rated schools, community centers, and recreational facilities. For commuters, the home is ideally placed near major routes including Highway 410, 407, and the GO Transit, providing seamless access to Mississauga, Toronto, and the GTA. Everyday amenities such as Bramalea City Center, local shops, restaurants, and services are all just minutes away. This is a neighbourhood where community and convenience meet - a place where you can truly put down roots. 13 Albright Road is more than just a home: it's an opportunity to enjoy the best of suburban comfort, city connections, and a vibrant community lifestyle. (id:60365)
71 Muirland Crescent
Brampton, Ontario
Must See This Freehold Townhome With Excellent Layout in Most Desirable Northwood Park Of Brampton, This 3 Bedroom 3 Bathroom Home Is Centrally Located With Easy Access To Shopping, 407, 401 And 410 Highways And Only About 5 Minutes Drive To The Go Station. This Home Features A Master Bedroom With Walk In Closet And A 4 Pc Ensuite Bathroom Combined Living And Dining Areas And Basement Is Finished For Additional Living Space. The Main Floor Features An Open Living And Dining Area That Leads To A Spacious Backyard, As Well As A Delightful Eat-In Kitchen With A Stylish Backsplash. Insulated Garage And Porch, 4 Parking Spaces In Driveway. Very Close To Schools And Recreational Parks, Grocery Stores, And Shopping Plazas. Close To Schools, Parks, Go Train, Public Transit, Shopping, Hospital & Hwys. (id:60365)
838 - 26 Gibbs Road
Toronto, Ontario
Bright and modern 1-Bedroom Condo with floor-to-ceiling windows, a functional layout with no wasted space, and sleek laminate flooring throughout. The stylish kitchen features quartz/granite counters and stainless steel appliances.Exclusive to this unit the largest private terrace in the building, complete with outdoor furniture and BBQ, perfect for relaxing or entertaining.Prime location near Kipling & Islington subway stations, Hwy 427, QEW & Hwy 401, plus a free shuttle bus service to Kipling TTC station. Walking distance to schools, shopping, and public transit.Residents enjoy premium amenities: fitness centre, yoga room, sauna, outdoor pool, kids playroom, library, party and media rooms, rooftop deck/garden, and 24-hour concierge. Parking included.The unit will be painted throughout to white colour. (id:60365)
269 Beechfield Road
Oakville, Ontario
Welcome to 269 Beechfield Road the perfect family home in one of Oakville's most desirable neighbourhoods. Set on a quiet, tree-lined street in Eastlake, this 5-bedroom, 4.5-bath home combines timeless character with thoughtful updates. From the moment you arrive, the landscaped lot, double-car garage, covered breezeway, and generous driveway create a welcoming first impression. Inside, natural light fills the carpet-free interior. The sunken living room, with vaulted ceilings, custom built-ins, and a cozy fireplace, offers a peaceful retreat. Host dinners in the elegant dining room or gather in the open-concept kitchen, complete with a large island, second fireplace, and recently updated appliances. A bright office addition with two workspaces makes working or studying from home effortless. Upstairs, the primary suite is a true retreat with a spa-inspired ensuite. A second bedroom also features its own ensuite perfect for teens or guests while two additional bedrooms share a family bath. The finished basement adds even more versatility, with a rec room, fifth bedroom, full bathroom, fitness area, and plenty of storage, ideal for movie nights, workouts, or playtime. Step outside to your private oasis: an in-ground saltwater pool, lush gardens, and a patio ready for summer gatherings. Additional highlights include 3 fireplaces, updated laundry, a backyard shed, and a modern security system (2021). And of course, location matters. This home is within walking distance to Oakville's top schools (OTHS, Maple Grove, St.Mildreds), with parks, trails, Lake Ontario, and convenient access to highways and GO Transit just minutes away. Move-in ready and waiting for its next family, 269 Beechfield Road is more than a house its a place to call home. (id:60365)
602 Appleby Line
Burlington, Ontario
Welcome to this beautiful semi-detached home offering the perfect blend of comfort, functionality, and investment potential! Featuring 3 spacious bedrooms upstairs and a fully separate entrance basement unit, this property is ideal for families and those looking for rental income.Step inside and be greeted by a warm and inviting atmosphere with a very functional layout designed for modern living. The main floor boasts a bright and airy living space, complemented by brand-new cabinets and modern appliances that make the kitchen as stylish as it is practical. Upstairs, the bedrooms provide plenty of room for rest and relaxation, while the basement unit offers privacy and independence-perfect for extended family or tenants.This home has been freshly upgraded for personal use, ensuring peace of mind and a move-in-ready experience. With excellent access to transit, schools, parks, and shopping, this property combines convenience with that unmistakable homey feeling everyone is looking for. Dont miss this opportunity to own a turn-key home with added income potential in a highly desirable location! (id:60365)
240 Sixth Street
Toronto, Ontario
Love at First Sixth! She's got main character energy. This move-in-ready 2-bed, 2-bath property is the perfect upgrade from condo life, offering a deep 118-ft lot, two parking spots, and a fully fenced yard with a shed, deck, and interlock. Inside, you'll find a welcoming entry/mudroom, an open-concept living/dining area with an arched doorway, and a bright, updated eat-in kitchen with a walkout to the backyard. Upstairs has two spacious bedrooms and a 4-piece bath. Located on a quiet, tree-lined street in New Toronto, you're steps to the lake, parks, shops, TTC, GO, and easy highway access. This one checks all the boxes: location, upgrades, charm, and parking - a true Toronto unicorn. (id:60365)

