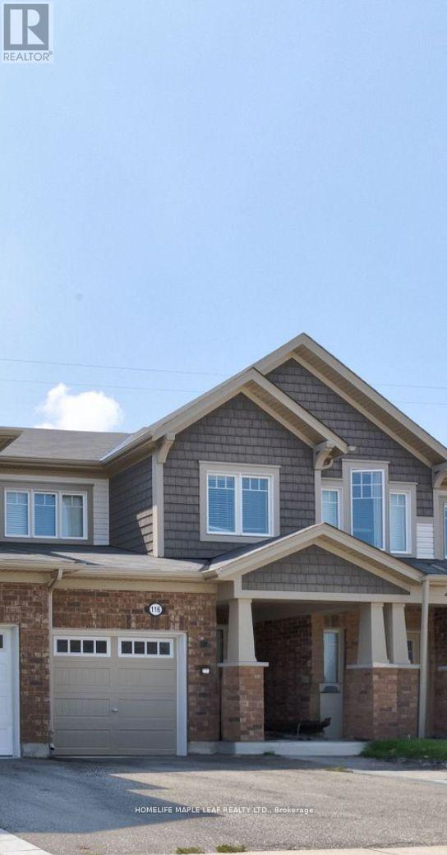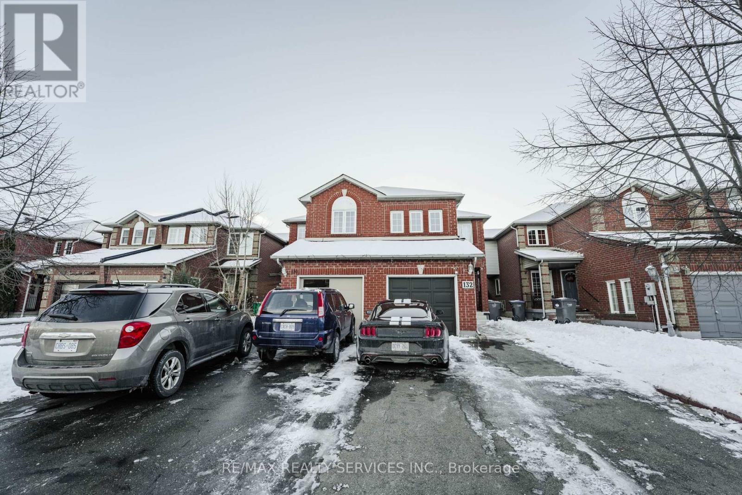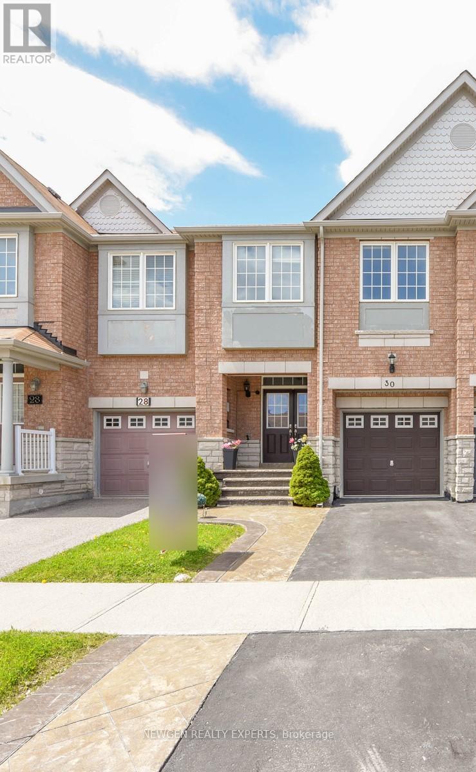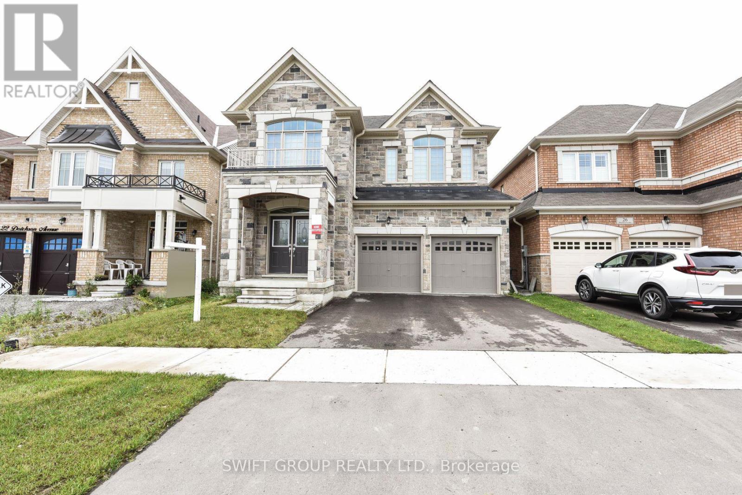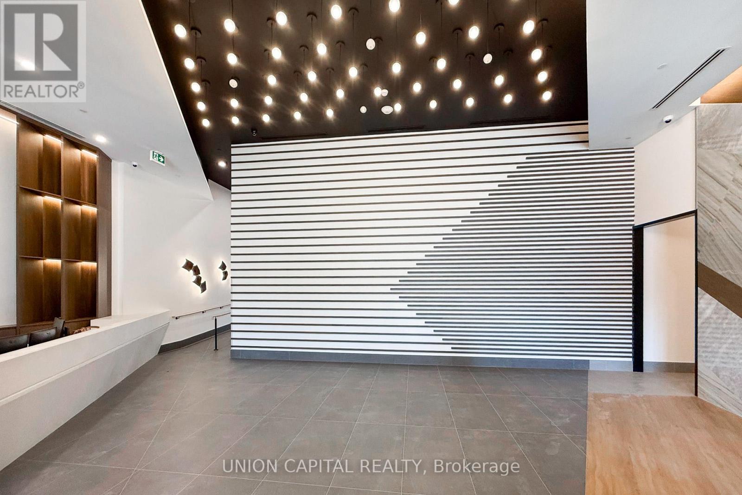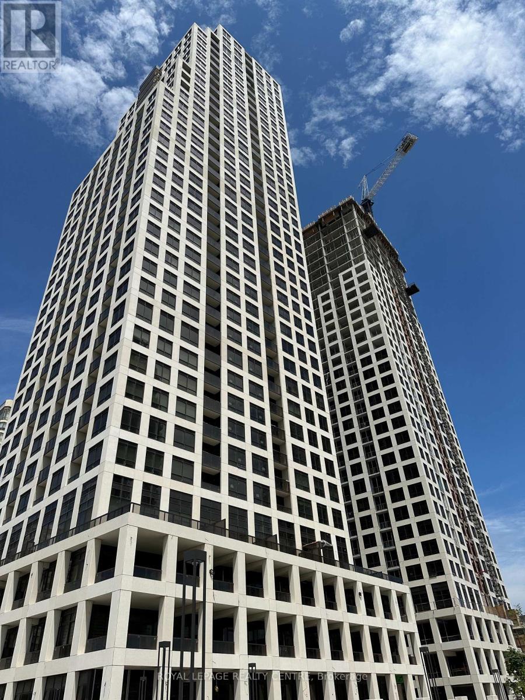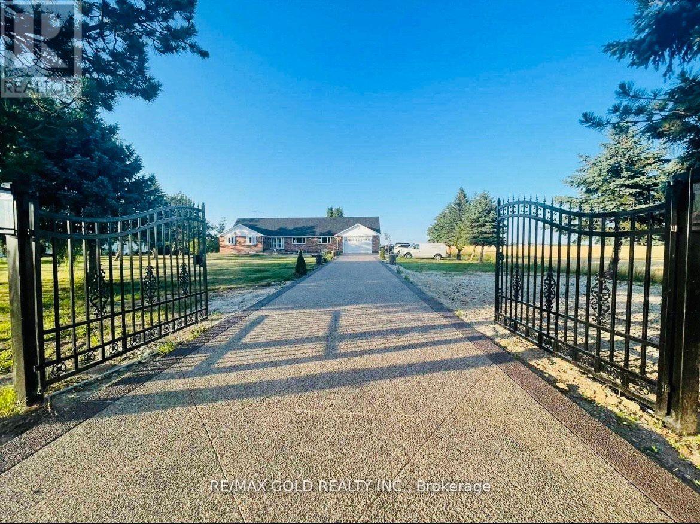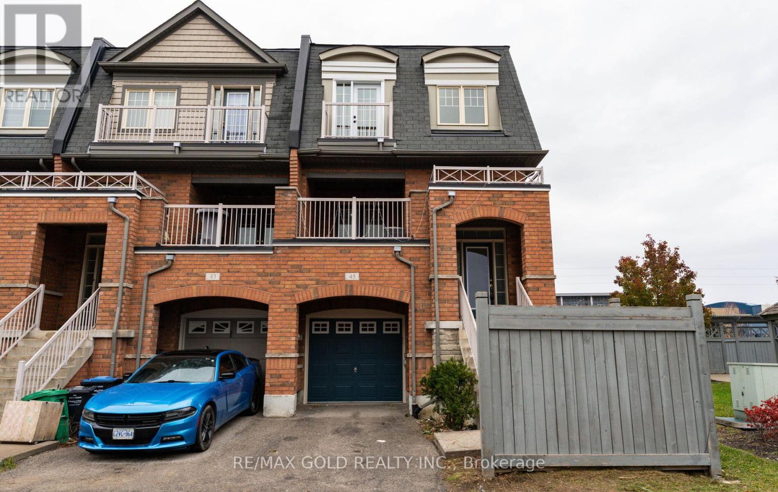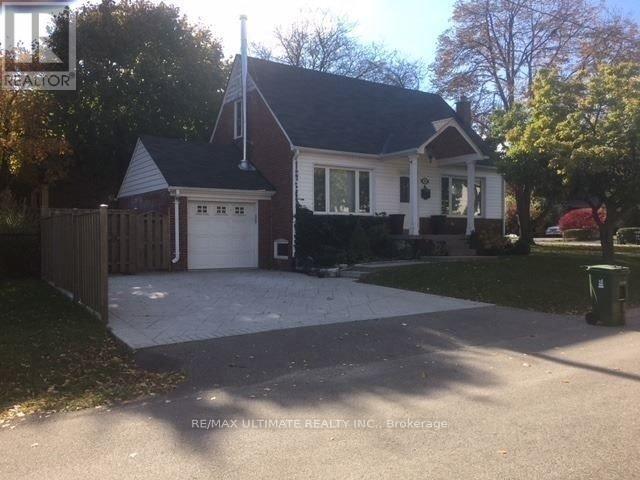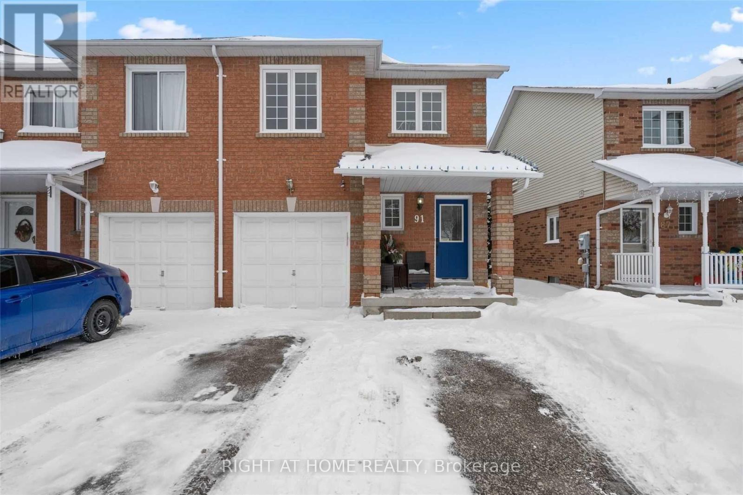618 - 5 Hanna Avenue
Toronto, Ontario
Liberty Market 2 levels Lofts with Trendy Urban Lifestyle Live & Work. Concrete Ceiling with 17' Ceiling to Floor Windows walk out to Private balcony/Patio. Modern Open Concept Kitchen W/ S/S Appliances and huge Island. Power Rm on G/F. Ensuite Prim Br On 2nd Fl W/ 4 Pcs Ensuite and large W/I Closet. Wood Floors through out. Move-in conditions. Perfect Location For Work & Play. Minutes Walk To Tim Horton, 24 Hr Streetcar, Restaurants, Bar, Grocery, Lcbo, Banks, Cafes, Shops. (id:60365)
2215 - 17 Anndale Drive
Toronto, Ontario
Welcome to this sun-filled and beautifully designed 2+1 corner unit offering a highly functional open-concept layout. Freshly painted with recently updated flooring, this suite is move-in ready and impeccably maintained. The versatile den can easily function as a third bedroom or a stylish home office. The modern kitchen features stainless steel appliances, granite countertops, and overlooks the living and dining areas-ideal for both everyday living and entertaining. The primary bedroom offers a walk-in closet and a 4-piece ensuite, while the balcony showcases lovely views. Enjoy premium building amenities including an indoor pool, fitness center, party room, theatre, games room, and 24-hour concierge. Includes stainless steel fridge, stove, built-in dishwasher, built-in microwave, washer & dryer, all existing light fixtures and window coverings. One parking space on P2 near the elevator and one conveniently located locker complete this exceptional offering in a sought-after Menkes building. (id:60365)
116 Watermill Street
Kitchener, Ontario
Beautiful 3-Bedroom Freehold Townhome Located In Desirable Doon South This Bright And Spacious Home Features An Open-Concept Main Floor With A Modern Kitchen, Complete With Stainless Steel Appliances And Granite Countertops. The Main Bedroom Offers A Walk-In Closet And A 4-Piece Ensuite For Added Comfort And Privacy. Enjoy A Deep Backyard With Plenty Of Usable Space, Plus A Walk-Out Basement That Adds Great Potential For Future Finishing. A Private Deck Off The Main Level Provides The Perfect Spot For Relaxing Or Entertaining. This Freehold Townhome Comes With NO POTL Fees, And Is Situated In A Family-Friendly Neighbourhood Just Minutes From Highway 401, Schools, Parks, Trails, And All Essential Amenities. (id:60365)
132 Lauraglen Crescent
Brampton, Ontario
Stunning 4-Bedroom Semi-Detached Home in Prime Location! Beautifully updated with fresh paint and sun-filled, open-concept living spaces designed for comfort and style. This move-in-ready gem features 4 spacious bedrooms, a large private backyard perfect for entertaining, and parking for up to 5 vehicles. Ideally situated close to major highways, public transit, Gurudwara Nanaksar, parks, shopping, and all essential amenities. A perfect choice for first-time buyers, growing families, or savvy investors seeking solid property in a safe and vibrant neighborhood. Turnkey and ready to impress - a must-see (id:60365)
30 Lorenzo Circle
Brampton, Ontario
One of the best location to lease a beautiful town house With Close accessibility To Hwy 410 & 407,Schools,Trinity Common Shopping, Hospital, Trails & Conservation Park. Step Inside The Bright Airy Living Room With great Dinning Area, Upgraded Kitchen, With B/I Dishwasher & B/I Microwave. Head Upstairs Via Oak Staircase With Iron Picket Rods To find The Gorgeous sized Bedrooms With Tons Of Natural Light From the Large Windows. Enter in The Prime Bedroom Big Enough For King Size Bed W/En-Suite, W/I Closet & 4PC Ensuite Washroom ,Take A Nice Relaxing Soak In Your Jacuzzi tub Situated in The 4 Pieces Ensuite Washroom. Advance Look Backyard With Storage Shed . The lease is for the ground floor and second floor. The tenant is responsible for 70% utilities. (id:60365)
Upper - 24 Dotchson Avenue
Caledon, Ontario
Experience luxury in this fully upgraded home in Southfields, Caledon. Detached Homes 4 Bedroom with 3 Full Washrooms, Separate Living,Dining, Office & Family Room With Gas Fireplace, Hardwood Floor. Exquisite Taste Is Evident In Stunning Family Room With Gas Fireplace And ALarge Window, Hardwood Flooring. Spacious Kitchen With Granite Countertop, Backsplash. The Master Suite features with 5 Pc Ensuite and aspacious walk-in closet, while three additional bedrooms have attached washrooms. Close to amenities, Highway 410, a school, and a futurestate-of the-art park, this property combines convenience with serenity. Enjoy nearby scenic walking trails for relaxation. Discover refined livingin this remarkable home, perfectly nestled in a sought after neighborhood. Your New Home Awaits Your Arrival. Must See! Book Your ShowingToday (id:60365)
710 - 1037 The Queensway
Toronto, Ontario
Spacious 3 bedroom, 2-bath suite at Verge Condos (1037 The Queensway) in vibrant South Etobicoke. This modern unit features a sleek Italian-designed kitchen with quartz countertops, integrated stainless steel appliances, large windows, and ample storage. The primary bedroom includes a 4-piece ensuite, and the unit comes with parking and a locker. Enjoy smart home features including keyless entry, smart thermostats, fibre internet, and 1Valet technology. Building amenities offer a concierge, fitness and yoga studios, co-working spaces, content creation studio, party room, outdoor terraces with BBQs, and a kids play area. Ideally located between Toronto and Mississauga's major employment centres, and just minutes to Costco, Sherway Gardens, restaurants, transit, highways, GO stations, parks, and the lake. Convenience, space, and modern living all in one. (id:60365)
1903 - 36 Elm Drive W
Mississauga, Ontario
Super Modern And Very Elegant & Bedroom + Den Apartment. Perfect Location, Great Floor Plan, Open Balcony, Laminate Floors. Spectacular Unobstructed View, High End Amenities Including: Outdoor Terraces, State Of The Art Gym, Yoga Studio, Movie Theatre. Close To Vibrant City Life And Major Highways. 1 Underground Parking And Locker Included. 24HRS Concierge. (id:60365)
14165 Mclaughlin Road N
Caledon, Ontario
Welcome To Fully Updated, All-Brick BUNGALOW Nestled On An Acre Of Beautifully Landscaped Land Backing Onto Scenic Farmland. This Bright & Expansive Home Features Approximately 4,500 SqFt Of Well-Designed Living Space, Perfect For Large Families The Main Level: An Elegant Living/Dining Area Perfect For Family Gatherings That Leads To A White Bright Kitchen With An Walk Out To The Outdoor Deck. The Main Level : Boasts Three Large Bedrooms, A Luxurious 5-Piece Bath With Shower, And Private Balcony Off The Primary Suite. The Walkout Level: Features A Cozy Family Room With Wood Burning Fireplace, An Additional Bedroom, A Modern 3 Pc Bath & A Walkout To the Backyard Plus A Private Side Entrance. The Lower Level Basement- Is An Entertainment Haven With A Home theatre ,Bar and Sauna room A 3 Piece Bath, Additional Rec Area, Plus A Separate Entrance Leading To Next rental unit with Two Bedroom , extended kitchen with 3 Piece full washroom Let's Not Forget The Amazing Interior Features Indoor Heated pool with hot tub Next to Living Area . A Spacious Car Garage, 5 Bedroom and 5 Bathroom . An Expansive 11-Car Exposed concrete Driveway, A Must See Property! roof recently change 2025 june , pool new liner ,filter and pump replaced in 2024 . (id:60365)
45 Seachart Place
Brampton, Ontario
$$$$ LOCATION LOCATION $$$$ Be Your Own Boss ,Main floor Commercial, Fronting to Big Food Basic Plaza .Nicely kept LIVE AND WORK Completely Renovated 2025 , Rare Opportunity!. This spacious end-unit features multiple upgrades,3 Bedrooms ,Private driveway and garage ,Main Floor Living and Family Room and 3 Bedrooms plus 2.5 washrooms and Commercial Side New Buyer can do any thing like Restaurant Business, law office ,Dentist office and Many more opportunities .Very functional layout with private drive way .Don't miss this incredible opportunity in a prime location! (id:60365)
19 Donalbert Road
Toronto, Ontario
Great Neighbourhood in a Desirable Area. Quiet Tree Lined Street. Close to Transit, Highways, Schools, Shopping, Parks. Showings daily from 9:00 a.m. - 11:00 a.m. and 3:00 p.m. - 7:00 p.m. Possession date is February 1, 2026 (id:60365)
91 Brucker Road
Barrie, Ontario
Beautiful And Very Spacious 3 Bedroom, 3 Bathroom End Unit House. House Includes Finished Basement That Provides More Space For Your Family. Close To Parks, Schools, Shops, Hwy 400, 27 &Amp; Mapleview. Updated Open-Concept Living With Engineered Hardwood Throughout The Main Floor. The Stunning Kitchen Features Quartz Countertops, Tiled Backsplash, Designer Light Fixtures And New S/S Appliances (2020) (id:60365)



