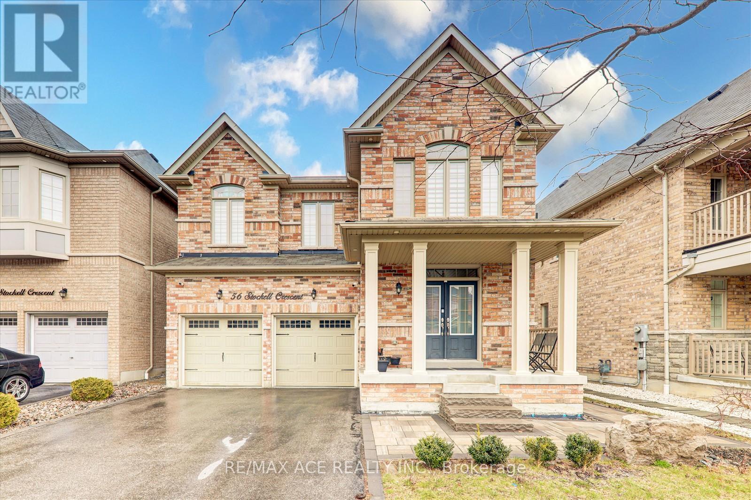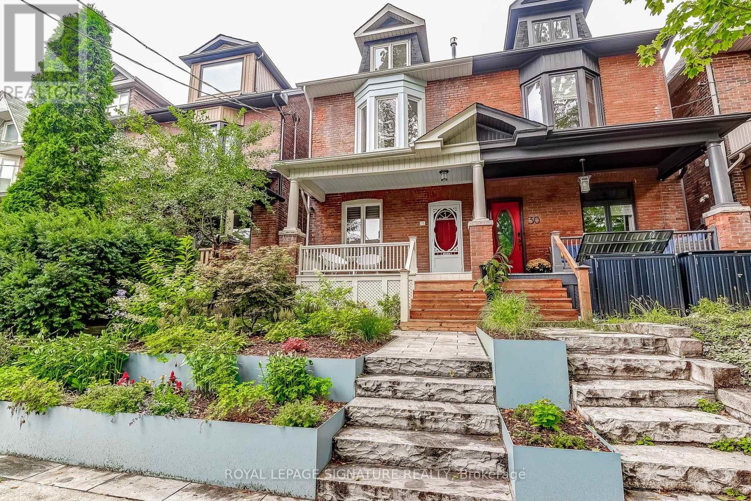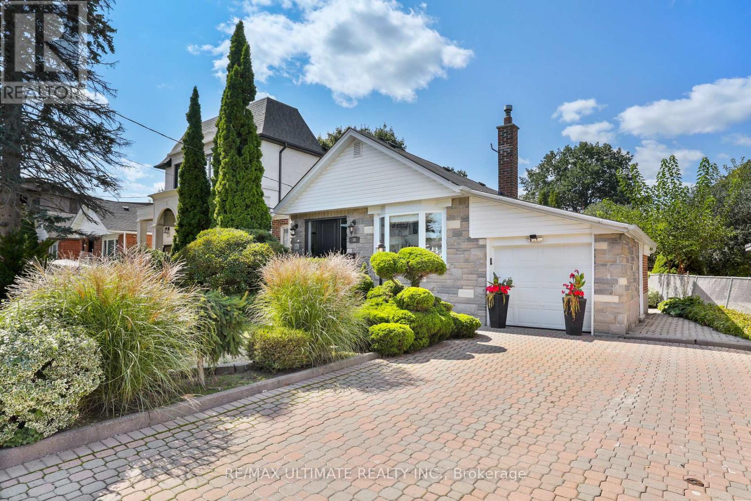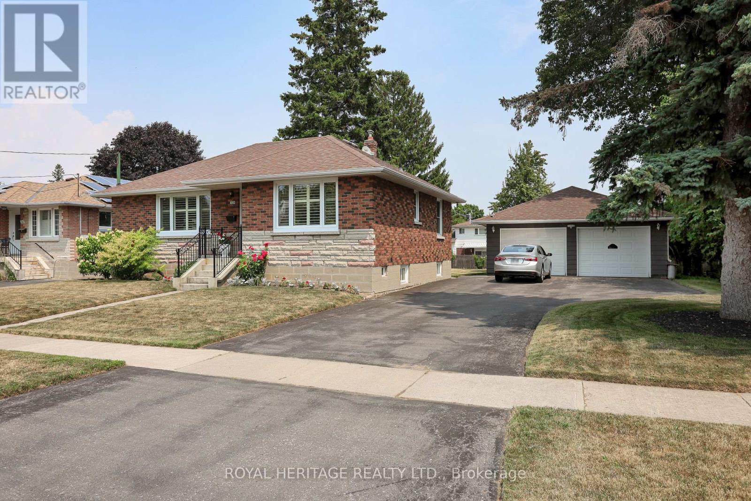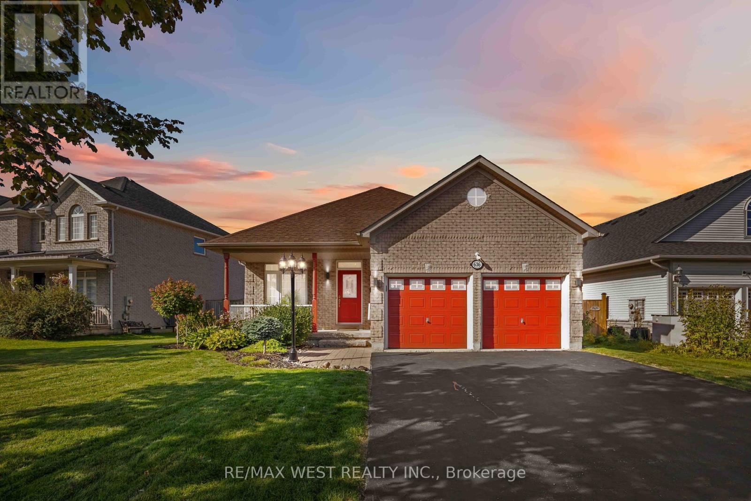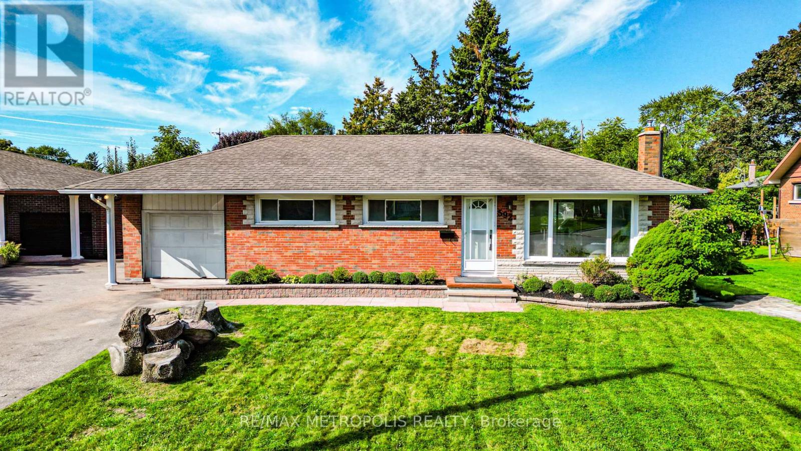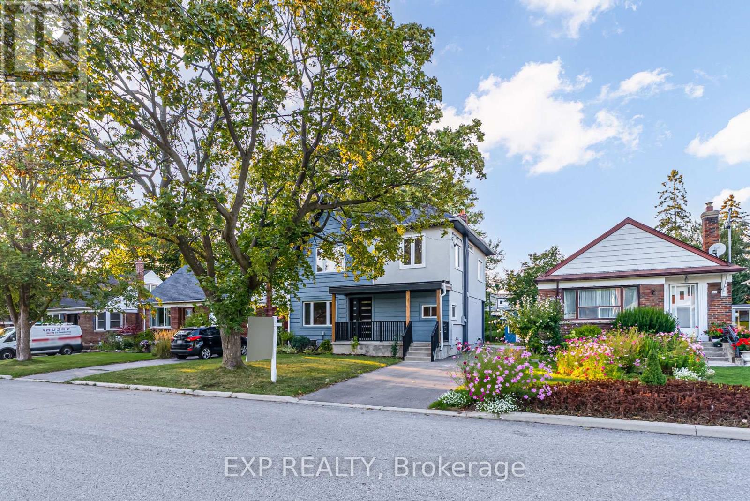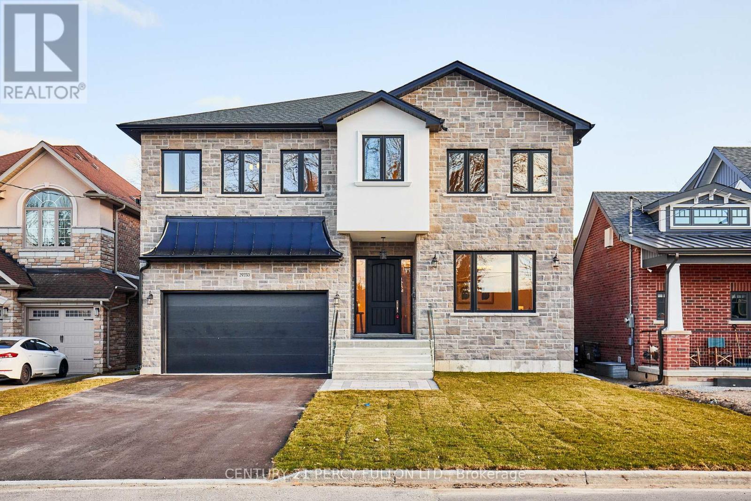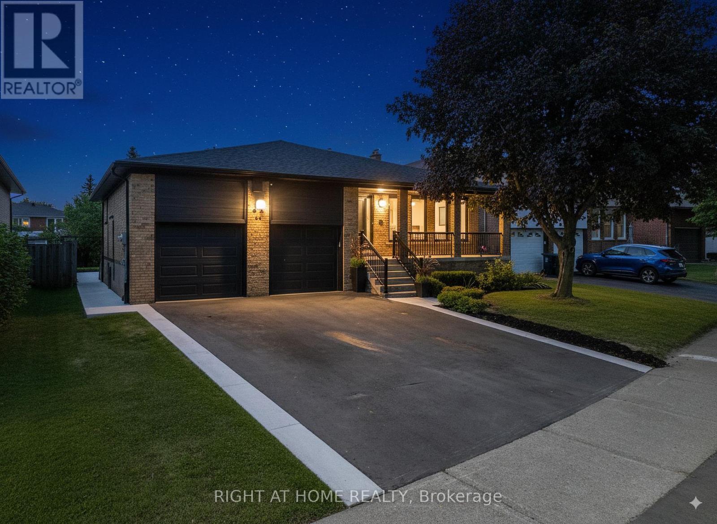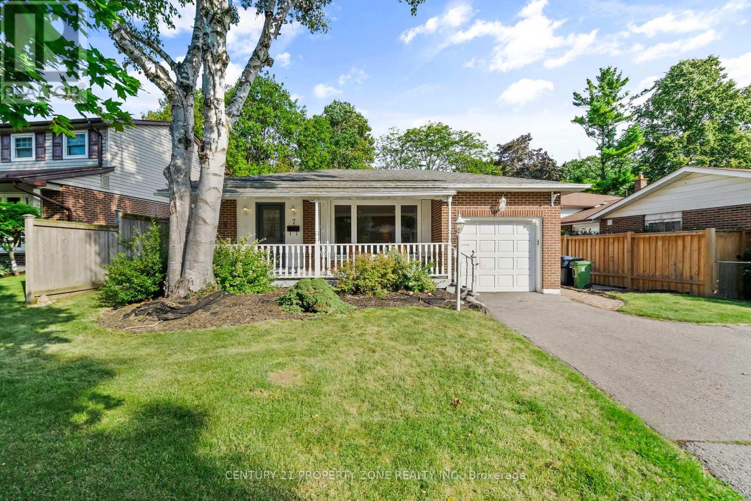56 Stockell Crescent
Ajax, Ontario
Welcome to this beautifully maintained 4-bedroom detached home with a spacious double car garage and no sidewalk-offering parking for up to 6 vehicles! Ideally located close to all major amenities, this stunning home features 9' ceilings, elegant pot lights, oak staircase, and hardwood flooring on the main level. Enjoy a large, upgraded kitchen with stainless steel appliances, perfect for entertaining and family meals. The home offers 4 generously sized bedrooms, including a luxurious primary bedroom with a 5-piece ensuite. Additional bedrooms feature their own well-appointed 4-piece and 3-piece bathrooms, plus a desirable good size office space-ideal for working from home. The exterior boasts a timeless brick and stone facade, interlock front and backyard, and a beautiful composite deck-perfect for outdoor BBQs and gatherings. No sidewalk means no snow shoveling hassle. A perfect move-in ready home for growing families! (id:60365)
28 Garnock Avenue
Toronto, Ontario
Welcome home to the heart of Greektown at this 4 bdrm/2 bath prime Riverdale/Danforth gem, just one block south of the vibrant Danforth scene, yet a world away. Enjoy living in this well cared for home on this friendly, tree lined street while earning income from the exceptional brand new LEGAL basement apartment. Easily walk to everything: minutes to Chester station;fabulous dining, cafes and shopping; Withrow & Riverdale Parks; top rated schools. In the coveted Frankland School District, Garnock Ave is one of the best streets in one of Toronto's Best neighbourhoods. Enter this charming home to find an open concept main floor living/dining/kitchen space with great flow from the front porch overlooking gardens and out to the back entertainment deck via huge new sliding glass doors to enjoy the gas fireplace & lounging/dining/BBQ space with 2 car parking beyond, accessed via rear laneway. Gas f/p in living rm, large island, S/S appliances & lighted glass feature cabinet in the functional kitchen. New main floor laundry. Upstairs features 3 well sized bdrms + full bath or convert to bdrms/office/den as needed. Continue up to the 3rd floor primary suite retreat to get away from it all: spacious suite includes gas f/p, skylight, full ensuite bath + walkout to create your dream rooftop deck. All plumbing/electrical was updated in a back to the bricks reno & the home has been constantly well maintained. Gorgeous bonus basement apartment, completed in 2025($300K in renos) is ready to produce income or handle overflow as a nanny/in-law suite to suit your needs, showcasing heated floors, sleek modern bath/kitchen, separate laundry and a cozy,modern vibe. Unbeatable location, street, neighbourhood & a walk score of 95, transit score of 100 & bike score of 94. 28 Garnock has been cherished by one family for well over a century.Make it your own and seize the opportunity to savour all this wonderful property offers. (id:60365)
36 Ashall Boulevard
Toronto, Ontario
Rare 1,250 sq ft (on main floor) bungalow in desirable Parkview Hills! Plus an additional 1,234 sq ft in the beautifully finished basement. Spacious, updated home on quiet Ashall Blvd, situated on a generous lot with 50 ft frontage! Hardwood floors throughout. Large living & dining rooms. Contemporary gourmet kitchen with quartz counter. Breakfast area with built-in seating and skylight. Large primary bedroom has double closet and French doors walkout to covered patio. Main floor bath has marble floor, soaker tub, separate shower and 2nd skylight. Lower level has a huge rec room with a gas fireplace, wall of built-in shelves. 3rd bdrm with closet. 4-pc bath. Professionally landscaped front and backyards! 2 patios. Garden shed. Extra-wide private driveway with attached garage. Don't miss this fabulous home in a demand, family friendly neighbourhood! (id:60365)
339 Nipigon Street E
Oshawa, Ontario
Charming and move-in ready 3-bedroom bungalow located in the sought-after McLaughlin neighbourhood of Oshawa! Sitting on a rare double lot (82x170 ft), this home offers exceptional outdoor space with a custom gazebo beautiful perennial gardens plenty of future potential. Step inside to find beautiful hardwood floors throughout and an updated kitchen with modern finishes and granite counter tops. The home also offering great potential for a bachelor suite or in-law setup. A detached 2-car garage with hydro and extra-long driveway provide ample parking. Ideal for families, investors, or downsizer looking for space, style, and income potential in a quiet, established community close to schools, parks, shopping, and transit no need to look any further this place has it all. (id:60365)
636 Faywood Crescent
Oshawa, Ontario
Welcome To A Home That Truly Has It All - Style, Space, Comfort And Sophistication. A Rare Bungalow Masterpiece On A Premium Lot, Over 3,000 Sq. Ft. Of Luxury Living, Located In The Highly Sought-After Eastdale Area Of Oshawa! This 6-Bedroom, 4-Bathroom Bungalow Is A Showstopper, Offering The Perfect Blend Of Modern Upgrades, Meticulous Care, And Sun-Filled Open Living. From The Soaring 9-Ft Ceilings To The Elegant Hardwood Floors, California Shutters, And Endless Natural Light, Every Corner Radiates Comfort And Class. Enjoy A Chef-Inspired Kitchen With Extended Ceiling Cabinets, Quartz Counters, Backsplash, And Premium Finishes. The Spacious Open-Concept Design Flows Seamlessly Throughout, While The Fully Finished Basement With Bar Windows Adds Incredible Versatility For Family Security And Entertaining. Special Features Include: Central Vacuum With Floor Kick System, Garburator, Vac Pan/Toe Kick, Basement Window Security, Upgraded Lighting, Garden Sprinkler System, Sealed Fencing, Double Car Garage, Impressive Custom Built Party-Size Deck And Gazebo, Full Power Generator And More. Every Detail Has Been Thoughtfully And Immaculately Maintained. Ideally Located Near Townline Rd, Minutes From Highways, Schools, Parks, Hospital, And Shopping. This Is The Rare Bungalow That Delivers Both Convenience And Luxury. A True Forever Home. Don't Miss Your Chance; Homes Like This Don't Come Around Often! (id:60365)
49 St Augustine Drive
Whitby, Ontario
This exceptional four-bedroom, three-bathroom executive home offers 2,334 square feet of refined living space, thoughtfully designed for both comfort and elegance. From the moment you enter, soaring nine-foot ceilings and smooth finishes create an atmosphere of sophistication that carries throughout the residence. The open-concept main level highlights a gourmet kitchen, beautifully appointed with quartz countertops, a spacious centre island with breakfast bar seating, and functional pot drawers, providing both style and convenience. The seamless flow between kitchen, dining, and living spaces makes this home ideal for entertaining or enjoying quiet family evenings. The primary suite serves as a luxurious retreat, featuring a tray ceiling and a spa-inspired five-piece ensuite. Here, double sinks, a free-standing tub, a large glass shower, and heated flooring create the perfect balance of indulgence and practicality. Every bathroom within the home is equally elevated with quartz countertops, undermount sinks, and upgraded designer fixtures, ensuring a consistent level of refinement throughout. The basement features larger windows, a cold cellar, and endless opportunities for future customization. Walking distance to great schools, parks & local amenities! Easy access to public transit, 407/412/401! ** This is a linked property.** (id:60365)
592 Carlyle Court
Oshawa, Ontario
Welcome to this beautifully renovated bungalow, perfectly situated on a friendly private court in a highly desirable neighborhood. Tucked away on a spacious lot and just minutes from the highway, this home offers the best of both worlds, peaceful living with quick access to everything you need. Step inside to discover a completely updated main floor, where natural light pours through large windows, highlighting the open-concept living and dining areas. The modern kitchen is a true centerpiece, showcasing sleek cabinetry, quartz countertops, and stainless steel appliances. Each of the three bedrooms is generously sized, providing comfortable retreats for family or guests. A thoughtfully designed side entrance opens directly to the basement, presenting endless possibilities whether you envision an in-law suite or private workspace. Outside, enjoy the practicality of a single-car garage paired with ample driveway parking. The large lot extends the living space to the outdoors, where the irrigation system keeps your garden and lawn lush and healthy, leaving you with more time to relax and enjoy with family and friends. Theres plenty of room for gardens, a play area, or creating your dream outdoor entertaining space. With its combination of modern updates, functional layout, and future potential, this home is an excellent opportunity for first-time buyers, growing families, or savvy investors alike (id:60365)
18 Innisdale Drive
Toronto, Ontario
OPEN HOUSE SAT/SUN 2-4 PM. Welcome to 18 Innisdale Drive, a RARE 2-storey detached on a 44 x 125 ft lot in family-friendly Wexford-Maryvale. Renovated in 2024, The main floor was fully redone with new drywall, insulation, flooring, & kitchen, offering modern style and peace of mind for years to come. Upstairs features 3 spacious bedrooms, including master bedroom with ensuite and walk-in closet. The unfinished basement is a blank canvas, ready for your custom rec room, gym, or workspace. Step outside to a pool-sized backyard, perfect for entertaining and family living. Major upgrades include a new furnace, brand-new stainless steel appliances, updated bathrooms, and a custom kitchen with new cabinets and countertops. Immediate possession available. Location is unbeatable: walk to schools, parks, shops, and restaurants. Just minutes to the upcoming Eglinton Crosstown LRT, TTC, Hwy 401 & 404. Dont miss this opportunity homes with this level of renovation and lot size are rare in Toronto. (id:60365)
2955d Seabreeze Road
Ajax, Ontario
* Stunning Brand New Custom Built Home In South Ajax ** 10 Min Walk to Paradise Beach ** 4+2 Bedrooms 5 Bathrooms* 3724 Sq. Ft. + 1500 Sq Ft Basement * 10 Ft Ceilings and Crown Moulding on Main * Eng. Hardwood on Main & Second * Quartz Counters in Kitchen & Bathroom * Coffered Ceiling in Dining * 2 Gas Fireplaces * Glass Staircase * Separate Entrance to Finished Walk-Up Basement with Rec Rm, 2 Bedrooms and 3 pc Bath * Every Bedroom with a Bathroom * 3 Bathrooms on Second Floor * Modern Classic Finishes * Coffered Ceilings in Dining & Foyer * Primary Bedroom With His/Hers Closets With Organizers, & 7 Pc Ensuite * 4 Car Driveway With No Sidewalk * Rec Room In Basement With 2 Additional Bedrooms * Close to Waterfront, Parks, Trail, Schools, Shops, Restaurants, HWY 401 and more * (id:60365)
44 Beamsville Drive
Toronto, Ontario
Brand new to the market extensively renovated detached, a rare gem that combines charm, space and serious earnings potential. This beautiful maintained home isn't just a place to live, it's a lifestyle and an investment property. Step inside the main living space, bright, airy and move-in-ready with six (6) bedrooms and 4 bathrooms. Perfect for a family or intergenerational home, three (3) units or a couple looking for comfort and character with income. Each unit enjoys its own dedicated entrance, offering rental privacy or flexibility with six conveniently accessible parking spots two in the garage and four driveway spaces, a rare premium in Toronto. Live in one unit and let the others pay your mortgage or rent out all three and enjoy strong cash flow in a high-demand rental area. Nested in the heart of (Vic Park and Sheppard) your future tenants will love the walkability to shops, cafes, transit, and parks, schools. You'll love watching your property work for you. The 5 level back-split home has been newly renovated stylishly and luxuriously modernized, new floors, 4 new baths, new kitchen, brand new appliances, new driveway, landscaping too many to list with tasteful finishes and durable materials. Important! This feature enhances both autonomy and appeal for tenants or family arrangements alike. Spacious Backyard: A large and private rear yard provides ample outdoor space, accessory unit potential, large pool and cabana potential. (id:60365)
7 Rodarick Drive
Toronto, Ontario
Bright open-concept main floor with hardwood floors, crown mouldings, gas fireplace & large windows. Modern eat-in kitchen with granite counters, stainless steel appliances & breakfast bar. Spacious bedrooms, including a primary with en-suite & built-in closet.Finished basement with high ceilings, wood-burning fireplace, full bath, extra bedroom & plenty of storage. Incredible 55 ft pool-sized lot, perfect for entertaining & family fun.Located in a beautiful Port Union pocket just steps to Lake Ontario, trails, scenic parks & minutes to Rouge Hill GOStation for easy commuting. Nestled in a beautiful pocket of Port Union, surrounded by trails,parks, and close to nature and the waterfront.Hardflooring refinished in 2023. Featuring two fireplaces a gas fireplace on the main floor and a wood-burning fireplace in the basement. (id:60365)
140 Mary Street N
Oshawa, Ontario
Investors Take Note! 140 Mary Street North is a 12 year old, legal purpose-built triplex. Over $70k income potential! A property like this is a very rare find! Situated in the desirable O'Neill area of Oshawa close to schools, parks, transit, Costco, Lakeridge Health Oshawa, and walking distance to downtown. All three units are very bright and spacious with two large bedrooms, a full bathroom, open concept kitchen with centre island, and separate living and dining rooms. Each unit has its own private laundry, individual furnace, central air (Units 2 & 3), and owned hot water tank. The units are almost identical in layout. There is an abundance of cupboard and counter space in the kitchens, plus a pantry. All units have plenty of storage with a front hall closet plus large bedroom closets. Unit 1 (lower level) is home to the water room and master electric on/off switches. Three gas and three hydro meters - Landlord only pays the water! Each unit has its own electrical panel inside the unit for easy access when necessary. Unit 2 new central air 2019 (Lennox), Unit 3 new air conditioner June 2025 (Keeprite), Unit 3 new furnace 2023 . This property is ideal for an investor but could also work for someone looking to live in one unit and rent the others. Excellent and co-operative tenants in Unit 1 while the other two units are ready for you to choose your own tenants or move in yourself! All three units in this legal triplex present beautifully and have the same open, highly functional layout - come see for yourself! (id:60365)

