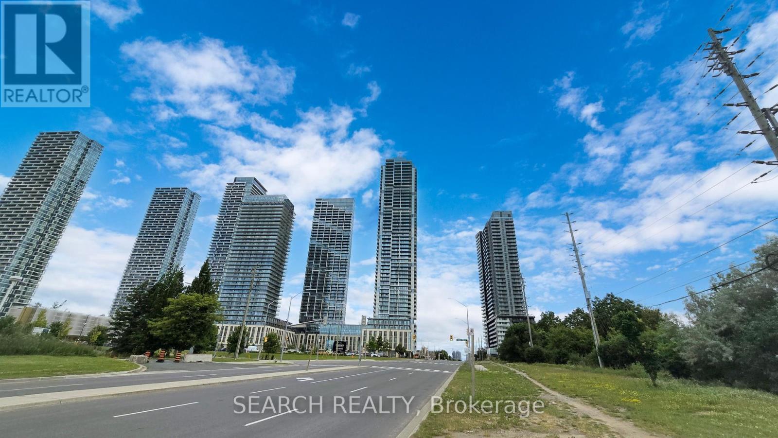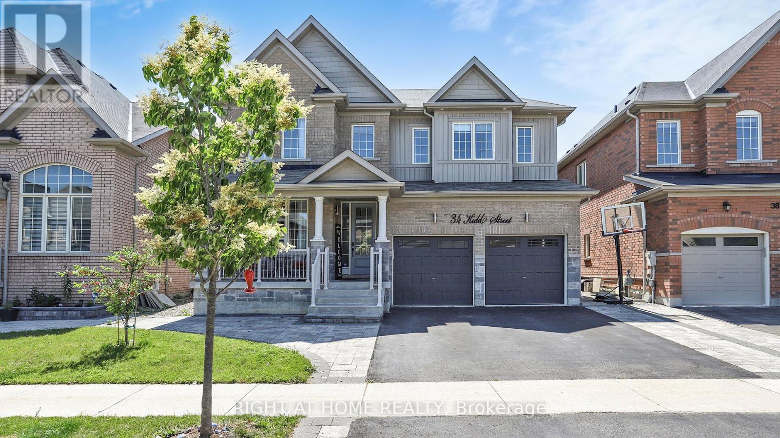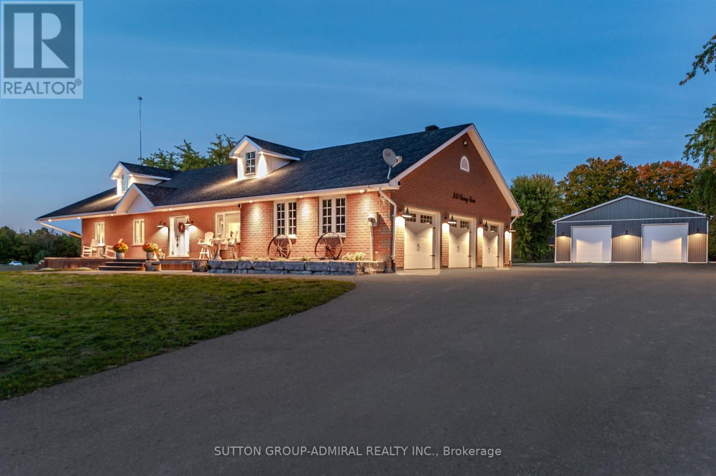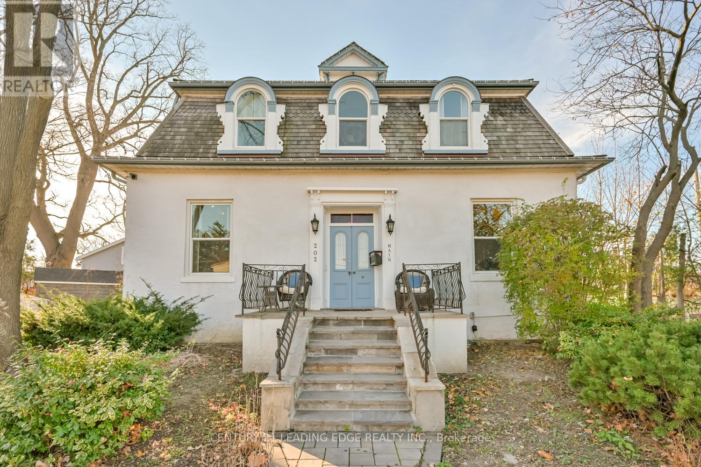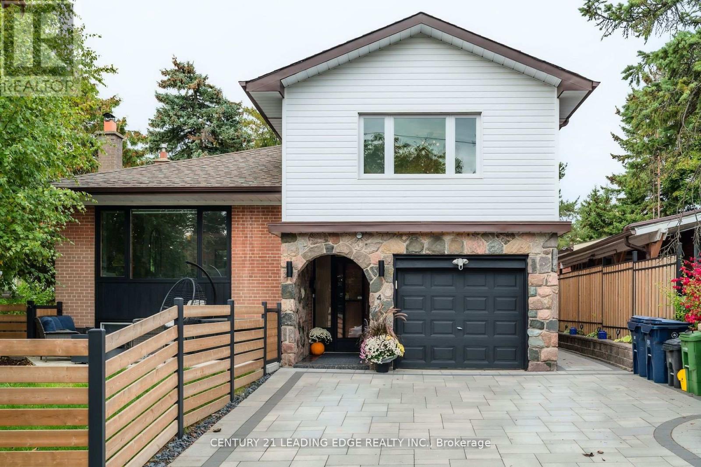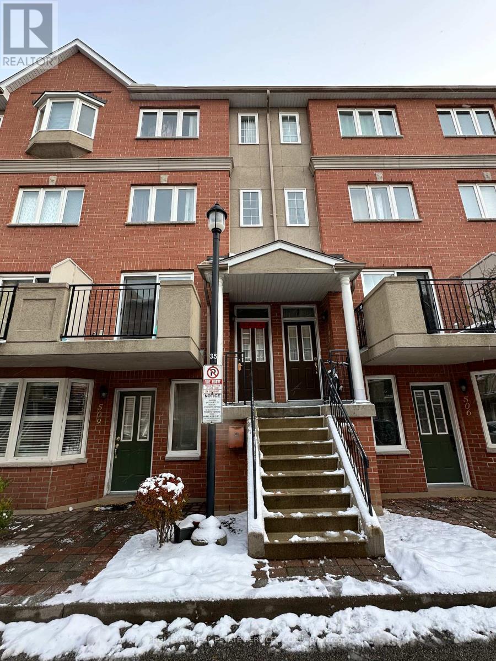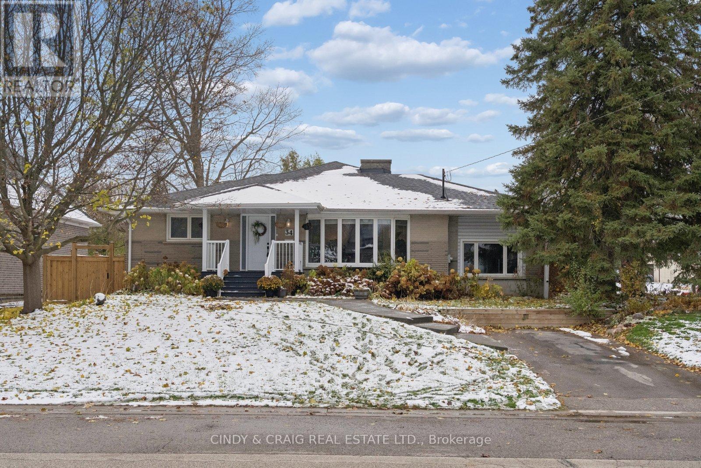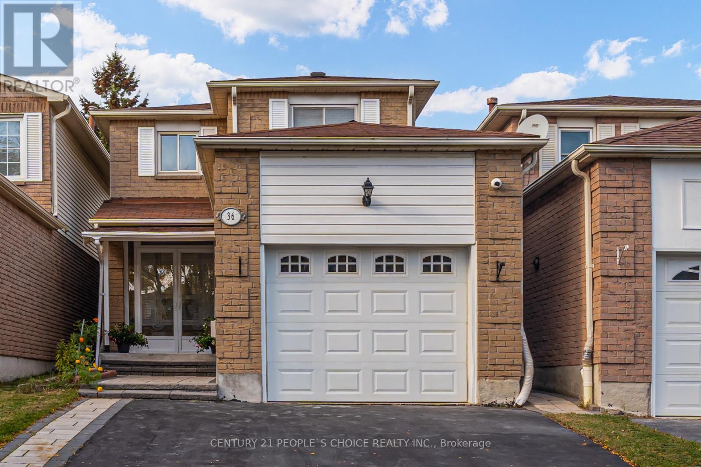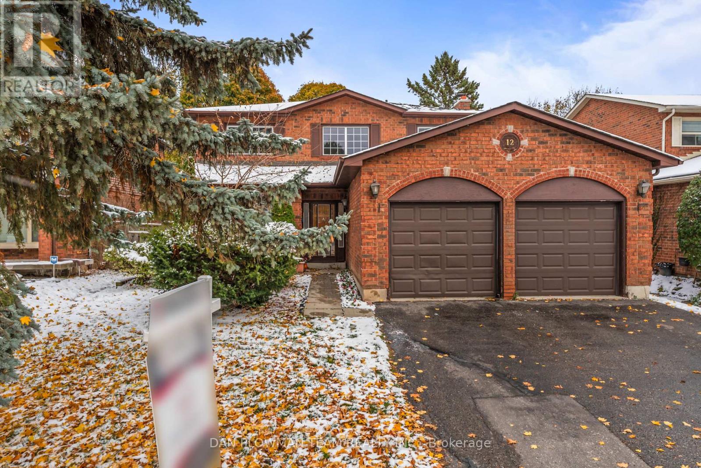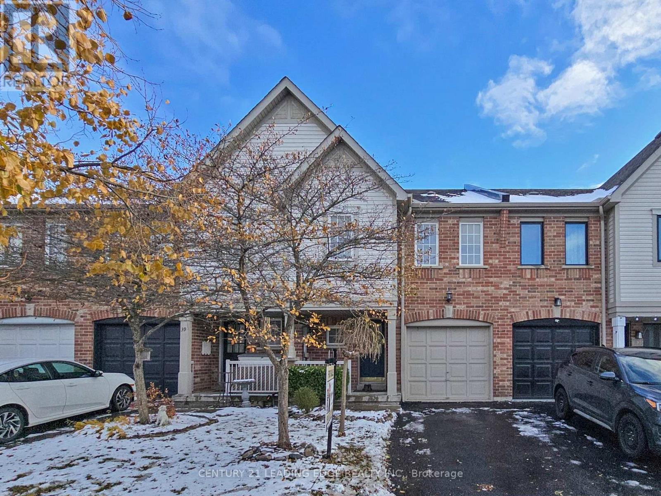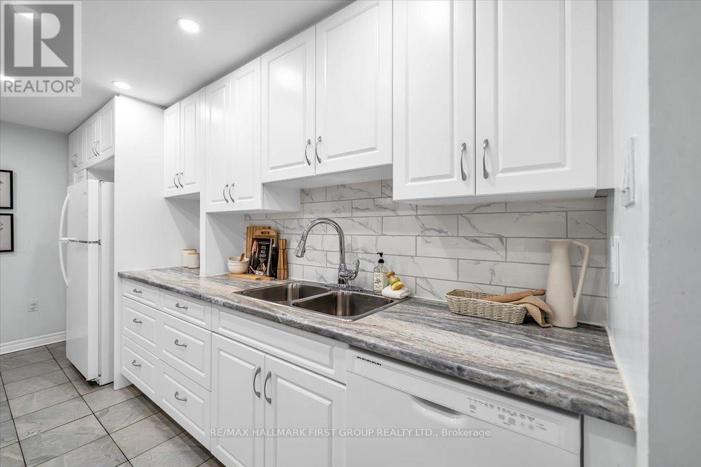1611 - 7890 Jane Street
Vaughan, Ontario
One bedroom suite including one underground parking and locker in the desirable and emerging Corporate Centre in Vaughan. Accented entrance wall tastefully painted breaking the monotony of builder's white paint. Closet organizer installed in bedroom and coat closet. Large balcony with a clear SE View. Amenities include an amazing Fitness Center, Party Room, Outdoor Terrace. Walking distance to VMC subway station, Restaurants, Shopping, YMCA. Close proximity to IKEA, Costco. Easy Access to Hwy 400/407. Pictures taken when staged before the current Tenant moved in. (id:60365)
34 Kidd Street
Bradford West Gwillimbury, Ontario
Top 5 Reasons You'll Fall in Love With This Home:1. Thoughtful Design & Features: P-R-O-F-E-S-S-I-O-N-A-L-L-Y designed and beautifully maintained, this exceptional home combines elegance and functionality. The O-V-E-R-S-I-Z-E-D dining room impresses with a soaring 18-ft ceiling and a striking C-U-S-T-O-M feature wall. The spacious living room includes a built-in TV wall with an I-N-T-E-G-R-A-T-E-D sound system, perfect for entertaining. The M-O-D-E-R-N kitchen is equipped with Q-U-A-R-T-Z countertops, a stylish backsplash, and a custom walk-in pantry. The sunlit breakfast area overlooks a fully upgraded, maintenance- F-R-E-E backyard featuring premium A-R-T-I-F-I-C-I-A-L grass, stamped concrete patio, playground, and an above-ground P-O-O-L. 2. Upstairs offers 4 generous bedrooms, 3 bathrooms, and ample storage. The fully F-I-N-I-S-H-E-D basement includes a wet bar, rec room, living area, additional bedroom, upgraded 3-piece bath, and more storage space.3. P-R-I-M-E-P Location: Nestled in one of Bradfords most sought-after luxury neighbourhoods, this home offers exceptional access to Hwy 400, top-rated Harvest Hills Public School, Ron Simpson Memorial Park, and the scenic Trailside trails perfect for active lifestyles. 4.Everyday Convenience: Just minutes from Holland Street West, enjoy close proximity to popular restaurants, shops, essential services, and the Bradford & District Community Centre for year-round recreation.5.Impeccably Maintained: Meticulously cared for with true pride of ownership, this move-in-ready home is filled with thoughtful upgrades and timeless finishes perfect for families ready to settle in and create lasting memories. Must see! (id:60365)
250 Denney Drive
Essa, Ontario
Charming Brick Bungalow on 10 Acres with Incredible Workshop & Outdoor Living, ideal for car enthusiasts, contractors or anyone craving space and privacy. This property is a rare opportunity offering both a comfortable home and a massive workshop. Professionally engineered structure with 16 ft ceilings, equipped with a 200 amp service and features 3 oversized 14' by 14' garage doors, 1 additional 10' 12' door, and 2 metal man doors. Endless potential for storage or hobby use. The interior of the home features 3 spacious bedrooms floor plus 3 fully renovated bathrooms on the main level. Open-concept family room with electric fireplace, pot lighting and hardwood floors. Generous kitchen with center island, breakfast bar, and large eating area with walk-out to deck. Partially finished lower level with additional bedrooms, 4-piece bathroom and flexible space to create a large recreational room, games area, or home gym with separate entrance via garage. Professionally landscaped with garden beds, composite deck and flagstone firepit area. Huge approx. 1200 sq.ft. aggregate concrete patio-perfect for entertaining. Interlock front walkway with 80mm pavers. Chicken coop with run & power plus goat pen with coop- ideal for a mini hobby farm. Attached double car garage and expansive asphalt driveway with ample parking for multiple vehicles. Great location, approximately 15 minute drive to highway 400! Whether you are looking for peaceful rural living or need a property with a serious workshop space, this one-of-a-kind bungalow checks all the boxes. Don't miss your chance to make this exceptional property yours! (id:60365)
202 Main Street N
Markham, Ontario
Nestled on a spacious corner lot in the heart of Markham Village, this charming Circa 1870 "Station Master's House" offers a rare opportunity to own a piece of history. Thoughtfully preserved, the home retains its historic character with original wood floors and staircase, soaring 10'6" ceilings on the main level, and elegant 15" baseboards. Period-inspired architectural details, including arch windows with wood shutters, enhance its timeless appeal. A second-floor cupola serves as a skylight, flooding the upper level with natural light. For investors, this property presents a wealth of possibilities. Its flexible layout is ideal for a home-based business, professional offices, or duplex. Alternatively, it easily serve as a single-family residence. Recent improvements, including professional basement waterproofing and sealing in 2021, offer peace of mind and added value. The picturesque exterior features beautifully landscaped lawns and mature perennial gardens, further elevating the property's curb appeal. With ample parking for up to five cars and a convenient ramp for easy access to the main floor, the property is both functional and inviting. Located within walking distance to the GO train, transit, and local conveniences, this exceptional property offers the perfect blend of historic charm and modern potential. Don't miss out on this unique investment opportunity in one of Markham's most desirable neighbourhoods. (id:60365)
4 Aveline Crescent
Toronto, Ontario
Welcome to 4 Aveline where modern design meets effortless living in this fully renovated 4-level side split in desirable Bendale. Every inch of this home has been reimagined and updated for contemporary comfort and style. The open-concept main floor blends a bright living and dining space with a wood-burning fireplace and a stunning kitchen featuring quartz countertops and backsplash, stainless steel appliances, pantry storage, and walkout onto a new composite wood deck to access the big, private backyard. The home offers four bedrooms, including a main-floor suite with its own 3-piece bath and additional walkout to the backyard-ideal for guests or multi-generational living. Matching hardwood floors, new staircases, smooth ceilings and pot lights throughout create a seamless, elevated aesthetic. The large primary bedroom features a full wall of built-in closets for plenty of storage. A fully renovated 4pc washroom w/ quartz countertops serves the upper level. The lower level adds even more versatility with a spacious rec room and built-in wet bar, plus a large laundry room with new washer and dryer. Extra crawl space means tons of room for even more storage if the extended garage with direct access from the front hall isn't enough! Outside, your private retreat awaits: a fenced backyard with deck, patio, and large heated inground pool complete with pool house(with hydro), new pergola and a separate 2-piece, 3 season bathroom. The fully fenced front yard offers additional outdoor living with a patio and hot tub, all framed by a new interlock driveway. Located in the heart of Bendale, just a short walk to Scarborough Town Centre, parks, schools, and transit. Every detail is done-just move in and enjoy modern living at its best. (id:60365)
Th508 - 1881 Mcnicoll Avenue
Toronto, Ontario
Bright And Spacious 3 Bedroom Townhouse Located In Gated Community Built By Tridel. Freshly Painted Home. Open Concept Living/Dining, Family Rm With Skylight, Huge Master Br. Parking P1-138, 24HrsSecurity Guard. Indoor Pool, Gym, Party Room, Visitor Parking, Ttc And School At Your Door Steps, Community Centre, Pacific Mall, Close To Hwy 401 Extras: Fridge, S/S Stove, Range Hood, Dishwasher, Washer & Dryer, All Window Covering, All Electric Light Fixtures (id:60365)
34 Heber Down Crescent
Whitby, Ontario
Located in the heart of Brooklin, this beautiful renovated bungalow is situated on a mature, oversized lot, offering an inviting blend of comfort, style, and functionality - perfect for modern family living. Approx 2000 sq ft + a fully finished basement with separate entrance and 2 separate driveways. Step inside to a bright main floor featuring a spacious living area with large bay window that fill the space with natural light. Renovated Kitchen (2021) with ample cabinetry, quartz countertops & stainless steel appliances. 3 generous bedrooms incl primary suite with a walk-out to a private backyard - ideal for entertaining or relaxing outdoors. 2 Oak staircases lead down to the fully finished basement providing additional living space ideal for family room, office, or gym. Prime location close to Heber Down Conservation Area, parks, schools, shopping and easy access to Hwy 407 & 412. A must-see home - truly offers the best of Brooklin living! Extras: See Attached Feature Sheet for Updates & More! (id:60365)
36 Ponymill Drive
Toronto, Ontario
Welcome to 36 Ponymill Drive - Beautiful Detached 2 Storey Home Located in High Demand Milliken Community - Front Brick Exterior - 3 + 1 Beds, 2.5 Baths - Finished Basement with Separate Entrance - Appx 1,900 Sq Ft of Living Space (Above Grade + Basement) Freshly Painted - Pot Lights Throughout - Renovated Oak Stairs - Professionally Landscaped Back Yard with Deck - Great Start Home With Income Potential - 3 Total Parking Spaces (1 Garage + 2 Driveway) - Functional Main Floor Layout - Front Yard is Partially Interlocked - Front Porch has Glass Enclosure - Entry into Home From Garage - Main Floor Living/Dining/Kitchen and Breakfast Area - Laminate Floors Throughout - Well Maintained Home - Pride of Ownership - Move in Ready! Close to Many Great Schools, Parks, Hwy 401, Miliken Go Station, Hospital and All Your Local Amenities! Great Location! (id:60365)
12 Robinson Crescent
Whitby, Ontario
Spacious And Well Maintained Family Home In A Desirable Neighbourhood. Main Floor Features Generous Sized Principal Rooms With Updated Hardwood Flooring. Main Floor Family Rooms With Cozy Wood Burning Fireplace And Walkout To Deck And Fully Fenced Yard. Updated Family Sized Eat In Kitchen With Quartz Counters And Stainless Steel Appliances. Separate Living And Dining Room Perfect For Family Gatherings. Elegant Staircase Leads To The Upper Level Complete With 3 Bedrooms, The Primary With A 4 Pc Ensuite And Walk In Closet. Fully Finished Basement With Additional Space For The Growing Family, Plenty Of Storage Space And Cold Cellar. Main Floor Laundry With Side Yard Access And Entry To Double Car Garage. Private Backyard "Oasis" With Heated Inground Salt Water Pool, Ideal For Summer Fun. (id:60365)
41 Telegraph Drive
Whitby, Ontario
Freehold Living-No Maintenance Fees! Welcome to 41 Telegraph Drive, a beautifully maintained 3-bedroom freehold townhome tucked away on a quiet, family-friendly street in one of Whitby's most sought-after neighbourhoods. This home perfectly balances comfort, modern style, and everyday convenience-ideal for first-time buyers or those looking to downsize without compromise. Step inside to discover an inviting, functional open-concept layout with ample natural light! Enjoy full relaxation in the privacy of your own fenced-in backyard, perfect spot to sip your morning coffee or unwind. Upstairs, you'll find three bright and spacious bedrooms, including a primary retreat complete with a walk-in closet and private 4-pc ensuite. The additional bedrooms offer versatility for family, guests, or a home office, complemented by a second full bathroom. Full basement offers the potential to add your own unique touch to extend your living space with a flexible open layout, ideal for future media room, playroom, home gym, or man cave-the possibilities are endless. Located just steps to schools, parks, shopping, restaurants, and lots more! Just minutes to Highways 401, 412, 407, and the GO Station. This home offers unbeatable convenience for commuters and families alike. This home is move-in ready! 41 Telegraph Drive invites you to experience the very best of Whitby living. (id:60365)
109 - 1535 Diefenbaker Court
Pickering, Ontario
Welcome to this beautifully maintained 3-bedroom, 2-bathroom rarely found ground level condo- nestled in the heart of Pickering! This bright and spacious ground level condo features an open-concept living and dining area, ideal for both everyday living and entertaining. The modern, updated kitchen offers plenty of storage, sleek finishes, and a breakfast bar that overlooks the dining area. Natural light fills every room through large windows, creating a warm and welcoming atmosphere throughout. Carpet free home. Each bedroom offers generous space and ample closet storage, while the primary suite stands out with a double sliding closet and a 3-piece ensuite for added comfort and privacy. Step out from the living room to your private patio, overlooking greenspace on the west side of the building. Conveniently located walking distance to Pickering Town Centre, the rec centre & Library, GO Transit, parks, schools, and 2 minutes from major highways, this home combines modern updates with unbeatable convenience-perfect for families, first-time buyers, or those looking to downsize without compromise. Maintenance fees cover water, Rogers cable & highspeed internet, and common areas. (id:60365)
1059 Basswood Court
Oshawa, Ontario
Welcome to this inviting side-split home nestled on a quiet court with no neighbours behind, offering the perfect blend of privacy, comfort, and community in a family-friendly neighbourhood. This charming 3+1 bedroom, 2-bath home is thoughtfully designed for relaxed family living and effortless entertaining. The main floor features newer hardwood flooring, ceramic tile, updated lighting, and a bright, open layout that feels warm and welcoming. The kitchen maintains its timeless and functional appeal-ideal for everyday meals or weekend gatherings. Upstairs, a refreshed full bath complements the spacious bedrooms, while the finished basement adds valuable living space with an additional bedroom and a modern bathroom featuring a stand-up shower.Outside, the property truly shines with a large lot and completely private backyard surrounded by mature trees and lush green space. Step out to a 20' x 16' deck with a gazebo, overlooking a massive in-ground pool-the perfect setting for summer BBQs, pool parties, or peaceful evenings under the stars. An extended single-car garage offers ample room for parking and storage. With major updates including windows, roof, furnace, AC, and pool liner all completed within the last few years, this home offers peace of mind, incredible outdoor living, and a truly serene setting-ready for its next family to call home. (id:60365)

