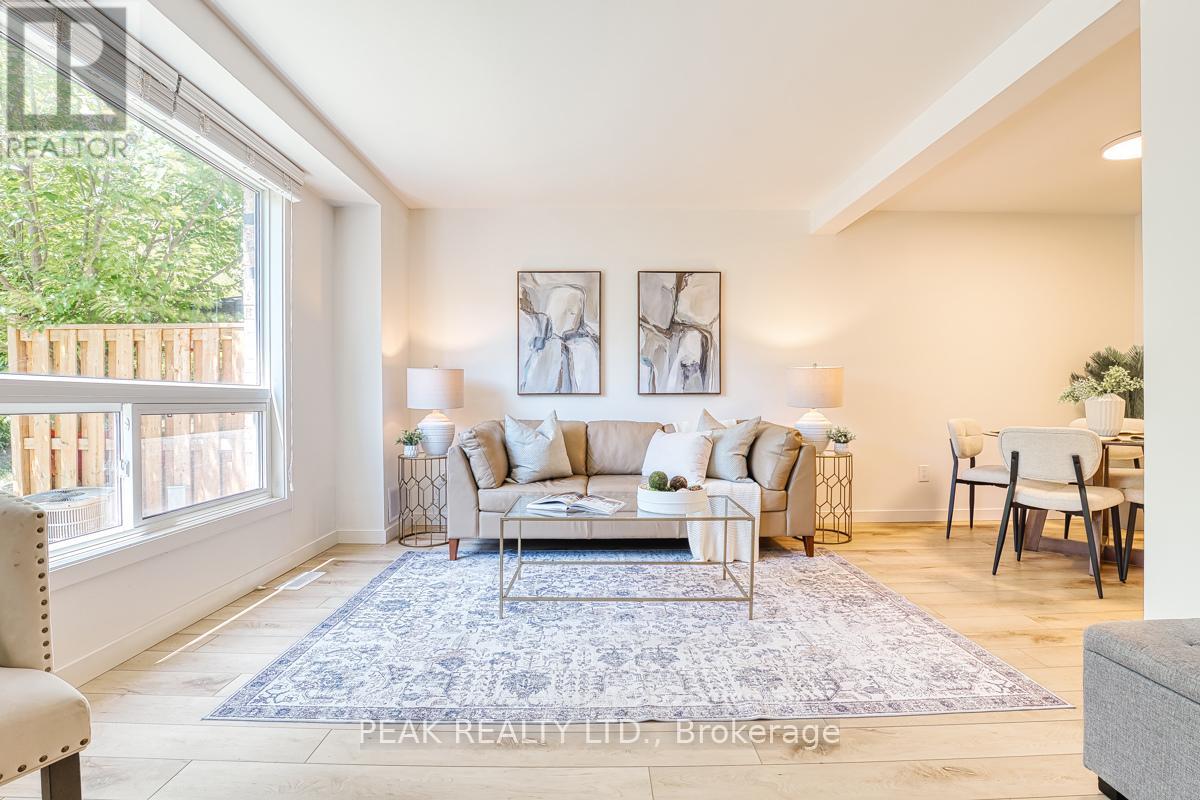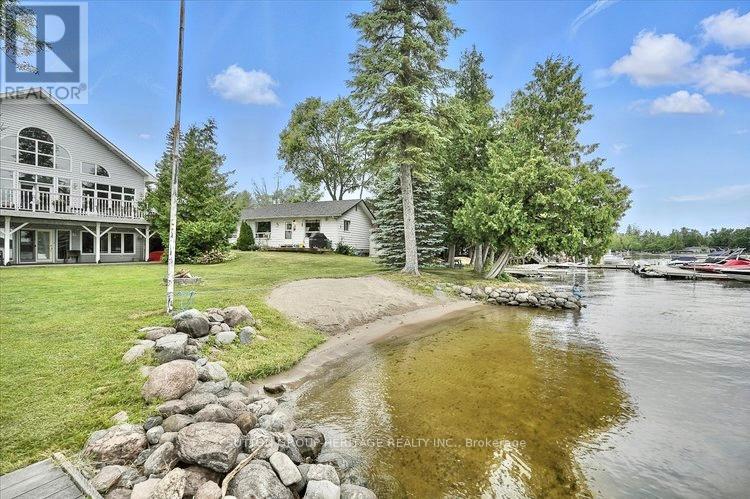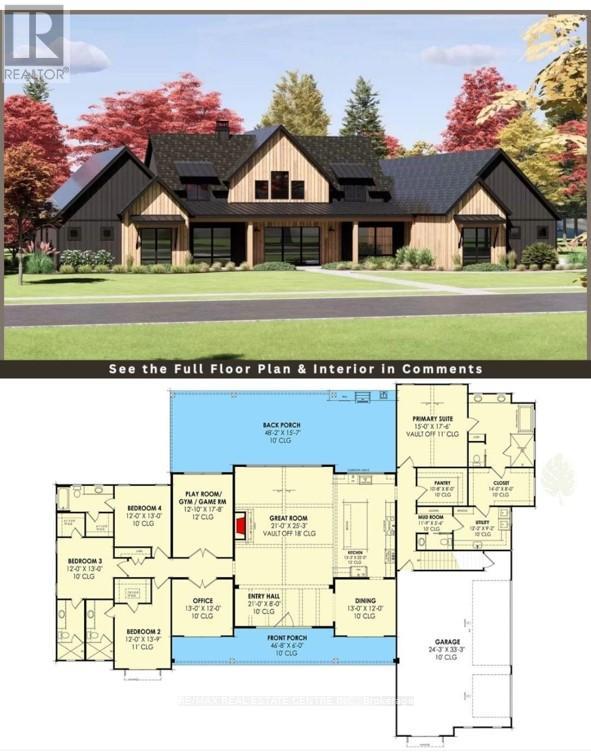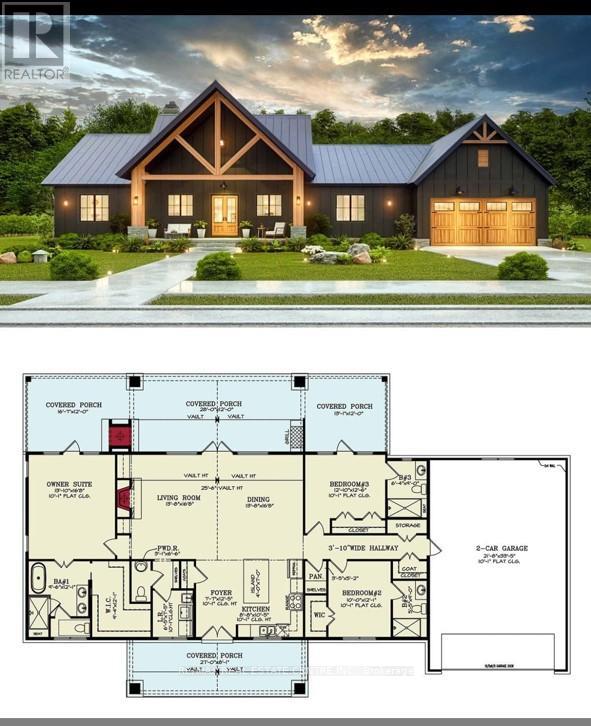17 - 175 Cedar Street
Cambridge, Ontario
Welcome home to this beautiful and fully renovated 3-bedroom condo townhouse, nestled in a peaceful and sought-after neighborhood. With every detail thoughtfully upgraded, this carpet-free home offers the perfect blend of modern elegance and comfort. Enjoy true Peace of Mind with Exterior Maintenance (Roof, Windows, Exterior Doors and more) covered by the Condominium management, so you can enjoy a Low-Maintenance lifestyle and focus on what matters most. As you step inside, youll immediately notice the luxury new vinyl flooring that flows seamlessly throughout, paired with a freshly painted interior that exudes a crisp, inviting atmosphere. The heart of the home, a brand-new kitchen features sleek, contemporary cabinetry, high-end finishes, and ample storage space. Both bathrooms have been completely renovated with sleek, modern touches. Great functional design, open layout, well-appointed bedrooms, and good storage room. With creative ideas & inspiration, Basement offers the potential of adding an additional Full bathroom + more living space. Pass for ADDITIONAL PARKING can be obtained through Condo management at NO cost. Enjoy the privacy and serenity of your own private patio, perfect for relaxing or entertaining, while backing directly onto a tranquil greenbelt for added seclusion and natural beauty. Prime location, walking distance to Westgate Shopping Centre, public transport, parks, schools and the famous Gaslight Entertainment District. This turnkey townhouse combines the best of modern living and natural tranquility, offering the ideal space for families or professionals seeking a quiet retreat in the heart of the city. Roof and windows replaced by a well-run and diligent condominium management. With low maintenance living and all the work already done, this home is ready for you to move in and enjoy from day one! (id:60365)
400 Front Street
Kawartha Lakes, Ontario
Home business opportunity situated in cottage country. This stunning lakefront home is located on Sturgeon Lake and includes 4 income producing cottages. This custom built home boasts expansive lake views from the great room which is spacious and bright. The open concept provides for a large kitchen with an island, great for entertaining and has a walk-out to your deck to enjoy peaceful evenings or an early morning coffee. Upstairs you will find a loft with your very own home office. The lower level is a walk-out looking onto the lake and is fully finished with a separate entrance. Cottages are presently rented and are approximately 720 sq. ft. each with separate meters. This property is connected to municipal water and sewers. You can walk or take a short drive to beautiful Bobcaygeon with great shopping and many restaurants. The waterfront is crystal clear for swimming and there is a a large dock for your boat or friends who come to visit by boat. Sit in the lovely sunroom at the water's edge mosquito free to wind down at the end of your day. (id:60365)
400 Front Street W
Kawartha Lakes, Ontario
Home business opportunity situated in cottage country. This stunning lakefront home is located on Sturgeon Lake and includes 4 income producing cottages. This custom built home boasts expansive lake views from the great room which is spacious and bright. The open concept provides for a large kitchen with an island, great for entertaining and has a walk-out to your deck to enjoy peaceful evenings or an early morning coffee. Upstairs you will find a loft with your very own home office. The lower level is a walk-out looking onto the lake and is fully finished with a separate entrance. Cottages are presently rented and are approximately 720 sq. ft. each with separate meters. This property is connected to municipal water and sewers. You can walk or take a short drive to beautiful Bobcaygeon with great shopping and many restaurants. The waterfront is crystal clear for swimming and there is a a large dock for your boat or friends who come to visit by boat. Sit in the lovely sunroom at the water's edge mosquito free to wind down at the end of your day. (id:60365)
3 - 16 Abingdon Road
West Lincoln, Ontario
Welcome to this exclusive 9-lot country estate community, offering a rare opportunity to build your dream home on a premium 1+ acre lot. This exceptional parcel boasts a grand frontage of 103.55 ft. and depth of 338.40 ft., providing ample space, privacy, and a generous building footprint for your custom estate. Key Features: Lot Size: 1+ Acre (103.65ft. x 338.58 ft. X 363.70 X 199.06 ft.) Zoning: R1A Single Detached Residential Draft Plan Approved Serviced Lot: To be delivered with hydro, natural gas, cable, internet, internal paved road & street lighting Condo Road Fees Apply Construction Ready: Approximately Phase 1 - September 2025 | Phase 2 - February 2026. Build Options: Choose from our custom home models ranging from 1,800 sq. ft. to 3,000 sq. ft. or bring your own vision. Surrounded by upscale estate Bungalow homes, this is your chance to design and build a custom residence in a picturesque country setting without compromising on modern conveniences. Enjoy peaceful living while being just minutes to Binbrook (8 min.), Hamilton, Stoney Creek, and Niagara. Easy access to shopping, restaurants, and major highways, with the QEW only 15 minutes away. This lot offers the perfect blend of rural charm and urban connectivity ideal for those seeking luxury, space, and community. Dont miss this opportunity secure your lot today and start planning your custom estate home! (id:60365)
7 - 16 Abingdon Road
West Lincoln, Ontario
Welcome to this exclusive 9-lot country estate community, offering a rare opportunity to build your dream home on a premium 1+ acre lot. This exceptional parcel boasts a grand frontage of 172.20 ft. and depth of 244.53 ft., providing ample space, privacy, and a generous building footprint for your custom estate. Key Features: Lot Size: 1+ Acre (105.62ft. x 66.58 ft. X 244.53 X 179.47 ft. X 230.62) Zoning: R1A Single Detached Residential Draft Plan Approved Serviced Lot: To be delivered with hydro, natural gas, cable, internet, internal paved road & street lighting Condo Road Fees Apply Construction Ready: Approximately Phase 1 - September 2025 | Phase 2 - February 2026. Build Options: Choose from our custom home models ranging from 1,800 sq. ft. to 3,000 sq. ft. or bring your own vision. Surrounded by upscale estate Bungalow homes, this is your chance to design and build a custom residence in a picturesque country setting without compromising on modern conveniences. Enjoy peaceful living while being just minutes to Binbrook (8 min.), Hamilton, Stoney Creek, and Niagara. Easy access to shopping, restaurants, and major highways, with the QEW only 15 minutes away. This lot offers the perfect blend of rural charm and urban connectivity ideal for those seeking luxury, space, and community. Dont miss this opportunity secure your lot today and start planning your custom estate home! (id:60365)
Lot 1 - 16 Abingdon Road
West Lincoln, Ontario
Welcome to this exclusive 9-lot country estate community, offering a rare opportunity to build your dream home on a premium 1+ acre lot. This exceptional parcel boasts a grand frontage of 209.34 ft. and depth of 235.51 ft., providing ample space, privacy, and a generous building footprint for your custom estate. Key Features: Lot Size: 1+ Acre (209.34 ft. x 235.51 ft.) Zoning: R1A Single Detached Residential Draft Plan Approved Serviced Lot: To be delivered with hydro, natural gas, cable, internet, internal paved road & street lighting Condo Road Fees Apply Construction Ready: Approximately Phase 1 - September 2025 | Phase 2 - February 2026. Build Options: Choose from our custom home models or bring your own vision and builder. Surrounded by upscale estate homes, this is your chance to design and build a custom residence in a picturesque country setting without compromising on modern conveniences. Enjoy peaceful living while being just minutes to Binbrook (8 min.), Hamilton, Stoney Creek, and Niagara. Easy access to shopping, restaurants, and major highways, with the QEW only 15 minutes away. This lot offers the perfect blend of rural charm and urban connectivity ideal for those seeking luxury, space, and community. Dont miss this opportunity secure your lot today and start planning your custom estate home! (id:60365)
Lot 8 - 16 Abingdon Road
West Lincoln, Ontario
Welcome to this exclusive 9-lot country estate community, offering a rare opportunity to build your dream home on a premium 1+ acre lot. This exceptional parcel boasts a grand frontage of 176.12 ft. and depth of 244.53 ft., providing ample space, privacy, and a generous building footprint for your custom estate. Key Features: Lot Size: 1+ Acre (176.12 ft. x 244.53 ft.) Zoning: R1A Single Detached Residential Draft Plan Approved Serviced Lot: To be delivered with hydro, natural gas, cable, internet, internal paved road & street lighting Condo Road Fees Apply Construction Ready: Phase 1 - September 2025 | Phase 2 - February 2026. Build Options: Choose from our custom home models or bring your own vision and builder. Surrounded by upscale estate homes, this is your chance to design and build a custom residence in a picturesque country setting without compromising on modern conveniences. Enjoy peaceful living while being just minutes to Binbrook (8 min.), Hamilton, Stoney Creek, and Niagara. Easy access to shopping, restaurants, and major highways, with the QEW only 15 minutes away. This lot offers the perfect blend of rural charm and urban connectivity ideal for those seeking luxury, space, and community. Dont miss this opportunity secure your lot today and start planning your custom estate home! (id:60365)
7 Porcupine Circle
Barrie, Ontario
CUSTOM HOME IN BEAUTIFUL WILDWOOD ESTATES! Stately family executive home peacefully nestled on an exclusive & quiet circle in sought-after Ardagh! Ideally positioned in the perfect location for family living, this home is just moments from excellent schools & parks, highway, many amenities, & beautiful walking trails! Arrive home to a large treed lot (129.31' at rear) with privacy & curb appeal! The backyard provides you with an oasis in the city, boasting an inground salt water pool & mature trees! Original owners with pride of ownership, 9' ceilings on main level & 8' in basement, silent TJI floor engineered floor system, extra large 20' x 26' deep garage(inside measurements), 16x 32' salt water pool, prewired for hot tub, hardwood floors, triple pane upgraded windows, 2018 high efficient furnace, 2025 water softener, 2022 winter pool cover, 2024 pool heater, recently repainted home +++ Perfect family home!! (id:60365)
10 Keats Drive
Barrie, Ontario
PRIDE OF OWNERSHIP & ORIGINAL OWNER FOR THIS IDEAL ALL BRICK FAMILY HOME! QUIET STREET, QUICK ACCESS TO HWY 400, EXTRA LONG DRIVEWAY WITH NO SIDEWALKS, 6' PATIO DOOR LEADS TO LARGE FENCED YARD WITH DECK & AWNING, 3 BEDROOMS INCLUDING LARGE PRIMARY WITH WALK IN CLOSET & 4 PIECE ENSUITE, NICE MAIN LEVEL LAYOUT WITH WALK IN FROM SPACIOUS GARAGE, LARGE REC ROOM IN BASEMENT, FURNACE 2024, A/C 2022, SOFTENER 2022,SHINGLES APPROX. 10 YEARS OLD, +++ GREAT VALUE!! (id:60365)
870 Relative Road
Armour, Ontario
Seller will hold the mortgage, A 35-acre lot positioned on a year-round public road across from the water offers 200 amp hydro service and a drilled well. The property has an excellent cleared and levelled building envelope with driveway access. A holding tank is in place for temporary service. The back lot has seasonal views of Three Mile Lake. An unopened road allowance at the side of the property offers access to amazing ATVs and snowmobile trails. Also, there is an unopened road allowance for water access at the end of Relative Rd. This lot provides the immediate advantages of camping, building or trail exploring through 35 of your very own private acreage. (id:60365)
1 - 273 Scarlett Road
Toronto, Ontario
2 Bedroom, 2 bath unit located on the Main floor of a triplex. This upgraded unit features: approximately 1000 square feet of space, Large primary bedroom with 2 pc ensuite and walk-in closet, upgraded flooring, renovated main bath, large living room/dining room combination. The Tenant will have exclusive use of the front patio section, one outdoor parking spot and a storage locker located in the hallway of the building. Hydro is separately metered and will be the responsibility of the tenant. Laundry is located just outside the unit and is coin operated. Completed credit Application, full Equifax credit bureau, Job letter, 2 months pay stubs must accompany offer, no pets preferred. (id:60365)
18 Ledger Point Crescent
Brampton, Ontario
Absolutely stunning 2020 sq. ft. freehold end-unit townhouse located in a highly desirable neighborhood at Dixie and Countryside. This home features a spacious open-concept layout with a large living and dining area, as well as a separate family room with a cozy fireplace. Center Vacuum The main floor boasts 9-foot ceilings, extended kitchen cabinets, stainless steel appliances, and a convenient powder room. Upstairs, you'll find dark-stained oak stairs and matching hardwood flooring. California shutters throughout The home. also includes a double car garage for added convenience. The basement offers a 1-bedroom unit with a 3-piece bathroom and kitchen. Laundry is available in the basement but not yet connected. (id:60365)













