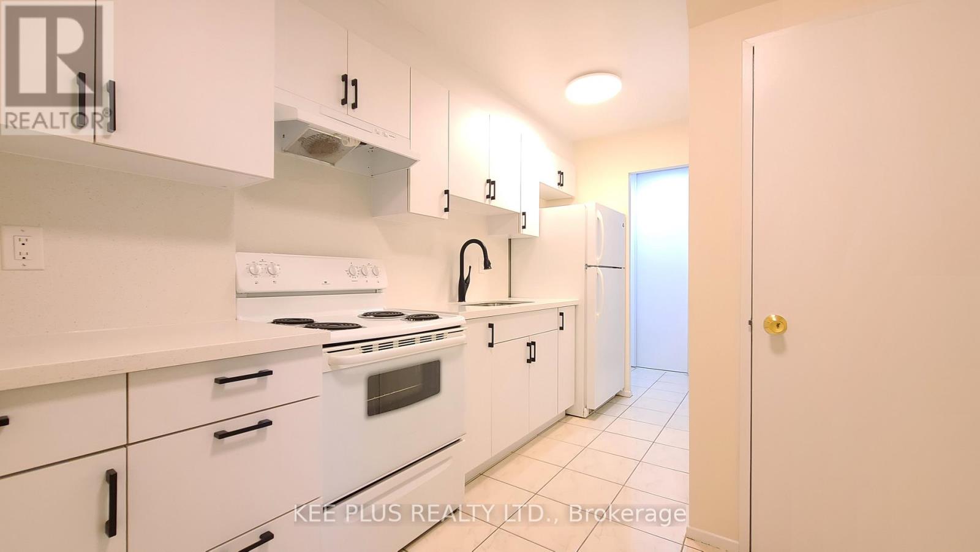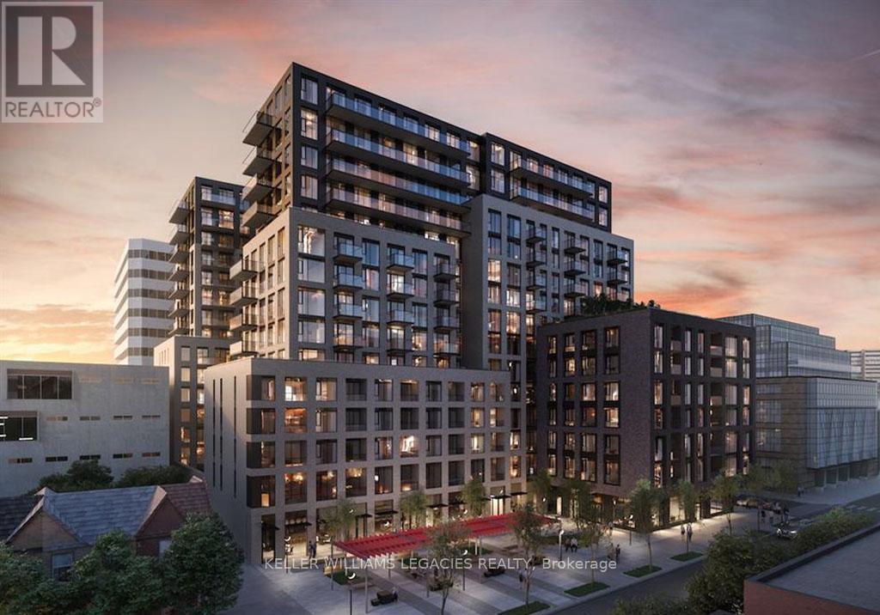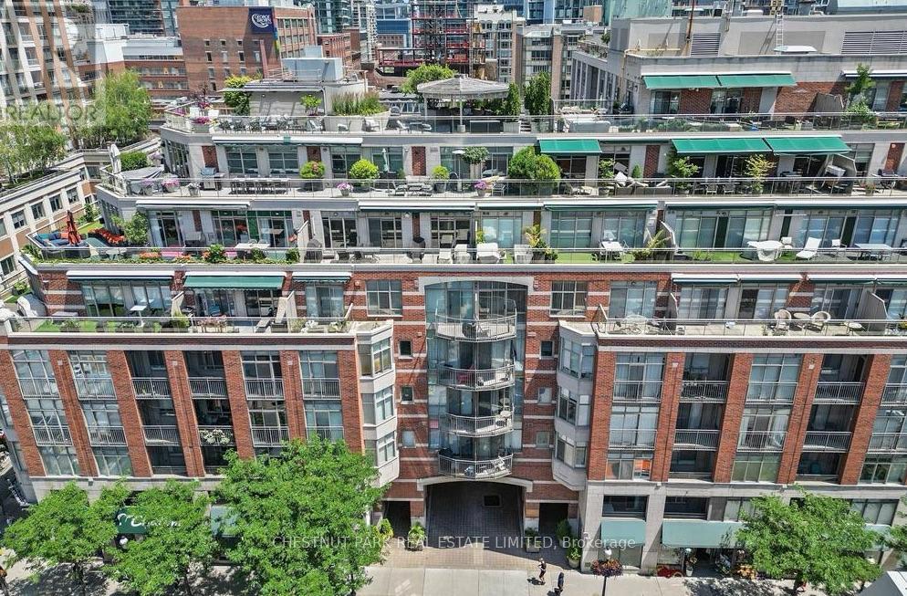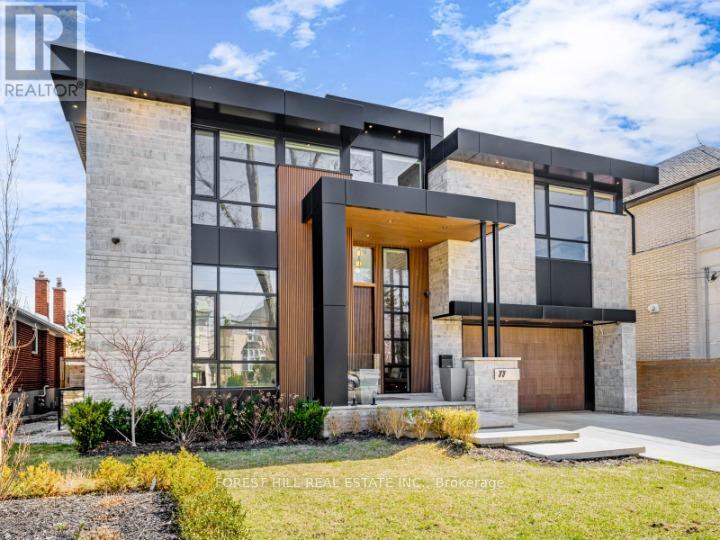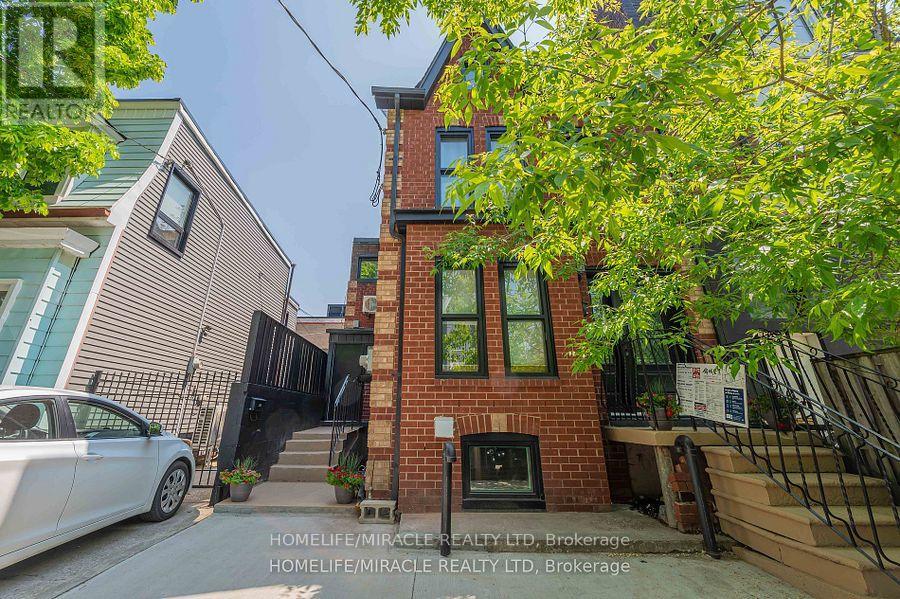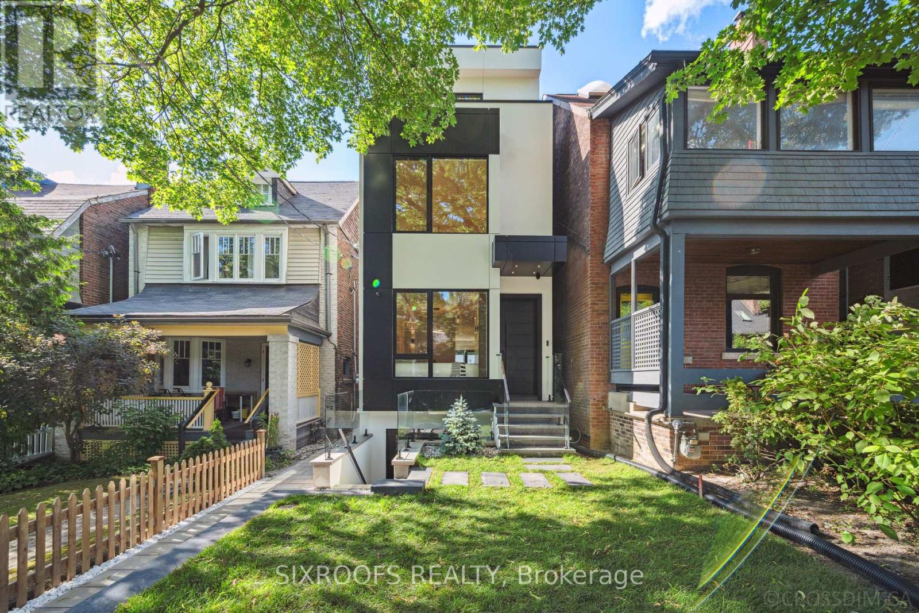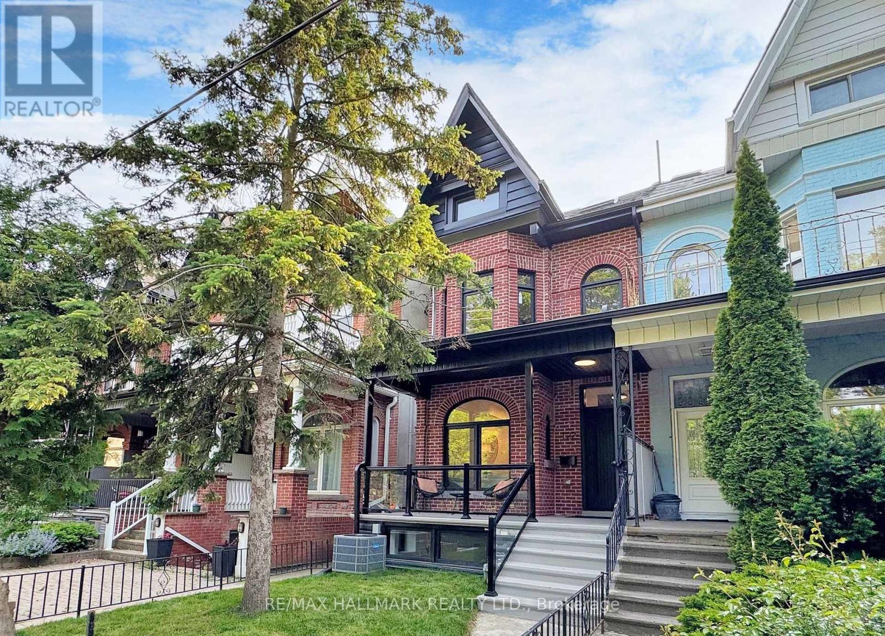644 Galahad Drive
Oshawa, Ontario
Located in the family-friendly Galahad Park area in Oshawa/Eastdale. Well-priced, bright and breezy semi with no neighbours behind! Spacious living room + dining room combo, with the kitchen open to the dining room. Kitchen has all the essentials: lots of lights (6 potlights plus 2 LED disc lights); custom backsplash; stainless steel appliances including large 2-door fridge with water/ice dispenser; smooth-top stove; built-in microwave/range hood; & built-in dishwasher; and bonus corner cabinet for extra storage & counter space. Home was recently re-modeled: professionally painted throughout; new rear deck; updated main bathroom; new 3-pc basement bathroom; new light fixtures, receptacles & switches, also professionally installed. Spacious primary bedroom with extra-deep double closet. Basement is fresh and clean with finished ceilings and walls and new light fixtures. The exterior is private and leafy, and there's a spacious new deck accessed from the dining room. Nice home, great neighbourhood and quite affordable. (id:60365)
2055 - 100 Mornelle Court
Toronto, Ontario
Welcome to 100 Mornelle Court, Unit 2055a bright, newly renovated 2-bedroom + den, 2-bathroom condo townhouse offering about 1,200 sq ft of versatile living over two levels. Perfect for families or students, this thoughtfully updated home features a neutral palette and clean finishes that invite you to infuse your own decorative style and make it truly your own. The open layout includes a generous den that easily converts to a third bedroom or home office, durable laminate hardwood and ceramic floors, and a spacious primary suite complete with a walk-in closet and private 2-piece ensuite. The kitchen is fully equipped with fridge, stove and range hood, while in-unit laundrywith washer and dryeradds everyday convenience. Situated in a well-managed, family-friendly complex, youll enjoy amenities such as an indoor pool, gym, sauna, party room, boardroom, childrens playground, underground paid car wash and visitor parking, with a one-time $50 fee for pool and gym access. Just steps from the University of Toronto Scarborough and Centennial College, and mere minutes from TTC bus stops, Kennedy and McCowan stations, Guildwood GO and Highway 401, this home offers seamless commuting. Nearby schools, Walmart, Scarborough Town Centre, local plazas, medical clinics and Centenary Hospital ensure all essentials are close at hand, while Morningside Park and the Toronto Pan Am Sports Centre provide outdoor and recreational options. Set in a neighbourhood celebrated for its strong community spirit and safety programs, Unit 2055 at Mornelle Court is ready for you to move in, personalize, and truly feel at home. (id:60365)
405 - 543 Richmond Street W
Toronto, Ontario
Welcome To Pemberton Group's 543 Richmond Residences At Portland - an incredible new building designed to reflect the historic nature of the neighborhood. Nestled in the heart of the fashion district, this cozy studio unit is ideal for urban life at an affordable price. This unit is walking distance to the lake, the AGO, the Well, Kensington Market, the Metro Toronto Convention Centre, and so much more! Not to mention brand new, top tier amenities including: Concierge, Exercise Room, Gym, Outdoor Pool, Party/Meeting Room, Rooftop Deck/Garden. (id:60365)
307 - 39 Jarvis St Street
Toronto, Ontario
Urban Elegance at The Saint James Boutique Living in the Heart of St. Lawrence MarketWelcome to The Saint James, a charming boutique condominium located in Torontos vibrant and historic St. Lawrence neighbourhood. This 1-bedroom, 1-bathroom suite offers approx. 580 sq. ft of intelligently designed living space, complete with underground parking and a private locker perfect for young professionals or pied-à-terre. (If the tenant doesn't need the parking the landlord with reduce the rent by $100.00).On entering the tiled foyer offers a large coat closet with mirrored sliding doors, laundry with storage and room for a key table. On entering the suite you are welcomed to an open-concept living and dining room brought together with laminate floors and with a w/o to a balcony. The galley style kitchen offers tile floors, 3 appliances, a pass through, ample cabinetry and counter space ideal for cooking and entertaining. The spacious bedroom includes a large closet with sliding mirrored doors and provides generous storage options.The St. James offers a full range of premium amenities, including: A stunning rooftop terrace with panoramic city views and BBQ's for the residents, a fully equipped fitness centre, an elegant party room, 24 hr concierge service, visitor parking for your guests and a beautiful party room. With an incredible Walk Score of 97, everything you need is just steps away from the world-famous St. Lawrence Market, to the Distillery District, Financial District, shops, cafes, gourmet dining, and cultural hotspots. Commuting is effortless with the King Streetcar at your doorstep and Union Station just a short walk away and easy access to the expressways.Dont miss this rare opportunity to live in one of Torontos most sought-after downtown communities. Experience the perfect blend of boutique charm and modern city living at The Saint James.Suite is Vacant, photos from previous listing.Seller will reduce the Price by $100. if tenant doesn't need parking (id:60365)
1112 - 17 Barberry Place
Toronto, Ontario
Great opportunity to live near high demand area. Close to Highway, bayview station, sheppard station, Bayview village. Amazing view from the sun-filled unit overlooking downtown city and unobstructed scenic view. Perfect for young professionals or retired couples. Hardwood throughout. Well maintained unit. Extra long Balcony can be closed off during the winter with individual glass window panels; warding off birds and other debris. Balcony can be used all season. (id:60365)
1908 - 8 Park Road
Toronto, Ontario
Spacious And Airy 1 Bedroom Plus Den Suite. Approximately 615 Sf With A Juliette Balcony! Unobstructed East Exposure To Rosedale Ravine. Direct Access To Yonge/Bloor Subway, Steps To Yorkville, U Of T. Pictures Are Taken Before Current Tenants Move In And Only For Reference. (id:60365)
106 Allingham Gardens
Toronto, Ontario
Welcome to 106 Allingham Gardens, a truly exceptional custom-built residence set on a rare & coveted 44' by 156', pool sized lot in the heart of Clanton Park. Offering approximately 3,600 square feet above grade, this home showcases uncompromising craftsmanship, thoughtful design, & luxurious finishes at every turn. From the moment you enter, you are greeted by 10' ceilings on the main floor, expansive open concept living spaces, and an abundance of natural light streaming through oversized windows and five dramatic skylights. Wide plank hardwood flooring, a striking feature fireplace, & meticulously crafted millwork and stonework elevate the ambiance throughout. The gourmet kitchen is a true show stopper equipped with top of the line appliances, custom cabinetry, and an impressive island perfect for both grand entertaining & everyday living. Upstairs, the home continues to impress with a spectacular central skylight that floods the level with light. The primary suite is an indulgent retreat featuring a spa inspired 5 pc ensuite, a sensational walk in dressing room, & an elegant makeup vanity. Each additional bedroom offers its own private ensuite and custom closet, while a full second floor laundry room with sink provides convenience & practicality. The lower level is designed for versatility and style, featuring high ceilings, radiant heated floors, and an oversized walkout that fills the space with natural light. A sleek bar with sink, a spacious recreation area, two additional bedrooms, a 3 pc bathroom, and a second laundry room complete this impressive level. This home is also equipped with CCTV security cameras for peace of mind, a smart garage door opener controllable from your phone, and a huge double car driveway providing ample parking. Outside, the expansive backyard offers endless possibilities for a dream outdoor oasis, with abundant space for a pool, cabana, & garden retreat. Located close to Yorkdale Mall, parks, top rated schools, transit & more. (id:60365)
77 Risebrough Avenue
Toronto, Ontario
**Architecturally**Spectacular**and**Luxuriously appointed**this custom-built **URBAN-STYLE** Masterpiece of residence is a set on an UNIQUE land 62.50Ft x 201.68Ft***Step into a realm of contemporary opulence where luxury seamlessly meets functionality --- This extraordinary home with ultimate comfort and style offers approximately 7000 sq. ft. of refined living space(approximately 5200 sq. ft/1st-2nd floors + prof. finished w/out basement), including the lower level, where no detail has been overlooked and no expense spared. This architectural modern gem boasts an open concept design, showcasing high-end finishes and expansive living spaces, over 19ft soaring ceilings draw your eye upward(living room) from ceiling to floor windows design flooded with natural light. The main floor features a sophisticated library with custom-built ins and glass dr, built-in speaker. The chef's kitchen is outfitted with top-of-the-line MIELE appliances, commercial-grade cabinetry and massive centre island, breakfast bar area, flowing seamlessly into a grand family room with a striking fireplace and easy access to a terrace(entertainer's oasis). The butler's kitchen of main floor allows a preparation of your family's daily meals. The primary suite is a private retreat with a fireplace, complete with a lavish heated ensuite, timeless elegance of built-in closets & a serene balcony. Each bedrooms are generously sized with high ceilings and its own ensuites. The lower level is designed for ultimate comfort and entertainment, offering a spacious--massive/open concept recreation room, a show-stopping wet bar with heated floors. a home gym with sauna and Steam shower. The nanny's room has own ensuite--------a truly unparalleled living experience home****2FURNACES/2CACS,2KITCHENS,TOP-OF-THE-LINE "MIELE" BRAND APPLIANCE---ELEVATOR----2LAUNDRY ROOMS,HOME GYM,FLOOR TO CEILING WINDOWS,SOARING CEILING,HEATED FLOOR,CRESTON Smart Home System & MORE (id:60365)
142 Sloane Avenue
Toronto, Ontario
Welcome to 142 Sloane! Located in highly desirable Victoria Village, this beautifully maintained 3+1 bedroom, 3-bath raised bungalow offers approximately 2,000 sq ft of total living space sitting on an oversized pie-shaped lot with an impressive 72' frontage. A lovely family home, it has been thoughtfully renovated with modern finishes and proudly cared for over the years. The main level features hardwood floors, abundant natural light, and a peaceful, welcoming atmosphere. Enjoy your morning coffee on the walk out deck. The updated kitchen blends style and function, boasting top-tier appliances including a built-in Viking fridge, Miele dishwasher, Miele speed oven, Miele hood fan, and AEG oven with induction cooktop - ideal for home chefs and entertainers alike. With a smart, functional design, the bright above-ground walk-out lower level features a separate entrance, full kitchen, 4-piece bathroom, and open living space which easily doubles as an in-law suite, guest area, or income potential. Outdoors, you'll find a well-manicured lawn and bonus backyard studio that is insulated and heated for a private office, personal gym, or your creative vision. The generously sized lot offers room to relax, play, and enjoy outdoor living in every season. Located just 15 minutes from downtown, 2 minutes to TTC, and moments from the upcoming Eglinton Crosstown LRT, this home offers unbeatable convenience. Steps from the Charles Sauriol Conservation Area with East Don River trails, its perfect for leisurely nature walks and delightful moments in the outdoors. Close to schools, parks, shopping, and a local library, this home offers a lifestyle of comfort in a location that has it all. Surrounded by wonderful neighbours, this move-in ready home is filled with warmth and pride of ownership. (id:60365)
1 Givins Street
Toronto, Ontario
Spacious, Great Central Location In Toronto, Great Investment Opportunity. Legal Triplex With Amazing Layout, 3 Separate Units With Own Hydro Meters & Separate Entrances, Lower Unit Is Completely Newly Built. All 3 Apartments Upper 3-bedroom Apartment, 2-Bedroom Apartment On Main Floor And 2 Bedroom Room On Lower Floor Are Rented. Possibility Of Upper Tenant To Go If needed. Walking Distance To Banks, Shops, Elementary School, TTC And Most Amenities. Well known, Safe And Quiet Trinity- Bellwood's Neighborhood. More than $400,000 Renovation Has Been Done Throughout The Property. Nice Size Terrace. Lots Of Natural Light. Large Windows There Is Hardwood Floor Under Vinyl Floor On The Main Apartment. 3 Bedroom Apartment Is Rented For $3700/- And Other Two Apartments Are Rented For $2500/- Monthly Each. For Renovation See The Attachments: Financials, Renovation List1 & Renovation List 2 and Summary of Total Renovation, Seeing is believing. (id:60365)
44a Alcina Avenue
Toronto, Ontario
Offering over 3,300 sq ft of beautifully finished living space, this exceptional property has been thoughtfully designed with versatility, comfort, and modern living in mind. The basement features a fully legal unit with a private walk-up entrance at the front of the home, smartly designed to preserve backyard privacy for the main unit of the house. Ideal for multi-generational living or as a strong rental income opportunity, the basement includes its own HVAC system, water heater, in-suite laundry, fire-rated drywalls throughout, and a full kitchen with full-size premium appliances. The home features high-end Jenn-Air appliances in the main floor kitchen and Bosch appliances in the basement, engineered hardwood flooring, built-in speakers, smart lighting, and pot lights throughout, showcasing meticulous craftsmanship and thoughtful upgrades. Main floor kitchen is designed with kosher-friendly features in mind: two dishwashers, two ovens, and two sinks. Enjoy the convenience of a two-car garage at the rear of the property with EV charger's wiring roughed in, accessed via a laneway, plus the added potential to build a laneway suite for even more value. Designed for growing families, each of the four bedrooms across the second and third floors comes complete with its own private ensuite bathroom, providing comfort and privacy for all. This home truly offers the best of both worlds: luxury living with income potential. Don't miss your chance to own this exceptional property! The house is equipped with smart home automation from Control4 (visit Control4.Com for more info). (id:60365)
122 Crawford Street
Toronto, Ontario
Be The Envy Of The City - Own A Fully Renovated, Red Brick Victorian Masterpiece Right In Front Of Trinity Bellwoods Park! This Is Not Just A Home; It's A Lifestyle Flex. Situated In One Of Torontos Most Coveted, Niche Neighborhoods Adored By Creative Professionals And Urban Tastemakers, This Showstopper Blends Timeless Character With Bold, Designer Luxury.The Iconic Red Brick Exterior With Arched Windows Exudes Victorian Charm And Street Presence. Inside, The Rarely Found Gigantic Main Floor Offers An Expansive Open Concept Layout, Flooded With Natural Light From Oversized Windows. Entertain With Ease In Your Chefs Kitchen Featuring A Massive Center Island With Breakfast SeatingPerfect For Morning Coffee Or Evening Wine. The Custom Wood-And-Stone Feature Wall With Built-In Storage Anchors The Living Space In High-End Style. A Powder Room And A Bonus Sunroom With Sliding Glass Doors Add Both Function And Warmth.Upstairs, Two Ensuite Bedrooms Offer FlexibilityWake Up To Park Views From The Bay Window On The Second Floor, Or Indulge In A Full-Floor Primary Retreat On The Third, Complete With Skylight, Walk-In Closet, Freestanding Tub Overlooking The Park, And A Private Balcony For Morning Yoga Or Sunset Wine. Another Oversized Bedroom On The Second Floor Boasts Custom Closets And An Enormous Private Terrace - A True Urban Rarity.The Separate Entrance Basement Offers Endless Possibilities With A Second Kitchen, Huge Layout, And Additional Laundry Perfect For Extended Family, Studio, Or Creative Suite. Steps To Queen St W And Mere Minutes To The Iconic Ossington StripTorontos West End Hotspot Where Art, Culture, And Culinary Scenes Collide Between Dundas And Queen. Your Perfectly Placed In The Heart Of It All, Yet Nestled In Front Of The Serene Greenery Of Trinity Bellwoods Park. Plus, Just Minutes To The Community Centre For Fitness, Fun, And Family EntertainmentThis Location Offers The Ultimate Balance Of Vibe And Lifestyle. (id:60365)


