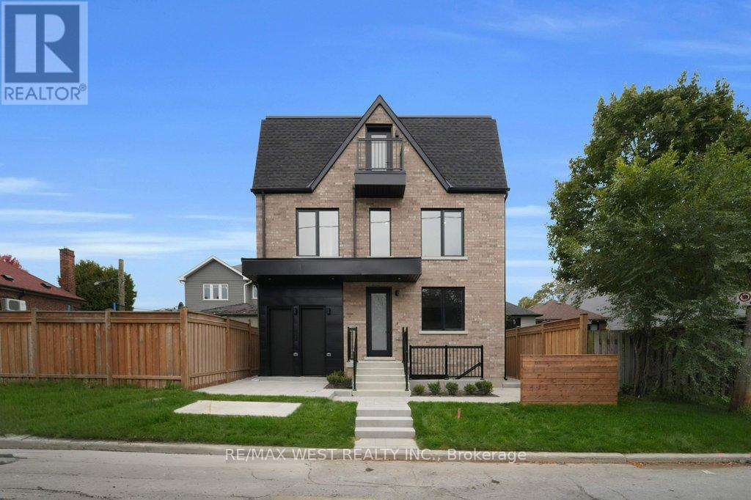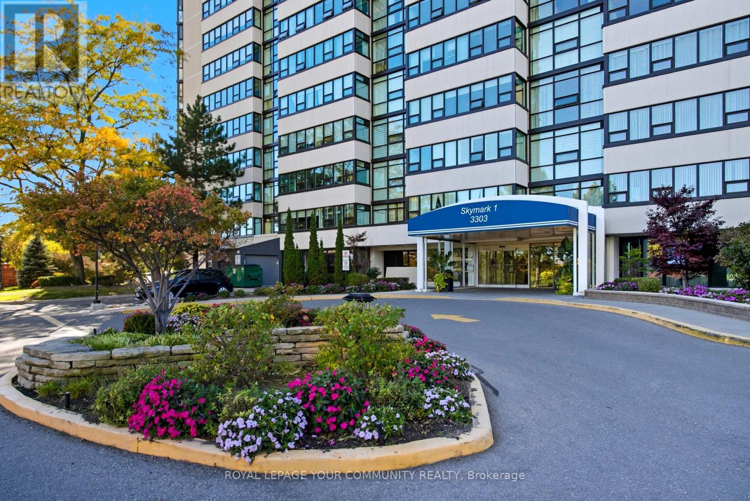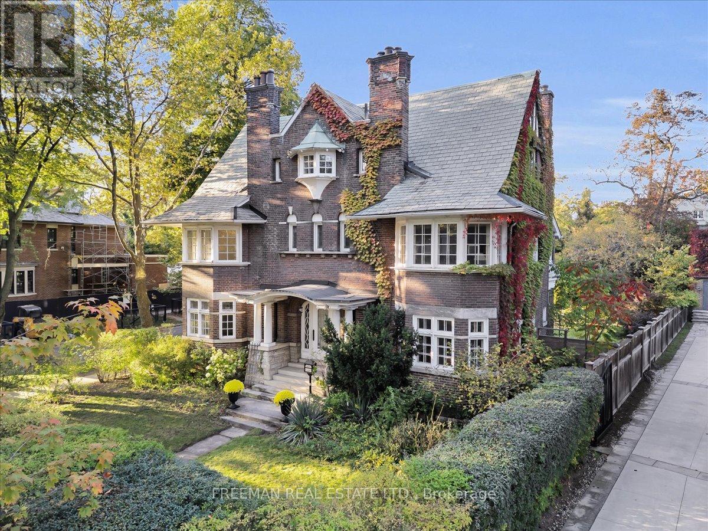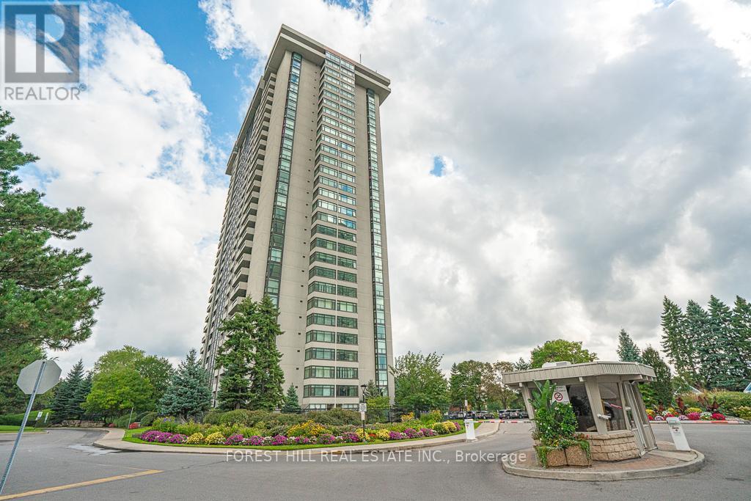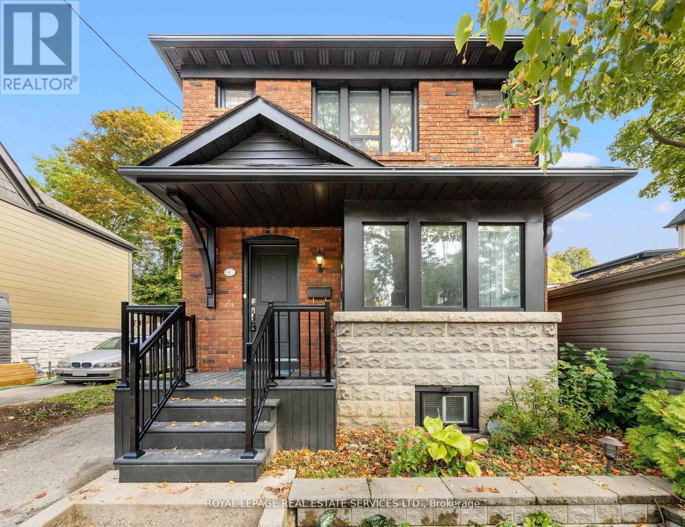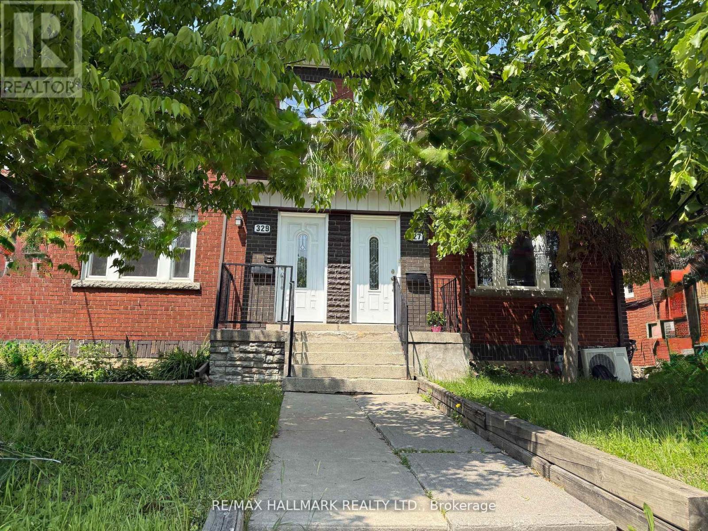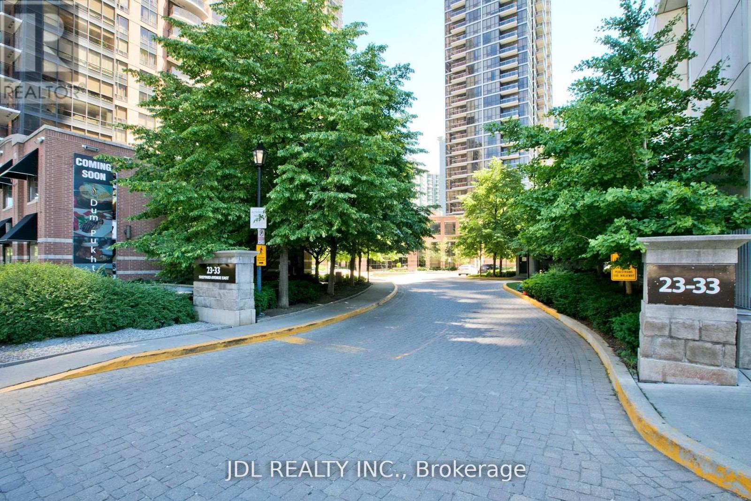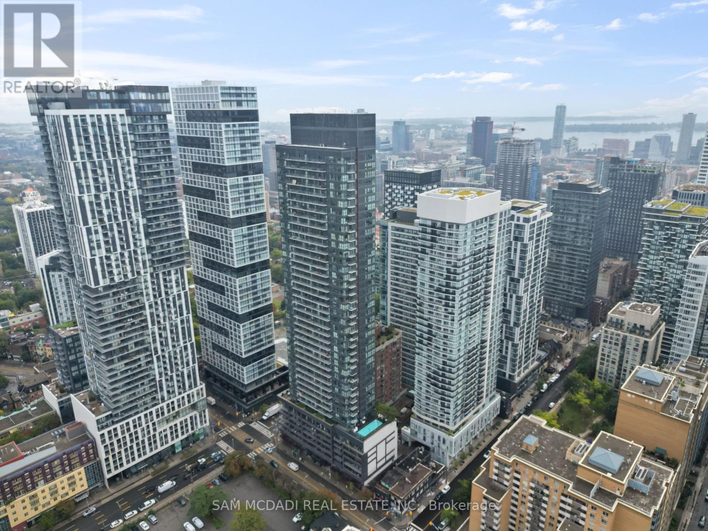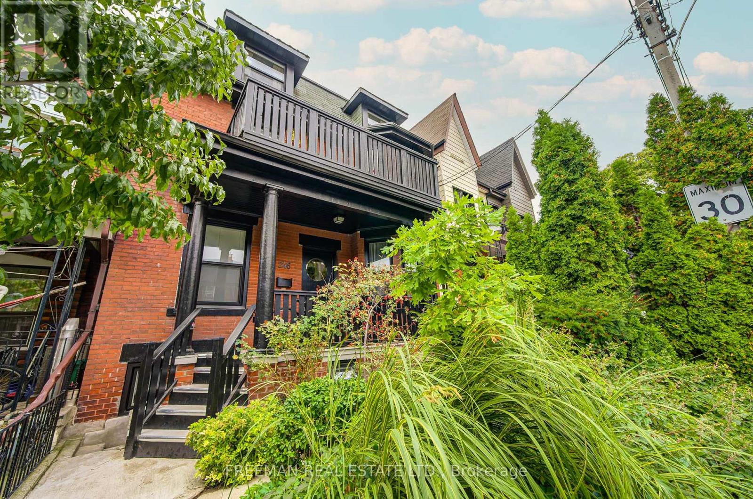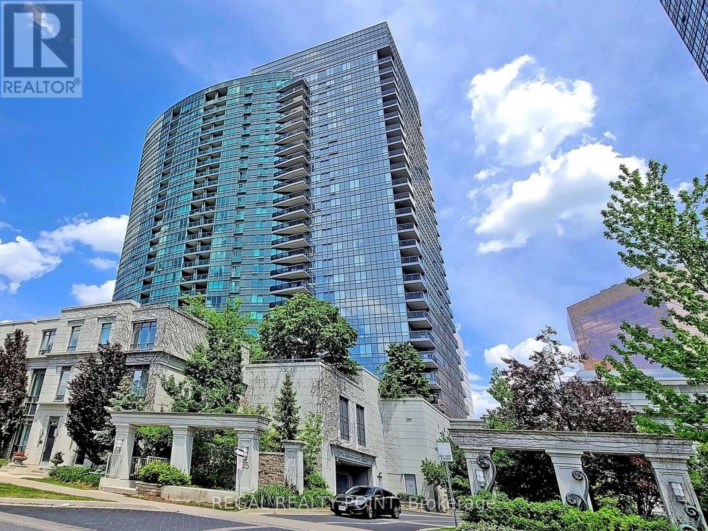B - 661 Winona Drive
Toronto, Ontario
Brand new luxury 2-bedroom, 2-bath second and third floor suite in the desirable Oakwood Village area! This beautifully designed almost 1,000 SqFt unit features high-end finishes, a functional open-concept layout, spa-inspired bathrooms, and a private outdoor space. The sleek kitchen comes equipped with premium appliances and overlooks a spacious living area, perfect for relaxing or entertaining. The large primary bedroom includes a generous double closet space. Conveniently located near St. Clair West, Cedarvale Park, shops, cafés, and transit for easy access to downtown. Permit street parking available. (id:60365)
3002 - 3303 Don Mills Road
Toronto, Ontario
Welcome to Skymark I. Live in a gorgeous building with 1st-Class amenities! Panoramic views of the city on 3 sides of this corner unit. Only 2 units of this size per floor. Walkout to solarium from Living Rm/Primary Bdrm/2nd Bdrm. Walk to shopping, transit, schools, and all other amenities. (id:60365)
74 Chestnut Park Road
Toronto, Ontario
Set on one of Rosedale's most coveted and quietly prestigious streets, 74 Chestnut Park Road represents a once-in-a-generation opportunity to reimagine a grand family home in Toronto's most storied neighbourhood. Built in 1903 by well-known architects Langley & Langley, this stately residence rests on an expansive +8,000 sq.ft. corner lot, offering remarkable width, privacy, and presence. With gracious proportions, high ceilings, and enduring architectural integrity, the home provides a rare canvas for those with the vision to restore, renew, or completely reimagine a landmark property. Extensive front and back gardens and a bricked patio lie behind a century old brick wall and large detached double car garage and private driveway. Its character and scale evoke an era of craftsmanship seldom replicated today, while its setting, just moments from Yonge Street, top schools, parks, and ravines, anchors it among Rosedale's finest addresses. A truly exceptional opportunity, properties of this calibre and potential are increasingly scarce. Prompt viewing is recommended. (id:60365)
56 Austin Terrace
Toronto, Ontario
New Price. Exceptional Value. Experience the perfect balance of prestige and practicality in this stately Casa Loma Edwardian semi, offering better proportions than most detached homes and with less maintenance and taxes, better energy efficiency, and unmatched midtown convenience, neighbouring the Annex, Wychwood, and Forest Hill. This massive 3-storey semi offers over 2,700 sq. ft. of space across three finished levels, and an unfinished, wide-open basement with good ceiling height, walk-out and large above-grade windows, just waiting to be reimagined. With four bedrooms (or three plus a second-floor family room), the value is unmistakable in one of the city's most distinguished and recognizable communities. The main floor features sun-filled living and dining rooms, gleaming hardwood floors, and a renovated eat-in kitchen with stone counters and stainless steel appliances. Up-top, the 3rd floor primary retreat soars among the treetops, offering light, privacy, quiet, and scale/size rarely seen at this price point. Enjoy a maintenance-free yard with leafy privacy and walk just minutes to St. Clair West Corridor, Wychwood Barns, and the Hillcrest Community School and daycare (around the corner). Street permit parking has been effortless for the sellers (approx. $26/month). The St. Clair West subway entrance is an easy walk, located off of Wells Hill Ave. Inspection is available, showing a solid, updated turnkey home, where you can simply move in and enjoy. Dreaming of living among multi-million-dollar homes without the matching price tag? Looking for esteemed and sought-after schools? Hoping for a home that's efficient, low-maintenance, and easier on the budget? The Price Drop happened, time to make your move! (id:60365)
902 - 1555 Finch Avenue E
Toronto, Ontario
Spacious Suite@ Prestigious Skymark 2. Large 1 Bedroom+ Den/Solarium, Can Be Used Like 2Bedroom.Very Clean, Ready To Move-In! Hardwood Floors throughout Living and Dining room with Laminate in Bedroom and Solarium, Pot Lights, Very Bright Unit With Unobstructed View! Ensuite Locker/Pantry, Parking Included! Located Steps From TTC, Shopping Plazas, Shopping Mall, Groceries, Banks, Restaurants, Seneca College, Hospital & Minutes To Major Highways404/DVP, 401 & 407. All Utilities Included In The Maintenance Feel! Rogers Ignite TV VIP Plan (Crave+HBO+Movies+Starz) Internet and Landline Telephone Included !!! Enjoy World-Class Amenities, Including Indoor & Outdoor Pools, Sauna, Tennis Courts, Gym, Squash& Basketball Court, Billiards Room, Card Room, Media Room, Library, 24 Hour Security Gate House, Golf Simulator &Beautifully Landscaped Gardens With A Waterfall and Visitor parking. Move-in This Spacious Unit and Start Enjoying This Lifestyle at no extra cost! Breathtaking Sunsets! No Dogs As Per Building Restrictions. (id:60365)
1565 Mount Pleasant Road
Toronto, Ontario
Tastefully Renovated With Income Potential In Prime Bedford Park / Lawrence Park. Beautifully Updated And Full Of Charm, This Detached 3+1 Bedroom, 3-Bath Brick Home Offers The Perfect Blend Of Style, Space, And Location. Set On A Private Driveway With Parking For 3 Vehicles, Plus A Detached GarageIdeal For Extra Storage Or Future Garden Suite PotentialThis Is A Rare Opportunity. On A 28.5 Wide Lot (Wider Than Most 25' Properties), The Home Feels Noticeably More Spacious Inside, From The Open-Concept Living Areas To The Airy Bedrooms And Wider Hallways. The Bright Interior Features A Stylish Eat-In Chefs Kitchen With Quartz Counters, Double Ovens, Breakfast Bar, And Ample Cabinetry. Hardwood Floors, Pot Lights, Skylight, And A Main Floor Powder Room Add Warmth And Function. A Sunroom Walkout Leads To A Private Backyard DeckPerfect For Relaxing Or Entertaining. A Separate Side Entrance Opens To A Versatile Lower-Level Suite With An Oversized Bedroom, Newer Flooring, Open Kitchen/Dining, Shared Laundry, And A Brand New 4-Piece Bath With Shower And Deep Soaker TubIdeal For Extended Family Or Rental Income. Located On The East Side Of Yonge, Separated By The Ravine From The Busier West Side, The Home Offers A Quiet, Residential Feel In M4NOne Of The Most Desirable And Safest Postal Codes In Toronto, If Not Canada. Steps To Metro, Loblaws City Market, Lawrence Subway, Coffee Shops, And A Wide Variety Of Restaurants. Walk To Wanless Park And Enjoy The Convenience Of Nearby Yonge Street Amenities. Top-Rated Schools: Bedford Park (Grades 18), Blessed Sacrament, Lawrence Park CI, TFS, Crescent, Havergal, And York University Glendon Campus Just Minutes Away. Move-In Ready With Income And Expansion Potential In A Truly Unbeatable Location. (id:60365)
327 Vaughan Road
Toronto, Ontario
Rare opportunity to own a purpose-built triplex in the highly sought-after Humewood-Cedarvale neighbourhood! This turnkey, income-generating property features two spacious 2-bedroom units and one 1-bedroom unit, each with well-designed layouts, and abundant of natural light. Both the main floor and upper unit boast private balconies, perfect for enjoying outdoor space. Enjoy ample parking with a mutual driveway, currently exclusive to the owner as they also own 329 Vaughan Rd. These properties can be purchased together or separately, offering incredible investment flexibility. Situated in a top-rated school district, including Humewood Community School and Forest Hill Collegiate, this prime investment offers strong rental demand in a family-friendly area. Steps from Cedarvale Park, St. Clair West, shops, restaurants, transit (TTC & LRT), and more, making it ideal for both investors and end-users.This is your chance to build generational wealth with a solid multi-unit property in a high-appreciation Toronto neighbourhood. Endless potential don't miss out on this rare opportunity! See Attachment for operating expenses and rent rolls. (id:60365)
329 Vaughan Road
Toronto, Ontario
Rare opportunity to own a purpose-built triplex in the highly sought-after Humewood-Cedarvale neighbourhood! This turnkey, income-generating property features two spacious 2-bedroom units and one 1-bedroom unit, each with well-designed layouts, and abundant natural light. Both the main floor and upper unit boast private balconies, perfect for enjoying outdoor space, Main floor unit has exclusive access to the backyard. Enjoy ample parking with a mutual driveway, currently exclusive to the owner as they also own 327 Vaughan Rd. These properties can be purchased together or separately, offering incredible investment flexibility. Situated in a top-rated school district, including Humewood Community School and Forest Hill Collegiate, this prime investment offers strong rental demand in a family-friendly area. Steps from Cedarvale Park, St. Clair West, shops, restaurants, transit (TTC & LRT), and more, making it ideal for both investors and end-users.This is your chance to build generational wealth with a solid multi-unit property in a high-appreciation Toronto neighbourhood. Endless potential don't miss out on this rare opportunity! See Attachment for operating expenses and rent rolls. (id:60365)
911 - 23 Sheppard Avenue E
Toronto, Ontario
Location!Location!Location! Fantastic, Luxurious Minto Gardens W/Fantastic View. 1+1 Condo, 633 Sqf Plus 50 Sqf. Of Open Balcony. Spacious,Bright Open Concept.Concierge+24/7 Security.Upgraded Unit With Granite Counter Tops And Laminate Flooring All Throughout. Amenities Include Cafe. Bar& Lounge,Patio, Fitness Room,Indoor Pool, Whirlpool,Sauna,Business Centre.Visitors Parking.Great Location,Conveniently By Sheppard Ttc Subway Station + Highway 401.Steps From Shops,Restaurants Including Whole Foods,Lcbo, Sheppard Centre. (id:60365)
1906 - 159 Dundas Street E
Toronto, Ontario
Welcome to your new home in the sky at Pace Condos by Great Gulf, a highly reputable developer known for quality craftsmanship and sleek design! This modern 1+1 bedroom, 2-bathroom corner unit offers breathtaking panoramic views from two balconies on the 19th floor and a thoughtfully designed layout with floor-to-ceiling windows that flood the space with natural light, and rare parking included all in the heart of downtown Toronto. As an end unit, you'll enjoy added privacy and an open, airy feel throughout. The sleek, modern kitchen features built in appliances and quartz countertops, perfect for dining or entertaining. The spacious living area opens up to stunning city views, ideal for both everyday living and hosting. The primary bedroom includes a private ensuite, and both bedrooms are generously sized with excellent closet space. Pace Condos offers top-tier amenities to elevate your lifestyle: a fully equipped gym, outdoor pool, yoga studio, sauna, party/meeting room, and a terrace with gas BBQs and lounge seating all designed for relaxation, health, and entertaining. You're just steps from Toronto Metropolitan University (TMU), Eaton Centre, Yonge-Dundas Square, public transit, grocery stores, cafes, and restaurants. Whether you're a young professional, investor, or simply seeking the best of city living, this suite offers unmatched value and convenience. (id:60365)
246 Euclid Avenue
Toronto, Ontario
The rarest of birds: a red-bricked fourplex in the heart of Trinity-Bellwoods. A distinct downtown opportunity, offering four updated self-contained apartments in a well-maintained property, with a double garage with separate stalls, and a remarkably deep and lush lot steps from Queen West, Little Italy and the Park. 50% of the property will be vacant on closing; the main and lower one-bedrooms will be vacant soon, while the spacious upper suites, a three-bedroom on the second floor and a two-bedroom on the third, are rented month-to-month and to be assumed. That means cash flow from day one, plus immediate flexibility for live-in owners, co-ownership buyers, or investors seeking to reset rents to current market levels. The property is well maintained and thoughtfully updated: four updated bathrooms, four dishwashers, shared coin laundry, refreshed mechanicals and hydro panels and a fire escape serving all levels in the backyard offering a second egress. The recently renovated lower level features high ceilings, a new kitchen and bath, two separate entrances, and modern above-grade windows. With seven bedrooms across four apartments, ample tenant-friendly character, and a backyard that doubles as a drive-through from the garage, for a potential 3rd parking spot, this address is equal parts investment and lifestyle. Secure, versatile, and future-proof, a downtown cash flow safe haven that will keep on giving. Ask about the laneway home feasibility report. Prompt viewing recommended. (id:60365)
2118 - 25 Greenview Avenue
Toronto, Ontario
Welcome To Beautiful Meridian Condos By Tridel !Excellent Location In Heart Of North York. Luxury 2 bedrooms 2 washrooms With Perfect Layout. Bright And Spacious Unobstructed West View. Open Concept Living Rm Combined With Dining Rm And W/O To Open Balcony. Oversized Primary Bedroom Boasts 4Pc Ensuite & Walk-In Closet.New floor and Painting! Gourmet Kitchen Features Granite Countertops, 24 Concierge. 2 Storey Luxurious Grand Lobby Loaded With Indoor Pool, Library,Gym Room, Party Room, Guest Suites. Steps To Finch Subway !Easy Access To 401, shop, restaurants, and much more!!! (id:60365)

