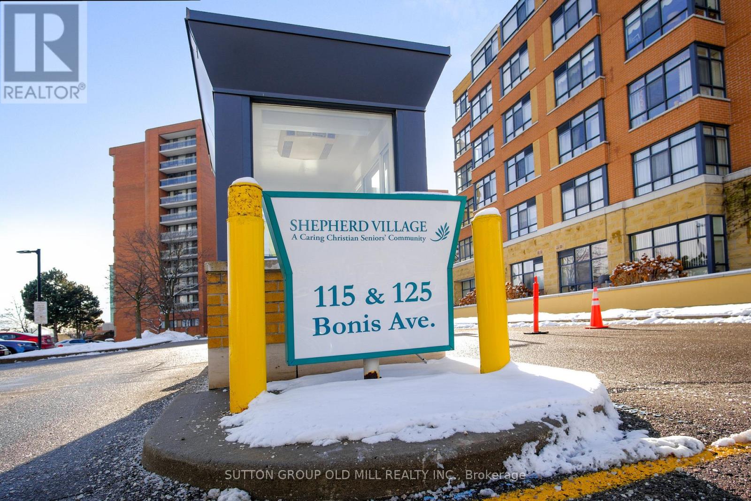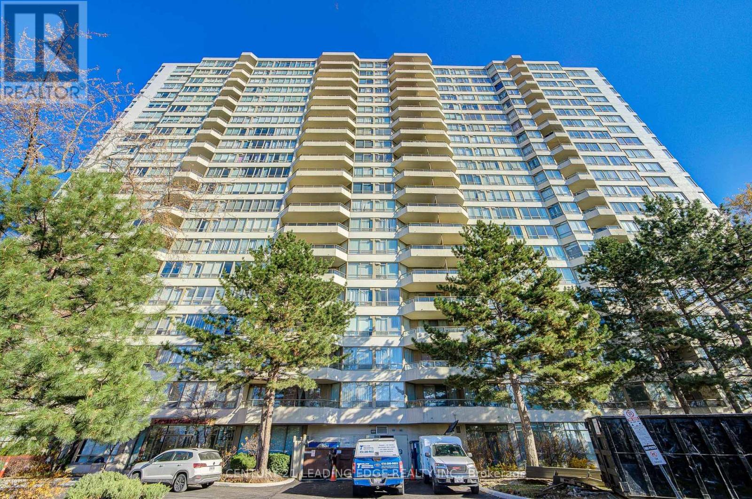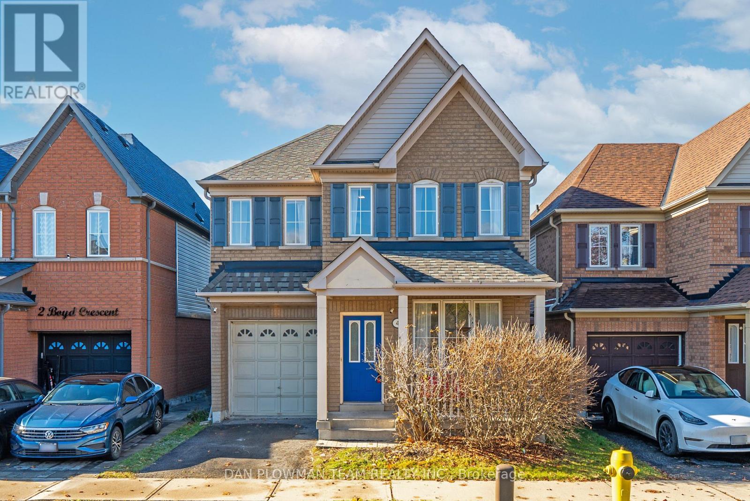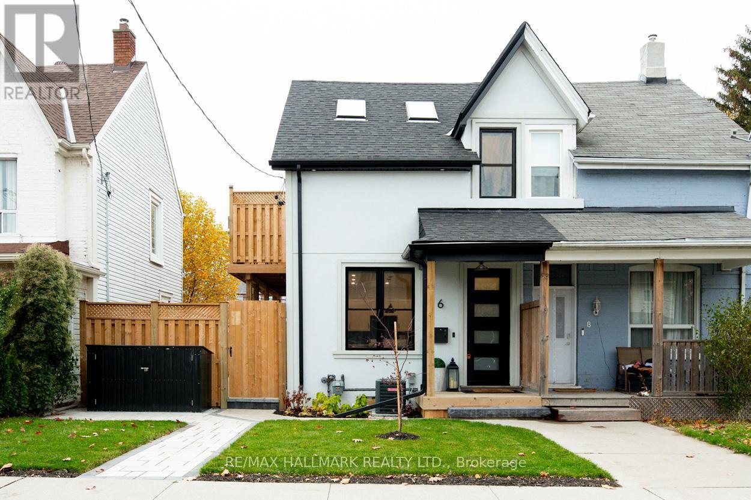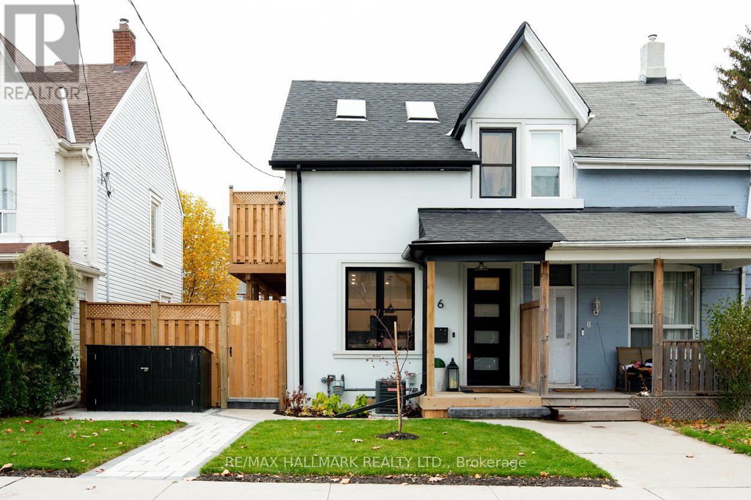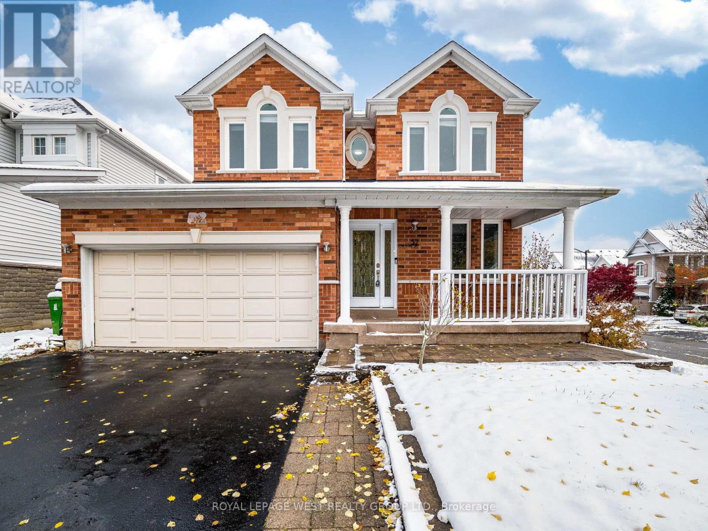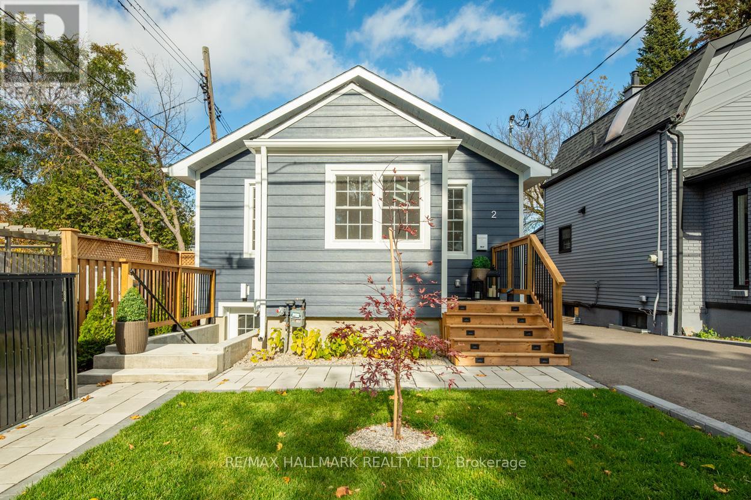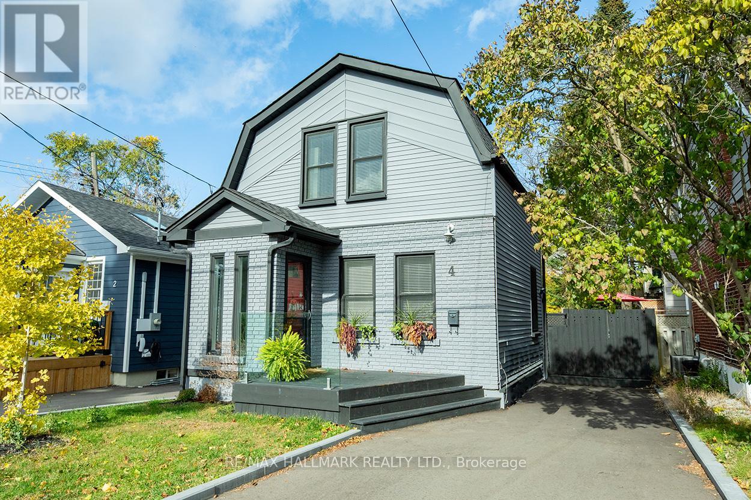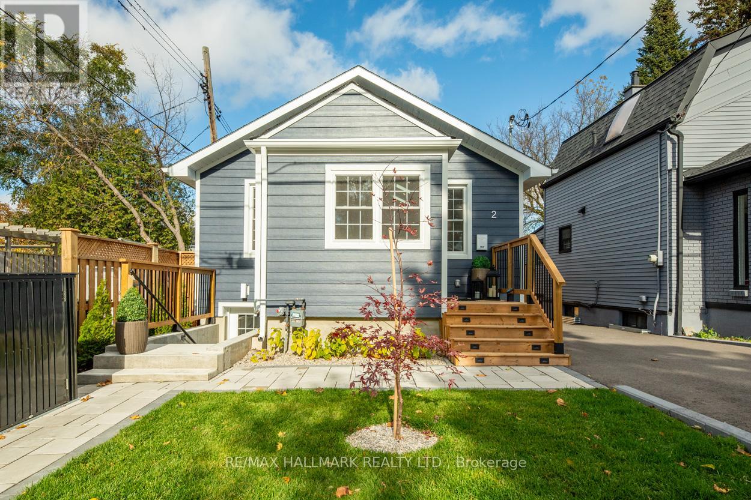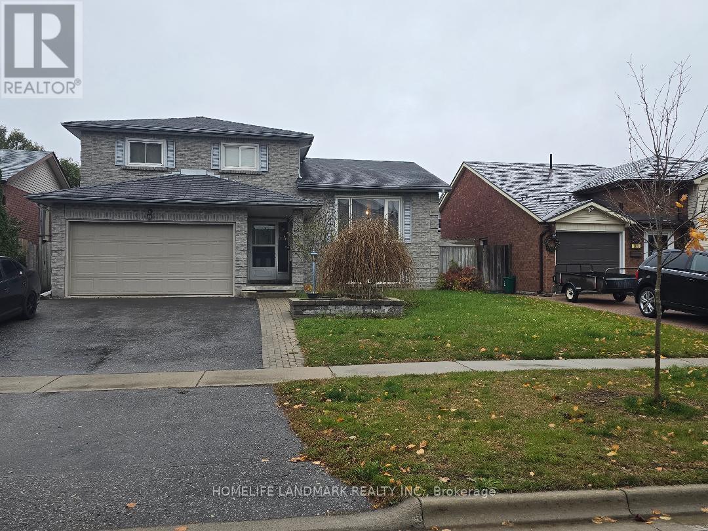611 - 115 Bonis Avenue
Toronto, Ontario
Welcome to Shepherd Gardens, a 65+ Independent Living Building. Enjoy wonderful amenities including a chapel, restaurant, gym on your own floor, an indoor pool, cafe, hair salon/spa, a courtyard for BBQ's with friends & family. This unit has been professionally painted in Dec'24 and is flooded with natural light, huge windows and treetop views. 2 bedrooms , 2 bathrooms ( Primary has Walk-in Closet and 4pc ensuite). PROPERTY TAXES INCLUDED IN MONTHLY MAINTENANCE FEES **EXTRAS** Stainless Steel Fridge , Stove, Dishwasher, New Heat Pump Nov '24 (id:60365)
617 - 5 Greystone Walk Drive
Toronto, Ontario
Welcome to 5 Greystone Walk Drive! This beautifully renovated 1-bed, 1-bath condo offers exceptional value with a rare all-inclusive maintenance fee covering all utilities. The suite features modern finishes throughout and a bright, functional layout. Enjoy resort-style living with premium amenities including indoor and outdoor pools, tennis and squash courts, a party room, and a stunning rooftop garden/terrace. Located in a convenient Scarborough neighborhood close to transit, shopping, and parks. Perfect for first-time buyers, downsizers, or investors. (id:60365)
423 - 1100 Kingston Road
Toronto, Ontario
Fabulous 2+1 bedroom south facing suite in highly desirable Kingston and Co. condos which were built in 2018. This bright spacious unit has hardwood floors, stainless steel appliances, ensuite laundry, a balcony, and parking. Great Kingston Rd. location in Upper Beach and adjacent to Hunt Club area with lots of excellent amenities. Vibrant retail strip within steps, short walk to beach and boardwalk, and public transit at the door. Building amenities include guest suites, gym, yoga studio, roof deck, and party room. (id:60365)
4 Boyd Crescent
Ajax, Ontario
Welcome To This Exquisite 4-Bedroom, 3-Bathroom Home Nestled In The Highly Sought-After Northeast Area Of Ajax. This Beautifully Upgraded Residence Showcases An Inviting Ensuite And A Generous Walk-In Closet In The Master Suite, Ensuring Both Comfort And Convenience. The Home Features High Ceilings That Create An Open And Airy Atmosphere Throughout The Living Spaces. The Family Room Is An Ideal Spot For Relaxation And Gatherings, While The Great Room Provides A Perfect Setting For Entertaining Guests. The Newly Updated Kitchen Is A Chef's Paradise, Complete With Modern Appliances And Sophisticated Finishes. Imagine Hosting Family Holidays In This Welcoming Space, Where Cherished Memories Can Be Made Around The Dining Table In The Great Room Or During Cozy Movie Nights In The Family Room. The Open Layout Allows For Seamless Interaction, Whether You're Preparing A Festive Meal In The Kitchen Or Enjoying A Game Night With Loved Ones. Located In A Vibrant Community, This Home Is Within Close Proximity To Top-Rated Schools, Parks, And Shopping Options, Making It Perfect For Families. With Its Perfect Blend Of Style And Functionality, This Property Stands Out As An Ideal Choice For Both Everyday Living And Entertaining. Don't Miss The Opportunity To Make This Remarkable Home In Northeast Ajax Your Own, And Create Lasting Memories With Your Family During The Holidays And Beyond! (id:60365)
Main Floor - 6 Luttrell Avenue
Toronto, Ontario
Introducing a stunning brand new 1-bedroom suite that perfectly blends modern elegance with functionality. As you enter, you'll be greeted by luxurious vinyl flooring that seamlessly ties together each space. The contemporary kitchen boasts chic stainless steel appliances, including a sleek all-in-one designed to inspire your culinary adventures. The 4-piece spa-like washroom features modern fixtures, including a tub for relaxing evenings and a stylish vanity that adds a touch of sophistication. The spacious bedroom is thoughtfully designed with an abundance of natural light, LED lighting, and double closets, providing ample storage for your belongings. It also offers enough room to create a cozy office nook for working from home or studying. This suite is the ideal retreat for those seeking both comfort and style. Having your own ensuite laundry means you won't have to worry about visiting a laundromat, providing you with the convenience of doing laundry at home. Additionally, the main floor features a private side patio for entertaining guests and a shared backyard patio for added convenience. Included is 1 parking space off the laneway. The Tenant is responsible for paying heat and hydro. The Landlord will be responsible for water/waste, landscaping, and snow removal. This location is unbeatable, with the Metro and GO Station within walking distance, the TTC at your doorstep, and nearby Victoria Park Subway, as well as LA Fitness and schools. (id:60365)
2nd Floor - 6 Luttrell Avenue
Toronto, Ontario
Introducing an exceptional standard of luxury living. Presenting a unique one-bedroom suite that seamlessly integrates modern elegance with practicality. Upon entry, one is welcomed by exquisite vinyl flooring that cohesively connects each area of the suite. The contemporary kitchen is equipped with sophisticated stainless steel appliances and features an oversized layout, providing ample space for culinary endeavours. The four-piece, spa-like washroom includes modern fixtures, complete with a relaxing tub and a stylish vanity that enhances the overall sophistication of the suite. The generously sized bedroom is thoughtfully designed, featuring a vaulted ceiling and a skylight that allows for an abundance of natural light. Additionally, it is equipped with double closets that offer substantial storage capacity for personal belongings. This suite is the ideal retreat for those seeking both comfort and style. Additionally, the 2nd floor features a private deck/patio for entertaining guests and a shared backyard patio for added convenience. Included is 1 parking space off the laneway. The Tenant is responsible for paying the hydro. The Landlord will be responsible for water/waste, landscaping, and snow removal. This location is unbeatable, with the Metro and GO Station within walking distance, the TTC at your doorstep, and nearby Victoria Park Subway, as well as LA Fitness and schools. (id:60365)
Basement - 6 Luttrell Avenue
Toronto, Ontario
A stylish1 bedroom suite featuring vinyl flooring that seamlessly combines aesthetics and practicality. The modern kitchen is equipped with stainless steel appliances, elegant quartz countertops, and a convenient breakfast bar ideal for casual meals. The spacious bedroom features a generous double closet, offering ample storage space. Enjoy a beautifully designed three-piece bath, complete with an ensuite laundry for your convenience. This suite offers the unique advantage of two separate entrances, adding to its appeal. All utilities are included (heat, hydro, and water/waste), ensuring a hassle-free living experience. Additionally, 1 parking space is included and located in the laneway. The basement suite includes a private outdoor space on the side, in addition to access to a shared backyard. The Landlord will be responsible for landscaping and snow removal. Within walking distance to Metro, TTC, LA Fitness, and schools. (id:60365)
52 Long Island Crescent
Toronto, Ontario
Beautifully maintained detached home in one of Port Union's most sought-after pockets-south of Lawrence, where detached listings rarely come up!This home offers timeless charm and modern comfort, featuring hardwood floors throughout, 9-foot ceilings, and a semi-open concept layout perfect for everyday living. The kitchen impresses with a large island and sink, new Samsung gas range, and 36" fridge, opening to a spacious dining and sitting area anchored by a cozy gas fireplace.Upstairs, you'll find a primary bedroom with a walk-in closet and a spa-like 5-piece ensuite complete with a built-in soaker tub. The second and third bedrooms are bright and generous, featuring tall gable windows that fill the rooms with natural light. Enjoy mid-level laundry, updated windows and doors (2022), and a welcoming 1.5 front door.The finished basement offers a large rec area, tons of storage, and a flex room previously used as a sauna-easily converted into a retreat-style washroom or hobby room.Outside, the professionally hardscaped driveway and backyard create a polished look, complete with an above-ground heated pool for summer enjoyment.Located just minutes to top-rated schools, beautiful parks, the waterfront trail, and the GO Train-this home truly has it all.Absolutely don't miss this one! (id:60365)
Basement - 2 Freeman Street
Toronto, Ontario
This ideal haven is tailored for a young professional seeking tranquillity in a serene neighbourhood, while still being conveniently close to public transit and the breathtaking bluffs. This beautifully renovated 1-bedroom suite is a true gem, flooded with an abundance of natural light that creates a warm and inviting atmosphere. The full-sized modern kitchen, complete with a breakfast bar, makes creating your favourite meals easy. Say goodbye to the hassles of laundromats and embrace the convenience of your own private ensuite laundry. This thoughtfully designed space not only ensures you have all the comforts of home, but it also features an array of generous storage options to keep everything organized and clutter-free. With its perfect blend of style and functionality, the area becomes an inviting retreat that enhances your living experience, making it an ideal place to call home. All the utilities are included (heat, hydro, and water/waste) (id:60365)
4 Freeman Street
Toronto, Ontario
A beautiful modern two-storey home located in the sought-after Birch Cliff neighbourhood. This is the whole house!! This property features an inviting open-concept living and dining area that seamlessly transitions to a sun-soaked deck and a spacious backyard, perfect for entertaining or relaxing outdoors. The newly designed kitchen boasts stainless steel appliances, sleek quartz countertops, and a cozy breakfast nook, making it an ideal space for cooking and casual dining. Upstairs, you'll find an impressive primary suite with soaring cathedral ceilings, offering a sense of elegance and spaciousness, complemented by a walk-in closet for ample storage. The second floor also features a 4pc washroom, equipped with contemporary fixtures. The finished basement expands the living space significantly, showcasing a 3pc washroom, an additional bedroom that can serve as a guest room or home office, and a spacious recreation room-perfect for family entertainment or relaxation. Laundry facilities are also conveniently located here, with plenty of storage options to keep your home organized. Outside, the private, fenced backyard is an entertainer's dream, providing a secure and charming gathering environment. The property includes a private drive with space for two parking spots, ensuring convenience for you and your guests. This home is ideally within walking distance to schools, public transit, local parks, and the stunning bluffs, making it a prime location for families and outdoor enthusiasts. Tenant is responsible for paying for all the utilities (heat, hydro, and water/waste) (id:60365)
Main Floor - 2 Freeman Street
Toronto, Ontario
Nestled in the enchanting Birch Cliff Village, this stunning home beautifully blends timeless charm with modern touches. Recently and meticulously renovated, it boasts a thoughtfully designed layout featuring two spacious bedrooms with vaulted ceilings, vinyl flooring, and skylights that provide all-day sunlight, offering both comfort and versatility. This makes it ideal for families or hosting guests. The stylish 4-piece bathroom showcases contemporary fixtures and elegant finishes, offering a relaxing spa-like retreat. Adding to the appeal, the property includes the convenience of private parking, ensuring both security and ease of access. Step outside into your own tranquil backyard sanctuary, where lush greenery and possibly a well-maintained garden create an idyllic setting perfect for unwinding after a long day or hosting delightful outdoor gatherings with friends and family. This exceptional home truly embodies the essence of peaceful living while keeping you just moments away from the vibrant local amenities that Birch Cliff has to offer, including charming shops, parks, schools, transit, and scenic views of Lake Ontario. It's not just a house; it's a serene retreat waiting to welcome you home. The Tenant is responsible for the cost of heat and hydro. The Landlord will be responsible for water/waste, landscaping, and snow removal. The home comes with an EV Charger. (id:60365)
185 Iroquois Avenue
Oshawa, Ontario
You Are Welcome To See This Unique Large Family 5 Level Side Split -With 3+1 Bedroom House For Lease - Good For Bigger Family In North Oshawa Close To Ontario Tech University. House Comes With Immense Family Room With Fire Place And Walk Out. Bright Living Room With Large Window, Formal Dining Room, Master Bedroom With Washroom , Brand New Modern Kitchen With Lot Of Cabinets, All Rooms In Upstairs Are Gleaming Laminate Floors , Laundry Room In The Main Floor. (id:60365)

