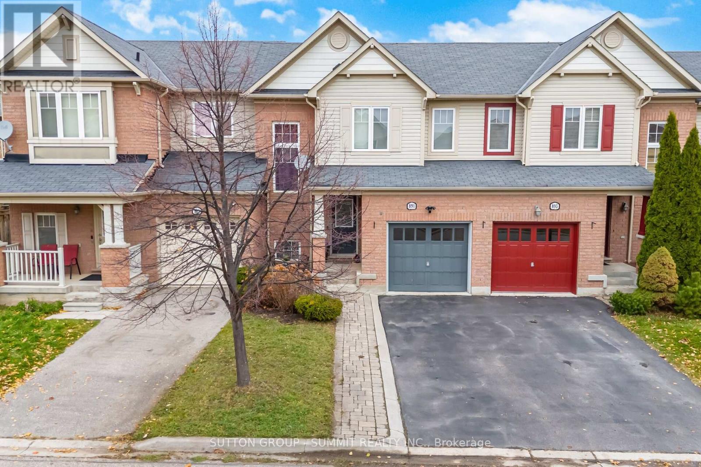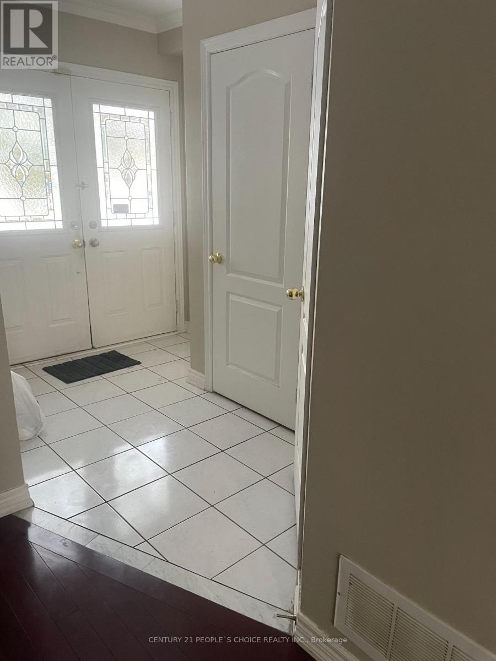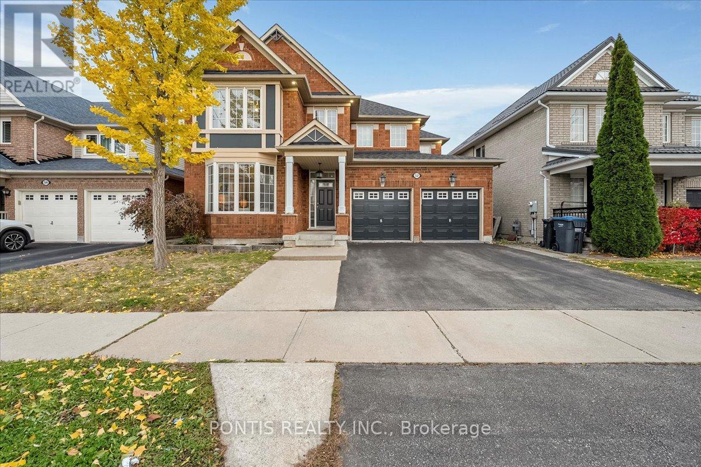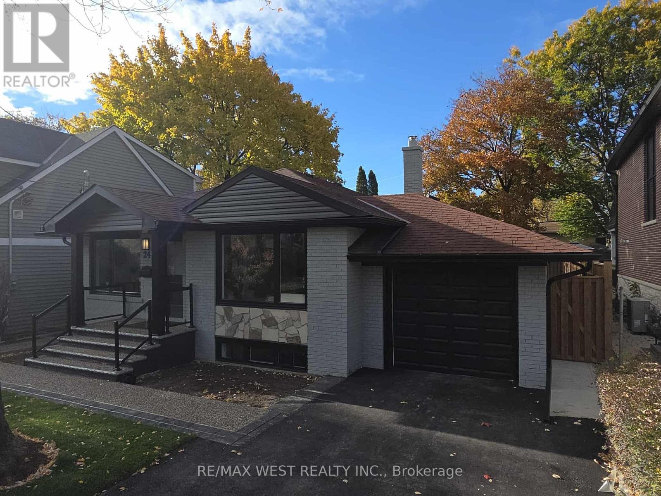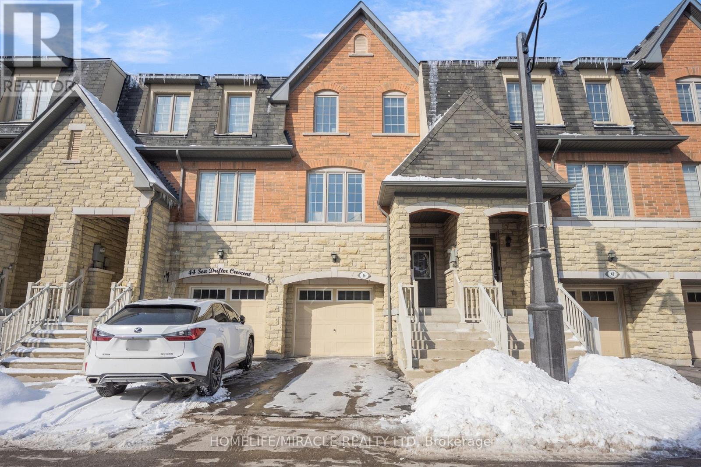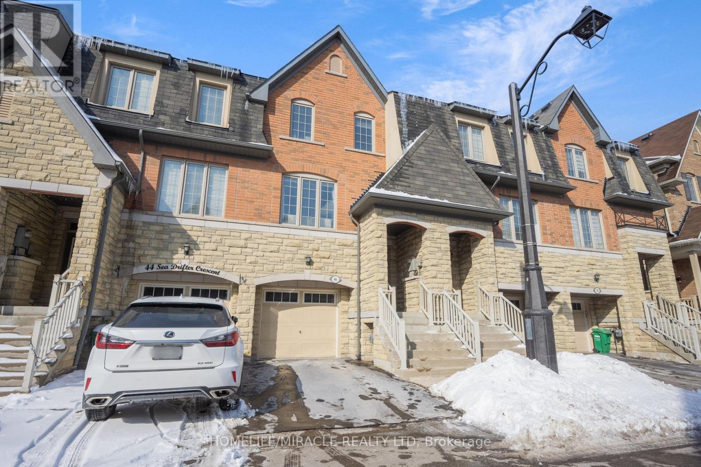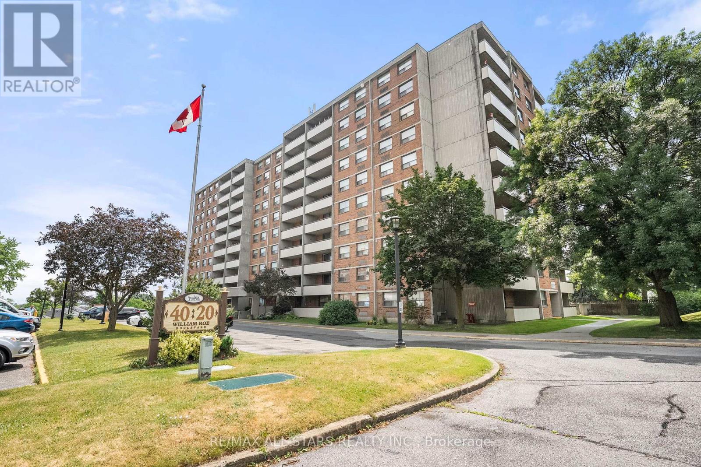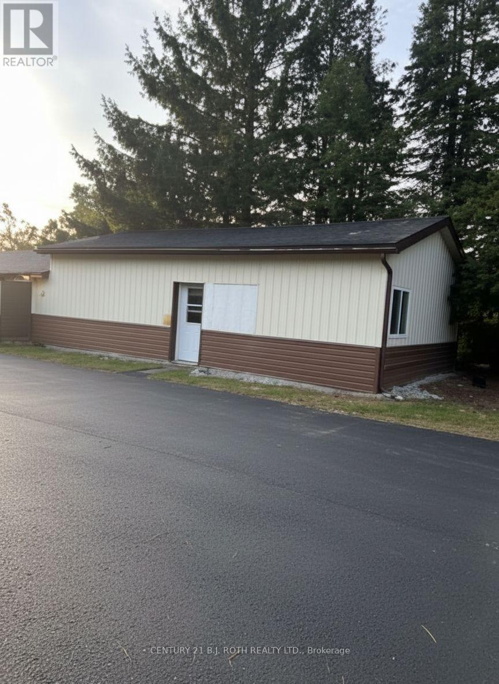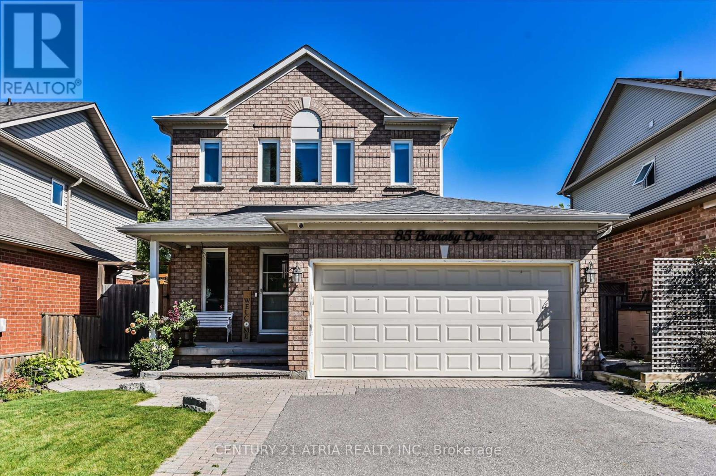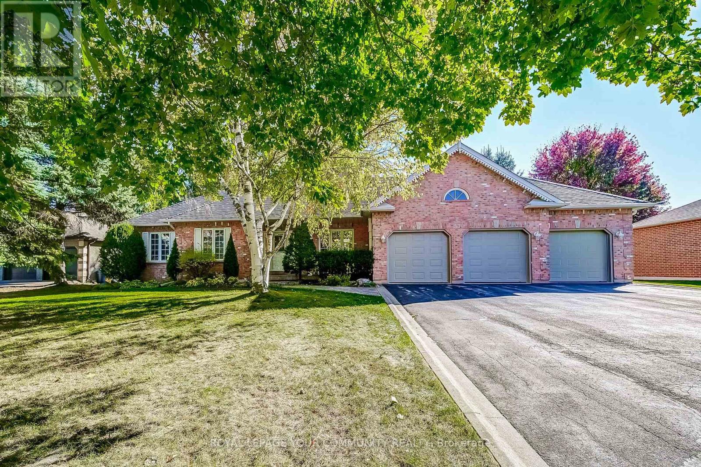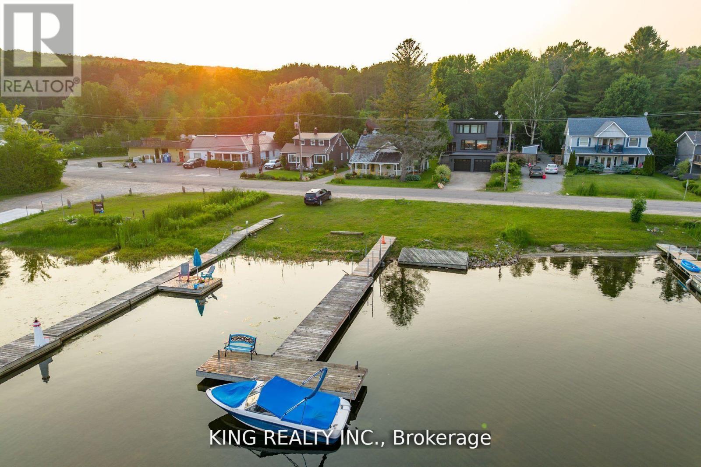891 Mcewan Drive
Milton, Ontario
Prepare to be wowed at 891 McEwan Drive! This spacious freehold townhome boasts many custom features. From the oversized driveway, you and your guests will love the beautifully interlocked walkway. This meticulously maintained residence showcases quality upgrades throughout, including a custom 12' x 12' pergola with matching garden boxes, a custom wooden shed, extra cabinet storage in the garage, and a built-in 100" motorized projector screen and projector! Step inside and be captivated by the stunning open-concept main floor-perfect for dinner parties and gatherings of all kinds. The open kitchen overlooks both the living and dining areas and offers convenient access to the backyard. Outside, enjoy a beautiful deck and pergola for the ideal day-to-night space for entertaining and relaxation. The incredible finished basement features a large open-concept layout to entertain your guests with your own private movie theatre! Also included is a stylish 3-piece bathroom with heated floors, new water efficient toilets and a defogging LED mirror, plus a modern, inviting laundry room. Need extra storage? This thoughtfully designed basement offers an additional LED lit storage space under the stairs. After a day of hosting, retreat to the spacious primary bedroom, designed for rest and relaxation. Enjoy your private ensuite with a beautifully tiled walk-in shower and a generous walk-in closet that's sure to impress. The second floor also includes two additional well-designed bedrooms, offering plenty of room for a home office, guest space, or family needs. To top it all off, this fantastic location provides easy access to great schools, shopping, dining, and many of the amenities Milton has to offer. Make this impressive one of a kind space yours today! (id:60365)
Main Floor - 7196 Gagliano Drive
Mississauga, Ontario
Absolutely convenient, Gorgeous, Corner Semi Detached 3 Good Size Br, lots of natural light in the house...Right In The Top Location Of Mississauga, Min To Highway, Walking Distance To All The Amenities, Grocery Stores, Banks, Gas Stnt, Top Schools In The Area. Pot Lights. Only Small Family Preferred. Home Will Be Fully Cleaned Before Closing. Tenant Needs To Pay 75% of Utilities. (id:60365)
52 Emmett Circle
Brampton, Ontario
Absolutely Stunning! This 4+2 bedroom, 4-bathroom Fully Detached Home is nestled on a quiet, child-friendly street in Brampton's Highly Sought-after Fletchers Meadow Neighbourhood. Solid, All Brick Home, Boasting a Finished Basement with separate entrance, bright and spacious rooms, 9ft ceilings, and a luxurious primary master suite with 4pc en-suite, jacuzzi, and his/hers closets. The gourmet kitchen features stainless steel appliances, back-splash, and servery, perfect for culinary delights. With gleaming hardwood floors, laundry on main level and basement, heated floors on the main and basement , and ample parking for up to 6 cars, this home has it all! Ideally situated near top-rated schools, parks, and amenities, including Brisdale Public School, Mary Goodwillie Young Park, and the Cassie Campbell Community Centre. Walking distance to Fresh Co, Tim Hortons, Scotiabank, Shoppers Drug Mart, and more! A rare find in an amazing location, perfect for growing families and investors alike - Must See to Appreciate the beauty..!!! (id:60365)
24 Appledale Road
Toronto, Ontario
Absolutely Stunning Home in Prime Princess Rosethorn! Step into your dream home, completely renovated with premium materials, quality craftsmanship and modern design throughout. This property was gutted wall-to-wall in 2025 and has been meticulously upgraded for comfort, efficiency, and style. Truly move-in ready with every detail thoughtfully finished. Key Features & Upgrades :Entire electrical system replaced with a 200 Amp service + EV charging outlet in garage New HVAC system, including all ductwork, high-efficiency furnace & central A/C Fully updated plumbing system throughout Basement exterior walls spray-foam insulated for superior comfort and energy efficiency Basement ceiling finished with two layers of fire-rated drywall + sound insulation for added safety and quiet New backflow valve installed on main drain All new exterior windows & doors for enhanced insulation and modern appeal New interior doors, trims & baseboards create a clean, contemporary look Two designer kitchens with brand-new appliances Two beautifully renovated bathrooms with modern finishes Two laundry areas-one on each level-for convenience and flexibility New flooring throughout New soffits, gutters, downspouts & siding for a fresh, maintenance-free exterior New front porch & stairs adding charm and curb presence New concrete walkway wrapping the home + newly paved driveway Garage door converted to a motorized system for easy access Every corner of this home reflects thoughtful planning and premium upgrades-simply move in and enjoy years of low-maintenance, stylish living in one of Etobicoke's most sought-after neighbourhoods. (id:60365)
46 Sea Drifter Crescent
Brampton, Ontario
Welcome to a charming townhouse nestled in a desirable community of Brampton. This well-maintained property offers a comfortable and convenient lifestyle, perfect for families or professionals seeking modern living. Step inside to find a spacious open-concept layout, ideal for both relaxation and entertaining. The modern kitchen is a chefs delight, featuring stainless steel appliances, lots counter space, and ample cabinet space. Large windows throughout the home allow for an abundance of natural light, creating a warm and inviting atmosphere. The home boasts generously sized 3 bedrooms, offering comfort and privacy for all family members. The well-appointed bathrooms come with stylish finishes. Outside, a private backyard provides the perfect space for outdoor gatherings or a peaceful retreat. Located in a prime area, this home is just minutes away from shopping centers, schools, parks, and public transportation, making daily commutes and errands effortless. The family-friendly neighborhood is known for its welcoming atmosphere and well-maintained surroundings. Don't miss the opportunity to own this delightful home. Experience the perfect blend of comfort, style, and convenience in one of Brampton's sought-after communities! (id:60365)
46 Sea Drifter Crescent
Brampton, Ontario
Welcome to a charming townhouse nestled in a desirable community of Brampton. This well-maintained property offers a comfortable and convenient lifestyle, perfect for families or professionals seeking modern living. Step inside to find a spacious open-concept layout, ideal for both relaxation and entertaining. The modern kitchen is a chefs delight, featuring stainless steel appliances, lots counter space, and ample cabinet space. Large windows throughout the home allow for an abundance of natural light, creating a warm and inviting atmosphere. The home boasts generously sized 3 bedrooms, offering comfort and privacy for all family members. The well-appointed bathrooms come with stylish finishes. Outside, a private backyard provides the perfect space for outdoor gatherings or a peaceful retreat. Located in a prime area, this home is just minutes away from shopping centers, schools, parks, and public transportation, making daily commutes and errands effortless. The family-friendly neighborhood is known for its welcoming atmosphere and well-maintained surroundings. Don't miss the opportunity to own this delightful home. Experience the perfect blend of comfort, style, and convenience in one of Brampton's sought-after communities! (id:60365)
410 - 20 William Roe Boulevard
Newmarket, Ontario
Welcome to 20 William Roe Unit 410! Bright & Spacious 2 bedroom that's been freshly painted with newer laminate flooring throughout, and bath fitter surround in 4 piece bath. Enjoy the views of beautiful Old Newmarket sitting on your sunny and spacious private balcony. Large in suite laundry room provides convenience & extra storage. Many building amenities available. Excellent location, close to transit, Upper Canada Mall, trails, Fairy Lake and all amenities. Perfect unit to get yourself into the market or for downsizers. Two pictures are virtually staged. (id:60365)
476 West Street N
Orillia, Ontario
Sold as is with all tenant belongings, debris, and exterior items remaining. Currently a bungalow divided into 2 x 2-bedroom apartments (not a legal duplex, each with its own bathroom). Zoned Commercial C4-1 with a wide range of permitted uses. Incredible opportunity for investors, renovators, or visionaries to unlock the full potential of this property. Loads of upside and endless possibilities! Property main access is from Commerce Drive however also a ROW directly off 428 West St. (id:60365)
85 Burnaby Drive
Georgina, Ontario
Beautifully renovated 3-bed, 3-bath detached home in the highly sought-after Keswick by the Lake community. Bright, open-concept main floor with combined living/dining rooms and a cozy family room with gas fireplace. Modern kitchen with quartz counters, stainless steel appliances, and walkout to a private, fenced backyard with deck perfect for entertaining. Spacious primary bedroom with 4-pc ensuite. Finished basement provides extra living space for recreation, office, or guests. No sidewalk extra parking on the double driveway! Direct garage access. Newer furnace (2020) & Insulation (2020) and A/C (2023) for peace of mind. Enjoy heated floors in the bathrooms, plus smart electrical switches, security cameras, and an in-ground sprinkler system. Close to schools, parks, shopping, lake, and Hwy 404 for an easy commute. Move-in ready! (id:60365)
53 David Willson Trail
East Gwillimbury, Ontario
Welcome to 53 David Willson Trail nestled in the sought after Sharon Community. This beautiful bungalow sits on a private 98 foot by 231 foot lot And offers a large Great room with Spacious kitchen that walks out to the beautiful private park like backyard with its own greenhouse. Nine foot ceilings with Crown Mouldings bring a touch of class. Perfect for everyday living or entertaining. Three generous size bedrooms with the primary suite having a 4 piece ensuite, His/Hers Closets and a large picture window overlooking the serene backyard. The three car garage walks into a large laundry area with a separate staircase to the finished basement. The basement offers above grade windows making the rooms exceptionally bright plus 2 extra rooms provide ample space for family or guests. Lose power? No problem with the full size generator your lights will be on. Minutes from schools, scenic trails, parks, shopping and quick access tothe 404 and GO station. This is an exceptional opportunity and should not be missed. (id:60365)
602 Champlain Road
Tiny, Ontario
Welcome to your ideal waterfront escape on the shores of the outer harbour, with direct access to Georgian Bay. This private, year-round home offers over 4,000 sq ft (2,900 sq ft above grade) with 3+1 bedrooms, perfect for families or guests. Enjoy stunning views from the second-floor family room, a spacious kitchen with granite countertops, and open living and dining areas. Step outside to your private dock for boating, fishing, or relaxing by the water. After a day outdoors, unwind in the hot tub or gather around the bonfire. Whether for full-time living or a seasonal getaway, this home has it all. (id:60365)
6 Forest Link Court
New Tecumseth, Ontario
Welcome home to the Michaelangelo. A friendly, safe neighborhood, perfect for professionals, retirees, or working individuals. Wonderful living space, especially suited for occupants desiring ample space for guests, an office, or space, unavailable in models with vaulted ceilings or smaller footprints. This exceptional offering is on a desirable street in a desirable, executive residential area. The Michaelangelo model offers over 1800 sq ft (apbp) above grade, along with a finished lower area and a rare 3-bedroom layout (or modified 2 br plus den), plus a double garage with opener. Enjoy the comfortable living room, featuring a gas fireplace and side windows. The spacious kitchen, combined with a breakfast area, features ceramic flooring, a huge pantry, Maple cabinets, and a walkout to the deck. The recreation room features broadloom, 3 above-grade windows, a 3-piece bath, and a gas fireplace, plus a walk-in closet. The large primary bedroom features a 4-piece ensuite, walk-in closet, and comfortable broadloom. The spacious 2nd bedroom features a 3-piece ensuite. This is a truly rare offering (as the majority of models are 1+1 or loft layouts). New entry door just installed in October 2025. Lovely landscaped property with a huge deck for relaxation or your BBQ. Perfect for extended families comprised of retired and/or professional adults who have a need for a home office, library, etc. A brand new entry door has just been installed. (id:60365)

