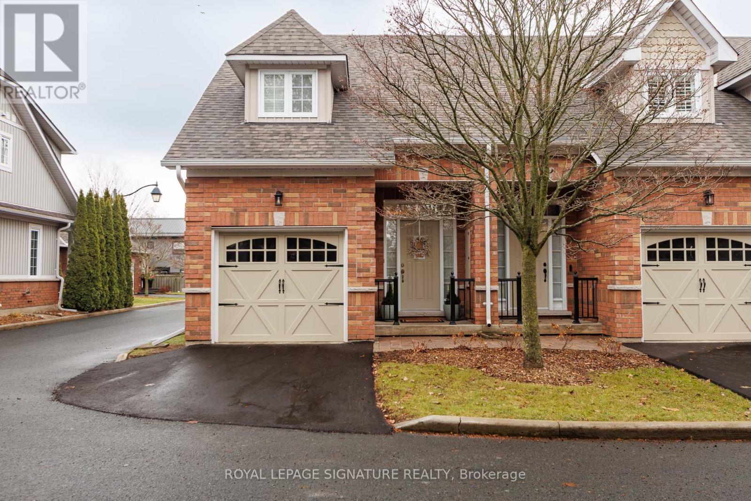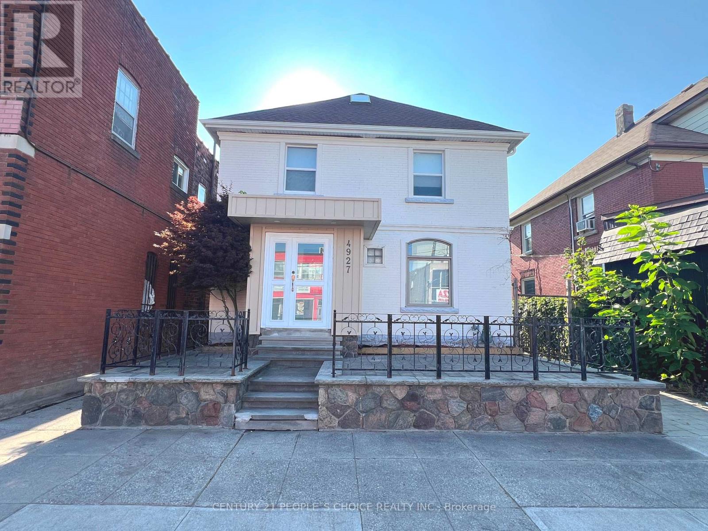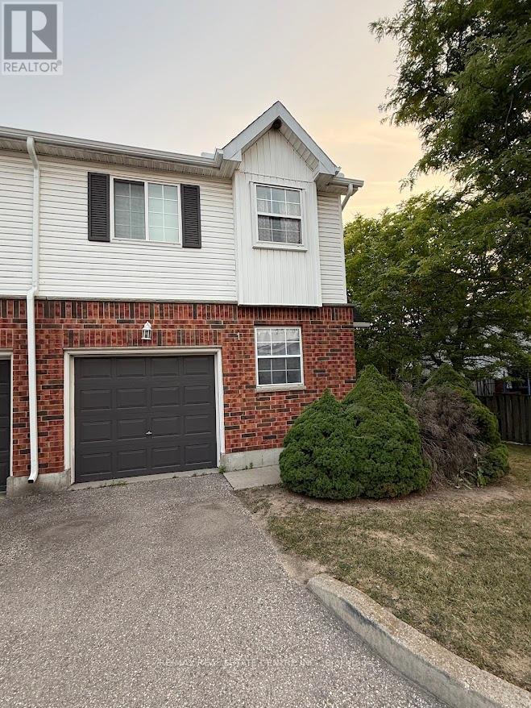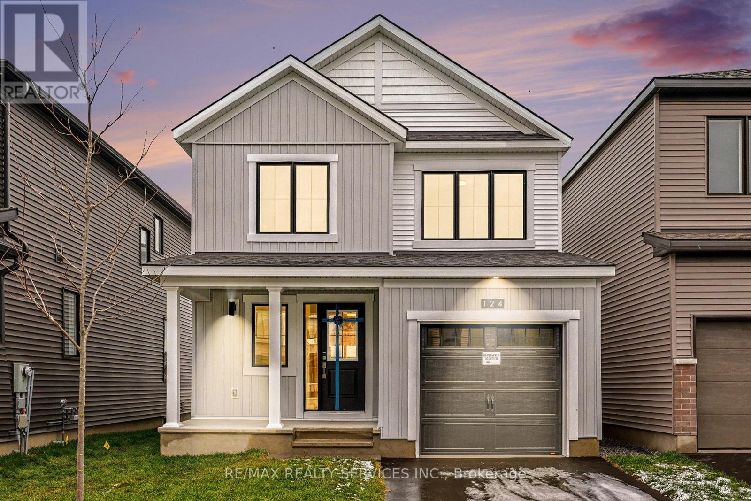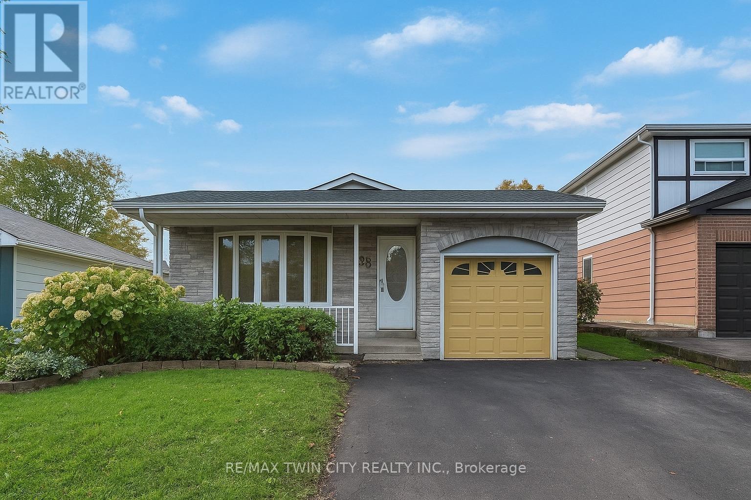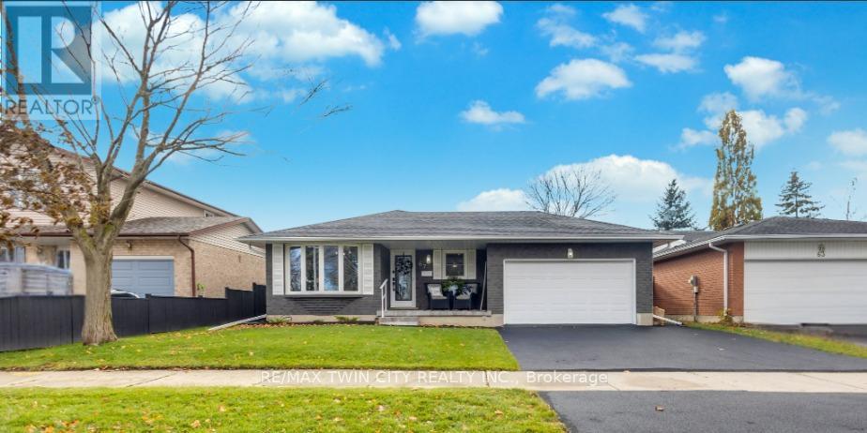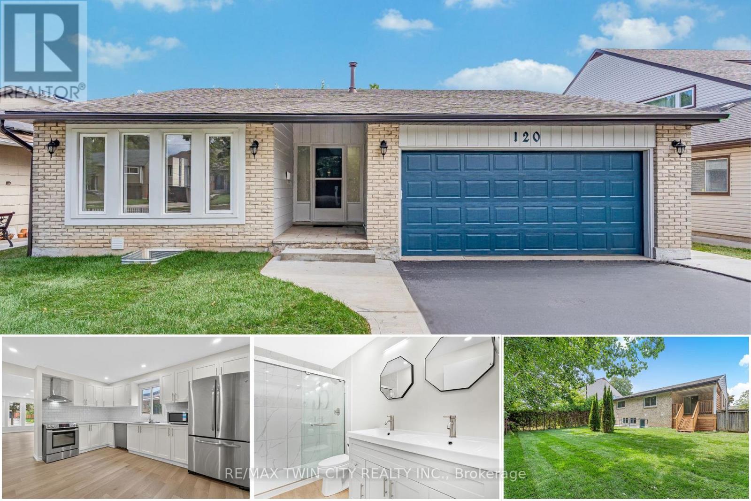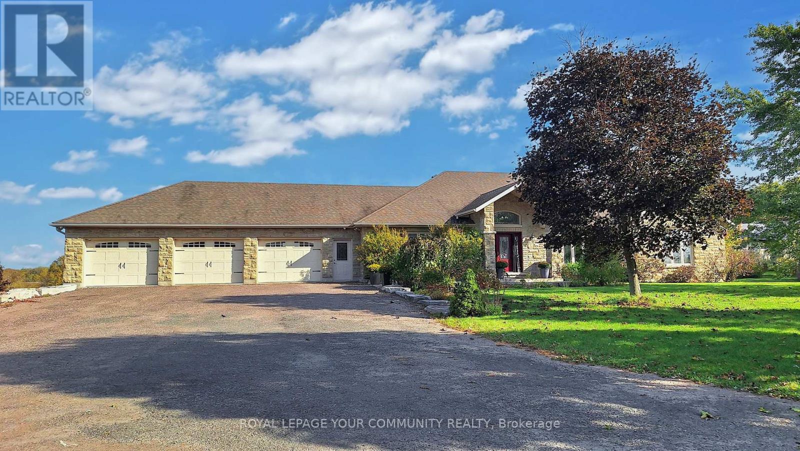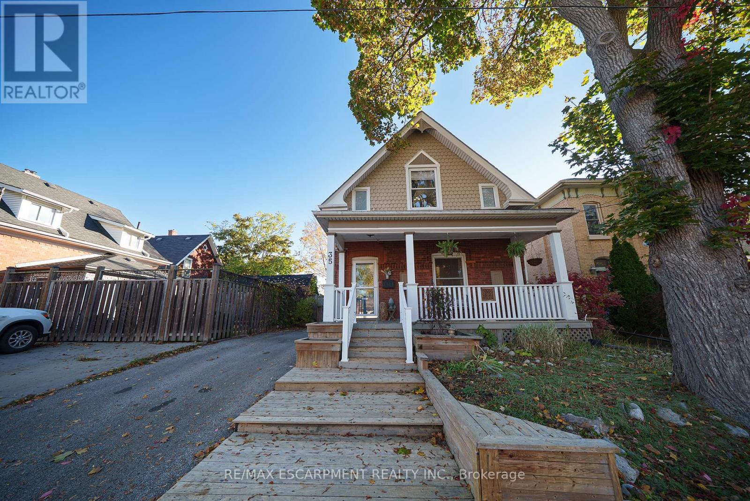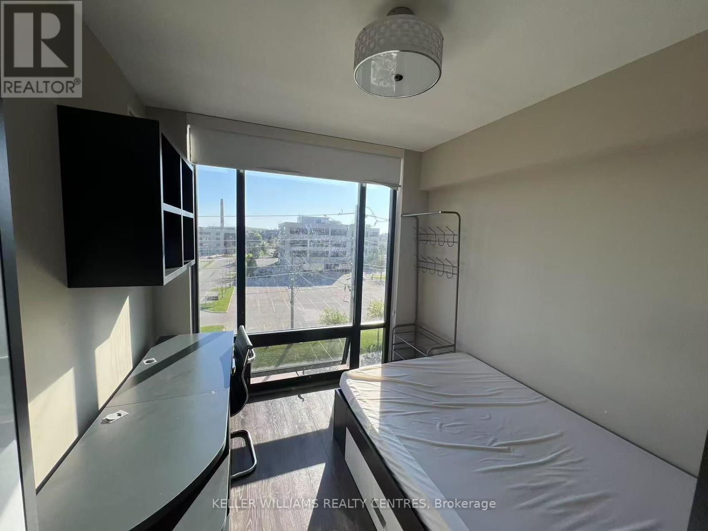106 - 300 D'arcy Street
Cobourg, Ontario
Tucked within the desirable Dunbar Gardens community, this beautifully maintained end-unit townhome offers comfort, convenience, and style. From the moment you step inside, you'll appreciate the 9-foot ceilings and hardwood floors on the main level, and the inviting open concept layout. The bright kitchen and dining area lead to a private patio area, perfect for morning coffee or quiet evenings outdoors. Enjoy the convenience of inside access from the attached garage and a finished lower-level rec room ideal for family gatherings, hobbies, or a home office. Upstairs, two generous bedrooms include a spacious primary suite complete with a walk-in closet and 3-piece ensuite. Thoughtfully cared for and move-in ready, this exceptional home offers a low-maintenance lifestyle just minutes from Cobourg's vibrant downtown, beach, shops, and dining. (id:60365)
4927 Victoria Avenue
Niagara Falls, Ontario
Located in the heart of the tourist area, this fully renovated and upgraded 2.5-storey property (Zoning GC - details attached) sits on a spacious 38.5 ft x 120 ft lot and features two separate units, each with 2 bedrooms, a living area, and a private entrance, plus a versatile Great Room on the third floor. The full basement includes a separate side entrance and a new sump pump, while recent upgrades include high-end kitchens with stainless steel appliances, modern washrooms with standing showers, a new shingled roof over new base plywood (2020), custom solid iron grills on basement windows and door. With zoning that permits multiple uses, including Airbnb, the property offers strong income potential. It is conveniently located steps from bus stops and the GO Station, and close to the Falls, entertainment areas, the University of Niagara Falls (4342 Queen St), the Niagara River, and the bridge to the USA. (id:60365)
1 - 185 Highland Crescent
Kitchener, Ontario
This bright and modern, fully furnished corner end unit townhouse offers approximately 1,500 sq. ft. of stylish living space, bathed in natural light. The unique layout features a private master suite on its own level, plus two additional generously sized bedrooms, perfect for both comfort and privacy. An open concept kitchen and family room create the ideal space for entertaining, while the fully finished recreation room provides even more living space for your family's needs. Step outside to a beautiful backyard for fresh air and relaxation. The kitchen comes equipped with stainless steel appliances, fridge, stove, dishwasher, and over-the-range microwave. Located in a vibrant, family-friendly neighborhood, you're just minutes from the expressway, Boardwalk Shopping Centre, libraries, schools, and countless amenities. The University of Waterloo and Wilfrid Laurier University are only a short drive away, with shopping malls and bus stops conveniently close. A modern home with location, comfort, and style. Come see it before it's gone! This sought-after, well-managed complex is located in one of the area's most desirable neighborhoods. Option to rent it furnished or unfurnished. (id:60365)
124 Tonic Crescent
Ottawa, Ontario
Brand New, Never Lived-In Detached House by Mattamy Home in the highly sought-after Kanata neighborhood offering 1880 sq. ft. of beautifully designed living space offering 3 bedrooms and 3 washrooms. The main floor boasts a formal dining area that can also serve as a den, a spacious great room with an electric fireplace, and an open-concept kitchen featuring quartz countertops and brand-new stainless steel appliances, complemented by a cozy breakfast area. Hardwood flooring throughout the main level and premium oak stairs add to the home's modern charm. The second floor includes a large primary bedroom with a 4-pc ensuite and walk-in closet, along with two additional generous-sized bedrooms and convenient second-floor laundry. Enjoy direct garage access from inside the home, abundant natural light, and a super-bright interior throughout. This fully upgraded property offers ample storage space, energy-efficient windows, and is situated in a family-friendly, thriving community close to top-rated schools, parks, shopping, and all major amenities. Available for immediate occupancy-perfect for tenants seeking comfort, convenience, and luxury. (id:60365)
88 Glen Lake Crescent
Kitchener, Ontario
Welcome to 88 Glen Lake Crescent, Kitchener: A Stunning Legal Duplex Bungalow with a Backyard Oasis, Perfectly situated in a sought-after, family-friendly neighbourhood, this residence offers a rare combination of income potential and resort-style living. The home welcomes you with a bright, open-concept design with a carpet-free interior showcasing a spacious living and dining areas, bathed in natural light through a charming bay window, enhanced by California shutters and modern lighting fixtures. The kitchen features classic solid wood cabinetry paired with contemporary hardware and ample storage. 3 generous bedrooms, each designed with comfort in mind, while your own laundry at main level. The fully finished legal basement duplex with a separate private entrance is perfect for extended family, guests or rental income. If desired, direct access from the main kitchen area can easily be added. This newly finished, never-lived-in lower level boasts 2 spacious bedrooms, 3pc bathroom, a Recreation room, all brightened by full-sized egress windows, A second kitchen with brand-new SS Appliances and separate laundry. Step outside to your own backyard paradise: The expansive 45' x 174' lot offers 18' x 36' in-ground pool, surrounded by premium rubbercrete finishing (2021), a new pool liner (2022) and a sun-drenched wooden deck perfect for lounging. The pool has been professionally opened, closed each season, with regular pump operation, chemical upkeep to maintain water quality, The seller has not personally used it, so cannot guarantee its functionality. Additional highlights include a single-car garage with a new epoxy-coated floor and a double-wide asphalt driveway (2022). Location is ideal, as this home is close to top-rated schools, shopping, public transit, parks and trails. Whether you're seeking a dream home with a resort-style backyard or a smart investment property with income potential, this delivers it all. Don't miss your chance, schedule your showing today. (id:60365)
67 West Acres Crescent
Kitchener, Ontario
Welcome to 67 West Acres Crescent, Kitchener: a home that captures your heart the moment you arrive. Nestled in an amazing, family-friendly neighbourhood, this beautifully maintained backsplit offers lush landscaping and stunning curb appeal. The brand-new rubber driveway (2025) offers durability and easy maintenance. With parking for 4 vehicles (2-car garage + 2 driveway spaces), convenience is built right in. Step inside the welcoming foyer, where thoughtful design begins to unfold. The modern kitchen, equipped with 2025 stainless steel appliances, offers ample cabinetry. Adjacent is the oversized dining area, perfect for hosting family dinners, festive celebrations and memorable meals. A few steps down is the cozy-yet-spacious living room featuring a party-sized layout ideal for large gatherings or family movie nights. The wood-burning fireplace adds charm (note: never used by the owners). This level also includes a convenient 3-pc bathroom and laundry area. All light fixtures were updated in 2025. A few steps up, you'll find 3 beautifully organized bedrooms. The primary bedroom offers direct access to a 4-pc bathroom, designed in a Jack-and-Jill style. The additional bedrooms are generously sized. The fully finished basement features a huge rec room, along with another bonus room offers flexible use as an office or hobby area. A large crawl space provides exceptional storage. Furnace, Water softener and AC are brand new (2025). Step outside to your private retreat: a fully fenced backyard with a freshly painted fence and a brand-new deck (2025). Whether you're hosting summer BBQs, gardening or relaxing, this outdoor space is designed for enjoyment and comfort. sump pump and Vinyl siding were replaced in 2025. Located in a safe, family-focused neighbourhood, close to top-rated schools, all major amenities, Minutes to Costco, Boardwalk plaza, Forest Heights Pool, & Highway7/8. This house check all boxes. Book your showing today and make this your forever Home. (id:60365)
120 Westheights Drive
Kitchener, Ontario
Welcome to 120 Westheights Drive, Kitchener - A Rare Legal Duplex with an Accessory Apartment in a Sought-After Community! Set on a 50 x 110 ft lot in the heart of Kitchener, this beautifully renovated (2025) detached bungalow offers unmatched versatility & value. Whether you are searching for the perfect family home, a multi-generational retreat or an income-generating investment, this property is designed to exceed expectations. Top Reasons to Make This Your Forever Home:1) Main Floor Primary Residence: The main floor has been thoughtfully updated with brand-new flooring (2025), fresh paint throughout & modern pot lights. The spacious living room features a wall of windows that fills the space with natural light. The kitchen features white cabinetry, SS Appliances (2024) & generous counter space. This level also offers 3 large bedrooms & Completing the main floor are 2 bathrooms: a modern 3pc bathroom & a convenient 2pc bathroom. 2) Lower Level: Income & Flexibility: Completely finished in 2025, the lower level has 2 separate living units: Legal Duplex Unit: Boasts a full kitchen, two modern 3-piece bathrooms, in-suite laundry & two large bedrooms with oversized windows. Accessory Apartment: Ideal for extended family or personal use, this inviting space features a kitchenette, cozy Rec room, 3pc bathroom & laundry hook-up with large windows. 3) Outdoor Living: The backyard is perfect for both relaxation & entertaining, featuring a spacious deck & fresh new sod. It is an ideal setting for kids, pets or summer gatherings. 4) Privacy at Its Best: With no rear neighbours & mature trees, you will enjoy exceptional privacy & a peaceful, natural backdrop. 5) Prime Location: This home is just a few mins from Highland Hills Mall, top-rated schools, trails, parks, Sunrise Shopping Centre & quick highway access. Everything you need is within easy reach. This is more than just a home; it is a smart investment with long-term value. Book your private showing today! (id:60365)
1065 20th Side Road
King, Ontario
A long, private driveway leads you through picturesque rolling land, past two spring-fed ponds, a children's playground and a full soccer field, arriving at a truly magnificent country estate. This beautifully crafted stone bungalow showcases modern luxury on nearly 28 acres, offering an unmatched blend of residential elegance and commercial functionality.The home welcomes you with open-concept living, vaulted ceilings, and a bright great room that walks out to a spacious lanai overlooking the backyard oasis. Newly renovated main-floor bathrooms elevate the interior, while the gourmet kitchen and seamless flow make entertaining effortless. The main level features 3 bedrooms, and the finished walk-out basement adds 2 additional bedrooms, a large rec room with fireplace, built-in bar, and a lower-level dining area ideal for gatherings by the pool.Outside, enjoy a resort-style retreat with a saltwater swimming pool, waterfall, hot tub, and poolside bar-all set against serene natural views. Car enthusiasts will love the massive 6-car, two-level garage, with the lower level easily convertible into an impressive gym or hobby space. Radiant floor heating, central AC, surround sound, and 4 gas fireplaces offer year-round comfort.For business owners, the rare zoning for a contractor's yard is an extraordinary advantage. The property includes 25,000 sq.ft. of outdoor storage, a 6,500 sq.ft. heated indoor garage/workshop, plus a 1,200 sq.ft. one-bedroom apartment above the workspace. The workshop features heated floors, extensive second-level office space, and abundant parking-perfect for operating a business onsite without compromising luxury living.Located just west of Hwy 27 and north of Hwy 9, minutes from Schomberg, this exceptional property offers privacy, beauty, lifestyle, and commercial opportunity all in one. (id:60365)
24 Oak Forest Common Crescent
Cambridge, Ontario
Welcome to this stunning, brand new never-lived-in townhome located in the highly sought-after community of Westwood Village. Almost 1700 sq ft. Filled with natural light throughout. This open-concept main floor features a updated kitchen with a central island perfect for entertaining or family meals. Upstairs, you'll find a generously sized primary bedroom with big windows a full en-suite bathroom and a walk-in closet. Three additional well-sized bedrooms and a convenient second-floor laundry complete the upper level. Ideally situated close to Highway 401, top-rated schools, shopping malls, and other major amenities... GPS Directions: put Queensbrook Cres, Cambridge, ON - Keep going on same st, Oak Forest Common Crescent will be there on right.. (id:60365)
35 Murray Street
Brantford, Ontario
Welcome home to 35 Murray Street in Brantford. This 2-storey home offers 1,716 sqft of living space with 3 bedrooms, 2 bathrooms and a private fully fenced backyard. A well-kept exterior highlights the updated steps with raised flowerbeds and a covered front porch creating a warm first impression. Parking for two vehicles is available. A bright foyer welcomes you inside, featuring classic trim, crown moulding and a closet for everyday organization. The carpet-free main floor includes hardwood flooring that flows from the foyer through the living & dining rooms, accented by high ceilings, crown moulding, pot lights and large windows. The living room includes a ceiling fan, while the dining room offers an elegant setting for gatherings. The crown moulding & trim continue into the updated eat-in kitchen, featuring stone countertops, cabinetry complemented by a subway tile backsplash, and a center island with butcher block surface, storage & seating. This bright, functional space includes a new gas stove (2025) and sliding doors with a walkout to the rear yard. The main floor is complete with a laundry room and a 3-piece bathroom with an updated glass-enclosed shower (2023). The hardwood flooring continues upstairs, where you'll find three bedrooms, including a primary with walk-in closet. A 4-piece bathroom with a tub/shower combo completes the upper level. The basement offers unfinished space for storage or future development. The fully fenced backyard includes landscaped green space and a new tiered deck (2025) with plenty of room to relax or entertain. A garage/workshop with stained glass doors adds both charm and functionality. Additional updates include an owned water softener (2022), main water line replacement, vinyl windows (2010), and washer/dryer (2020). Located within walking distance of schools, parks, grocery stores, bus routes, and everyday amenities, this home offers convenience and community in one of Brantford's established neighbourhoods. (id:60365)
758 Grand Banks Drive
Waterloo, Ontario
Welcome to your new home in the highly sought-after Eastbridge community of Waterloo!This beautifully maintained 4-bedroom, 4-bathroom home offers about 2,500 sq. ft. of finished living space, perfect for families looking for comfort and convenience. Freshly painted, The bright, open-concept main floor features a spacious kitchen with stainless steel appliances, quartz countertops, and a breakfast bar, overlooking a warm and inviting living room. Walk out to a large deck and fully fenced backyard an ideal space for entertaining or relaxing with family and friends.Upstairs, youll find a large primary bedroom with vaulted ceilings, a walk-in closet, and a modern ensuite with a glass shower. Two additional generous bedrooms and a full bath complete the upper level.The finished basement provides extra living space perfect for a family room, play area, or home office.Located close to top-rated schools, RIM Park, Grey Silo Golf Course, scenic trails, shopping, Conestoga Mall, public transit, and the expressway, this home has everything your family needs within minutes.A wonderful place to call home in one of Waterloos most desirable neighborhoods... (id:60365)
C637 - 330 Phillip Street
Waterloo, Ontario
Famous University of Waterloo on-campus residence! Live beside your UWaterloo Classroom building! A Sleek And Modern Condominium Unit Situated In The Highly Sought-After Area in Waterloo, Walking Distance To Wilfrid Laurier University. Decent Cashflow For All Investors! Solid Core Entry Door, Granite Countertop, Ss Appliances And Kitchen Backsplash. This Luxury Condo Unit Offers Spacious layout that fits into 3 bedrooms. The den is large enough for the 3rd bedroom with TV in the unit. The Perfect Blend Of Convenience, Style, And Comfort, Ideal For Professionals, Students, Or Anyone Seeking A Vibrant Urban Lifestyle. (id:60365)

