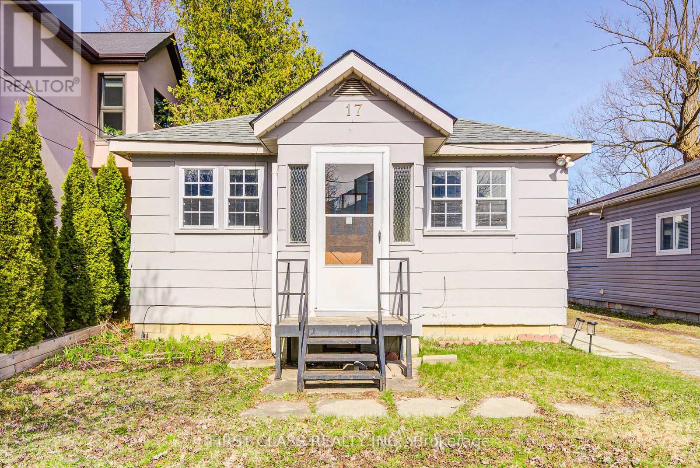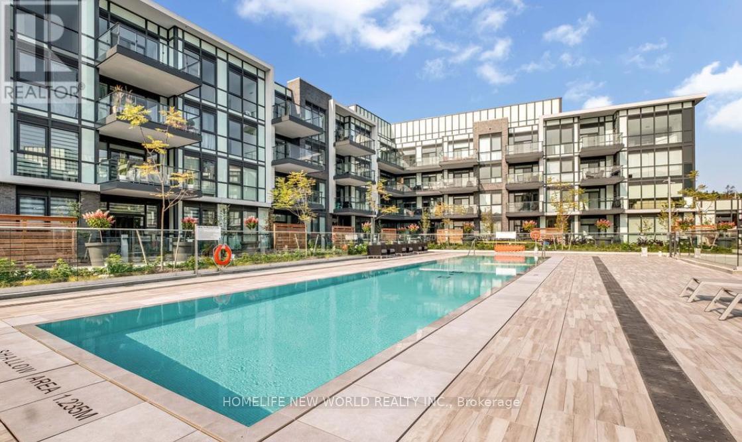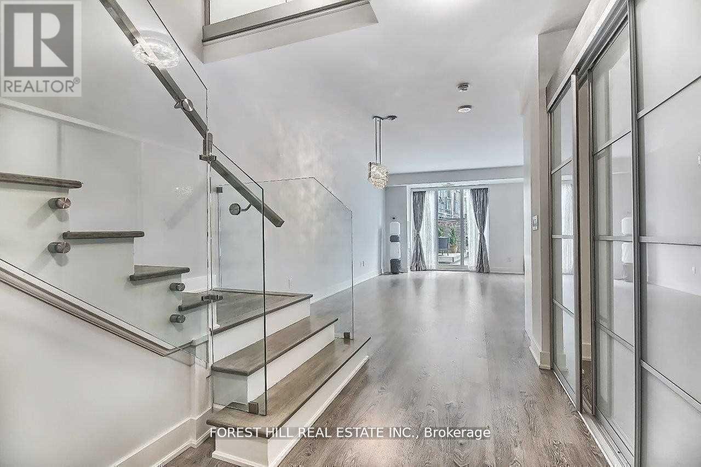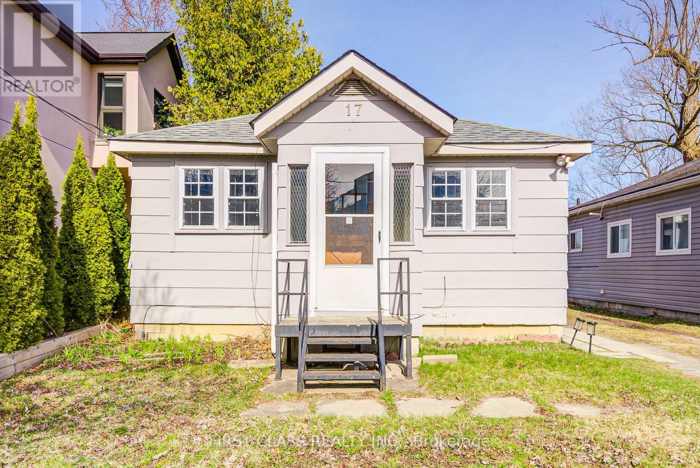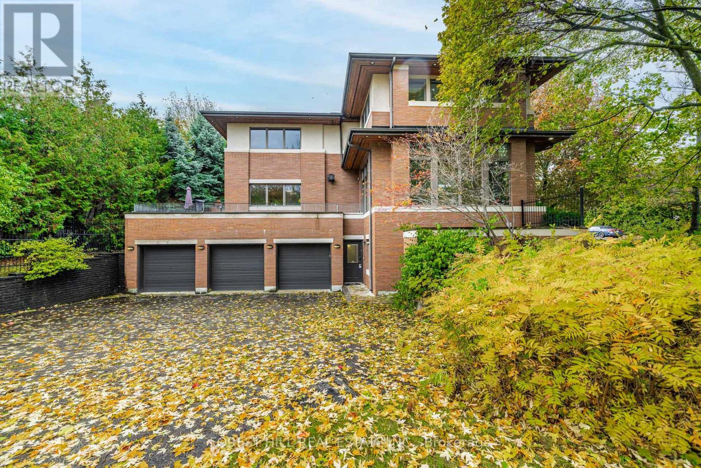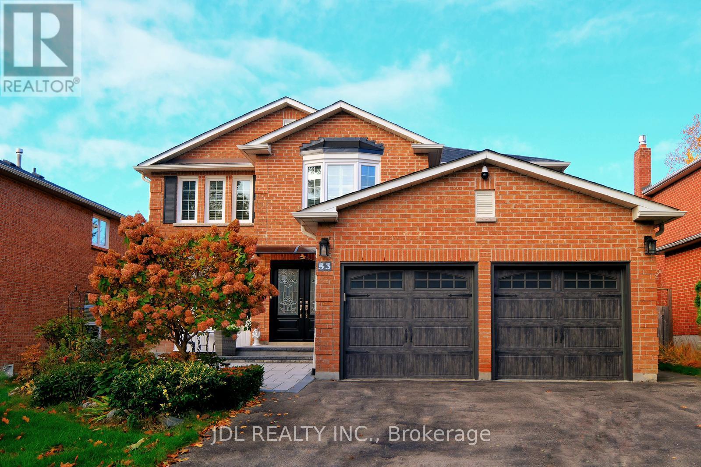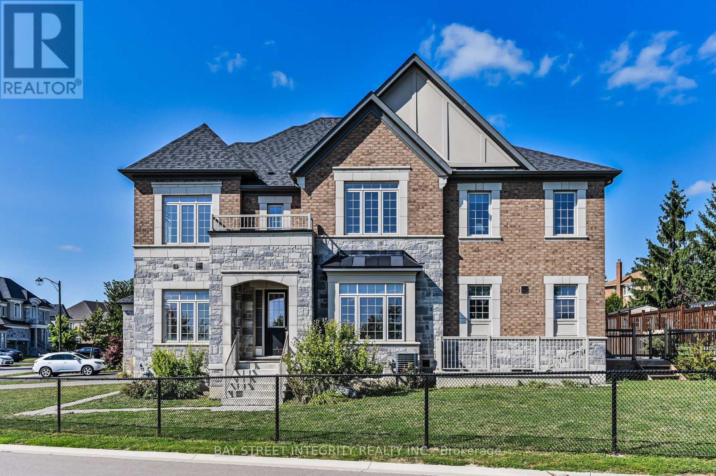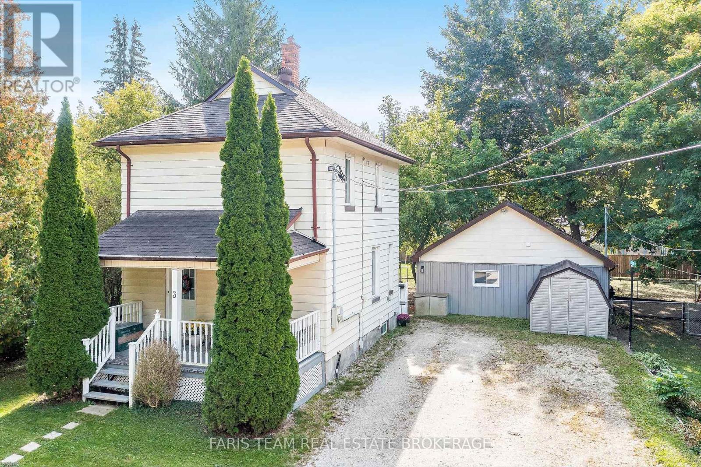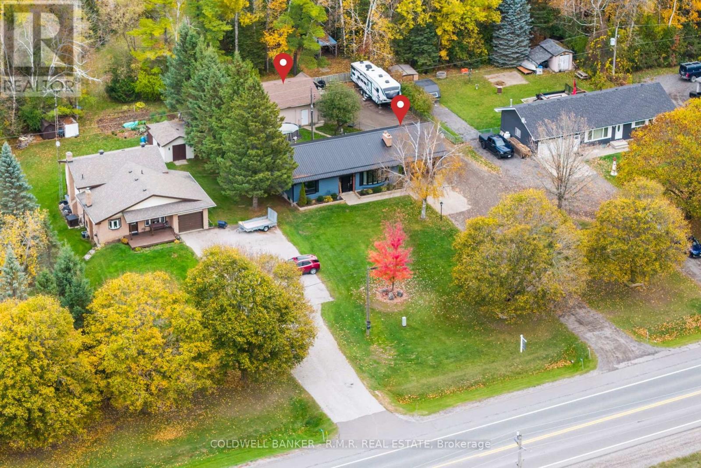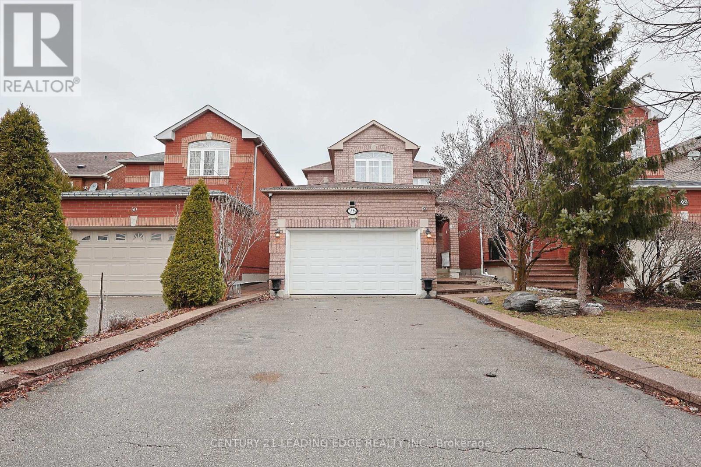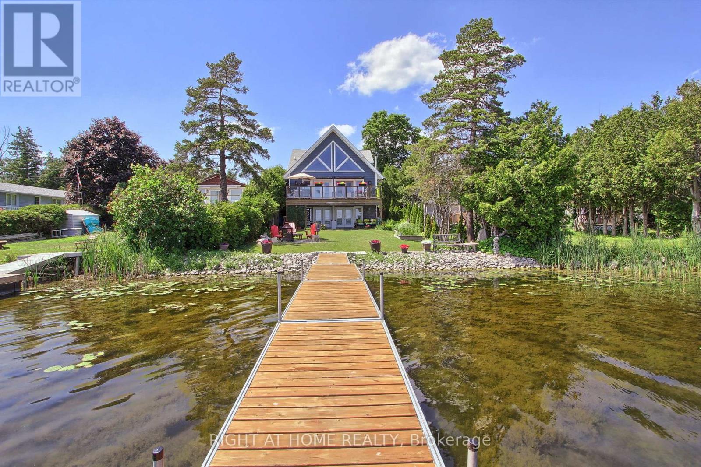17 Willowbank Avenue
Richmond Hill, Ontario
Client RemarksLake Wilcox Desirable Lake Front & Access Detached with private dock, Over $70,000 Renovation. Modern Custom Kitchen Cabinet, S/S Appliances, New Granite Countertop & backsplash. New Pot Lights, 4 pcs Bath With new Granite Countertop, New finished bathroom with framless shower & porcelain flr, Roofing is 2020, AC is 2024. New painting, Open concept & bright, over looking the Lake in living, dining, kitchen area & the Seperate Bedroom. Two storage Sheds. Enjoy the beautiful lake view , fishing, boating, kayaking & lots of water activities in your private backyard. Move in Condition! Don't miss the opportunities to own a cottage in the city of Richmond Hill. (id:60365)
307 - 375 Sea Ray Avenue
Innisfil, Ontario
Experience the allure of a sunset-view, luxurious 1-bedroom haven! Ideal for single or couples, this furnished space boasts an open-concept kitchen and living room, a spacious bedroom offering courtyard and pool views, convenient ensuite laundry, and parking. Your perfect retreat awaits - come stay awhile! Welcome to the fabulous Friday Harbour community! Four Season Resort! Fully furnished unit in the Aquarius Building. Steps to Lake Simcoe, Boardwalk & Walking paths, Beach, Golf, many restaurants, shops & amenities! Come enjoy Lake Simcoe and the many activities Friday Harbour Resort has to offer! Just steps away from the outdoor pool, this unit is ideal for relaxing or entertaining. Escape the hustle of city life and enjoy this peaceful playground that's close enough to commute yet feels like a true getaway. Friday Harbour offers resort-style amenities including fine restaurants, shopping, marinas, golf, and more. Ownership includes one parking space and a storage locker for added convenience. Whether you're looking for a full-time residence or a weekend retreat, this condo offers the best of both worlds. (id:60365)
110 - 7608 Yonge Street
Vaughan, Ontario
Enjoy Luxury At Its Best @ Minto's Watergarden In Prestigious Old Thornhill.Stunning, Unique and Luxurious 2 Storey 2+2Den Waterside Home At Minto Water Garden! Boasts 1635 SqFt Total Living Space W/Open-Concept, Gorgeous Finishes, Many Upgrades, Stone Countertops, Beautiful Lighting,Luxurious 2+2Den, 120 Sqft Private Terrace Back On To Stunning Water Garden With Lush Landscaping Must Be Seen! Fully Renovated and remodeled! 9' Ceiling On Main And 2nd Floor. Spacious 9x11 main floor den with sliding door that could be easily converted to 3rd bedroom + Another Den/Office On The 2nd Floor. Stone Counter Tops, Kitchen Aid S/S Appliances & Gas Range. (id:60365)
17 Willowbank Avenue
Richmond Hill, Ontario
Lake Wilcox Desirable Lake Front & Access Detached with private dock, Over $70,000 Renovation. Modern Custom Kitchen Cabinet, S/S Appliances, New Granite Countertop & backsplash. New Pot Lights, 4 pcs Bath With Granite Countertop, New finished bathroom with framless shower & porcelain flr, Roofing is 2020, AC is 2024. New painting, Open concept & bright, over looking the Lake in living, dining, kitchen area & the Seperate Bedroom. Two storage Sheds. Enjoy the beautiful lake view , fishing, boating, kayaking & lots of water activities in your private backyard. Move in Condition! (id:60365)
183 Arnold Avenue
Vaughan, Ontario
**Architectural-------BOLD & SOLID & MODERN & UNIQUE-------meticulously designed by Toronto's premier residential architect, "Lorne Rose", Inspired by Frank Lloyd Wright's iconic Prairie Style, this architectural gem blends seamlessly into its strong horizontal lines, open floor plans, and connection to nature, and this Prairie-Style Home was built for its owner--has been loved by its owner for many years. This executive home residence boasts an elegant circular driveway with 3cars garage, resort-style patio wrapped both E.S sides of yard. Inside, a breathtaking 20ft cathedral ceiling with skylights entrance foyer, the living room showcases a stunning floor-to ceiling stone gas fireplace, generous principal room with hi ceiling, perfect for entertaining. The dining room offers a stunning-lush garden views with natural light, easy access to a terrace for retreat. The spacious-private family room features a wood-burning fireplace with abundant natural sun lights. The chef-inspired kitchen is equipped with premium appliance and a large eat-in area ideal for family gatherings, and private access to a wrap-around terrace complete with a pizza oven. Upstairs, providing airy-atmosphere from multi-skylights & ample windows all around. The luxurious primary suite offers a cathedral ceiling, fireplace including its own private ensuite and walk-in closet. The additional bedrooms have all double closets, lots of windows for natural sunlights, providing comfort and functionality. The fully finished lower level with separate entrance is designed for entertaining and relaxation, featuring a large recreation room, 2 bed rooms, a spacious laundry room, and a full bathroom. The (id:60365)
53 Fern Valley Crescent
Richmond Hill, Ontario
Absolutely Stunning Oak Ridges Family Home On A Quiet Crescent! Premium ~50'140' Lot With Private West-Facing Yard. Professional Renovations Include Hardwood Flrs, California Shutters, Updated Windows, Roof & Furnace. Modern Kitchen Open To Family Rm, Formal Living & Dining Rms, Main Flr Mud/Laundry Rm With Garage Access. 4 Spacious Bdrms Incl Primary With Ensuite & Walk-In Closet. Finished Bsmt With In-Law Suite Featuring Kitchenette, Bath & Rec Rm. Walk To Schools, Parks, Yonge & GO Transit. (id:60365)
123 Mitchell Place
Newmarket, Ontario
Welcome To 123 Mitchell Place, A Luxurious Detached Home In The Heart Of Newmarket! Large Premium Corner Lot Facing Park, Pie-shaped Lot Back Widen To 96 Ft. 3685 Sq Ft Per MPAC. Stone/Stucco Front, Extra Large Windows Provide Plenty Of Natural Lights. 10ft Ceiling On Main, 9ft On 2nd Floor. Spacious Dining Room W/20ft Ceiling, Open Concept Chef's Kitchen With Stainless-Steel Appliances, Center Island/Breakfast Bar. 4 Spacious Bedrooms W/Large Windows & 3 Bathrooms (2 Ensuites) On 2nd Floor. Huge Primary Bedroom, 5pc Ensuite, Walk-In Closet W/Organizer. 3 Car Garage (Tandem Parking). Walk-Up Basement. Lots Upgraded & Much More! This Home Offers Perfect Combination Of Modern Luxury And Thoughtful Functionality. Mins Drive To Hwy 404, Newmarket GO. Steps To Upper Canada Mall, Costco, Restaurants, Entertainment, Parks & Nature, And More. (id:60365)
3 John Drive
Innisfil, Ontario
Top 5 Reasons You Will Love This Home: 1) Fantastic opportunity for investors or multi-generational families, offering both a detached century home and a self-contained garden suite in the sought-after community of Cookstown 2) The main home delivers historic charm with thoughtful updates, featuring a refreshed kitchen, a bright dining/living room with a vaulted ceiling, two full bathrooms, and two generously sized bedrooms upstairs 3) The garden suite, updated in 2021, includes a modern kitchen, new flooring, a stylish 4-piece bathroom, and upgraded attic insulation, complete with its own hydro and gas meters plus a dedicated water heater, making it ideal for extended family or rental income 4) Outdoor living is just as inviting with a covered front porch for morning coffee, fenced yard spaces for each dwelling, and parking for up to four vehicles in the driveway 5) Perfectly positioned on a quiet side street, you're within walking distance to Cookstown Central Public School, the public library, parks, and trails, with easy access to major commuter routes. 1,274 sq.ft. plus an unfinished basement. *Please note some images have been virtually staged to show the potential of the home. (id:60365)
66 - 23 Observatory Lane
Richmond Hill, Ontario
Prime Location, Yonge St and 16th Ave, 23 Observatory Lane Townhomes, Unit # 66. This Welcoming Home features 9 feet Ceiling on Main floor, South Exposure filled with Light, 3 Large Size Bedrooms, 3 Bathrooms, Updated Open Concept Kitchen, All Stainless Steel Appliance with Quartz Counter Top, Undermount Double sink, Backsplash, Brand New Dishwasher. Hardwood Staircase, Laminate Floors, No Carpet, Pot lights, California Shutters, Fully Renovated Bathrooms with Quartz Counter Tops, Undermount Sinks. Second Floor Laundry Room. Walking Distance to Yonge St, Bridgeview Parks, HillCrest Mall, NoFrills, Banks, Transit, Hwy 7,Hwy 407.Plenty of Visitor's Parking. (id:60365)
12885 Highway 12
Brock, Ontario
Welcome to 12885 Highway 12, Sunderland (Brock) - Harry Southern Custom-Built Bungalow perfectly positioned on a 0.38-acre lot (90' x 184') offering beautiful southwest views & the perfect blend of country charm & modern convenience. This well-maintained property provides exceptional functionality, ideal for families, hobbyists, or those seeking peaceful rural living with easy access to town amenities. The inviting main floor features 3 spacious bedrooms, an updated 4-piece bathroom, and rough-in for two-(2) additional baths. The open-concept newer kitchen boasts quartz countertops, a centre island, new stainless steel appliances, & overlooks the bright dining area with sliding doors to the backyard deck. A large bay window & wood-burning fireplace enhance the cozy living room, creating a warm & welcoming atmosphere. The primary bedroom includes a walk-in closet, sitting area, & walk-out to the backyard, making it a private retreat. The partially finished basement offers excellent in-law suite potential with an existing bedroom, living area, and rough-ins for a full bathroom and laundry. Outdoors, enjoy a fully fenced backyard, wooden deck, above-ground pool, & even a chicken coop - perfect for relaxed country living. A true highlight is the impressive 24' x 40' heated workshop/garage with mezzanine, gas heater, 60-amp subpanel, and winterized water supply - ideal for tradespeople, hobbyists, or extra storage. Additional features include a metal roof (2022), aluminium siding, double-paned vinyl windows, LED pot lights, natural gas HVAC system, central air, new hot water tank, well pump, pressure tank, water softener all-owned. Fibre internet (1 Gbps), 200-amp service, extra-long driveway with room for multiple vehicles, a motorhome, or boat, complete this exceptional property. Conveniently located 18 minutes to Port Perry, 20 minutes to Lake Simcoe, 30 mins to Hwy 407, & about 1 hr 20 mins to Toronto - offering the best of country comfort & commuter convenience. (id:60365)
28 Sylwood Crescent
Vaughan, Ontario
This beautifully remodeled home is perfectly located just a 5-minute walk to both Maple Creek Public School and Blessed Trinity Catholic Elementary School. Featuring a brand new custom kitchen with elegant waterfall island countertops and a striking double-sided fireplace - ideal for entertaining family and guests. The main and second floor bathrooms have been fully updated, and the finished basement offers additional living space perfect for a rec room, home office, or guest area. Don't miss this exceptional lease opportunity in a family-friendly neighbourhood! (id:60365)
26 Beach Road
Kawartha Lakes, Ontario
Escape to the waterfront in Kawartha Lakes! This stunning 4-season custom home offers 2,700+ sq ft of beautifully designed living space on the peaceful shores of Lake Scugog, part of the scenic Trent-Severn Waterway. Perfect for families, retirees, investors, or anyone dreaming of a relaxed lakeside lifestyle with year-round recreation just outside your door. From the moment you enter, you're greeted by soaring vaulted ceilings, expansive floor-to-ceiling windows, and engineered hardwood flooring that flows throughout the main living areas. The open-concept great room impresses with exposed beams, a cozy propane fireplace, and a walkout to a spacious cedar deck overlooking the water, ideal for entertaining or quiet morning coffee. The chef-inspired kitchen blends style and function with granite countertops, a large island, built-in appliances, a beverage & wine fridge, designer lighting, and custom wainscoting. Every detail has been thoughtfully curated for comfort and elegance. The main level includes two large bedrooms with double closets and ceiling fans, while the lofted primary suite offers a private sanctuary with panoramic lake views, vaulted ceilings, a sitting area, and a luxurious ensuite with a glass shower and soaker tub. Downstairs, the walkout basement is fully finished and perfect for guests or multi-generational living. It features a spacious rec room with a bold 3D mural accent wall, a kitchenette with island, crown moulding, pot lights, a 4th bedroom, a 3-pc bath, and direct access to the stone patio and landscaped lakeside yard. Located just a short walk to Sand Bar Beach and public boat launch, and only minutes to Port Perry and Lindsay for shopping, restaurants, and hospitals. Enjoy boating, swimming, skating, snowmobiling, and fishing right at your doorstep. Only 1.5 hours to Toronto!A rare blend of luxury, comfort, and natural beauty. Don't miss this one! (id:60365)

