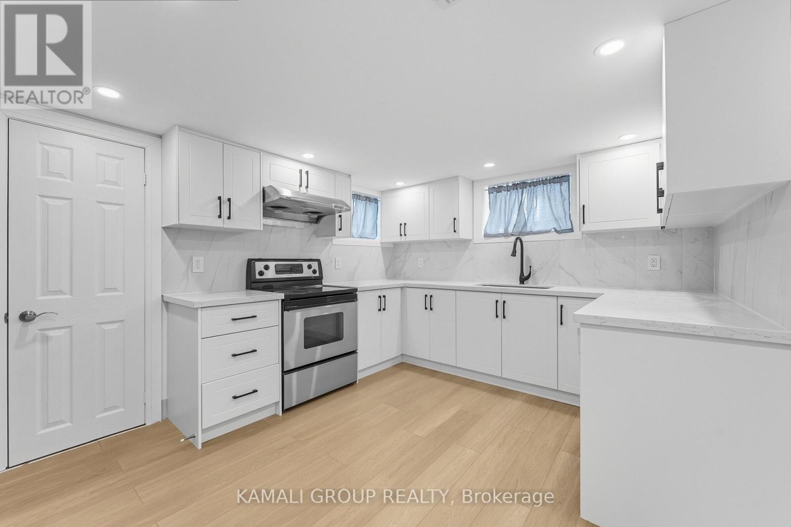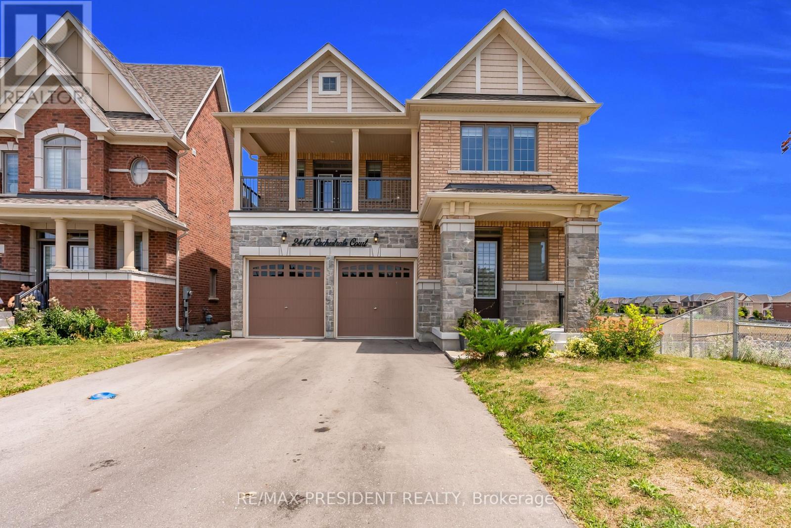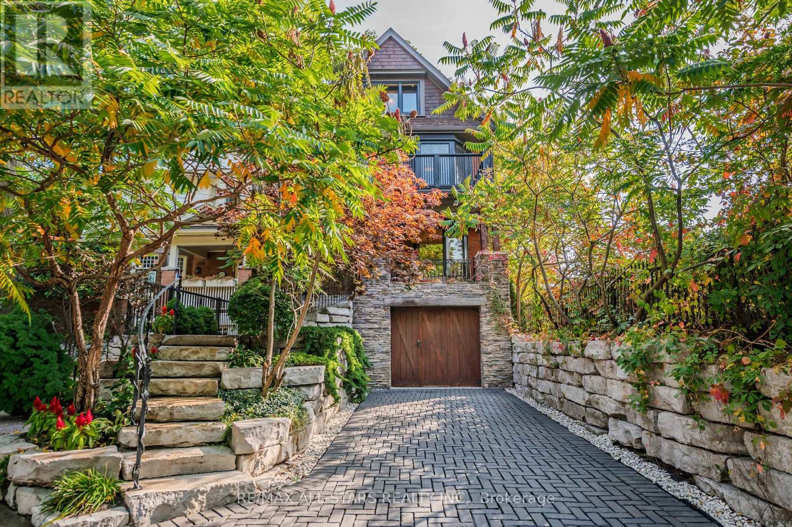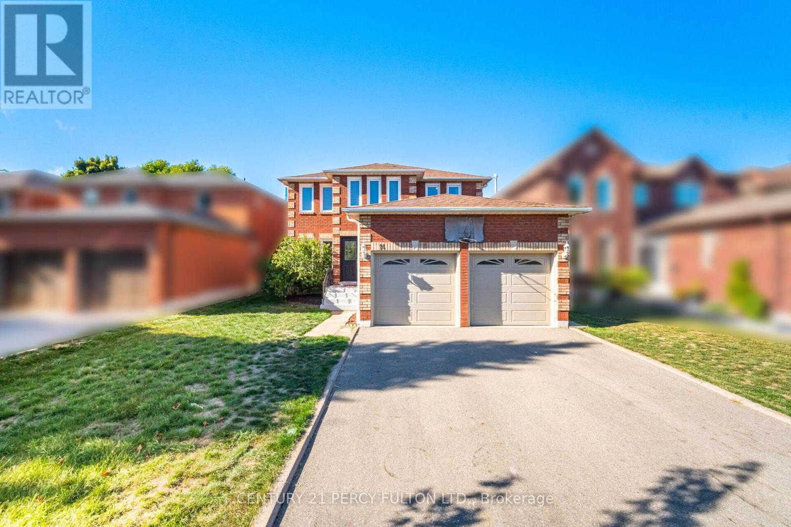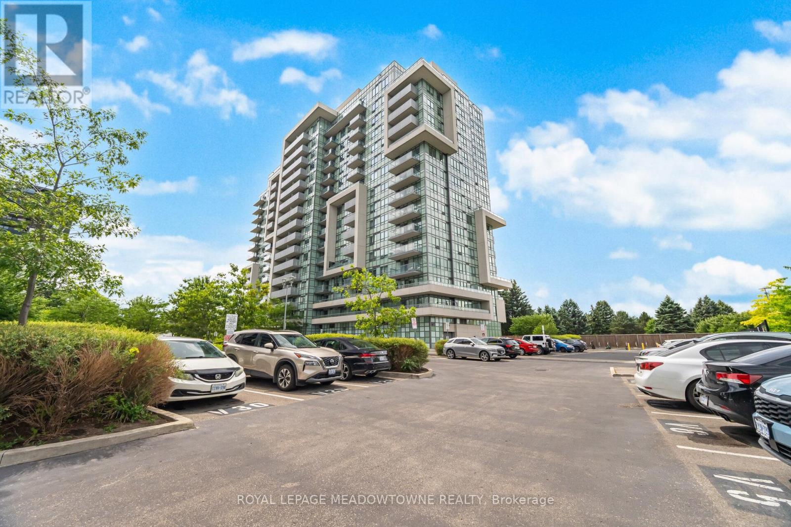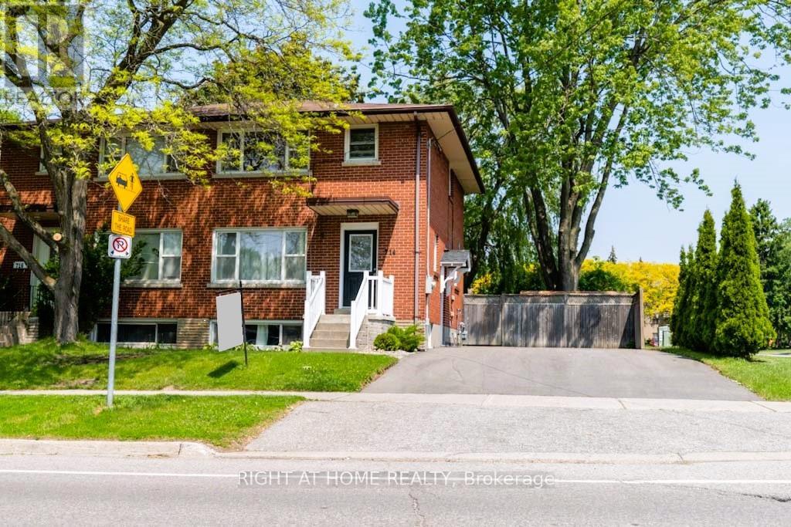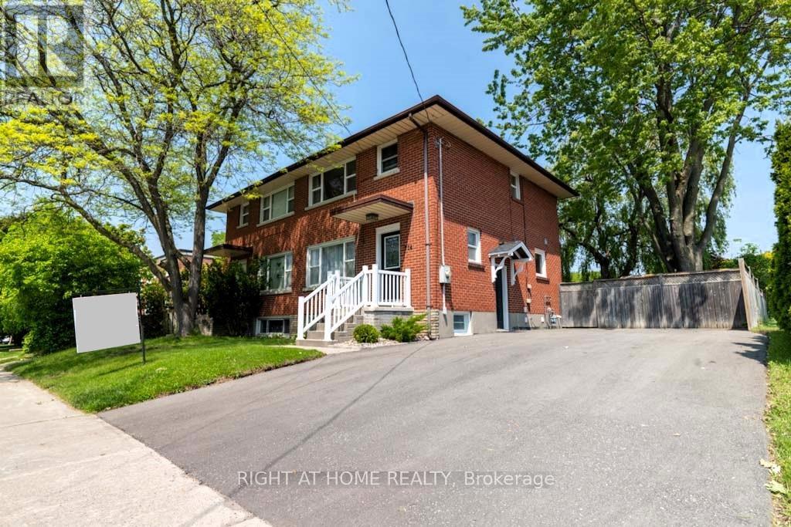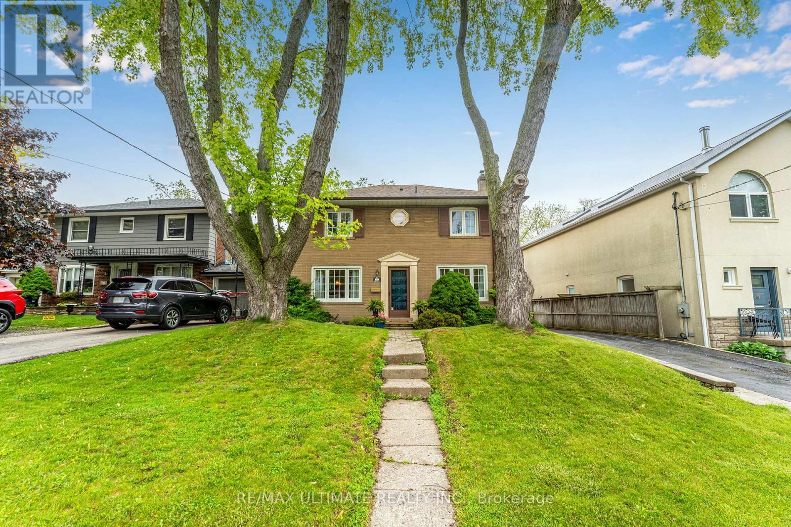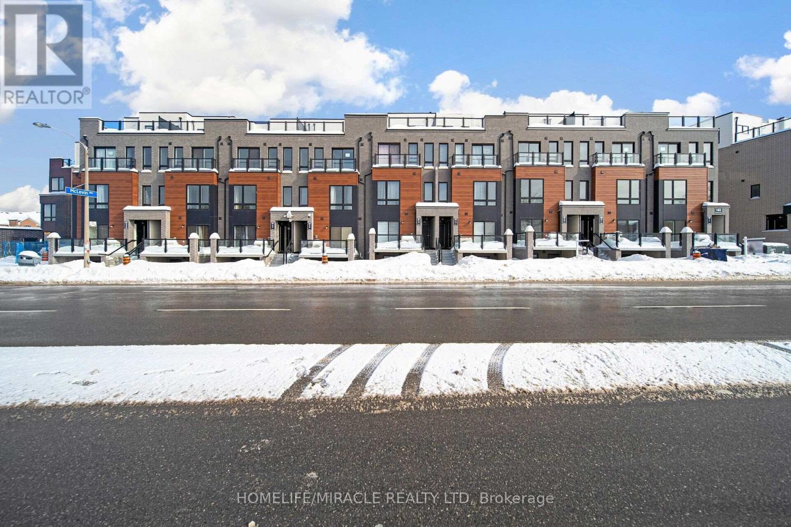Bsmt - 76 Admiral Road
Ajax, Ontario
MOVE IN NOW! 2 Bedroom BSMT Unit With PARKING and Private Entrance. Renovated in 2024! Updated Eat-in Kitchen With Stainless Steel Appliances & Ample Cabinet/Counter Space. Above-Grade Windows & Pot Lights Throughout, Renovated Bathroom, Private Ensuite Washer & Dryer. Nearby Pickering Beach and Ajax Waterfront Park, Hiking & Biking on 5 km of Trails at Lynde Shores Conservation Area, Lakeridge Health, Ajax GO Station & Hwy 401. Shopping At Nearby Costco And Walmart. Steps To Tim Hortons, Food Basics and More! Legal Basement Apartment (ADU), Permit #24-100725. (id:60365)
2447 Orchestrate Court
Oshawa, Ontario
Welcome to this beautifully maintained 4-bedroom, 4-bathroom detached home, offering approximately 3,200 sq. ft. of living space on a sought-after corner lot. Ideally situated near top-rated schools, parks, shopping, and essential amenities, this home combines comfort, convenience, and style. The bright, open-concept layout is perfect for both everyday living and entertaining. The modern kitchen seamlessly connects to the spacious living and dining areas, while each bedroom enjoys access to a bathroom, including a luxurious primary suite with walk-in closet and spa-like ensuite. Additional features include an unfinished walk-out basement with incredible potential, a private backyard, and a double-car garage for added convenience. This home is the perfect blend of location, lifestyle, and luxury truly a must-see! (id:60365)
22 Beck Avenue
Toronto, Ontario
Welcome To 22 Beck Avenue, A Charming Detached 2-Storey Home On A Family-Friendly Street Canopied By Century-Old Oaks. With Timeless Curb Appeal And A Wide, Welcoming Front Porch, This Home Offers Warmth And Character Throughout. Inside, A Sun-Filled Main Floor Family Room With Skylights, A Wood-Burning Fireplace In The Living Room, Hardwood Floors And Original Gumwood Trim Set The Tone. The Newly Renovated Kitchen Features Quartz Countertops And Stainless Steel Appliances. On The Second Floor You Will Find Three Light-Filled Spacious Bedrooms. The Fully Finished Lower Level Has Been Dug Down Offering Close To 7 Feet Of Ceiling Height And Is Ideal For A Media Or Playroom, Plus Additional Space For A Work-From-Home Setup. Wow, This One Ticks All The Boxes And Even Offers Parking. All This Steps To The Subway, Go Transit, Parks, And Local Cafés. This Home Blends Small-Town Charm With Big-City Convenience. Don't Miss Out On This Fantastic Opportunity! (id:60365)
151 Balsam Avenue
Toronto, Ontario
Nestled Among the Trees & Across From Glen Manor Ravine, This Exquisitely Renovated, Three-Storey Executive Home Sits On One Of The Beach's Finest Streets In The Coveted Balmy Beach School District. Original Century Home Style Appeal Combined With Sleek Contemporary Living. 5+1 Bedrooms And 5 Bathrooms. Primary Bedroom W/ 4 PC Ensuite Bath, Wall-to-Wall Walk-in Closets and W/O to Private Deck O/L Pool and Yard, Very Private Back Yard W/ Stunning Salt-Water Inground Pool with Waterfall Feature, Multiple Patios for Entertaining, Sprinkler System. Private Drive Surrounded by Exceptional Landscaping. Built-in Garage. Just A Short Stroll To Queen Street & The Boardwalk, Kingston Road Village, The YMCA, Shops, Restaurants & Only 25 Minutes To Downtown. OPEN HOUSE SAT/SUN 2-4PM (id:60365)
1146 Cactus Crescent
Pickering, Ontario
Newly Renovated 1850 Sq. Ft. Brookfield End-Unit Townhome in New Seaton! Welcome to this stunning and spacious end-unit townhome in the highly sought-after New Seaton community. With 1,850 square feet of modern living space, this beautifully updated Brookfield model sits on an exceptional 90 ft deep premium lot - one of the largest in the neighborhood, rivaling even the detached homes next door. Perfectly positioned with no front neighbors, the home enjoys an unobstructed view of natural greenery and a peaceful ravine. Step inside to an open-concept layout featuring 9-foot smooth ceilings and recessed pot lights that enhance the bright, airy atmosphere. The modern kitchen is designed for both function and style, showcasing granite countertops, stainless steel appliances, an undermount sink, and convenient direct access to the garage. The living and dining areas flow seamlessly, ideal for entertaining or relaxing with family. Upstairs, the spacious primary bedroom offers a private retreat with a luxurious 5-piece ensuite and a large walk-in closet. Every detail has been carefully curated for comfort and style. Located just a short drive from Highways 401 and 407, this home offers easy commuting while being close to golf clubs, parks, shopping, and dining options. A brand-new school is also being built within the community, adding even more convenience for growing families. This was the most desired unit when the community launched and it's easy to see why. With its premium lot, upgraded finishes, and unbeatable location, this home is a rare opportunity in one of Pickering's most exciting new developments. Schedule your private showing today and experience the perfect blend of luxury, space, and community living. (id:60365)
14 Keeble Crescent
Ajax, Ontario
5+1 Bedroom 4 Bathroom Detached Home in Sought after North Ajax * New Hardwood Floors on Main and Second * Carpet Free * New Oak Stairs with Wrought Iron Pickets * Eat In Kitchen with Quartz Counters * Private Backyard with Hot Tub * Main Floor Laundry * Finished Basement with Home Theatre with Wet Bar, Rec Rm, Large Bedroom with Walk-In Closet and Bathroom - Can be used as an in-law suite * Park 4 Cars in the driveway - No Sidewalk * Furnace (1 Year) * Roof (11 yrs) Central Air (10yrs) * Close to transit, parks, schools, recreation arenas, Hwy 401/407 and more. (id:60365)
815 - 1346 Danforth Road
Toronto, Ontario
Welcome To This Modern, Open Concept 1 Bed 1 Bath Condo In Danforth Village Estates! This Bright And Airy Unit Features a Sleek Kitchen With Breakfast Bar, Spacious Living And Dining Area And Walk Out To A Private Balcony. It Also Has A Stacked Washer And Dryer For Added Convenience As Well As One Underground Parking Spot!! This Well Maintained Building Has A Fully Equipped Gym And Is Close To All Amenities And Walking Distance To TTC, Go Station, Eglinton Crosstown, Schools, Parks, Shopping And Restaurants. A Perfect Opportunity For First Time Buyers Or Investors With Low Maintenance Fee! Don't Miss Out On Seeing This Stylish And Functional Space included! (id:60365)
(Upper) - 714 Dunlop Street W
Whitby, Ontario
Welcome to this bright and well-maintained 3-bedroom, 2-bathroom semi-detached home located in the heart of Downtown Whitby. Offering a spacious and functional layout, this property is perfect for families or professionals looking for comfort and convenience. Open-concept living and dining areas with plenty of natural light, kitchen with ample cabinetry and counter space, 3 Generously sized bedrooms with closets, huge Private Backyard, Ideal for Relaxing or Entertaining.Parking included!Prime location Just Steps from shops, restaurants, schools, parks, and transit, with easy access to Highway 401 & Whitby GO Station. A wonderful opportunity to live in a sought-after community! Utilities to be split 70% (upper unit) and 30% (lower unit). (id:60365)
(Bsmt) - 714 Dunlop Street W
Whitby, Ontario
Welcome to this bright and well-maintained 1-bedroom, 1-bathroom LEGAL Basement Unit - home located in the heart of Downtown Whitby. Offering a spacious and functional layout, this property is perfect professionals or students looking for comfort and convenience. Open-concept living and dining areas with plenty of natural light, kitchen with ample cabinetry and counter space. Parking included!Prime location Just Steps from shops, restaurants, schools, parks, and transit, with easy access to Highway 401 & Whitby GO Station. A wonderful opportunity to live in a sought-after community! Utilities to be split 70% (upper unit) and 30% (lower unit). (id:60365)
69 Midland Avenue
Toronto, Ontario
Welcome to 69 Midland Avenue, ideally located south of Kingston Road in one of the most sought-after neighbourhoods in the Scarborough Bluffs. This sun-drenched (2,862 total sq') centre hall plan offers the perfect blend of function, charm, and space, ideal for both everyday family living and entertaining.The main floor showcases a bright & open layout w/a seamless flow between the dining rm, kitchen, and family rm. A convenient 3-piece bathroom completes this level.The family room opens onto a large, party-sized deck overlooking a spectacular, private ravine yard, massive and pool-sized. And yes, deer sightings are part of the daily magic here, not just a lucky surprise! The oversized formal living rm offers a more serene escape, perfect for entertaining or quiet evenings by the wood-burning fireplace, surrounded by built-in shelving & character-rich details. Upstairs, you'll find a spacious primary retreat designed for rest & relaxation, along w/2 additional generously sized & inviting bedrooms.The lower level is home to a fantastic rec room & a massive 4th bedroom with a walk-out to the backyard. With its own access and great layout, including a spa like 3 piece bathroom. The L/Level space is an excellent candidate for a basement apartment, inlaw or nanny suite, or simply a fab extension of your family's living space. This unbeatable location has so much to offer. Why pay for private school when your children can attend the highly coveted Chine Drive Public School? Top-rated secondary options include R.H. King Academy and Birchmount Park C.I. Just minutes from your door, enjoy tennis at the prestigious Scarborough Bluffs Tennis Club, miles of scenic hiking trails, parks, splash pads, and breathtaking lake views. Shops, grocery stores, and restaurants are just around the corner, with TTC and the GO Station close by for effortless commuting. 69 Midland Ave isn't just a home its a lifestyle. A place where nature, community, & convenience come together. Welcome home! (id:60365)
79 - 1250 St Martins Drive
Pickering, Ontario
Bay Ridges sought after bright south west exposure, 3-storey town "San Francisco By The Bay" is located in Frenchman Bay. There are 3 bedrooms ( 2 + den/nursery), the primary bedroom with 4 pc ensuite bath, and his and hers closets. There is a powder room on the second floor, and a 4 pc main bathroom on the third floor. All the windows look out to tree-tops with blossoms and birds. They are large with sunny exposure, and they are all new with a lifetime warranty transferable to the buyer. This 1651 s.f. Home is professionally painted and ready for immediate occupancy. The large rooftop deck is a private entertainment feature. Easy access from the 401 to Liverpool Road and the GO station on Bayly, near Pickering Town Centre, Entertainment, Marina on Wharf St., on Lake Ontario, and Rouge National Urban Park and nature trails. It is located near U of T Scarborough campus, College, Dunbarton H S, Fr. Fenlon C S, and financial institutions, hospitals in Scarborough and Ajax, as well as shops and restaurants in the immediate San Francisco Bay community. This townhouse is freehold, but the common element is a POTL DCECC No. 225 which you are a part owner. The common element fee is currently $105. monthly, not including water. The services included in the maintenance fee are snow removal, landscaping common areas, garbage, and recycling. Water/equal billing is billed by the POTL manager. Buyer to verify all measurements and taxes. A Status Certificate for the POTL is available upon request. *The Seller will consider a Vendor takeback 1st mortgage up to 35% of the sale price, terms & conditions apply. (id:60365)
27 - 165 Tapscott Road N
Toronto, Ontario
Spacious 2-bedroom condo townhouse featuring a private terrace, perfect for relaxing or entertaining outdoors. Situated in the vibrant Malvern/Scarborough area, the property boasts an array of nearby conveniences: Malvern Town Centre is just steps away with major retailers and dining, while TTC bus stops along Tapscott and Sewells offer effortless transit including rapid access to the subway network. Commuters will appreciate being only minutes from Highway?401. A great opportunity for families or professionals seeking comfort and convenience in a well-connected neighborhood. (id:60365)

