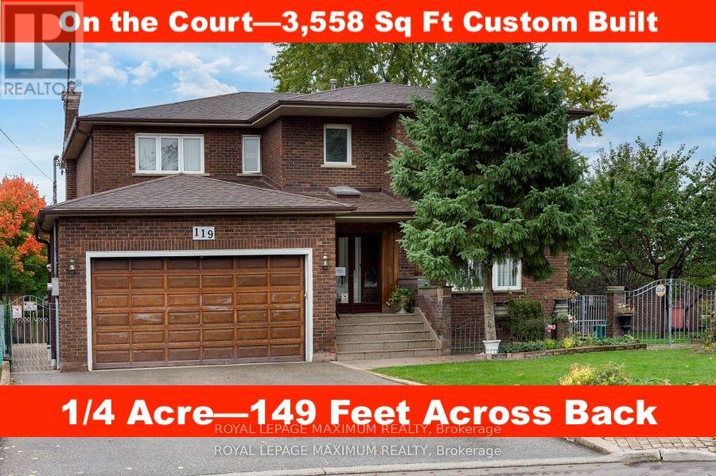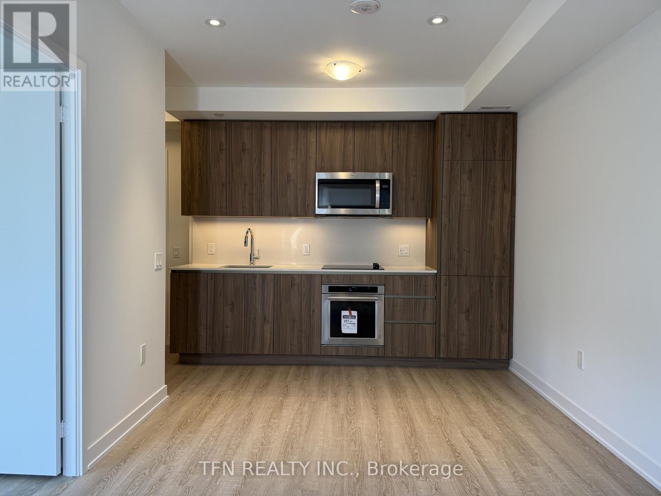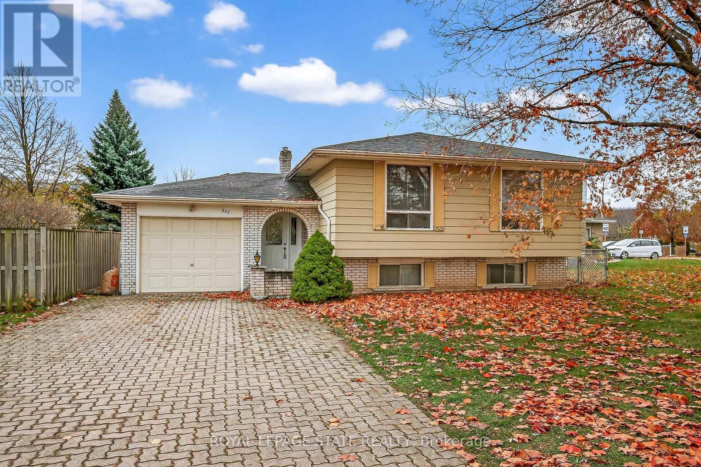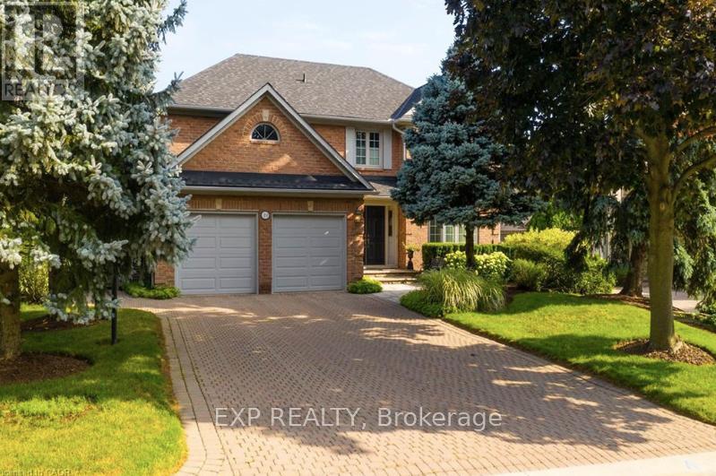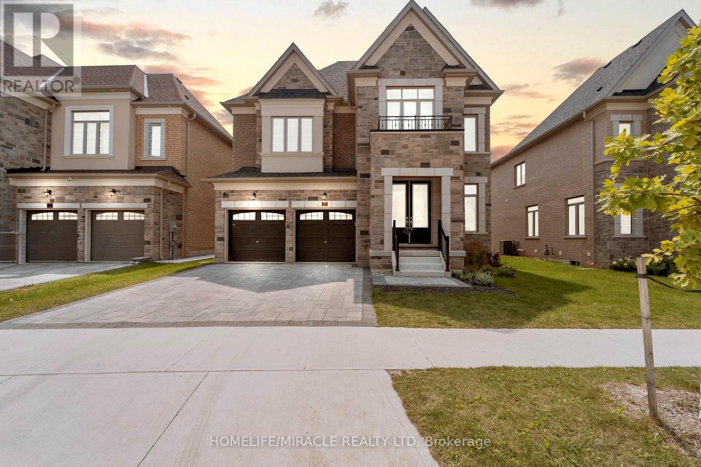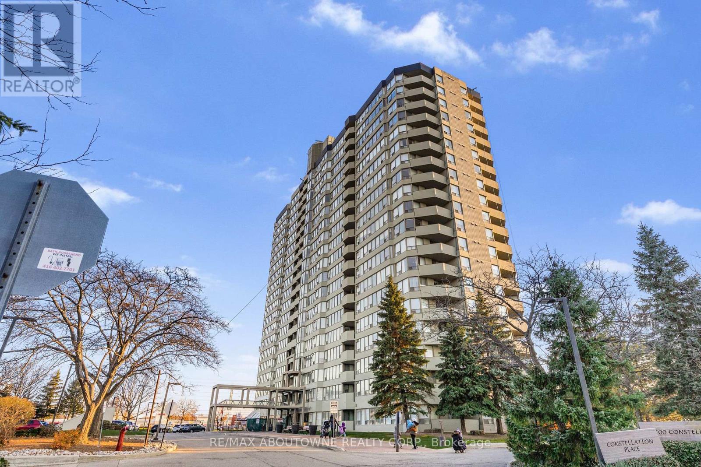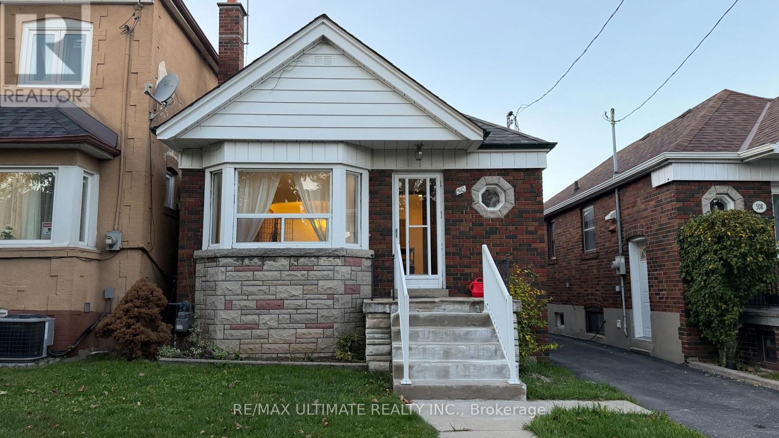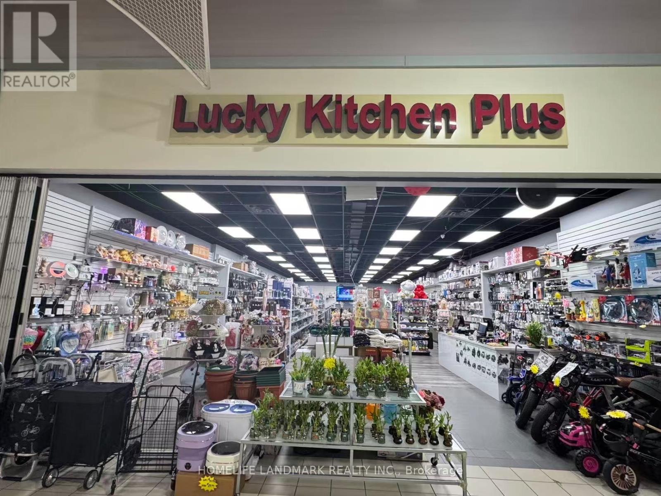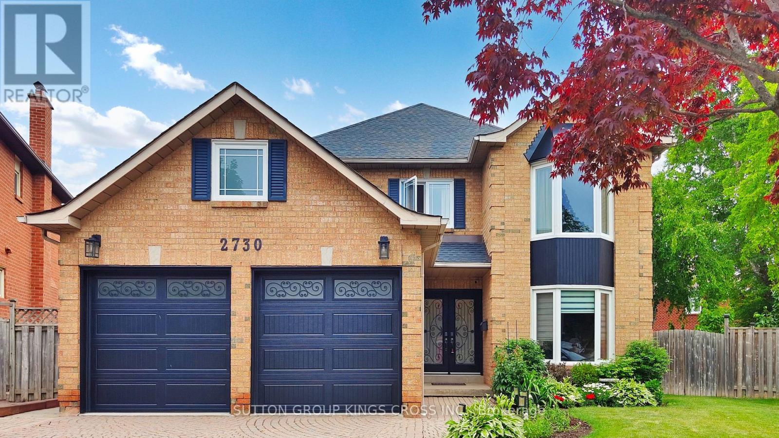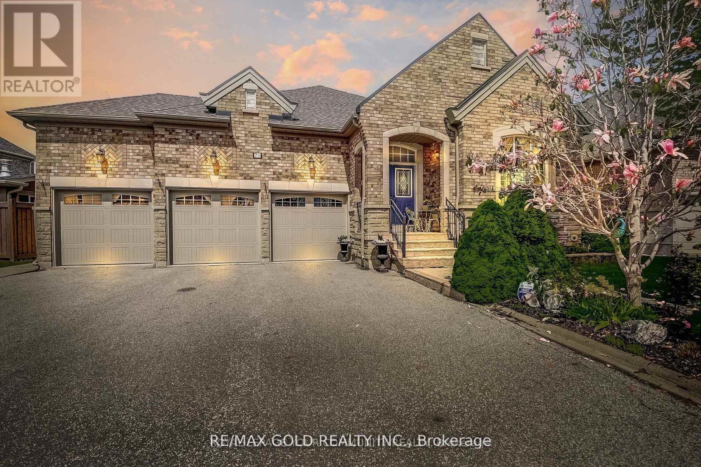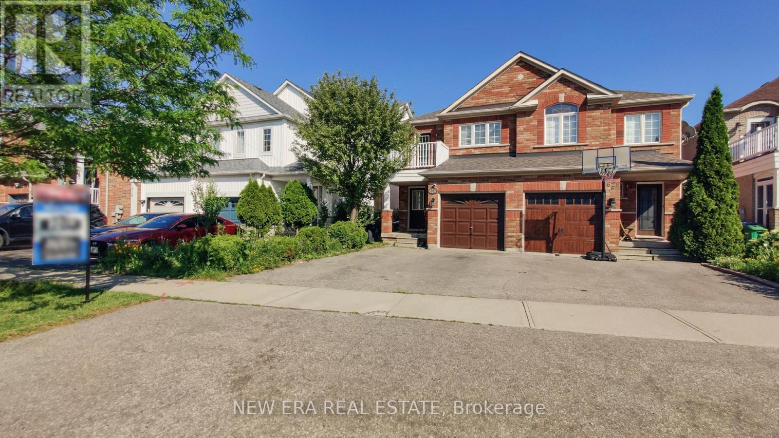119 Glen Long Avenue
Toronto, Ontario
\\\\\\ DARE TO COMPARE \\\\\\ Huge Potential 2 Family Home--3,558 sq ft \\\\\\ Custom Built By Owner \\\\\\ Premium Rare Quiet Court Location! (so quiet--you can hear a pin drop) \\\\\\ 1/4 Acre Lot!! \\\\\\ Premium Rare Huge Pie-shaped Pool-sized Lot, 149 Feet Across the Rear \\\\\\ Rare Huge 3558 Sqft, Plus Finished Basement \\\\\\ Custom Built by Original Owner (ready for your personal finishing touch) \\\\\\ Main Floor Den-Possible 5th Bedroom \\\\\\ Huge Principle Rooms \\\\\\ Family Size Kitchen \\\\ Large Principal Bedroom with 4 Piece Ensuite \\\\\\ Finished Basement with Separate Entrance \\\\\\ Second Kitchen \\\\\\ 3 Piece Washroom \\\\\\ Gas Fireplace \\\\\\ Large Basement Windows With Abundance Natural Light \\\\\\ High Demand Family Friendly Neighbourhood \\\\\\ Close To All Amenities: Shops, Parks, Schools, Yorkdale Mall, Transit, & Highways. A Definite Must See!!! \\\\\" (id:60365)
919 - 15 Richardson Street
Toronto, Ontario
Welcome to Empire Quay House, where modern waterfront living meets everyday convenience. This brand new 1-bedroom suite offers a bright, well-designed layout with pot lights in the living area, sleek vinyl flooring, and upgraded finishes throughout. Parking and locker included. Located right across from Lake Ontario and Sugar Beach, you're steps from Loblaws, Farm Boy, LCBO, with the Distillery District, St. Lawrence Market, Union Station, and Scotiabank Arena just minutes away. TTC and major highway access make commuting seamless. Residents enjoy premium amenities, including a fitness center, chic party room, and a vibrant outdoor courtyard with BBQ stations. Fresh, modern living in Toronto's thriving waterfront community. (id:60365)
332 King Street E
Hamilton, Ontario
Lots to love in beautiful Stoney Creek! Discover incredible value with this solid, well-built home sitting on a pool-sized lot in one of Stoney Creek's most deriable neighbourhoods. Whether you're a renovator, builder, or end user, this property is a true gem packed with potential and priced to move fast. The home features a functional layout with generously sized rooms and two additional bedrooms in the basement, offering flexibility for family, guests, or a home office. The impressive lot (66.56ft x 129.25ft x 50.10ft x 172.38ft) provides endless possibilities for expansion, landscaping or that dream backyard oasis. Located close to schools, shopping and public transit, convenience is at your doorstep. The oversized driveway easily accommodates multiple vehicles - perfect for gatherings and growing families. Don't miss your chance to secure this rare opportunity. Whether you're investing or buying for personal use, this Stoney Creek property checks all the boxes! Property is being sold "As Is Where Is" (id:60365)
19 Honeysuckle Crescent
Hamilton, Ontario
Welcome to 19 Honeysuckle Crescent, a meticulously maintained and spacious 4 bedroom brick two-story home offering over 5,000 square feet of luxurious living space. Nestled in the desirable Scenic Drive neighbourhood, this elegant residence is just minutes from shopping, LINC, 403, dining, and more. Impressive Entrance, large foyer with spiral staircases leading to the second and lower levels. French doors open to separate living, dining, and family rooms with beautiful hardwood floors. Bright kitchen and expansive with natural light, skylights, Quartz countertops and backsplash, built-in stainless steel oven, fridge, microwave, Jennair cooktop, oversized island, and eat-in area. Garden doors lead to the upper deck, perfect for outdoor dining and enjoying sunrise views.Four generous bedrooms, including a primary suite with two walk-in closets, a luxurious 6-piece ensuite, and panoramic city views.Office with panoramic windows, loft, and multiple bathrooms including two ensuites and a main bath. Features a workshop, storage rooms, rec-room, cold storage, three-piece bath, and two walkouts to the private backyard with an inground pool. This outstanding home combines comfort, style, and functionality - perfect for family living and entertaining guests. Don't miss the opportunity to make this exceptional property your new home! (id:60365)
332 Ridout Street
Port Hope, Ontario
With its commanding presence, this elegant Victorian residence stands as a timeless testament to craftsmanship and design. Poised on a generous half-acre lot in the heart of Port Hope, it offers a rare opportunity to step back into an era of grace and romance, while embracing the comfort and convenience of modern living. Inside, more than 2,500 square feet of total living space unfolds across light-filled rooms where period character harmonizes seamlessly with contemporary upgrades. Exquisite original millwork and soaring ceilings are complemented by a custom kitchen, a well-appointed mudroom with laundry, and the comfort of central air and heating. The main floor also features a separate family room and a gracious living room, each anchored by its own fireplace while the dining room opens to a charming covered side porch, ideal for morning coffee or quiet afternoon read. The second floor continues the theme of scale and craftsmanship, offering five bedrooms, including a primary with a private ensuite. A beautifully designed four-piece bathroom, complete with double sinks and an expansive glass shower, further enhances the homes livability. The lower level provides exceptional potential, with impressive ceiling height and durable poured concrete floors. Equally captivating, the exterior grounds have been thoughtfully landscaped into a private oasis. Towering twelve-foot cedar hedges embrace the property, while an expansive back patio with pergola sets the stage for relaxed al fresco dining. A detached garage/barn with loft presents versatile options for a workshop, studio, or secluded retreat. Perfectly situated just moments from the Port Hope Golf & Country Club and within an effortless walk to the towns historic core and Trinity College School (TCS), 332 Ridout Street invites you to slow down, breathe deeply, and begin your next chapter in timeless style. (id:60365)
273 Forest Creek Drive
Kitchener, Ontario
Built in November 2021 by renowned Fernbrook Homes, this exceptional property blends luxury, function, and modern elegance. Situated on a premium 50-foot lot and still under Tarion warranty, it offers long-term value and peace of mind. Step inside to 10-ft ceilings on the main floor and 9-ft ceilings throughout the upper levels, all finished with sleek, contemporary touches that elevate the entire space. The layout is designed for both family living and entertaining, with separate living and family rooms, plus dedicated dining and breakfast areas. The gourmet kitchen is a chefs dream, equipped with top-tier appliances, including a built-in cooktop, wall oven/microwave, custom hood fan, and upgraded countertops. The oversized island complete with storage on all sides serves as the heart of the home, while custom features like deep upper cabinets, an extended pantry, spice pull-outs, and a pull-out recycling center add both style and function. Upstairs, four spacious bedrooms, each large enough to accommodate a king-sized bed, provide plenty of room for relaxation. Three luxurious bathrooms, including a spa-like primary ensuite with glass shower and soaking tub, offer a serene retreat. The convenient upstairs laundry room makes everyday tasks easier. The expansive, look-out unfinished basement with larger windows and 9-ft ceilings is ready for your personal touch, with a 3-piece rough-in for a future bath. Whether you envision a media room, gym, or additional living space, the possibilities are endless. Located just minutes from JW Gerth Elementary School and scenic walking trails, this exceptional home offers the perfect combination of luxury, convenience, and modern design. Don't miss the opportunity to make this extraordinary property your own! (id:60365)
501 - 700 Constellation Drive
Mississauga, Ontario
Welcome to Suite 501 at 700 Constellation Drive - a bright and spacious 2-bedroom condo in one of Mississauga's most convenient locations, just minutes from Square One.This large unit offers a functional, open layout with plenty of natural light throughout. The living and dining area provides excellent space for relaxing or entertaining, and the sun-filled room off the living area is perfect for a home office, reading nook, or extra sitting area.The kitchen features a practical layout with lots of cabinet space and an eat-in area. Both bedrooms are generously sized, offering great versatility for families, guests, or work-from-home needs. The unit also includes in-suite laundry and plenty of storage.Maintenance fees include ALL utilities, giving you predictable monthly costs and outstanding value.Residents enjoy a full range of amenities including an indoor pool, gym, sauna, game room, party room, tennis court, visitor parking, and 24-hour security.Located close to shopping, restaurants, parks, schools, transit, and major highways (403/401), and just a short drive to Square One - this condo offers comfort, convenience, and unbeatable value. (id:60365)
510 Whitmore Avenue
Toronto, Ontario
Welcome to this nicely updated main floor apartment at 510 Whitmore Ave, offering a spacious primary bedroom for lease. The bedroom easily fits a king bed with room for a desk, perfect for both comfort and productivity. The home features bright, clean, and nicely decorated kitchen, living, and dining areas shared with a single female roommate. Rent is all-inclusive and includes rear driveway parking for one vehicle, along with access to a shared laundry area. The property is very well maintained and provides a warm and welcoming atmosphere. A backyard and exclusive-use storage shed are added bonuses. Conveniently located steps from public transit, shops, and within walking distance to a park. Available immediately - move in and enjoy this inviting home today. (id:60365)
88 - 1530 Albion Road
Toronto, Ontario
Very busy Famous Kitchen Staff store inside Albion Mall. Great location .... good visibility and foot traffic. (id:60365)
2730 Hammond Road
Mississauga, Ontario
Welcome to this beautifully appointed 4+1 bedroom, 4-bathroom detached home on a rare oversized pie-shaped lot, tucked away on a quiet, family-friendly street. The stunning kitchen features an expansive center island, abundant cabinetry, gas range, and walkout to the backyard. Enjoy a professionally landscaped yard with a swimming pool and waterfall, multiple seating areas, green space, plus lawn and plant boxes with a sprinkler system for easy upkeep. The main floor includes two offices, a formal dining room, living room with backyard views, stylish powder room, and direct access to the double garage. Upstairs offers three spacious bedrooms and a primary retreat with walk-in closet and 4 piece ensuite. The finished basement includes a fifth bedroom, full bathroom, large recreation room with gas fireplace, and ample storage. Additional features: two-car garage, driveway parking for four, Nest home system, and close proximity to parks, transit, and top-rated schools. (id:60365)
71 Louvain Drive
Brampton, Ontario
Welcome to 71 Louvain Dr, A True Gem, & One Of A Kind Bungalow Located In The Prestigious Neighbourhood Of The Chateaus Of Castlemore. Premium Lot 60x114. This 4-Bed, 3-Bath, 3-Car Garage Sun-Filled Home Boasts A Functional Layout w/ Hardwood Floors Throughout, Spacious Bedrooms And Open Concept Design. Stunning Features Include, Formal Dining Room w/ Coffered Ceilings, Large Family Sized Kitchen w/Breakfast Bar & White Appliances, Separate Breakfast Area w/ Walkout To Yard, Spacious Family Room w/ Fireplace, Primary Bedroom w/ 5 Pc Ensuite & W/I Closet. Pot Lights In Hallways w 10' ceilings & Much More! ! Patterned Concreted Front Steps & Concrete Side Of Home Leading To Backyard Pad. Desirable Location Close To Transit, Schools, Parks, Stores, & Hospital. Separate Entrance Allows Potential To Create Future Basement Apartment & In Law Suite.Extras: (id:60365)
624 Rossellini Drive
Mississauga, Ontario
Welcome to 624 Rossellini Dr., a beautifully maintained 3+1 bedroom, 4-bathroom semi-detached home in one ofMississauga's most desirable neighbourhoods! This spacious home features a well-thought-out layout with an open-concept living and dining area, ideal for both everyday living and entertaining guests. The elegant foyer leads into a sun-filled space with large windows, natural tones, and tasteful finishes throughout. The upgraded kitchen offers a bright and functional design with a walkout to a fenced backyard, perfect for relaxing or outdoor dining. Hardwood maple staircase and no carpet throughout make for a clean and stylish living experience. Upstairs, the primary bedroom includes a private 4-piece ensuite. One of the secondary bedrooms has access to its own balcony - a rare and charming feature! All bedrooms are generously sized, offering comfort and flexibility for growing families or work-from-home setups.The fully finished basement has a separate entrance, full kitchen, a 4-piece bathroom, and a spacious bedroom -ideal as an in-law suite or rental income opportunity. Located just minutes from Hwy 407, 401, 410, top-rated schools, parks, transit, and shopping. Double-wide driveway with parking for two cars and lots of storage in the garage. This home is move-in ready and priced to sell! (id:60365)

