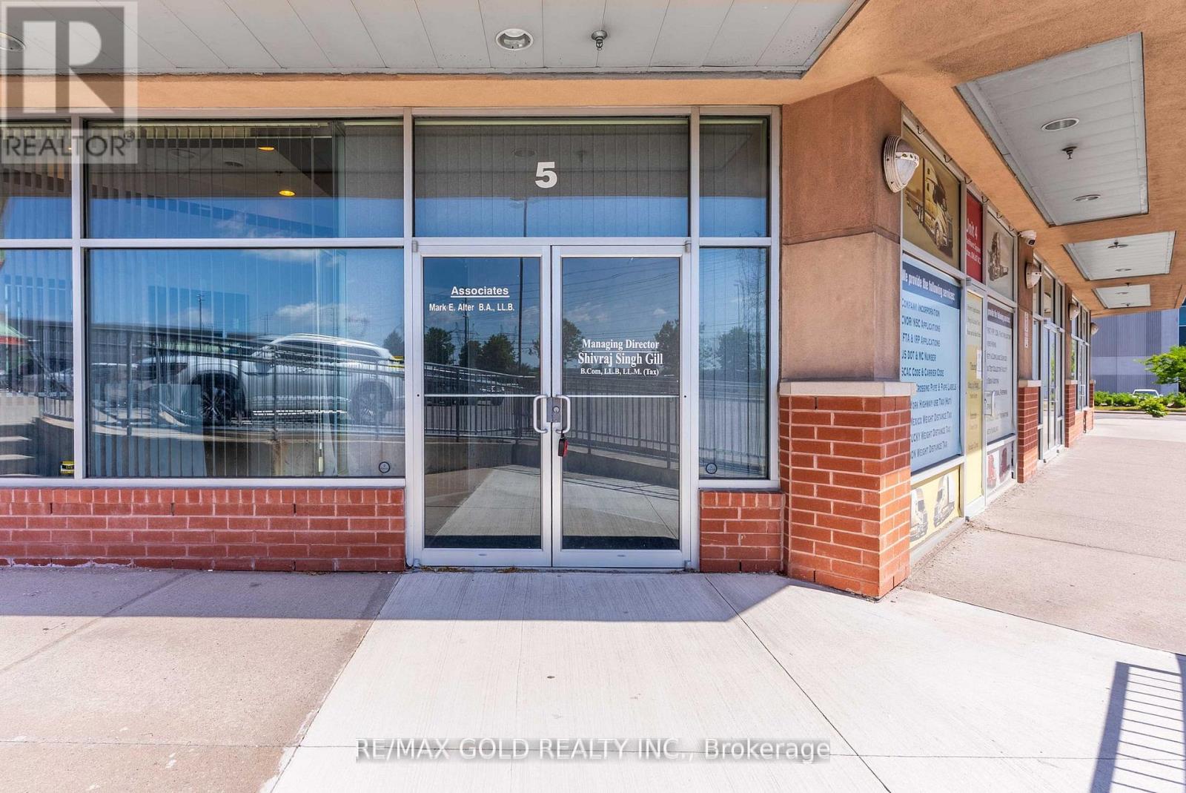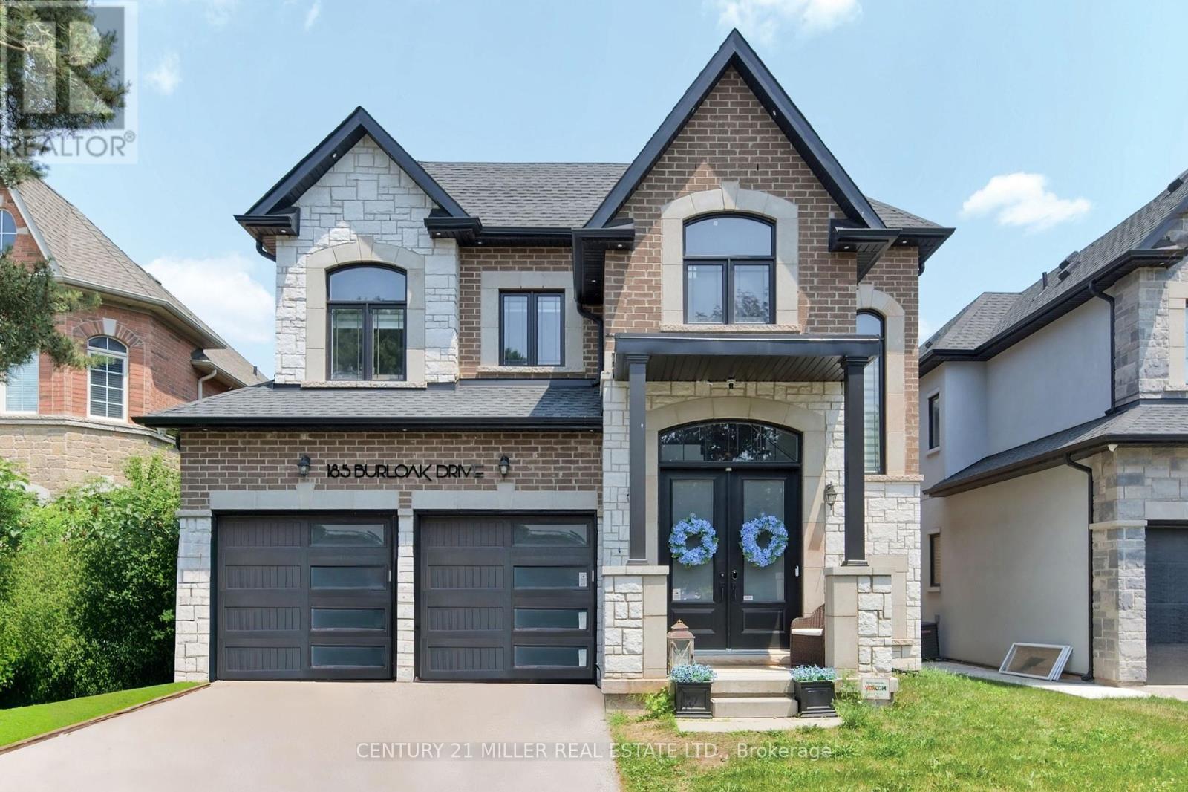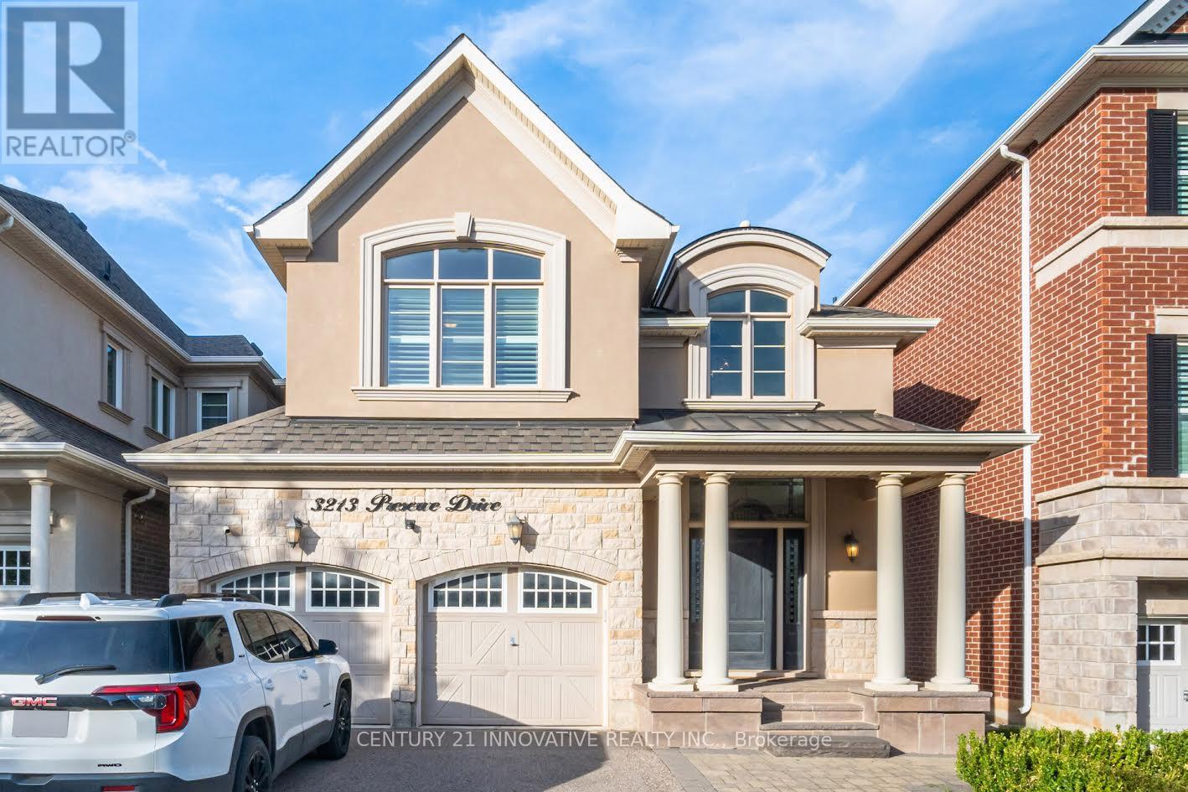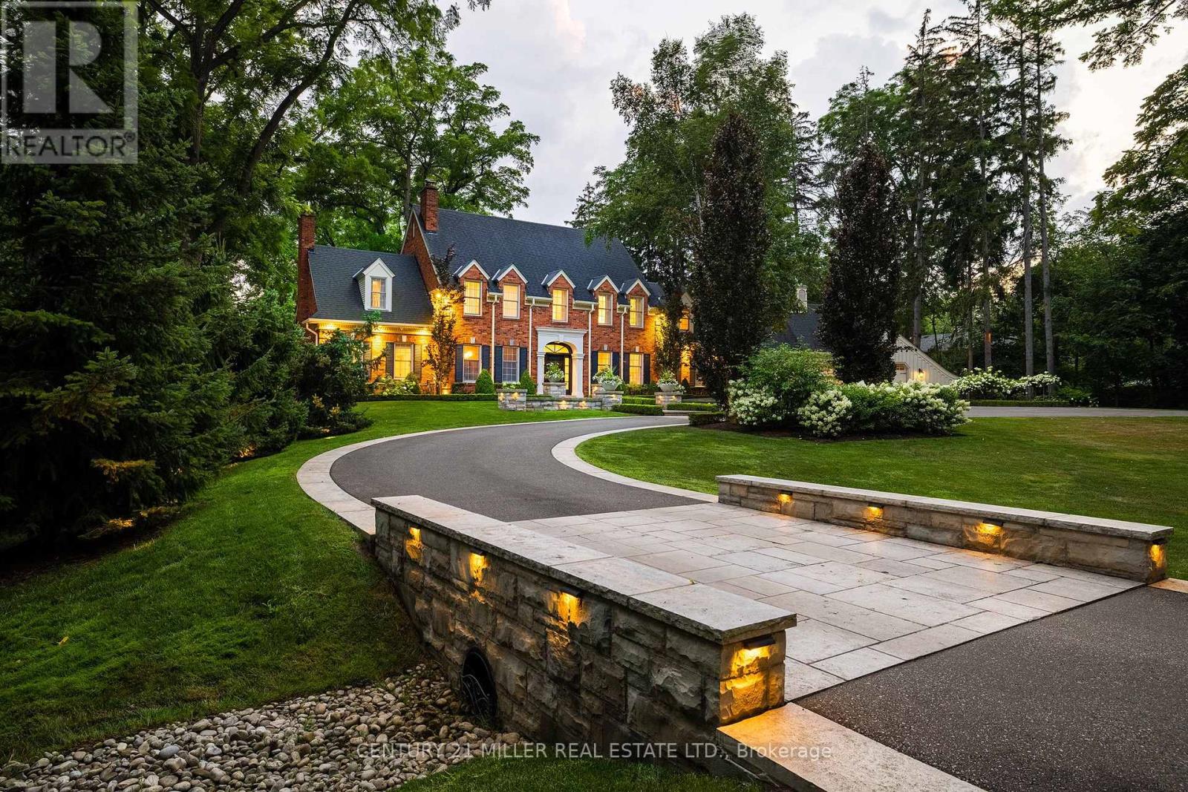Lot 9 Augustus Street
Brant, Ontario
BARCLAY (Cape Cod Siding) Introducing The Barclay, Elevation A - Cape Cod. Our largest model offers 3,030 sq ft of luxurious living with 3 bedrooms + den, 2.5 bathrooms, and a spacious triple car garage. Custom exterior and interior design packages, thoughtfully curated by a professional interior designer, make it easy to bring your dream home to life. ****This model is on a premium lot and is an additional $15,000 on top of the purchase price. Inquire for alternate lots. Premium lot prices may apply. (id:60365)
2459 Postmaster Drive
Oakville, Ontario
Welcome To This Spacious And Conveniently Located 3 Bedroom Freehold Townhouse ( In A Great Family Neighbourhood, Close To Schools, Shopping, The New Oakville Hospital, And Transportation Arteries. The Large Living Room Welcomes You To This Lovely Home, And The Eat-In Kitchen has a Ceramic Tile Floor, a Large Eat-In Area, Freshly painted main floor in a light neutral color , School park at the back of the home (id:60365)
Bsmt - 401 Acumen Court
Mississauga, Ontario
Step into a space that feels like home from the moment you arrive. This bright 2-bedroom basement suite in Mississaugas Meadowvale Village offers more than just comfort it delivers an easy, connected lifestyle in one of the city's most convenient locations. Private and thoughtfully designed, this newly built suite welcomes you with a separate entrance and a layout that balances spaciousness with cozy charm. Both bedrooms are impressively sized, each with warm laminate flooring and plenty of room to relax, work, or recharge. The open-concept family room invites you to kick back and unwind, whether you're catching up on your favorite shows or hosting a quiet evening in. The kitchen is clean and functional, with ceramic tile underfoot and everything you need to cook your go-to meals, including a full-sized fridge and stove. Adjacent to the kitchen, a bright breakfast area is perfect for morning coffee or casual meals. Youll also love the convenience of your own in-suite laundry no more hauling clothes up and down stairs or waiting your turn. With central heating and air conditioning, this home keeps you comfortable through every season. All the essentials are included, and youll just contribute 35 percent toward monthly utilities. Its a simple setup that lets you focus on enjoying your space, not managing bills. And then theres the location. Just steps from public transit, major grocery stores, and banks, everything you need for daily life is within easy reach. Heartland Town Centre and the Courtney Park entertainment district are only five minutes away, offering endless options for shopping, dining, and leisure. Schools and parks are nearby too, making this a great spot for families or professionals who value both comfort and convenience. This is more than just a rental its a place where life runs smoothly, and you feel truly at home. Come see it for yourself and imagine the possibilities. (id:60365)
3 Fallowfield Road
Brampton, Ontario
Welcome to 3 Fallowfield Rd, nestled in the prestigious Credit Valley community. This exquisite 5 bedroom, 4 bathroom main and upper floor sits on an incredible 60.04 X 114.83 foot lot and offers a total of 3,704 sq. ft. of luxurious living space. Inside, a bright, open kitchen features stainless steel appliances, granite countertops, a stylish backsplash, and access to a newly built deck, perfect for entertaining or relaxing outdoors. The upper level features 5 generously sized bedrooms, including a bright primary bedroom with a walk-in closet and a 5-piece ensuite. The property showcases meticulously landscaped grounds and a three-car tandem garage. This home is located on a quiet, family-friendly street, and is only a couple minutes away from top-rated schools, parks, and shopping amenities, truly an ideal setting for modern family living. (id:60365)
5 - 351 Parkhurst
Brampton, Ontario
Great Opportunity To Own Your Own Unit, Very Convenient Location Near 407/Steeles Ave And Airport Road. Excellent For User Or Investor, Excellent For Immigration Office, Lawyers Office, Mortgage Offices & Real Estate Brokerage. Ample Parking. 1,454 SQ.FT with Separate approx. 580Square Feet Finished Office Mezzanine And Back Entrance. Next To Major New Developments. (id:60365)
39 Laws Street
Toronto, Ontario
This fabulous purpose-built brick triplex in The Junction offers approximately 2,900 sq ft of turnkey, updated, renovated living space on a coveted, tree-lined street. This property provides exceptional rental income with many possibilities: live in the spacious main floor suite while generating revenue from the 2 additional units, explore multi-family living, or maintain it as a lucrative investment.Both the upper & main floor suites are bright, expansive, and 969 sq ft, each featuring 2 bedrooms, updated 4-pc bathrooms, generous living rooms, & eat-in kitchens with quartz counters & subway tile backsplashes. The main floor unit is vacant, offering an excellent opportunity for personal occupancy or a new tenant at market rates. The lower level, also 969 sq ft & fully renovated in 2013, boasts 8-foot ceilings, large above-grade windows, an open-concept living/dining/kitchen area, 1 bedroom, & a 3-pc bathroom. Current rents are $2,359/month for the upper unit and $2,315/month for the lower, with a projected $2,700/month for the main floor, offering strong income potential. All units are separately metered with an interconnected fire alarm system, fire-rated doors, and a solid block party wall for sound privacy.The exterior features a private, wide 4-car driveway and a solid block/brick 2-car garage, ideal for a garden suite. The entertainer's backyard has a custom elevated deck shaded by a Maple Blaze tree. Both front and back yards are professionally landscaped with low-maintenance trees/bushes, custom garden planters, and lockable bike storage for six bikes.This prime location is walking distance to high-ranking schools like Humberside CI, High Park, High Park Zoo, Bloor West Village, and The Junction's trendy cafes, restaurants, and shops. Major attractions and public transit are five minutes away. Recent updates include shingles (2018), soffits, gutters, and leaf protectors (2019), and all windows (2013). This is a rare find! (id:60365)
185 Burloak Drive
Oakville, Ontario
Welcome to this beautifully designed executive residence, ideally located just steps from Lake Ontario in one of Oakvilles most desirable pockets. Set on a premium 131 ft deep lot, 185 Burloak Drive combines timeless style, quality craftsmanship, and family-friendly design in over 3,000 sq ft of refined above grade living space.From the moment you step inside, the grand foyer, soaring ceilings, and rich hardwood floors along with custom millwork set the tone for sophisticated living throughout. The main floor offers a seamless layout featuring 10 ft ceilings, a formal dining room, private home office, and a sun-filled great room with custom wainscotting and a cozy natural gas fireplace perfect for relaxing or entertaining. At the heart of the home, the chefs kitchen is equipped with high-end stainless steel appliances, quartz countertops, custom cabinetry, and a generous island. The bright breakfast area overlooks the backyard and flows effortlessly into the main living space, creating a warm and welcoming environment for everyday life.Upstairs, retreat to your luxurious primary suite complete with a spacious walk-in closet and a spa-inspired 5-piece ensuite featuring a freestanding tub, glass shower, double vanity and slab stone flooring. Three additional large bedrooms, each featuring private ensuites and walk in closets, offer flexibility for growing families or guests. The lower level is a blank canvas unspoiled and ready for your personal vision, whether its a home gym, media room, or additional living quarters the high 9ft ceilings and abundance of windows will allow for any additional living space you see fit. Situated just minutes from Bronte Village, lakefront parks and trails, top-rated schools, and major highways, this home offers the perfect balance of luxury, lifestyle, and location. (id:60365)
6899 Bansbridge Crescent
Mississauga, Ontario
Beautiful Large Home In Lisgar. Fully Renovated High Quality Kitchen W/Tons Of Counter & Cupboard Space W/Large Island W/Breakfast Bar, Quartz Counters & New Stainless Steel Appliances . Breakfast Area With Walk-Out To Patio, Opened To Large Family Rm. Master Bedroom Offers A Lavish Ensuite W/Separate Soaker Tub And Shower. 2nd Bedroom Is Huge, Could Be Mistaken For The Master Bdrm. Two Bedroom Finished Basement W/ Separate Laundry and Kitchen, Basement Ent from Garage. (id:60365)
3213 Preserve Drive
Oakville, Ontario
Stunning Detached Home in Oakvilles Prestigious Preserve Neighborhood! Welcome to The Alder model-one of Mattamys most popular designs! This beautiful home combines modern curb appeal with a striking stone-accented exterior and a spacious backyard retreat with mature landscaping, tall mature trees for full privacy ,stone patio, and built-in gas BBQ connection, perfect for family gatherings and summer entertaining.Step inside to a bright and functional layout featuring 9 ceilings, 7" wide-plank hardwood floors, and elegant finishes throughout. The main floor offers a cozy living and dining area with fireplace, and a Family sized eat-in kitchen with quartz countertops, designer backsplash, stainless steel appliances, a walk-out to the backyard from breakfast area, and a W/I pantry for added storage.Upstairs, enjoy the convenience of a 2nd floor laundry room and generously sized bedrooms designed for comfort and functionality.The spacious unfinished basement awaits your personal touch.Unbeatable Location!Just steps to top-rated schools, library, scenic trails, parks, shops, cafes, and the 16 Mile Sports Complex. Minutes to shopping plazas (Walmart, Loblaws, Superstore, Costco), Oakville Place Mall, GO Train, and major highways (id:60365)
140 Chartwell Road
Oakville, Ontario
One of Old Oakvilles largest & Most Iconic Estates! Situated on just over 1.5 acres of exquisitely manicured grounds. Boasting almost 9000 sq. ft of combined total living space this legendary Estate has recently underwent millions in renovations & upgrades over recent years. The masterfully designed interior preserves the integrity and craftsmanship of the original home while seamlessly incorporating all the modern luxuries and amenities required by today's families. The main level is comprised of both formal and informal entertaining areas. Host and entertain guests in either the private dining or formal living room, sit back and relax with the family in the open concept kitchen and great room or sneak away for some alone time in the library or sunroom. The upper level is home to 5 bedrooms and 3 bathrooms. A large and spacious primary suite features vaulted ceilings, automated blinds, natural gas fireplace, spacious walk in closet, reading area and 5pc ensuite. A nanny suite with separate wet bar or kitchenette area is also on this level. The lower level offers an in-law suite with 3pc bath, kitchenette, bedroom with Fireplace and large windows, craft room, exercise room and rec room. Numerous gathering areas are available outdoors as well. From a separately gated pool area featuring a built in BBQ station and a 542 sq ft pool cabana to a secluded garden with heated walkways and hand picked sculptures symbolizing the four classic elements of Earth, Water, Air & Fire. This stunning space is sure to impress. State of the art automation allows for personal customization and controlling of lights, blinds, front gates, home audio/video, climate & security. Just a short stroll away from downtown Oakville and Lake Ontario. Preferred school district with top rated public and private schools within walking distance or a short drive away. This is a rare opportunity to own one of Oakville's most legendary estates. (id:60365)
2027 Lakeshore Road
Burlington, Ontario
Fully Equipped and Established Organic Juice and Smoothie Bar for Sale in Prime Burlington Downtown location. Great Exposure signage and traffic count. Low rent. Other concepts can be added. The building features a captivating interactive mural by renowned artist Kelsey Montague, famous for her work with Taylor Swift. Positioned to catch the attention of traffic entering the Downtown Area. This mural serves as both a visual landmark and a social media magnet. Its design draws in locals and visitors, creating a vibrant destination that adds significant value to the business, enhancing its appeal as a high traffic location. The name and brand is not included in the Sale Great potential (id:60365)
Bsmt - 919 Brass Winds Place
Mississauga, Ontario
Brand New 2-Bedroom Basement Apartment Prime Meadowvale Location!Experience modern living in this brand-new 2-bedroom, 1-bathroom basement apartment, designed for optimal space and luxury. Perfect for young professionals or small families, this stunning unit features high-end finishes, an open-concept layout, and ample natural light.Spacious Bedrooms & Stylish Bath, Modern Kitchen with Premium Appliances, In-Suite Laundry, 1 Dedicated Parking Spot, Private Entrance for Added ComfortLocated right off the 401 in Meadowvale, Mississauga, enjoy quick access to transit, shopping, parks, and top amenities. Don't miss out on this exceptional rental opportunity!Contact for details or to book a viewing! (id:60365)













