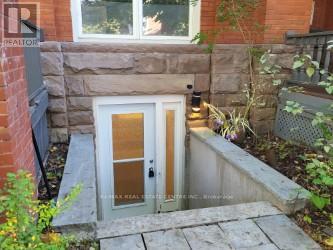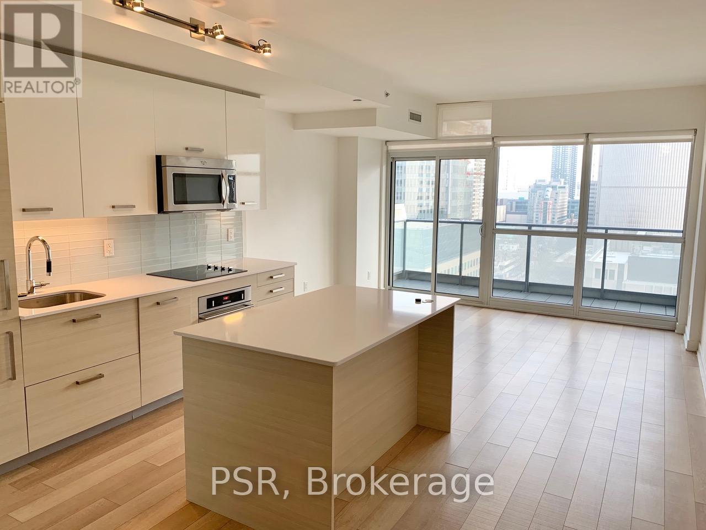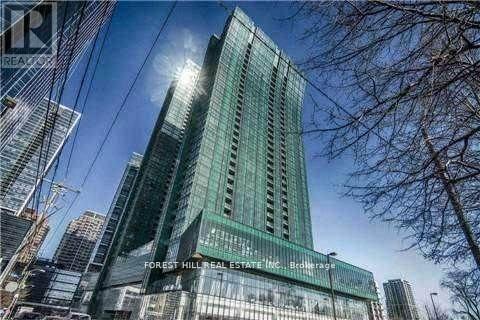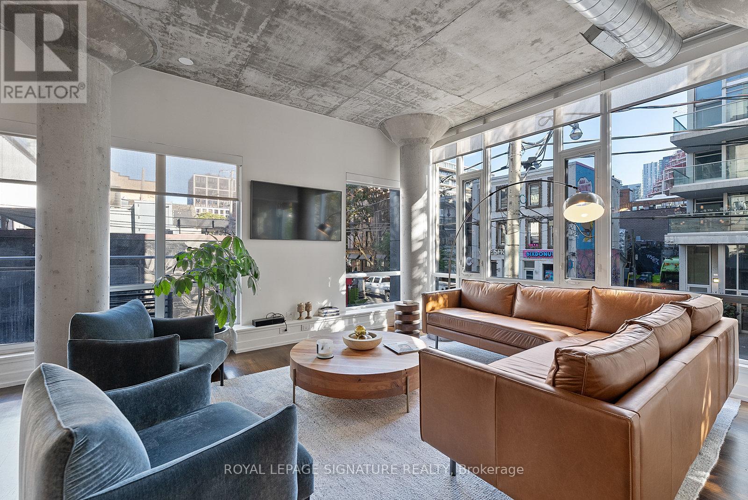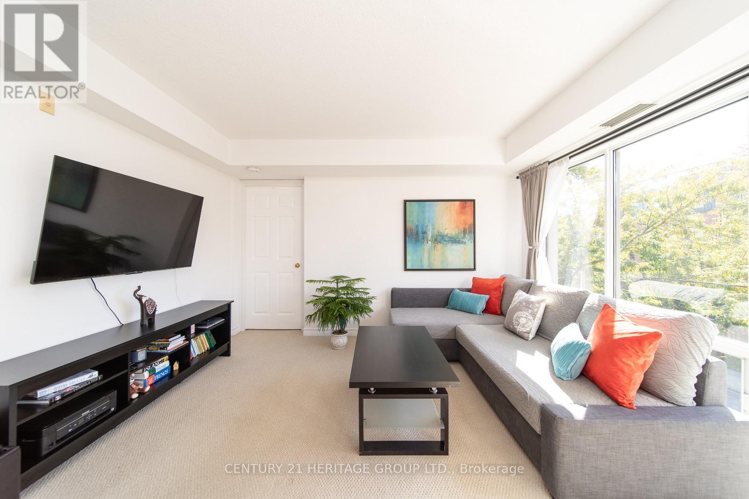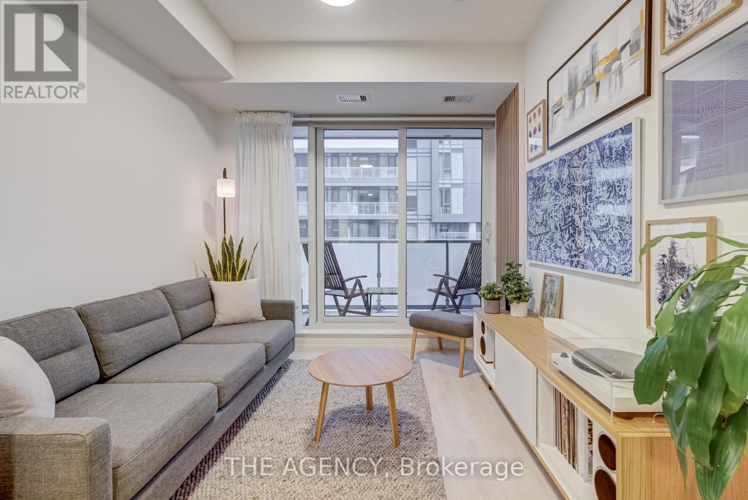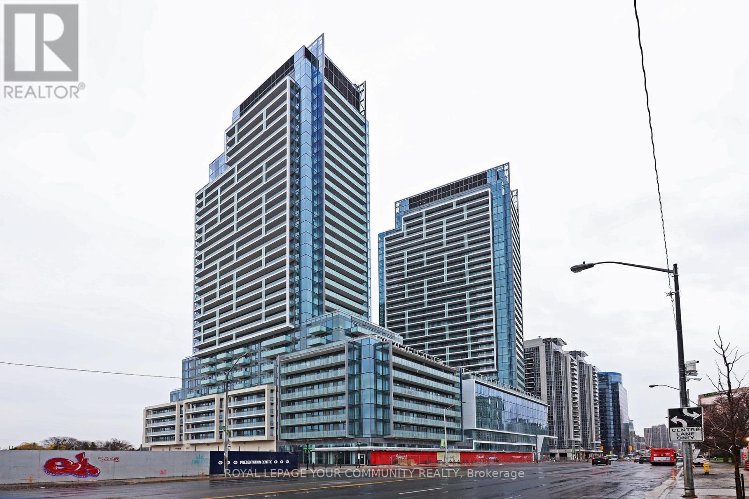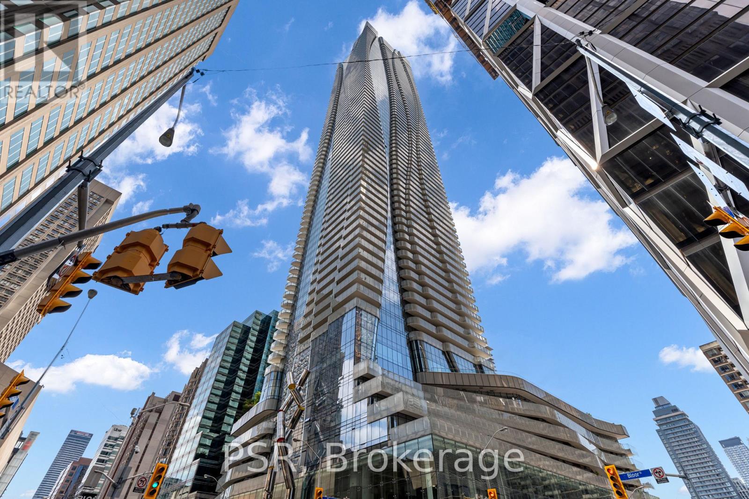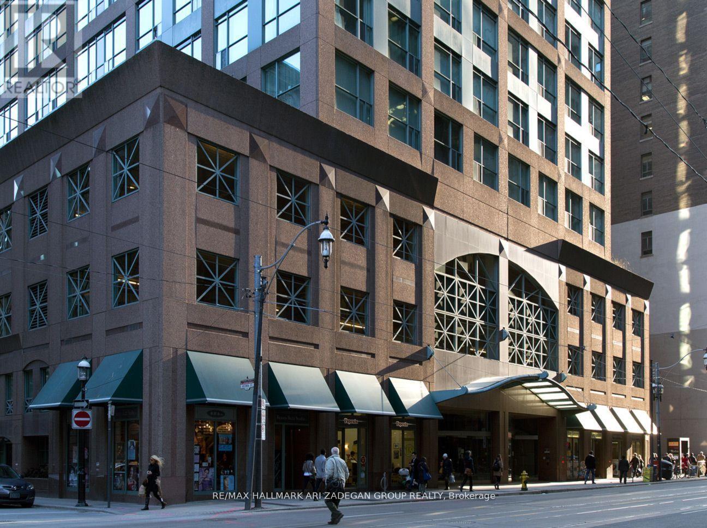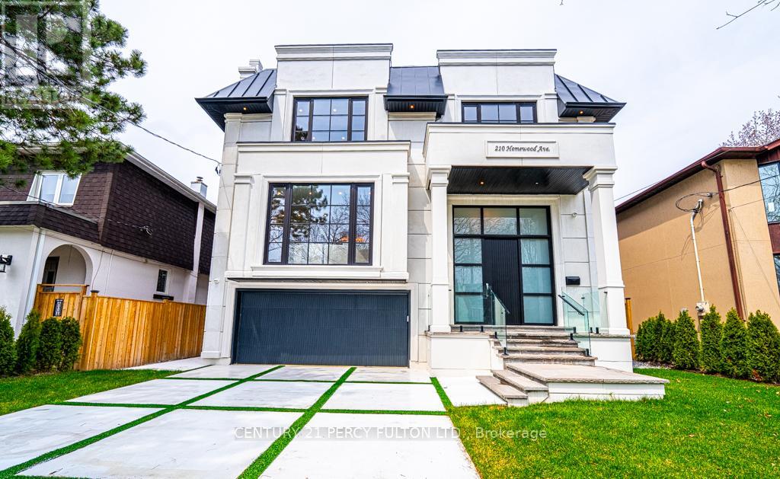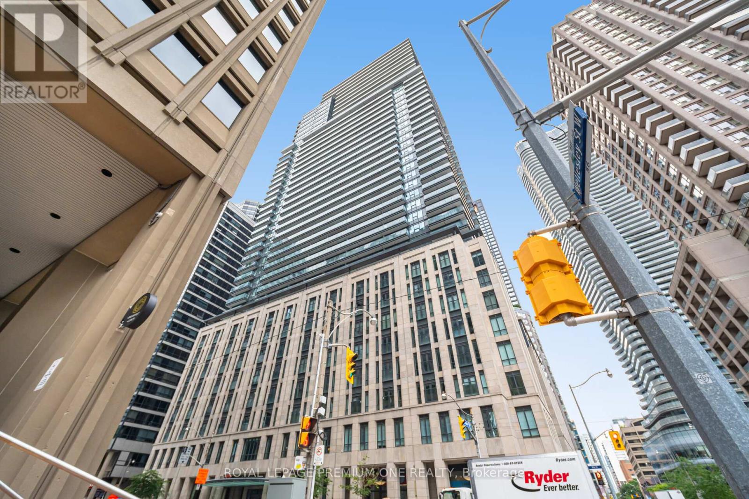Lower - 129 Walmer Road
Toronto, Ontario
Beautiful, 2 bedroom, lower level unit set in one of the Annex's fabulous Victorian/Edwardian red brick properties. The house was fully renovated to condo standards in terms of sound proofing, fire ratings and utilities. This unit is equipped with the comfortable in-floor heating controlled by tenant. Brand new vinyl floors throughout, granite countertop and stainless steel appliances in the kitchen, in suite wash/dryer, plenty of closets and storage. In the heart of the Annex within 2 mins walking from either the Dupont or Spadina subway stops and all the Annex and Yorkville have to offer. Heat, Hydro and Water Included in lease. Available immediately. (id:60365)
56 Austin Terrace
Toronto, Ontario
New Price. Exceptional Value. Experience the perfect balance of prestige and practicality in this stately Casa Loma Edwardian semi, offering better proportions than most detached homes and with less maintenance and taxes, better energy efficiency, and unmatched midtown convenience, neighbouring the Annex, Wychwood, and Forest Hill. This massive 3-storey semi offers over 2,700 sq. ft. of space across three finished levels, and an unfinished, wide-open basement with good ceiling height, walk-out and large above-grade windows, just waiting to be reimagined. With four bedrooms (or three plus a second-floor family room), the value is unmistakable in one of the city's most distinguished and recognizable communities. The main floor features sun-filled living and dining rooms, gleaming hardwood floors, and a renovated eat-in kitchen with stone counters and stainless steel appliances. Up-top, the 3rd floor primary retreat soars among the treetops, offering light, privacy, quiet, and scale/size rarely seen at this price point. Enjoy a maintenance-free yard with leafy privacy and walk just minutes to St. Clair West Corridor, Wychwood Barns, and the Hillcrest Community School and daycare (around the corner). Street permit parking has been effortless for the sellers (approx. $26/month). The St. Clair West subway entrance is an easy walk, located off of Wells Hill Ave. Inspection is available, showing a solid, updated turnkey home, where you can simply move in and enjoy. Dreaming of living among multi-million-dollar homes without the matching price tag? Looking for esteemed and sought-after schools? Hoping for a home that's efficient, low-maintenance, and easier on the budget? The Price Drop happened, time to make your move! (id:60365)
1708 - 210 Simcoe Street
Toronto, Ontario
Bright and Spacious 1+Den Suite with Parking & Locker. Enjoy a large balcony with unobstructed east views. Perfectly situated in a vibrant yet tucked-away pocket of the city just steps to St. Patrick and Osgoode subway stations, U of T, major hospitals, the Financial District, museums, theatres, shopping, and everyday amenities. Featuring 9 ft ceilings, engineered hardwood floors, and modern finishes in a timeless neutral palette. (id:60365)
2205 - 11 Bogert Avenue
Toronto, Ontario
SUPERB LUXURIOUS CONDO IN HIGH DEMAND AREA OF YONGE AND SHEPPARD. UNOBSTRUCTED WESTVIEW. 1 BEDRM + DEN WITH 2 FULL BATHROOMS. DEN IS SEPARATE ROOM AND CAN BE USED AS 2ND BEDROOM. MIELE STAINLESS STEEL APPLIANCES. CENTRE ISLAND, GRANITE COUNTERTOP. DIRECT ACCESS TO SUBWAY, CLOSE TO 401. CLOSE TO ALL AMENITIES AND SHOPPING. CONVENIENT FOOD COURT AND SHOPPING UNDERGROUND. 1 PARKING SPACE AND 1 LOCKER IS INCLUDED. **EXTRAS: TENANT HAS THE USE OF MIELE FRIDGE, GLASS COOKTOP, HOOD, MICROWAVE, CONVENTION OVEN, DISHWASHER, WASHER, DRYER.LARGE BALCONY,CONCIERGE, SECURITY GUARD, INDOOR POOL.1 PARKING & 1 LOCKER INCL. TENANT PAYS OWN HYDRO. TENANT MUST HAVE TENANT INSURANCE (id:60365)
201 - 66 Portland Street
Toronto, Ontario
Welcome to Suite 201 at 66 Portland. This bright and spacious, corner suite offers a smart open-concept layout with floor-to-ceiling windows and abundant natural light throughout.The modern kitchen features full-sized stainless steel appliances, sleek cabinetry, and a large island with seating. It opens seamlessly to the expansive living area, where modern flooring and high ceilings create an airy, loft-inspired feel. The dining space comfortably accommodates a full table, making it ideal for both everyday living and entertaining. The primary bedroom includes a large closet and a private ensuite with contemporary finishes. The second bedroom includes a large window and closet, perfect for an office space or nursery. Another full bathroom adds convenience for guests or family. With its rare corner positioning, this suite enjoys light from two exposures and a highly functional floor plan with no wasted space. Located in the heart of King West, 66 Portland is a boutique building surrounded by Torontos best dining, cafes, and nightlife, with easy access to transit and the Financial District. (id:60365)
303 - 211 Randolph Road
Toronto, Ontario
Beautifully bright unit with abundant natural light all day long located in the heart of south Leaside, it's incredible location will allow you to experience the best of both worlds and very good investment options. A wonderful family friendly neighbourhood and at the same time, easy access to downtown. Huge 674 sqf one bedroom condo with One large parking space(fits pick up truck ) and one locker, ( all furniture included in the price). You're steps To TTC, the Future LRT, Shopping, Grocery stores, highly coveted Bessborough Elementary School and Leaside High School, Trace Manes Community Centre, Parks, tennis courts and minutes to Sunnybrook Hospital and Holland Bloorview. The building has a wonderful sense of community and amenities, including a gym and party room. Don't miss this incredible opportunity. (id:60365)
502 - 34 Tubman Avenue
Toronto, Ontario
Boutique living in the heart of Regent Parks award-winning revitalization! This thoughtfully designed 1-bedroom suite offers modern open-concept living with soaring ceilings and floor-to-ceiling windows that flood the space with natural light.Highlights include a gourmet kitchen with quartz counter tops, custom backsplash, integrated appliances, built-in island with eat-in space, a spacious primary bedroom with double mirrored closet, and a spa-inspired oversized bathroom. Walk out to your large balcony perfect for morning coffee or evening sunsets.Building amenities include a fitness & yoga studio, party & games rooms, rooftop patio with BBQs, pet wash station, children's play area, bike storage, visitor parking, guest suites, and 24/7 concierge.Perfect for first-time buyers or investors looking for a stylish condo in a prime location. (id:60365)
1003 - 8 Olympic Garden Drive
Toronto, Ontario
Minutes to Yonge & Finch Subway, 24-hour security, Gym, Party Room And Visitor Parking. Excellent Location, Steps To Park, TTC, Go Bus, Schools, Subway Station, Bus Stops, Restaurants & Shopping Centers. Near R J Lang Elementary and Middle School, Drewry Secondary School. Amenities as per Builder are: Business Centre, Comprehensive Wellness Area, Fitness Centre, Saunas, Movie Theatre & Games Room, Infinity-Edge Pool, Outdoor Lounge & BBQ Areas, Indoor Party Rooms, Guest Suites. Maintenance fee covers free internet. (id:60365)
410 - 1 Bloor Street E
Toronto, Ontario
Welcome to the Iconic One Bloor Street! Experience luxury condo living in this stunning 761 sq.ft corner suite featuring a massive wrap-around terrace. This 1+1 unit includes a spacious den currently used as a second bedroom , a primary bedroom with a 4-piece ensuite, and an additional 2-piece power room. Enjoy soaring 9-foot ceilings and floor-to-ceiling windows that flood the space with natural light. Unmatched convenience with direct subway access, and just steps to premier shopping and world-class dining. Five-star amenities include: Indoor/Outdoor Pool, State-of-the-Art Fitness centre, Elegant Party Room, 24-Hour Concierge service. Includes one parking space and comes fully furnished-simply move in and enjoy. (id:60365)
1513 - 7 King Street E
Toronto, Ontario
Remarkable Split Bdrm Corner Suite Rarely Offered-N/E Views Wall-Wall Floor-Ceiling Windows- 9' Ceilings-960Sqft/Bldr Floor Plan-Beautiful Engineered Hdwds Less Than 2Yrs Thruout Lving Area & Bdrms-Open Kitchenw/ E View/Breakfast Bar-Master Bdrm Boasts His/Her Closests 4 Pc Ensuite-Wall-Wall Floor-Ceiling Windows-2nd Bdrm Dbl Closet-Wall/Wall Floor/Ceiling Windows Custom Top Quality Sunshade/Privacy Roller Blinds-Steps To Path/Finacial District Shows 10+++ (id:60365)
210 Homewood Avenue
Toronto, Ontario
A Home That Redefines Luxury and Leaves a Lasting Impression! Step into pure elegance at this Brand New Custom-Built Estate on a prime 50x132 Ft Lot where every inch is masterfully designed for unparalleled living. Boasting around 4,292 sqft. across the main and second floors plus an additional around 2,099 sqft. in the finished walk-up basement, this home offers over 6,300 sqft. of total luxury. The striking precast front facade paired with a solid mahogany front door creates a grand welcome into the 15ftsoaring marble-slab foyer, a true statement of opulence. Enjoy 10ft ceilings on the main floor and nearly12-ft ceilings in the basement, with European-style oversized windows, white oak engineered hardwood floors on the main and second levels, and solid white oak staircases. The basement is finished with elegant porcelain tile flooring throughout. Luxury meets convenience with a fully integrated elevator, heated driveway, heated porch, heated garage, heated back steps walkout, and heated basement floors. Plus, electric heated floors in all showers and the foyer deliver spa-like comfort. Outfitted with top-of-the-line Miele appliances, Control4 smart home automation on both floors, Legrand designer switches upstairs, three gas fireplaces, 7 exterior security cameras, and a central vacuum system, this home is both intelligent and secure. Relax in your spa-style master ensuite with a private steam sauna, or unwind in the dry sauna located in the basement. Practicality is covered with two furnaces, two laundry sets, and ample storage space throughout. A rare offering where craftsmanship, innovation, and modern luxury meet all in a prestigious, sought-after location. Welcome to your forever home. Show with Confidence make appointment today!! (id:60365)
2607 - 955 Bay Street
Toronto, Ontario
Freshly painted and professionally deep cleaned this spotlless unit is move in ready! This is your opportunity to own a 775 sqft CORNER SUITE with WRAP AROUND BALCONY on the 26th floor of The BRITT in the Heart of Downtown Toronto! Enjoy stunning breath-taking SOUTH and WEST views from this corner unit! Exceptional downtown location close to everything. Offering split bedroom floor plan - 2 bedrooms, 2 bathrooms, modern kitchen with integrated appliances. Both bedrooms enjoy a view of the city. Floor to ceiling wall to wall windows with south and west facing views provide sun drenched days in your living space and end with a beautiful view of the sunset in the evening. Wood flooring throughout for a cohesive look. Close to U of T, TMU, Queens Park, the Financial District, luxury Shopping at Bloor-Yorkville, delicious Dining, fabulous Entertainment and top Toronto Hospitals. Walking distance to Wellesley station and many markets, nightclubs, cafes and grocery stores - the best of the city at your doorstep! Amenities include 24-hour concierge, an elegant party room with formal dining and hosting kitchen, library, theatre room, internet room, state-of-the-art fitness centre, multiple guest suites, mulitple outdoor lounge areas with barbecues and alfresco dining tables, a resort-style outdoor pool as well as an indoor spa with hot tub and saunas. (id:60365)

