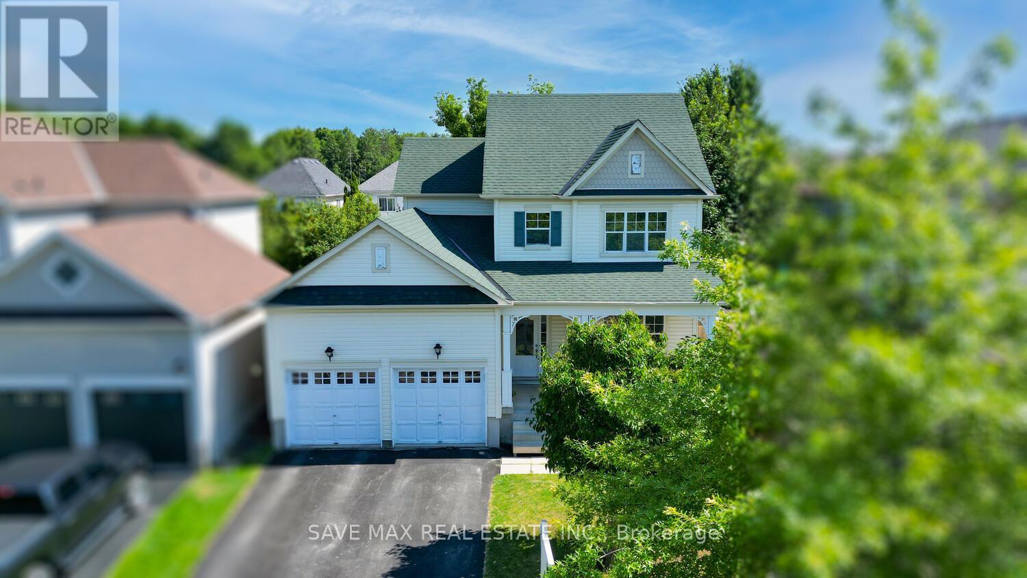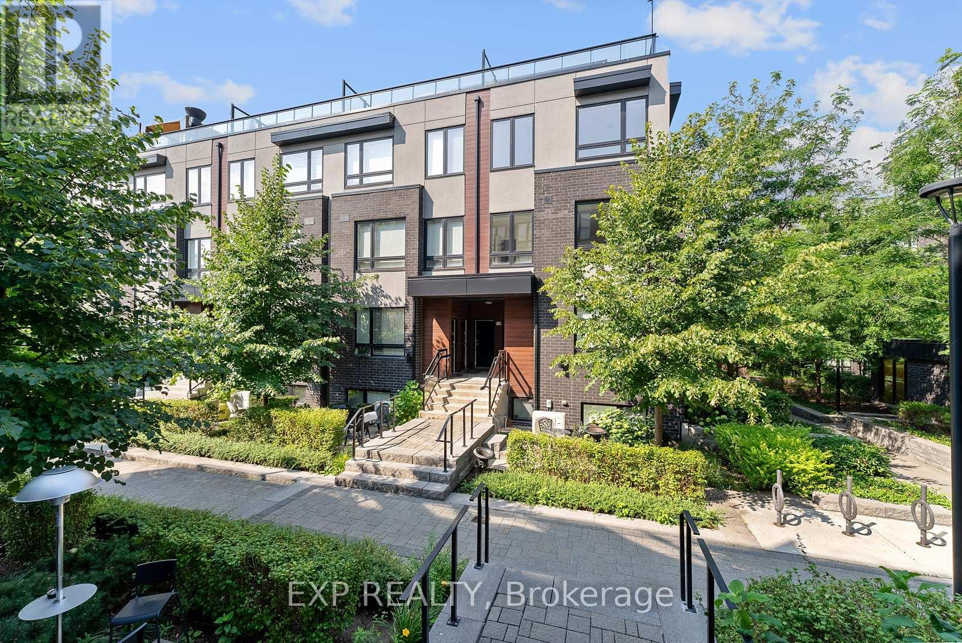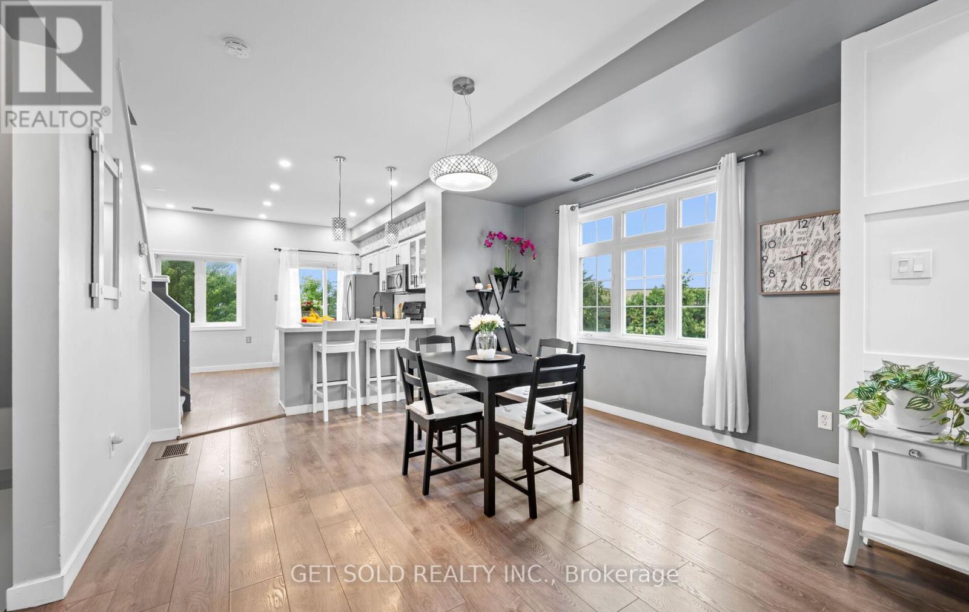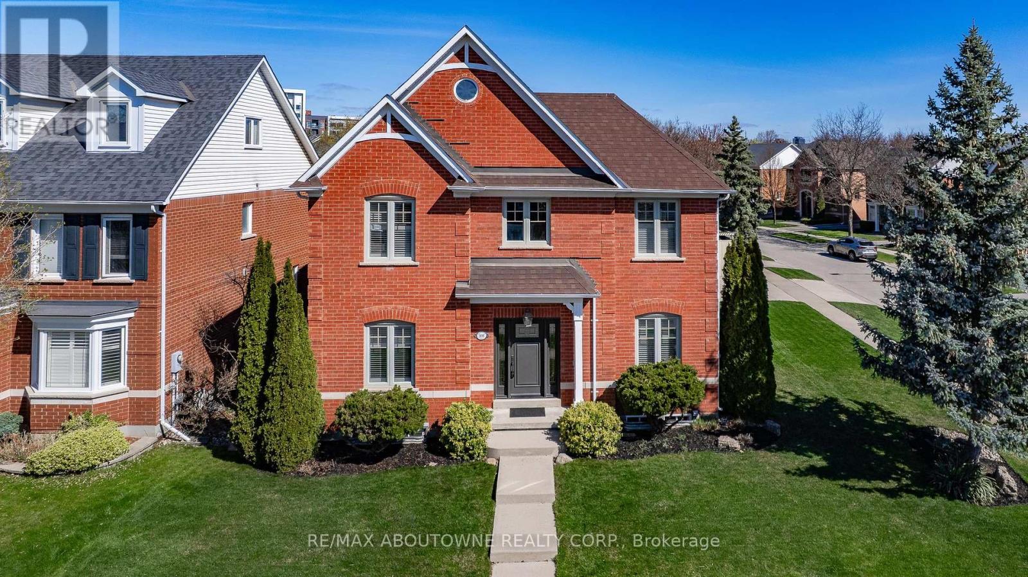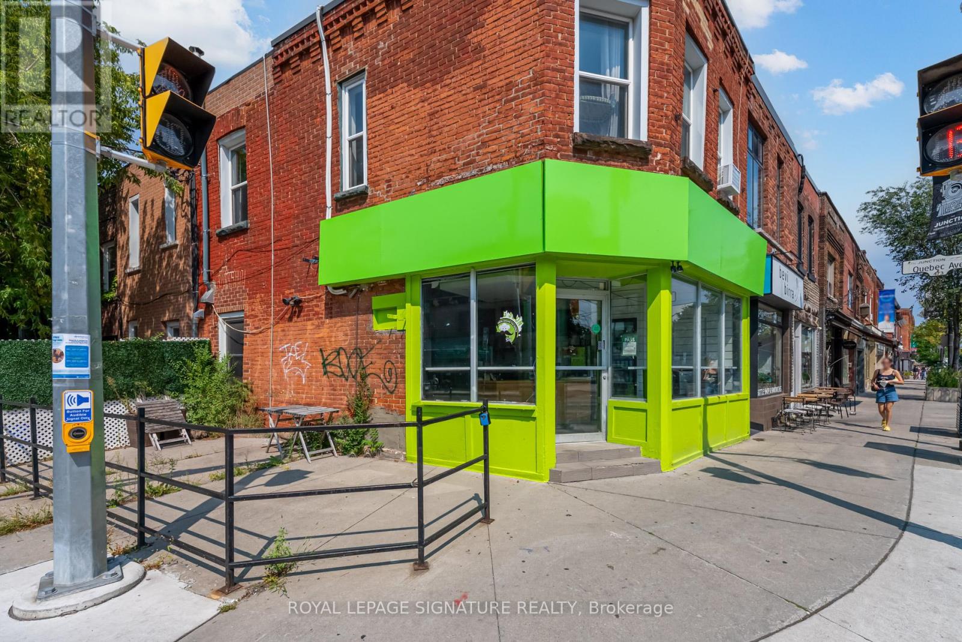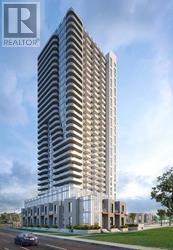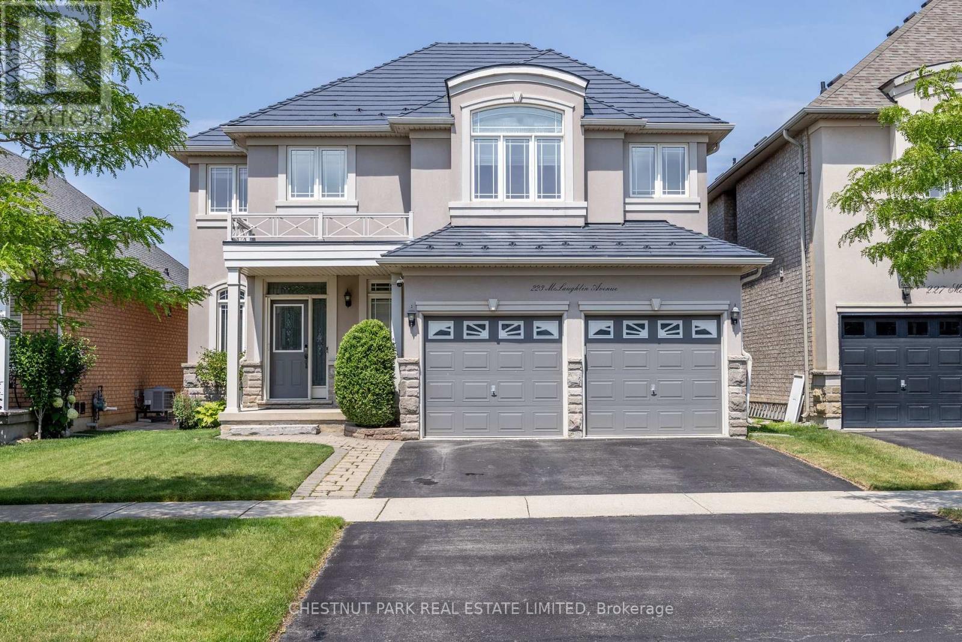1301 - 3091 Dufferin Street
Toronto, Ontario
Beautiful unit featuring one bedroom plus den unit with parking and locker with high floor unobstructed west facing views of the city . open concept layout combining kitchen and living area with w/o to balcony. The modern styled kitchen with granite countertop , stainless steel kitchen appliances and backsplash. The dining space overlooks the living room with a walkout to the balcony. The primary bedroom has closet and window. Spacious den can have multiple use as a home office, child room, small bedroom or a storage. Amenities included: visitor parking, 24-hour concierge, gym, outdoor pool, sauna, party & meeting rooms, media room, guest suites, and EV charging stations. Additionally, the building features a rooftop deck, BBQ area, and recreation room. TTC at your doorstep, 5 min to Subway, walking distance to Yorkdale Mall, shops, restaurants, parks and much more. Easy commute by car to all major highways: 401/400 and Allen Rd. Vacant unit (id:60365)
39 Hurst Street
Halton Hills, Ontario
Welcome to this lovely detached house with a double car garage in the heart of family friendly Acton. Step inside to find a spacious layout featuring a separate family room and dining area, a spacious kitchen where you will get tons of natural light from the walkout backyard and a convenient powder room on the main floor. Upstairs, youll find a primary bedroom with walk-in closet and spa like ensuite, plus two more spacious bedrooms with their own closet + large windows and another full bathroom for everyones convenience. The finished basement is a great bonus whether you need a rec room, playroom, or extra space for guests. Enjoy morning coffee on the cozy front porch, or relax and entertain in the great size backyard with a beautiful deck. With schools, parks, Acton Arena, grocery stores, Tim Hortons, McDonalds, and public transit all nearby, this home offers comfort, space, and convenience in one great package! (id:60365)
312 - 1110 Briar Hill Avenue
Toronto, Ontario
Your Opportunity to Live In Briar Hill- Belgravia Neighborhood without the Neighborhood Price! Welcome to Briar Hill City Towns! Discover the perfect blend of community charm and urban convenience in this beautifully designed 1,085 sq ft end-unit condo townhouse Featuring 2 Bedrooms, 2 Bathrooms, and a Rooftop Terrace Spanning Over 3 Floors! Enjoy seamless indoor-outdoor living with your own private 233 sq ft rooftop terrace ideal for relaxing, entertaining, or summer BBQs. The bright, open-concept layout connects the living, dining, and kitchen areas, creating an inviting space for everyday living. Two generously sized bedrooms include a sun-filled primary suite with multiple windows, offering both comfort and style. Located just a 15-minute walk to TTC Line 1 and close to schools, parks, and amenities, this home also comes with PARKING and LOCKER included. Situated in a mature, family-friendly neighbourhood with top-rated school districts, this property offers condo ease without sacrificing community spirit. (id:60365)
904 - 3079 Trafalgar Road
Oakville, Ontario
Experience modern living in this brand-new 1-bedroom, 1-bathroom condo at North Oak Tower by Minto Communities, ideally located at Dundas & Trafalgar in the heart of North Oakville. This thoughtfully designed suite offers 531sqft of open-concept living space plus a private balcony, featuring contemporary finishes, a sleek kitchen with Caesarstone countertops and stainless steel appliances, and durable engineered laminate flooring throughout. The functional layout provides comfort and convenience, complete with in-suite laundry and one underground parking spot.Smart home features, including a smart thermostat, keyless entry, and energy-efficient systems, enhance everyday living. Residents enjoy access to an exceptional range of amenities such as a fitness centre, yoga & meditation rooms, infrared sauna, co-working lounge, games room, and outdoor BBQ terrace. Additional conveniences include a pet wash, bike repair station, concierge service, and beautifully landscaped surroundings.Perfectly positioned near parks, trails, shopping, Walmart, Longos, restaurants, and minutes to Oakville Trafalgar Memorial Hospital, this condo also offers excellent connectivity to GO Transit and major highways (QEW, 403, 407). The ideal choice for professionals, students, or downsizers seeking a stylish, turnkey home in one of Oakville's most desirable communities. 1 Parking Spot Included. (id:60365)
73 Piggott Mews
Toronto, Ontario
Welcome to 73 Piggot Mews, a beautifully maintained and updated end-unit townhome that blends style, comfort, and convenience. Move-in ready and thoughtfully designed, this home showcases laminate flooring throughout the living room, dining room, kitchen, and bedrooms, along with an updated modern kitchen that is both stylish and functional. Offering three spacious bedrooms, including a primary retreat with its own 3-piece ensuite, plus a sleek 4-piece bathroom on the upper level, there's plenty of space for the whole family. The main floor boasts a functional, open layout with a powder room, perfect for both everyday living and entertaining. As an end unit, the home enjoys extra privacy and natural light, while the landscaped grounds and well-kept complex add to its curb appeal. Ideally located in a family-friendly community, you'll love being just minutes to Highway 401, shopping, schools, transit, and the Humber Trail for outdoor enjoyment. A wonderful opportunity to enjoy a lifestyle of ease in a home you'll be proud to call your own. (id:60365)
2048 Chrisdon Road
Burlington, Ontario
Discover stylish family living in Burlingtons coveted Headon Forest. This beautifully updated two-storey home offers 1,342 sq. ft. of thoughtfully designed space, freshly painted throughout and complemented by new carpeting on the upper level.The main floor welcomes you with engineered hardwood floors in the living and dining rooms, where large windows fill the space with natural light. The extended kitchen is a highlight, featuring granite countertops, custom cabinetry, and a bright breakfast nook perfect for casual meals or morning coffee. A convenient powder room completes the level. Upstairs, three bedrooms and two full bathrooms provide comfort and privacy, with the primary suite offering generous closet space. The professionally finished basement expands your living options with a spacious rec room and flexibility for a home office or playroom. Step outside to a private, landscaped yard with an oversized deck overlooking mature greenery ideal for entertaining or unwinding. Set on a quiet, family-friendly street, this home is steps to parks, trails, and top-rated schools. Headon Forest is loved for its mature trees, welcoming spirit, and everyday conveniences, with shopping, dining, highways, and GO Transit minutes away. A move-in ready home in one of Burlington's most sought-after neighborhoods book your private showing today. (id:60365)
101 Westchester Road
Oakville, Ontario
*OPEN HOUSE SUNDAY, SEPTEMBER 7th, 2-4PM - 101 WESTCHESTER ROAD, OAKVILLE* This is THE house!!! Completely updated and beautifully renovated family home on an oversized corner lot in Oakville's River Oaks neighbourhood. Located on a premier street, this house has been meticulously maintained and cared for by its long term owners. 4+1 bedrooms and 3.5 baths, this home has room for family and guests alike! Flexible living spaces allow for work-from-home and family to spread out. Over 4,000 sq ft of finished living space including open concept main floor with rare 9 ft ceilings. Hosting parties is a breeze when your open concept kitchen and family room flows out to the backyard, making it like an extension on the house! Completely private backyard perfect for entertaining with saltwater pool, mature landscaping and extensive patio and stone work. Fully finished basement features a large family room, wet bar, additional 5th bedroom and full bath. The main floor has a wonderful open layout while also featuring a separate living and dining room. This space was completely reimagined with a full renovation which added sq ft to both the family room and primary bedroom - you won't find another house like it! Location just couldn't be better when you consider proximity to stores, services, hwy access, coveted school catchment and not to mention the extensive trail system and Lion's Valley Park! Truly a special home, we are very pleased to offer 101 Westchester for sale! (id:60365)
836 Greycedar Crescent
Mississauga, Ontario
Welcome to 836 Greycedar Crescent, a charming family home nestled in the heart of Mississauga's sought-after Rathwood community. Surrounded by tree-lined streets and quiet crescents, this mature neighbourhood offers a true sense of community while placing you just minutes from top-rated schools, beautiful parks, shopping, and transit. The home itself features 4 spacious bedrooms along with a fully finished basement offering a separate suite and private entrance perfect for extended family or as an income opportunity. Sitting on a generous lot, the backyard is a highlight, complete with a deck that's ideal for summer barbecues, entertaining, or simply unwinding. Inside, the expansive kitchen serves as the heart of the home, designed for both everyday living and family gatherings. With its combination of space, versatility, and location, this property delivers comfort and opportunity in one of Mississauga's most desirable neighbourhoods. (id:60365)
6785 Snow Goose Lane
Mississauga, Ontario
Welcome to 6785 Snow Goose Lanes. Located in the Desirable & Unique Trelawny neighbourhood. Situated on a well treed very private lot at the end of the Cul-de-sac with tremendous Curb Appeal. This stunning 2830 sq ft home is meticulously maintained & beautifully redesigned with high end finishes & tasteful decor in 3600 sq ft of living space. The open concept Family Room features a floor to ceiling gas fireplace & ship-lap ceiling, combined with the Renovated Chef's kitchen w/granite counters, induction cooktop & wine fridge built-into the island, beautifully designed to take advantage of angles & windows to provide tons of natural light. The spacious separate Living & Dining rooms w/crown mouldings, wainscotting and gas fireplace are perfect for entertaining as is the marble floored Powder Room. The Primary Suite is huge w/sitting area, custom closet & Barn Doors to an Ensuite bath w/2 sinks, separate shower & Luxurious Claw Foot Tub. 3 more spacious Bedrooms & 4 piece Bath await you on the 2nd floor. The basement is a perfect place for guests, nanny or teenager with a spacious Bedroom, double closet, large 4 piece bath & open concept living space w/bookcases, electric fireplace and Kitchenette with B/In Microwave & B/In Beverage Fridge, perfect for late night snacks. What truly makes this home special is the private oasis backyard. It is Beautifully Landscaped with Trees, perennials, flowering shrubs and heated 16 x 32 in-ground pool all beautifully lit at night (Liner 2024). The resurfaced (2025) large custom multi-level deck has a sunken hot tub, composite railings with B/In lights & BBQ gas connection. Perfect for summer entertaining or lounging by the pool. Completing the outdoor paradise are garden sheds, lawn irrigation system, fenced area for the pool equipment and a spot that would be perfect for a kids climber. Don't Miss This One Of A Kind home in a One Of A Kind Safe & Family Friendly Neighbourhood. This could be your Move In Ready Forever Home! (id:60365)
3074 Dundas Street W
Toronto, Ontario
Charming Corner Retail with Patio in the Heart of the Vibrant Junction. This bright corner retail space offers approx. 750SF plus a welcoming patio perfect for a variety of business ventures. Formerly home to Freshii, the space provides an ideal footprint for food, retail, or service concepts. With excellent visibility, steady foot traffic, and the unmatched character of this sought-after neighbourhood, this is a rare opportunity to bring your business vision to life. (id:60365)
3106 - 8 Nahani Way
Mississauga, Ontario
Beautiful 2 Bedrooms With 2 Full Baths Condo Available For One Year Lease. Balcony Wrap Around The Condo. 24 Hours Security, Parking + Locker. Beautiful Clear view, Very Bright And Spacious Open Concept Layout, 9'Ceilings, Stainless Steel Appliances, And A Full-Size Whirlpool Washer/Dryer. Amenities Include Outdoor Pool, Terrace With Bbq, Gym, Yoga, Party Room, Business Center, Billiards, Lounge Area, Guest Suites + More. Close To Square One Mall, Sheridan College, Celebration Square, Go Bus Terminal, Hwy 403,401 & 407, Schools, Parks And Library. (id:60365)
223 Mclaughlin Avenue
Milton, Ontario
223 McLaughlin Avenue is a truly exceptional, detached home in the highly desirable Willmott neighbourhood of Milton. Sitting on a large, 43X102ft lot, this expansive 4+2 bedroom, 4 bathroom turnkey family home offers a fantastic layout, with great design, versatility, and space. 223 Mclaughlin Avenue presents large principal spaces that flow seamlessly one each level. The main floor foyer with its 2-pc powder room branches into either the formal dining space or the full, eat-in kitchen with separate breakfast area and walk-out to rear yard. The spacious living room, with gas fireplace and large windows is bathed in natural light and is an ideal area to host, relax, or spend time with family. A secondary entrance from the built-in garage enters through the practical main floor laundry room with wash basin. The second floor includes 4 bedrooms, with a large primary and 4-piece ensuite, and 3 other sizeable bedrooms sharing a separate 4-piece bathroom. The lower level, replete with a 5th convenient bedroom for guests or extended family, recreation room, gym, media/office space and 4-piece bathroom is a bonanza for large families looking for extra space to spread out. 223 McLaughlin Avenue is one block from Milton Community Park with the Milton Sports Centre, dog park, tennis club, skate park, and splash pad, and offers a number of other opportunities right outside your door including transit, highly-rated public schools, hospital and access to highways, shopping, and restaurants. This property is an incredible opportunity to move in and grow, and enjoy a fantastic lifestyle in one of Miltons finest neighbourhoods. (id:60365)


