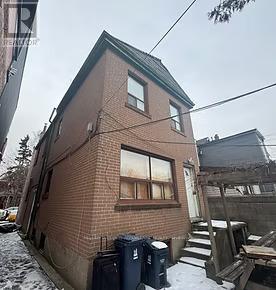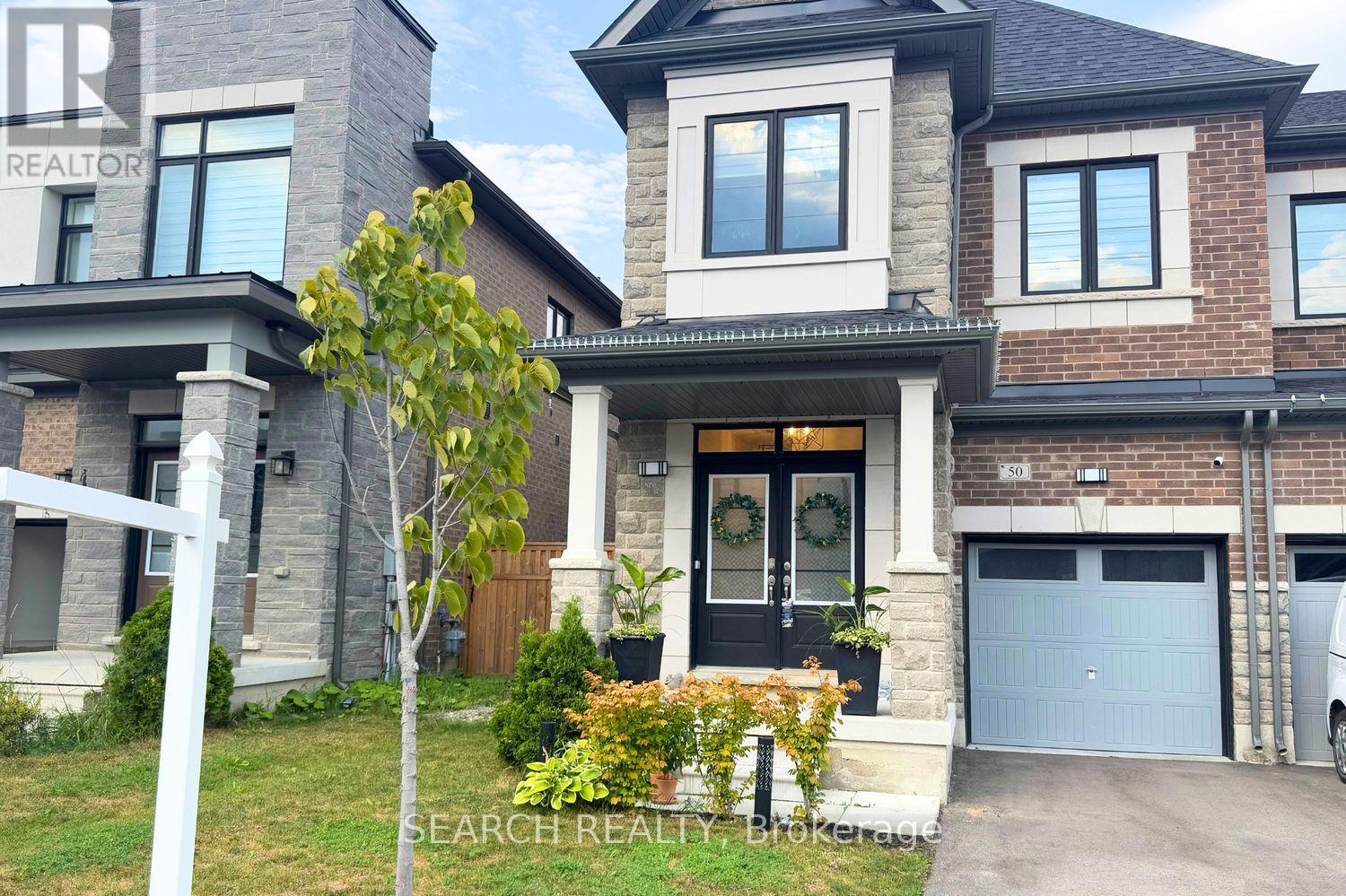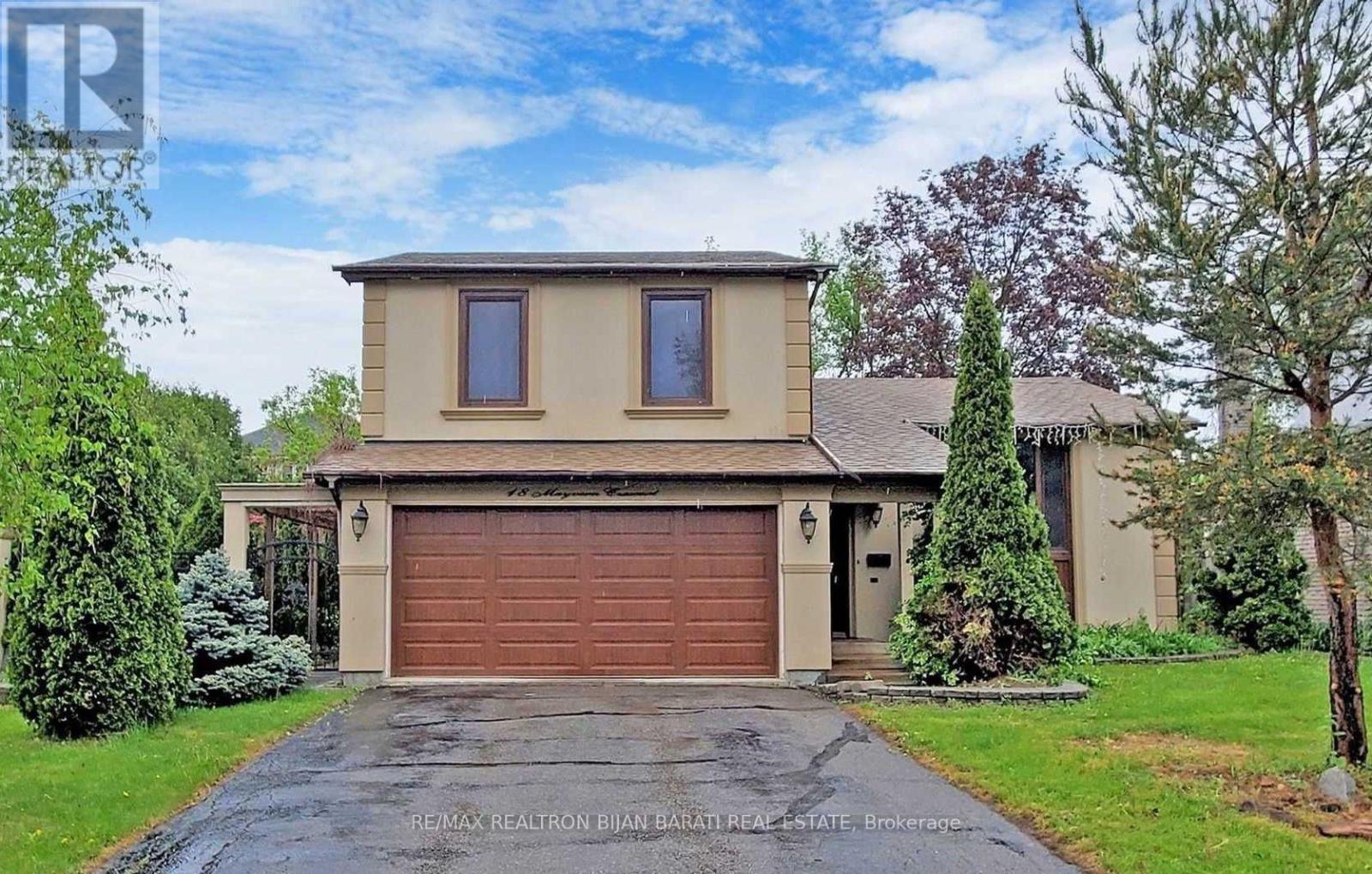Upper - 37 Kingslea Drive
Hamilton, Ontario
Newcomers are welcome - Bright & Spacious Upper Level for Lease | 3 Bed, 1 Bath | Prime Hamilton Mountain Location. Welcome to 37 Kingslea Drive a beautifully maintained 3-bedroom, 1-bathroom upper-level unit in a charming bungalow nestled in the highly desirable Sunninghill neighbourhood on the Hamilton Mountain.This inviting home boasts an open-concept living and dining area with large windows, flooding the space with natural light. Enjoy a modern kitchen with ample cabinetry, sleek countertops, and full-size appliances. The three well-proportioned bedrooms are perfect for a small family, young professionals, or downsizers looking for comfort and convenience. The updated 4-piece bath adds a touch of elegance to your daily routine. Highlights include exclusive use of front yard. Shared laundry with lower-level tenant, carpet-free home with warm toned hardwood flooring. Driveway parking for 2 vehicles. Area Influences: Located in a quiet, family-friendly pocket just minutes from the Hospital & Mohawk College, Limeridge Mall, local shopping, and restaurants, Public transit, nearby parks, walking trails, and top-rated schools/ Dont miss your chance to live in this sought-after Hamilton Mountain location a perfect balance of suburban tranquility and city convenience. Images have been virtually staged to help visualize the potential of the space. (id:60365)
217 Cossack Court
Mississauga, Ontario
Welcome to this beautiful detached brick home, perfectly nestled on a quiet court in the heart of Mississauga. Offering over 3,000 square feet of total living space, this meticulously maintained property features an interlock driveway leading to a double car garage, with hardwood flooring and crown moulding throughout. The spacious main floor boasts an open-concept layout with a large dining area, a stylish 2-piece bath, and a stunning kitchen complete with built-in appliances, granite countertops, a large centre island with breakfast bar, and a built-in wine rack - ideal for both everyday living and entertaining. The cozy living area showcases a custom wall unit and a beautiful stone feature wall, with double doors opening to a bright sunroom, perfect for enjoying your morning coffee or evening cocktail. Step outside to a sun-filled, private backyard. Upstairs, the expansive primary bedroom includes multiple closets (including a walk-in), a luxurious renovated 4-piece ensuite, and a walkout to a private balcony overlooking the yard. The upper level also offers two large bedrooms at the front of the home, along with two additional rooms that can serve as bedrooms, home offices, or sitting areas, plus a second updated 4-piece bath and a walk-in linen closet. The finished basement has in-law suite potential, featuring a full kitchen, a modern renovated bath, separate entrance from the garage, spacious laundry, and ample storage. Located just a short walk from the GO Station and the upcoming LRT, with easy access to Square One, restaurants, highways, parks, and top-rated school - this home truly has it all. A must-see! (id:60365)
975 Dovercourt Road
Toronto, Ontario
Investor Alert Rare AAA Location Opportunity. Introducing a new class of boutique multifamily investment: brand-new, ultra-efficient, luxury rental complex in Toronto's most sought-after AAA neighborhoods. Property features premium layouts, mostly furnished suites, exceptional tenant appeal, and is built to the highest sustainability standards. Constructed post-2018 and fully exempt from rent control, all buildings come with a CMHC-insured MLI Select mortgage with 50-year amortization already in place enhancing long-term cash flow stability. Offered strictly at a 2.5% CAP rate non-negotiable these are long-hold, wealth-preserving assets priced to reflect their unmatched quality and scarcity. We are not time-sensitive sellers. Pricing will adjust upward as rent rolls continue to grow. CMHC MLI-Select Financing pre- arranged. (id:60365)
14 - 445 Ontario Street S
Milton, Ontario
$$$ High End Upgrades! Ravine Lot! Move-In Ready! Nestled On A Premium Pie Shaped With A Private Backyard Overlooking Mature Trees And Backing Directly Onto Sixteen Mile Creek And Sam Sherratt Trail. This Executive End-Unit Townhome Offers A Perfect Blend Of Natural Serenity And Modern Family Living. Offering 1900 Sq Ft Of Bright Upgraded Space The Home Features 3 Spacious Bedrooms And A Main Floor Flex Room With Direct Backyard Access, Perfect As A Potential 4th Bedroom, A Cozy Family Room Or Rec Room...The Opportunity Is Endless. Upstairs, The Sun Filled Open Concept Living And Dining Area Flows Into A Sleek Modern Kitchen With Stainless Steel Appliances, A Gas Stove, Centre Island With A Breakfast Bar, Backsplash, And Upgraded Reverse Osmosis Filtration And Water Softener Systems. Throughout The Home, You'll Find Hardwood Stairs, Upgraded Laminate Flooring on the Main And 2nd Level, And Remote Controlled Electric Blinds. Head To The Third Level To Find 3 Generous Bedrooms And A Full 4 Piece Main Bathroom. The Primary Retreat Features Oversized Windows, Walk-In Closet, And A 3 Piece Ensuite. The Unfinished Basement Offers A Blank Canvas With A Full Rough-In Bathroom And Laundry Area, Ready For Your Personal Touch.Just Steps From Milton Mall, Schools, Parks, And Public Transit, This Home Offers The Perfect Combination Of Comfort, Convenience, And Natural Beauty. (id:60365)
102 - 130 Pond Drive
Markham, Ontario
Welcome To The Prestigious Derby Tower In Prime Hwy 7 & Leslie Thornhill Location! Spacious 1+1 Bedroom Unit With Oversized Den with door Can Be Used As 2nd Bedroom. Bright & Functional Layout With 9 Ft Ceilings And Floor-To-Ceiling Windows Showcasing A Beautiful Garden View. Newer Vinyl Flooring, Newer Blinds, Newer Dishwasher, And Updated Bathroom. Clean, Well-Maintained Owner-Occupied Unit. Transit At Doorstep, Mins To Hwy 404/407. Walk To Times Square, Restaurants, Grocery Stores, Banks & All Amenities. (id:60365)
50 Ghent Drive
Vaughan, Ontario
Welcome to 50 Ghent Drive, a turn-key, end-unit, freehold townhouse nestled in Kleinburg's most sought-after new community. Built just three years ago and lovingly maintained, this two-storey home offers four spacious bedrooms and four bathrooms across approximately 2,100 sq ft of bright, open-concept living space, complete with waffle ceilings in the main living area and hardwood floors throughout. You'll be drawn immediately to the chef's kitchen, complete with quartz countertops, a generous centre island, upgraded stainless-steel appliances which flow seamlessly into the pot-lit living and dining areas. Upstairs, the luxurious primary suite features a coffered ceiling, dual closets and a spa-style ensuite, while two secondary bedrooms share a Jack-and-Jill bath, and the fourth bedroom enjoys a three-piece bath. A fully fenced backyard provides privacy, and practical extras like an attached garage, two-car driveway, and convenient access to Hwy 427, 27, 400, and 407 make daily life effortless. Steps from top-rated schools, boutique shops, parks and dining, and with a brand-new plaza just around the corner, this exceptional home is ready for you to move in and make it your own. (id:60365)
18 Mayvern Crescent
Richmond Hill, Ontario
Great Opportunity for End-Users, Builders and Investors! This Unique Property with 80 Ft Frontage, Combination of Two Lands: ( 50'x120' + 30'x120') = 9,600 Sq.Ft in Total, Can Be Severed to 2 x (40'x120') Land, for Building Two Separate New Houses, Each Building About 3,250 Sq.Ft and Double Car Garages, on a Quiet Crescent in Prestigious North Richvale in Richmond Hill. The Existing Beautiful Home Features a Spacious Living and Dining Room, an Eat-In Kitchen Walk-Out to Deck & Pergola, a Family Room Walk-Out To Private Lovely Backyard, and A Swimming Pool. Full Bath in Main Floor and Side Access to the Yard. Upper Level Has Three Bedrooms and Large Luxury Renovated Bathroom. Lower Level Includes Recreation Room and A Bedroom! There Have Been Many Upgrades, Including New Custom-Made European-Style Wooden Windows, and Metal Gates. The Property Is Close to a Golf Club, Park, Schools, and a Shopping Mall. Please Note That the Photos Are From Archive. "The Committee of Adjustment's Decision for the Severance Has Been Finalized; However, It Has Since Expired and Will Require a New Application for Resubmission". (id:60365)
2 Emmeline Crescent
Toronto, Ontario
Nestled in the highly sought-after Agincourt neighborhood, this beautifully maintained detached bungalow offers an exceptional opportunity for families and investors alike. The main floor showcases a bright, open-concept layout featuring spacious living and dining areas, complemented by three generously sized bedrooms filled with natural light from large windows. Recently renovated, the kitchen and bathrooms boast modern finishes and thoughtful design. The fully finished basement, complete with a separate entrance, provides outstanding flexibility ideal for an in-law suite or rental income with two additional bedrooms and a den to accommodate a variety of needs. A rare highlight of this property is the attached 555 sq. ft. two-car garage. Recent upgrades include newer windows and exterior doors, newer roof and furnace, updated garage doors, gas line installations for the stove, fireplace, and BBQ. Solid hardwood floors on the main level and laminate flooring in the basement enhance the home's appeal, and fresh paint throughout ensures it is move-in ready. Excellent future development potential-ideal for an addition, multi-unit property, or a custom home with 3,000+ sq. ft (Buyer and buyer's agent to verify all future development uses). A new survey (2024) is also available. Located in a prime area with unmatched convenience, this home offers easy access to public transit TTC and Agincourt GO Station as well as top-rated schools such as North Agincourt Junior Public School, Sir Alexander Mackenzie Senior Public School, and Agincourt Collegiate Institute. Enjoy proximity to restaurants, supermarkets, shopping centers, and major highways (401, 404, and DVP). Don't miss the chance to own this charming and versatile home in one of Toronto's most desirable communities. (id:60365)
3402 - 21 Carlton Street
Toronto, Ontario
Luxury Downtown Condo With Expansive Panoramic City View. Exceptional Corner Unit With Two Large Split Bedrooms. Two Full Bath & Open Concept Kitchen. Walk Out To Balcony. Next To College Subway. 24 Hrs Supermarket, Transit, U of T, Ryerson, Eaton Center, and More. Excellent Facilities Including Indoor Pool, Gym, Theater, Party Room, Guest Suites, Visitor Parking, etc (id:60365)
Suite 11 - 270 Davenport Road
Toronto, Ontario
Located at 270 Davenport Rd in Torontos prestigious YorkvilleAnnex neighbourhood, this luxury partially furnished condo townhouse features a private rooftop terrace with stunning CN Tower and skyline views. Enjoy 10 ft ceilings on the main floor, modern built-in stainless steel appliances, a gas stove, and an upgraded bathroom with both a shower and bathtub. The unit offers unmatched convenience steps to the University of Toronto, Bloor-Yorkville luxury shopping, TTC subway, Whole Foods, top-rated schools, parks, and fine dining. Perfect for professionals or students seeking upscale living in one of Torontos most sought-after areas. Move-in ready! Do not Miss It! (id:60365)
44 Ribbon Drive
Brampton, Ontario
Welcome to this stunning Detached Home 3+1 bedroom **LEGAL BASEMENT** located in the prestigious community of Sandringham-Wellington, in the heart of Brampton. Thoughtfully upgraded and meticulously maintained, this residence offers exceptional functionality and modern comfort throughout. Beautiful Layout With Sep Living, Dining & Sep Family Room W/D Gas Fireplace & 2 sky light with lot of natural light, and a custom staircase with upgraded railings. Upgraded kitchen With Breakfast Area, gourmet kitchen is equipped with quartz countertops, stainless steel appliances, and ample cabinetry perfect for family living and entertaining. The oversized primary suite boasts a walk-in closet and a private 4-piece ensuite, while all additional bedrooms offer generous closet space and large windows. The fully finished legal basement apartment includes a separate entrance, one spacious bedroom, full kitchen with appliances, in-suite laundry, and pot lights ideal for rental income or multi-generational living. The sun-drenched backyard provides a private retreat perfect for relaxation or outdoor gatherings. Additional features include a new garage door, EV charger, 200 AMP electrical service, upgraded wooden floorings in main floor and upper level, murphy bed in the 3rd bedroom, cctv cameras, newly paved driveway and separate laundry on both upper and lower levels. Conveniently located close to major Hwy-410, Brampton Civic Hospital, schools, shopping centres, public transit, and an array of parks and recreational facilities including soccer fields, baseball diamonds, basketball and tennis courts, and walking trails. This turnkey property offers the perfect blend of location, luxury, and lifestyle & Much More... Don't Miss It!! (id:60365)
107 Echoridge Drive
Brampton, Ontario
Welcome to your next home in the heart of family-friendly Fletcher's Meadow! This beautifully maintained 3-bedroom, 3-bathroom Semi-detached gem offers the perfect blend of comfort, convenience, and community living. LOCATION HIGHLIGHTS: This home is perfectly positioned just steps from 3 Top-rated schools, Playground for kids, Scenic walking trails, and a School Bus Route-ideal for growing families. You're also minutes from Public transit, Grocery Stores, Banks, and all your daily essentials. Whether you're a first-time buyer or upgrading for more space, this home checks every box. Don't miss your chance to live in one of Brampton's most desirable neighbourhoods! Move-in ready, family-focused, and priced to sell your Fletcher's Meadow lifestyle begins here. (id:60365)













