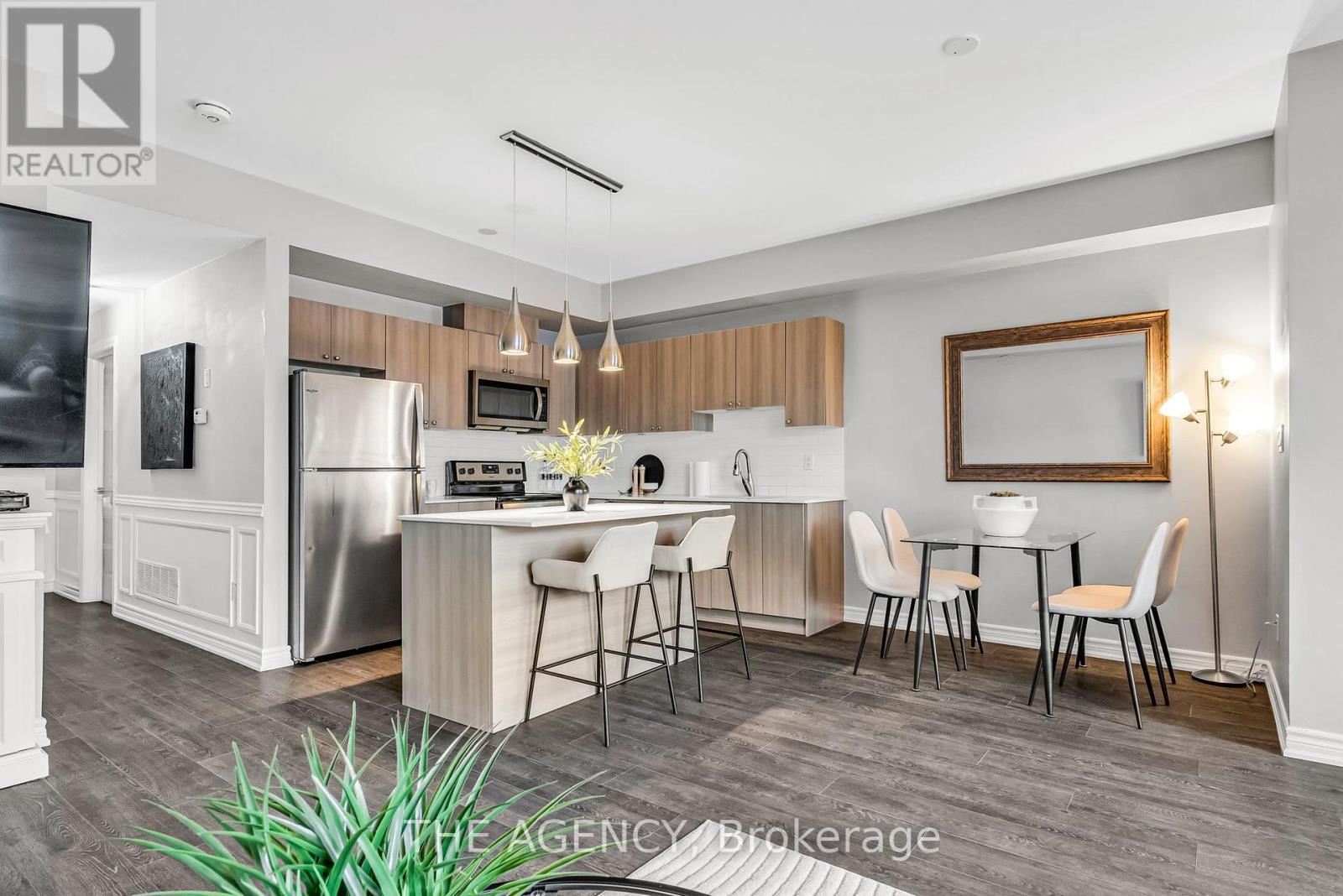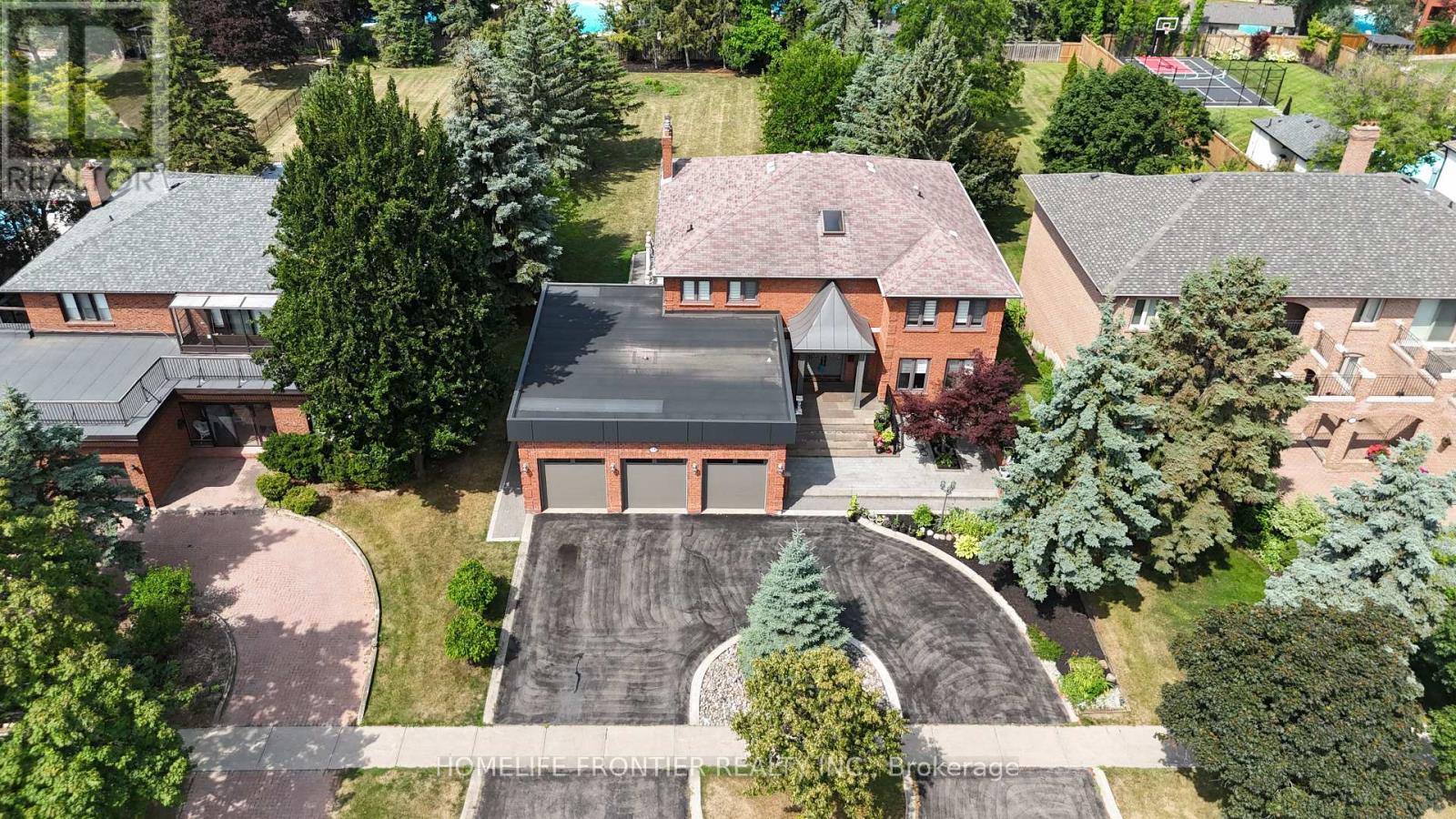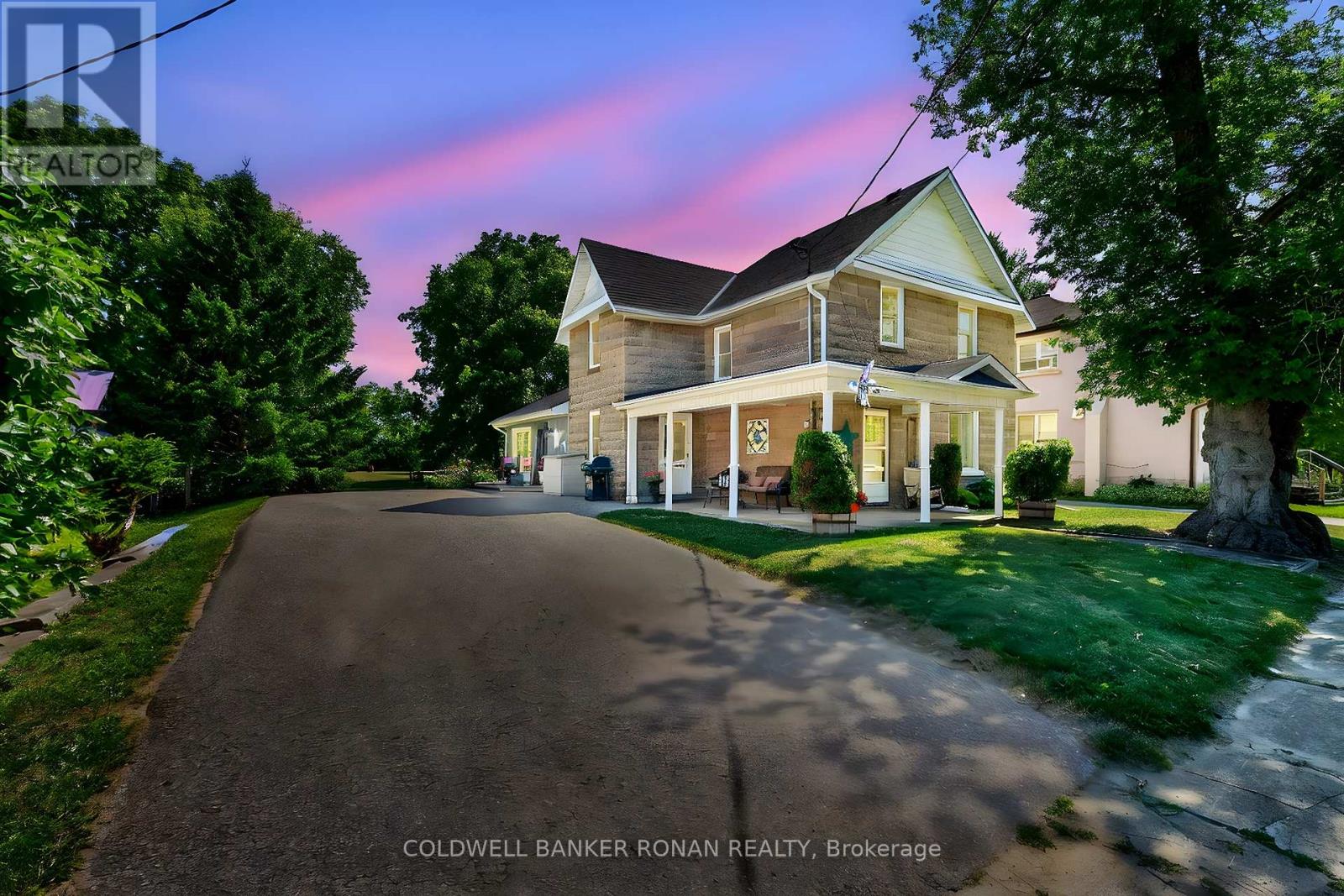8 Alan Williams Trail
Uxbridge, Ontario
Experience Elegant Living In This Immaculate 3-Bedroom Plus Spacious Office, 3-Bathroom Townhome Boasting Over 2500 Sq Ft Of Exceptionally Designed Space At 8 Alan Williams Trail, Nestled In The Charming Community Of Uxbridge. This Bright And Beautiful 3-Storey Residence Features An Airy Open-Concept Layout With 9-Foot Ceilings And Rich Hardwood Floors On The Ground And Main Levels. The Ground Floor Offers A Generously Sized Office, Perfect As A Private Work-From-Home Space Or Flexible Guest Suite. The Sunlit Main Level Seamlessly Blends Living, Dining, And Great Room Areas, Creating A Warm And Inviting Ambience Ideal For Hosting Or Relaxing. The Contemporary Kitchen Is A Chef's Delight, Showcasing Sleek Quartz Countertops, Stainless Steel Appliances, And Modern Cabinetry. The Serene Primary Suite Features A Large Walk-In Closet And A Spa-Inspired 5-Piece Ensuite With Double Vanities, A Deep Soaker Tub, And A Frameless Glass Shower. Two Additional Bedrooms, Including One With Its Own Walk-In Closet, Are Serviced By A Stylish 4-Piece Bath. Enjoy The Convenience Of UpperLevel Laundry And Ample Storage. Complete With A Double Car Garage And Two Additional Driveway Spaces, Offering Parking For Four Vehicles In Total. Situated On A Quiet, Family-Friendly Street Just Steps To Parks, Trails, Schools, Dining, And Boutique Shopping. Live In One Of Uxbridge's Most Desirable Communities, Celebrated For Its Picturesque Surroundings And Highly Regarded Schools. (id:60365)
104 - 13311 Yonge Street
Richmond Hill, Ontario
High-End Turnkey Beauty Clinic, Fully Upgraded & Equipped for Success! A rare opportunity town this GEM, a luxury beauty and wellness salon with over $150,000 in upscale renovations and more than $80,000 in professional nail equipment. This immaculate, fully operational businessi ncludes a brand new $170,000 laser machine featuring two handpieces (Forma & Hair Removal)making it ideal for Med Spa / Clinical services. The studio features:5 quartz-top manicure stations & 4 custom-designed, high-end pedicure chairs Fully equipped laser treatment room, Spacious room with 2 beds for permanent makeup, facials, or injections & a separate room for waxing or skincare treatments Located in a high-traffic, sought-after area, FH Beauty has a loyal clientele, elegant interior design, and a strong reputation. Perfect for experienced professionals or investors seeking a ready-to-go, scalable business in the booming beauty and aesthetics industry. Business-only sale (Property is not included). Training and transition support included. Lease ends on 30th April/2028 with a 5 years lease renewal option. (id:60365)
619 - 10 Honeycrisp Crescent
Vaughan, Ontario
Available August 16th - Mobilio 2 Bedrooms /2 Bathrooms, Facing North. Open Concept Kitchen Living Room - 686Sq.Ft., Ensuite Laundry, Stainless Steel Kitchen Appliances Included. Engineered Hardwood Floors, Stone Counter Tops. 1 Locker Included (id:60365)
34 Ventana Way
Vaughan, Ontario
Welcome to 34 Ventana Way- Experience convenience and comfort in the desired neighborhood of Sonoma Heights. This bright and inviting, 3 + 1 Bedroom home, offers a welcoming atmosphere for family living and is comprised of 2275 square feet above grade and has approximately 3100 square feet of total living space to enjoy. Large living room with vaulted ceilings invites a great amount of natural sun light. Main Floor formal dining room. California Shutters adorn the eat in kitchen and family room. Cozy up in the family room beside the gas fireplace enclosed with custom built in shelves. The open concept finished basement with above ground windows and gas fireplace ensures a place for everyone to relax and enjoy. Whether it be used as a teenagers retreat- in law suite or a family movie night space- Lower level also hosts an additional bedroom, 3 piece washroom, kitchen and storage area. You're outdoor space is complimented by a magnolia tree and two tiered deck-along with a garden shed for your lawn trinkets to be stored. Located a short distance from Elder Mills Public School, this French Immersion school supports a bright educational future for the younger residents. The surrounding area is rich with amenities, from parks and shopping centers to delightful eateries, ensuring a wonderful quality lifestyle. A beautiful property that anyone would be proud to call home. (id:60365)
2610 - 28 Interchange Way
Vaughan, Ontario
Be the first to live in this stunning brand new 2-bedroom, 2-bathroom southeast-facing unit at Grand Festival Condos in the heart of VMC. Enjoy modern built-in stainless steel appliances, a functional eat-in kitchen, and floor-to-ceiling windows that flood the space with natural light all day. Built by renowned developer Menkes, the unit offers stylish design and thoughtful layout. Steps from Cineplex, IKEA, Costco, Vaughan Mills, and minutes to Hwy 7 & 400, its perfectly located. Residents have access to top-tier amenities including an indoor pool, basketball and soccer courts, fitness centre, art and music studios, pet spa, and more. (id:60365)
9 - 198 Pine Grove Road
Vaughan, Ontario
Welcome to 198 Pine Grove Rd Unit 9. Situated in a quiet, well-maintained community, this upgraded unit offers a rare blend of modern living and natural serenity. Located in the heart of Woodbridge, it backs onto a stunning conservation area, providing unobstructed views of lush greenery and a tranquil forest setting. The thoughtfully designed open-concept layout features 9-foot smooth ceilings, elegant wainscoting, and upgraded fixtures throughout. The contemporary kitchen boasts quartz countertops, while a stylish addition of an electric fireplace enhances the living area. Hardwood flooring runs throughout. The unit gets beautiful sunrise light, creating a warm and inviting atmosphere. With easy access to the unit, plus a dedicated parking space and locker, convenience is a priority. Just steps from Market Lane, you're moments from top restaurants, cafés, and boutique shops. Ideal for first-time buyers or those looking to downsize, this home combines smart design with premium finishes. Experience comfort, style, and natural beauty (id:60365)
27 Primrose Heights
Adjala-Tosorontio, Ontario
Welcome to the Brand New 27 Primrose Heights (premium corner lot 50 Feet Front & 62 Feet Back), located just 20 minutes from BOLTON/ORANGEVILLE, 30 minutes from VAUGHAN/NEWMARKET & 40 minutes from TORONTO PEARSON INT'L AIRPORT. This 2044 SF FREEHOLD HOME with ***2 GARAGE***, 3 DRIVEWAY PRKG (TOTAL 5 PRKG), 3 Huge Bedrooms & 3 Full Bath in Colgan, Tottenham is ready for move-in. Main level offers Primary Bedroom w/Ensuite, 2nd Bedroom, Kitchen w/Walk-in Pantry, Combine Living W/Dining, Mud Room with Laundry Room & Access to Home & Backyard from Double Car Garage. Second level offers huge Loft overlooking open to below Living/Dining area & 3rd Bedroom w/4Pc Bath. Close to Hurontario St, Hwy 50/9 & 400, Schools, Colleges & Restaurants. It includes Brand New appliances. (id:60365)
118 Torran Road
Vaughan, Ontario
Stunning 2-Storey Executive Home In Prestigious Islington Woods! Over 4,000 Sq Ft Above Grade +Fully Renovated Over 2,300 Sq Ft Of Walk-Out Lower Level Apartment. Spacious 4 Bedrooms Upstairs, Deluxe Kitchen, Open Concept Dining Rm, Living Rm And Family Rooms On Main Floor With Walk-Out To BBQ Deck And Expansive Backyard-Perfect For Outdoor Dining, Entertaining Or Future Garden Projects. Nestled On A Premium 75 x 272 Ft Lot With Circular Driveway & 3-Car Garage-Total Parking For 8 Vehicles. Located In A Quiet Enclave Surrounded By Custom Luxury Homes, Offering Tranquility And Refined Living. Enjoy Nearby Top-Rated Italian Elementary Schools, Community Centre, Lush Parks, Golf Courses, Conservation Areas And Trails. Quick Access To Hwy 7,400 & 407 Ensures Seamless Commuting To Toronto Core And Surrounding Areas. Buyer Must Assume Lower Level Tenant (Lease Expires On May 31, 2026). Please Note There Is 6th Bathroom/Powder Room On The Main Floor. (id:60365)
8153 Main Street
Adjala-Tosorontio, Ontario
HISTORIC CHARM MEETS MODERN COMFORT AT THIS CONVENIENTLY LOCATED CENTURY HOME ON HALF AN ACRE! Welcome to 8153 Main St! This charming two-storey century home is ideally located in town, across the street from Irwin Park, situated on a bus route, and within walking distance to the town's amenities. Filled with character, timeless appeal, and beautiful architectural details, this home is a stunning collaboration of old-world charm and modern amenities. The wrap-around front porch is perfect for relaxing and enjoying the outdoors, while the well-manicured lawn and gardens, complemented by lush trees, enhance its picturesque yard setting. The property sits on a 330 ft deep lot with a private backyard featuring a deck, garden beds, and a shed. The immaculate interior presents hardwood floors, built-ins, and elegant wainscoting. Tasteful, neutral finishes are found throughout the home. Prepare meals in the cozy kitchen featuring oak cabinets backed with white tiled backsplash, a gas stove, and an floating island. The charming addition living room boasts a vaulted ceiling, private entrance, a walkout offering backyard views, and a cozy gas fireplace. The upper level consists of 4 bedrooms, and a 3-piece bathroom. Additional features include a main floor laundry. The craftsmanship of yesteryear meets contemporary comfort in this spectacular property. (id:60365)
Lph15 - 9471 Yonge Street
Richmond Hill, Ontario
!! The Penthouse You've Been Waiting For Is On The Market !! This rarely offered premier Lower Penthouse corner suite is a showstopper! Ideally located in the Heart of Richmond Hill, across from Hillcrest Mall and just minutes to Highway 407, this freshly updated 2-bedroom + den, 2-bath suite features brand new laminate flooring and fresh paint throughout. Enjoy a premium corner layout with 10-foot ceilings, an oversized wrap-around balcony and floor-to-ceiling windows that fill the space with natural light from multiple exposures. The split-bedroom design ensures privacy, while the separate living room creates distinct zones for relaxing or entertaining. The spacious den adds flexibility, perfect as a dining area, home office, or guest space. Step outside to your full wraparound balcony, a rare feature offering an abundance of space to entertain, BBQ, or simply unwind with family and friends while taking in panoramic, unobstructed views that stretch for miles. This is luxury condo living at its best, with top-tier amenities and a location that puts shopping, transit, parks, and dining just steps from your door. (id:60365)
Bsmt - 11 Dellano Street
Markham, Ontario
Welcome To This Newly Renovated 2Bedroom Apartment W/Separated Entrance. Best For Couples. Great Location. Bright And Spacious. Open Concept. Walking Distance To Parks, Restaurants, Banks Etc. Mins To Highway 407 & Costco, Shopping Centers. (id:60365)
117 Cliff Thompson Court
Georgina, Ontario
Welcome To This Beautifully Finished 4-Bedroom Detached Home, Offering Exceptional Value With Over $50,000 In Thoughtfully Selected Upgrades And Standout Design Details Throughout. This Home Goes Far Beyond The Typical New Build. Step Inside And Be Impressed By Custom Feature Walls, Shiplap Accents, Pot Lights, And Contemporary Lighting That Add Charm And Personality To Every Room. The Chefs Kitchen Is A Standout, Featuring Quartz Countertops, A Breakfast Bar, Extended Upper Cabinets With Crown Moulding, And Premium Appliances Including A Gas Oven And Fridge With Waterline. Enjoy The Bright, South-Facing Living Room And Kitchen, Bathed In Natural Light Throughout The Day. The Formal Dining Room Provides The Perfect Space For Family Meals And Entertaining Guests. Upstairs, The Primary Bedroom Is A Peaceful Retreat With A Walk-In Closet, An Additional Double Closet, And A Spa-Like 5-Piece Ensuite Featuring An Oversized Soaker Tub And Glass Shower. The Additional Bedrooms Are All Generously-Sized, Each With Either A Walk-In Or Double Closet. Looking For Extra Space? The Insulated And Drywalled Double Garage Offers Endless Possibilities - Ideal For A Home Gym, Workshop, Or Additional Storage. Freshly Laid Sod and Fencing, Ready to Enjoy! Perfectly Located Just Steps From Highway 48 For Easy Commuting And Within Walking Distance To High St. Shops, Restaurants, Sutton Arena, And The Fairgrounds. Why Wait For New Construction When You Can Move Right In? (id:60365)













