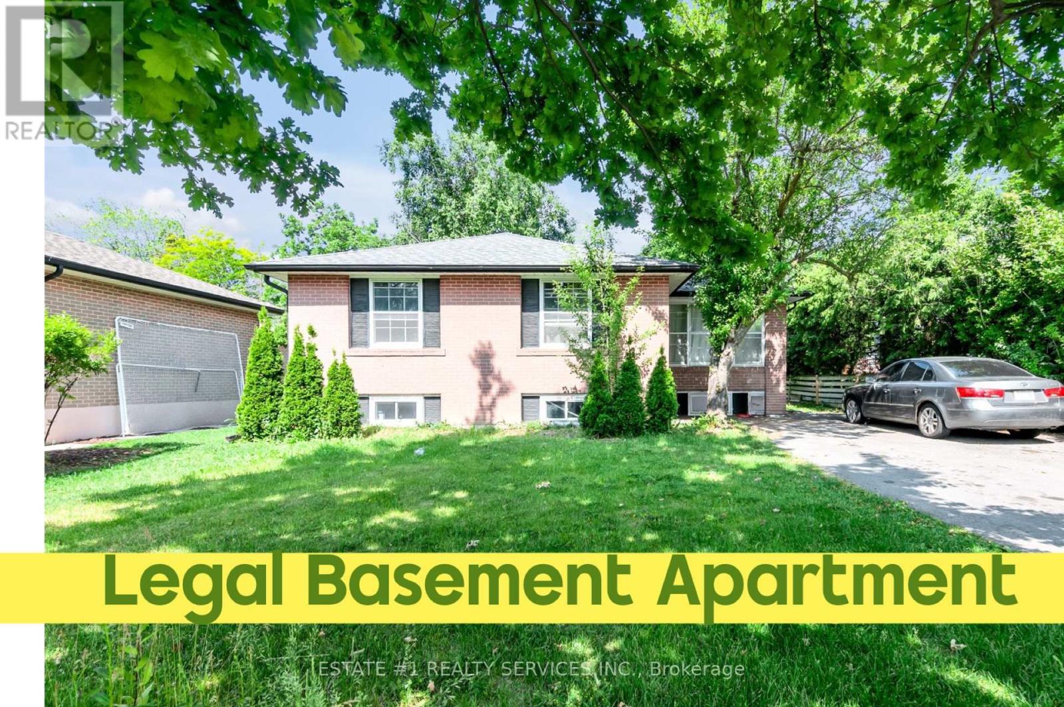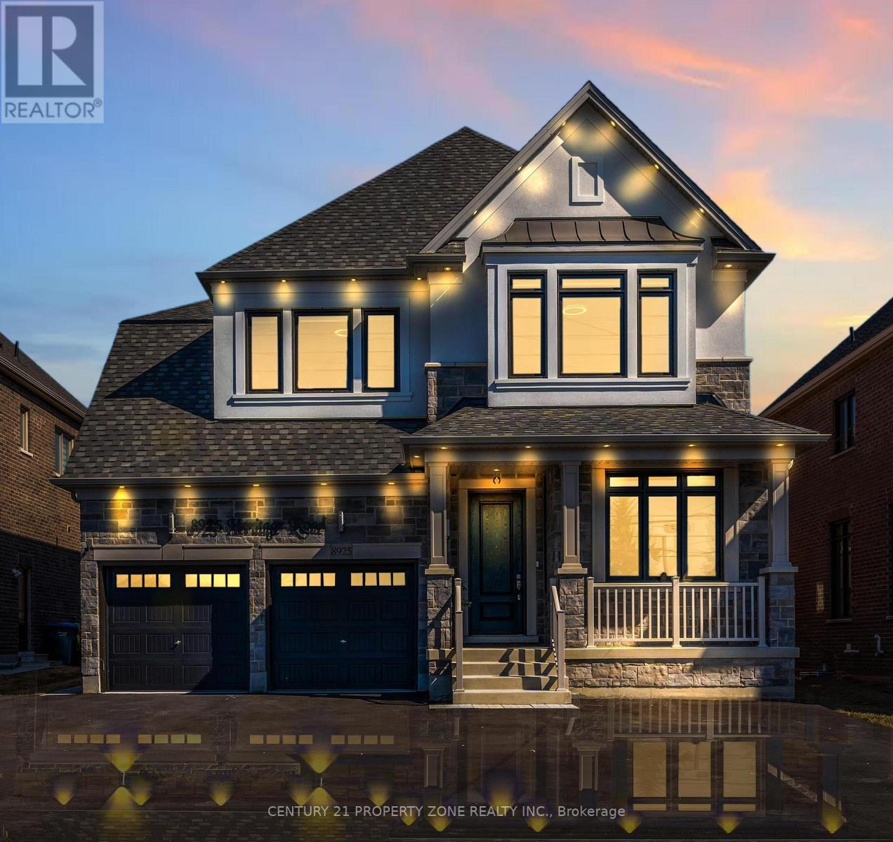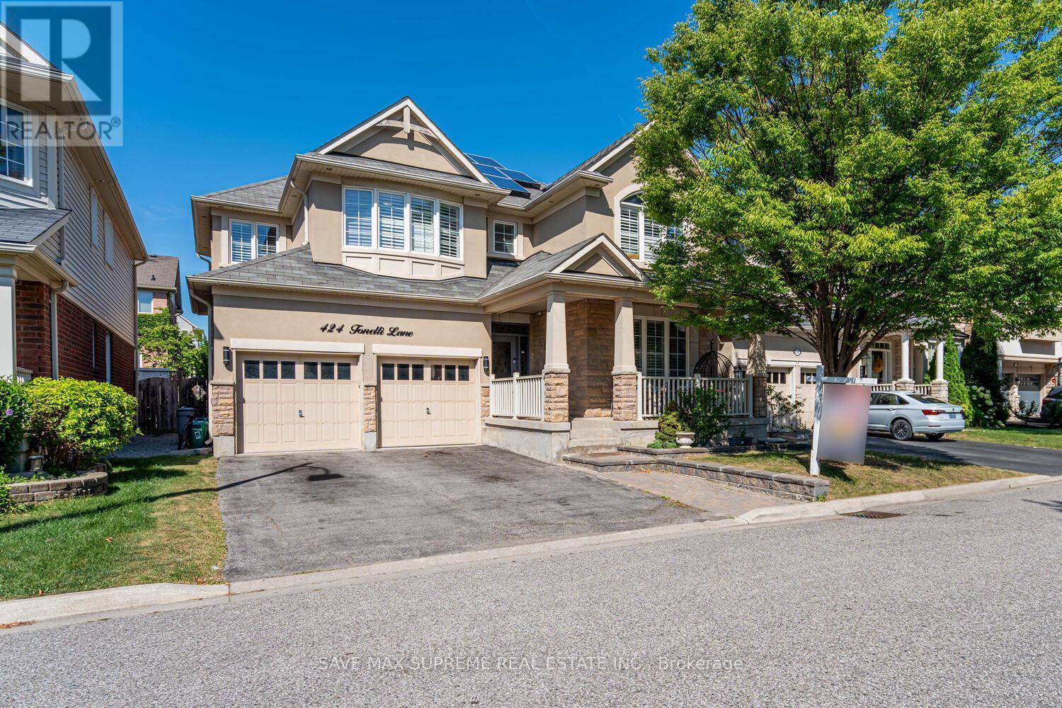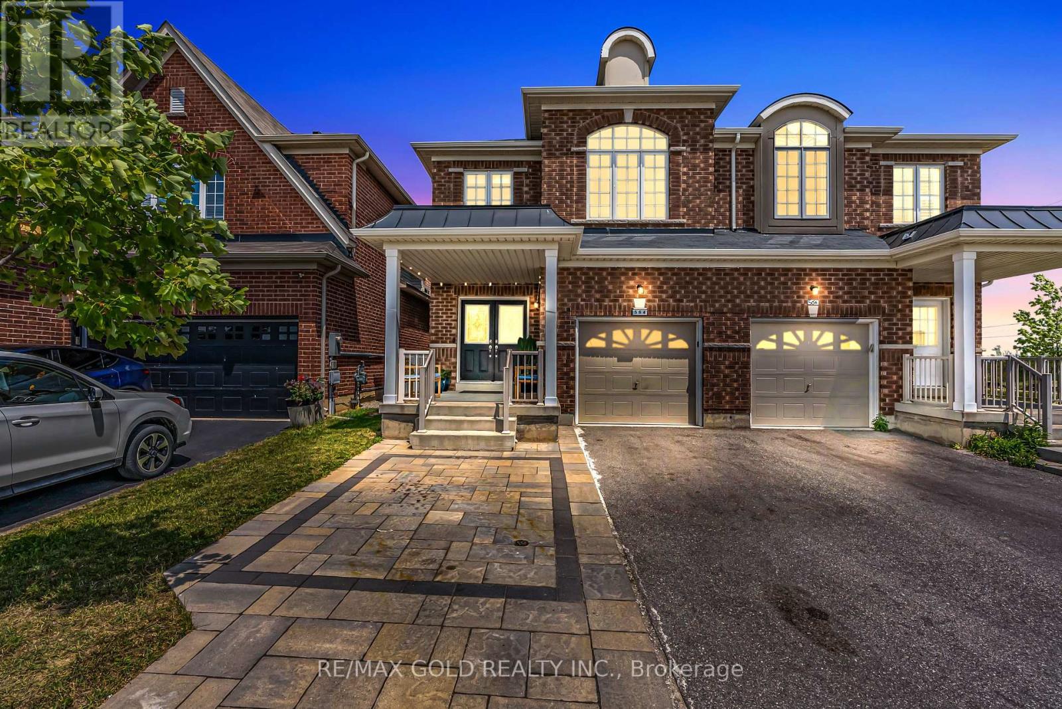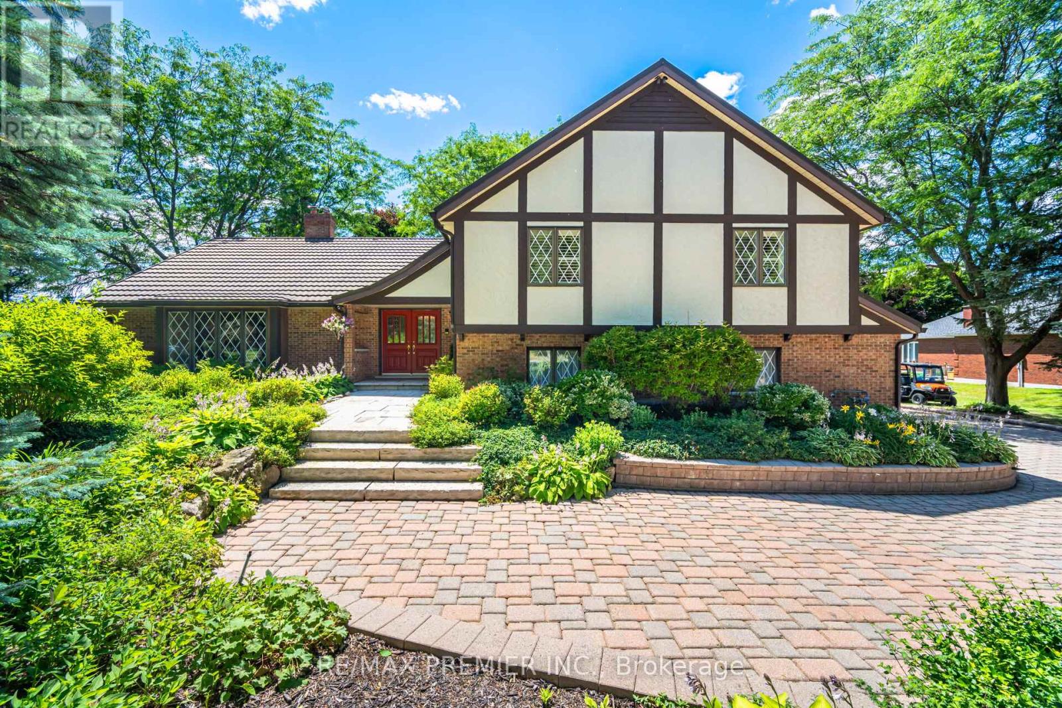6 Currant Road
Brampton, Ontario
Welcome To This Elegant & Very Well Maintained Fully Upgraded Luxurious Home !! This House features 4 bed + den, 4 washrooms ( 3 full washrooms on 2nd floor ) Home Built On 45 Ft Wide Lot W no side walk. Comes With 2 bed Finished Basement + Separate Entrance. beautiful Hardwood Floor On The Main Floor. living room, dining rm ,separate family rm with Separate Spacious Den. Fully Upgraded custom Kitchen With Granite Countertop , S/S Appliances and canopy hood . Second Floor Comes With 4 Spacious Bedrooms + open concept loft And 3 Full Washrooms!! Master Bedroom with 5Pc Ensuite & Walk-in his and her Closet. Basement Comes With 2 Bedrooms, Kitchen & Washroom. Separate Laundry In The Basement. extended Driveway with beautiful Landscaping, upgraded railing pickets. Ac in (2016) ,furnace in (2024). (id:60365)
9 Dowling Crescent
Brampton, Ontario
Legal basement permit attached !! 3 + 3 BEDROOM DETACHED BUNGALOW WITH LEGAL BASEMENT APARTMENT, POSITIVE CASH FLOW PROPERTY and loaded with upgrades !! Welcome to this exquisite, 3 + 3-bedroom detached bungalow in in one of Bramptons most desirable neighborhoods. Just minutes to BRAMLEA GO STATION. This beautiful house is sitting on 57 x 120 ft premium lot.. Bright Open Concept Living At It's Finest! Smooth Ceilings, Hardwood, Above Grade Windows, Pot Lights, Walk-Out To Oversized Backyard Retreat, Deck & Shed. 3 FULL WASHROOMS Breathtaking legal 3 bedroom Finished Basement with SEPARATE ENTRANCE. BIG DRIVEWAY: LOTS OF PARKINGS. CLOSE to all essential amenities Bramalea GO Station, highways, top-rated schools, shopping centres, parks.Tremendous Value for Investors and Families Alike. Dont Miss (id:60365)
8925 Heritage Road
Brampton, Ontario
Welcome to this stunning, one-year-old luxury home on a premium lot on Heritage Rd in the desirable Bram West area. Enjoy the rare blend of city living & countryside tranquility with an unobstructed green view. Conveniently located with easy access to Hwy 401/407, Vaastu Friendly this home offers both serenity & accessibility. This home features 5 spacious bedrooms on the upper floor, 4 bedrooms in a newly finished legal basement, and a main-floor office. The custom 8-foot high English door opens to a grand entrance with 10-foot ceilings and 8-foot doors . The home is beautifully illuminated with legal pot lights inside and out, along with high-end light fixtures that highlight the modern design. Rich hardwood floors and large windows enhance the homes open, bright feel. The main floor includes separate living & family rooms with accent walls. The chef-inspired kitchen boasts a massive center island, extended cabinetry, high-end Jenn air built-in appliances, and sleek quartz countertops. Custom French doors open to the expansive backyard, perfect for outdoor living and entertaining. Upstairs you'll find 5 bedrooms and 3 washrooms, all with high ceilings and ample closet space. The master bedroom is a true retreat, with two walk-in closets and large windows overlooking the serene green view. Two additional bedrooms offer stunning views of the surrounding nature. The brand-new, legally finished basement is a standout feature, offering two separate 2-bedroomunits, ideal for extended family or rental income. Each unit includes a custom kitchen with quartz countertops, high-end appliances, & modern finishes. The luxurious bathrooms feature glass showers, accent walls, custom vanities, & premium faucets. With plenty of windows, designer feature walls, and a separate side entry, the basement offers private, functional living spaces This luxury home offers over 5,000 sq. ft. of living space, combining luxury with convenience. Don't miss out on this incredible opportunity! (id:60365)
8 Willow Park Drive
Brampton, Ontario
Location!!! Location!!! Location!!! 4 Bedroom Beautiful Home In High Demand Area With finished Basement with Sep-Entrance. Beautiful Layout With Sep Living & Sep Family Room W/D Gas Fireplace W/O To Beautiful Park View. Good Size Kitchen With Breakfast Area. Oak Staircase. Roof 2023, Ac 2023 & Furnace 2025. Led Pot Lights. Less Than 1 Minutes Walk To School & Bus Stop. Close To Hospital, Hwy-410, Trinity Mall, Soccer Centre, Library, Chalo Fresh & McDonald's Plaza & Much More... Don't Miss It!! (id:60365)
424 Tonelli Lane
Milton, Ontario
Designer Home in Most Sought Neighborhood of Scott In Milton. Stunning upgrades in this ever popular Huxley model. Exquisite wrought iron inserts in front door. Great Size combinzed Living and Dinning Room. Bright and spacious main level offering 9ft ceilings, pot lights, impressive crown molding, designer series hardwood flooring thru out. Family room awaits you with stone accent wall and cosy gas fireplace which opens to Chefs Dream kitchen. Custom designed with Rich maple hardwood cupboards, Island , granite counters, backsplash w medallion, Italian tile flooring. Built in oven/microwave, wolf gas cook top, bosch dishwasher, top of the line Sirius series rangehood overlooking a sunny eat in area with patio access to large deck with iron spindles. Main floor also features ugraded laundry area, garage access and side entrance to basement. A beautiful dark hardwood staircase takes you to the upper level with cosy loft perfect for office/music or play area. Double entry master bedroom with a magnificent ensuite featuring a free standing soaker tub and luxurious glass Grohe jets separate shower. 4th bdrm offers semi ensuite. Beautifully landscaped front yard with big parking which can accommodate 5 cars not including double garage. Impressive in the evening with exterior pot lights front, back and sides of home. 2 Bedroom Legal Basement Apartment best of Inlaw suit or can be rented to help for the mortgage. Close to all Milton has to offer, schools, parks, shopping. (id:60365)
68 Everingham Circle
Brampton, Ontario
Rare Find! Corner Detached Backing onto Green Space No Homes Behind! One-of-a-kind end-lot home with a scenic creek view and no rear neighbours, offering unmatched privacy and natural beauty. Designed with luxury in mind, this sun-filled home features smooth ceilings throughout, upgraded crown moulding and baseboards, and soaring 12-ft ceilings on the main floor and gallery. The kitchen area features 9-ft ceilings and is fully upgraded with premium finishes, gas cooktop, extended cabinetry, and built-in JennAir appliances. The spacious family room includes a gas fireplace and large windows, while the elegant living/dining space shares a two-way fireplace. Upstairs, the primary bedroom impresses with a 10-ft ceiling, walk-in closet, and a 5-pc ensuite. Additional bedrooms include a 3-pc ensuite and a Jack & Jill 3-pc bath. Finished basement offers excellent versatility with a separate entrance, 1 bedroom, kitchen, full bath, and an exercise roomperfect for rental or personal use. Other highlights include a gas BBQ line, tankless water heater (owned), 2-car garage + 5-car driveway, and a beautifully landscaped backyard. (id:60365)
104 Thornbush Boulevard
Brampton, Ontario
Yes, Its Priced Right! Wow, This Is An Absolute Showstopper And A Must-See! Priced To Sell Immediately, This Stunning 3 Bedroom, Fully Upgraded Home Offers Luxury, Space, And Practicality For Families, The Home Features Separate Living Room And Family Rooms On Main Floor, Perfect For Relaxing. Gleaming Hardwood Floors Throughout The Main Add A Touch Of Elegance! Children's Paradise Carpet Free Home!While The Beautifully Designed Kitchen Is A Chefs Dream, Featuring Quartz Countertops, A Stylish Backsplash, And Stainless Steel Appliances! Pot Lights On The Main Floor Add A Touch Of Elegance And Warmth! The Master Bedroom Is A Private Retreat With A Large Walk-In Closet And A 4-Piece Ensuite, Perfect For Unwinding. All Three (3) Spacious Bedrooms With Two Full Washrooms, Offering Privacy And Convenience For Every Family Member! The Fully Unfinished Basement Invites Endless Possibilities For Creative Minds Offers Flexibility With Potential As A Granny Suite! A Beautiful Hardwood Staircase Seamlessly Connects The Levels! This Homes Thoughtful Design Makes It Perfect For Multi-Generational Living. With Its Premium Finishes, Spacious Layout, And Income Potential, This Home Is Move-In Ready And Priced To Sell Quickly. Don't Miss Out On This Incredible Opportunity Schedule Your Viewing Today And Make This Home Yours! **EXTRAS** Premium Dark Stain Hardwood Floors On Main Floor! Garage Access!Finished To Perfection W/Attention To Every Detail! This Home Is Truly Move-In Ready. Dont Miss Out Schedule Your Private Viewing Today! (id:60365)
227 Elizabeth Street S
Brampton, Ontario
Welcome to this lovingly maintained all brick bungalow in one of Brampton's most family-friendly neighborhoods!! Featuring 3 bedrooms on the main floor, and an additional bedroom + bathroom in the basement, there's plenty of room for everyone! This home has had several upgrades over the years including a custom kitchen, gas fireplace, rec room, updated vinyl windows, updated bathrooms, etc. The large basement features the new cozy gas fireplace, built in storage cabinets, pot lights, and tons of storage + a cold cellar. The backyard is a highlight with tons of room for kids to play, and beautiful mature trees. There is also a bonus sunroom leading out to the yard & a lovely front covered porch. You'll love the location - a short walk to Downtown Brampton, Gage Park, and a variety of schools. Did we also mention a huge paved driveway which can ft 6cars! There is tons of potential for basement apartment/in-law suite w/ separate side entrance through the sunroom. Whether you're commuting, raising a family, or looking for a welcoming community to call home, this property checks all boxes. Don't miss this opportunity to own a solid home with great bones and an unbeatable location! (Note: 200 amp & custom screen door on front door) (id:60365)
7278 Saint Barbara Boulevard
Mississauga, Ontario
Immaculate Detached in Exclusive Neighborhood ((2772 Sqft as per mpac)) ((4 Bdrm w/ 5W/R))((2 Bdrm +1 Full W/R Finished Bsmt w/ Separate Entrance)) Solar Panel Roof// Lots of Natural Lights// Double Door Entry// No Sidewalk// Stone on Side of the house & Backyard// Bright & Spacious Living Room Combined w/ Dining Room + Coffered Ceiling + Decor Columns// Large Family Room w/ Gas Fireplace + Pot Lights// Open Concept// Large Eat-in Kitchen w/ Centre Island + Stainless Steel Appliances + W/O To Yard from Kitchen// Oak Stairs// Huge Master Bdrm w/ 5 Pcs En-suite + His & Her W/I Closet// One Bdrm w/ 3 Pcs En-suite + W/I Closet+ Vaulted Ceiling + Double Door// All Good Size Bedroom// 3 Full Washroom + W/I Linen Closet on 2nd Level // Access to Garage// Main Floor Laundry// Furnace 2024// Close To Hwy 401& 407, St. Marcellinius Sec School, Mississauga Sec School, Heartland Centre, Grocery, Banks and all other amenities// (id:60365)
564 Bessborough Drive
Milton, Ontario
Welcome to 564 Bessborough Drive a beautifully upgraded 4-bedroom family home nestled in one of Miltons most sought-after neighbourhoods. Set on a premium corner lot with no sidewalk, this property offers extra space, privacy, and exceptional curb appeal. With no neighbours in front, enjoy open views and a quiet streetscape. Located just steps from the Milton Velodrome and minutes from the Wilfrid Laurier University campus, this home perfectly blends convenience with lifestyle.Step inside to discover a bright, open-concept layout filled with natural light. Featuring brand new pot lights, expansive windows, and modern, stylish finishes throughout, every detail has been thoughtfully designed. Take in the scenic views of the Niagara Escarpment right from your living room.The finished basement offers incredible versatility ideal for a home theatre, kids playroom, or future rental income, with rental potential with a finished basement and separate side entrance. Plus, enjoy parking for 3 vehicles a rare find in this area. Come visit the property with your clients. (id:60365)
2534 Highpoint Side Road
Caledon, Ontario
Set on a stunning 3.9-acre lot in the heart of historic Melville-Caledon, this welcoming 3-bedroom brick bungalow is designed with family living in mind, offering space, tranquility, and an ideal country lifestyle. From the moment you enter the spacious foyer with ceramic tiles, the home flows seamlessly into bright, formal living and dining rooms that are perfect for hosting family dinners or gatherings. The eat-in kitchen features generous cabinetry, plenty of room for family meals, and direct garage access for convenience. The main floor laundry and convenient walkout to the scenic backyard enhance the ease of everyday life, while the primary bedroom boasts a private 4-piece ensuite, giving parents a peaceful retreat. The fully finished basement is ideal for family enjoyment with a large games room, cozy fireplace for movie nights, a dedicated home office for work or homework, and ample storage for all the needs. Step outside to discover beautifully landscaped grounds with plenty of space for outdoor play, entertaining, and a future large vegetable garden so your family can enjoy homegrown produce right at your doorstep. The Credit River gracefully edges the property, adding natural charm, while an oversized Quonset shed offers extra space for sports equipment, bikes, tools, or hobbies. This family-oriented home is nestled in the welcoming Hamlet of Melville, blending rich heritage dating back to the 1800s with modern amenities, close to top schools, superior golf, horseback riding at Teen Ranch, and quick access to Highway 10 for commuting & stones throw to Orangeville. Brimming with charm, space, and practicality, this property offers the perfect setting for your family to grow, make memories, cultivate your own garden, and enjoy the peaceful beauty of country living. (id:60365)
18 Ingleview Drive
Caledon, Ontario
From the moment you step inside 18 Ingleview Dr, you'll know you've found something truly special. This isn't just a house on a fantastic 3.2-acre lot, it's a place where you'll immediately feel at home. A bright, west-facing backyard, 4 + 2 bedrooms, 2 + 1 bathrooms beauty with 6,213 total sq. ft. that has been lovingly cared for and now is ready for its next chapter, your chapter. Picture this: as the day winds down, the kitchen, dining room, living room, and sun room are bathed in the warm, golden glow of the sunset. The west-facing windows capture every last ray of sunlight, casting a soft, amber hue across each room. The layout is functional and filled with possibilities- perfect for a cozy night in, lively gatherings, or simply enjoying your best life. Spacious bedrooms, updated double sink vanity bathrooms with heated floors, and living areas that exude luxury, warmth, and charm. And the location? It's the best of Caledon. Quiet street, top-rated schools, lush parks/trails, top-notch golf courses, and easy access to Hurontario St. But here's the most exciting part - this home has huge potential! It's got the bones, the lot, and the opportunity for you to truly make it yours. Whether you're thinking of expanding, customizing, or simply adding your personal touch, this is your chance to turn this gem into something even more spectacular. Homes like this - brimming with light, love, and endless possibility - don't come around every day. This is the one. Let's make it yours! (id:60365)


