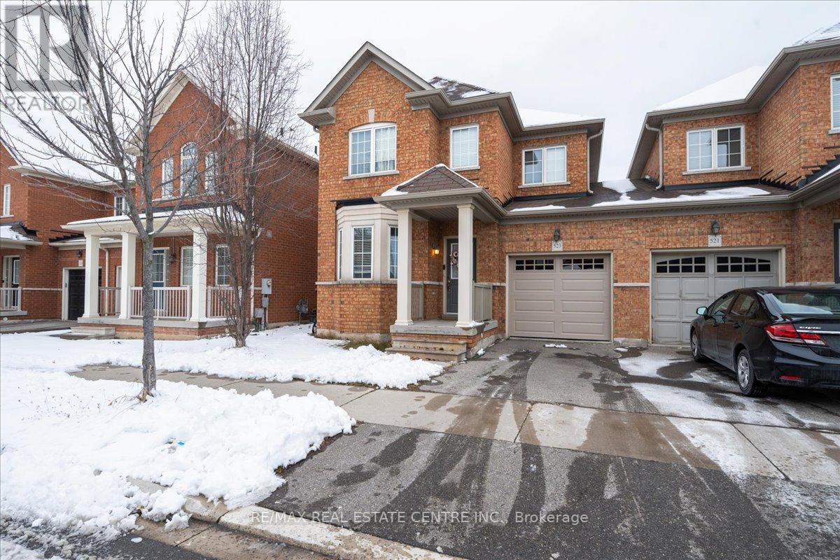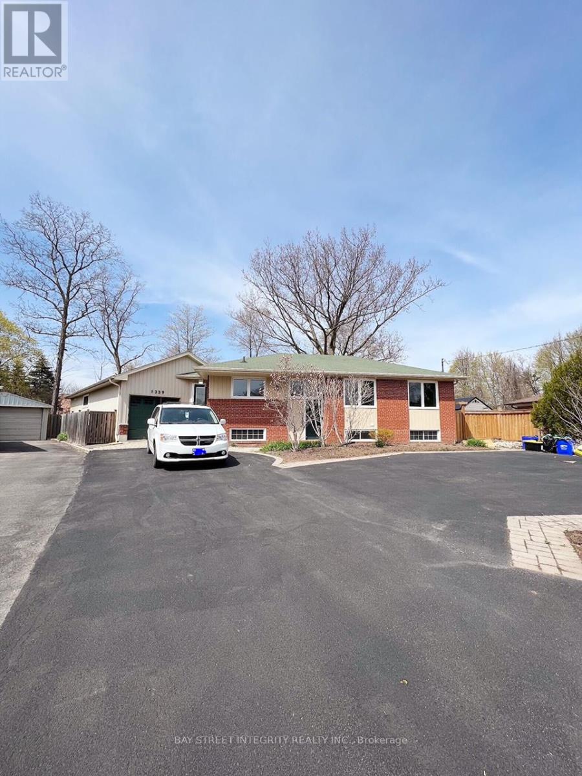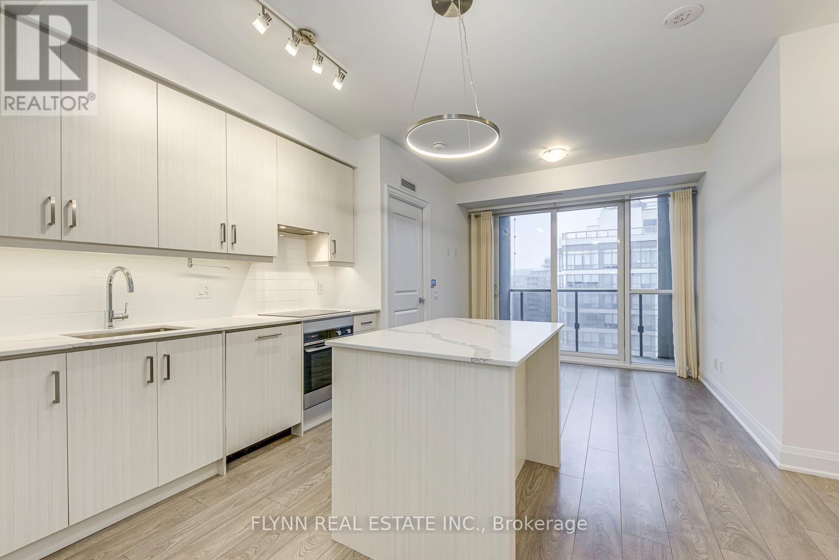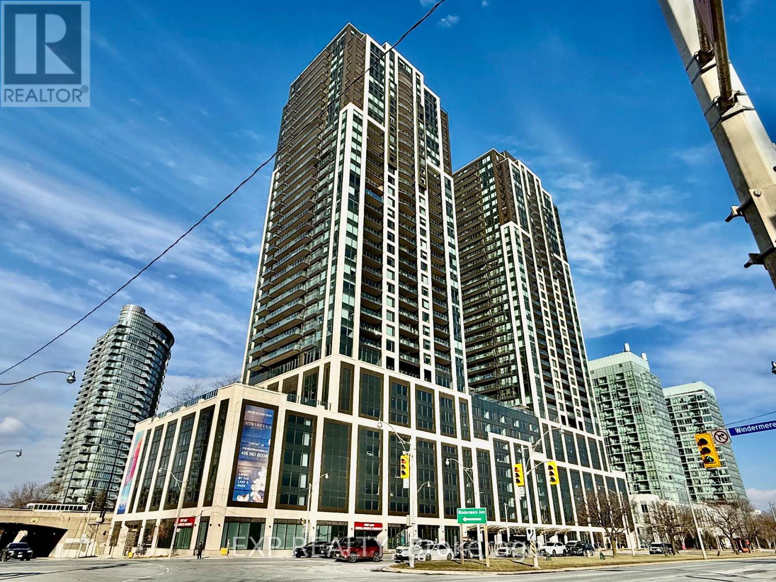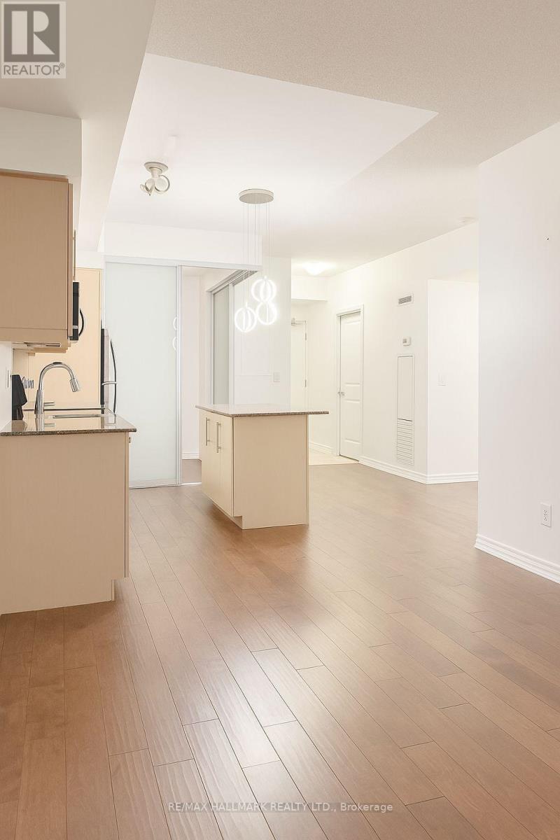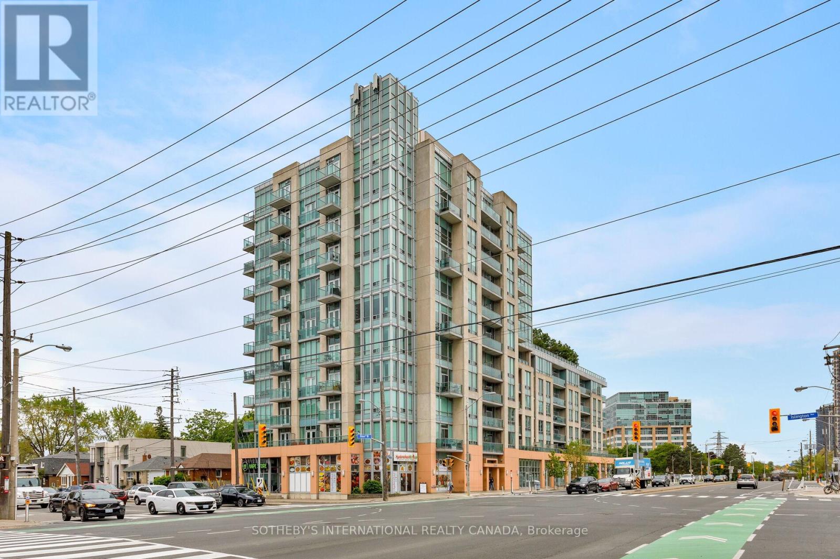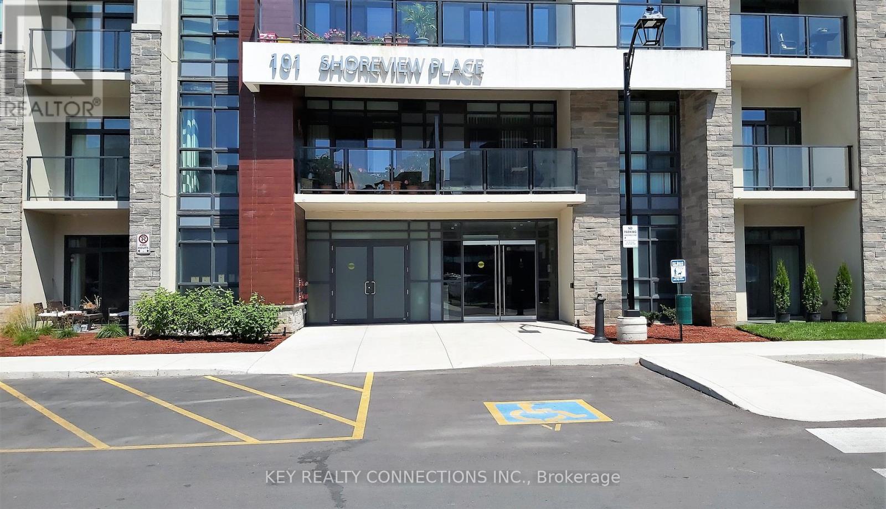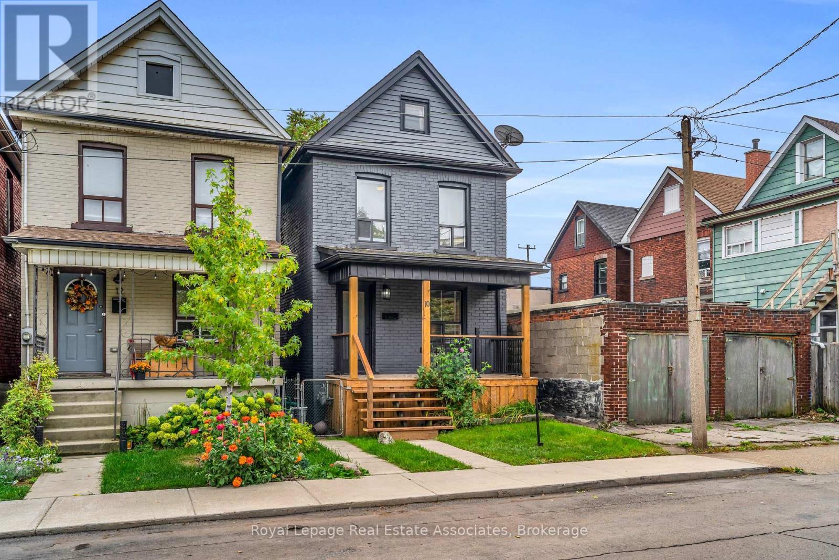523 Nairn Circle
Milton, Ontario
Welcome Home to Comfort, Style & an Unbeatable Location Step into this stunning 4-bedroom semi-detached home, perfectly located on a quiet, family-friendly street in one of Milton's most desirable neighbourhoods. From the moment you enter, you'll appreciate the pride of ownership and thoughtful design that make this home truly special.The spacious and inviting layout offers beautifully defined living, dining, and family rooms-ideal for hosting gatherings, celebrating milestones, or simply enjoying everyday moments with loved ones. An elegant oak staircase leads to the second floor, adding a timeless touch of sophistication and warmth.Perfect for growing families, this home is just minutes from Milton's top-rated schools, Highway 401 for easy commuting, and premier shopping and dining destinations. Every detail combines comfort, convenience, and style, making this a home you'll be proud to own.This is more than a house-it's the lifestyle you've been waiting for. Don't miss your chance to call this exceptional property home. (id:60365)
2 - 1339 Pinegrove Road
Oakville, Ontario
Welcome to this stunning garden suite offering approximately 600 sq ft of bright, comfortable living space in a highly sought-after location. Conveniently situated near top-rated schools and a wide range of amenities, this suite provides exceptional ease of living. Commuting is effortless with quick access to major highways. Step outside to enjoy the serene backyard oasis-perfect for relaxation or entertaining guests. This suite also features exclusive-use washer and dryer and in-floor heating for comfort. Please note: The backyard, driveway, and utility bills will be shared with the tenant in the main unit. (id:60365)
2001 - 36 Elm Drive W
Mississauga, Ontario
Pristine 2-bedroom, 2-bathroom condo located in the highly sought-after Edge Tower Condos. Just steps from Square One Shopping Centre, Celebration Square, GO Transit, and all major amenities, this bright and modern unit offers both comfort and convenience. The open-concept kitchen features an island, integrated appliances, and premium finishes, flowing seamlessly into the spacious living area with floor-to-ceiling windows that fill the space with natural light. The primary bedroom includes a walk-in closet and a private ensuite, while the second bedroom is generously sized and versatile. Enjoy the convenience of an in-suite full-size dishwasher and washer/dryer, one underground parking space, and a storage locker. Building amenities include a fitness centre, theatre rooms, resident lounge, and on-site daycare. (id:60365)
2305 - 1928 Lake Shore Boulevard W
Toronto, Ontario
Bright and modern 1 Bedroom + Large Den, 2 Bathroom suite at The Mirabella Luxury Condos (West Tower). Open concept layout with large bright windows, quartz countertops, stainless steel appliances, In suite laundry, and High Speed Internet included. The spacious den is large enough to function as a second bedroom, ideal for guests, roommates, or a home office. Enjoy this unbeatable waterfront location, just steps to Sunnyside Beach, High Park, Humber Bay Shores, the Boardwalk, and the Martin Goodman Trail. TTC transit nearby and Bike Share at the front door. Exceptional amenities include indoor pool with lake views, fitness centre, yoga studio, sauna, library with fireplace, business centre, guest suites, children's play areas, pet grooming room, 24-hour concierge, and a large 11th floor terrace with BBQs, lounge areas, and a reflecting pool. (id:60365)
Basement - 14 Persica Street
Richmond Hill, Ontario
Modern 1-Bedroom Basement Apartment in Richmond Hill Located in one of the fastest-growing communities of Richmond Hill, this newly built 1-bedroom basement apartment offers comfort, privacy, and style. Featuring a thoughtfully designed open-concept layout, the space is bright and welcoming, enhanced by large windows that bring in natural light. The bedroom is spacious and functional, perfect for restful living. This home provides a unique opportunity to enjoy modern living at an affordable price point, surrounded by multi-million-dollar homes. Conveniently close to community canters, shops, transit, and all essential amenities, this basement unit combines practicality with a touch of elegance. utilities 1/3. (id:60365)
440 - 2885 Bayview Avenue
Toronto, Ontario
Sun-Filled 2 Bedrooms + Large Den & 2 Bathrooms In Unique Arc Condo In The Heart Of Bayview Village! Luxury 767Sqft Open Concept, 9' Ceilings, Has Full Kitch W/Granite Counters, Centre Island, Mirrored Bckspl & S.S. Appls; Living/Dining Rm W/W-O To Balcony & Unobstructed View! Split Bdrm Design - master with Mirrored Closet & 3Pc Ensuite, 2nd Bedroom With Sliding Glass Drs. Steps To Schools, Bayview Village,Transit,Hwy. (id:60365)
78 Burndale Avenue
Toronto, Ontario
Welcome to 78 Burndale Ave - the lot your future self will thank you for grabbing. A 35' x 117' lot on a quiet, tree-lined street surrounded by custom homes in one of Toronto's highest-demand pockets. Properties like this don't sit around - they get transformed. The home is currently lived in and well cared for by the owners, offering quaint and cozy charm with plenty of potential for an investor or end user to thoughtfully add equity in the future. This location checks every possible box: Steps to transit with under 5 minute walk to Sheppard-Yonge subway, walk to Yonge Street's dining, shops, parks & entertainment, civic centres, etc. Minutes to Hwy 401. Unbeatable connectivity with a top-tier school district means consistent buyer / renter demand. Whether you're planning to live / rent and hold, a luxury custom residence, a value-maximizing flip or a multi-family rental opportunity the fundamentals here are rock solid. This area continues to prove that great investments start with the right property. Buy the land. Build the dream. (id:60365)
201 - 3391 Bloor Street W
Toronto, Ontario
This fully furnished, south-facing 1 bedroom + den suite is ideally located just steps from Islington Subway Station, offering unmatched convenience and connectivity. Enjoy a vibrant urban lifestyle with Sobeys, cafes, restaurants, and everyday essentials just across the street, plus nearby access to Tom Riley Park and the shops and dining of The Kingsway Village.Inside, the suite has been completely renovated and thoughtfully furnished, featuring a custom kitchen with high-end appliances and breakfast bar, a modern bathroom, premium wide-plank vinyl flooring, a new walk-in closet, and more. The 9 ft ceilings and open balcony create a bright, airy atmosphere, while the versatile den can be used as a home office, dining area, or guest space.Residents enjoy access to a concierge, gym, rooftop terrace, party room, and more. Maintenance fees are included in the lease and cover heat/AC, water, Bell Fibe cable TV, and Bell Fibe high-speed internet. Includes 1 parking spot, 1 locker, and plenty of visitor parking in this well-managed boutique building.A stylish, fully furnished suite offering comfort, convenience, and a prime location in one of Etobicoke's most desirable communities. (id:60365)
22 Avondale Crescent
Aurora, Ontario
Beautifully Maintained & Recently Renovated 4-Bedroom, 5-Level Side Split in Aurora.Prime location near shopping, restaurants, schools, Yonge St, and GO Station. Main floor features hardwood throughout (except laundry - ceramic). Spacious family room with floor-to-ceiling brick fireplace and walk-out to patio. newer windows and patio door, furnace (2009). Bright, large basement.offers great potential. Includes garage door opener with 2 remotes. (id:60365)
225 - 101 Shoreview Place
Hamilton, Ontario
*Welcome To 101 Shoreview Place*1 Bedroom Condo For Sale In The Highly Desired Area Of Stoney Creek*Recently painted*Approximately 564 Sf Of Living Space*Modern Open Concept Floor Plan*W/O To Private Balcony*Combined Living & Dining Room*Well Appointed Primary Bedroom With Walk-In Closet*4 Piece Bathroom*Chef Inspired Kitchen Overlooking The Living Area*Laminate/Ceramic floors throughout*Parking Spot A156, Locker Level 2, Locker Unit 100, Locker #225*Carma Submetering And Billing Solutions To Set Up Hydro & Water Account*Pictures were taken prior to current Tenants moving in*Tenant is vacating mid January* (id:60365)
225 - 101 Shoreview Place
Hamilton, Ontario
*Welcome To 101 Shoreview Place*1 Bedroom Condo For Lease In The Highly Desired Area Of Stoney Creek*Recently painted*Approximately 564 Sf Of Living Space*Modern Open Concept Floor Plan*W/O To Private Balcony*Combined Living & Dining Room*Well Appointed Primary Bedroom With Walk-In Closet*4 Piece Bathroom*Chef Inspired Kitchen Overlooking The Living Area*Parking Spot A156, Locker Level 2, Locker Unit 100, Locker #225*Carma Submetering And Billing Solutions To Set Up Hydro & Water Account*Pictures were taken prior to current Tenants moving in*Landlord prefers applicants without pets* (id:60365)
10 Gordon Street
Hamilton, Ontario
This charming 2-storey home blends original character with fresh, modern updates. From the moment you step inside, you'll feel the warmth of a bright and inviting main floor that flows seamlessly between the living and dining rooms, and into a stylish new kitchen complete with butcher block counters and brand-new appliances. Upstairs, discover 2 comfortable bedrooms (with the option to easily convert back to 3) and a refreshed bathroom featuring a modern vanity and tile. The full unfinished basement provides laundry and storage options. Outdoors, enjoy a brand-new deck, fenced yard, and storage shed, perfect for summer barbecues or quiet evenings at home. Situated on a south-facing lot (19.15 x 100.26) with street parking, this home is steps from parks, schools, shopping, and transit, the perfect balance of charm, convenience, and opportunity. Updates include new hardwood floors, kitchen renovation, a refreshed washroom, exterior decks, exterior painting, and more. Water softener, furnace and A/C are owned. Roof shingles replaced in 2009. Water heater is a rental. (id:60365)

