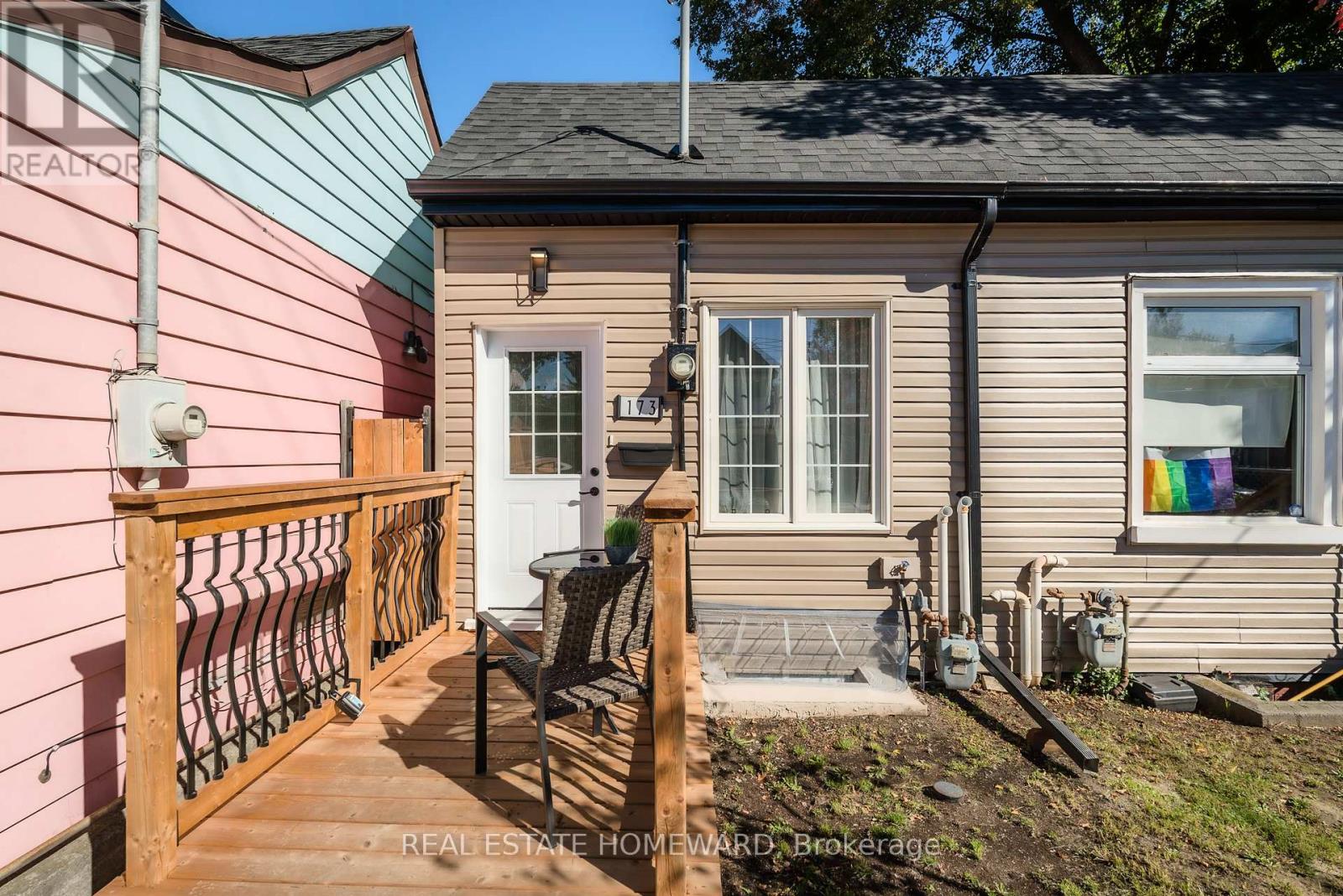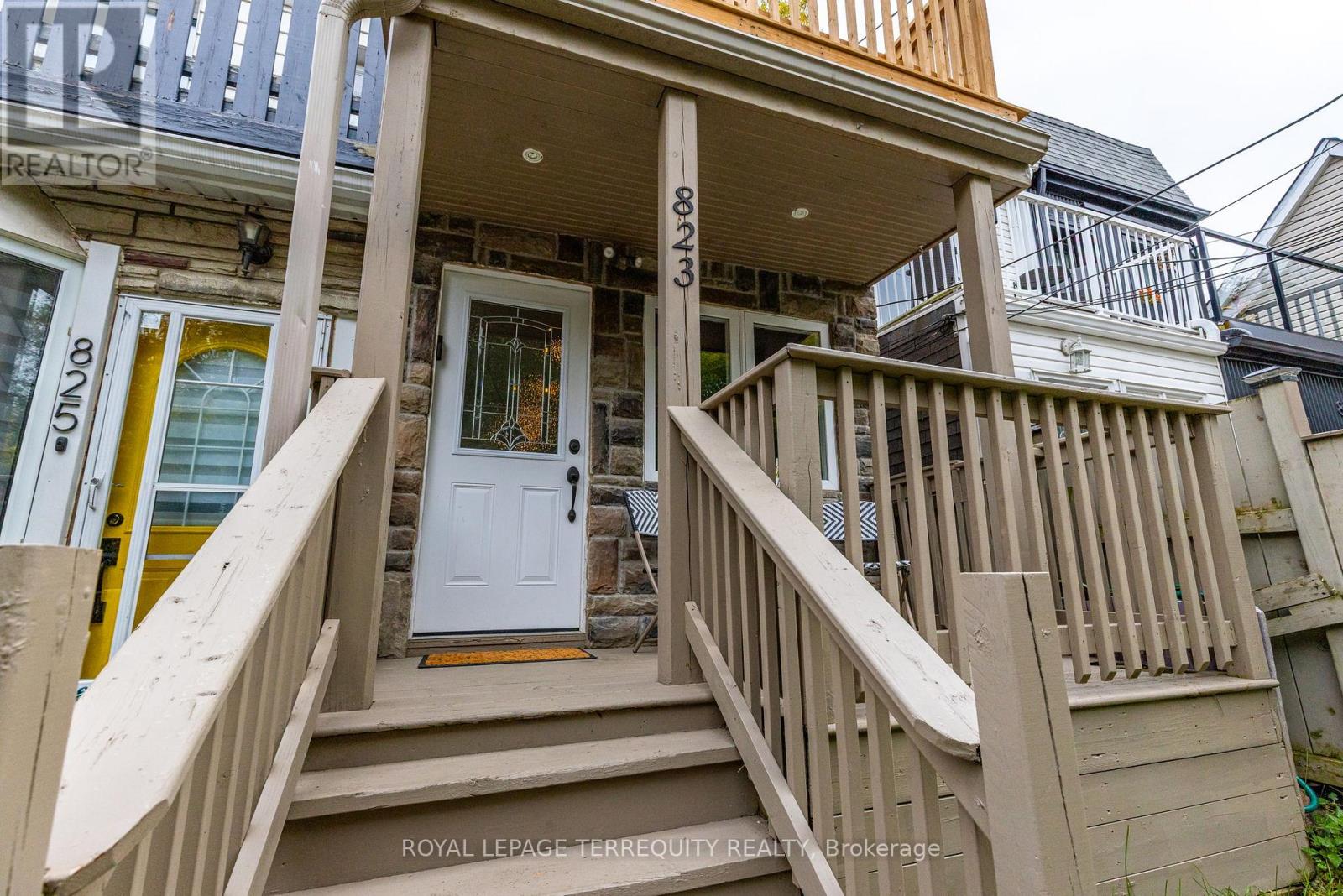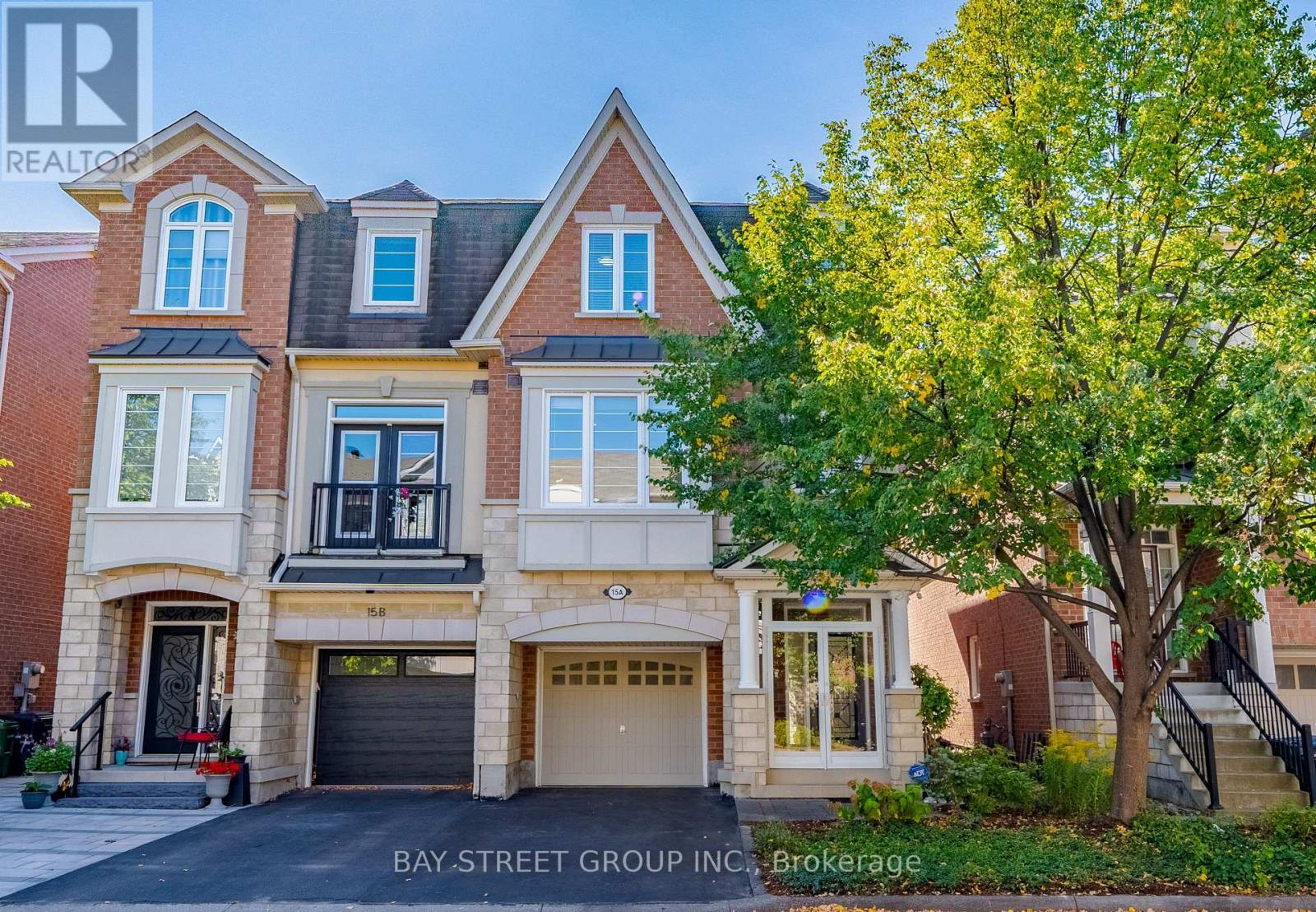173 Coxwell Avenue
Toronto, Ontario
Love condo living but need a yard for Fido and your BBQ? You're in luck! 173 Coxwell Ave gives you the best of both worlds. This stylish 2+1 bedroom home is fully updated, practically maintenance free and move-in ready. New kitchen? Got it! Backyard backing onto Moncur Park? Got it! Awesome Gym Just Up The Street Got It! With A Walk Score 95 it means pubs, groceries, Shoppers Drug Mart, and the TTC are just steps away. As multiple added bonuses, you're minutes to the Beach, Downtown, and major expressways. Urban living with green space and good vibes173 Coxwell has it all! (id:60365)
45 Hatch Street E
Whitby, Ontario
Welcome to 45 Hatch Street, an elegant and thoughtfully designed home nestled in one of Whitby's most prestigious and family-friendly neighbourhoods. Set within the heart of Durham Region, this residence offers the perfect blend of luxurious comfort, natural beauty, and seamless urban connectivity ideal for discerning buyers seeking both lifestyle and location. From the moment you arrive, this home impresses. A convenient garage-to-home entrance leads you into a bright, spacious foyer that sets the tone for the rest of the home, warm, welcoming, and impeccably maintained. The open-concept main level features a generous eat-in kitchen, perfect for family meals or entertaining guests, with modern finishes and ample storage. Adjacent to the kitchen, relax in the inviting family room, complete with soaring vaulted ceilings and a cozy fireplace an ideal space to unwind in style. Upstairs, the home continues to delight with a unique open-concept landing that functions beautifully as a home office, study nook, or coffee bar lounge. Step out onto your private balcony and enjoy a quiet morning coffee or evening glass of wine while taking in the fresh air and peaceful surroundings. Fenced backyard offers added privacy with no homes directly behind, complemented by a well-appointed deck-ideal for hosting gatherings. Families will appreciate access to top-performing schools in both the Durham District and Durham Catholic school boards, with post-secondary options such as Durham College and Ontario Tech University also nearby. For commuters, Highway 401, Whitby GO Station, and Durham Region Transit provide quick and easy access across the GTA. Furnace Replaced in 2025 (id:60365)
823 Craven Road
Toronto, Ontario
Welcome to 823 Craven Rd., where lifestyle and comfort converge in your very own slice of heaven. This lovingly maintained 2-bed, 2-bath semi offers the perfect condo alternative for first-time buyers, young families or downsizers looking for a home with heart. With neutral décor throughout, the warm and inviting main floor flows easily from living to dining to kitchen, creating a space as functional as it is charming. Perfect for entertaining or cuddling up after work. The low-maintenance backyard patio provides a shady retreat to gather with friends and family - with a blank wall perfect for projecting movies on nights in, while the upstairs terrace beckons you to unwind with a toast as the sun sets over the city your personal golden hour escape. Tucked into one of Toronto's most vibrant East End communities, you're steps to Greenwood Park, Monarch Park, and the cultural energy of Little India, while The Beaches and Danforth are just minutes away. Explore a neighbourhood alive with notable restaurants, cozy cafés, local breweries, butchers, food shops, schools, library, pet stores and even a bowling alley...with the option to do your errands on foot, the ultimate luxury! Transit options abound, with both subway and streetcar just footsteps away. This is where convenience meets character, and where community becomes home. (id:60365)
15a Ferguson Street
Toronto, Ontario
Freshly updated and impeccably maintained, this exceptional freehold semi-detached home (built 2008) showcases 2,297 sq ft (MPAC) of luxurious finished living space designed for both comfort and style. The main level impresses with soaring 9-ft ceilings, gleaming upgraded flooring, designer lighting & pot lights, and a sun-drenched family room accented by a cozy gas fireplace and expansive south-facing windows. The gourmet chefs kitchen, appointed with sleek marble countertops and an oversized center island, flows seamlessly into the elegant formal living/dining room, perfect for entertaining! Upstairs feature three spacious bedrooms, including an oversized Primary Bedroom with walk-in closet and a spa-inspired 5-piece ensuite and a convenient upper-level laundry room. The crown jewel of this home is the fully self-contained ground-floor in-law suite, complete with its own kitchen, full bath, and direct walk-out to a generous backyard oasis, ideal for multigenerational living, a nanny suite, or potential rental income. Ideally located in a family friendly neighborhood, just steps to Warden Subway Station, Kennedy GO Station, TTC transit, schools, and shopping, and only minutes to Lake Ontario, Downtown Toronto, Greek Town on Danforth, Eglinton Town Center, and Scarborough Town Centre. This residence offers a rare blend of sophistication, versatility, and unrivalled convenience. **Original owner occupied never leased!** A true gem not to be missed! (id:60365)
10 - 1455 O'connor Drive
Toronto, Ontario
Welcome To The O'Connor at Amsterdam, An Upgraded Brand New Luxury Condo Townhome In Central East York. Close To Schools, Shopping and Transit. This Beautiful 2 Bedroom Plus Main Floor Den Offers 1,325 Sq Ft Of Interior & 2 Private Balconies PLUS Private Roof Terrace Totalling 470 Sq Ft Of Outdoor Space. Balconies on each level. Complete With Energy Efficient Stainless Steel: Fridge, Slide-In Gas Range, Dishwasher & Microwave Oven/Hood Fan. Stackable Washer/Dryer. Amenities Include A Gym, Party Room And Car Wash Station. Features & Finishes Include: Contemporary Cabinetry & Upgraded Quartz Countertops and Upgraded Waterfall Kitchen Island. Quality Laminate Flooring Throughout W/ Upgraded Tiling In Bathrooms Upgraded Tiles In Foyer. Smooth Ceilings. Chef's Kitchen W/ Breakfast Bar, Staggered Glass Tile Backsplash, Track Light, Soft-Close Drawers & Undermount Sink W/ Pullout Faucet. The parking and locker are not included. Parking is available for purchase. (id:60365)
18 - 1455 O'connor Drive
Toronto, Ontario
Welcome To The O'Connor at Amsterdam, An Upgraded Brand New Luxury Condo Townhome In Central East York. Close To Schools, Shopping and Transit. This Beautiful 2 Bedroom Plus Main Floor Den Offers 1,325 Sq Ft Of Interior & 470 Sq Ft Of Outdoor Space. Balconies on each level. Complete With Energy Efficient Stainless Steel: Fridge, Slide-In Gas Range, Dishwasher & Microwave Oven/Hood Fan. Stackable Washer/Dryer. Amenities Include A Gym, Party Room And Car Wash Station. Features & Finishes Include: Contemporary Cabinetry & Upgraded Quartz Countertops and Upgraded Waterfall Kitchen Island. Quality Laminate Flooring Throughout W/ Upgraded Tiling In Bathrooms Upgraded Tiles In Foyer. Smooth Ceilings. Chef's Kitchen W/ Breakfast Bar, Staggered Glass Tile Backsplash, Track Light, Soft-Close Drawers & Undermount Sink W/ Pullout Faucet. The parking and locker are not included. Parking is available for purchase. (id:60365)
23 - 1455 O'connor Drive
Toronto, Ontario
Welcome To The O'Connor at Amsterdam, An Upgraded Brand New Luxury Condo Townhome In Central East York. Close To Schools, Shopping and Transit. This Beautiful 2 Bedroom Plus Main Floor Den Offers 1,325 Sq Ft Of Interior & 470 Sq Ft Of Outdoor Space. Balconies on each level. Complete With Energy Efficient Stainless Steel: Fridge, Slide-In Gas Range, Dishwasher & Microwave Oven/Hood Fan. Stackable Washer/Dryer. Amenities Include A Gym, Party Room And Car Wash Station. Features & Finishes Include: Contemporary Cabinetry & Upgraded Quartz Countertops and Upgraded Waterfall Kitchen Island. Quality Laminate Flooring Throughout W/ Upgraded Tiling In Bathrooms Upgraded Tiles In Foyer. Smooth Ceilings. Chef's Kitchen W/ Breakfast Bar, Staggered Glass Tile Backsplash, Track Light, Soft-Close Drawers & Undermount Sink W/ Pullout Faucet. The parking and locker are not included. Parking is available for purchase. (id:60365)
21 - 1455 O'connor Drive
Toronto, Ontario
Welcome To The O'Connor at Amsterdam, An Upgraded Brand New Luxury Condo Townhome In Central East York. Close To Schools, Shopping and Transit. This Beautiful 2 Bedroom Plus Main Floor Den Offers 1,325 Sq Ft Of Interior & 470 Sq Ft Of Outdoor Space. Balconies on each level. Complete With Energy Efficient Stainless Steel: Fridge, Slide-In Gas Range, Dishwasher & Microwave Oven/Hood Fan. Stackable Washer/Dryer. Amenities Include A Gym, Party Room And Car Wash Station. Features & Finishes Include: Contemporary Cabinetry & Upgraded Quartz Countertops and Upgraded Waterfall Kitchen Island. Quality Laminate Flooring Throughout W/ Upgraded Tiling In Bathrooms Upgraded Tiles In Foyer. Smooth Ceilings. Chef's Kitchen W/ Breakfast Bar, Staggered Glass Tile Backsplash, Track Light, Soft-Close Drawers & Undermount Sink W/ Pullout Faucet. The parking and locker are not included. Parking is available for purchase. (id:60365)
8 - 1455 O'connor Drive
Toronto, Ontario
Welcome To The Victoria at Amsterdam, An Upgraded Brand New Luxury Condo Townhome In Central East York. Close To Schools, Shopping and Transit. This Beautiful 2 Bedroom Plus Main Floor Den Offers 1,330 Sq Ft Of Interior & 435 Sq Ft Of Outdoor Space. Balconies on each level. Complete With Energy Efficient Stainless Steel: Fridge, Slide-In Gas Range, Dishwasher & Microwave Oven/Hood Fan. Stackable Washer/Dryer. Amenities Include A Gym, Party Room And Car Wash Station. Features & Finishes Include: Contemporary Cabinetry & Upgraded Quartz Countertops and Upgraded Waterfall Kitchen Island. Quality Laminate Flooring Throughout W/ Upgraded Tiling In Bathrooms Upgraded Tiles In Foyer. Smooth Ceilings. Chef's Kitchen W/ Breakfast Bar, Staggered Glass Tile Backsplash, Track Light, Soft-Close Drawers & Undermount Sink W/ Pullout Faucet. The parking and locker are not included. Parking is available for purchase. (id:60365)
16 - 1455 O'connor Drive
Toronto, Ontario
Welcome To The O'Connor at Amsterdam, An Upgraded Brand New Luxury Condo Townhome In Central East York. Close To Schools, Shopping and Transit. This Beautiful 2 Bedroom Offers 1,030 Sq Ft Of Interior & 170 Sq Ft Of Outdoor Space. Balconies on each level. Complete With Energy Efficient Stainless Steel: Fridge, Slide-In Gas Range, Dishwasher & Microwave Oven/Hood Fan. Stackable Washer/Dryer. Amenities Include A Gym, Party Room And Car Wash Station. Features & Finishes Include: Contemporary Cabinetry & Upgraded Quartz Countertops and Upgraded Waterfall Kitchen Island. Quality Laminate Flooring Throughout W/ Upgraded Tiling In Bathrooms Upgraded Tiles In Foyer. Smooth Ceilings. Chef's Kitchen W/ Breakfast Bar, Staggered Glass Tile Backsplash, Track Light, Soft-Close Drawers & Undermount Sink W/ Pullout Faucet. The parking and locker are not included. Parking is available for purchase. (id:60365)
6 - 1455 O'connor Drive
Toronto, Ontario
Welcome To The Westview at Amsterdam, An Upgraded Brand New Luxury Condo Townhome In Central East York. Close To Schools, Shopping and Transit. This Beautiful 2 Bedroom Plus Main Floor Den Offers 1,325 Sq Ft Of Interior & 2 Private Balconies PLUS Private Roof Terrace Totalling 470 Sq Ft Of Outdoor Space. Balconies on each level. Complete With Energy Efficient Stainless Steel: Fridge, Slide-In Gas Range, Dishwasher & Microwave Oven/Hood Fan. Stackable Washer/Dryer. Amenities Include A Gym, Party Room And Car Wash Station. Features & Finishes Include: Contemporary Cabinetry & Upgraded Quartz Countertops and Upgraded Waterfall Kitchen Island. Quality Laminate Flooring Throughout W/ Upgraded Tiling In Bathrooms Upgraded Tiles In Foyer. Smooth Ceilings. Chef's Kitchen W/ Breakfast Bar, Staggered Glass Tile Backsplash, Track Light, Soft-Close Drawers & Undermount Sink W/ Pullout Faucet. The parking and locker are not included. Parking is available for purchase. (id:60365)
12 - 1455 O'connor Drive
Toronto, Ontario
Welcome To The Victoria at Amsterdam, An Upgraded Brand New Luxury Condo Townhome In Central East York. Close To Schools, Shopping and Transit. This Beautiful 2 Bedroom Plus Main Floor Den Offers 1,330 Sq Ft Of Interior & 435 Sq Ft Of Outdoor Space, including balconies on each level and a spacious rooftop terrace-perfect for entertaining or unwinding. Complete With Energy Efficient Stainless Steel: Fridge, Slide-In Gas Range, Dishwasher & Microwave Oven/Hood Fan. Stackable Washer/Dryer. Amenities Include A Gym, Party Room And Car Wash Station. Features & Finishes Include: Contemporary Cabinetry & Upgraded Quartz Countertops and Upgraded Waterfall Kitchen Island. Quality Laminate Flooring Throughout W/ Upgraded Tiling In Bathrooms Upgraded Tiles In Foyer. Smooth Ceilings. Chef's Kitchen W/ Breakfast Bar, Staggered Glass Tile Backsplash, Track Light, Soft-Close Drawers & Undermount Sink W/ Pullout Faucet. The parking and locker are not included. Parking is available for purchase. (id:60365)













