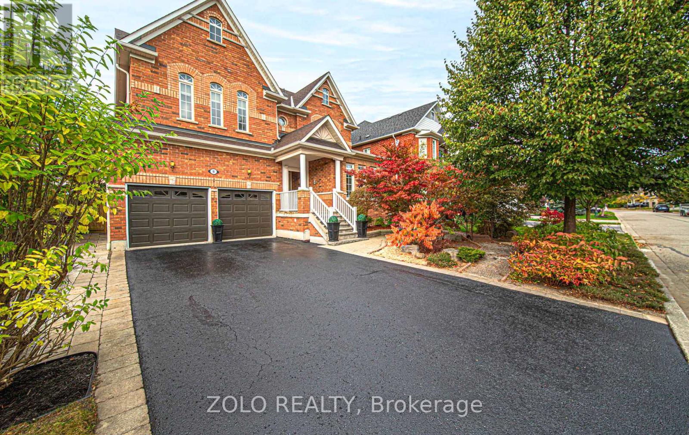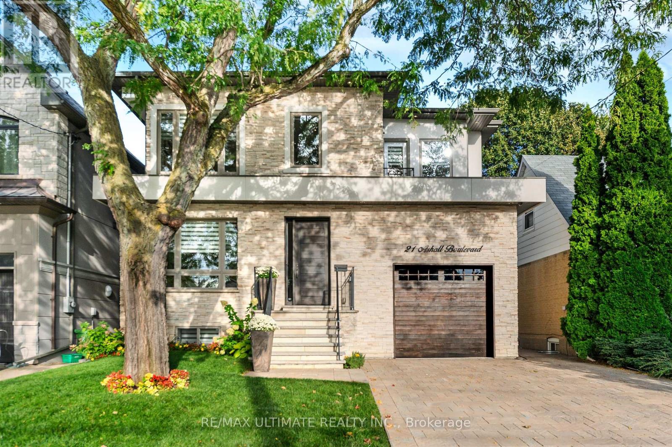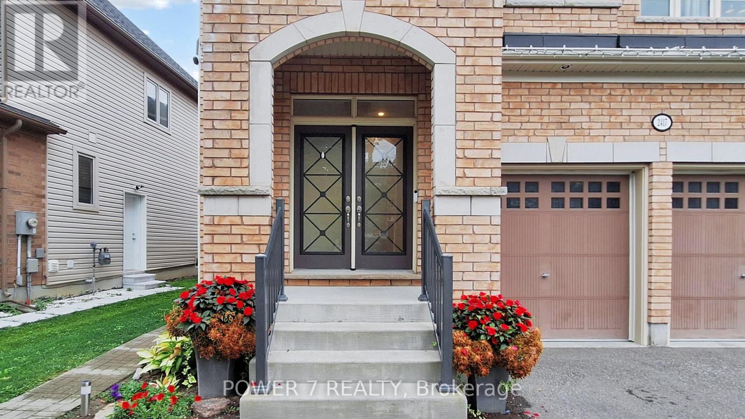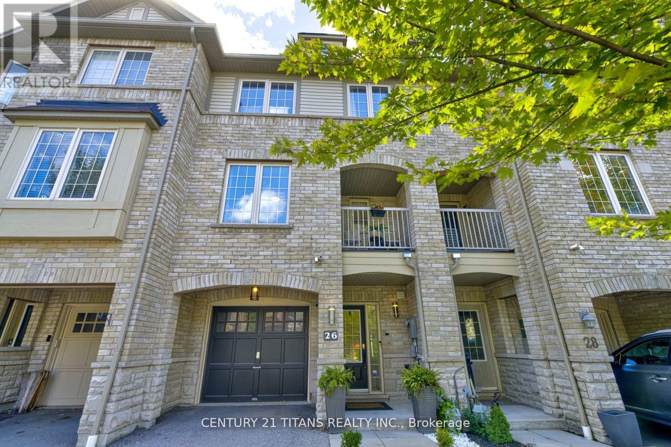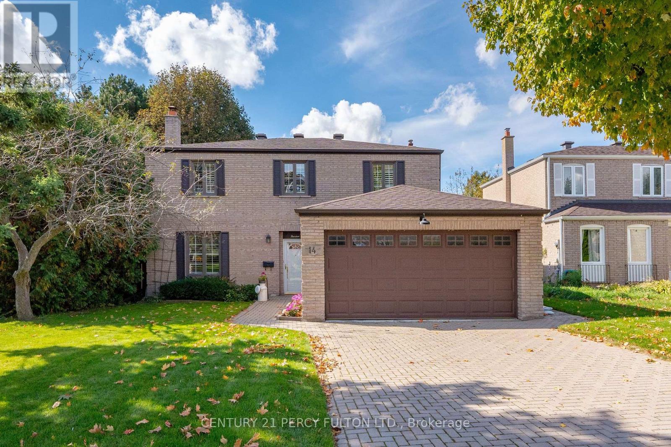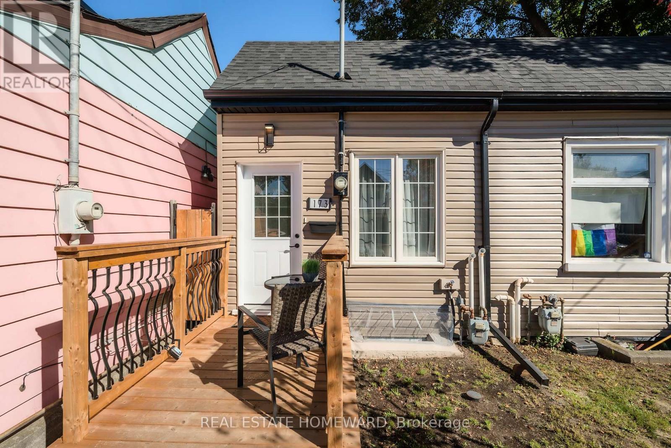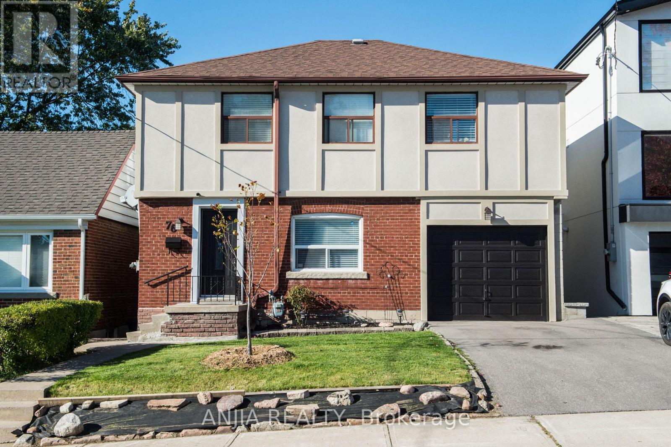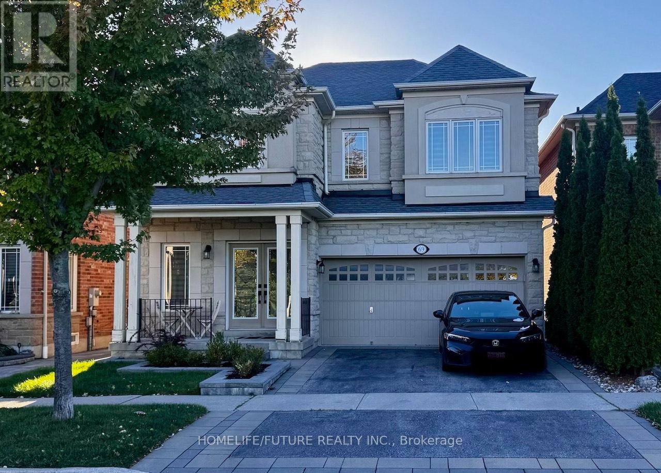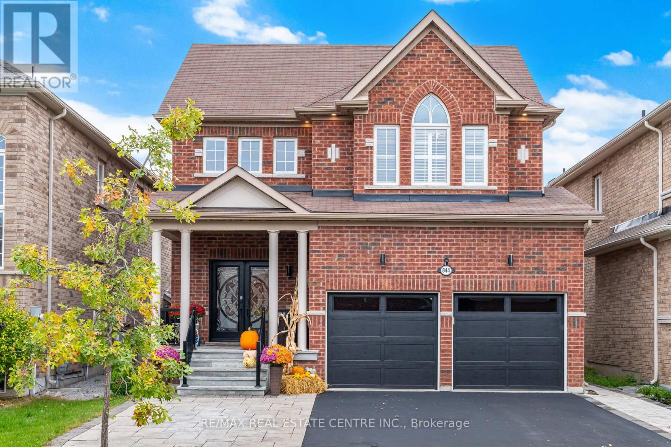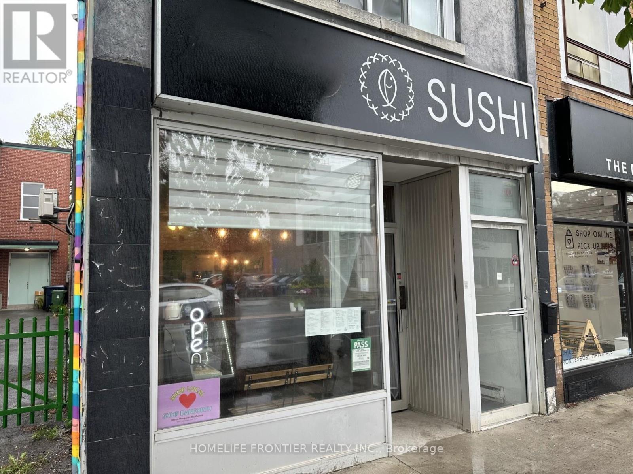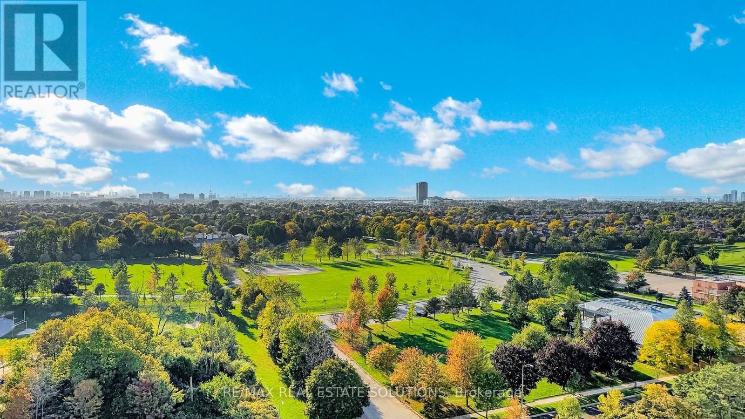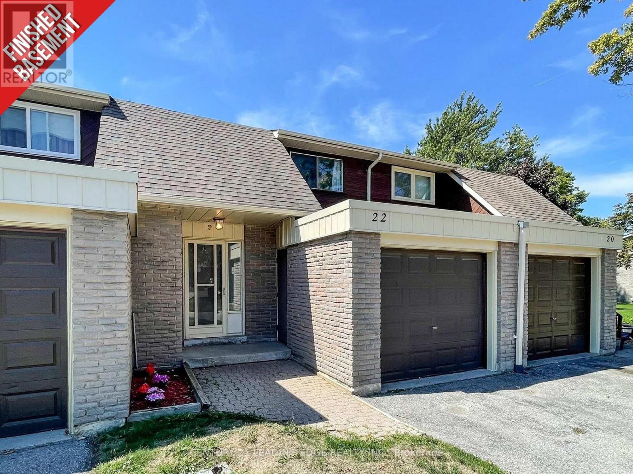8 Covington Drive
Whitby, Ontario
Welcome to this beautiful 4-bedroom brick home offering over 3,000 sq ft of living space in one of Brooklin's most desirable neighbourhoods. From the moment you arrive, the curb appeal and landscaped gardens set the tone for the warmth and comfort inside. Step inside to find soaring 9-foot ceilings and a well-designed layout perfect for family living. The main floor features a separate home office, living and dining rooms all with hardwood flooring. The spacious family room with a cozy gas fireplace opens to a bright kitchen complete with a breakfast bar, eat-in area, and walkout to the backyard. Upstairs, you'll find four generous-sized bedrooms and three full bathrooms. The oversized primary suite includes a sitting area, a 5-piece ensuite, and a walk-in closet with built-in organizers. Bedroom two enjoys a semi-ensuite, while bedrooms three and four share a convenient Jack & Jill bathroom. The unspoiled basement is ready for your personal touch-ideal for creating a recreation room, gym, or home theatre. Outside, the landscaped backyard offers a tranquil retreat with a gazebo, garden shed, and pond. With no sidewalk and parking for six cars, there's room for the whole family and guests. Located close to top-rated schools, parks, walking trails, and quick access to Highway 407, this home combines space, style, and a fantastic location-everything today's family is looking for. (id:60365)
21 Ashall Boulevard
Toronto, Ontario
An Absolutely Stunning Home! From the moment you step inside, you'll be captivated by the elegance and sophistication of this beautifully designed open-concept home in Parkview Hills! Every detail has been thoughtfully curated with high-end finishes, exceptional craftsmanship and meticulous attention to detail. featuring pot lighting, crown moldings and hardwood floors. Abundant floor to ceiling windows fill the home with natural light, while the living and family rooms feature striking coffered ceilings for added architectural detail. The family room's wall of custom built-ins and gas fireplace provide both style and functionality, and the gourmet kitchen is a true showpiece-boasting brand-new custom cabinetry, quartz countertops and backsplash, a centre island, and premium stainless-steel appliances. A floating staircase illuminated by a skylight leads to the upper level. The luxurious primary suite offers a serene retreat with a spa-like 5-piece ensuite showcasing porcelain tile accents, a double vanity, a glass-enclosed shower, and a deep soaker tub as well a spacious walk-in closet. Three additional well-proportioned bedrooms, including one with its own ensuite, as well as a stylish 4-piece main bath complete the upper level. The finished lower level expands the living space with a large recreation room, a 5th bedroom, a 3-piece bath, and ample storage. The heavily treed backyard offers privacy to enjoy the large deck with a modern glass railings that's ideal for entertaining or relaxing in style. Enjoy the beautiful professionally landscaped gardens, the 19-foot Hydro-spa and a trampoline which create the ultimate outdoor retreat. Ideally situated in a family friendly neighborhood that's bordered by 3 ravines, this home offers the perfect combination of timeless elegance, unparalleled craftsmanship, modern comfort and an exceptional location-just minutes to top-rated schools, shopping, the DVP, and convenient transit options. (id:60365)
2417 Dress Circle Crescent
Oshawa, Ontario
Welcome to your stunning detached home in the desirable Windfield community of Oshawa. Built in 2017, this impressive 4+1 bedrooms, 5baths residence offers approximately 2,573 sq ft of beautifully upgraded living space plus a separate entrance finished basement. Sitting on a premium deep lot with professional landscaping front and the back yard, two large garden sheds, this home perfectly balances spaciousness and privacy. Step through the elegant double glass doors into a bright interior graced with raised archways, 9ft ceilings on both main and second floors, and expansive 8ft tall windows that flood the home with natural light. The main floor showcases hardwood flooring and wood stairs with wrought iron pickets, enhanced by pot lighting and designer light fixtures throughout. The gourmet kitchen will inspire with its extended cabinetry, thick quartz countertops, waterfall island, large breakfast area and extra-large 8ft sliding door to the backyard. Enjoy luxurious features like a freestanding soaker tub, frameless glass shower, stone backsplash in the master bedroom ensuite, and high-end washroom hardware and lighting. Additional thoughtful upgrades include ceiling-high curtains, a cozy fireplace, raised garage door tracks suitable for a car lift, and basement stairs with a stylish glass wall. The detached double car garage and motion-activated floodlights offer convenience and security. Just steps to excellent schools, beautiful parks with playgrounds, and a variety of shopping options, this home offers an ideal lifestyle for families and professionals alike. Easy access to Highway 407 provides a quick commute to the wider GTA and beyond. Located in a family friendly, vibrant neighborhood close to schools, transit, and amenities, this home is an exceptional opportunity for discerning buyers seeking a move-in ready property with elegant finishes and premium upgrades. (id:60365)
26 Pendrill Way
Ajax, Ontario
Welcome to 26 Pendrill Way in Northeast Ajax. Enjoy the freedom of owning a freehold property!! This Freehold Townhome (NO MAINTENANCE FEES NO POTL FEES) features 2 Bed + 1.5 Bath, stone/brick exterior with a functional open concept floor plan. Step into the main level featuring a bright & spacious eat In kitchen with breakfast bar that flows seamlessly into the large living room/dining room area with a walk out to the patio. Ideal for first time buyers, young professionals or down sizers. 2nd Level features large primary bedroom with semi-Ensuite bathroom and oversized walk-in closet. Nice sized second bedroom with large window. Freshly painted throughout. Built-in shelves and office nook. Entrance to home from attached garage. Easily Park 2 Cars . Don't miss out on this great home in the ideal location in a family friendly neighbourhood! Highly rated Voila Desmond School and neighbourhood parks just steps away. Transit, 401 & 407 highways, Costco, restaurants, banks & grocery stores all In close proximity. (id:60365)
14 Farmington Crescent
Toronto, Ontario
Prime Agincourt location! This spacious detached 5-bedroom, 2.5-bathroom home sits on a large 57x121 ft lot in a quiet, family-friendly neighborhood, offering an excellent opportunity for families or investors seeking rental income potential. The main floor features a bright living room with a cozy fireplace, a family room or office with walkout to a private patio, a formal dining room, an eat-in kitchen, a convenient main-floor laundry room, and a 2-piece powder room. The second floor includes a primary bedroom with a walk-in closet and ensuite bath, along with 4 generously sized additional bedrooms. The finished basement, accessible via a side entrance, offers a spacious recreation room, an additional living area, and a den with rough-in for a kitchen or bar. ideal for an in-law suite or secondary unit. Enjoy a fully fenced backyard, ample parking, and a prime location close to schools, parks, shopping, a premium golf course, and major highways including 401, 404, and 407. (id:60365)
173 Coxwell Avenue
Toronto, Ontario
Love condo living but need a yard for Fido and your BBQ? You're in luck! 173 Coxwell Ave gives you the best of both worlds. This stylish 2+1 bedroom home is fully updated, practically maintenance free and move-in ready. New kitchen? Got it! Backyard backing onto Moncur Park? Got it! Awesome Gym Just Up The Street Got It! With A Walk Score 95 it means pubs, groceries, Shoppers Drug Mart, and the TTC are just steps away. As multiple added bonuses, you're minutes to the Beach, Downtown, and major expressways. Urban living with green space and good vibes173 Coxwell has it all! (id:60365)
76 Adair Road
Toronto, Ontario
Welcome to this beautifully maintained 4-bedroom family home, perfectly situated in a quiet and desirable East York neighborhood. This sun-filled residence features elegant hardwood flooring throughout the main and second floors, complemented by large windows that bring in abundant natural light. The functional layout includes a bright living and dining area with a walk-out to a large deck overlooking a lovely backyard, ideal for outdoor entertaining or gardening. The Finished walk-out basement offers an additional bedroom and a generous recreation area, providing ample space for family living or guest accommodation. Steps to public transit, school, park, restaurants, banks. (id:60365)
Bsmt - 69 Styles Crescent
Ajax, Ontario
The Bright And Spacious 2-Bedroom WALK OUT Basement Located In A Quiet, Friendly Neighborhood in the North East of Ajax. Perfect For Small Families Or Working Professionals Seeking Comfort And Convenience. Close To Transit, School, Community Centre, Shopping & Much More. (id:60365)
844 Wrenwood Drive
Oshawa, Ontario
A rare find.House with all 2nd floor bedrooms with attached bathroom.Stunning 4+1 bedroom family home offering nearly 3,500 sq.ft. of living space including a beautifully finished basement.Perfectly situated on a quiet cul de sac in desirable Taunton community of North Oshawa, this move in ready home combines comfort, style, and convenience just minutes from Ontario Tech University,Durham College, shopping, restaurants, schools, parks.Step inside to a grand 17 ft foyer and 9 ft main floor with modern neutral colors. The bright living and dining rooms flow into a spacious family room with a cozy fireplace overlooking the backyard. The updated eat in kitchen features custom cabinets, a large island, high end built in appliances, and a Bosch built in coffee machine for your morning espresso.The main floor laundry room adds everyday practicality. Upstairs offers four spacious bedrooms including a primary suite with a large walk in closet with custom organizers and a luxury ensuite with a separate shower and bathtub.The second and third bedrooms share a Jack and Jill bath with double sinks, while the fourth bedroom enjoys its own bathroom.Finished basement adds incredible versatility with an entertainment area featuring a wet bar, office or game room, an additional bedroom, full bathroom, and a large cold room with hidden storage.Throughout the home you will find engineered hardwood flooring, California shutters, smooth ceilings, and updated lighting that create a bright and elegant feel. Exterior upgrades include new entrance, garage, and backyard doors, LED holiday lighting, an expanded driveway that fits up to five cars, a natural gas line for BBQ, wiring for a hot tub or sauna, new shed,wiring for electrical car.Security includes a Ring camera, Ring doorbell, and fingerprint lock.No sidewalk. proximity to Coldstream Park, Harmony Valley Park, playgrounds, schools, shopping, recreation.Possibility of adding side door and legal basement conversion (verified by buyer) (id:60365)
2231 Danforth Avenue
Toronto, Ontario
Excellent opportunity to own a well-established Japanese Sushi Take out Restaurant in a high - Traffic area along the bustling Woodbine-Danforth corridor. Surrounded by residential and commercial developments, with exceptional transit access and constant foot traffic. Turnkey setup - Ideal for a small restaurant, cafe, or food service operation. Features loyal, repeat clientele and a strong community presence. A perfect chance to become your own boss and grow your business in a thriving neighborhood! (id:60365)
1611 - 330 Alton Towers Circle
Toronto, Ontario
Enjoy unobstructed panoramic views from every room! This bright, southwest-facing, sun-filled suite features one of the largest floor plans in the building with over 1400 sqft of living space! A rare opportunity for all-inclusive ownership in the prime gated Ambassadors community! With hydro, heat, water, central AC, and cable all wrapped into one predictable monthly fee, you can enjoy a truly maintenance-free lifestyle. The spacious 2-bed + den, 2-bath layout includes parking and locker. Flooded with natural light, the expansive home-sized living and dining areas showcase scenic views through oversized windows, while the updated kitchen boasts quartz counters, stainless steel appliances, an extra-large pantry, and a cozy breakfast nook. With tons of storage throughout, this home offers exceptional value for the discerning homeowner. The primary retreat offers a walk-in closet and 4-piece ensuite, while the versatile den opens to a private balcony, ideal for a home office or guest space. Residents enjoy resort-style amenities including 24-hour gated security, swimming pool, fitness and recreation rooms, sauna, squash and tennis courts, party hall, and more. Perfectly located near public transit, Hwy 407, top schools, and major shopping, this is a solid property ready for you to call home. (id:60365)
22 - 341 Military Trail
Toronto, Ontario
Move-in ready! Welcome to this newly renovated 3-bedroom townhome in a quiet and family-friendly community with ample visitor parking! Directly across Highcastle Public School, Seven Oaks Park and playground! The townhome offers a functional layout with a large kitchen, generous living area, and a fully finished basement with a rec room! Freshly painted with new flooring and pot lights w/ updated electrical - no expense was spared! Brand new windows! This townhome also features a spacious, well-manicured backyard with ample privacy with no immediate neighbours behind - making this the perfect space to relax or entertain! Access to shared green space. Exceptionally managed with pride of ownership throughout the complex. Upcoming upgrades include new siding, eaves, fascia and downspouts! New heat pump/air conditioner may be installed prior to closing (negotiable). Located in a prime Scarborough location, surrounded by various high-ranking schools, shopping, restaurants, Highway 401, TTC, Centenary Hospital, and both University of Toronto (Scarborough Campus) and Centennial College, to name a few! A great opportunity for first-time buyers, families, or investors in a high-demand area (with strong rental demand)! Flexible closing! (id:60365)

