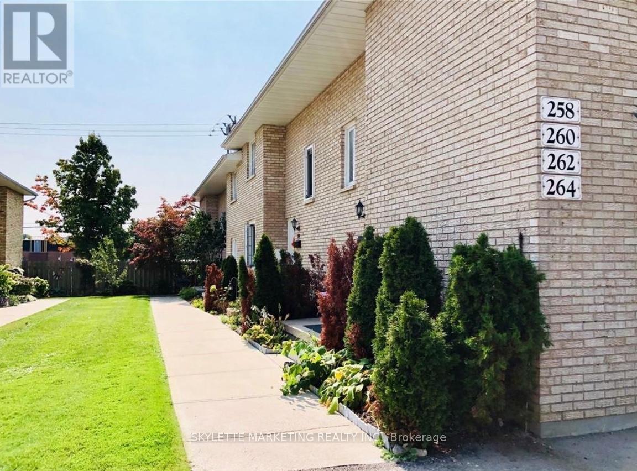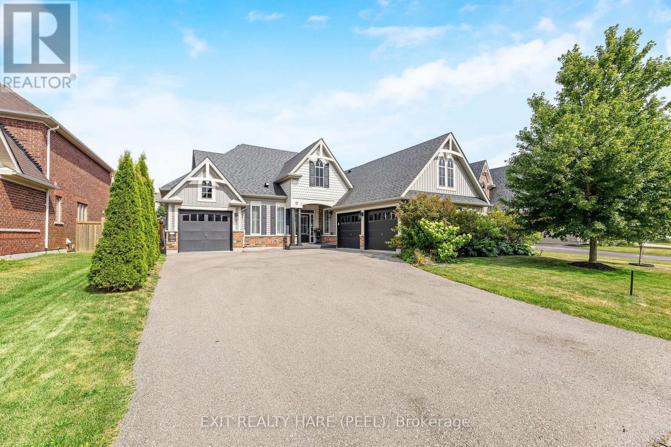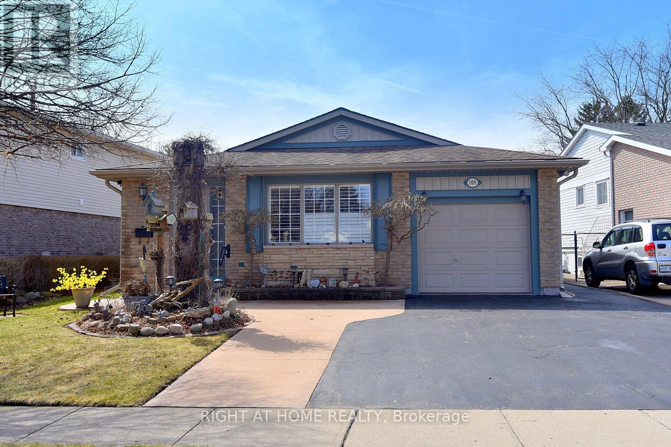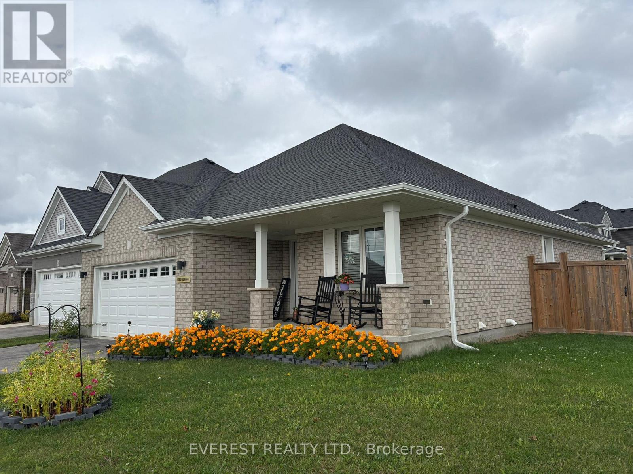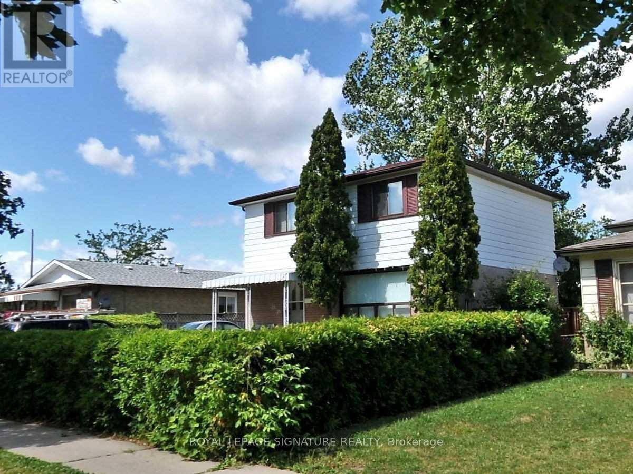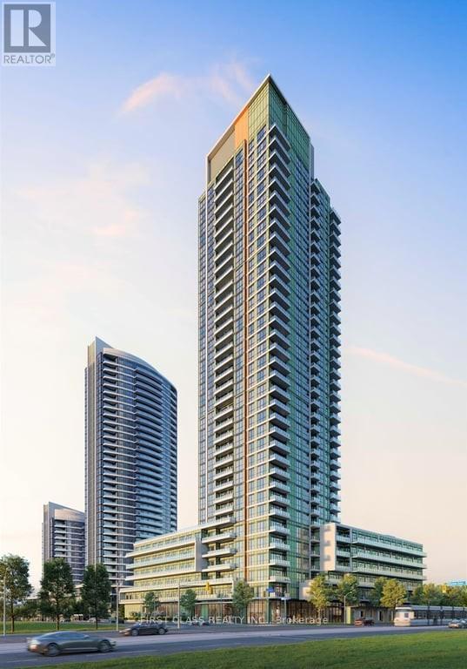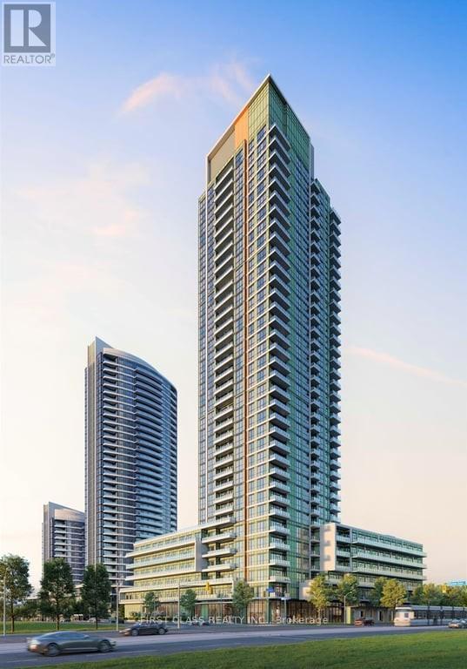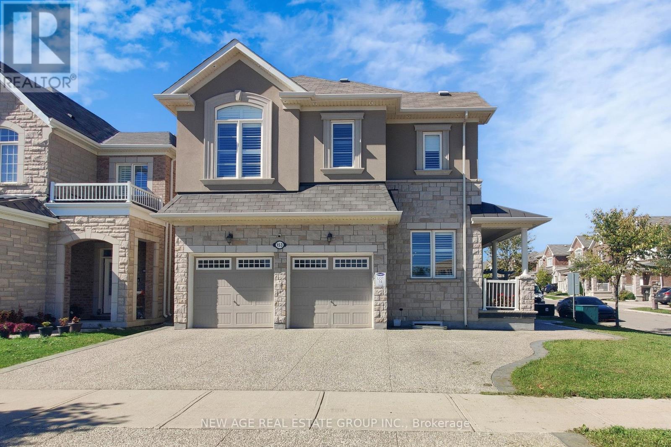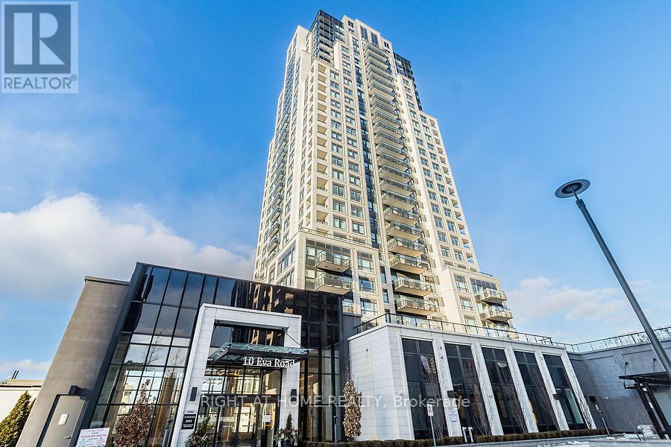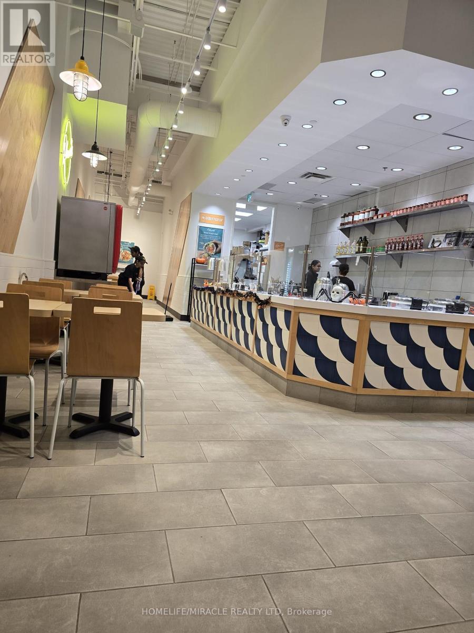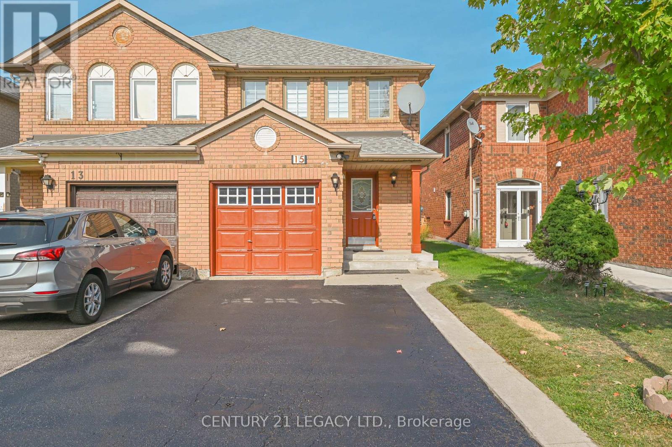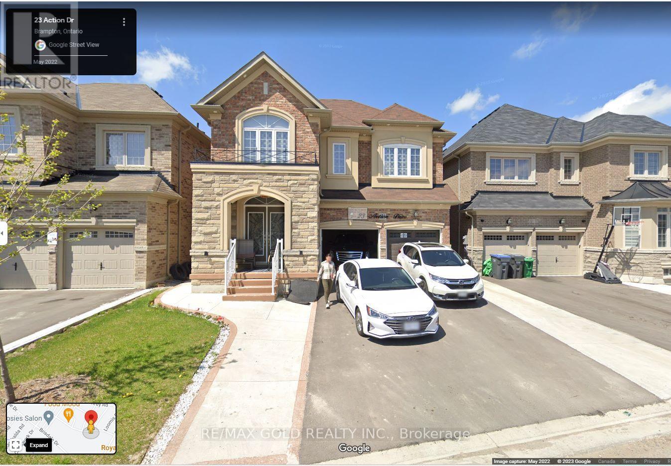264 Homestead Crescent
London North, Ontario
Exceptional well dressed end unit with an abundance of extra windows on a quiet location in the complex at White Hills. This bright and spacious 3 bedroom, 1.5 bathroom, end unit with a finished basement awaits. The main level offers a spacious welcoming foyer, a powder room, formal dining room, living room, eat in kitchen all with bay windows and newer laminate flooring. A private deck can be accessed off the kitchen for BBQ and relaxing. The second floor has 3 spacious bedrooms with closets and hardwood flooring, and a 4 piece bathroom. The original hardwoods were fully refinished throughout the second floor and they look fantastic. The finished lower level has a cozy rec room with laminate flooring /den, a coveted office area, storage room, and a separate laundry/utility room. (id:60365)
17 Anderson Avenue
Mono, Ontario
OPEN HOUSE SAT NOV 8TH 2-4 PM. Rare 4-Bedroom Bungaloft in a Prestigious Estate Neighbourhood. Discover the perfect blend of elegance and comfort in this stunning 4-bedroom/4-bathroom bungaloft w/3 Car Garage. Situated on a 71 ft lot in one of the most desirable estate communities in the Mono/Orangeville area, this 3099 sq. ft. home offers an exceptional layout designed for modern family living. The main floor boasts 9 ceilings, a private den/office, and 3 bedrooms. The Primary bedroom suite has a large walk-in closet & spacious 5 pc ensuite. 2nd Bedroom has a 3pc semi-ensuite. Between the Living and Dining room is a double-sided gas fireplace creates a warm and inviting atmosphere. The open-concept kitchen is a chefs dream, featuring quartz countertops, marble backsplash, gas stove, large island, walk-in pantry. From the kitchen walk out to a recently refinished backyard deck perfect for entertaining and a beautifully landscaped backyard featuring a patio w/gazebo, a variety of trees including; Magnolia, Cherry, Crab Apple, Lilac, Japanese Maple & Rose bushes. The upstairs 624 sq. ft. loft was customized by the builder to include a 4th bedroom with a private 3-piece ensuite bath w/pocket door, plus a separate living room area ideal for guests or multi-generational living. A large driveway offers ample parking for family and friends. Looking for additional space? The unfinished basement offers approx. 3000 sq. ft. with rough-in for a bathroom, giving you endless possibilities to create your dream space. Don't miss the opportunity to own this exceptional home in an unbeatable location! (id:60365)
105 Bismark Drive
Cambridge, Ontario
Welcome to 105 Bismark Drive, Cambridge.This Cozy 3 spacious bedrooms, a well-appointed bathroom, and bright, open-concept living spaces that seamlessly blend comfort and functionality.Open-Concept Living and Dining Areas: Flooded with natural light, these spaces create an inviting atmosphere for relaxation and entertaining. Kitchen Overlooks the main living areas and has an eat in dining table. Lower-Level Family Room has the versatility of presenting a cozy family room, perfect for movie nights, a home office or a play area. Large windows enhance the space with abundant natural light. An Outdoor Oasis in a private backyard paradise featuring:In-Ground Pool: Ideal for summer enjoyment and entertaining guests.Spacious Patio Area: Perfect for outdoor dining, BBQ and gatherings.Schools:Blair Road Public School (JK-6)St. Augustine Catholic Elementary SchoolSt. Andrews Public School (Grades 6-8)Galt Collegiate and Vocational Institute (Grades 9-12)Southwood Secondary School (Grades 9-12)St. Augustine Catholic Elementary School (JK-8): Monsignor Doyle Catholic Secondary School (Grades 9-12)Community and Amenities:Situated in a family-friendly neighbourhood, this home is conveniently located near: Many Trails, Grande River, Parks and Recreational Facilities: Offering ample green spaces and activities for all ages. Minutes from Beautiful Movie Scenes of downtown Galt. A variety of retail and culinary experiences just a short drive away.Public Transit and Major Highways access to 401 and public transportation, facilitating seamless commuting.Additional Features:Attached Garage and double car Driveway: Provides ample parking and storage solutions.Recent Upgrades: Including a New flooring, upgraded electrical, pot lights and California Shutters, enhancing the homes appeal and functionality.This property embodies a harmonious blend of comfort, convenience, and community. Don't miss this opportunity Schedule your private viewing today! (id:60365)
1 Melrose Court
St. Thomas, Ontario
Welcome to the Beautiful Corner Lot Bungalow House in St. Thomas. Winslow Model Nearly New Bungalow in Prime St. Thomas's most sought after locations. This home boasts a fantastic open-concept design, perfect for modern living. Highlights include a spacious eat-in kitchen with a large pantry, and a bright living room featuring a stunning cathedral ceiling. The primary bedroom is a true retreat, offering a 3-piece ensuite and a generous walk-in closet. The basement is already partially framed and features a rough-in for a future bathroom, making it simple to add extra bedrooms or a recreational space to suit your family's needs. Outside you will find the impressively sized fully fenced lot is perfect for young family along with children, pets. Enjoy the convenience of being close to amenities while also having quick access out of town. (id:60365)
Lower - 23 Lynmont Road
Toronto, Ontario
**Welcome to this Bright & Spacious 2 Bedrooms Lower Level Apartment!**Discover this beautifully finished 2-bedroom, 1-bath lower unit located in a quiet, family-friendly Etobicoke neighborhood. Designed with comfort and privacy in mind, this home is perfect for professionals or a small family seeking a clean, modern living space with its own**separate entrance** and **ensuite laundry**.The open-concept living and dining area features ample natural light, creating a warm and inviting atmosphere. The kitchen is equipped with modern appliances, generous cabinetry, and plenty of counter space for easy meal prep. Both bedrooms are spacious with large closets, offering flexibility for a guest room or home office setup. Enjoy the convenience of your **own in-unit laundry**, full 3-piece bathroom, and private climate control. This well-maintained home has been recently updated for modern comfort and efficiency. Located on a quiet, tree-lined street near **schools, parks, shopping, and transit**, this home offers an ideal blend of peaceful residential living and urban convenience. Quick access to**Highways 427, Gardiner, and QEW** makes commuting to downtown Toronto or Mississauga effortless. Outdoor space is shared with the main unit, perfect for enjoying a bit of fresh air. **One parking spot** may be available upon request. Utilities are extra and shared proportionally. This bright 2-bedroom lower unit is move-in ready and waiting for the right tenant to call it home. Experience the comfort, privacy, and location you've been searching for-schedule a viewing today! (id:60365)
2706 - 15 Watergarden Drive
Mississauga, Ontario
15 Watergarden Dr - Gemma Condos Brand New Corner Suite For LeaseWelcome to Gemma Condos - Brand New, Never Lived In!This bright and spacious 2-bedroom + large den corner unit offers modern urban living in the heart of Mississauga. Facing west and north, enjoy panoramic city skyline views and sunlight throughout the day. Features:Open-concept layout with floor-to-ceiling windowsModern kitchen with quartz countertops & stainless steel appliancesLarge den ideal as a dining area or home officePrimary bedroom with walk-in closet & ensuite bathroomPrivate balcony, in-suite laundry, 1 parking & 1 locker included Prime Location:Minutes from Square One, Heartland Town Centre, schools, hospitals, parksSteps to public transit and future LRT stationEasy access to Highways 401 / 403 / 407Don't miss your chance to live in this rare, sun-filled corner suite in one of Mississauga's most exciting new communities! (id:60365)
3006 - 15 Watergarden Drive
Mississauga, Ontario
15 Watergarden Dr - Gemma Condos Brand New Corner Suite For LeaseWelcome to Gemma Condos - Brand New, Never Lived In!This bright and spacious 2-bedroom + large den corner unit offers modern urban living in the heart of Mississauga. Facing west and north, enjoy panoramic city skyline views and sunlight throughout the day. Features:Open-concept layout with floor-to-ceiling windowsModern kitchen with quartz countertops & stainless steel appliancesLarge den ideal as a dining area or home officePrimary bedroom with walk-in closet & ensuite bathroomPrivate balcony, in-suite laundry, 1 parking & 1 locker included Prime Location:Minutes from Square One, Heartland Town Centre, schools, hospitals, parksSteps to public transit and future LRT stationEasy access to Highways 401 / 403 / 407Don't miss your chance to live in this rare, sun-filled corner suite in one of Mississauga's most exciting new communities! (id:60365)
153 Whitlock Avenue
Milton, Ontario
Immaculate 4 BR Detached Home with Double Car Garage & 2 BR LEGAL Basement Apartment/ Separate entrance, over 3000 sq. ft. living space located in a sought-after neighborhood of Milton! This sun-filled corner lot home with many oversize windows and tons of upgrades you can think of - Stone & Stucco Elevation - Exposed concrete extended Driveway and backyard patio - Stamped concrete front porch - sprinkler system on side yard and back yard - Backyard Gazebo and gas fire pit - Outside pot lights with timer - 9Ft Ceiling On Both Floors - Upgraded oversize interior doors - Grand Upgraded Kitchen - Granite Counter-Top In Kitchen with single bowl double sink - Upgraded Cabinets - upgraded back-splash - valence & valence light - Hardwood Flooring throughout and laminate floor in the basement - Oak Stairs W/ Iron Pickets - Fireplace - wainscoting ceiling in Main floor - Quart Counter-Tops In All Baths - Glass Shower In Master - Pot lights, California Shutter throughout main & 2nd floor & CAC. Legal Basement apartment with all oversize windows, 2 Egress windows, separate laundry, SS appliances, and much more. Must see!!! (id:60365)
201 - 10 Eva Road
Toronto, Ontario
Experience upscale living at Evermore at West Village, a beautifully designed Tridel community in the heart of Etobicoke! This bright and spacious 3-bedroom, 2-bathroom suite (988 sq. ft.) offers a perfect blend of comfort, style, and functionality. The open-concept living and dining area is surrounded by large windows, filling the home with natural sunlight. The modern kitchen boasts sleek cabinetry, quartz countertops, and premium stainless steel appliances - ideal for cooking and entertaining. The primary bedroom features a private ensuite and walk-in closet, while the two additional rooms are perfect for guests, a home office, or family use. Step out onto your private balcony to enjoy open city views. Parking and locker are included for added convenience. At Evermore, you'll enjoy luxury amenities such as a 24-hour concierge, state-of-the-art fitness center, yoga studio, elegant party room, theatre, kids' zone, and rooftop terrace with BBQ areas. Located minutes from highways, the subway, shopping, restaurants, and beautiful parks, this home offers everything you need for vibrant, connected city living. Move in and make Evermore your modern urban retreat! Photos have been virtually staged to show potential use of space. Furniture and decor in photos are digital renderings. (id:60365)
D1-B - 2465 Appleby Line
Burlington, Ontario
Thriving Fast-Casual Poke Restaurant for Sale Prime Location, Turnkey Opportunity!Step into a highly rated and fully operational fast-casual poke restaurant serving fresh, customizable bowls and sushi burritos. Located in a high-traffic area with strong footfall and established brand recognition, this is a turnkey business with growing revenues and a loyal customer base.Established Brand Part of a nationally recognized and fast-growing poke franchise known for premium ingredients and sustainability.Prime Location Situated in a busy commercial and residential area with excellent visibility and accessibility.Fully Staffed & Operational absentee ownership. Trained team in place; streamlined operations allow for semi-Modern Buildout Stylish, contemporary interior with high-quality equipment, fixtures, and kitchen setup.Growth Potential Opportunities to expand catering, delivery, local marketing, and community partnerships.Ideal for an owner-operator or investor looking to step into a profitable and growing segment of the fast-casual dining industry. (id:60365)
15 Dusty Star Road
Brampton, Ontario
Well-Maintained 3-Bedroom Semi in High-Demand Area with Finished Basement & Sep Entrance! Freshly painted with pot lights throughout. Brand new countertops and backsplash in both kitchens. Updated bathrooms with new vanities. Spacious open-concept layout with a bright kitchen/breakfast area. Primary bedroom features a private ensuite and walk-in closet, with two other generously sized bedrooms. Finished basement includes a full kitchen, 4-pc bath & private laundry. Close to Brampton Civic Hospital, rec centre, schools, parks, shopping, transit & major highways. (id:60365)
Upper - 23 Action Drive
Brampton, Ontario
Dream Home with 5 Beds 4.5 Baths, an Office on the main floor, and 6 Car Parking Looking for the perfect family home? Look no further! We have a fantastic house available for rent that is perfect. This beautiful property was built in 2020 and is almost new. The main floor of the house features a spacious living room, family room, dining room, kitchen, office, powder bathroom, and independent laundry room. The second floor boasts 5 bedrooms and 4 bathrooms, providing plenty of space for your growing family. (id:60365)

