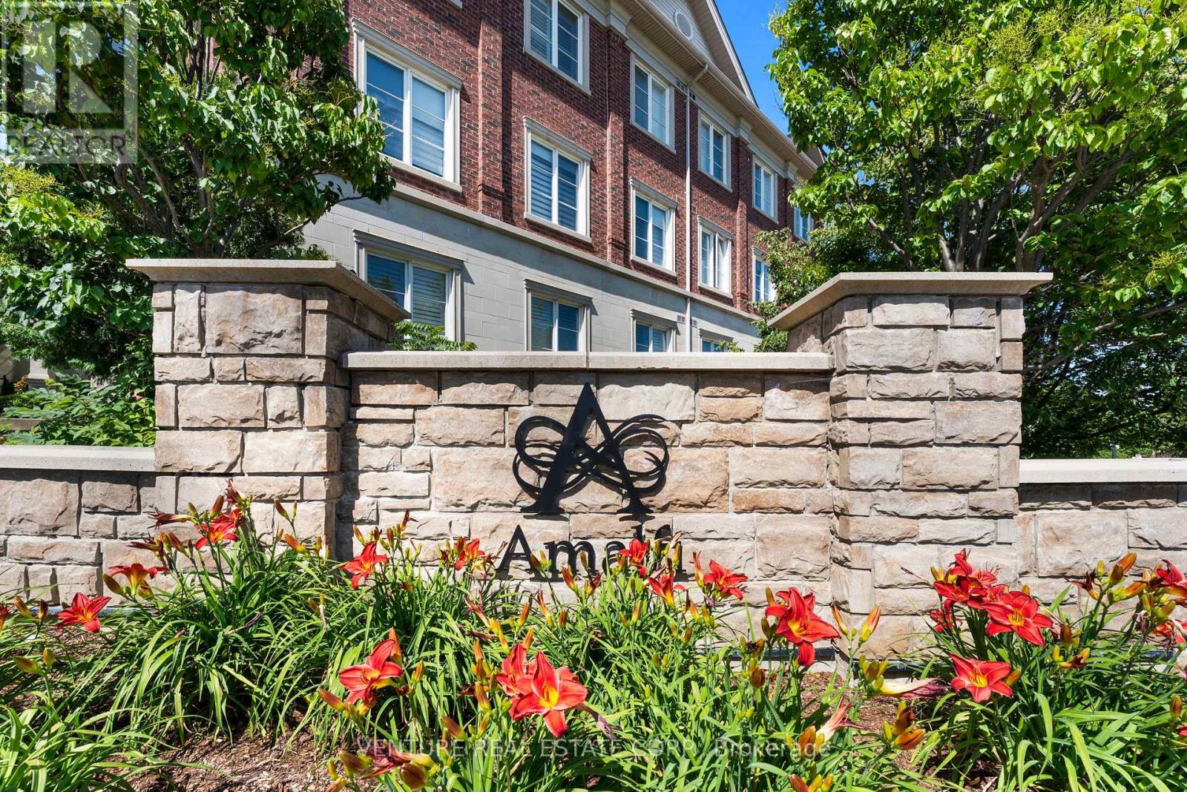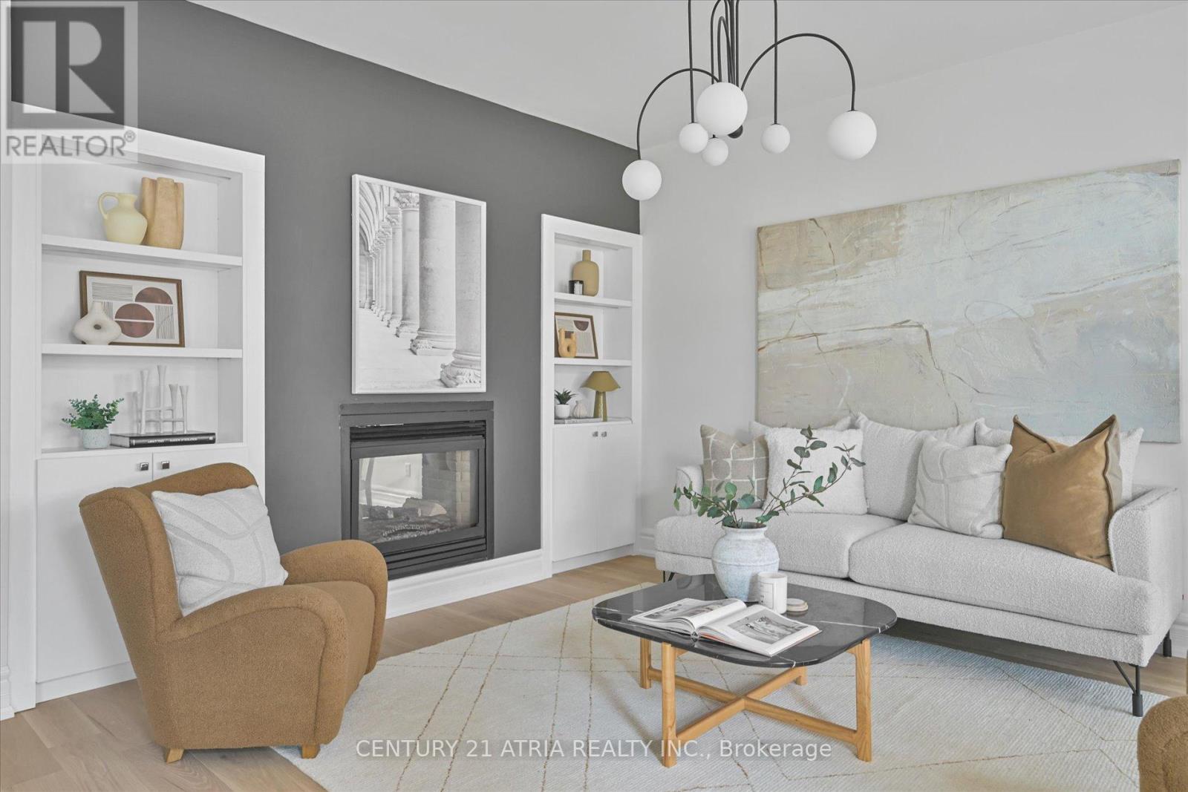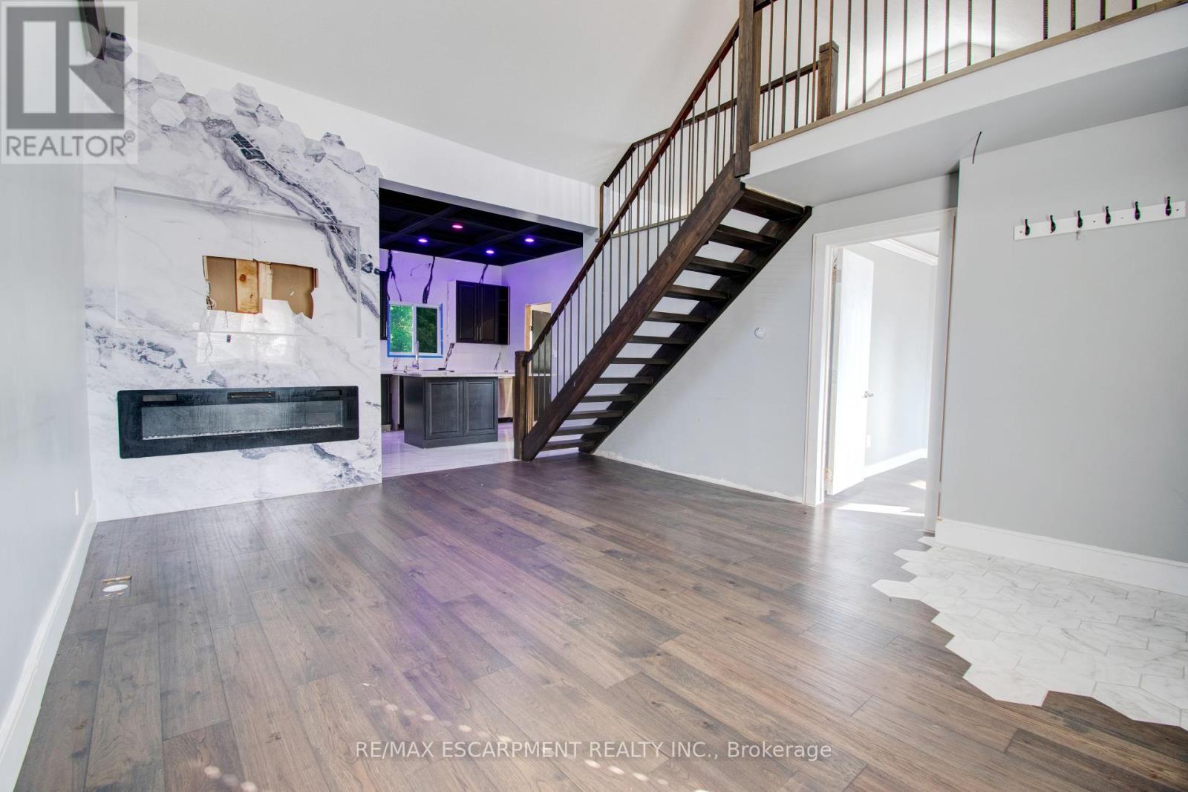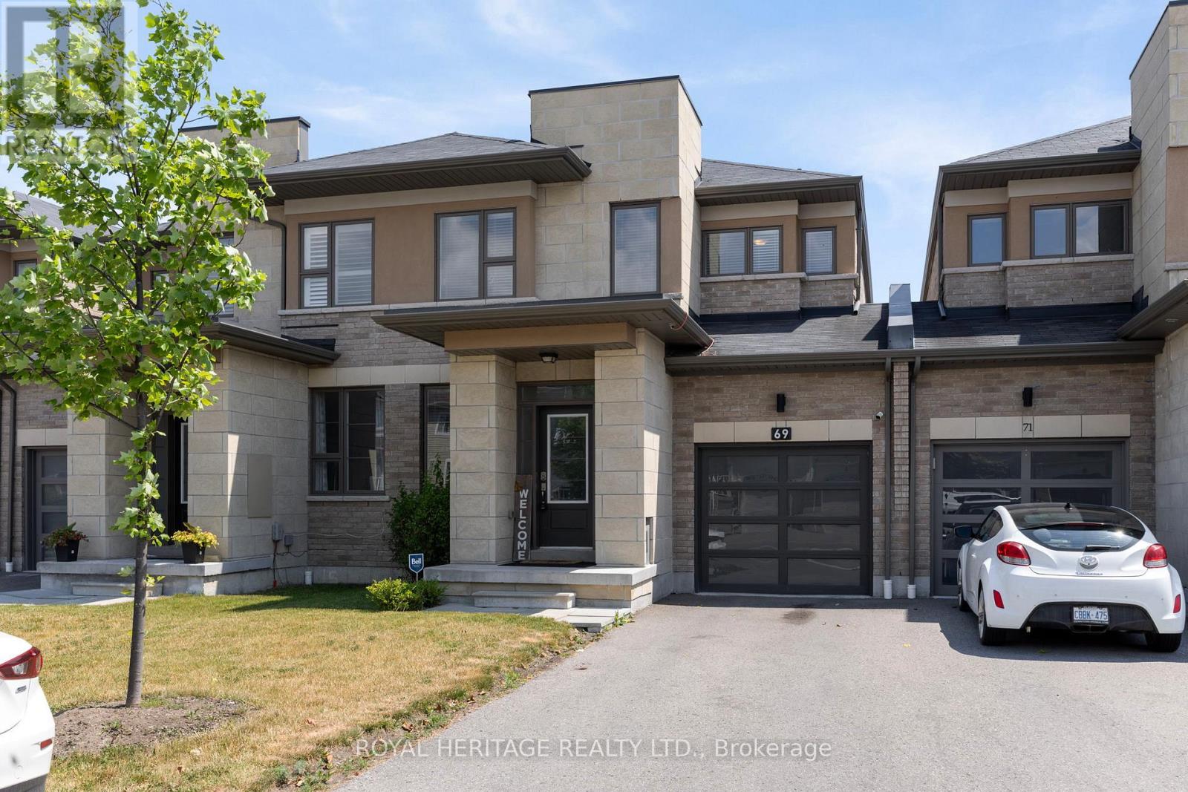4173 Kane Crescent
Burlington, Ontario
Nestled on a quiet crescent in Burlington's established Millcroft community, this beautifully updated 4+1 bedroom, 4-bathroom home offers over 3,800 sq ft of stylish, functional living space tailored for modern family life and effortless entertaining. From the moment you enter, thoughtful upgrades shine, LED pot lights, oversized windows, and walnut-engineered hardwood floors set a warm, sophisticated tone. The standout family room impresses with its vaulted ceiling, gas fireplace, and arched windows that flood the space with natural light. The open-concept kitchen and breakfast area walk out to the backyard deck, seamlessly blending indoor comfort with outdoor living. Designed with both beauty and performance in mind, the kitchen features Cambria quartz countertops, a $14,000+ Miele induction range, KitchenAid appliances, and a built-in microwave neatly integrated into the island. Upstairs, the serene primary suite invites relaxation with a spa-like ensuite featuring a freestanding slipper tub, frameless glass shower, dual vanities, and a heated towel rack. Three additional bedrooms and a full bathroom complete the upper level with ample space and comfort. The finished basement extends the home's versatility with a bright recreation room, fifth bedroom with walk-in closet, full bathroom, and generous storage. Step outside to your own private backyard resort. Redesigned in 2023, the outdoor space boasts a custom $160K upgraded inground pool, multi-level lounging areas, and a low-maintenance vinyl fencing for full privacy. Landscape lighting (2024) adds a touch of evening ambiance, while Wi-Fi-enabled irrigation and pool controls put smart convenience at your fingertips. Superb location just minutes to top-rated schools, Millcroft Golf Club, parks, shopping, dining, with easy access to Highways 407 & QEW and transit via Appleby GO Station. (id:60365)
2424 Coho Way
Oakville, Ontario
Welcome to 2424 Coho Way, a beautifully upgraded, carpet-free freehold townhome that blends style, function, and location in one of Oakville's most sought-after communities. This sun-filled home features 3 bedrooms, 2.5 baths, and a walkout basement to a private backyard deck, offering over 1,550 sq ft of total living space across three thoughtfully finished levels. Step into a refreshed kitchen (2023) with quartz countertops, stainless steel Samsung and Frigidaire appliances, and a designer tile backsplash. Enjoy hardwood flooring upstairs, piano-finish oak stairs, and a new laundry area (2023) all adding warmth and polish to the home's interior. The spacious primary suite features a walk-in closet and a 3-piece ensuite. The walkout lower level boasts a cozy family room, laundry, and interior garage access perfect for extra living space or entertaining. Ideally located near top-rated schools, parks, shopping, and major commuter routes, this home is a perfect fit for families, professionals, and savvy investors alike. (id:60365)
43 Ariel Road
Brampton, Ontario
NORTH-Facing Executive Freehold END-UNIT Town House With Backyard Feels Like A Semi-Detached!!! Walk-Out Finished Basement With One Bedroom & Full Washroom*** [4 Bedrooms & 4 Washrooms] Few Steps to Mount Pleasant Go Station ***Open Concept Layout - Kitchen With S/S Appliances!! Rare To Find Separate Living, Dining & Family Rooms!! All Good Size Bedrooms, Master Bedroom Comes with Walk/In Closet & 4 Pc Ensuite. Whole House Freshly Painted And Installed New Pot lights In living And Family Room!! Direct Entrance to House Through Garage!! Backyard with High Quality Interlocking, Walking Distance To Mount Pleasant Go Station, School, Park & All Other Amenities!! Shows 10/10* !!! Whole House Is Freshly Painted **Loaded With Pot Lights** Brand New Window Blinds ,Exposed Interlocking In Backyard. Must View House! (id:60365)
177 Lakeshore Road E
Mississauga, Ontario
Don't miss this incredible chance to own Kenny's Hair Studio, a well-established salon located in one of Mississauga's most sought - after neighbourhood - Port Credit. Situated in a high-traffic, densely populated area surrounded by residential homes, condos, and strong pedestrian activity. Recently renovated in 2024, the salon features modern finishes and well-maintained equipment and chattels. Easy-to-manage operations with a secure long-term lease (4 years remaining). A perfect opportunity for entrepreneurs or experienced stylists ready to step into a thriving business! (id:60365)
220 - 62 Suncrest Boulevard
Markham, Ontario
Bright & Spacious Over 1,000 Sf, Large Corner 2 Br, Overlook Courtyard With Treeline! Newly Renovated Unit and Newly Painted, Popular Split Bedrooms Layout, 24 Hrs Concierge, Swimming Pool, Step to Parks, Restaurants, Grocery, Shops, High-Ranking Schools, Hwy404, Hwy407 & Transit! (id:60365)
24 - 120 Whitmore Road
Vaughan, Ontario
LOCATION, LOCATION, LOCATION... Pine Valley Business Park, Automotive Related Uses Permitted. Auto Detailing, Rust Proofing, Specialty Auto Shops, Or Many Other Uses (Note: No Body Shop, General Auto Repair, Auto/Vehicle Sales). Access To Hwy 7/400/407, Public Transit And Vaughan Subway Station. (id:60365)
302 - 9519 Keele Street
Vaughan, Ontario
LOCATION LOCATION LOCATION...Located in the award-winning Amalfi Condos in Maple, this Sorrento III model offers a functional and well-designed layout overlooking the landscaped courtyard and water fountain. Situated in a boutique building, this spacious 2-bedroom (bedroom #2 with the closet is currently used as a sitting room), 2-bathroom unit is filled with natural light and designed for comfortable living. The kitchen features full-sized appliances, ample cabinetry, and a breakfast bar, providing plenty of storage and prep space. The primary bedroom includes his and hers closets and a 3-piece ensuite. A laundry closet with a sink adds extra convenience, a rare feature in condo living. Parquet flooring runs throughout. A large balcony extends the living space, perfect for enjoying the outdoors. Includes one parking space and a locker. Excellent Building Amenities: Landscaped Courtyard Area, BBQ Area, Tables, Chairs, Benches, Bocce Court, Heated Indoor Pool, Sauna & Change Rooms, Exercise Room, Lounge/Party Billiard. Visitors Parking Interior and Exterior. LOCATION LOCATION LOCATION Proximity to Public Transit (Go Station) Subway, Hwy 400, 407, Vaughan Mills, Canada's Wonderland, Churches, Schools, Cortelucci Regional Hospital, Parks, Recreation facilities plus much more. A great opportunity in a sought-after building! (id:60365)
5 Angus Glen Boulevard
Markham, Ontario
Luxury Living in Prestigious Angus Glen Welcome to this beautifully updated 4-bedroom executive residence, nestled in one of Markham's most coveted communities-just steps from world-class golf courses and top-ranked schools (Fraser Institute rated 9.0+).Newly renovated in 2025, this timeless brick estate offers Modern upgrades including new flooring, modernized bathrooms, designer light fixtures, and much more. Move-in ready and filled with sophisticated charm, the home delivers both elegance and everyday comfort. The expansive main floor boasts a sun-filled family room with soaring floor-to-ceiling windows, offering tranquil views of the professionally landscaped backyard and spacious deck-stunning in every season. The bright, functional kitchen features a generous eat-in breakfast area, perfect for both casual family meals and upscale entertaining. Retreat to the luxurious primary suite, complete with a large walk-in closet and a spa-inspired 5-piece ensuite that feels like a private getaway. Ideally located just minutes from Angus Glen Golf Club, community centres, scenic parks, and top-tier schools including Pierre Elliott Trudeau High School and St. Augustine Catholic High School. Enjoy the convenience of nearby upscale grocery stores, boutique shopping, transit, and all essential amenities. This is a rare opportunity to own a distinguished home in the heart of prestigious Angus Glen. (id:60365)
85 East 37th Street
Hamilton, Ontario
Sleek, stylish, and set in the heart of the city. This upgraded detached home delivers a true bachelor-loft feel with the comfort of a full-sized residence. Featuring 2 bright bedrooms plus a versatile loft space that can double as a guest room, home office, or creative studio, this property blends modern design with everyday practicality. The open-concept layout is perfect for entertaining, modern finishes add a touch of sophistication throughout. A few finishing touches will make this home truly shine, unlocking its full potential. Located in a prime central spot, you're just moments from vibrant dining, shopping, and transit, making it a rare opportunity for style, location, and value in one. Taxes estimated as per city's website. Property is being sold under Power of Sale. Sold as is, where is. RSA (id:60365)
1716 - 1000 The Esplanade Road N
Pickering, Ontario
Welcome To This Beautifully Updated 1-Bedroom, 1-Bathroom Penthouse Unit, Offering A Thoughtful Layout And Elegant Touches Throughout. Featuring 9-Foot Ceilings, Crown Moulding, And Carpet-Free Flooring, This Unit Combines Comfort And Style. The Open-Concept Living Space Is Enhanced By Laminate Floors In The Living, Dining, And Bedroom Areas, While The Tile Flooring In The Kitchen And Bathroom Adds Durability And Ease Of Maintenance. A Separate Formal Dining Room Provides Added VersatilityIdeal For Entertaining Or A Large Home Office. The Modern Kitchen Includes Pot Lights, And The Entire Unit Has Been Freshly Painted With New Light Fixtures Installed. The Spacious Bedroom Includes A Walk-In Closet, And You'll Appreciate The Convenience Of In-Suite Laundry.Located In A Sought-After Gated Community, Residents Enjoy A Long List Of Amenities Including An Outdoor Pool With BBQs And Lounge Seating, Fully Equipped Gym, Saunas, Party Room With Kitchenette, Car Wash, And Owned Underground Parking.Just Steps To Pickering Town Centre, GO Station, Shops, Restaurants, Esplanade Park, And The Pickering Waterfront, Marina, And TrailsThis Location Is Unbeatable For Lifestyle And Convenience ! (id:60365)
1402 - 1000 The Esplanade Road N
Pickering, Ontario
Welcome To This Beautifully Updated 1-Bedroom, 1-Bathroom Condo Offering Modern Finishes And A Thoughtfully Designed Layout. Featuring A Fully Renovated Gourmet Kitchen With Stainless Steel Appliances, Quartz Countertops, Backsplash And Gleaming Tile Floors. The Open-Concept Living And Dining Area Is Bright And Inviting, Leading To A Private Balcony With Unobstructed North-Facing Views.The Spacious Bedroom Includes A Walk-In Closet With Custom Built-Ins. The Renovated Bathroom Features A Quartz Vanity, And The Convenience Of Ensuite Laundry Adds To The Comfort Of Everyday Living. Owned Underground Parking And A Private Storage Locker Are Included.Set In One Of Pickerings Most Desirable Condo Buildings, Residents Enjoy Exceptional Amenities: A Fully Equipped Gym, Outdoor Pool With BBQ Area, Large Party/Event Room With Kitchenette, Game Room With Pool Table, Saunas, And Plenty Of Visitor ParkingAll Within A Secure, Gated Community.Prime Location Just Steps To Pickering Town Centre, Pickering GO Station, Restaurants, Shopping, And Transit. Esplanade Park Is Right Across The Street, And The Pickering Waterfront Is Just A Short Walk Away. (id:60365)
69 Barrister Avenue
Whitby, Ontario
Welcome to 69 Barrister Ave! Discover modern living in this beautifully designed 3-bedroom, 3-bathroom freehold link home, perfectly situated in the highly desirable Pringle Creek community of Whitby. Connected only at the garage, this property offers the privacy and feel of a detached home. Step inside to a bright, open-concept layout ideal for entertaining guests or enjoying quiet family evenings. The spacious main floor features a stylish family room and a contemporary kitchen with ample storage. S/S Appliances & W/O to deck, designed for both functionality and comfort. The large primary suite offers a walk-in closet and private ensuite, creating a perfect retreat. The walkout basement, with potential for 9-foot ceilings, presents an exciting opportunity to add your personal touch and expand your living space. Located just minutes from top-rated schools, scenic parks, and quick access to Highways 401 and 407, this home combines luxury, convenience, and outstanding future potential. Don't miss your chance to make this exceptional property your new home! (id:60365)













