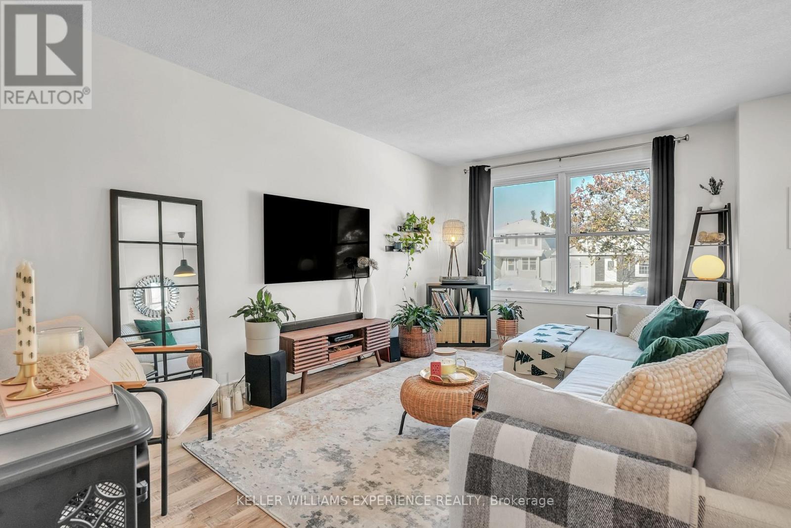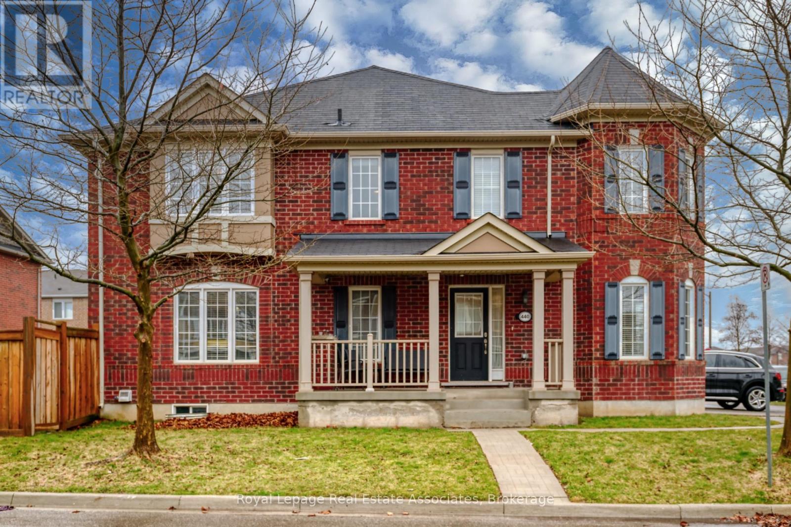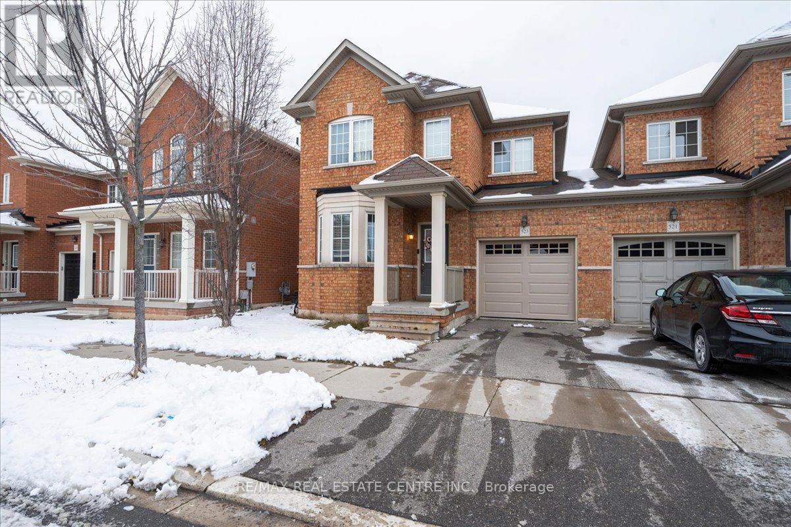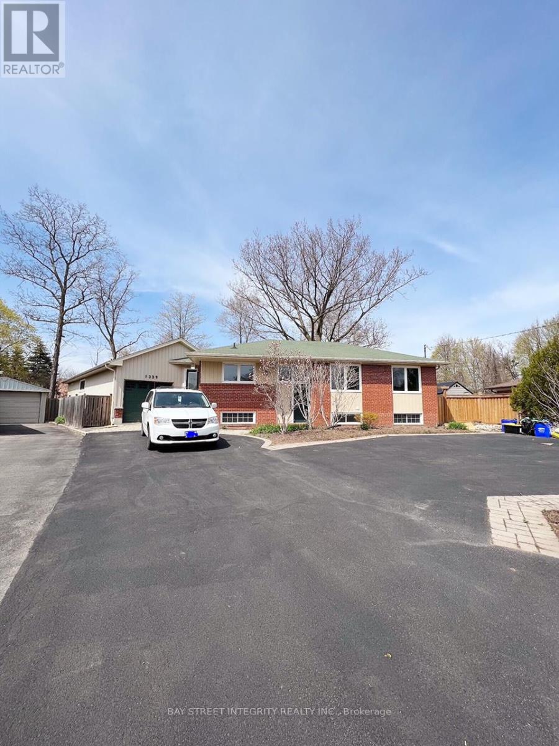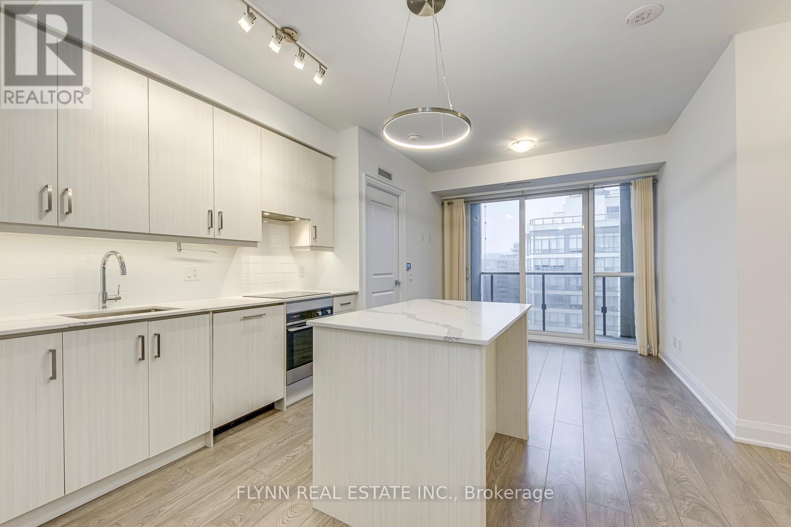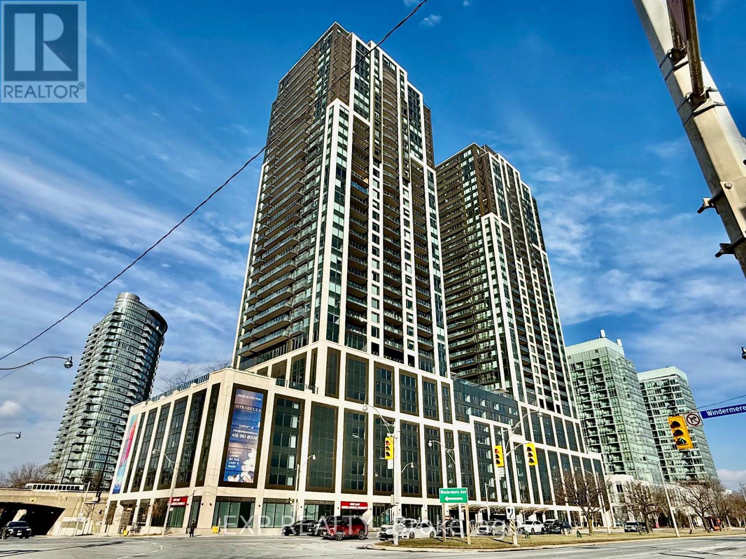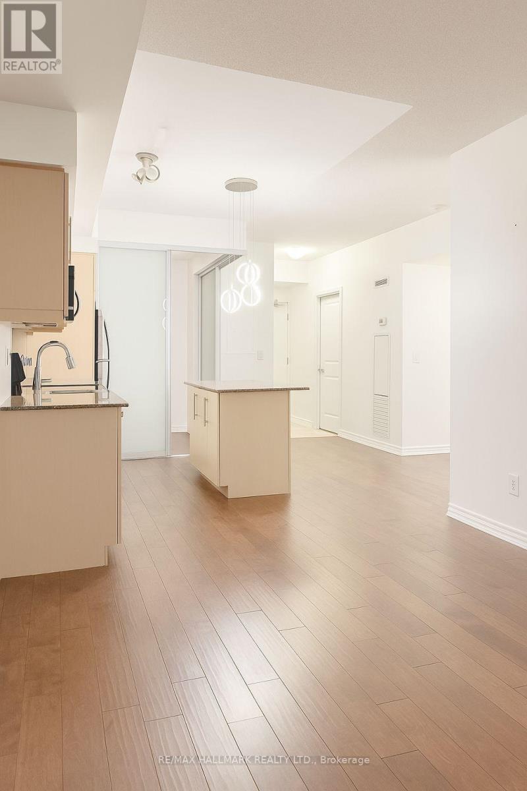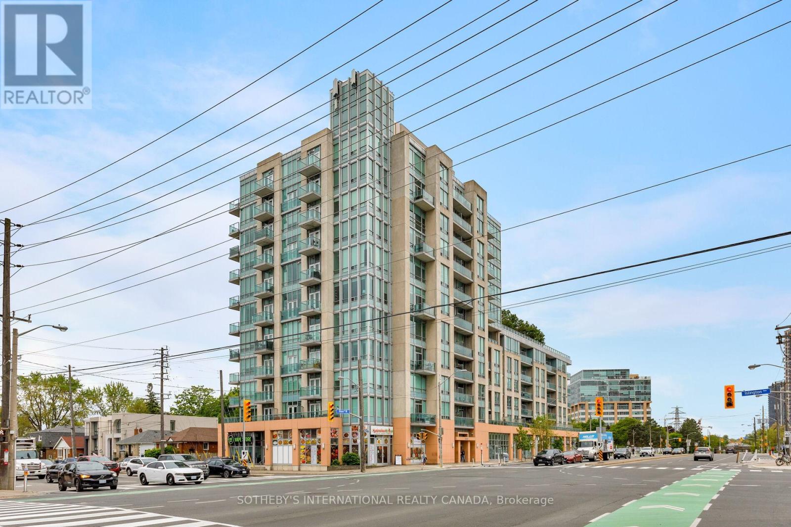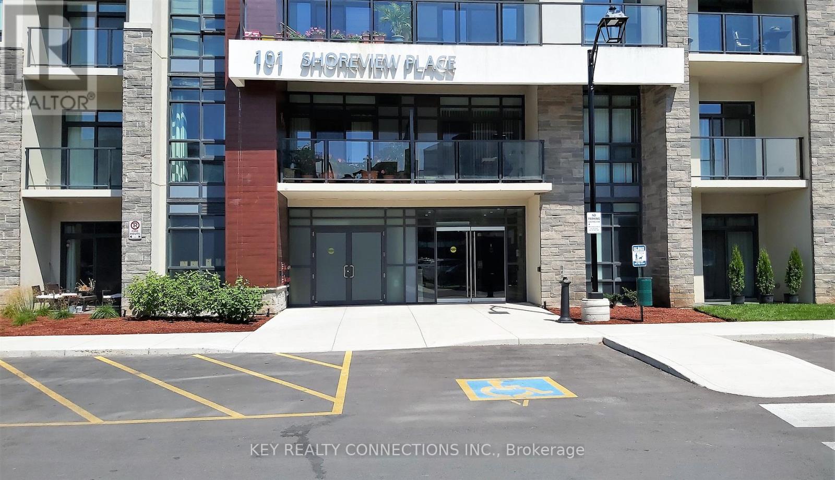43 Knicely Road
Barrie, Ontario
Situated in the highly desirable Painswick neighbourhood, this move-in-ready gem featuring 1854 sqft of finished living space offers the ideal blend of comfort, convenience, and functionality. Step inside to a warm and inviting main floor where natural light pours through a beautiful bay window into the spacious living room-an ideal spot to unwind or entertain. The flow continues into the bright eat-in kitchen, featuring abundant cabinetry, a walkout to the rear yard, and an open, cheerful dining area perfect for family meals. On the main level, you'll find a generously sized primary bedroom suite that offers the flexibility to be converted into two separate bedrooms, making it ideal for growing families. A comfortable second bedroom completes this level, with both rooms enjoying access to a beautifully updated 4-piece main bathroom. Head downstairs to a bright and welcoming lower level where large windows flood the space with natural light. The expansive recreation room is ideal for cozy movie nights, binge-watching your favourite shows, or hosting gatherings with family and friends. You'll also find an oversized lower-level bedroom complete with a large walk-in closet, a second fully updated bathroom, and a convenient laundry area. Perfect for families, commuters, or anyone seeking a meticulously maintained home, you'll love being just minutes from shopping, top-rated schools, the GO Station, and major highways-all while enjoying a quiet, family-friendly community. Recent upgrades including windows (2021), shingles (2022), and eaves/downspouts (2023), Ducts cleaned (2025) ensure a worry-free home you can enjoy for years to come. With ample parking and a smoke-free, pet-free interior, this property is sure to impress even the pickiest of buyers. (id:60365)
440 Dalhousie Gate
Milton, Ontario
Welcome to 440 Dalhousie Gate-A Bright & Beautiful Corner Unit in the Heart of MiltonStep into comfort and style with this stunning corner-unit townhome located in the highly desirable Willmott neighbourhood. Offering exceptional convenience and a warm community feel, this home places you within walking distance to parks, schools, shopping, and every amenity you need for modern living. Key Features You'll Love:Spacious, Functional Layout: With 3 generous bedrooms and 2.5 bathrooms, this home is designed to provide ample room for growing families, professionals, or those seeking a comfortable lifestyle.Sun-Filled Living Spaces: Large windows allow natural light to pour in from multiple directions, creating a bright, uplifting, and inviting atmosphere throughout the entire home.Large Eat-In Kitchen: The heart of the home features a spacious eat-in kitchen-perfect for hosting, family meals, or enjoying your morning coffee. Thoughtfully designed for both style and practicality.Second-Floor Laundry: Enjoy the convenience of laundry right where you need it most-no more carrying baskets up and down the stairs.Charming Details Inside & Out: This home offers a perfect blend of character and modern comfort, with thoughtful touches and contemporary features that cater to your everyday lifestyle.This lovely property has everything you're looking for in one of Milton's most sought-after communities. Move in, relax, and enjoy a home that truly checks all the boxes. (id:60365)
523 Nairn Circle
Milton, Ontario
Welcome Home to Comfort, Style & an Unbeatable Location Step into this stunning 4-bedroom semi-detached home, perfectly located on a quiet, family-friendly street in one of Milton's most desirable neighbourhoods. From the moment you enter, you'll appreciate the pride of ownership and thoughtful design that make this home truly special.The spacious and inviting layout offers beautifully defined living, dining, and family rooms-ideal for hosting gatherings, celebrating milestones, or simply enjoying everyday moments with loved ones. An elegant oak staircase leads to the second floor, adding a timeless touch of sophistication and warmth.Perfect for growing families, this home is just minutes from Milton's top-rated schools, Highway 401 for easy commuting, and premier shopping and dining destinations. Every detail combines comfort, convenience, and style, making this a home you'll be proud to own.This is more than a house-it's the lifestyle you've been waiting for. Don't miss your chance to call this exceptional property home. (id:60365)
2 - 1339 Pinegrove Road
Oakville, Ontario
Welcome to this stunning garden suite offering approximately 600 sq ft of bright, comfortable living space in a highly sought-after location. Conveniently situated near top-rated schools and a wide range of amenities, this suite provides exceptional ease of living. Commuting is effortless with quick access to major highways. Step outside to enjoy the serene backyard oasis-perfect for relaxation or entertaining guests. This suite also features exclusive-use washer and dryer and in-floor heating for comfort. Please note: The backyard, driveway, and utility bills will be shared with the tenant in the main unit. (id:60365)
2001 - 36 Elm Drive W
Mississauga, Ontario
Pristine 2-bedroom, 2-bathroom condo located in the highly sought-after Edge Tower Condos. Just steps from Square One Shopping Centre, Celebration Square, GO Transit, and all major amenities, this bright and modern unit offers both comfort and convenience. The open-concept kitchen features an island, integrated appliances, and premium finishes, flowing seamlessly into the spacious living area with floor-to-ceiling windows that fill the space with natural light. The primary bedroom includes a walk-in closet and a private ensuite, while the second bedroom is generously sized and versatile. Enjoy the convenience of an in-suite full-size dishwasher and washer/dryer, one underground parking space, and a storage locker. Building amenities include a fitness centre, theatre rooms, resident lounge, and on-site daycare. (id:60365)
2305 - 1928 Lake Shore Boulevard W
Toronto, Ontario
Bright and modern 1 Bedroom + Large Den, 2 Bathroom suite at The Mirabella Luxury Condos (West Tower). Open concept layout with large bright windows, quartz countertops, stainless steel appliances, In suite laundry, and High Speed Internet included. The spacious den is large enough to function as a second bedroom, ideal for guests, roommates, or a home office. Enjoy this unbeatable waterfront location, just steps to Sunnyside Beach, High Park, Humber Bay Shores, the Boardwalk, and the Martin Goodman Trail. TTC transit nearby and Bike Share at the front door. Exceptional amenities include indoor pool with lake views, fitness centre, yoga studio, sauna, library with fireplace, business centre, guest suites, children's play areas, pet grooming room, 24-hour concierge, and a large 11th floor terrace with BBQs, lounge areas, and a reflecting pool. (id:60365)
Basement - 14 Persica Street
Richmond Hill, Ontario
Modern 1-Bedroom Basement Apartment in Richmond Hill Located in one of the fastest-growing communities of Richmond Hill, this newly built 1-bedroom basement apartment offers comfort, privacy, and style. Featuring a thoughtfully designed open-concept layout, the space is bright and welcoming, enhanced by large windows that bring in natural light. The bedroom is spacious and functional, perfect for restful living. This home provides a unique opportunity to enjoy modern living at an affordable price point, surrounded by multi-million-dollar homes. Conveniently close to community canters, shops, transit, and all essential amenities, this basement unit combines practicality with a touch of elegance. utilities 1/3. (id:60365)
440 - 2885 Bayview Avenue
Toronto, Ontario
Sun-Filled 2 Bedrooms + Large Den & 2 Bathrooms In Unique Arc Condo In The Heart Of Bayview Village! Luxury 767Sqft Open Concept, 9' Ceilings, Has Full Kitch W/Granite Counters, Centre Island, Mirrored Bckspl & S.S. Appls; Living/Dining Rm W/W-O To Balcony & Unobstructed View! Split Bdrm Design - master with Mirrored Closet & 3Pc Ensuite, 2nd Bedroom With Sliding Glass Drs. Steps To Schools, Bayview Village,Transit,Hwy. (id:60365)
78 Burndale Avenue
Toronto, Ontario
Welcome to 78 Burndale Ave - the lot your future self will thank you for grabbing. A 35' x 117' lot on a quiet, tree-lined street surrounded by custom homes in one of Toronto's highest-demand pockets. Properties like this don't sit around - they get transformed. The home is currently lived in and well cared for by the owners, offering quaint and cozy charm with plenty of potential for an investor or end user to thoughtfully add equity in the future. This location checks every possible box: Steps to transit with under 5 minute walk to Sheppard-Yonge subway, walk to Yonge Street's dining, shops, parks & entertainment, civic centres, etc. Minutes to Hwy 401. Unbeatable connectivity with a top-tier school district means consistent buyer / renter demand. Whether you're planning to live / rent and hold, a luxury custom residence, a value-maximizing flip or a multi-family rental opportunity the fundamentals here are rock solid. This area continues to prove that great investments start with the right property. Buy the land. Build the dream. (id:60365)
201 - 3391 Bloor Street W
Toronto, Ontario
This fully furnished, south-facing 1 bedroom + den suite is ideally located just steps from Islington Subway Station, offering unmatched convenience and connectivity. Enjoy a vibrant urban lifestyle with Sobeys, cafes, restaurants, and everyday essentials just across the street, plus nearby access to Tom Riley Park and the shops and dining of The Kingsway Village.Inside, the suite has been completely renovated and thoughtfully furnished, featuring a custom kitchen with high-end appliances and breakfast bar, a modern bathroom, premium wide-plank vinyl flooring, a new walk-in closet, and more. The 9 ft ceilings and open balcony create a bright, airy atmosphere, while the versatile den can be used as a home office, dining area, or guest space.Residents enjoy access to a concierge, gym, rooftop terrace, party room, and more. Maintenance fees are included in the lease and cover heat/AC, water, Bell Fibe cable TV, and Bell Fibe high-speed internet. Includes 1 parking spot, 1 locker, and plenty of visitor parking in this well-managed boutique building.A stylish, fully furnished suite offering comfort, convenience, and a prime location in one of Etobicoke's most desirable communities. (id:60365)
22 Avondale Crescent
Aurora, Ontario
Beautifully Maintained & Recently Renovated 4-Bedroom, 5-Level Side Split in Aurora.Prime location near shopping, restaurants, schools, Yonge St, and GO Station. Main floor features hardwood throughout (except laundry - ceramic). Spacious family room with floor-to-ceiling brick fireplace and walk-out to patio. newer windows and patio door, furnace (2009). Bright, large basement.offers great potential. Includes garage door opener with 2 remotes. (id:60365)
225 - 101 Shoreview Place
Hamilton, Ontario
*Welcome To 101 Shoreview Place*1 Bedroom Condo For Sale In The Highly Desired Area Of Stoney Creek*Recently painted*Approximately 564 Sf Of Living Space*Modern Open Concept Floor Plan*W/O To Private Balcony*Combined Living & Dining Room*Well Appointed Primary Bedroom With Walk-In Closet*4 Piece Bathroom*Chef Inspired Kitchen Overlooking The Living Area*Laminate/Ceramic floors throughout*Parking Spot A156, Locker Level 2, Locker Unit 100, Locker #225*Carma Submetering And Billing Solutions To Set Up Hydro & Water Account*Pictures were taken prior to current Tenants moving in*Tenant is vacating mid January* (id:60365)

