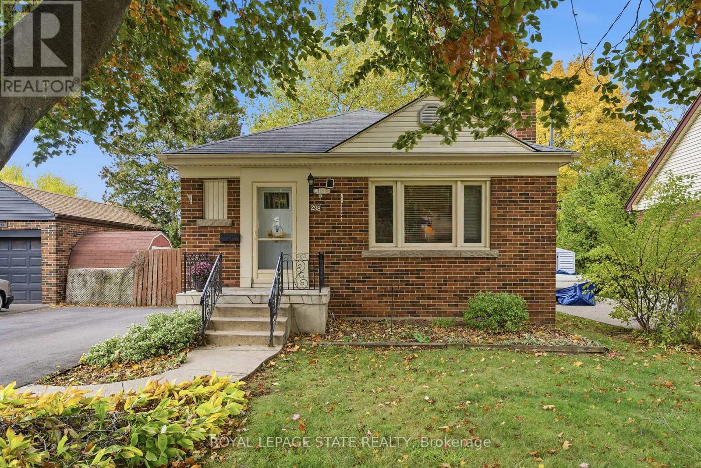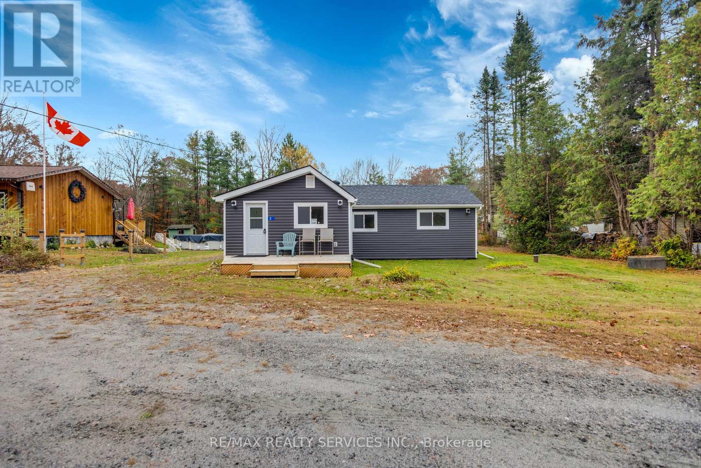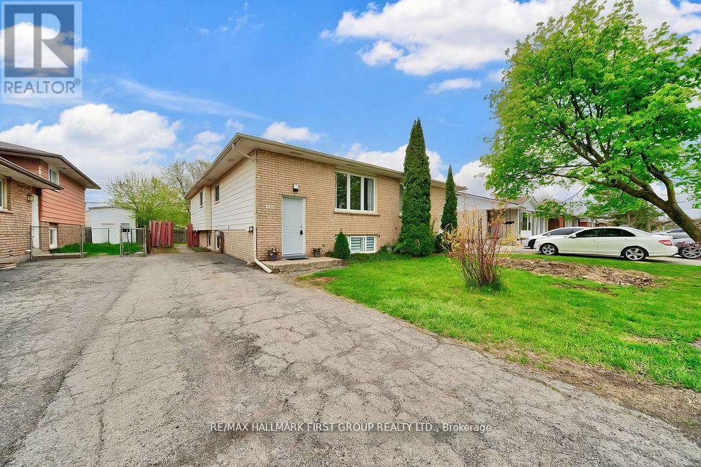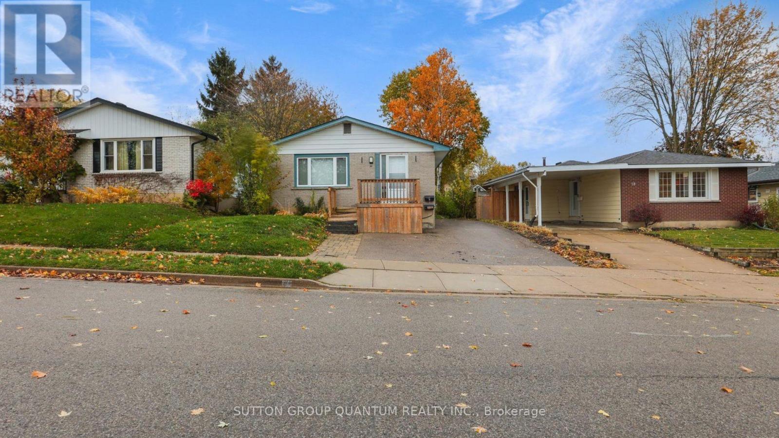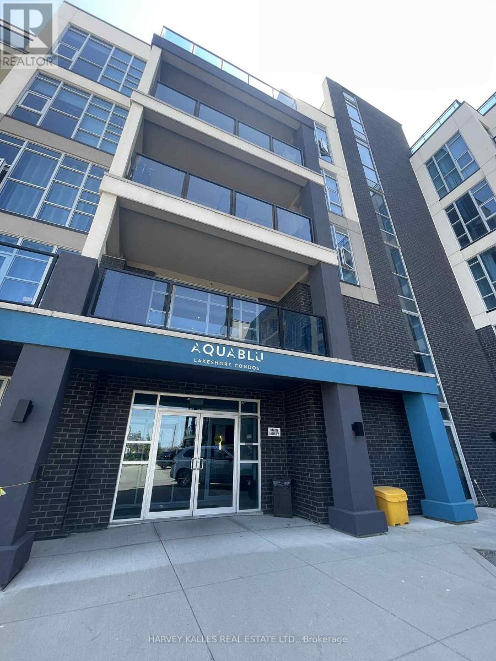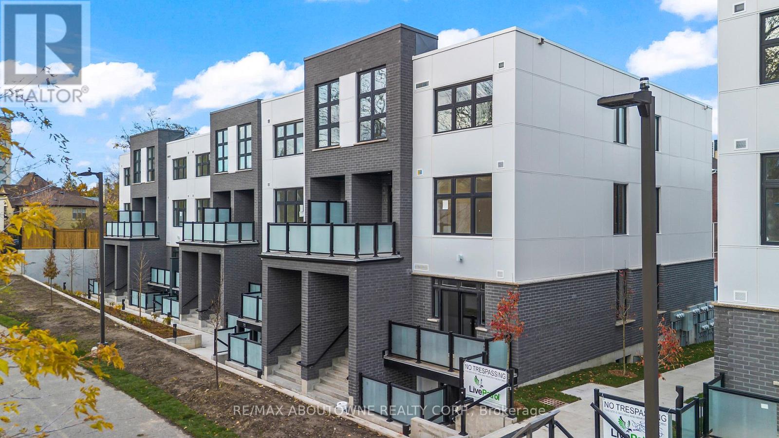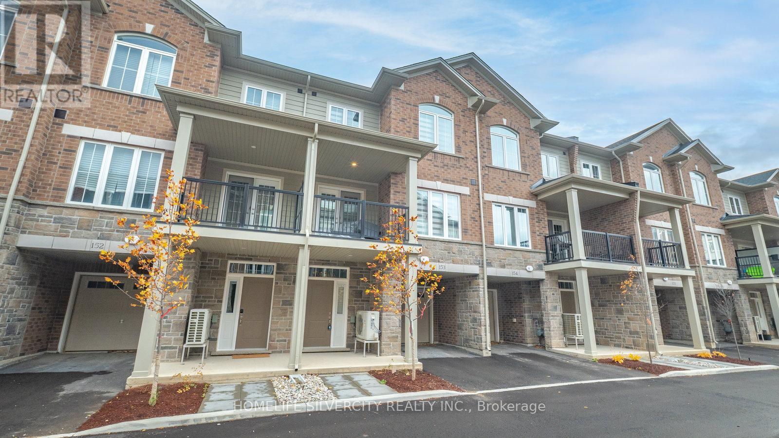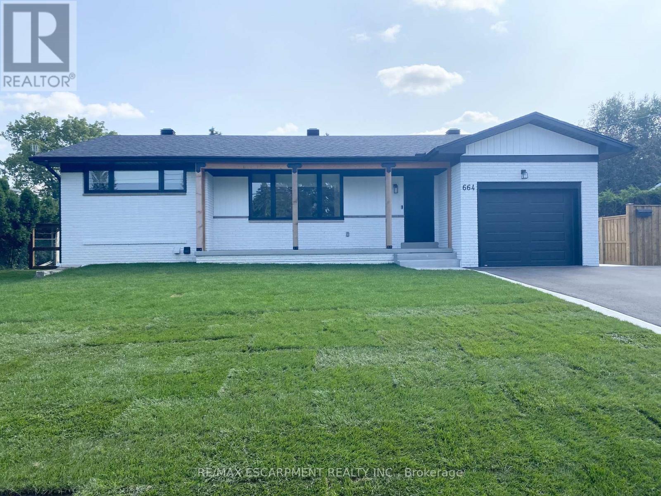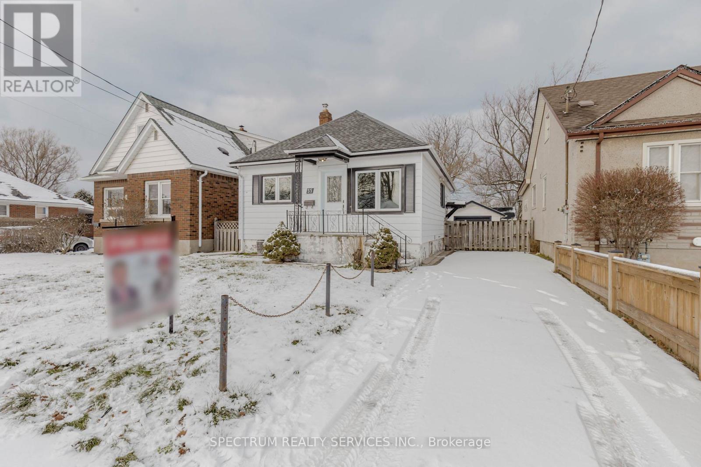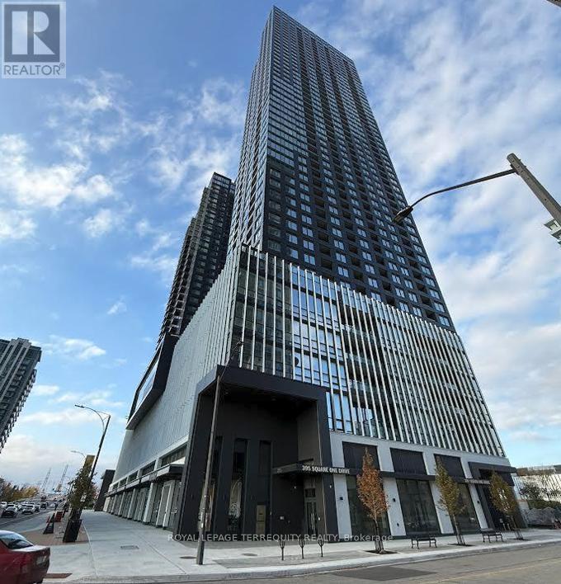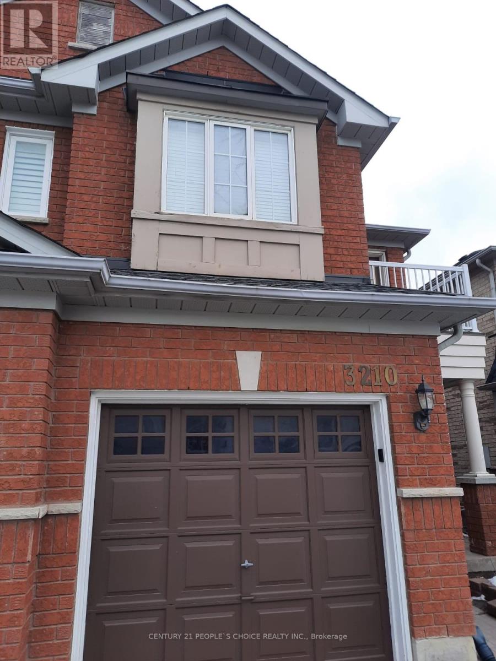298 Sanatorium Road
Hamilton, Ontario
West Mountain all brick Bungalow, Located in a quiet sought after Westcliffe Neighborhood. The home is perfect for first time home buyers, empty nesters, or investors with vision for potential income-generating options. 3+1 bedrooms, 1.5 bath, eat-in-kitchen, large living room, rec room, and plenty of storage. Large rear yard. This home is close to parks, schools, shopping, transit and highway access, featuring complete family friendly space, comfort and a strong sense of community. (id:60365)
7826 Lake Jospeh Road
Georgian Bay, Ontario
A perfect property for a first time buyer or a cottage get away. 3 bedrooms and 1 washroom. The owner has obtained a building permit and the property is went through major renovations. A must see. Close to LCBO and grocery store, HWY-400 and lake stewart. see- email for remarks. (id:60365)
Bsmt - 510 First Avenue
Welland, Ontario
Exceptional 2-bedroom, 1-bathroom basement apartment located in highly sought-after North Welland. Thoughtfully designed with oversized windows, this suite is filled with natural light and offers a bright, inviting atmosphere. The freshly painted interior is complemented by quality finishes and a beautifully upgraded kitchen, blending style and functionality. Ideally situated just moments from transit, shopping, dining, parks, and top-rated schools, this residence combines comfort with convenience in a prime location. Tenants to pay 40% of all Utilities (id:60365)
#upper - 55 Silver Aspen Crescent
Kitchener, Ontario
Welcome to this beautifully renovated main floor unit in the desirable Forest Heights neighbourhood! This spacious home features a bright, open-concept living room perfect for relaxing or entertaining. The modern kitchen offers stainless steel appliances, quartz countertops, and sleek cabinetry, combining style and functionality. Along with a large dining area! Enjoy three large bedrooms with ample closet space and a fully updated 3-piece bathroom with contemporary finishes. Convenience abounds with your own private stacked washer and dryer, two driveway parking spots, and access to a large backyard. Located just minutes from Hwy 8, shopping, parks, schools, and all amenities. (id:60365)
109 - 10 Concord Place
Grimsby, Ontario
Luxury Lakeside Living Awaits! Welcome to Aquablu Lakeshore Condominiums in the heart of Grimsby on the Lake, where sophistication meets waterfront serenity. Just steps from the sparkling shores of Lake Ontario, this suite offers an elevated lifestyle with designer finishes and modern elegance throughout. Experience open-concept living at its finest with a spacious living, dining, and kitchen area featuring brand-new, carpet-free flooring throughout. The modern kitchen showcases luxury upgrades, including an oversized quartz waterfall island, stainless steel appliances, custom cabinetry, contemporary light fixtures, and sleek retractable ceiling fans, every detail thoughtfully curated for style and comfort. From the living room and kitchen, step out to the expansive wraparound terrace, perfect for morning coffee or evening entertaining, with seamless access through sliding glass doors. Enjoy the convenience of ensuite laundry, designed to complement your modern lifestyle. This spacious 2-bedroom, 2-bathroom residence features a private 3-piece ensuite in the primary bedroom and a 4-piece bath with direct access from the second bedroom. Both bedrooms boast floor-to-ceiling windows, flooding the space with natural light and offering captivating views.Building amenities include a fully equipped fitness center, luxury party room with bar and fireplace, study/meeting room, and a rooftop patio with BBQs and panoramic lake views. Enjoy quick access to Grimsby on the Lake, restaurants, scenic pathways, and the waterfront.Located within walking distance to Grimsby on the Lake's waterfront trails, boutique shops, and fine dining, this residence offers the perfect balance of luxury, convenience, and leisure. (id:60365)
73 - 31 Mill Street
Kitchener, Ontario
Welcome to this brand-new, never-lived-in 1-bedroom condo offering modern comfort and convenience in one of Kitchener's most vibrant communities. The open-concept layout features a contemporary kitchen overlooking the dining and living areas, a spacious bedroom, a 3-piece bathroom, and in-suite laundry. Step out onto the private balcony for fresh air and relaxation. Includes one owned parking space. Enjoy morning coffee at a nearby café, stroll or bike along scenic trails, skate at Victoria Park in winter, or unwind in the beautifully landscaped surroundings. Perfect for professionals or first-time buyers seeking style, walkability, and connection in a dynamic urban setting. (id:60365)
153 - 677 Park Road N
Brantford, Ontario
Welcome to this beautiful 3+2 bedrooms condo townhouse for lease in Brantford builder Dawn Victoria with 2.5 bathrooms. Main floor finish with 2 large bedroom & spacious kitchen with granite countertops, backsplash, stainless steel appliances, blinds, convenient powder room & living area leading out to balcony & natural lights. Located upstairs you will have large primary bedrooms with full ensuite and closet. Two (2) additional bedrooms with common 3 piece full bath. Upper level laundry. prime location, just step away from Hwy 403, Lynden Park, mall, community centres, place of worship, hospitals and much more amenities! Tenant will pay all utilities including hot water heater. No pets and no smoking. (id:60365)
Upper - 664 Hiawatha Boulevard
Hamilton, Ontario
LOCATION ALERT! Beautiful and fully renovated main floor unit on a tree-lined street complete with a fully fenced backyard and large entertaining deck! Enjoy living in the sought-after Mohawk Meadows Area Of Ancaster, offering three spacious bedrooms with large windows, a Modern 4pc Bath, and An Open Concept Kitchen WI Quartz Counters, SS appliances, and shaker-style cabinetry. Relax in the lovely living room with gas fireplace to enjoy those cool evenings. Two cars? No Problem! This Unit Has 3 tandem Parking Spots (One In the Garage) And Two On The Driveway. The Quiet Family Friendly neighborhood Is dose to nature trails, easy highway access, great schools, shops, dining, and all amenities. Lots of storage and inside access to garage. Don't wait! (id:60365)
55 Hamilton Street
St. Catharines, Ontario
Beautifully renovated home in a family-friendly neighborhood close to highways, Walmart, and major stores. Recent updates include fresh paint, new baseboards, glass shower doors, and a new washer & dryer. Features porcelain tiles, a quartz countertop kitchen, modern pot lights, a detached garage with a long driveway, and a finished basement with a private entrance-perfect for extended family. (id:60365)
1101 - 395 Square One Drive
Mississauga, Ontario
Fabulous brand new 1 Bedroom + Den in the highly anticipated vibrant Mississauga Square One District. Superb location with exceptional walkability to Square One Shopping, Sheridan College, Celebration Square, Living Art Centre, Transit and easy access to highways. The unit offers open stylish layout of apx 600 sq ft complemented with 42 sq ft Terrace. Modern Kitchen with Island, Ensuite Laundry, 1 Parking and 1 Locker. Building amenities include state-of-the art fitness centre, half-court basketball court, climbing wall, co-working zone, community garden plots with prep studio, dining studio with catering kitchen, indoor/outdoor kids' zones complete with craft, homework and activity areas, dog wash station and more. Experience urban living at its best!!1 (id:60365)
Bsmt - 3210 Carabella Way
Mississauga, Ontario
Furnished basement ideal location, close to Churchill Meadows commercial plaza on 10th line and North of Thomas. Steps to public transit and shopping, bank. Easy access to Major Highways 403, 401, and 407. One bedroom furnished with separate entrance through garage. Perfect for young professional couple or student. Tenant to pay 30% utility bills. (id:60365)
11 Darren Road
Brampton, Ontario
Welcome To 11 Darren Rd!! A Wonderfully Well Maintained Home** A Masterly Finished LEGAL Basement Apartment!!! Both Public and Catholic Schools Within Walking Distance*** Grocery And Restaurants With A Ton Of Other Amenities Within Walking Distance!!! A Beautiful Cathedral Ceiling in the Family Room And Sky Lights Really Brighten Up The Whole Home***An Office On The Main Floor Offers A Suitable Work-From-Home Lifestyle. ***Two Separate Laundry One On The Main For Your Convenience And Separate Laundry In The Basement*** (id:60365)

