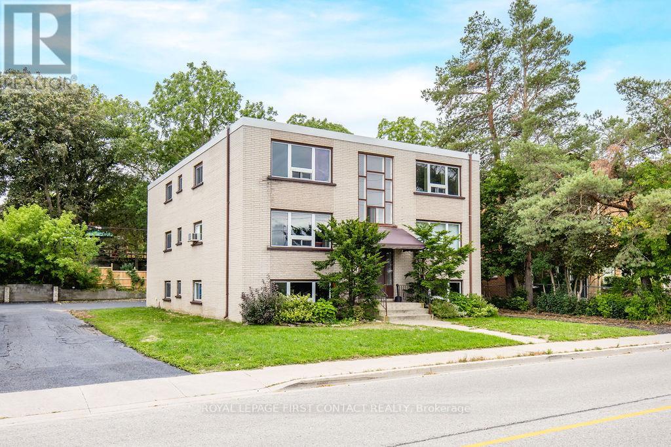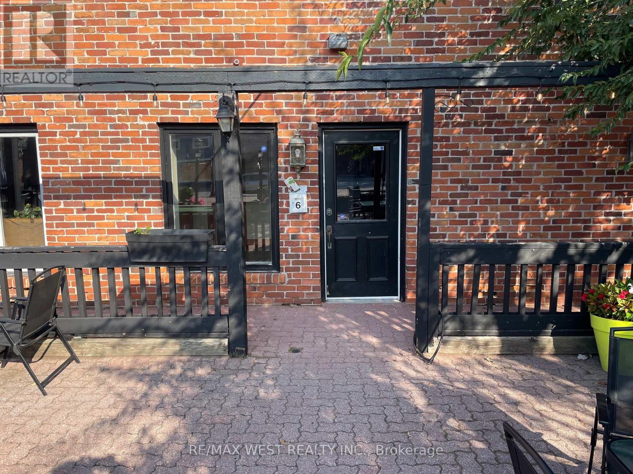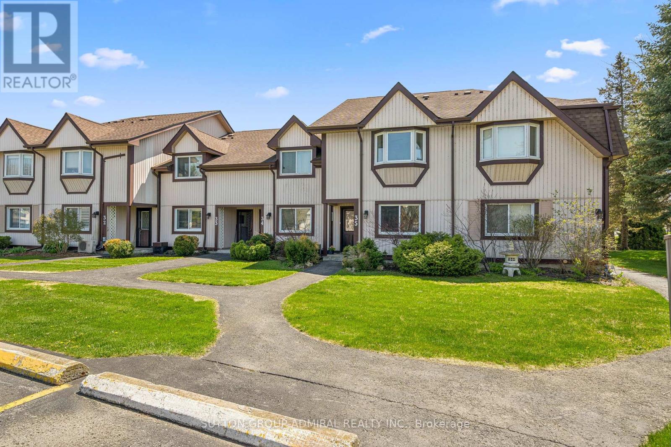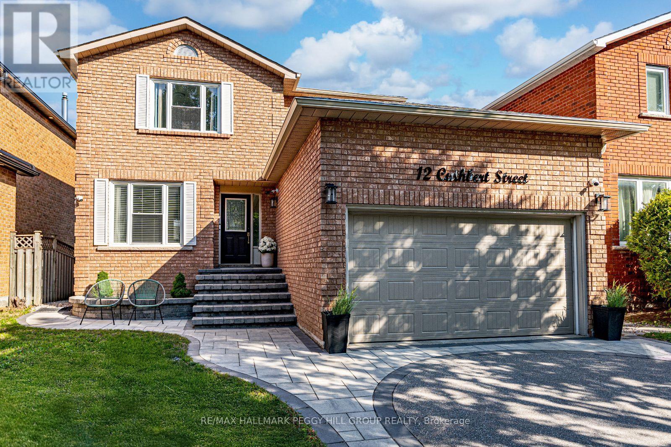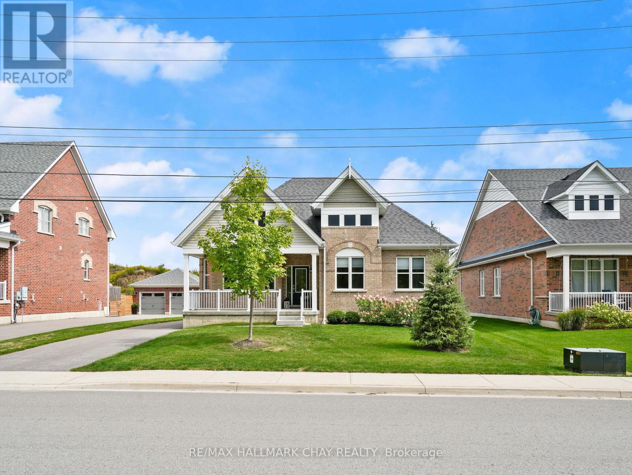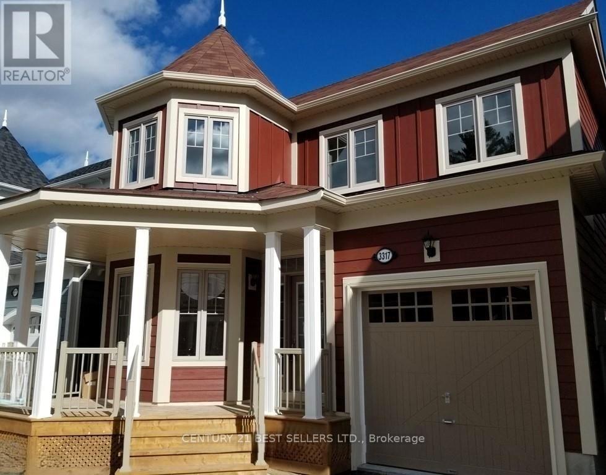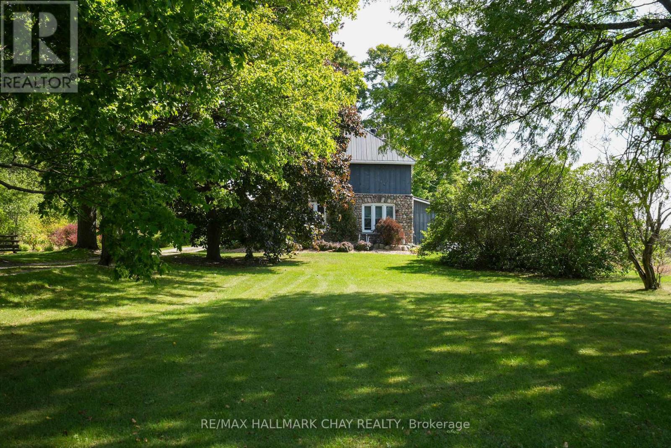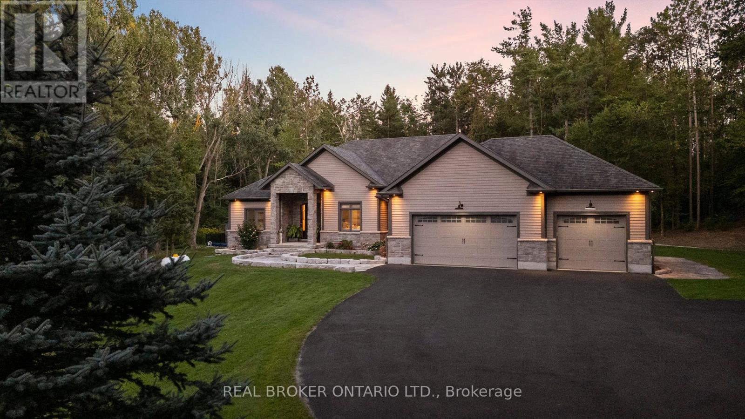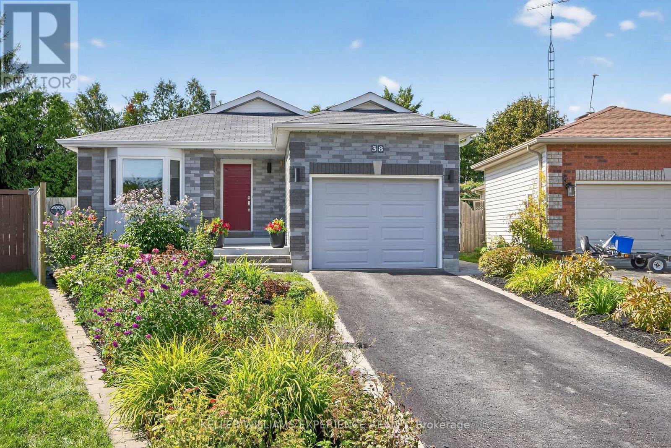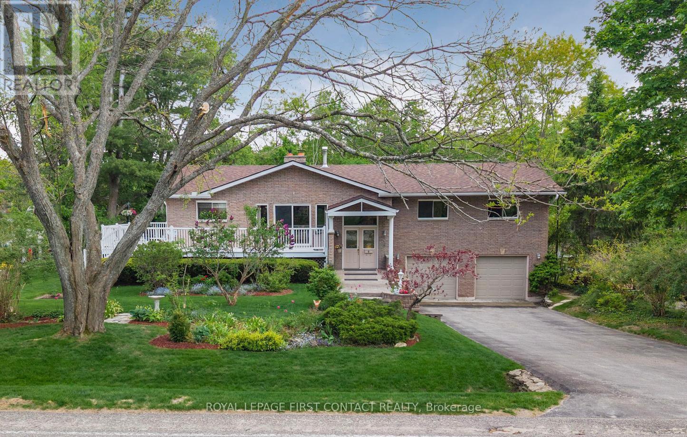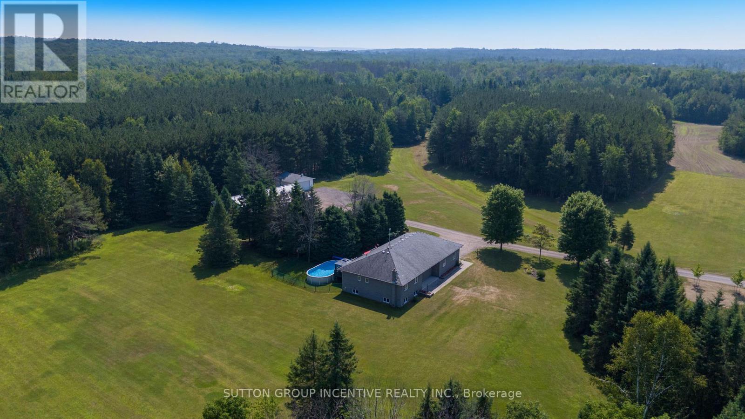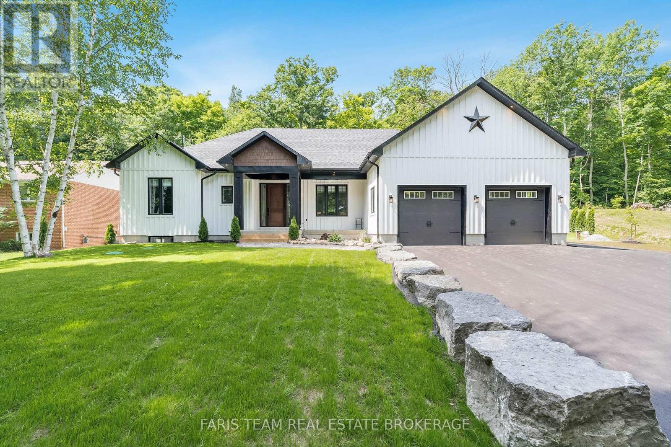95 Gowan Street
Barrie, Ontario
6-Plex Investment Opportunity in Barrie! Welcome to 95 Gowan Street, a rare multi-family investment opportunity located in Barries downtown core. Situated directly across from Allandale GO Train station and just a few minutes walk from Kempenfelt Bay, this property offers access to scenic trails, and stunning waterfront views. Set on a generous 68 ft x 130 ft lot, this well-maintained 6-plex includes five 2-bedroom units and one 1-bedroom units, each separately metered for hydro for added convenience. Additional building improvements include parking lot asphalt and a newer membrane roof (2021), providing long-term durability and reduced maintenance needs. Ideally located close to downtown Barrie, shopping, dining, schools, and essential amenities, with quick access to Highway 400 and Allandale Go Station for easy commuting, this property offers both strong rental and future growth. Bonus: The seller is open to holding the mortgage, making this an even more attractive opportunity for investors seeking flexible financing options. (id:60365)
6 - 64 Mississauga Street
Orillia, Ontario
Be Part Of A Preferred Location In The Center Of The City For Your Business . A Completely Renovated Popular Shop With Street Access Steps Away, this high exposure is sure for successful walking traffic!! The Site Contains Some Of The Best Restaurants and Retail Shops In The City. Ideal For Retail Uses, Health Food Stores, Service Businesses, Etc. Includes Tax, Maintenance, Insurance, hot and cold water, and shared common area patio. (id:60365)
35 - 21 Laguna Parkway
Ramara, Ontario
Waterfront Living at Its Best in Lagoon City! This beautifully maintained 3-bedroom, 3-bathroom townhouse offers the ultimate lifestyle with private backyard boat mooring, allowing you to cruise directly into Lake Simcoe and the Trent-Severn Waterway right from your own property! Fresh, bright, and move-in ready, this home features a spacious open-concept layout, an updated kitchen with quartz countertops, and large windows that flood the living space with natural light. Enjoy relaxing or entertaining in the inviting living room with walkout to your private sundeck overlooking the canal, perfect for morning coffee, BBQs, or fishing from your own backyard. The upper-level primary suite offers tranquil water views, and a full ensuite bath. Two additional bedrooms, a second full bathroom provide flexibility for families, guests, or work-from-home living.Located in one of Ontarios most unique waterfront communities, Lagoon City offers 2 private beaches, tennis/pickleball courts, marina, restaurants, community centre, yacht club, and miles of walking & biking trails all within 90 minutes of the GTA. With municipal services, year-round road maintenance, and a vibrant active community, this is the perfect year-round home or weekend escape. Whether you're boating, fishing, or just enjoying the view your waterfront (id:60365)
12 Cuthbert Street
Barrie, Ontario
EXTENSIVELY UPGRADED ARDAGH BLUFFS SHOWSTOPPER WITH BACKYARD RETREAT & NEWLY RENOVATED WALKOUT BASEMENT WITH IN-LAW CAPABILITY! Step into this showpiece in Ardagh Bluffs, where extensive updates, thoughtful design, and incredible living space come together in one unforgettable home. Just steps to trails, schools, parks, transit, shopping, dining, and only minutes to Highway 400. The backyard delivers a private escape with walkout access to a spacious deck, a pergola, and landscaped green space, all fully fenced with a newer fence door. The kitchen and dining area shine with quartz countertops, premium stainless steel appliances, sleek pot lights, upgraded cabinetry, an island, and a sliding glass walkout to an elevated balcony. Generous bedrooms include a primary suite with an upgraded 4-piece ensuite with tub, complemented by a second renovated bathroom with a dual vanity for easy shared use. The newly renovated walkout basement includes a kitchen with newer appliances, a 3-piece bathroom, a bedroom with a closet, a separate laundry room, and a pantry, offering excellent versatility for multi-generational living. Quality finishes are featured throughout, with durable laminate on the main level and newer luxury vinyl plank flooring upstairs. Extensive upgrades include a newer roof, soffits, eaves, exterior stairs, hardwood staircase and railings, insulation, and modern light fixtures to freshly cleaned ducts. Further highlights include an updated owned A/C unit, hot water tank, and water softener, along with Google smart locks, thermostat, doorbell camera, and a hardwired 8-camera security system with private cloud monitoring. Your next #HomeToStay is waiting, and its everything you've been searching for. (id:60365)
213 Mary Street
Clearview, Ontario
Welcome to this exceptionally well-built, 5-year-old bungalow offering quality craftsmanship, modern comforts, and unbeatable value. Located in the charming town of Creemore, this home is move-in ready and truly turnkey. Step inside to an open-concept layout designed for both relaxation and entertaining, featuring two spacious living areas to spread out and enjoy. The kitchen, dining, and living spaces flow seamlessly, creating a warm and inviting atmosphere. The generously sized primary bedroom includes a walk-in closet and offers a peaceful retreat at the end of the day. Stepping outside, the bonus Triple Car Garage provides ample storage for vehicles, tools, and recreational gear and also features 100amps, adding even more opportunity. Enjoy the outdoors from the comfort of your covered front porch, perfect for morning coffee or unwinding in the evening. Situated in a fantastic walkable location, you're just minutes from the library, local shops, Creemore Springs Brewery, and a variety of great restaurants and cafes. Homes this well maintained, at this price point, don't come up often in such a desirable community. Don't miss your opportunity to live in one of Ontarios most beloved small towns, book your showing today! (id:60365)
3317 Summerhill Way
Severn, Ontario
Beautiful detached bungaloft 4-bed, 3-bath home in the prestigious Westshore Beach Club, a beachfront community on stunning Lake Couchiching in the Muskoka region-just 10 minutes north of Orillia and about an hour from Toronto. This gated community offers enhanced security and features 300ft of private sandy beach with deeded access, a dock, marine house, gazebo, and firepit. Minutes from marinas, ski hills, and golf courses! Designed with the best layout in the community, this home boasts an exceptional open-concept design with soaring cathedral ceilings, oak floors, pot lights, and a cozy gas fireplace, creating a seamless flow for comfortable living. The gourmet kitchen is complete with granite countertops and stainless steel appliances. The main-floor primary suite offers a 4-pc ensuite and his-and-hers closets. Upstairs, the loft includes three additional bedrooms, a 4-piece bathroom, and access to a rooftop deck. The partially finished basement provides extra living space, including a recreation room ideal for entertaining guests. This home is perfect for families or older adults looking to live, play, and relax in this exceptional waterfront community. HOA fees of $313 cover beach maintenance, grass cutting, and snow removal from the driveway and front porch, ensuring hassle-free living (id:60365)
2473 Ronald Road
Springwater, Ontario
Welcome to 2473 Ronald Road a picturesque country estate nestled on over 3 acres of serene landscape. This beautifully renovated home seamlessly blends timeless charm with modern comfort, offering a lifestyle of privacy, elegance and functionality. A long, tree-lined driveway leads to a striking residence featuring a partial cobblestone facade paired with classic board and batten exterior finishes. Inside, you're greeted by a spacious foyer and a tucked-away private office ideal for remote work or quiet study. The heart of the home is the stunning kitchen, where natural stone and exposed brick are thoughtfully combined with sleek stainless steel appliances to create a space that's both rustic and refined. Adjacent to the kitchen, the bright and airy family room features wall-to-wall windows and direct access to the backyard, flooding the space with natural light and offering beautiful views of the property. The main level also includes a stylish 3-piece bathroom, a formal dining room designed for entertaining and a cozy living room highlighted by a wood-burning fireplace and elegant coffered ceilings. Upstairs, you'll find three generously sized bedrooms and a beautifully updated 4-piece bathroom, offering comfort and space for the whole family. Beyond the home, this estate offers exceptional outbuildings including a large 40' x 60' barn at the rear of the property perfect for equipment storage or hobby use and a heated 50' x 30' workshop complete with a loft for additional storage, making it ideal for trades, business owners, or anyone in need of versatile space. (id:60365)
49 Sydenham Trail W
Clearview, Ontario
Your Private Resort, Every Day of the Year. Tucked away on 2.5 acres of mature trees and rolling landscape, this custom-built home isn't just a place to live - its a lifestyle. From the moment you arrive, youll feel the peace and privacy of country living, all while being steps from walking trails and minutes from town conveniences. Inside, soaring vaulted ceilings and a floor-to-ceiling propane fireplace set the tone for gatherings with family and friends. The open-concept design flows seamlessly from the living and dining area into a chefs kitchen with quartz countertops, extended cabinetry, stainless steel appliances, and a striking glass backsplash. Every detail has been crafted for both function and style. The main floor offers four bedrooms, including a primary suite designed as a true retreat, complete with a spa-like 5-piece ensuite and walk-in closet. The finished lower level with private garage entrance extends the lifestylewhether you need a guest suite, home gym, or office. A 5th bedroom, 3-pc bath, and expansive mudroom with storage make the space versatile and practical. Step outside and discover why this property is truly exceptional. A saltwater pool glistens in the sun, paired with a hot tub and covered deck that invite you to host summer parties, quiet evening dinners, or simply unwind after a long day. With walking trails at your doorstep and a backyard that feels like a private resort, this home delivers a lifestyle most only dream of. Luxury, privacy, and connection to nature this home is more than a residence. Its where family memories are made, friends gather, and every day feels like a getaway. (id:60365)
38 Assiniboine Drive
Barrie, Ontario
Stylish, Renovated Ranch Bungalow in Sought-After South-West Barrie! You'll find this detached 3-bedroom, 2-bath ranch bungalow set on a large pie-shaped lot, located on a quiet court in popular south-west Barrie. Just minutes from golf, skiing, trails, schools, rec centre and amenities. From the moment you step through the vibrant red front door, you'll know this isn't your average bungalow. This meticulously maintained, fully turn-key home has been professionally renovated with quality finishes and thoughtful touches throughout - no popcorn ceilings here! Pot lights, crown mouldings, and gleaming hardwood floors set the tone, while the modern white kitchen stuns with heated porcelain tile floors, abundant cabinetry, and expansive counter space. The spacious primary suite features a double closet plus a luxurious zero-threshold walk-in shower with a built-in seat for comfort and ease. The second bedroom includes a custom Murphy bed and storage - perfect for guests. While the third bedroom offers more custom cabinetry and a walk-out to a serene backyard deck - ideal for crafting or home office. Enjoy the convenience of main-floor laundry, benefiting from additional storage. Step outside and enjoy the beautifully established perennial gardens and a sunny rear patio made for relaxing. The large unfinished basement offers a rough-in for a bathroom and unlimited potential. This home is perfect for mature buyers seeking stylish, single-level living or families looking to be close to schools and amenities in one of Barrie's most popular neighbourhoods. (id:60365)
21 Pooles Road
Springwater, Ontario
Midhurst community in the trees, 1705 sq ft bungalow with 1035 sq ft separate entrance walkout lower level, that's 2740 sq ft total finished. 3+1= 4 bedrooms, 2 1/2 baths, glass & wood sunroom out back, mature treed beautiful useable 100 ft x 160 ft lot, with inlaw potential. Oversized double garage with windows outback, workbench, and gas heater makes it into a shop. Wrap around low maintenance deck off the kitchen to a second entrance at the family room out front. Eat-in kitchen with stainless steel appliances overlooks that deck and private side yard. Separate dining room next to living room with large stone double sided fireplace plus a gas fireplace downstairs in the finished walkout lower level with laundry, washroom, 4th bedroom & storage, rec room & access to the sunroom. Updates: chimney rebuilt, gutter guard, shingles 2021(with 45 years remaining on the 50 year transferable warranty), furnace 2015, septic pumped 2024 & moved for sunroom. Original owners, pride of ownership. The Midhurst community has trails, Willow Creek, pharmacy, churches, community center, tennis and rink, all in the village. Golf & skiing nearby, Snow Valley minutes away. (id:60365)
13895 County Rd 27 Road
Springwater, Ontario
Location! Location! Stop searching - this property has it all! Enjoy this large OPEN CONCEPT raised bungalow, surrounded by over 49 acres of winding, groomed trails, forests, open fields and peaceful, quiet nature! Watch deer and wildlife from your deck! A sweeping estate style driveway expands to this stunning property offering a contractors dream 60' x 45' shop w/ 60 amp electrical service, poured concrete floor, upgraded LED lights and much more! In addition to the 2 car attached garage, enjoy an additional separate 24' x 24' detached shop/garage. With tons of natural light, this home offers a very open concept layout, w/ 9' ceilings, large white kitchen w/ island, and two rear walkouts! BONUS: main floor features an oversized mud room with laundry, inside entry garage access w/ an additional walk-out to the deck. (3 Main Floor Walk Outs!) Garage includes a separate entrance to basement (ideal for an in-law suite!) Basement is completely open concept with a stunning large gas fireplace (Yes home has natural gas!) large above grade windows, office area, mechanical room w/ extra storage & cold room, additional washroom, and a private separate entrance from garage! Exterior features a private fenced rear area for children or pets and a large heated above ground pool and deck! A contractor or business owners dream surrounded by peaceful forests and tranquil nature just minutes from great shopping, the white sandy beaches of Wasaga & Tiny, skiing, Veta Spa, and 20 minutes to Barrie! (id:60365)
1532 Champlain Road
Tiny, Ontario
Top 5 Reasons You Will Love This Home: 1) Incredible new build effortlessly emanating a modern design aesthetic at every corner coupled with a finished, heated garage 2) Airy ambiance created by tall 9' ceilings, where each bedroom is adorned with the elegance of tray ceilings, allowing for a move-in ready opportunity 3) Gourmet kitchen with all the trimmings, including gleaming hardwood flooring and stainless-steel appliances 4) Outdoor retreat with a covered back deck, complete with the added luxury of an included hot tub, creating the perfect setting for relaxation 5) Perfect location with breathtaking seasonal water views and a rural setting just a short drive to in-town amenities and multiple walking trails. 1,959 above grade sq.ft. plus a finished lower level. (id:60365)

