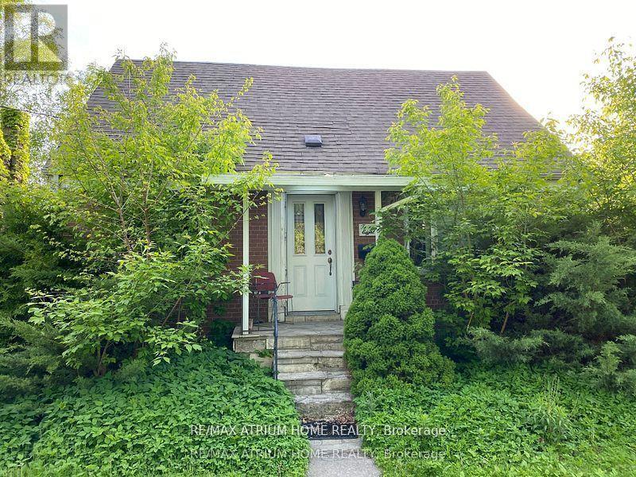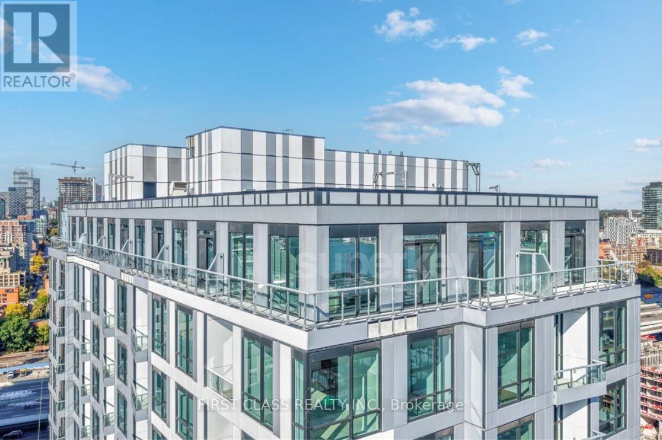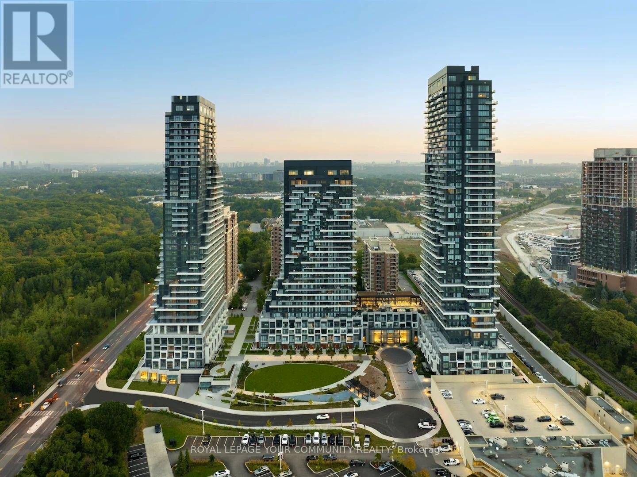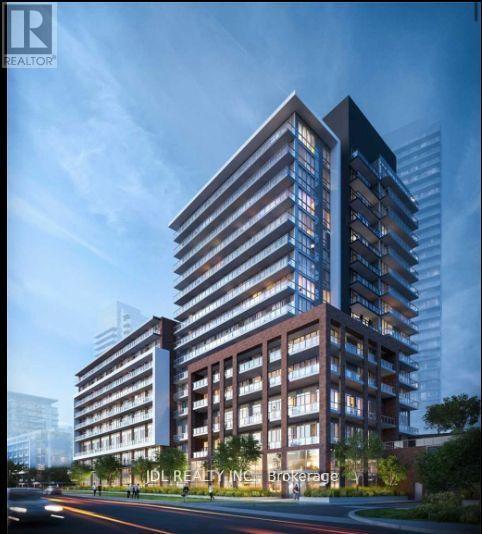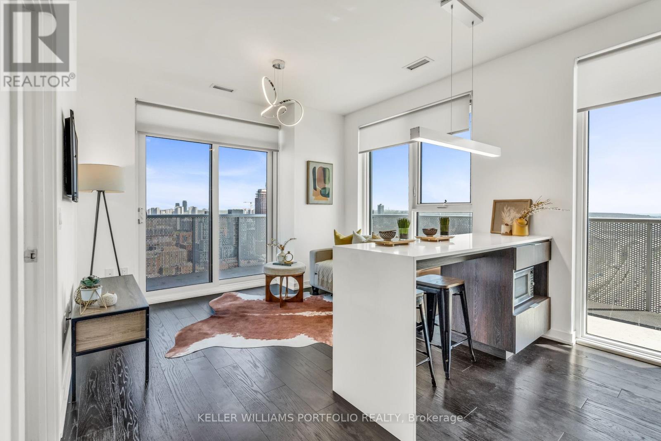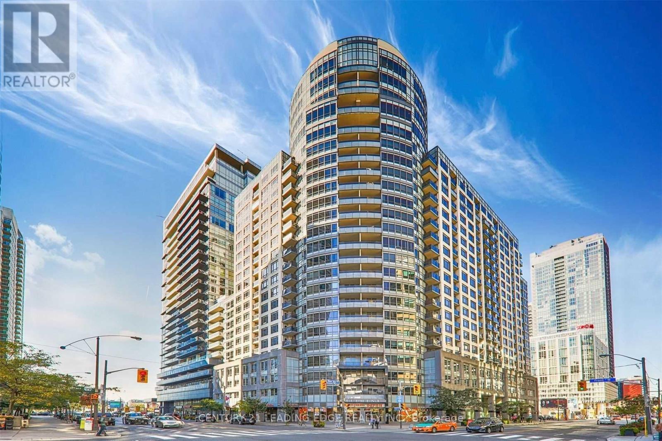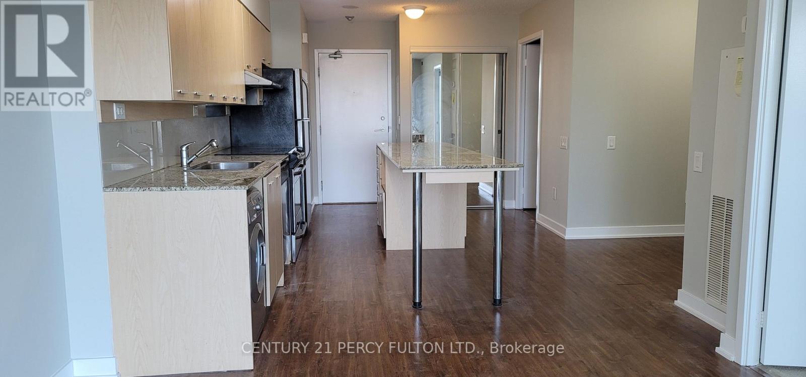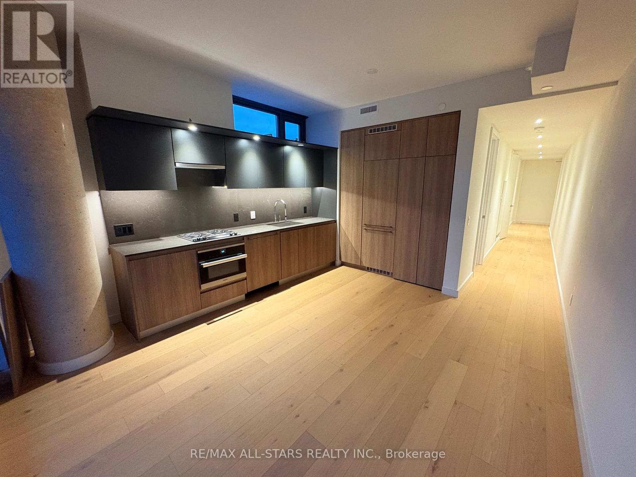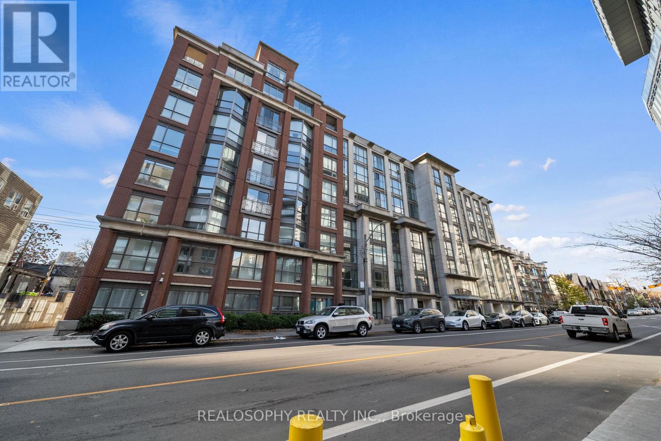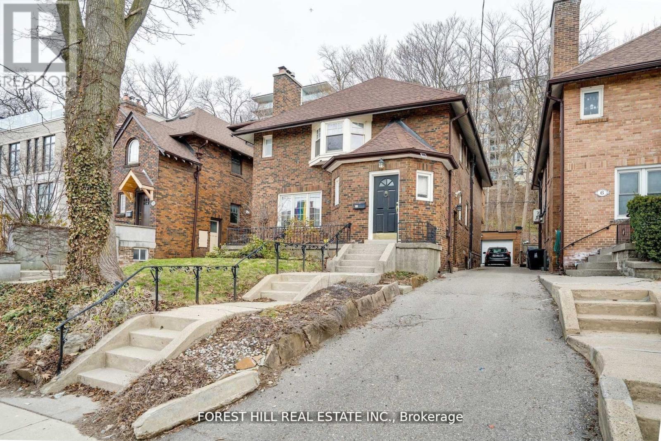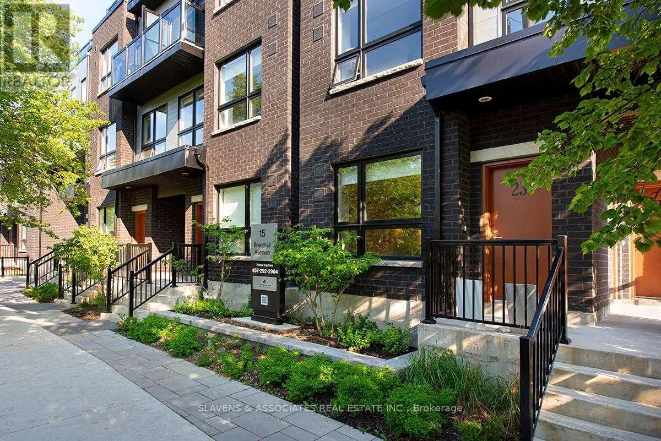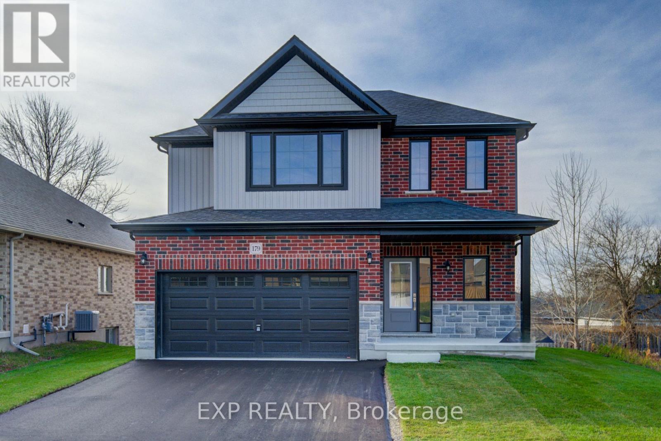28 Kensington Avenue
Toronto, Ontario
* Great Location! Location! Location! ** Attention Investor ** Steps To Subway, Ttc * Separate Entrance To Basement * Double Car Garage Parking For 6 Cars * Corner Lot Allows For Potential Additions * Park/Playground/Water Splash/Henden Park * No Sign On Property * SEE ADDITIONAL REMARKS TO DATA FORM (id:60365)
Ph11 - 15 Richardson Street
Toronto, Ontario
The Premium Executive Penthouse Corner Suite At Brand New Quay House Toronto. This Is A One Of One Unit - You Won't Find Another One! Unobstructed South West Views Of CN Tower, Downtown Toronto Skyline & Lake Ontario. Sky High 12 Ft Ceilings & Open Concept Floor Plan With Builder Upgrades: Pot Lights, 5" Bevelled Baseboards, Vinyl Flooring, Blinds Installed, TV Wall Backing & Frameless Glass Mirror Closet Sliders Throughout. Bathrooms Feature Glass Shower Enclosures With Upgraded Tiling And Upgraded Sinks With Calacutta Quartz Countertops. (id:60365)
2305 - 10 Inn On The Park Drive
Toronto, Ontario
Brand New 1 Bedroom Unit at Chateau Auberge On The Park| Huge Balcony| Over 600 Sq Ft Of Spacious Livable Space with Large Windows| Open Concept Kitchen Combined With Dining & Living Area| Modern Kitchen With Built-In Appliances| Amenities: 24 Hr Concierge, Gym, Indoor Pool, Whirlpool Spa ,Visitor Parking, Guest Suites, Luxurious Party Room| (id:60365)
901 - 36 Forest Manor Street
Toronto, Ontario
Emerald City Lumina Building, Don Mills/Sheppard. Beautiful 1+1 Bedroom with locker and parking. Den Can Be Used As 2nd Bedroom With Sliding Door Installed!** Furnished**. Open Concept Layout W/Laminate Floor Thro-Out. High Demand Area. Short Walk To Subway Station, Fairview Mall, Supermarket, Library, Restaurant, Banks, Parkway Forest Community Centre; Easy Access To Highway 401/404. (id:60365)
2810 - 20 Richardson Street
Toronto, Ontario
Rare Corner Suite with 2 Parking & 2 Lockers! Welcome home to this beautiful sun-drenched, fully upgraded 2-bedroom corner unit in one of downtown Toronto's most exciting new neighbourhoods: the East Bayfront. Steps from Sugar Beach, the waterfront Promenade, and miles of running and biking trails, this sleek urban retreat offers a calmer lakeside lifestyle with unbeatable proximity to the Financial District, Distillery District, George Brown College, and the St. Lawrence Market. Loblaws is right next door. The Gardiner's Jarvis exit is moments away for stress-free driving. This is urban convenience without compromise - and it's only getting better with the massive, 200-hectare Don Valley Port Lands revitalization now underway. Inside, you'll find beautifully upgraded living space with real hardwood floors, upgraded solid-core sound-reducing doors, modern lighting, Miele appliances, and custom roller blinds. The well-designed split-bedroom layout maximizes privacy, while floor-to-ceiling windows bathe the living space in natural light and open onto a nearly 300 sq ft wraparound balcony with panoramic views of the lake, city skyline, and future Don River Parklands. Bathrooms are finished with sleek tiling and built-in soap niches. LED lighting & smooth ceilings throughout add contemporary elegance. Two side-by-side parking spaces on P2 near the elevators and two side-by-side lockers (just steps away from the parking spaces) make this offering truly rare - especially in downtown Toronto. Residents also enjoy access to the exclusive Spotlight Club, offering 5-star amenities: a fully equipped gym, tennis/basketball court, rooftop deck with BBQs, party room, theatre, community garden plots, craft studio, and more. Stylish, smart, and exceptionally located - this is a standout suite in one of Toronto's most vibrant new communities. 2nd parking + 2nd locker currently rented out ($250+$70/mo $320 total), assumable/cancellable on closing. (id:60365)
2011 - 20 Blue Jays Way
Toronto, Ontario
Experience luxurious urban living in this beautifully appointed open-concept 1-bedroom suite w/ 1 parking and 1 locker at 20 Blue Jays Way, perfectly situated in the heart of Toronto's vibrant Entertainment District. Perched on a high floor, this stunning residence showcases breathtaking views of the CN Tower and Rogers Centre, offering a true city-living experience. Featuring granite countertops, laminate hardwood flooring throughout, and an upgraded kitchen with a centre island, stone backsplash, and under-cabinet lighting, this suite blends style with functionality. Custom roller blinds add a refined finishing touch. Residents also enjoy the convenience and security of a 24-hour concierge. Located steps from Toronto's best dining, theatres, nightlife, and attractions, you're moments from King West, Scotiabank Arena, Ripley's Aquarium, the PATH, and multiple TTC routes. Nearby amenities include premium grocery stores, boutique cafés, fitness studios, waterfront trails, and easy access to the Gardiner Expressway. A perfect blend of comfort, sophistication, and unbeatable downtown convenience. (id:60365)
508 - 29 Singer Court
Toronto, Ontario
A Luxury 1 Bedroom + Den Condo Is In A Prime North York, Leslie/Sheppard Area. Modern Kitchen With Granite Counter Top And Island. Den Could Be Used As A 2nd Bedroom. One Parking Is Included. Many Amenities Like 24 Hrs Concierge, Indoor Pool, Gym, Steps To Subway, TTC, Shopping. Easy Access To Hwy 401, 404, Etc. (id:60365)
1607 - 81 Wellesley Street E
Toronto, Ontario
Newer, Upgraded Unit With High End European Style Appliances. Bright and spacious 1 bedroom unit conveniently located just minutes walk to UofT, subway station, restaurants, shopping, and so much more! Large balcony overlooking beautiful Downtown Toronto. (id:60365)
610 - 18 Beverley Street
Toronto, Ontario
Welcome to urban living at its best in the heart of Queen West at Beverley and Queen. This bright and beautifully renovated 1 bedroom plus den condo offers 740 square feet of functional space with a layout you can truly live in, including a den that works perfectly as a home office or guest room. The suite has been extensively updated with a new kitchen, new appliances, new hardwood flooring, fresh white paint throughout, new lighting fixtures and blinds, updated bathroom vanity, sink and toilet and new baseboards. Move in and enjoy without needing to do any work. The location is unbeatable with everything at your doorstep. You are steps from Grange Park, OCAD, top schools, great restaurants, theatres, cafés, bars, sports arenas and shopping. Walk to the subway, King West, Chinatown and the Financial District. It offers an incredible walkability score so you can leave the car at home. The building itself is exceptionally maintained with 24 hour concierge and security and an onsite superintendent and property manager during the week. This suite also includes a parking space and locker and the building requires a minimum one year lease which means no short term rentals or Airbnb style turnover, making it ideal for quiet and comfortable living. A wonderful opportunity for both end users and investors looking for long term rental value. (id:60365)
B - 8 Poplar Plains Crescent
Toronto, Ontario
Fully Furnished Little Gem In The Heart Of South Hill/Rathnelly Neighbourhood. Amazing Proximity To Public Transport, Subway, Yorkville, Downtown, Great Parks, Yonge Street And So Much More. Studio Basement Unit In A Well Maintained Duplex On Poplar Plains. Rent Includes All Utilities And Internet Services. (id:60365)
18 - 15 Brenthall Avenue
Toronto, Ontario
Welcome to 15 Brenthall Ave. Elevated living in the heart of North York!Just steps from Finch Avenue and Bathurst Street, these townhomes place you at the centre of convenience and connection. Surrounded by parks, top-rated schools, shopping, dining, and easy transit access, this community offers the perfect blend of lifestyle and location. Contemporary interiors and spacious layouts are complemented by private outdoor spaces, including balconies, and rooftop terraces - perfect for entertaining, relaxing, or taking in the views. Underground parking available for $125/month. Maximum one parking spot per unit. Utilities are extra. Pictures may not depict the exact unit. (id:60365)
179 Applewood Street
Blandford-Blenheim, Ontario
BRAND NEW and ready for immediate possession! Welcome to 179 Applewood Street, perfectly positioned in Plattsville's most sought-after neighbourhood. Built by Claysam Homes, this highly coveted floorplan offers over 1,900 sq. ft. of bright, open-concept living on a quiet street with a spacious 50-ft lot. Step inside and experience a main floor designed for effortless entertaining-the ideal space to host friends, family, and unforgettable gatherings. Upstairs, you'll find three impressive bedrooms, including a massive Primary suite, plus an additional large upper-level living room perfect for movie nights or a cozy retreat. The popular Birkdale 2 model also features a full double-car garage, providing fantastic storage and room for two vehicles. And with parks, trails, schools, and the recreation centre just minutes away, this location truly has it all. Don't miss your chance to tour this spectacular home-your next chapter starts here! (id:60365)

