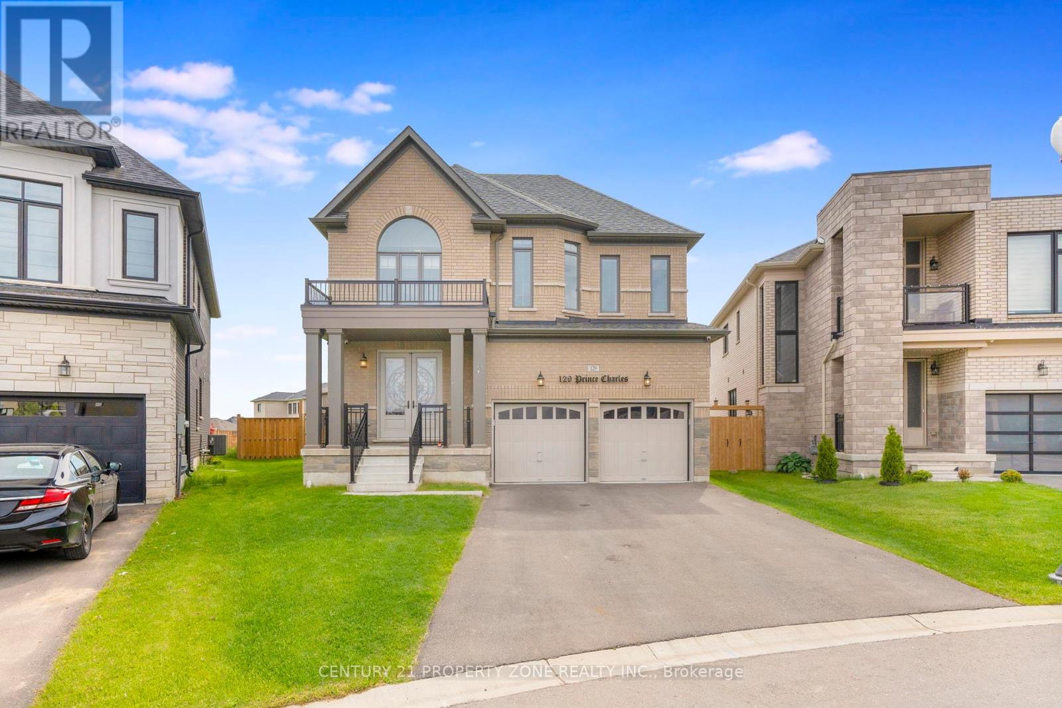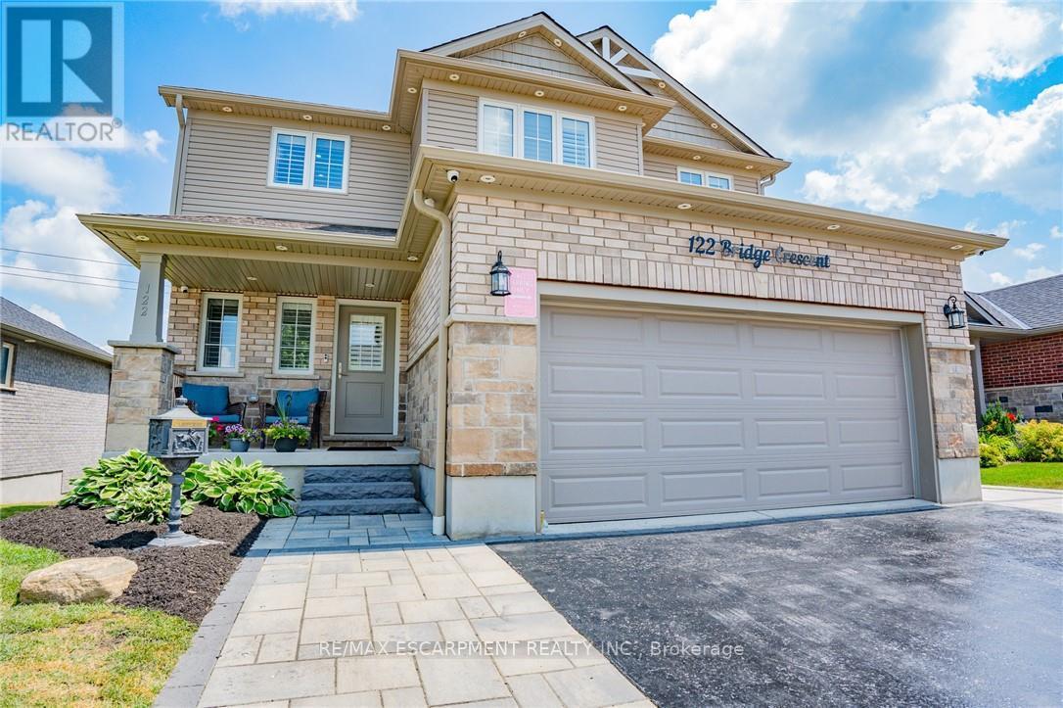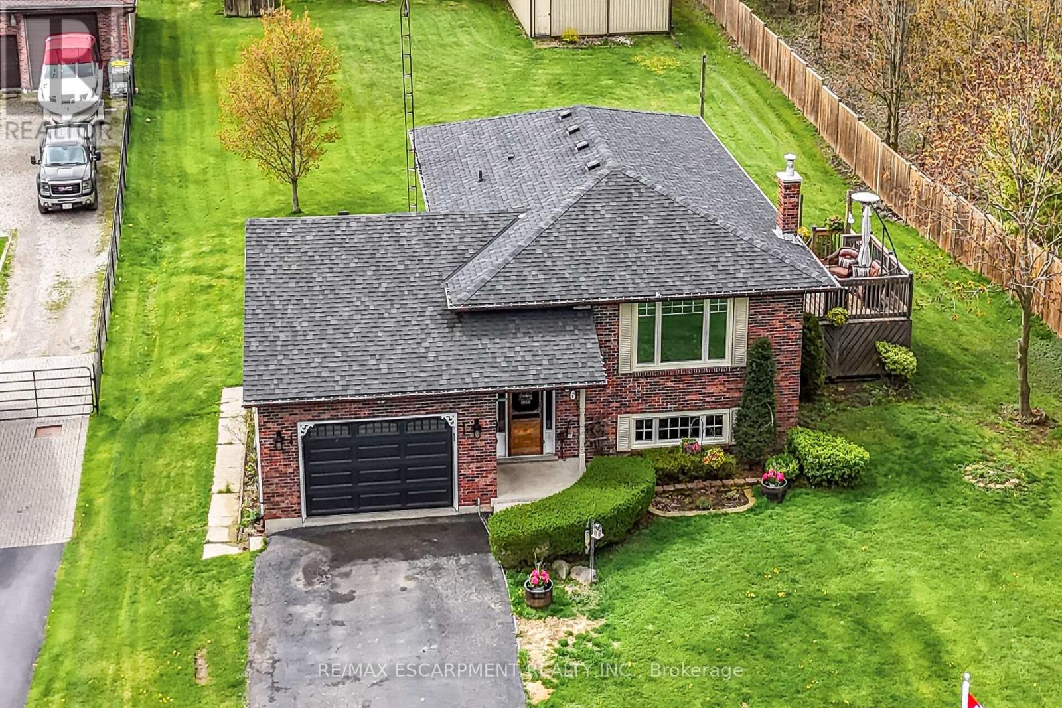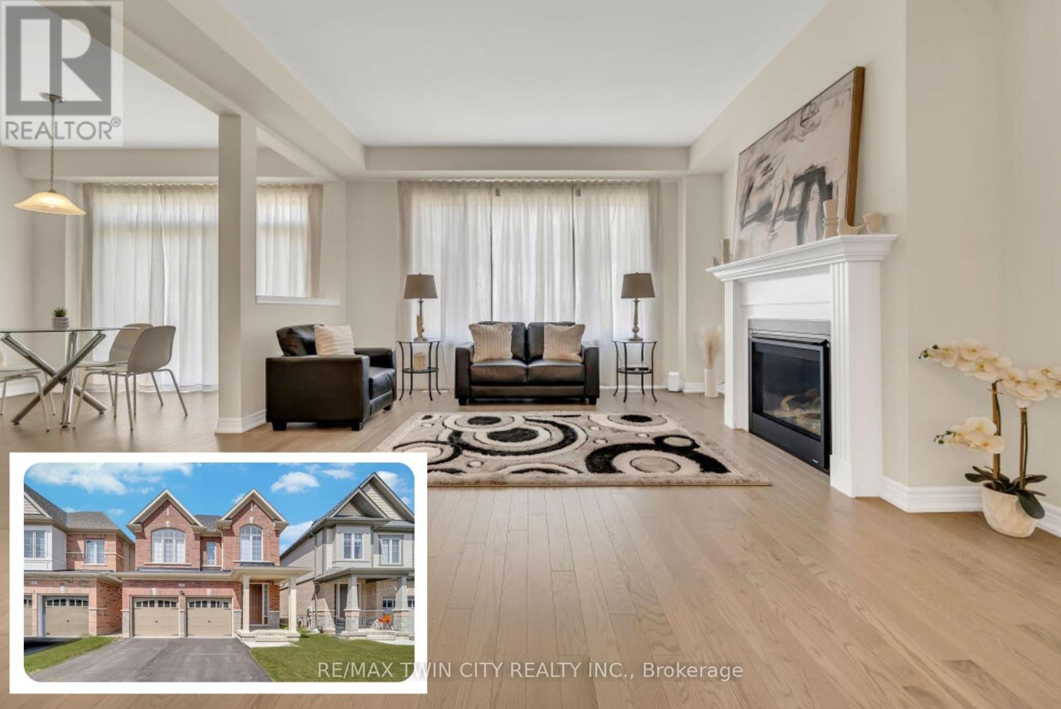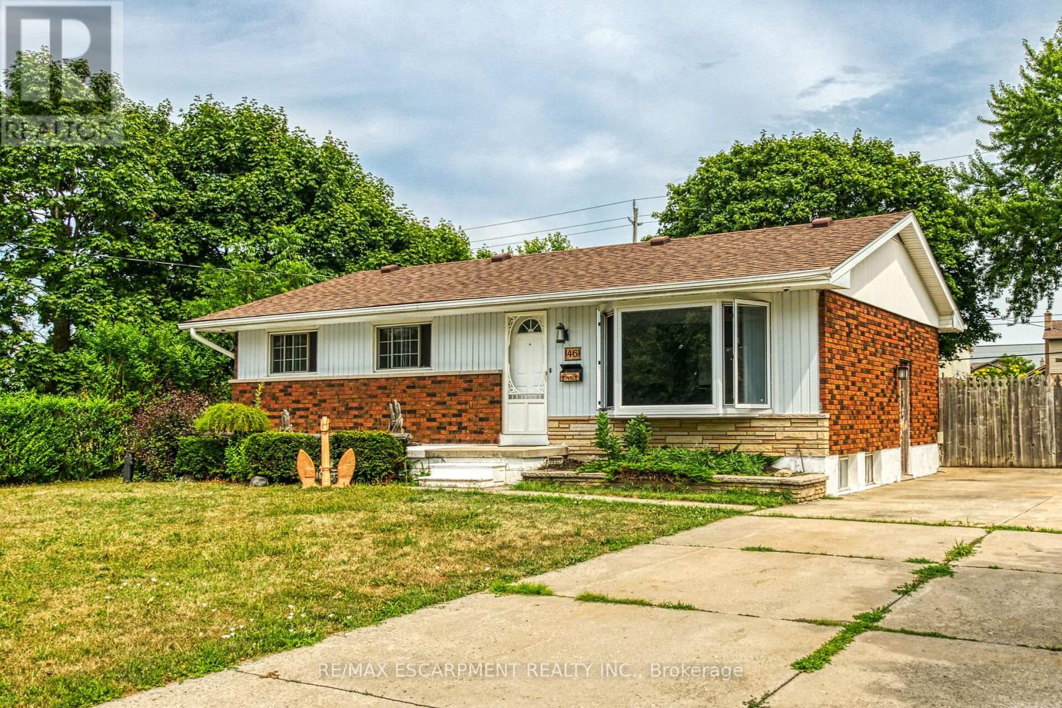129 Prince Charles Crescent
Woodstock, Ontario
Welcome to this stunning, approximately 3,150 sq ft, this beautifully designed residence offers a perfect blend of luxury and functionality. Featuring 4 spacious bedrooms and 5 bathrooms each bedroom with its own private ensuite this home ensures comfort and privacy for the whole family. Elegant main floor hardwood flooring, upgraded tiles, and oak stairs lead you through an open-concept layout ideal for contemporary living. The family room, highlighted by a cozy gas fireplace, is perfect for relaxed evenings, while the gourmet kitchen boasts quartz countertops, stainless steel appliances, and a separate dining area ideal for entertaining. A separate living room with a second gas fireplace adds even more charm and flexibility to the layout. A bonus den provides the perfect space for a home office, TV room, or reading nook. With 9' ceilings on both floors, extended windows, the home is filled with natural light, creating an inviting and airy atmosphere. Additional highlights include a spacious backyard , a second-floor laundry room, and a premium location near transit, shopping, parks, conservation areas, a community center, a school, and more all within walking distance. (id:60365)
122 Bridge Crescent
Minto, Ontario
WELCOME TO 122 Bridge Crescent located in a family friendly neighbourhood in Palmerston. Just about 50 minutes from Kitchener, Waterloo and Guelph. This stunning and spacious 2 storey detached home is sure to impress. Lots of natural lights, high ceiling, spacious rooms and high end finishes. The main floor open concept design is suited for entertaining guests, kitchen and dining overlooks an spacious deck, covered gazebo and a hot tub. The fully finished basement is complete with 3-pc bath, a family room, and a sauna. (id:60365)
136 Secord Street
Haldimand, Ontario
Immaculate raised ranch plus detached 32x24ft shop on 0.63 acre lot in desirable Byng area - just outside of the friendly town of Dunnville. Fully updated and fully finished on both levels - the house offers 3+1 bedrooms, and 2 full baths - an attached garage plus workshop. The main level features living room with bright front window, dining area with patio door walk out to side deck, functional kitchen, three bedrooms and a four piece bath - this level sports scraped hardwood floors throughout. Recently updated spacious lower level includes a rec room with cozy wood burning stove, large games room, an additional bedroom, a full four piece bath and of course a laundry and storage room. New carpeting throughout the lower level. Great work shop at the back of the lot (potential to put a driveway there) has concrete floor, 220 volt power and is ready for any mechanic/hobbyist to finish! Updates to the property include: roof 2021, n/gas furnace and central air replaced in 2022, all vinyl windows, sewage ejector pump installed 2019, new sump pump, new tankless water pump, generac automatic generator installed in 2024, N/gas BBQ hook up outside, updated lower level bathroom shower 2025 - and so much more! Independent septic system in the front yard, massive water cistern for potable water. Quiet area, but so close to town! (id:60365)
95 Penny Lane
Hamilton, Ontario
Stunning Upgraded Freehold Townhome in Heritage Green, Stoney Creek Welcome to this beautifully upgraded 3-bedroom, 3-bathroom freehold townhome, ideally situated in the heart of Stoney Creeks highly sought-after Heritage Green community. Boasting a spacious and functional layout, this move-in ready home is designed for both comfortable everyday living and stylish entertaining. Step inside to find modern upgrades throughout, including flooring, and elegant light fixtures, on the main floor. The gourmet kitchen is a true centerpiece, featuring a large island, quartz countertops, stainless steel appliances, and a gas range perfect for home chefs and family gatherings. Upstairs, the generous primary suite offers a walk-in closet and a private ensuite bathroom, while two additional well-sized bedrooms share a second full bath. Enjoy the convenience of second-floor laundry for easy everyday living. Outside, relax or entertain in the fully fenced backyard with southern exposure and a beautiful very private Wooden Deck ideal for sunny afternoons. Located just minutes from top-rated schools, scenic parks and waterfalls, shopping, and with quick access to the Linc and Red Hill Parkway, this home combines location, style, and practicality perfect for families and professionals alike. (id:60365)
80 Selection Heights
Thorold, Ontario
Welcome To This Spruce End Unit Townhome, Built By Empire Calderwood Communities In Phase 3 Of The Rolling Meadows Community Of Thorold. This 3-Bedroom, 2.5-Bathroom HomeIs Filled With Natural Light And Features 9-Foot Ceilings Throughout. The Main Floor Boasts Hardwood Flooring And An Open-Concept Layout, Including An Eat-In Kitchen With A Centre Island, Sunken Pantry, AndDirect Access To The Garage. The Breakfast Area Offers A Walkout To The Backyard And Overlooks The Living Room, Making It Perfect For Entertaining. The Primary Bedroom Features A Large Walk-In Closet And A 3-Piece Ensuite. A Spacious 4-Piece Main Bath, Upper-Level Laundry Room, And Two Additional BedroomsComplete The Second Floor. The Unfinished Basement Is A Blank Canvas, With A 3-Piece Rough-In Bath,Ready For You To Create The Finished Space Of Your Dreams. With A 1-Car Garage And A 2-Car Driveway (No Sidewalk), Parking Is Ample. Located In A Desirable, Up-And-Coming, Family-Friendly Neighbourhood, ThisHome Is Close To Brock University And Niagara College, And Just Minutes From The QEW, Niagara Falls,Outlet Malls, Welland, And St. Catharines. Don't Miss This Opportunity! **Appliances Now Installed** (id:60365)
261 Broadacre Drive
Kitchener, Ontario
Welcome to 261 Broadacre Drive, Kitchener A Masterpiece of Modern Elegance at this price! Step into a world of luxury with this exquisite Bristol Model home, just a few months old House, boasting a Fully finished basement by the builder. Thoughtfully designed with 4 spacious bedrooms, 5 lavish bathrooms, this residence perfectly balances comfort, style & Luxury. As you enter, a gracious foyer welcomes you at main level where The engineered hardwood flooring flows seamlessly throughout, adding a touch of refinement to every corner. The Living room is a cozy haven, centered around a stylish gas fireplace creating an intimate retreat for relaxing. The dining room is perfect for hosting memorable family gatherings. The heart of this home is the gourmet kitchen, Featuring upgraded LG stainless steel appliances, including a built-in oven, electric cooktop, French door refrigerator & a dishwasher. Breakfast bar adds a casual dining space, and the dinette area, with its large sliding doors, welcomes an abundance of natural light. The main floor is further enhanced by a laundry room & a stylish powder room. Moving Upstairs, there are 4 spacious bedrooms with the primary suite, featuring a dramatic coffered ceiling, an expansive walk-in closet & 5pc ensuite is a spa-like retreat. Three additional generously sized bedrooms provide ample space for family & guests. The Jack-and-Jill bathroom offers convenience for two of the bedrooms, while the fourth bedroom enjoys its own private ensuite. The finished basement is an entertainers dream, featuring 9-foot ceilings and a full bathroom. This versatile space is perfect for a recreation room, home theatre, or even an in-law suite. Located just minutes from St. Josephine Catholic School & RBJ Schlegel Park, this home is ideally located in a sought-after neighborhood, just a short distance from Top-rated schools, trails, community centers & many other amenities. Don't miss the opportunity, Schedule your showing today! (id:60365)
109 - 21 Diana Avenue
Brantford, Ontario
Dreamy End-Unit Townhome in West Brant! Welcome to 109-21 Diana Avenue! The perfect blend of charm, comfort, and convenience. Whether youre a first-time home buyer or a savvy investor, this beautifully maintained end-unit townhome is calling your name. Nestled in the heart of the sought-after West Brant community, this freehold gem offers 3 spacious bedrooms, 2.5 bathrooms, and a single attached garage. Sitting on a premium lookout lot, youll enjoy larger basement windows and the rare bonus of no rear neighbours, as the home backs onto a peaceful playground; ideal for privacy and tranquil views. Step inside and feel instantly at home. The bright, freshly painted interior features California shutters, hand-scraped engineered hardwood floors, and designer lighting that adds a touch of elegance throughout. The open-concept main level is perfect for both relaxing and entertaining, with a welcoming living and dining space, a modern two-piece powder room, and a tastefully upgraded kitchen, complete with stainless steel appliances, chic subway tile backsplash, and upgraded cabinetry. Walk out to your private upper deck and soak in the serenity. Upstairs, unwind in your sunlit primary suite, featuring a generous walk-in closet and a private ensuite with tiled floors and a tub/shower combo. Two additional bedrooms offer space for family, guests, or a home office, all served by a second full bathroom. With roof, windows, furnace, and A/C replaced in 2016, plus stylish exterior updates and modern mechanical systems, you can move in with confidence. This home is ideally located close to schools, parks, trails, and everyday amenities everything you need is right at your doorstep. This is more than a home, its a lifestyle. Amazing chance to live in one of Brantford's most desirable neighbourhoods! (id:60365)
5 Hill Avenue
Brantford, Ontario
Welcome to Terrace Hill! This warm and wonderfully updated 3-bedroom detached home is nestled in the heart of the community, offering both charm and peace of mind. All the big-ticket items have already been taken care of - from major mechanicals to key renovations - so you can simply move in and enjoy. Recent updates include: Main Roof, 100 amp electrical panel, waterproofing (back of home), pot lights, sump pump, Most Windows, Bathroom vanity & toilet, washer & dryer (2021), High efficiency furnace, A/C, Driveway (2022). Back Roof & Fridge (2025). Breezy Main floor layout features living, dining and large family size renovated kitchen with walkout to yard plus a generous main floor bedroom with French doors. Modern family size kitchen overlooks and walks out to your private backyard playground. A big backyard is perfect for all of your entertaining and features multiple patio and garden areas plus a large shed. Upstairs you'll find two additional bedrooms - a primary bedroom with large closet and a second bedroom perfect for home office, nursery, or a growing family. Large bright renovated washroom includes a main floor laundry space. The basement provides additional opportunities for a home gym/storage space ++ The perfect starter family home to a downsizers delight and everyone in between. LED lights throughout, main floor laundry, loads of custom storage. Everything at your doorstep - Shopping, grocery, loads of restaurants, Wayne Gretzky sports complex, Hwys 403++ Kids here go to Prince Charles PS. North Park CI & VS. École Confédération ES (id:60365)
1171 Fogerty Street
London North, Ontario
Welcome to Your Dream Rental in Prestigious Stoney Creek, North London! Step into this beautifully maintained, executive-style 2-storey home located on a quiet court in one of North London's most sought-after neighborhoods. Offering 4 spacious bedrooms including an oversized primary suite with a luxurious 5-piece ensuite and a custom walk-in closet this home combines comfort, elegance, and functionality. Enjoy the warmth of a cozy gas fireplace in the bright, open-concept living room. The home features 2.5 bathrooms, a double-car garage, gleaming hardwood floors, fresh paint throughout, and large windows that fill every room with natural light. Outside, unwind in the private, low-maintenance backyard, complete with perennial gardens and a large deck perfect for relaxing or entertaining guests. Located just minutes from top-rated schools, YMCA, library, community center, scenic nature trails, and beautiful parks. Masonville Mall and Western University (UWO) are also just a short drive away. Homes like this are rarely available for rent don't miss your chance to live in luxury and comfort in a truly unbeatable location. Book your private showing today and make this incredible property your next home! (id:60365)
33 - 169 Bismark Drive
Cambridge, Ontario
Welcome to West Galt's Best-Kept Secret! Discover this stunning 3-bedroom, 4-bathroom condo townhouse, a true gem in the highly sought-after Blair Crossing community. With exceptionally low condo fees, this home offers incredible value and a lifestyle of comfort and convenience. Step inside the above-grade more than 1,375 sq ft property to find a bright and open-concept main floor. The spacious kitchen is a chef's delight, offering plenty of cabinetry and counter space, while the living room, with its beautiful flooring, provides a welcoming space for gatherings. Sliding doors lead you to your private backyard and patio, the perfect spot for relaxing and entertaining outdoors. Upstairs, the expansive primary bedroom suite is your private retreat, featuring a large walk-in closet and a full ensuite bathroom. Two additional generously sized bedrooms and a full bathroom complete this level, providing ample space for family or guests. The finished basement adds incredible flexibility with a cozy family room and a fourth Washroom, offering extra living space for a home gym, media room, or play area. Parking is a breeze with a single-car garage and a private driveway. Located in a fantastic neighborhood, you're just minutes away from excellent schools, scenic walking trails, parks, and the beautiful Grand River. Enjoy the convenience of being close to downtown Galt, the University of Architecture, and Highway 401. This home is an absolute must-see! (id:60365)
280 Cannon Street E
Hamilton, Ontario
Amazing Chance to own a Renovated & Updated 2 Story, open concept House with High Ceilings, Stained Glass in the Living Room, Newer Kitchen & Quartz Counter, New Bathroom, Private Drive and Fenced Backyard. Property very Conveniently located within walking distance to downtown & Shopping, Hamilton General Hospital and parks. Perfect for all - whether you're looking to get the real estate market, looking to upsize your home, or area seasoned investor.Currently tenanted at market value, leases expiring end of the year, tenant can stay or vacate at the discretion of new property owner. Prior to closing:- Basement will be emptied of all items except laundry machine.- Interior and Exterior of property will be professionally cleaned.Please respect the tenants space and their belonging, close all room doors and lights prior to completion of showing. (id:60365)
46 Oriole Crescent
Grimsby, Ontario
NEWLY RENOVATED 3-BEDROOM, 1 BATH FAMILY HOME LOCATED IN A QUIET CRESCENT,BESIDES A PARK, NEAR THE MAIN HIGHWAY FOR EASY TRAVELLING, SHOPPING AND SCHOOLS.UPDATES INCLUDE SOME NEW WINDOWS.LARGE PATIO AND INGROUND POOL.FAMILY ROOM IN BASEMENT WITH GAS FIREPLACE. (id:60365)

