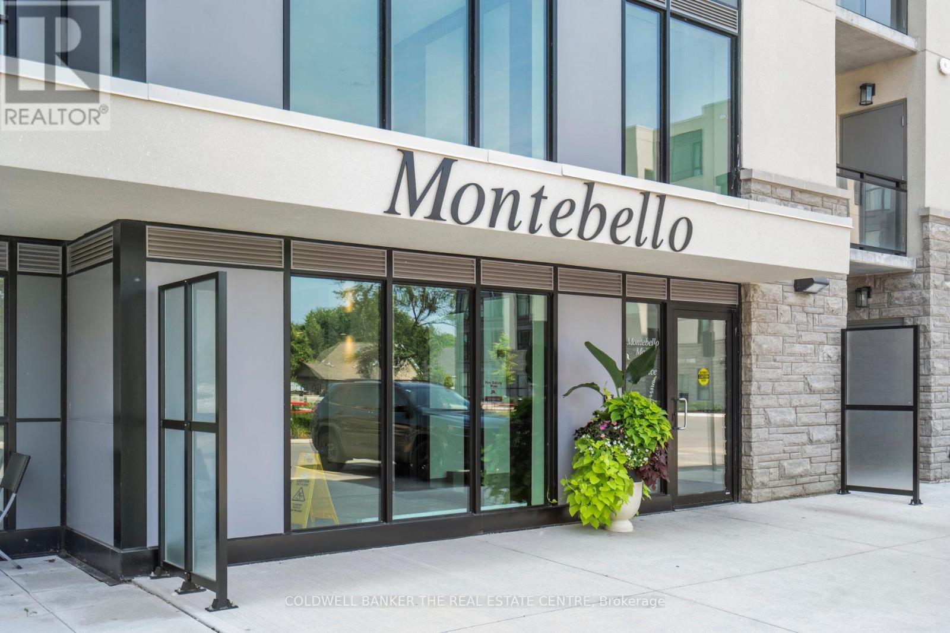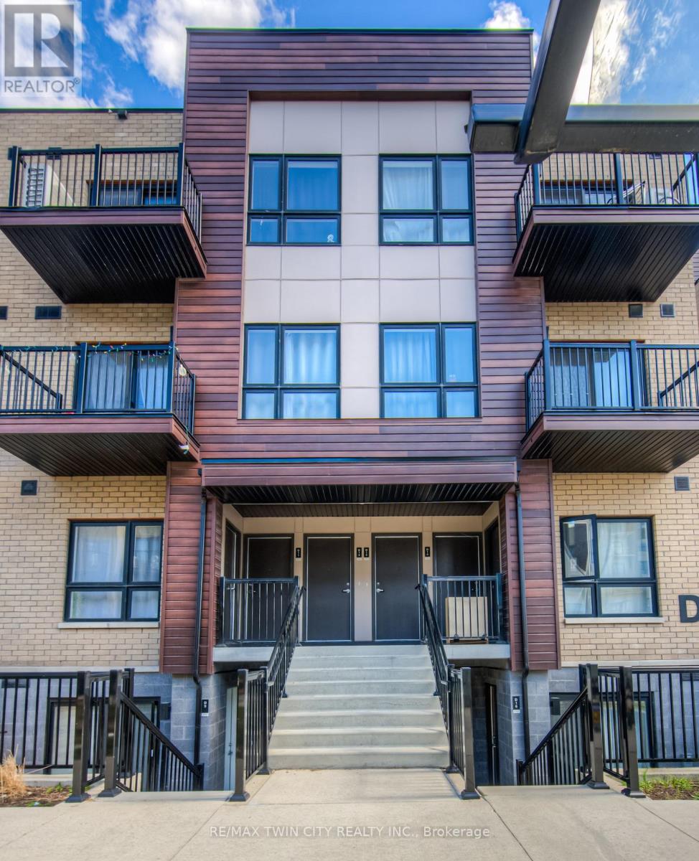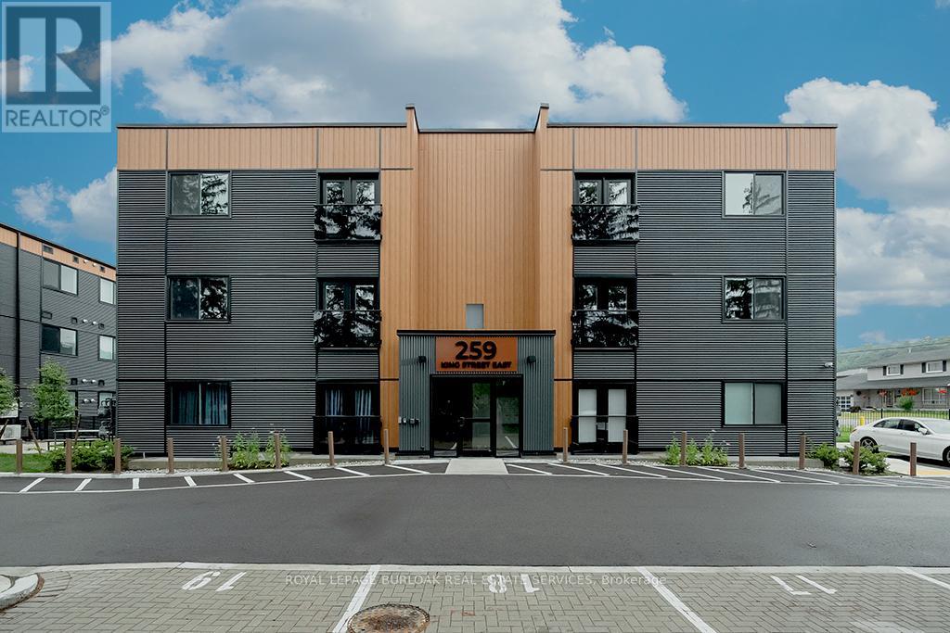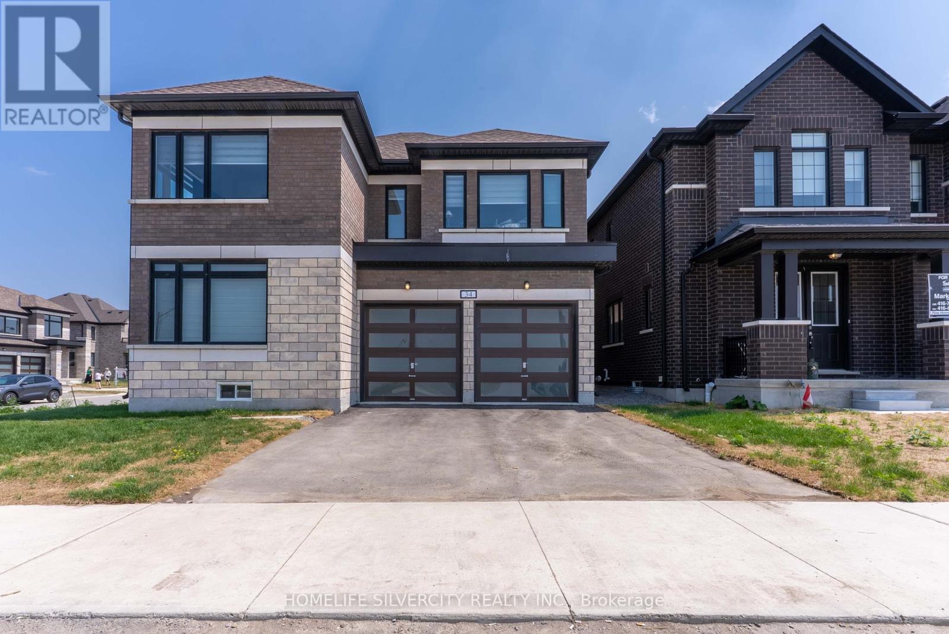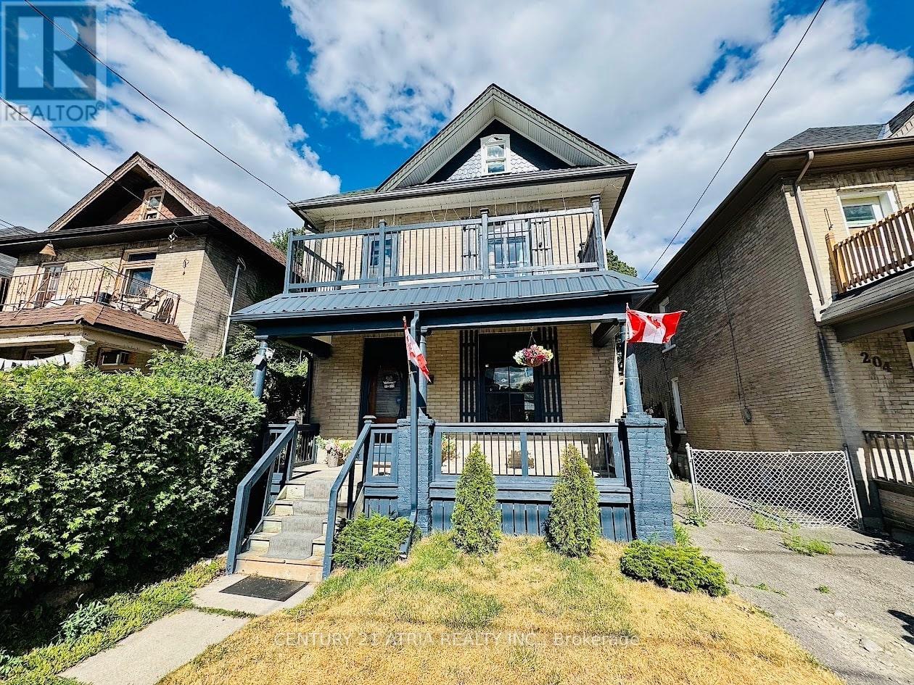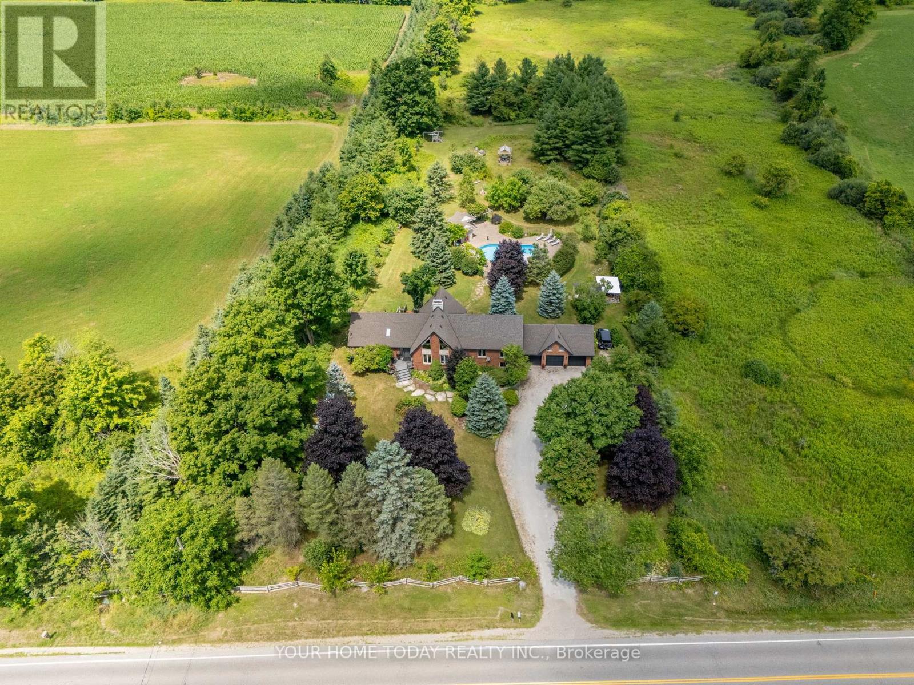Up38 - 50 Herrick Avenue
St. Catharines, Ontario
Welcome to 50 Herrick Ave Unit UP38, a beautifully updated 2-bedroom +den, 2-bathroom condo offering the perfect blend of comfort and modern style. This bright and airy home features a functional open-concept layout with luxury vinyl flooring, large windows, and a sleek kitchen complete with a walk-in pantry. The spacious primary suite includes a walk-in closet and a spa-like ensuite, while the den provides a versatile space for a home office or reading nook. Step out to your private wraparound patio, ideal for relaxing or entertaining. Enjoy exceptional amenities including a fitness centre, games room, media lounge, and outdoor pickleball court. With underground parking and a convenient location close to transit, shopping, and dining, this home truly has it all. (id:60365)
D13 - 10 Palace Street
Kitchener, Ontario
Welcome to 10 Palace st. This 2 bedroom 1.5 bath unit offers over 1100 square feet of living space and a parking spot. Modern finishes includestainless steel appliances and quartz counter tops with white backsplash in this bright white kitchen with an island for extra prep and storagespace. This stacked town has provides two stories of living, the main floor offering living, dining and kitchen along with a powder room andupstairs featuring two bedrooms a full bath and laundry. Two balconies provide you with that outdoor space you crave - one off the dining roomand one off your primary bedroom. Located conveniently close to loads of shopping, bus routes, McLennan park, highway access and more thisunit could be just what you've been waiting for. With reasonable condo fees and lowering interest rates, home ownership is within your reach! (id:60365)
3a - 259 King Street E
Hamilton, Ontario
Be the first to live in this gorgeous 877 square foot open concept, 2-bedroom 1 bath unit in Stoney Creek. Beautiful modern finishes include vinyl flooring, stainless steel appliances, quartz counter tops, high ceilings, and in suite laundry. The unit includes one parking space (#24) and the BBQ picnic area, bike storage and visitor parking all make this boutique condominium a great place to live. Close to downtown Stoney Creek and all it has to offer as well as parks, shopping, and transit, this unit is ready for you to call home. (id:60365)
34 Mckay Avenue
Kawartha Lakes, Ontario
Welcome to your dream home in Lindsay .Detached Corner Lot, 4 bedrooms with office on the main floor and 4.5 bathrooms . As you step through the front door, you'll be greeted by a grand entrance flooding the space with natural light from the expansive windows. Hardwood floors grace the main level, while plush, dark aesthetic carpeting adds warmth and comfort to the upstairs area. The living room boasts a beautiful fireplace, perfect for cozy evenings spent with loved ones. Double car garage and a spacious driveway. Don't miss out on the opportunity to call this exquisite property your own schedule a viewing today and experience the epitome of refined living in Lindsay! Located in the vibrant Lindsay community, you'll be close to recreational facilities, hospitals, and shopping centers. (id:60365)
76 Randall Avenue
Hamilton, Ontario
Situated on a remarkably spacious premium corner lot, this exceptional home showcases a custom chefs kitchen designed for culinary excellence. Every inch has been upgraded with high-end finishes and thoughtful craftsmanship. The open-concept layout, anchored by neutral tones, creates an inviting space for entertaining that flows effortlessly into a beautifully landscaped backyard with a custom gazebo and built-in gas fireplace. The fully finished lower level offers a spacious entertainment zone, fitness area, and additional bedrooms perfect for a private in-law suite or potential rental income with its own separate entrance. Complete with a rare double car garage, this home is a true standout in both style and substance. Easy access to highways, public transit at your doorstep, with groceries, shops, parks, and all amenities close by. (id:60365)
19 Baker Lane
Brant, Ontario
Welcome to our new listing in the beautiful and historic town of Paris! This Stunning and Spacious 3generous size bedroom Executive Semi-Detached By Losani, and boasts over 2000 sq ft of living space.Over $100K in upgrades and improvements master with ensuite & walk-in closet Main floor offers modernliving with all the comfort and convenience you need. featuring a bright and open-concept main floor 9 ftceiling modern luxury Vinyl flooring, open concept kitchen with stainless steel appliances, backsplash, &island breakfast bar & a Professionally finished basement perfect for a family room or home office with fullwashroom and a rare 2.0 garage with inside entry. Private fully fenced backyard & deck/ /pergola/gazeboideal for outdoor entertaining, wide driveway for 4 car parking & located in a family-friendly neighborhood,close to schools, parks, shopping, and Highway 403. Whether you're a growing family, a first-time buyer, orlooking to downsize without compromise, this home has it all. Move-in ready and waiting for you in one ofOntarios prettiest towns!Inclusions: (id:60365)
208 Park Street N
Peterborough Central, Ontario
Welcome To A Charming 2.5 Storey Detached Home In The Heart Of Central Peterborough! This Is A Perfect Opportunity For First Time Home Buyers, Savy Investors, Or Anyone Looking To Add Their Personal Touch To A Solid And Spacious Home. This Property Offers Incredible Potential In A Prime, Walkable Location Close To Parks, Schools, Restaurants And Downtown Amenities. Featuring A Bright And Functional Layout, The Home Has A Lot Of Natural Light, Open Concept Kitchen And Dining Room, High Ceilings, And Large Windows. The Deep Lot And Private Backyard Provide A Great Outdoor Retreat With Deck For Garden Entertain Or Simply Relax. Whether You're Dreaming Of Your First Home, Seeking A Rental Investment, Or Planning A Stylish Renovation, This Property Has The Space And Structure To Make It Happen. Don't Miss Out This Opportunity. Great Investment Potential For Additional Dwelling Unit At The Rear, Subject To Municipal Approval. (id:60365)
122 Willson Drive
Thorold, Ontario
Brand New 2-Storey End Unit Townhouse for Rent in a Family Friendly Neighbourhood! Spacious and modern layout featuring 3 bedrooms, 2.5 bathrooms and an open-concept kitchen with stailess steel appliances. Ideal for families or professionals. Enjoy a walkout patio and a versatile Walkout basement perfect for storage, gym, or office. Excellent location just minutes to shopping malls, plazas, restaurants, parks, public transit, schools, Hwy 406/58/QEW, and Niagara Falls. This brand new home is ready for immediate occupancy. (id:60365)
99 - 135 Hardcastle Drive
Cambridge, Ontario
Welcome to this fabulous, well-maintained townhouse located in the highly sought-after and upscale community of Highland Ridge in Cambridge. Offering 3 spacious bedrooms and 3 bathrooms, this home features a functional and inviting layout, including a generously sized primary bedroom with an ensuite and 2 walk-in closets for Him & Her, as well as a convenient second-floor laundry room. The property boasts a private backyard with a deck, an attached garage with driveway parking, and access to ample visitor parking. Perfectly situated just minutes from nearby parks, excellent schools, walking trails, shopping, and major highways including the 401, this home offers a seamless blend of comfort, convenience, and lifestyle. Property taxes are applicable and POTL fees are $162.85. A wonderful opportunity especially for 1st time homebuyers to settle into a vibrant and family-friendly neighbourhood. Book your showing today! (id:60365)
9542 Wellington Rd 42
Erin, Ontario
Well set back from the road, this lush ~2-acre property is bordered by two large acreages creating a magical private setting complete w/winding trails & sitting areas to enjoy sunsets & the abundance of wildlife that comes w/country living! A lovely 2 + 2-bedroom, 3-bathroom bungalow with W/O from lower level (in-law potential), heated saltwater pool, pool house, cabana, pergolas, extensive stone patio, large deck, beautiful gardens, fruit trees & large firepit all add to the allure. Unique in design with soaring ceilings, large windows & multiple W/Os, this home was built to bring the outside in! The main level features a large living room, dining area, kitchen, office, 2 spacious bedrooms & 2 full bathrooms. The living room enjoys an eye-catching vaulted beamed ceiling, hardwood flooring, a fireplace insert set on attractive stone backdrop & W/O to a huge deck O/L a magnificent backyard oasis. The spacious kitchen/dining area features a vaulted beamed ceiling, ceramic & hardwood flooring, stylish white cabinetry, SS appliances, wood burning stove & large views over the spectacular grounds. Two large bedrooms, the primary with W/I closet & lux 4-pc ensuite, the 2nd w/vaulted ceiling, murphy bed and fully updated 3-pc bathroom and an office with a W/O to the deck complete the level. A separate entrance to the basement provides loads of versatility for whatever suits your lifestyle - nanny suite, in-law suite, home office or just extra family space. The rec room with wood-burning insert, a wet bar, sauna & walkout to the saltwater pool is sure to be a hit with family & friends! Two bedrooms with A/G windows, an office, storage room/5th bedroom, workshop, 3-pc bathroom & utility space complete the level. Wrapping up the package is the 3-car garage w/loft & large driveway w/parking for 10+ cars. Great location close to the scenic Scottsdale Farm w/amazing trails for endless hiking enjoyment & a short drive to Acton, Erin & Georgetown for all your needs. (id:60365)
22 - 120 Vineberg Drive
Hamilton, Ontario
Welcome to this stunning and spacious 4-bedroom, 3-bathroom townhome, ideally located in the desirable Chapel Estates community and thoughtfully crafted by Rosemont Homes. This beautifully upgraded residence offers both style and functionality, perfect for comfortable family living. The main floor features a bright and versatile den off the entryway, ideal for a home office or sitting area, enhanced by large windows that flood the space with natural light 9ft ceilings, a convenient 2 piece powder room and an open-concept kitchen and dining area boasting modern upgraded appliances, premium countertops, and sliding glass doors that lead to a fully fenced backyard. Upstairs, you'll find four generously sized bedrooms, including a luxurious primary suite complete with a walk-in closet and a spa-inspired ensuite featuring a double vanity and elegant finishes. Convenient second-floor laundry as well as an additional 4 piece bathroom will complete this level. Additional features include a full unfinished basement, ideal for storage. Located just minutes from Lime Ridge Mall, the YMCA, restaurants, schools, and major amenities, this home combines comfort, quality, and convenience in a prime location. Dont miss your chance to lease this beautiful home! (id:60365)
120 - 461 Blackburn Drive
Brantford, Ontario
Modern 3-Storey Townhome Built by Losani Homes This vacant, move-in ready 3-bedroom back-to-back townhouse offers over 1,600 sq ft of interior living space, plus an additional 72 sq ft balcony facing green space , located just off the kitchen perfect for relaxation. Bright open-concept layout with contemporary finishes. Features Primary bedroom offers 2 closets with Ensuite. Main level offers flex space for many and inside entry to single car garage with a covered partial carport 117 sq ft. Driveway offers 1 private parking spot. Visitor parking conveniently located close to the unit. Located Brantford neighbourhood close to parks, schools, shopping, and amenities. Quality-built ideal for first-time buyers, downsizers, or investors! looking for low-maintenance, stylish living in a family-friendly area. Hot water tank & HRV is a rental. RSA. (id:60365)

