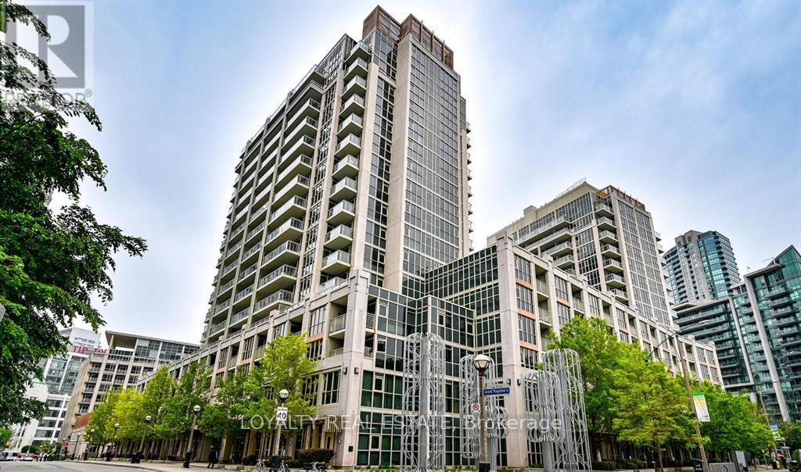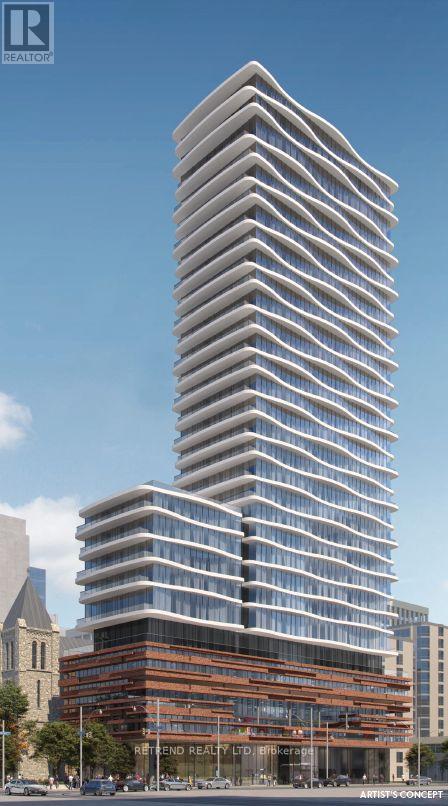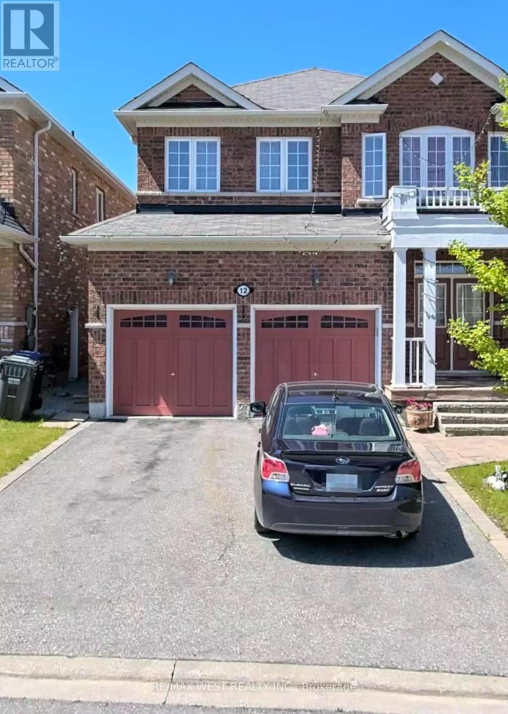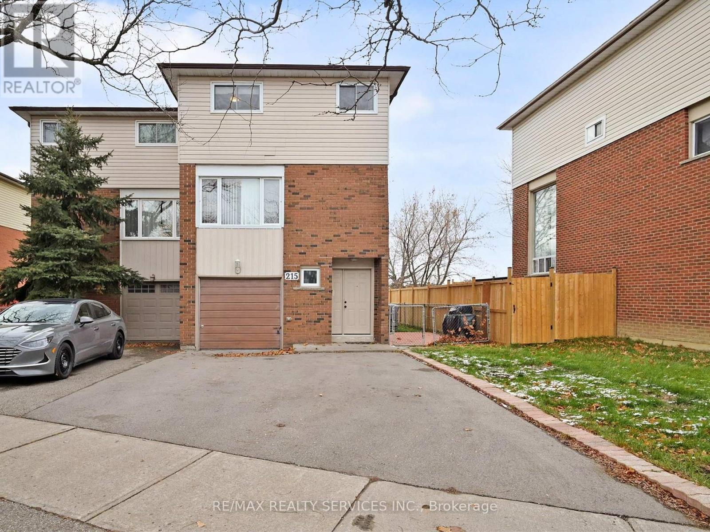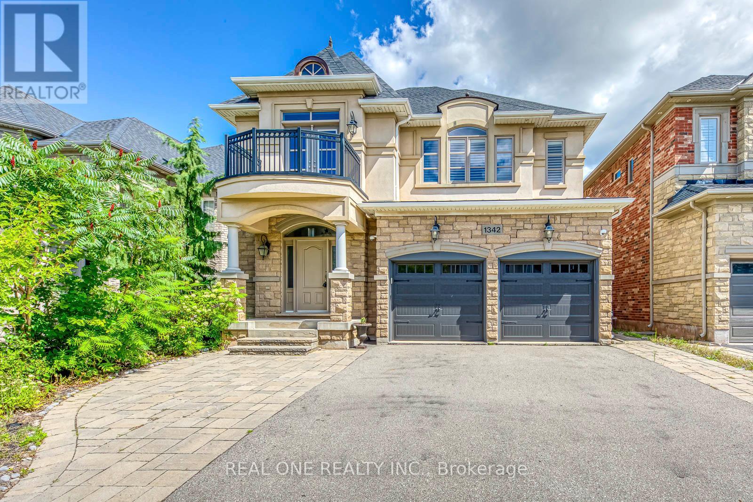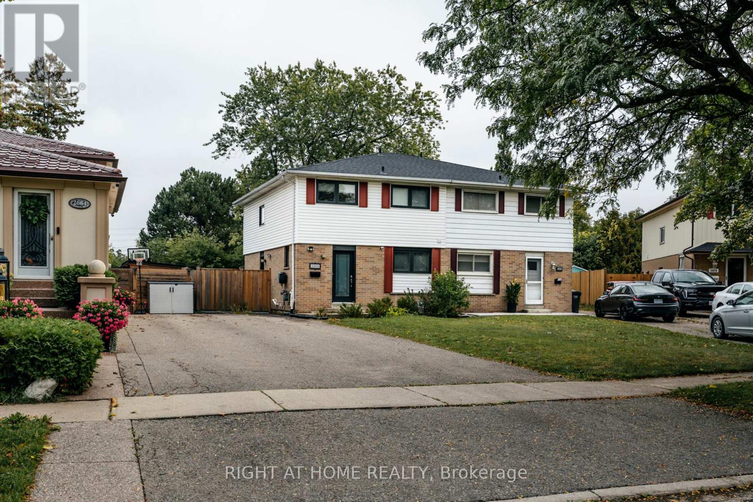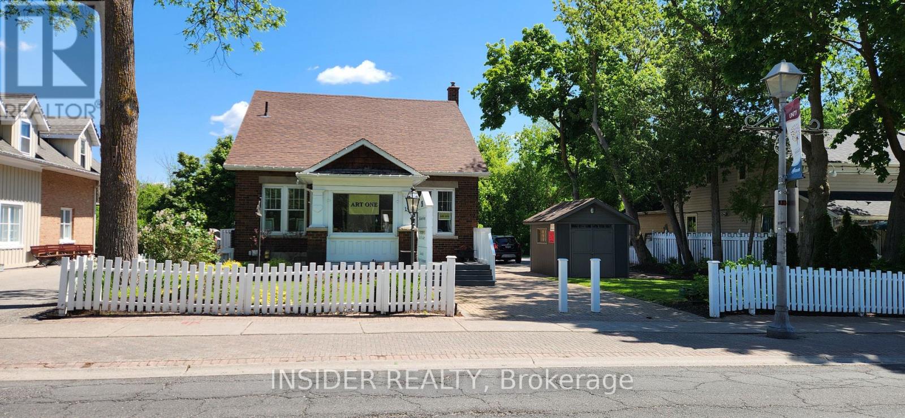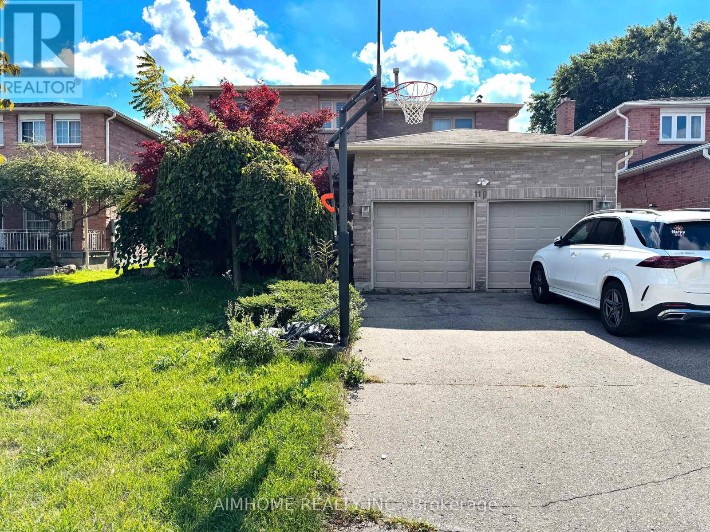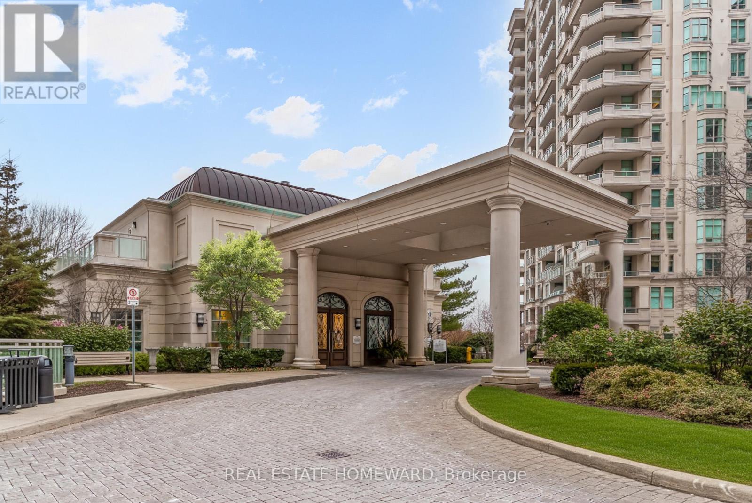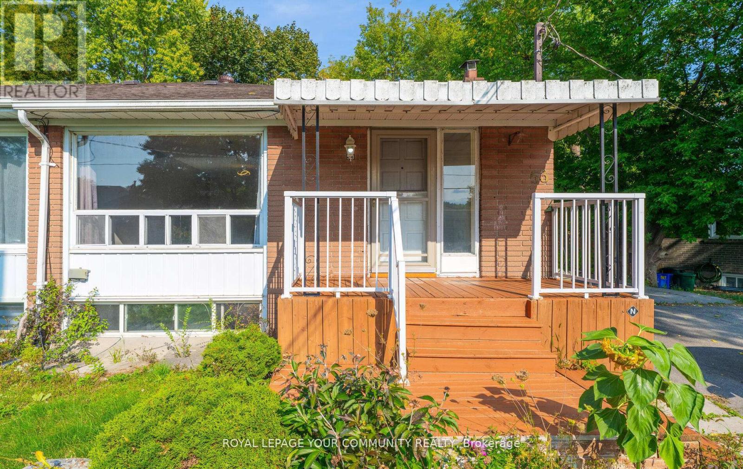1830 - 38 Grand Magazine Street
Toronto, Ontario
Welcome to the highly sought-after York Harbour Club, where modern comfort meets vibrant city living just steps from Toronto's waterfront. This pristine, owner-occupied 1+Den suite features an open-concept layout with engineered hardwood flooring, full-size stainless steel appliances, a versatile den that can serve as a second bedroom or home office, and a spacious 105 sq. ft. east-facing balcony with composite deck tiles and iconic CN Tower view. The primary bedroom offers a generous closet and a walkout to the balcony, and the smoke-free, pet-free home has been meticulously maintained. Residents enjoy exceptional amenities including a 24-hour concierge, outdoor heated pool, sauna, fully equipped gym, party room, guest suite, theatre room, games room, library and ample free visitor parking, along with parking near the elevator and a larger-than-average locker. Located within walking distance to Harbourfront, Exhibition Place, Billy Bishop Airport, the CN Tower, grocery stores, banks, and the Financial and Entertainment Districts-with two streetcars at your doorstep and the upcoming Ontario Line also nearby-this suite offers unmatched convenience in one of Toronto's most connected neighbourhoods. (id:60365)
1607 - 280 Dundas Street
Toronto, Ontario
Welcome to the Brand New Artistry Condo! Perfectly located in the heart of downtown Toronto, nestled in one of the city's most vibrant and culturally rich neighbourhoods. This sun-filled, south-facing 1-bedroom + den furnished suite offers a functional open-concept layout with floor-to-ceiling windows, flooding the space with natural light and showcasing incredible CN Tower and city views. Fully furnished with 2 beds, a dining table, bench chair, hangers, and kitchen essentials!The modern kitchen features built-in appliances, quartz countertops, and sleek finishes throughout. Enjoy high-tech keyless entry in this smart, secure community.Located just steps from OCAD University and the University of Toronto, and a short walk to St. Patrick Subway Station, streetcars, and major hospitals including SickKids, Mount Sinai, and Toronto General. Surrounded by trendy cafés, dining, shopping, and cultural landmarks, this location offers unmatched downtown convenience.Top-tier amenities include a fully equipped gym, concierge, party room, and more. A fantastic opportunity to live in a brand new, bright, and stylish unit in one of Toronto's most vibrant neighbourhoods. (id:60365)
12 Haviland Circle
Brampton, Ontario
Welcome home to this Spacious and bright 4-bedroom & 3-washroom detached home in a serene village setting. This Open concept home invites you into a foyer that leads into Formal Living and dining room with large windows. Entertain family and friends in your modern upgraded kitchen with Stainless-Steel Fridge, Stove & Dishwasher. Hardwood and tile floor on main level. Large windows draw in a lot of natural light and make Work/Play more fun. Solid Oak staircase takes you upstairs to 4 spacious bedrooms & 2 full washrooms. Large windows fill every room with tons of natural light. Primary bedroom has 5 Pcs en-suite washroom with double sink and separate shower & Large walk-in closet. Relax after a long workday in your soaker tub. Feel the warmth of broadloom under your feet in all the Brms. Enjoy your morning tea/coffee in your private backyard. Grow your own vegetables during summer months. Central Vac makes house cleaning a breeze. Central A/C and side entrance to the basement. Access to the garden shed, private parking on the left side of Garage and drive. This house has been freshly painted; carpet and whole house has been cleaned professionally and waiting for its rightful owner. Ideally located close to all amenities, schools, parks, shopping, and transit. (id:60365)
215 Kingswood Drive
Brampton, Ontario
Welcome to this well-maintained 3-storey semi-detached home offering 1,374 sq ft of functional living space in a mature, family-friendly Brampton neighbourhood. Priced to sell. Semi Detached House at a great price. Ideally located just 100 metres from the Kingswood Public school and backing onto a beautiful park, this home provides the perfect setting for families who value convenience, safety, and outdoor space. The bright main-floor living room features a walk-out to the patio overlooking the park-perfect for peaceful mornings or weekend gatherings. The open-concept dining room and kitchen on the second floor create a smooth, welcoming flow. The upper level features a spacious primary bedroom along with two additional bedrooms, all with good-sized closets. Enjoy the benefit of many major upgrades, including: Windows & Patio Door (2005)Tub/Shower upgrade (2007)Attic, Basement & Window Insulation + Energy Audit (2008) Eavestroughing (2009)Complete Home Plan & Building Code Review (2015)New Front Door Entrance (2019)Roof (2021)Driveway (2022)Furnace & Water Softener (2022)Household Water Valves (2022)Drywall/Plaster Repair & Painting (2023)Brand New Kitchen with Cabinets, Faucet, Range Hood & Backsplash (2025). Additional highlights include a large AC unit, patio-stone walkway, landscaped backyard border, a private 2-car driveway, and a garage equipped with workbenches (included). The semi-finished basement offers extra storage, with shelving units, tables, and backyard storage also included. Perfectly situated near top rated schools, Hwy 410, Brampton Civic Hospital, Shopping Centre and all other daily amenities, this home offers comfort, thoughtful upgrades, and an unbeatable location. (id:60365)
1342 Kestell Boulevard
Oakville, Ontario
5 Elite Picks! Here Are 5 Reasons To Make This Home Your Own: 1. Bright & Beautiful Gourmet Kitchen Boasting Large Centre Island with Breakfast Bar, Granite Countertops, Tile Backsplash, Stainless Steel Appliances & Bright Breakfast Area with Sizeable Windows & W/O to Large Deck Overlooking the Backyard! 2. Spacious Principal Rooms with Hdwd Flooring... Gracious 2-Storey Family Room Featuring Vaulted Ceiling, Ample Large Windows & Gas Fireplace, Plus Open Formal Dining Room & Formal Living Room, and Private Office. 3. Stunning Hdwd Staircase with Wrought Iron Railings Leads up to 2nd Level with Lovely Loft Study Area/Den with Garden Door W/O to Balcony & 4 Generous Bdrms - Each with Their Own Ensuite - Including Double Door Entry to Spacious Primary Suite with W/I Closet & Luxurious 5pc Ensuite Featuring Double Vanity, Soaker Tub & Huge Glass-Enclosed Shower. 4. Beautifully Finished Bsmt ('18) with Separate Entrance Boasting Vast Open Concept Rec Room & Kitchen with W/O to Patio, Plus 2 Good-Sized Bedrooms, 3pc Bath with Glass-Enclosed Shower, Separate Laundry Room & Ample Storage! 5. Convenient Interlock Walkway & Steps Leads to Back/Bsmt Entrance & Private, Fenced Backyard Featuring Large 2-Level Deck, Patio Area, Pergola & More! All This & More!! 9' Ceilings on Main Level. Modern 2pc Powder Room & Convenient Laundry (with Access to Garage) Complete the Main Level. California Shutters in All Bdrms. Gorgeous Curb Appeal with Stone & Stucco Exterior. 3,752 Sq.Ft. of A/G Living Space Plus an Additional 1,858 Sq.Ft. in the Finished W/O Basement! Hdwd Flooring on All 3 Levels. Fabulous Location in Desirable Joshua Creek Community Just Minutes from Many Parks & Trails, Top-Rated Schools, Rec Centre, Restaurants, Shopping & Amenities, Plus Easy Hwy Access. New Furnace & A/C '25, New Garage Doors '25, 2nd & 3rd Bdrm Ensuites '25, Updated Light Fixtures '25, Updated Shingles '22, New Washer & Dryer '20, Water Softener '19, Backyard Patio '19, New Front Door '19. (id:60365)
Lower - 2668 Hollington Crescent
Mississauga, Ontario
Brand New, Just Renovated, Never Lived In Basement Unit Featuring 1 Bedroom 1 Bathroom 1 Parking Spot with Private Entrance in a Quiet Neighbourhood. Minutes Away from QEW/403, Lots of Nearby Grocery (Costco), Restaurants, Shopping. Friendly Landlord Lives Upstairs (id:60365)
151 Main Street
Markham, Ontario
Restaurant space including patio for lease. 1700 sq ft with patio potential of 700 sq ft. Across from Unionville bandstand with west exposure. 800 sqft basement included. 150 sq ft enclosed porch. 5 Onsite parking spots. (id:60365)
Main - 151 Main Street
Markham, Ontario
Main floor retail space for lease. Divisible, Option 1 - 1575 sqft, Option 2 - 1075 sqft. Both options include use of 800 sgft basement,150 sqft enclosed porch. Washroom & kitchenette. 3 parking spaces in tandem - behind shed. Jan 1st possession. Additional rent T&0 $15/sqft includes utilities. (id:60365)
119 Cooperage Crescent
Richmond Hill, Ontario
Video@MLSWelcome to the Sunny Bright Spacious 4-BR and 4-WR Brick 2,500 Sqft Single Detached Home @ Quiet Street in Highly Sought After "Westbrook" EstateFamily-Sized South-View Kitchen W/Pella Windows & Doors, S/S Appliances, Custom Luxury Cabinetry & Granite CountertopsLarge Master With 3-Pc Ensuite & W/I ClosetNewer Roof, Furnace, Windows and Shutters<>Close to Yonge/Elgin Mills, Supermarkets, Plaza, Bus and Restaurants. (id:60365)
1606 - 195 Redpath Avenue
Toronto, Ontario
Discover exceptional urban living at Citylights on Broadway, where modern style blends seamlessly with everyday comfort. This beautifully maintained unit features 2 spacious bedrooms, 2 full bathrooms, and soaring 9+ ft ceilings that create a bright, open atmosphere enhanced by a sun-filled south-facing view. The smart, functional layout is perfect for both relaxing and entertaining. Located in the lively Yonge & Eglinton neighbourhood, you're just steps from TTC transit, top-rated restaurants, boutique shops, gyms, cafés, parks, schools, and more-offering the ultimate convenience in one of the city's most desirable communities. (id:60365)
206 - 10 Bloorview Place
Toronto, Ontario
Aria Condominiums / a wonderful property set alongside a lush ravine, this bright, airy 910 sq. ft., 2-bedroom suite offers luxurious, spacious living and a dining area perfect for meals and entertaining. Sunlight and sunsets filter through the space with its tall windows overlooking trees, highlighting the 9-foot smooth ceilings, espresso engineered hardwood, custom drapery, and elegant, warm light fixtures with dimmers, with two walkouts to a 170 sq. ft. terrace-like balcony perfect for morning coffee or evening relaxation. **** Suite 206 features a family-sized kitchen nicely outfitted with abundant cabinets with interior pull-out drawers, stone countertops, a stone backsplash, under-cabinet lighting, and full-size appliances. Both bathrooms feature porcelain tile work, stone countertops, and soaker tub in one and the other a spa-like seamless glass shower. Excellent closets and ensuite storage complete this outstanding floorplan. **** Additional perks include two lockers [owned P1-118+156], One larger parking spot, premium location [Owned P1-21] and ample visitor parking for guests.**** Impressive amenities include a grand lobby with roundabout entry, excellent concierge, 24h security. Fitness centre with programming and classes, hot tub, sauna, manicured gardens with lush pathways direct to local parks, guest suites, ample visitor parking, virtual golf, media room, billiards room, party room, library, and a beautiful glass-enclosed indoor pool with ravine views. Built in 2011 by Fernbrook Homes, Menkes, and Cityzen Developments. **** Near wonderful local parks and trails, Upper Don Parkland ravine. Short walk to Leslie TTC Subway with easy access to 401 and 404/DVP, as well as close to Fairview Mall and all of North York's top specialty shops and groceries... You'll Love Living Here! (id:60365)
53 Newbury Drive
Newmarket, Ontario
RENOVATED AND READY TO MOVE IN TO A 2 LEGAL RETROFIT UNITS WITH GREAT RENTAL OPPORTUNITY FOR EXTRA INVESTMENT INCOME. TWO COMPLETE SET UP KITCHEN AND LAUNDRY. RENOVATED FEATURES A SPACIOUS AND OPEN CONCEPT AREA ENHANCED WITH POT LIGHTS THOUGHT OUT WHOLE HOUSE. NEWLY INSTALLED SUMP PUMP, WATER PROVING ON FOUNDATION WALL AND HIGH PRESSURE WATER CLEAR OUT ALL UNDERGROUND DRAIN PIPES TO THE STREET. LARGE LOT PROVIDE LOTS OF PARKING AND MATURE TREE AND FENCE YARD GIVE PRIVATE OASIS BACKYARD FOR YOUR ENJOYMENT. (id:60365)

