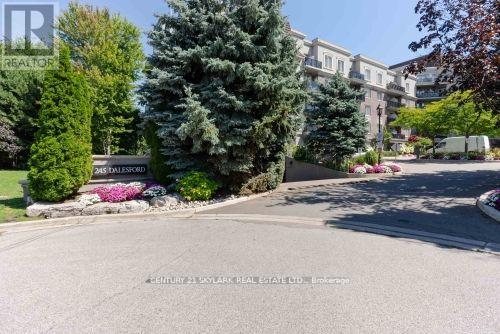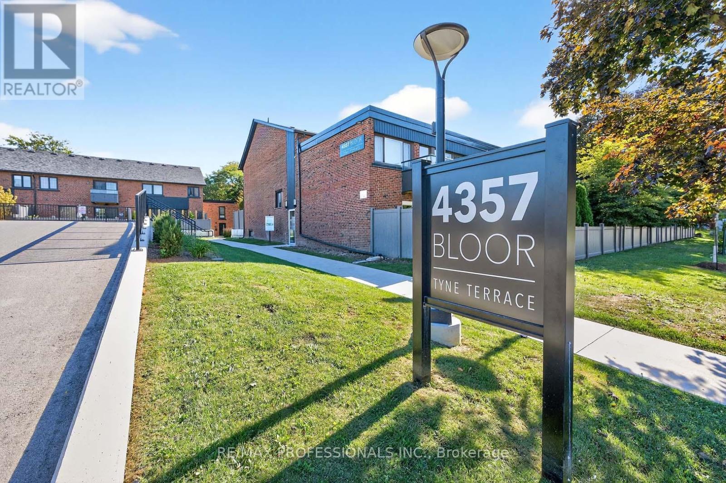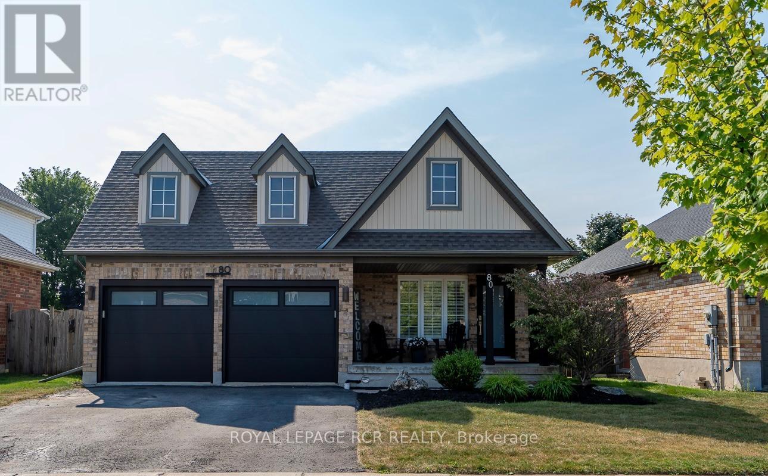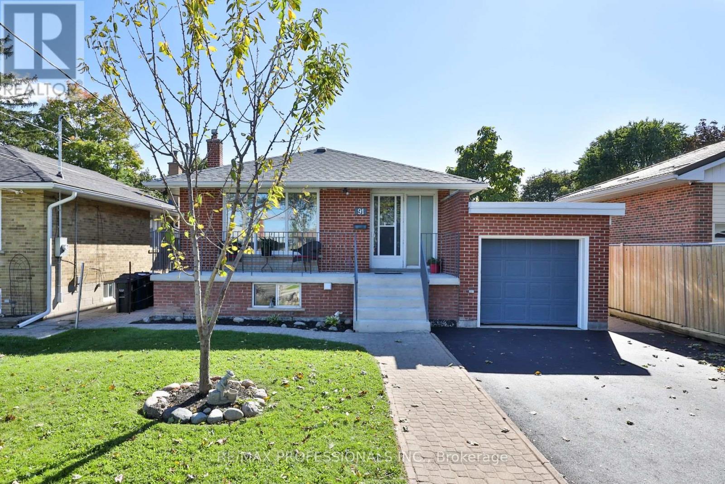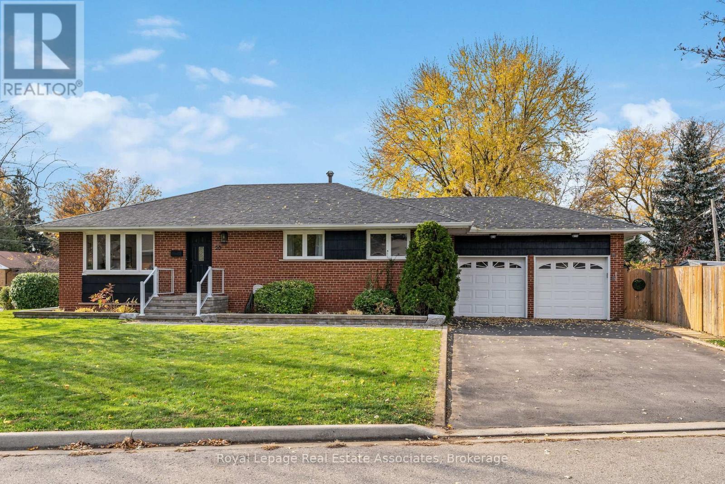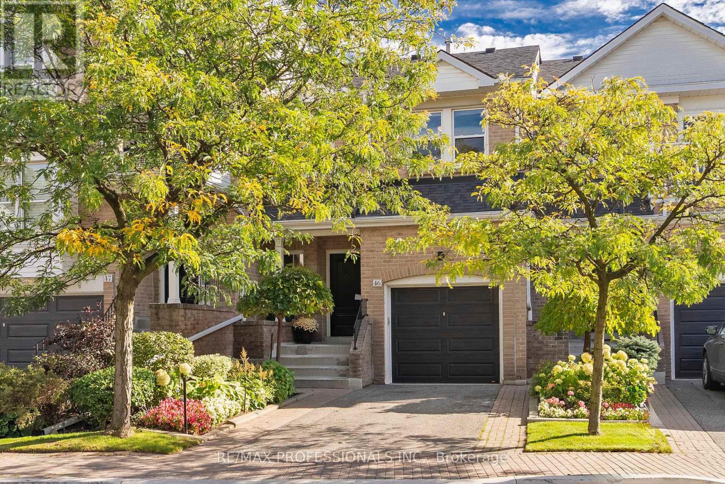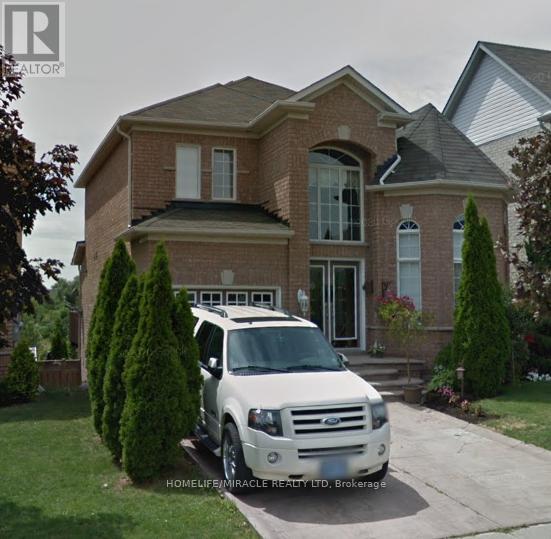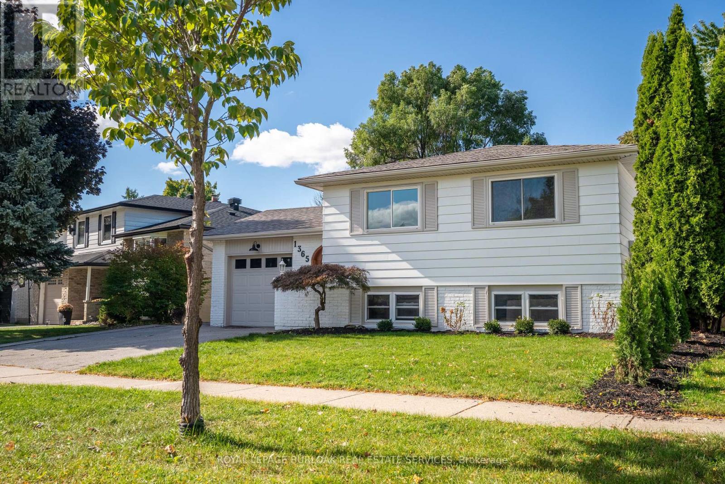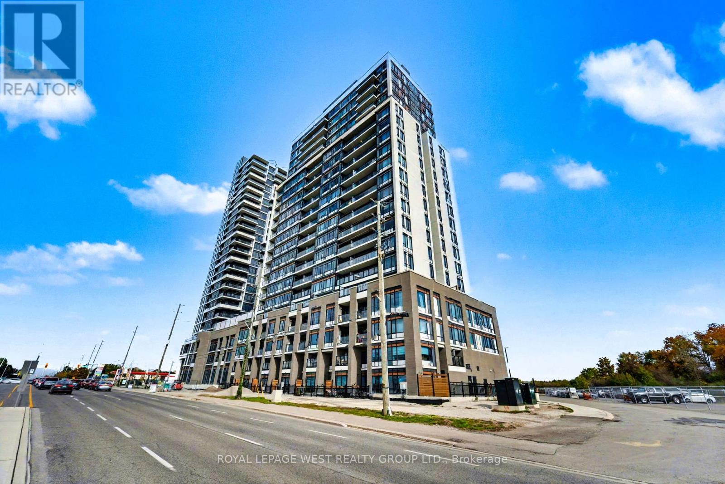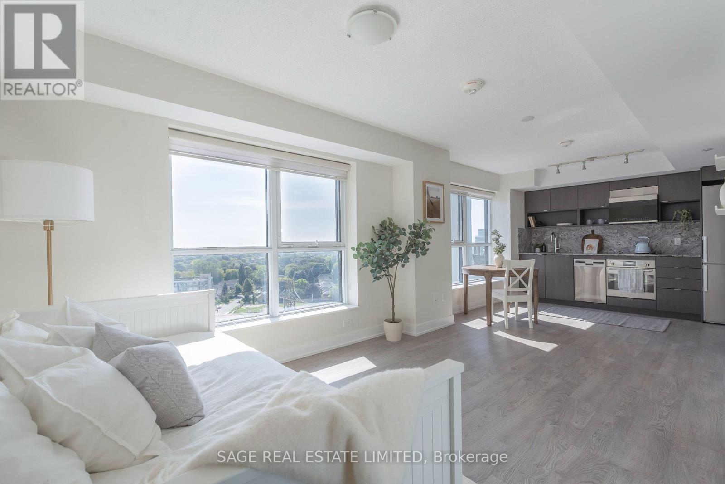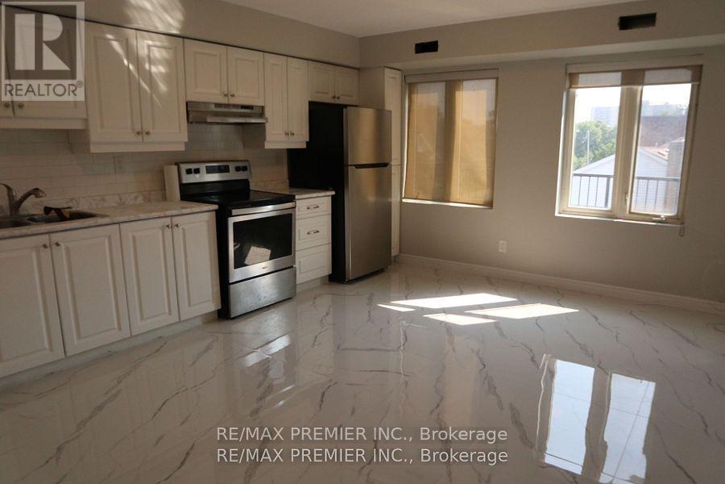516 - 245 Dalesford Road
Toronto, Ontario
**Rarely Available, Spacious 2 Bedroom Plus Den And 2 Baths Corner Suite at The Dalesford, a Boutique Low-rise Condominium with only 134 Ravine-side Units**Impeccably Maintained Building on a Quiet cul-de-sac, Featuring Elegant Entrance with Portico and Beautifully Landscaped Grounds**1079 SQFT of Living Space Overlooking Mimico Creek with Plenty of Windows, Natural Light, Privacy and 2 Walk-Outs to Balcony with Gas Line for BBQ**Featuring Belgian Designer Wide-Plank Flooring Throughout, Open-Concept Kitchen with Stainless Steel Appliances, Granite Counter, Mirrored Backsplash and Centre Island with Breakfast Bar Plus Separate Dining Area**Large Closets in Foyer and Bedrooms with Custom Built-in Organizers**New Full-Sized Stacked Washer & Dryer August 2025, New Over-the-Range Microwave in 2024**Spacious Owned Underground Parking Space with Dual-Bike Rack very close to Elevator**Situated in Sought-after School District of Stonegate-Queensway** Walking Distance to Mimico Go Train, TTC Bus Station to Royal York subway, Restaurants & Shops on Queensway, Waterfront Trails and Lake Ontario**Convenient Access to Gardiner Expressway and only Minutes to Airport, Sherway Gardens, Downtown Toronto and High Park**Party/Meeting Room with Full Kitchen on Main Level**New Gym Equipment Installed Spring of 2025 and Newly Designed Rooftop Patio with Gardens, City and Lake Views for Completion Fall 2025.**Revitalization of all Building Hallways and Lobby Areas with New Carpet, Updated Wallpaper and Fresh Paint in 2026** (id:60365)
1 - 4357 Bloor Street W
Toronto, Ontario
Beautifully Renovated Townhouse in Prestigious Markland Wood. Welcome to Markland Woods' most beautifully renovated townhouse, a rare 3-bedroom, 3-bathroom home that's been transformed from top to bottom with sophisticated style and premium finishes.Step inside to find hardwood floors and crown moulding throughout, a gourmet kitchen with quartz countertops and matching backsplash, and high-end stainless-steel appliances. The main floor flows effortlessly into spacious living and dining areas, perfect for entertaining or relaxing with family. Upstairs, the main bath connects to one of the bright bedrooms and the hallway. While the primary suite offers a luxurious ensuite with a separate glass shower and oversized jetted tub your own private retreat. The fully finished basement features a wet bar complete with a small fridge and a wine fridge, ideal for gatherings or quiet evenings in. Step outside to enjoy your brand new deck (2025) surrounded by the beauty and tranquillity of Markland Wood, one of Etobicoke's most established and desirable communities.Completely renovated exterior (Decks, Glass railing, fencing and stone work/ Landscaping). Your monthly condominium fee includes Rogers Ignite premium cable (2 devices) and unlimited internet service, offering exceptional value and convenience. All this is just steps from top-rated schools, lush parks and trails, the Etobicoke Path system, and the private Markland Wood Golf Club, an unparalleled blend of luxury, location, and lifestyle. Close to TTC, all Highways, Pearson Airport & Sherway Gardens - Condominium Fee Includes: Groundskeeping, Snow Removal of Common Elements,Building Cleaning, City Waste Services, Contribution to the Reserve Fund to maintain the buildings, Hydro is extra but is $192 Avg. monthly, this includes AC and Heat Pump. (id:60365)
80 Spencer Avenue
Orangeville, Ontario
Welcome to this gorgeous Dover model backsplit on a premium 50' lot in the desirable Settlers Creek area in Orangeville. Finished on all 4 levels, this move in condition home has a fantastic open concept layout which is perfect for family gatherings and entertaining! The main floor boasts a large updated eat-in kitchen with breakfast bar, granite counters, granite backsplash, pantry and walk out to the 2 tiered deck. Formal living and dining area with cathedral ceilings complete this level. The 3rd level features a huge family room with gas fireplace, beautiful custom built-in cabinets with bar area, vinyl plank flooring, walkout to the fully fenced large yard & convenient 2pc bath and laundry room. The upper level offers spacious bedroom sizes, the Master Bedroom with a private ensuite, soaker tub & separate shower. PLUS there is a finished 4th lower level for even more living space with a 4th bedroom, Rec Room with custom built-in cabinets allowing for added storage, updated broadloom and cold cellar. Hardwood flooring thru-out the main level & upper level. California shutters, custom blinds, upgraded light fixtures, new front door & garage doors. Great location within walking distance to schools, Rec Centre, dining and west end amenities! (id:60365)
91 Jeffcoat Drive
Toronto, Ontario
Welcome to this spacious and beautifully maintained backsplit in the sought-after West Humber community! Offering over 2,700 square feet of living space, this home combines comfort, versatility, and a serene natural setting. The main level features a bright, open-concept living and dining area with a large picture window and gleaming hardwood floors, an eat-in kitchen, and three well-sized bedrooms with ample closet space. The basement provides additional flexibility with a fourth bedroom (or optional storage room), a cold cellar, and a shared laundry area. A separate apartment offers excellent potential for extended family or rental income, featuring two bedrooms, a combined kitchen/living/dining space, large above-grade windows that fill the rooms with natural light, and a private walk-out. Outdoor living is equally inviting, with tiered patios - one off the main level and another for the lower apartment - a sprawling, fully fenced backyard with mature trees, and peaceful ravine views backing onto Berry Creek. Ideally located just minutes from major highways, public transit, schools, parks, shopping, and scenic walking trails along the Humber River, this home offers the perfect blend of comfort, convenience, and natural beauty. (id:60365)
20 Suburban Drive
Mississauga, Ontario
Beautifully renovated solid brick bungalow in the sought after Riverview Heights area of quaint Streetsville. Hardwood floors throughout the main floor and LVP throughout the basement. Large windows throughout the main floor with a gorgeous bay window in the living room that allow natural light to fill the home. Gorgeous kitchen with a massive peninsula, brand new S/S appliances, natural gas stove and quartz counters that will please any cook in the family. The open plan main living area is fantastic for entertaining. Rare double car garage for a bungalow with a separate entrance to the basement that can allow for a secondary unit to be completed. Bright basement with tons of space, a separate bedroom with a huge walk-in closet. Nice corner lot with a fully fenced in side yard. This is a perfect home for a family and for transitional living. Sprinkler system in the gardens. Conveniently located close to schools, downtown Streetsville's shopping and dining & GO station. (id:60365)
46 Tamarack Circle
Toronto, Ontario
Welcome To This Beautiful And Spacious Executive Townhome Nestled In A Fantastic Etobicoke Neighbourhood. One Of Only A Few That Back Onto The Ravine, This Well-Maintained Home Offers A Bright And Functional Main Floor Layout With A Walkout To A Private Patio Boasting A Beautiful Ravine View. It Features Two Large Bedrooms, Each With Ensuite Bathrooms And Walk-In Closets, Plus A Finished Lower Level With A Walkout To The Ravine. Conveniently Located Near Parks, Schools, Shopping, Starbucks, TTC, Weston Golf Course, Highways, And The Airport. A Rare Find In A Fantastic Community - Don't Miss This Opportunity! (id:60365)
62 Queen Mary Drive
Brampton, Ontario
Bright and spacious 3-bedroom home with 2 full washrooms upstairs and a powder room on the main floor. The living and dining area features a gas fireplace, creating a warm and welcoming space.The family room, kitchen, and breakfast area all overlook a beautiful ravine, offering extra privacy and natural views. The breakfast area has a walkout to a large deck, perfect for relaxing or entertaining.Located in a family-friendly neighbourhood, close to schools, parks, shopping, and public transit.Available immediately. A great place to call home! (id:60365)
1365 Janina Boulevard
Burlington, Ontario
No detail has been overlooked in this absolutely breathtaking 4-bedroom, 3-bath, 2-kitchen raised bungalow, situated in the prestigious Tyandaga community! From the freshly painted exterior to the custom arched oak wood front door, this home makes a stunning first impression. Step inside to a foyer full of character, featuring timeless checkered tile flooring and a convenient coat closet at the end of the hall. Upstairs, every finish is custom-crafted, from the engineered hardwood floors and vaulted ceilings with pot lights to the designer kitchen showcasing an 8-ft island, SMEG stainless steel appliances, and solid wood cabinetry. The elegant backsplash flows seamlessly into the dining area, which offers ample seating and overlooks the spacious living room, the perfect spot to cozy up for family movie nights or cheer on your favourite team this winter. Down the hall, the primary suite is a true retreat, complete with sliding doors to a private balcony overlooking the backyard, custom built-in oak closets, and a luxurious 3-piece ensuite. A second bedroom (currently used as an office) and a stunning 4-piece bathroom with dual sinks, quartz countertops, and a custom vanity complete the upper level. The lower level offers even more living space with a beautiful family room featuring a stone fireplace, a second kitchen ideal for a potential in-law suite, two additional bedrooms, laundry, and another elegant 4-piece bathroom. Step outside to your own private oasis: a fully fenced backyard with a brand-new wooden deck, stone patio, and lush green space surrounded by mature trees. Additional highlights include a brand new instant water heater, a double driveway with single-car garage, updated lighting throughout, and a 2019 roof. Located in the highly sought-after Tyandaga neighbourhood, known for its tree-lined streets, golf course, and close proximity to parks, trails, top-rated schools, and all amenities, this home truly offers the best of Burlington living. (id:60365)
53 N Park Boulevard
Oakville, Ontario
Seller Selling at a Loss. Beautiful 4-Bedroom Home in Oakville Backing onto Ravine, Extra Deep Lot. This is a great chance to own a stunning, brand-new detached home in a sought-after area of Oakville (North Park & Sixth Line). The home sits on a deep lot that backs onto a peaceful ravine, offering lots of privacy and scenic views. It has 4 spacious bedrooms and 5 bathrooms, with over 3,500 sq. ft. of living space above ground. The main floor has tall 10-foot ceilings and the second floor has 9-foot ceilings. Every bedroom has its own private bathroom perfect for families or guests. There's also a separate home office. The seller has spent over $100,000 just for this premium lot and another $50,000+ on custom upgrades like luxury finishes, high-end fixtures, and quality materials throughout. Other features include a double-car garage and an unfinished basement that you can turn into a rec room, gym, or even an in-law suite. This home is within walking distance of North Oakville's first high school, close to parks, trails, shops, and daily needs. Its also just a 10-minute drive to major highways (QEW, 403, 407). A rare chance to grab a premium lot in one of Oakville's fastest growing neighborhoods. Great for families looking to move in or investors planning ahead. (id:60365)
705 - 8010 Derry Road
Milton, Ontario
Experience stylish, maintenance-free living in this beautiful one-bedroom suite at the new Connectt Condominiums. This bright and spacious unit features an open-concept layout with large windows that illuminate the suite with natural light and showcase stunning, unobstructed views of the Milton Escarpment, a perfect setting for enjoying beautiful evening sunsets. The modern kitchen features elegant finishes, and stainless steel appliances, including a fridge, stove, dishwasher, microwave, and stackable washer/dryer. Thoughtfully upgraded with Louvered white shutters , a moveable kitchen island, upgraded ceiling and under-cabinet lighting, enhanced bathroom finishes, and custom enhancements throughout. This suite truly stands out! Residents enjoy exceptional amenities including a fitness center, rooftop terrace, outdoor pool, party room, lounge areas, and concierge service. Ideally located for families and commuters, just minutes from various supermarkets, the Milton District Hospital, scenic trails, local schools, and the Milton Go transit, with easy access to major highways. (id:60365)
1423 - 9 Mabelle Avenue
Toronto, Ontario
Welcome to BloorVista by Tridel. Suite 1423 is a rare find - a studio that's spacious and functional to meet all needs. The smart south-facing layout is flooded with natural light from two oversized windows, framing lake views that make mornings a little brighter. Finishes include premium laminate floors, sleek cabinetry, granite counters, built-in appliances, and custom closet organizers that maximize storage. A locker is also included, so everything has its place. The resort-inspired amenities check every box: indoor pool, yoga studios, full fitness centre, basketball court, party lounge, games room, theatre, rooftop sundeck with BBQs, concierge, bike storage, pet wash, and visitor parking. Steps to Islington subway, with quick access to the QEW/427/401, Sherway Gardens, local shops, parks, and trails. Downtown in 20 minutes. One storage locker included. (id:60365)
2 Flr - 1657 Weston Road
Toronto, Ontario
STOP YOUR SEARCH! YOU HAVE FOUND IT, SEE IT NOW! Spotless And Ready For You To Move In Dec 1st, 2025. Convenient Location At Weston And Just Little South Of Lawrence. Spacious 2 Bedroom Unit With TTC At Your Door, Food, Coffee Shops, And Groceries Within 5 Minutes Walking Distance. Immaculate Condition. 1 Large Truck, Or 2 Medium Size Cars Parking Provided On Driveway Outside. No Sharing With Anyone, Fully Private Unit. Recently Updated Flooring, Large Windows With East-West Exposure Provide Sun All Day Long. You Pay In Addition Your Hydro And Gas Bills. Laundry Is In The Area About 10 Min Nearby. Do Not Miss It Out. See It Now! (id:60365)

