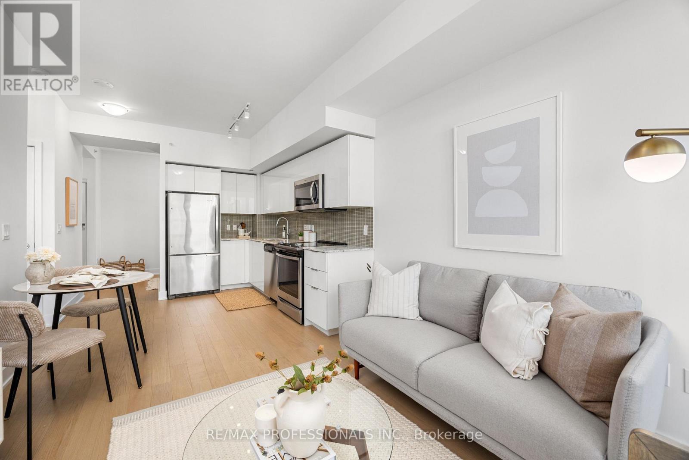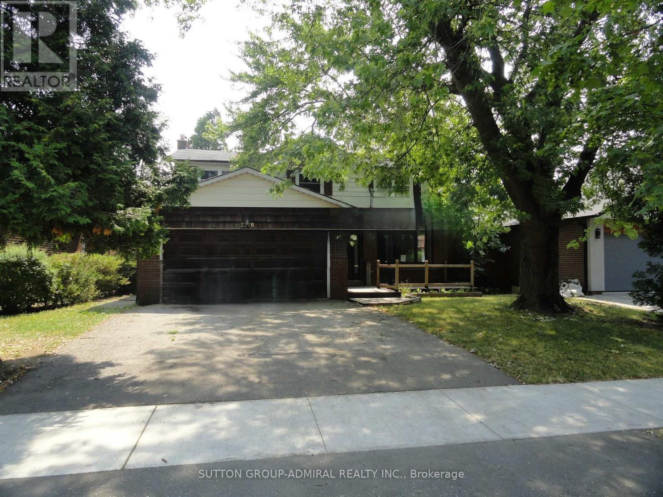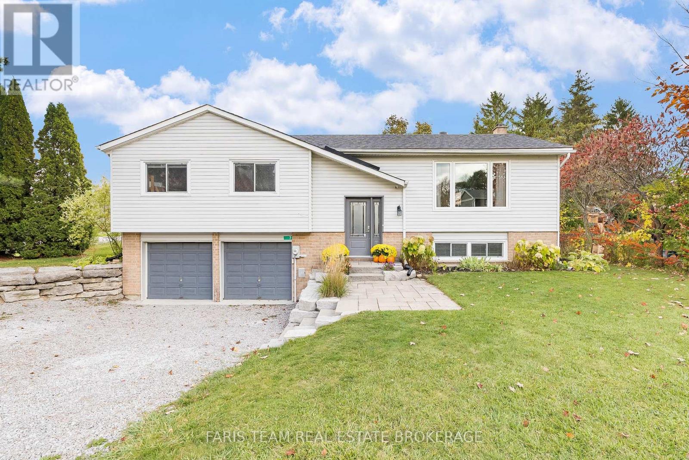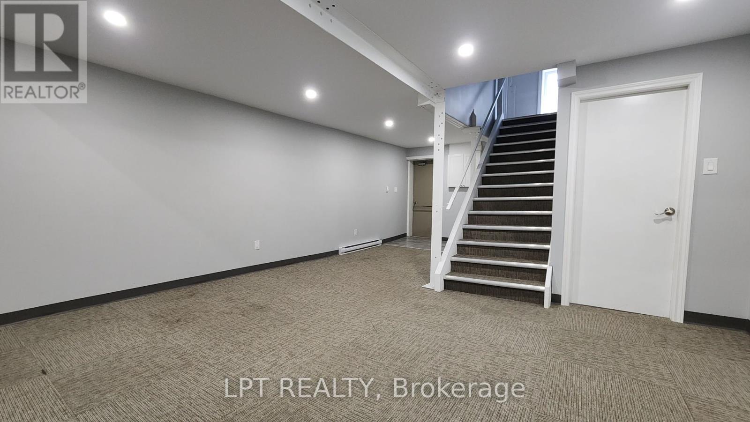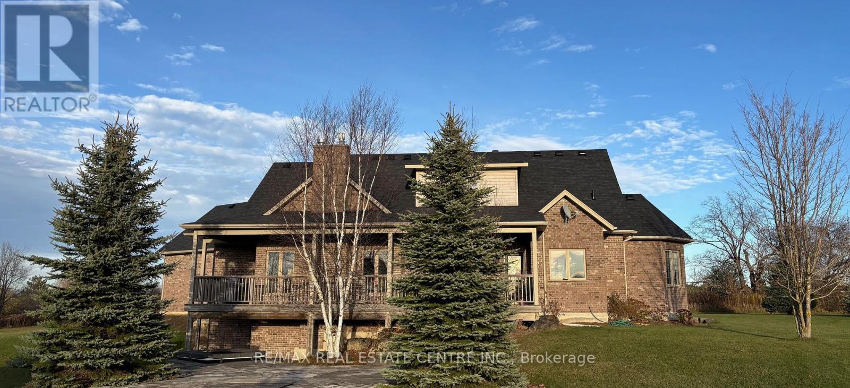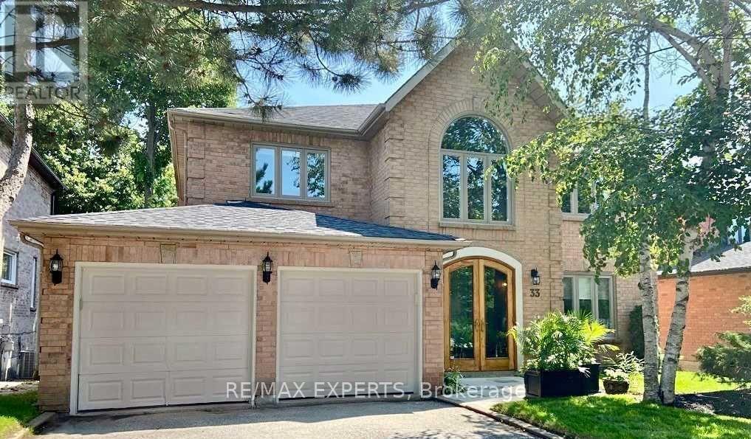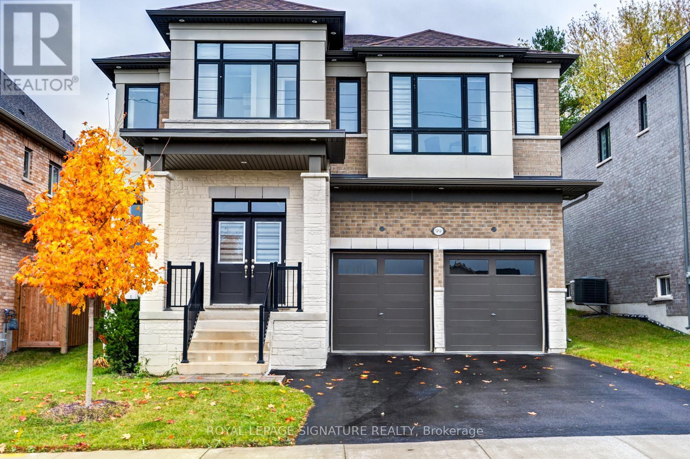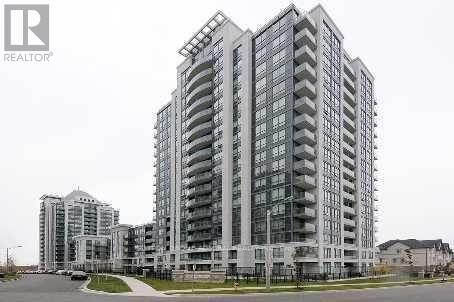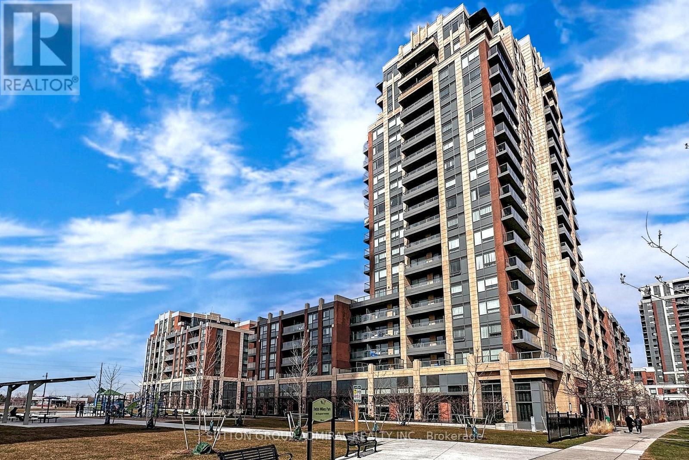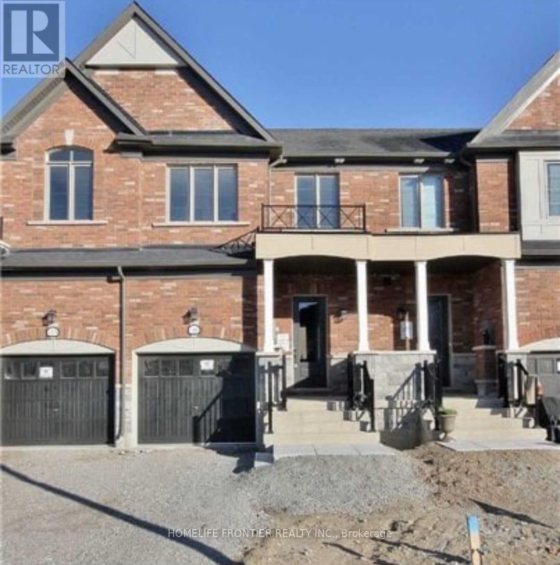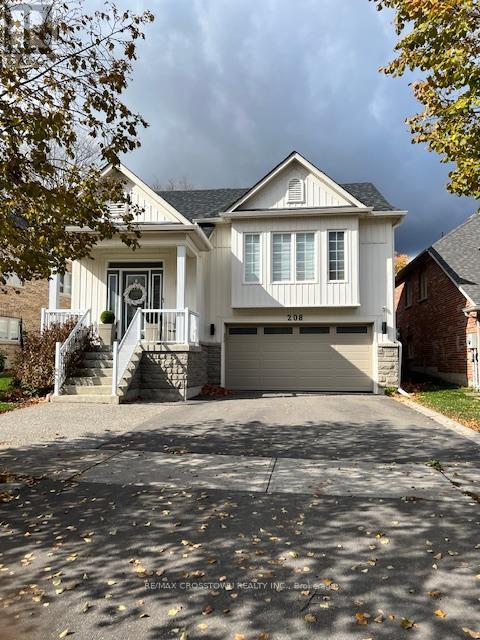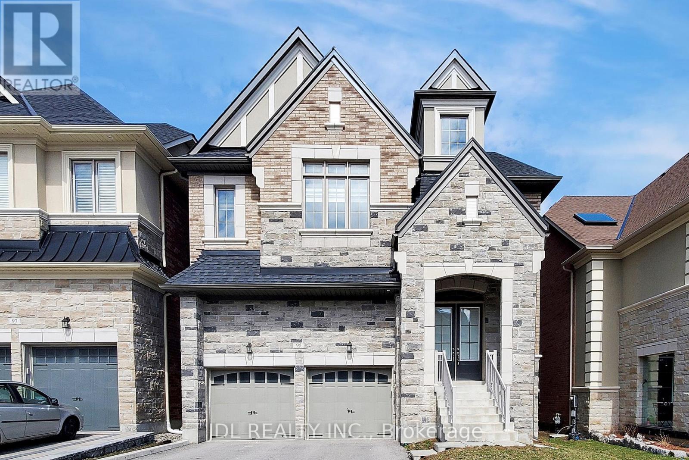1406 - 20 Shore Breeze Drive
Toronto, Ontario
***VIEW VIRTUAL TOUR*** Welcome to Eau Du Soleil Condos, located in the highly desirable Humber Bay Shores community. Experience stunning architecture and state-of-the-art amenities while enjoying breathtaking views of Lake Ontario, the Toronto skyline, and conservation lands. Amenities include an indoor pool, hot tubs, saunas, outdoor BBQ terrace, theater rooms, party rooms, a fully equipped gym with high-end equipment, a full CrossFit gym, free fitness classes & movie nights, guest suites, library room, kids playroom, a car wash, pet-wash stations, spin bike room, MMA room, and 24/7 security, and concierge services. All included to enjoy at your leisure. This well-maintained unit features a spacious layout with one bedroom + den, and one bathroom. It includes several upgrades, such as stainless steel appliances, quartz countertops, ample kitchen storage, white lacquer cabinets, faucets, and hardwood flooring. You can enjoy breathtaking, unobstructed views of the Toronto Skyline and Lake Ontario from the large 90-Sqft balcony, perfect for taking in spectacular morning sunrises. The unit comes with one parking space and two lockers, one of which is extra large. You'll have easy access to the Humber Bay path that leads directly to downtown Toronto and a short walk to numerous fantastic restaurants and coffee shops. Nearby amenities include grocery stores, a new bakery, highways, TTC, Mimico GO, a marina, and a seasonal farmers market. Additionally, the future Park Lawn GO station will be within walking distance. This is the lifestyle you've been looking for, a perfect place to call home! (id:60365)
2776 Tallberg Court
Mississauga, Ontario
Spacious - Vacant detached home - 1,938 square feet as per MPAC, plus a finished walkout basement, On a 50 by 125 feet rectangular lot situated on a court. Update to your taste. (id:60365)
7 Gowan Road
Oro-Medonte, Ontario
Top 5 Reasons You Will Love This Home: 1) Desirable Shanty Bay Location, in the beautiful community of Oro-Medonte, this raised bungalow is surrounded by mature trees and friendly neighbours, a quiet, family-oriented setting just minutes to local amenities, schools, Meadow Creek Montessori Shanty Bay, St. Thomas Anglican Church, golf, and Lake Simcoe 2) The heart of the home features a show-stopping 9'x5' quartz island, built-in stainless-steel appliances, an oversized sink, a wine fridge, and pendant lighting, with a wall that was opened to create a bright, airy main level filled with natural light, recessed lighting, and modern finishes, a dream for cooking and entertaining 3) You'll love the wide plank luxury vinyl flooring throughout the main level and hallway, and a primary bedroom retreat, including a new sliding door walkout to a private hot tub, offering a peaceful outdoor escape right from your room, alongside the main level offering 2 additional bedrooms and a 5-piece bathroom 4) The finished basement features a spacious recreation room with a shiplap gas fireplace, above-grade windows, and a full bathroom, perfect for family movie nights, guests, or a home office, plus inside entry from the double garage adds everyday convenience 5) Access Oro-Medonte Rail Trail, which is a 28 km recreational trail that runs through the Township of Oro-Medonte and connects Barrie to Orillia, it is a multi-use trail popular for activities like biking, (dog) walking, running, and access to OFSC Ontario Federation of Snowmobile Clubs known for its scenic views. 1,257 above grade sq.ft. plus a finished basement. (id:60365)
2 & 3 - 59 Collier Street
Barrie, Ontario
A Great Professional Space In The Downtown Core Of Barrie's Vibrant Business Centre. Ideally Situated Close To City Hall, The Courthouse And Walking Distance To Barrie's Beautiful Waterfront With Restaurants And Shopping Nearby. Modern Offices With Access To A Kitchen, Signing/Meeting, Photocopy Rooms & Bathrooms. Ground Floor Has A File Storage Room Under The Stairs. Rectangular-Shaped Open Work Area. Excellent Unit That Features Both Front And Rear Entrances With 2 Parking Spots Available In The Rear. Great Location For Any Established Business. Close To All Downtown Services, Banks, City Hall, Restaurants, Public Transit, Barrie Farmers Market, Memorial Square, and Barrie North Shore Trail. **EXTRAS** Tenant Pays: Maintenance/Repairs, Tenant Insurance (id:60365)
293138 8th Line
Amaranth, Ontario
Stunning custom built country estate home on 30 acres of peace, privacy and tranquility. Located just west of Orangeville with easy access to major highways. Features quality workmanship and materials top to bottom. Roof updated (new shingles) October 2025. Extensive landscaping, pool, hot tub, pool house and patios. Chef's delight kitchen with center island overlooking front gardens. Lots of counterspace for the gourmet. Formal living and dining rooms. Cosy and comfortable great room with propane fireplace overlooking the rear grounds and surrounding countryside with walkout to the deck overlooking the pool, hot tub and pool house. Handy main floor laundry and 2 piece powder room with entrance to the garage and front patio. Main floor primary suite with walkin closet and spa like 4 piece ensuite. Upper level features two sun filled bedrooms and a 4 piece bath. Lower level recreation area features a unique stone/brick wood burning fireplace and a walkout to the patio overlooking the pool area. In floor heating in lower level. Ideal set up for inlaw suite or casual entertaining. 26' x 42' handy man shop with separate driveway and well. Suitable for home occupation business. Rogers Fibre optic internet available. Possibility for second dwelling on property (Township of Amaranth). Central metering hydro. 2 wells. This lovely home is built with pride of ownership and has been lovingly maintained and updated by original owners. (id:60365)
33 Rose Green Drive
Vaughan, Ontario
The Perfect 4 +1 Bedroom, 4 Bathroom Home In The Prestigious Neighbourhood of Uplands * Brick Exterior * Beautiful Curb Appeal W/ Lots Of Mature Trees * Double Door Entrance * Grand Foyer W/ High Ceilings * Over 4000 Sqft Of living Space * - 2 Full Kitchens! *Large Rear Yard Backing Onto The *Best Street* In Thornhill - Multiple Skylights! - Vaulted 2nd Floor Ceilings!- High Ceilings In Family Room! Pot Lights! - Moldings And Baseboards - Sprinkler System -Newer Windows/Roof Shingles/Furnace & Cac! - Granite Countertops! (id:60365)
99 Bethpage Crescent
Newmarket, Ontario
Welcome to 99 Bethpage Crescent, a stunning Glenway Estates residence that effortlessly blends modern elegance with family-friendly functionality. This impressive two-story home boasts 4 spacious bedrooms and 4 bathrooms, with a rough-in bathroom in the unfinished basement, offering versatile living and future expansion potential. The exterior makes a bold statement with a mix of brick and stone, a covered entryway, and large upgraded windows that fill the interior with natural light.Inside, soaring cathedral ceilings and an open-concept layout create a sense of grandeur, perfect for both entertaining and everyday living. Hardwood floors flow throughout, complemented by tasteful finishes and designer lighting. The gourmet kitchen is a chef's dream, featuring sleek wood cabinetry, a stone backsplash, stainless steel appliances, a breakfast area, and a convenient serving room. The cozy fireplace anchors the living area, providing a warm and inviting focal point for family gatherings.The primary suite offers a serene retreat, while additional bedrooms provide comfort and flexibility for family, guests, or a home office. Every detail has been thoughtfully considered, creating a balance of style, function, and comfort.Situated in one of Newmarket's most desirable neighbourhoods, this home is just minutes from transit, major highways, Upper Canada Mall, top-rated schools, parks, restaurants, and hospitals, Glenway Estates offers the perfect combination of suburban tranquility and urban convenience, making it an ideal choice for families seeking both lifestyle and location.Experience a home that offers space, sophistication, and the perfect environment to create lasting memories. (id:60365)
205 - 20 North Park Road
Vaughan, Ontario
Welcome to this beautifully maintained and spacious 2-bedroom, 2-washroom condo located in one of the most desirable and convenient areas of the Thornhill. This rarely available corner unit sits on a low floor and offers a bright, open layout with serene park views and an exceptional combination of comfort, functionality, and style. The thoughtfully designed split-bedroom floor plan provides maximum privacy, making it ideal for families, professionals, or those looking to share space without compromise. The open-concept kitchen, dining, and living area creates a warm and inviting atmosphere-perfect for entertaining or relaxing at the end of the day. Step out onto your private balcony and enjoy peaceful views of the park and surrounding greenery. The kitchen has been tastefully upgraded with stainless steel appliances, granite countertops, and a stylish backsplash. Additional features include engineered hardwood flooring, custom built-in organizers, modern window coverings, and brand new vinyl flooring that adds a fresh and contemporary touch. Every detail has been meticulously maintained, making this home move-in ready and perfect for even the most discerning buyer. Enjoy the unbeatable location-walk to shops, cafes, parks, and the transit hub. Commuting is a breeze with quick access to major highways, including Hwy 407/ETR and Hwy 7, both just a 5-minute drive away. This exceptional property also includes one underground parking space and a locker for added convenience. Don't miss this rare opportunity to own a bright and spacious corner unit in a sought-after community with everything you need just steps away. This home truly offers the perfect blend of urban living and natural tranquility. (id:60365)
726 - 18 Uptown Drive
Markham, Ontario
Welcome Home to Uptown Markham - Bright, Spacious & Move-In Ready!Discover this sun-filled west-facing condo in the heart of prestigious Uptown Markham, offering 645 sq. ft. of smart, functional living space plus a 90 sq. ft. balcony! This 1+Den unit features a flexible layout - the den can easily be used as a 2nd bedroom or home office. Enjoy an upgraded modern kitchen with stone countertops, stainless steel appliances, and in-suite laundry for ultimate convenience. Includes 1 parking spot and 1 locker! Live in a LEED Gold-certified, energy-efficient community surrounded by a 50-acre park along the Rouge River. Amenities include a 24-hour concierge, indoor pool, fitness centre, games room, party room, and dedicated work-from-home lounge with Wi-Fi. Located just steps to the upcoming LRT station, VIVA & YRT transit, and Unionville GO Station - plus easy access to Hwy 407 & 404, top-rated schools, and all the shopping, dining, and entertainment Downtown Markham has to offer! (id:60365)
2081 Dale Road
Innisfil, Ontario
Bright and spacious 3-bedroom, 3-washroom freehold townhouse located in the beautiful, family-friendly neighborhood of Alcona. Featuring 9 ft ceilings and hardwood flooring on the main floor, this home offers a functional open-concept layout with an elegant oak staircase. The large family-sized kitchen boasts a center island, granite countertops, stainless steel appliances, and a spacious eat-in breakfast area with a walk-out to a large fenced backyard - perfect for entertaining or relaxing. The generous primary bedroom includes a 4-piece ensuite with glass shower and a walk-in closet. Convenient second-floor laundry room! Long driveway with no sidewalk provides extra parking space! Ideally located just minutes to schools, parks, grocery stores, restaurants, banks, Innisfil Beach Park, and a beautiful Lake Simcoe. Easy commute with only a short 10-minute drive to Hwy 400. (id:60365)
208 Roselena (Main Flr) Drive
King, Ontario
Discover the perfect blend of contemporary design and comfortable living in this stunning main-floor unit of a raised bungalow. With clean-lined modern finishes, this 3-bedroom, 2-bathroom home offers a stylish and functional space ideal for professionals, couples, or small families.Step into the spacious family room, where a beautiful bay window fills the space with natural light, creating a warm and inviting atmosphere. The adjacent modern linear kitchenis a chefs dream, featuring sleek quartz countertops, built-in appliances, and ample storageperfect for both everyday meals and entertaining.The primary bedroom is a private retreat, complete with a walk-in closet and a spa-like en-suite for ultimate comfort. A versatile second bedroom provides ample space, while the third bedroom features a built-in Murphy bed, making it ideal for guests or a home office.Enjoy the convenience of a separate laundry room and the luxury of a huge back patio and yard, offering the perfect space for outdoor gatherings, relaxation, or enjoying natureespecially with the property backing onto conservation land for ultimate privacy and tranquility. (id:60365)
95 Giardina Crescent
Richmond Hill, Ontario
Gorgeous House In Bayview Hill. Great Well Known Schools Zone Bayview Secondary High, Convenient Location With Easy Access To Highway, Surrounded By All Kind Of Amenities, Supermarket, Restaurant. 10 Foot On The Main, 9 Foot On The Second, Five Bedrooms. Center Island, S/S Appliances, Open Concept Without Obstacle Window View, Fully Fenced Yard. Kids Friendly Area And Park Just Walking Distance. (id:60365)

